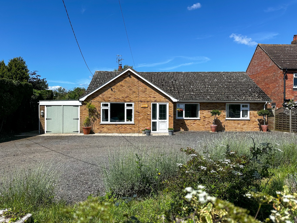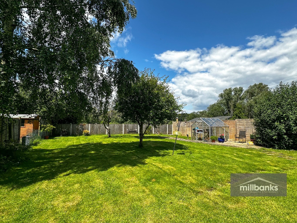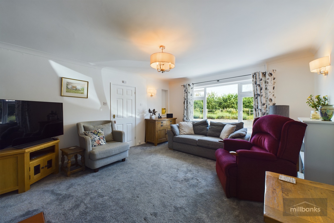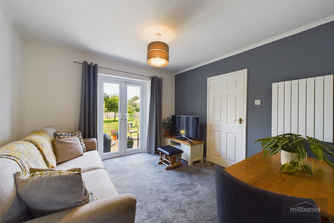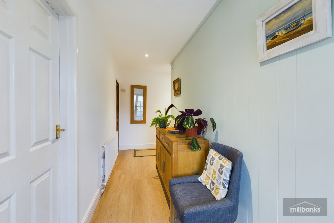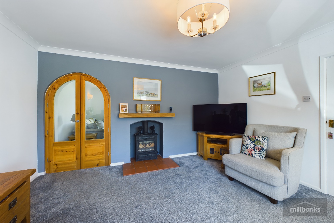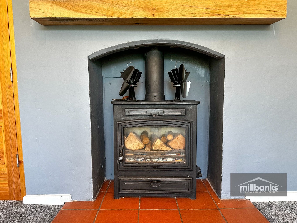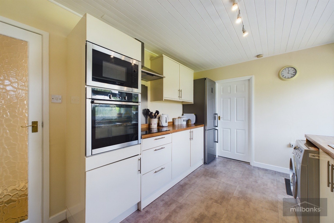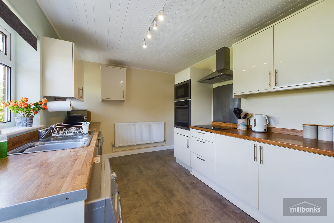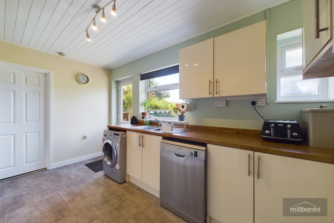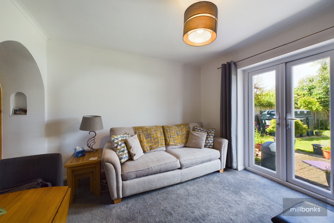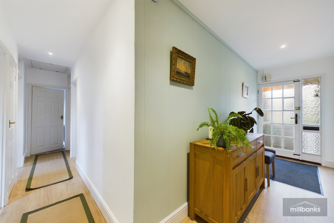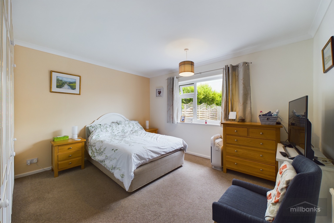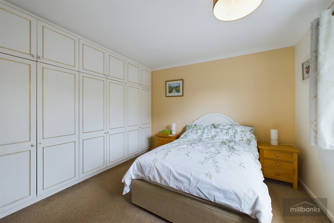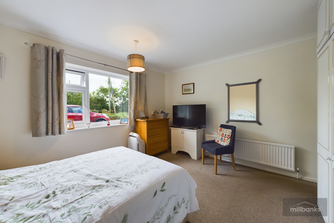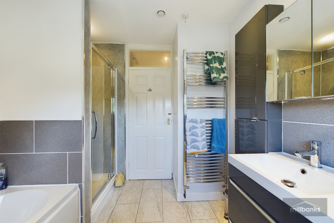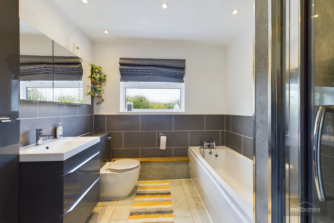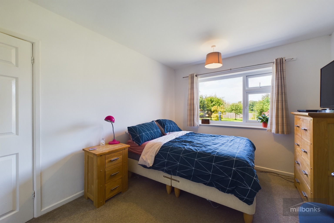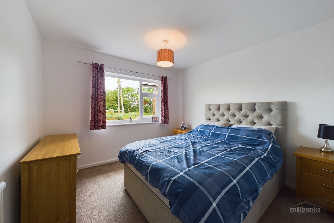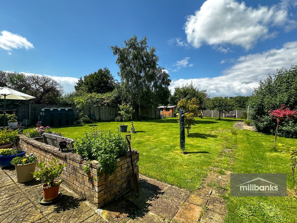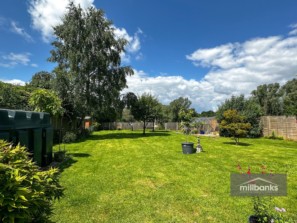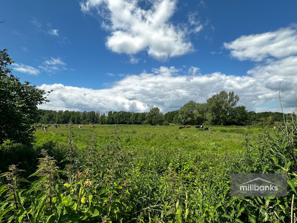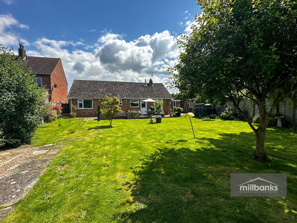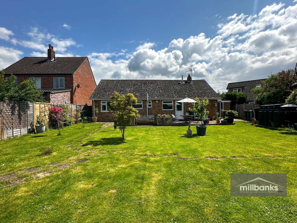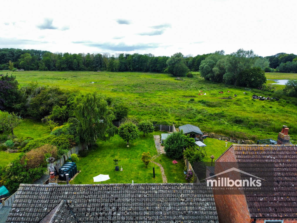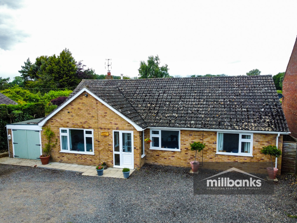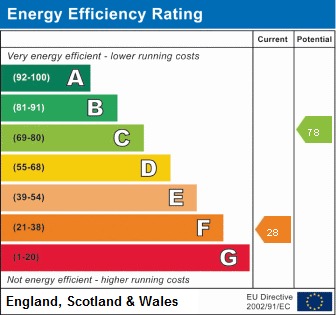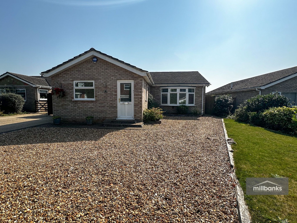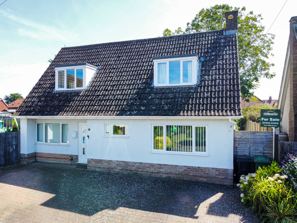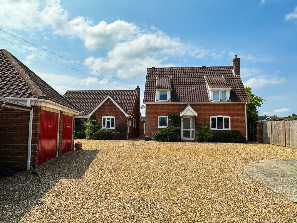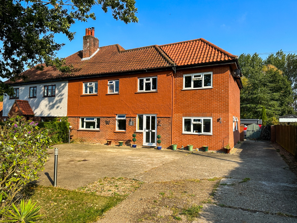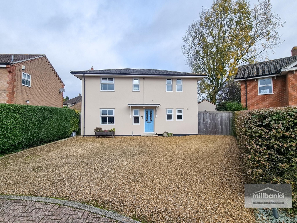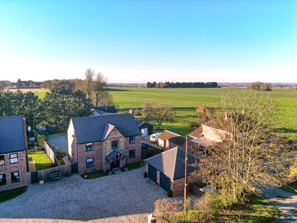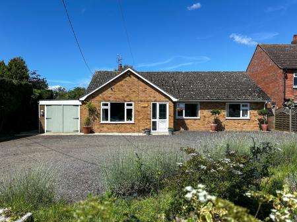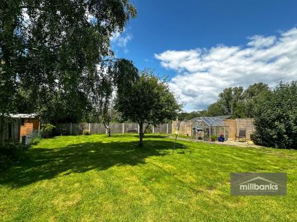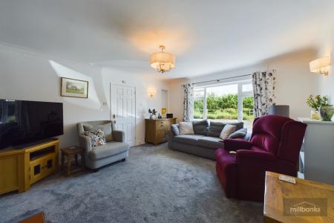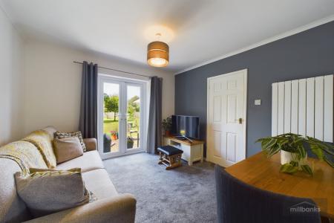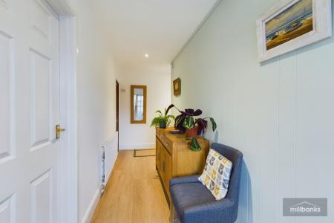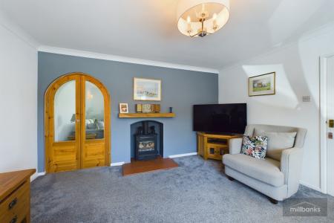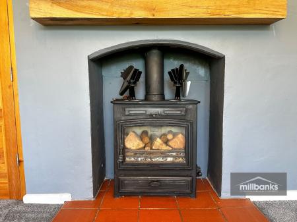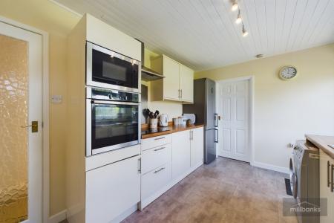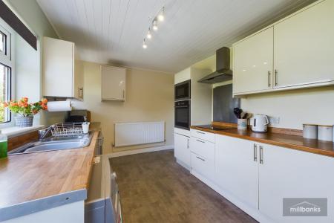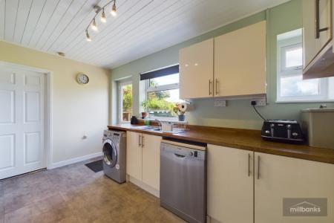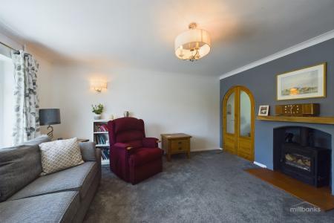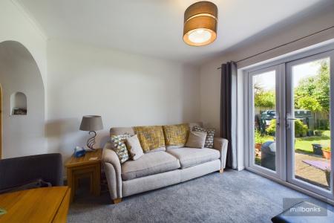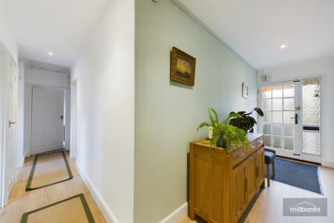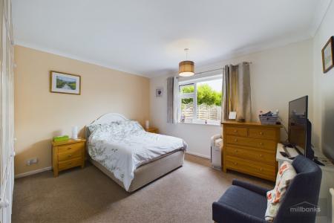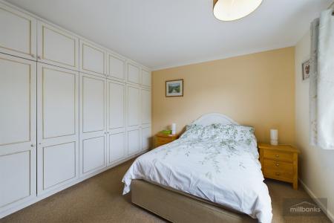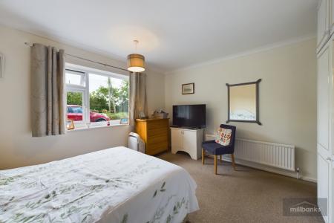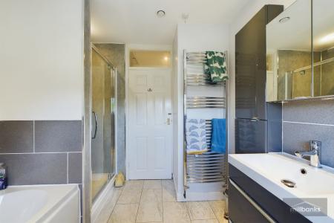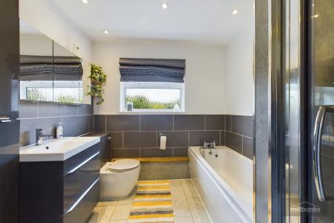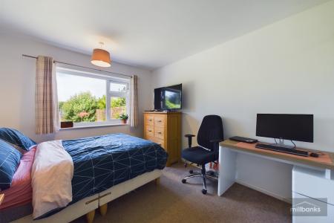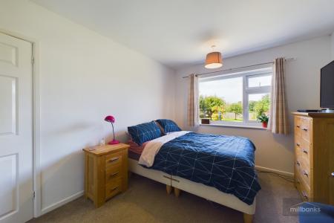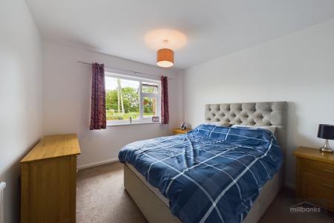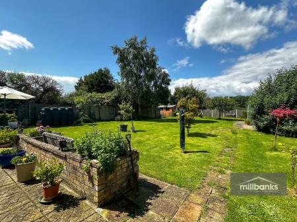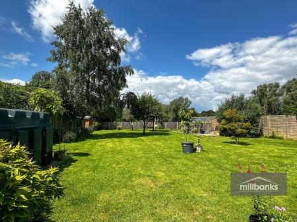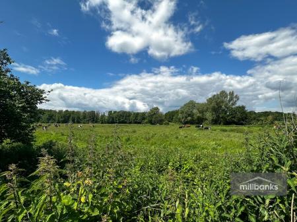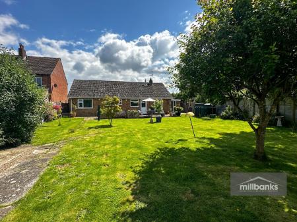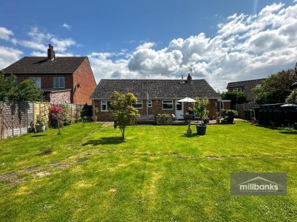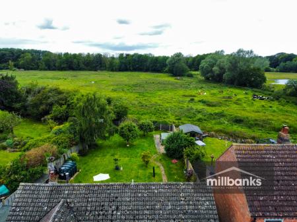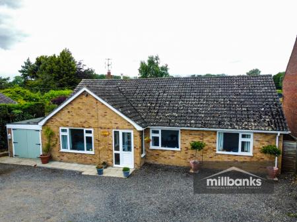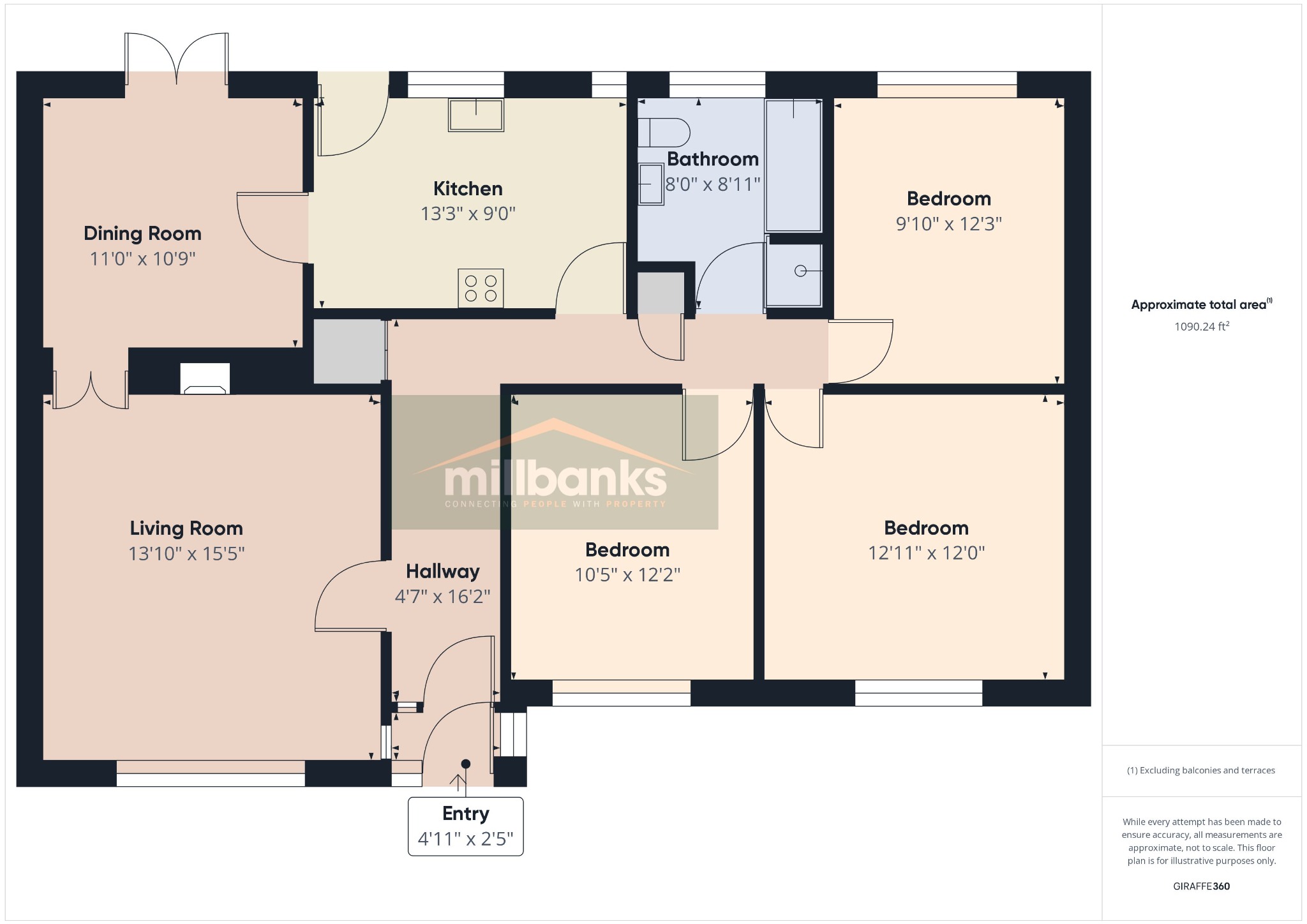- 3 Double Bedrooms
- Non Estate 3 Bedroom Detached Bungalow
- Kitchen
- Lounge With Woodburner
- Dining Room
- Oil CH
- 4 Piece Family Bathroom Suite
- Just under A Quarter Acre Plot, Overlooking Fields To The Rear
- Garage
3 Bedroom Detached Bungalow for sale in Norwich
IntroductionNestled in the charming village of East Harling, this delightful three-bedroom detached bungalow offers a serene retreat on a generous plot of just under a quarter of an acre. The property boasts a well-appointed kitchen, a separate dining room perfect for family meals, and a cosy lounge featuring a welcoming wood burner. The accommodation includes three spacious bedrooms and a modern four-piece bathroom. Outside, the bungalow is complemented by a garage and extensive gardens that provide ample space for outdoor activities and relaxation. The rear of the property offers picturesque field views, enhancing the sense of tranquillity and privacy. This home presents a unique opportunity for those seeking a peaceful village lifestyle.Accommodation Comprises:Entrance PorchUPVC front entrance door with glass pane to the side, door through to hallway. Entrance HallL-shaped hallway, built-in cupboard with sliding slatted door housing oil fired boiler with shelving, inset lighting, access to loft space.LoungeFeature wood burner on a pamment tiled hearth, bespoke oak arched doors through to the dining room, radiator.Dining RoomUPVC twin opening patio doors into the rear garden, radiator.KitchenFitted in a range of matching wall and base units with fitted worktops with 1.5 inset bowl sink unit, induction hob with cooker hood above, mid-height level built-in oven with built in microwave above and cupboard below, space and plumbing for washing machine, space for dishwasher, space for tall fridge freezer, radiator UPVC personal outside door to the rear garden.Bedroom 1Fitted wardrobe suite with cupboards above, radiator.Bedroom 2Radiator.Bedroom 3Radiator.Family BathroomFour piece bathroom suite with separate walk-in shower with drench shower head and hand held mixer spray, bath with shower mixer tap, W.C, wash hand basin vanity unit with drawers below, inset lighting.OutsideThe front of the property is open plan with a driveway providing parking for several cars. Attached to the side of the property is the garage and a side gate providing access into the rear garden. The rear garden is of a generous size laid to lawn with a paved patio area, various trees, a greenhouse and is enclosed by fencing. The garden overlooks field views to the rear. There is also a brick built outside W.C attached to the back of the property. GarageWith light and power, There is a side personnel door to the rear of the garage leading out into the rear garden.
Facts For Buyers: https://sprift.com/dashboard/property-report/?access_report_id=3569008
The information given in these particulars is intended to help you decide whether you wish to view this property and to avoid wasting your time in viewing unsuitable properties. We have tried to make sure that these particulars are accurate, but to a large extent we have to rely on what the seller tells us about the property. We do not check every single piece of information ourselves as the cost of doing so would be prohibitive and we do not wish to unnecessarily add to the cost of moving house." Once you find the property you want to buy, you will need to carry out more investigations into the property than it is practical or reasonable for an estate agent to do when preparing sale particulars. For example, we have not carried out any kind of survey of the property to look for structural defects and would advise any homebuyer to obtain a surveyor's report before exchanging contracts. If you do not have your own surveyor, we would be pleased to recommend one. We have not checked whether any equipment in the property (such as central heating) is in working order and would advise homebuyers to check this. You should also instruct a solicitor to investigate all legal matters relating to the property (e.g. title, planning permission etc.) as these are specialist matters in which estate agents are not qualified. Your solicitor will also agree with the seller what items (e.g. carpets, curtains etc.) will be included in the sale."In accordance with the Estate Agents (Provision of Information) regulations 1991 and the consumer Protection from Unfair Trading Regulations 2008 we are obliged to inform you that this Company may offer the following services to sellers and purchasers from which we may earn a related referral fee from on completion, in particular the referral of conveyancing where typically we can receive an average fee of £138.00 Inc. VAT, with the referral of Mortgages and related products our average share of a commission from a broker is typically £250 (no vat) however this amount can be proportionally clawed back by the lender should the mortgage and or/related product/s be cancelled early.
MILLBANK OFFICE DETAILS
EXCHANGE STREET • ATTLEBOROUGH • NORFOLK • NR172AB Tel: (01953) 453838www.millbanks.com • Email: propertysearch@millbanks.comhttps://www.facebook.com/MillbanksDotComwww.twitter.com/Dynamic_Agent
Important information
This is a Freehold property.
This Council Tax band for this property is: D
Property Ref: 67171_323041
Similar Properties
Cedar Drive, Attleborough, Norfolk, NR17 2EY
3 Bedroom Detached Bungalow | Guide Price £385,000
This beautifully presented extended detached bungalow is situated in a sought-after location, within walking distance to...
Fox Grove, East Harling, Norwich, NR16 2PS
4 Bedroom Chalet | Offers in excess of £380,000
Welcome to this charming 4/5 bedroom detached chalet nestled in a tranquil cul-de-sac, with over 1600 sq ft of accommoda...
Church Street, Great Ellingham, Attleborough, Norfolk, NR17 1LE
4 Bedroom Detached House | Guide Price £375,000
A Non Estate Detached family house with a Self-Contained Annexe, all situated on a Plot of approx. a Quarter of an Acre...
Moulton Road, Tivetshall St. Margaret, Norwich, Norfolk, NR15 2AJ
4 Bedroom Semi-Detached House | Guide Price £425,000
A charming, versatile and practical 4-6 Bedroom semi-detached family home with a large garden and picturesque views over...
St. Marys Drive, Eccles, Norwich, Norfolk, NR16 2TA
4 Bedroom Detached House | Guide Price £450,000
Welcome to this impressive 4-bedroom detached executive-style home, tucked away in a peaceful cul-de-sac of just four pr...
Hale Road, Ashill, Thetford, Norfolk, IP25 7BL
4 Bedroom Semi-Detached House | £595,000
individually designed executive detached house, built three years ago to a high specification, offers a unique blend of...
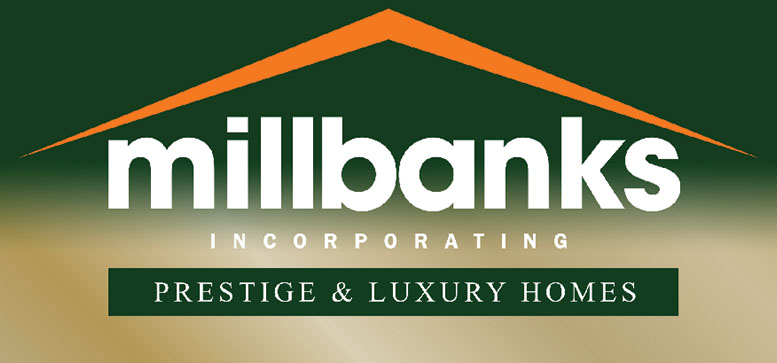
Millbank Estate Agents (Attleborough)
Attleborough, Norfolk, NR17 2AB
How much is your home worth?
Use our short form to request a valuation of your property.
Request a Valuation
