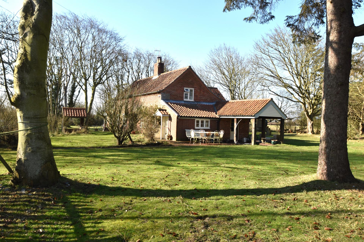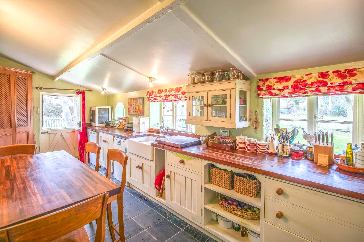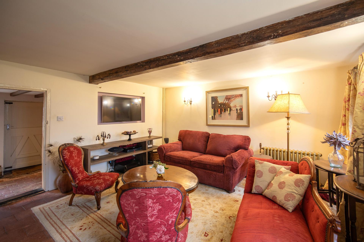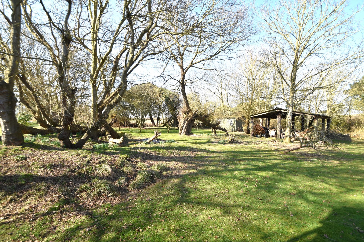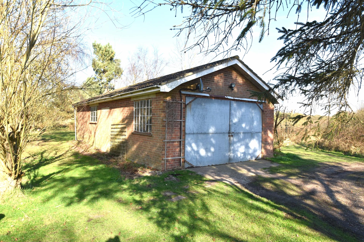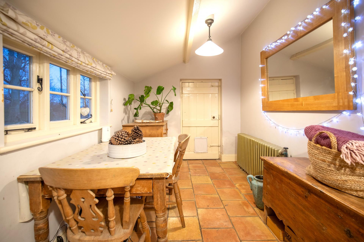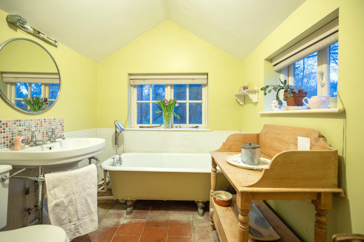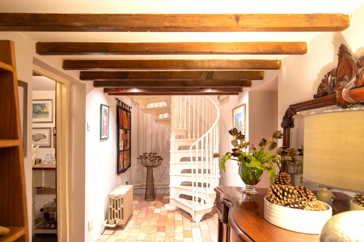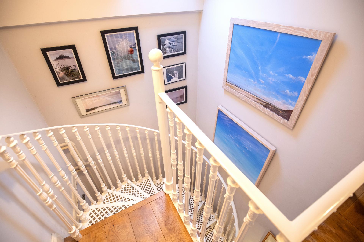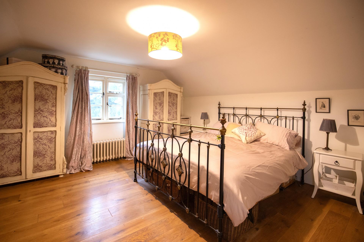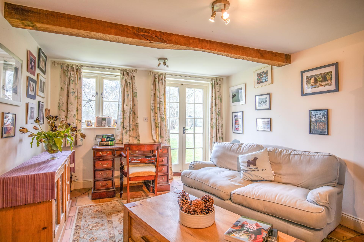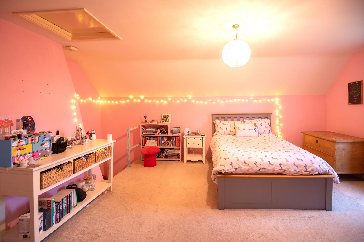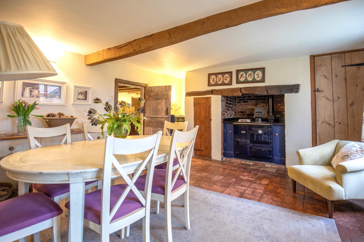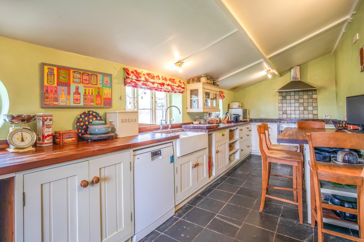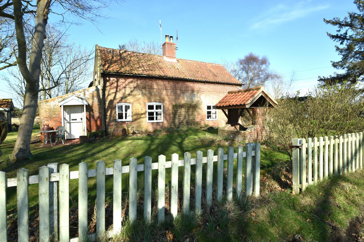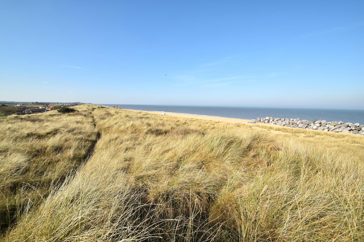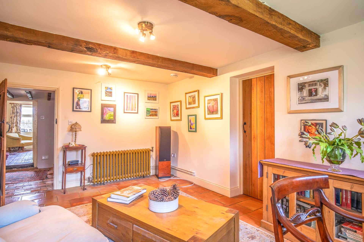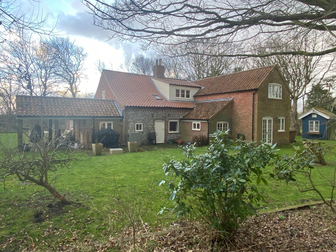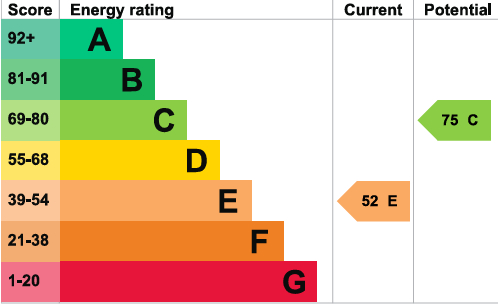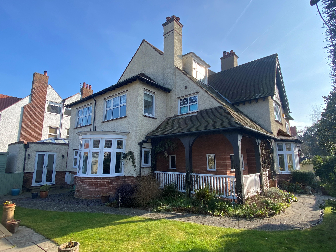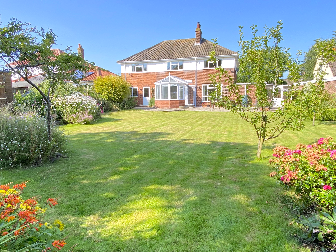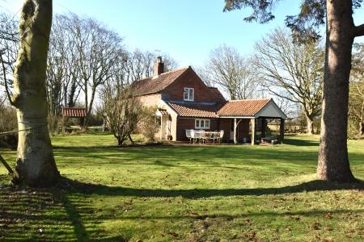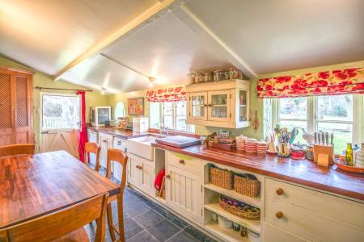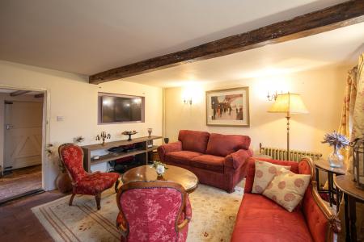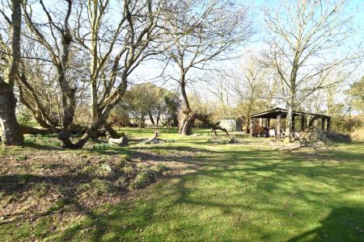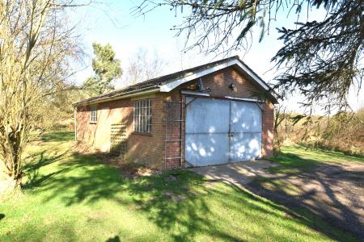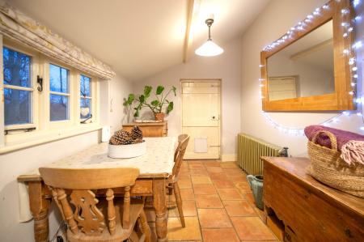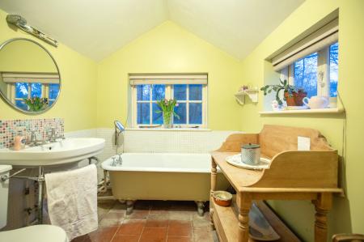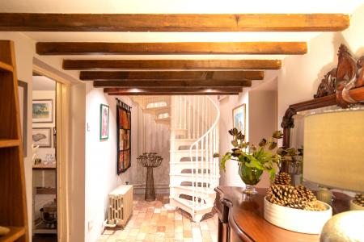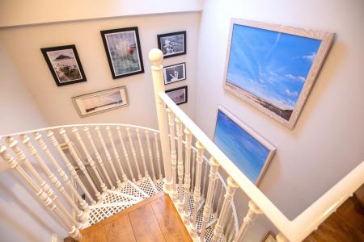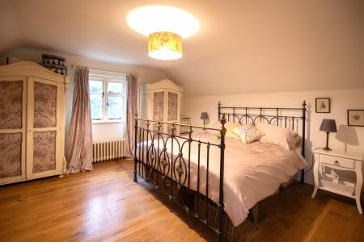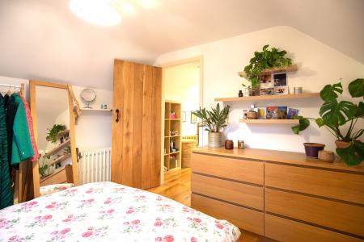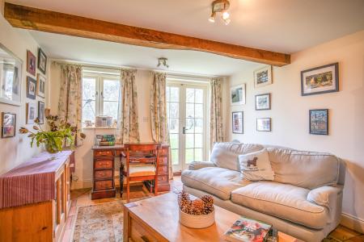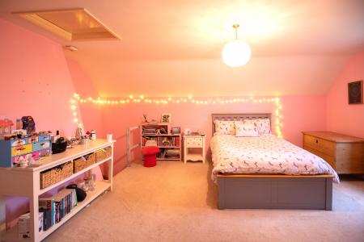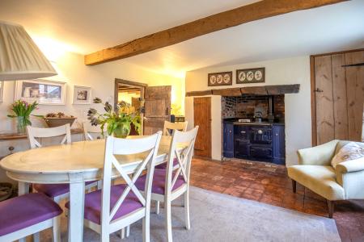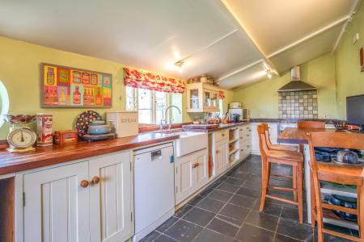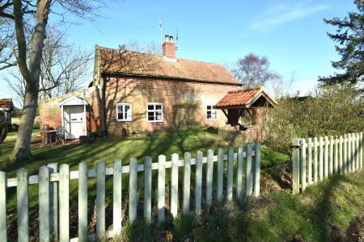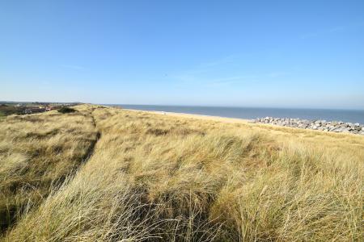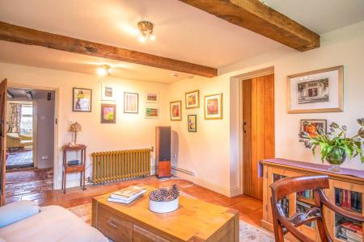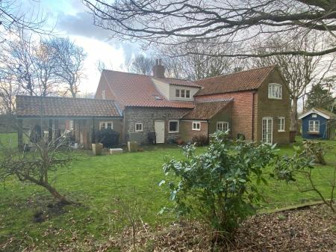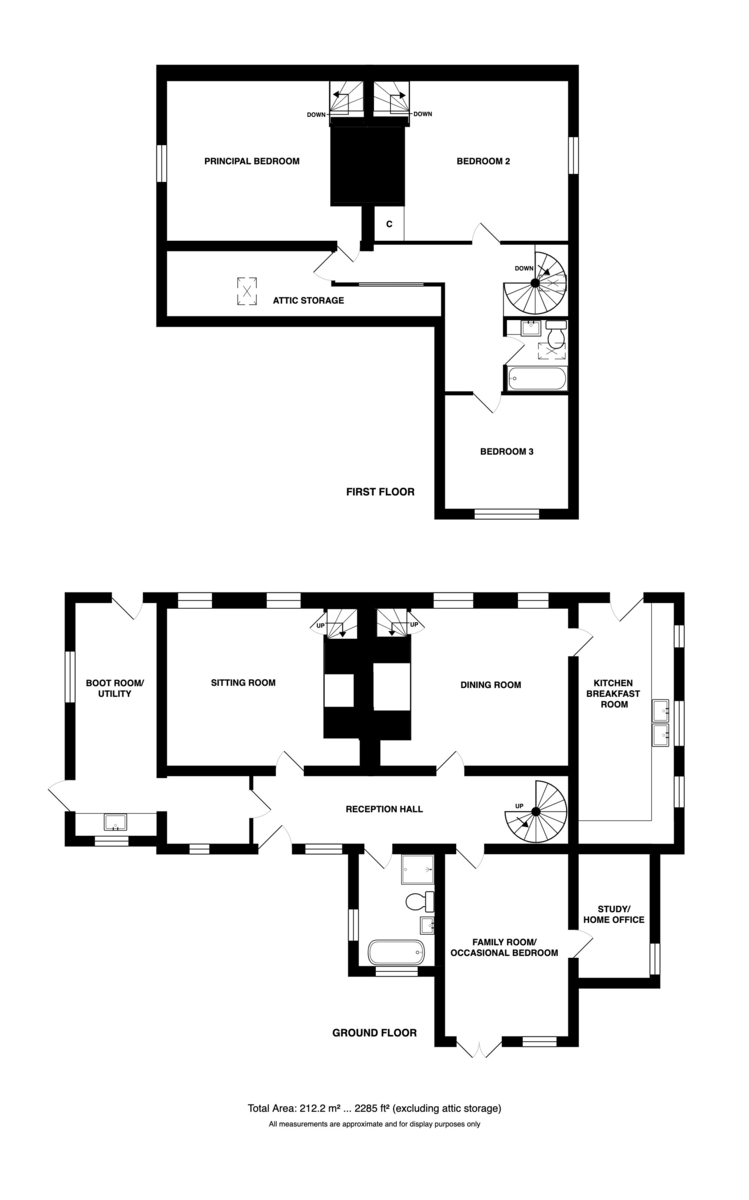- Delightful Sitting Room with Woodburner
- Welcoming Dining Room With Rayburn Cooking Range
- Kitchen/Breakfast Room
- Family Room/Occasional Bedroom
- Study/Home Office
- Boot Room/Utility
- Downstairs Bathroom
- 3 First Floor Bedrooms
- Shower Room
- Potential For Annex
4 Bedroom Cottage for sale in Norwich
Location Eccles-On-Sea is a small, peaceful village on the Norfolk coast, nestled between Happisburgh, renowned for its lighthouse, and Sea Palling. This tranquil village offers a serene retreat with easy access to nearby amenities.
The closest village, Lessingham, is just 1.5 miles away and features a village hall, primary school, pub, and a historic church. For a wider range of amenities, the town of Stalham is only 4.7 miles away. Here, you will find a typical high street with a variety of independent shops and national chains, fast food outlets, and a Tesco Superstore. Stalham also offers schooling up to 16 years of age, a sports centre, library, doctor's surgery, petrol station, a small market on Tuesdays, and a farmers market on alternate Saturdays.
Further facilities can be found in North Walsham, 10 miles away, which has a railway station on the Bittern Line. Wroxham, located 12 miles from Eccles-On-Sea, is the centre of the Broads and offers a variety of recreational activities. The fine city of Norwich, situated 20 miles southwest, provides an extensive range of cultural, shopping, and dining experiences.
Eccles-On-Sea is the perfect location for those seeking a peaceful village lifestyle with convenient access to a wide array of amenities and attractions.
Description Smee Cottage combines the best of coast and country! A peaceful and remote location surrounded by farmland and the occasional neighbour and only 5 minutes walk from the beach and breathtaking panoramic views from the top of the dunes along the coastline and surrounding countryside. Smee Cottage, originally two properties, has been made into one home and extended over the years to create a welcoming and comfortable home with the expected period character and charm. There are four bedrooms in total all of which are doubles, three on the first floor sharing a shower room and an occasional bedroom/family room on the ground floor with bathroom providing versatile space for guests or family. A generous reception hall gives access to a delightful sitting room with wood-burner, light and airy dining room with Rayburn range ideal for entertaining and a kitchen/breakfast room which offers scope for up-dating and taking advantage of the outside space. Additionally there is a large boot room come utility on the east side of the cottage with door to a terrace ideal for breakfast or morning coffee.
The property stands in grounds of some 3.3 acres (subject to survey) with an extensive lawned area immediately surrounding the cottage turning to woodland and rough grass to the north and to the east of the large brick outbuilding providing garaging for four cars and potential for conversion to a self contained annex subject to any necessary local authority approvals.
If you love the big skies of Norfolk, fresh air, wildlife, peace, tranquility and endless walks Smee Cottage is a must for viewing.
Reception Hall 28' 1" x 6' 0" (8.56m x 1.83m) spiral staircase to the first floor, radiator, mellow brick flooring, exposed ceiling timbers and inset downlights.
Sitting Room 14' 1" x 13' 11" (4.29m x 4.24m) min (Front Aspect) A delightful room with fireplace recess housing a wood burning stove on pamment hearth, built-in cupboard, cupboard staircase to the first floor, radiator, three wall light points, exposed ceiling timber, pamment flooring.
Dining Room 14' 1" x 13' 11" (4.29m x 4.24m) min (Front Aspect) Plus Inglenook style fireplace with Rayburn cooking range, adjacent cupboard and alcove, cupboard staircase to the first floor, radiator, three wall light points, exposed ceiling timber, pamment flooring.
Kitchen/Breakfast Room 21' 10" x 8' 5" (6.65m x 2.57m) (Side Aspect) Attractively fitted with shaker style units and comprising inset twin bowl, porcelain deep sink unit with mixer tap and cupboards under, range of base cupboard and drawer units together with open shelves and Iroko hardwood and granite work surfaces over, cooker point, space for range cooker, extractor hood, radiator, plumbing and space for dishwasher, space for fridge, attractively fitted corner cupboard, ceramic tiled floor, wall light point, TV point, stable door to the front of the property.
Family room/Occasional Bedroom 16' 2" x 11' 0" (4.93m x 3.35m) (Rear Aspect) Small-paned double-glazed French doors to the rear garden, radiator, TV and telephone points, exposed ceiling timbers, attractive tiled floor, door to study.
Study/Home Office 11' x 6' 4" (3.35m x 1.93m) (Side Aspect) With radiator and attractive tiled floor.
Bathroom 9' 4" x 6' 9" (2.84m x 2.06m) (Side & Rear Aspect) With white suite comprising of roll top bath with claw feet, impressive Period hand basin with chrome taps, stand and towel rail, low level WC, radiator, extractor fan, pamment flooring.
Boot Room/Utility 20' 10" x 7' 3" (6.35m x 2.21m) plus 6' 8" x 6' (Side & Rear Aspect) Deep white ceramic sink with mixer tap, cupboards under, plumbing for automatic washing machine and Iroko hardwood work surface over, space and plumbing for automatic washing machine, radiator, attractive ceramic tile floor, door to the front of the property, part glazed door to the side of the property with oak entrance porch.
On The First Floor
Landing (Rear Aspect) An attractive light and airy space with radiator, oak flooring, Velux window and attic storage 23' overall x 6' (2' 8" min) with light and Velux window.
Principal Bedroom 17' 4" x 14' 2" (5.28m x 4.32m) (Side Aspect) To include staircase from the sitting room, radiator, access to roof space, attractive oak flooring.
Bedroom 2 17' 4" x 14' 2" (5.28m x 4.32m) (Side Aspect To include staircase from the dining room, radiator, TV and telephone points, alcove cupboard, access to roof space, car fitted.
Bedroom 3 11' 1" x 10' 1" (3.38m x 3.07m) (Front Aspect) Radiator, attractive oak flooring.
Bathroom 6' 8" x 5' 6" (2.03m x 1.68m) With white suite comprising of panel bath with mixer tap and independent rainwater shower and handheld shower over together with shower screen and part-tiled walls, vanity hand basin with mixer tap, pop-up waste, tiled splashback, cupboard and drawers under, low level WC, chrome heated towel radiator, ceramic tiled floor, Velux window.
Outside The property stands on a delightful mature plot extending to just under 2 acres in total, overlooking farmland to the front and rear. The property is approached via a private track serving Smee Cottage and a neighbouring property beyond. Double 5 bar gates give access to a circular driveway with mature tree and numerous daffodils leading to a large brick and tile garage/outbuilding, 39 feet 7 x 19 feet 4, with double doors, inspection pit, power, light and windows on the two side elevations. Close to the house, the gardens are predominantly laid to lawn, with borders of spring flowers, perennials, shrubs and bushes, together with a well and numerous established and mature trees. There is also a brick patio to the side of the house and a good size covered porch 11 feet 9 x 8 feet 4 providing an ideal space for entertaining. Oil storage tank. Beyond the obvious garden area to the property, there is an open timber field shelter providing an ideal area for logs and timber shed in a poor state of repair. This extensive area has numerous established and mature trees, together with a variety of grasses.
Services Mains Water & Electricity. Private Sewage System. Oil Central Heating.
Local Authority/Council Tax North Norfolk District Council, Holt Road, Cromer NR27 9EN
Telephone: 01263 513811
Council Tax Band D
EPC Rating The EPC rating for this property is E. A full Energy Performance Certificate is available on request.
Agents Note Intending purchasers will be asked to provide original Identity Documentation and Proof of Address before solicitors are instructed.
We Are Here To Help If your interest in this property is dependent on anything about the property or its surroundings which are not referred to in these sales particulars, please contact us before viewing and we will do our best to answer any questions you may have.
Property Ref: 57482_101301039037
Similar Properties
9 Bedroom Detached House | Guide Price £750,000
This generous and successful, detached guest house presents an opportunity to those wishing to make a living from their...
5 Bedroom Semi-Detached House | Guide Price £700,000
A delightful semi-detached period house, tucked away in a sought-after location close to Sheringham town centre and the...
4 Bedroom Detached House | Guide Price £650,000
A well presented and established detached house standing on a good size plot with a delightful south facing rear garden...
How much is your home worth?
Use our short form to request a valuation of your property.
Request a Valuation

