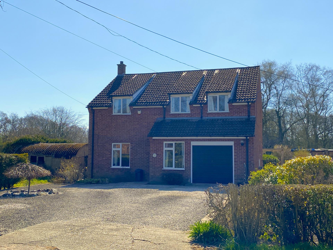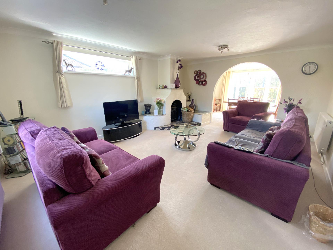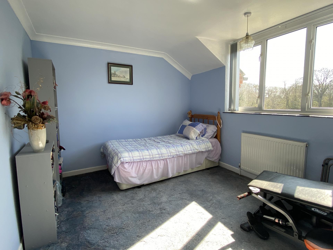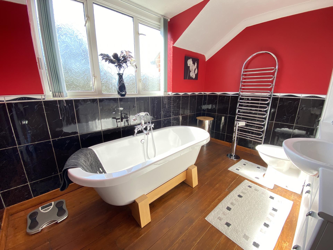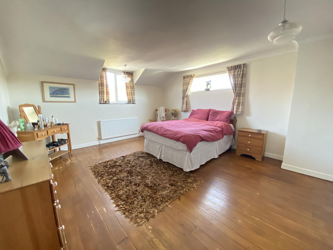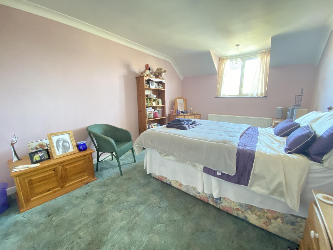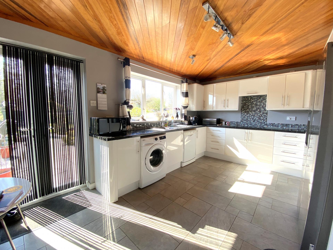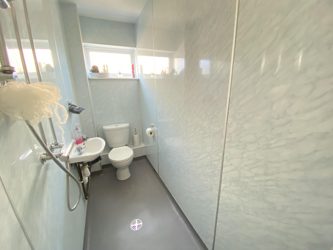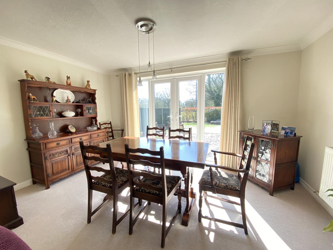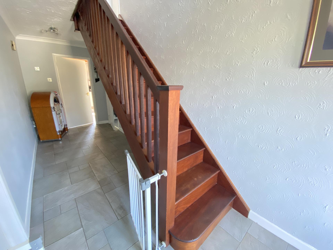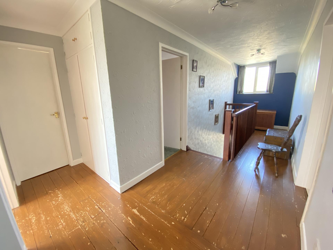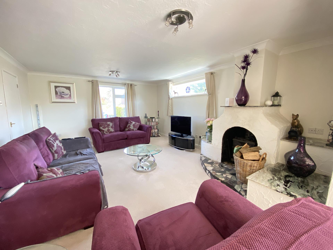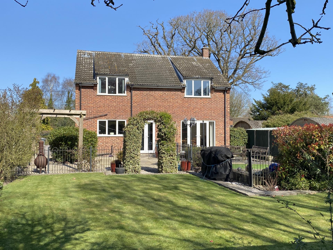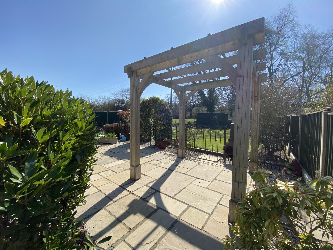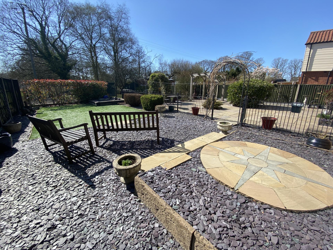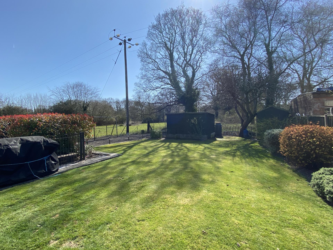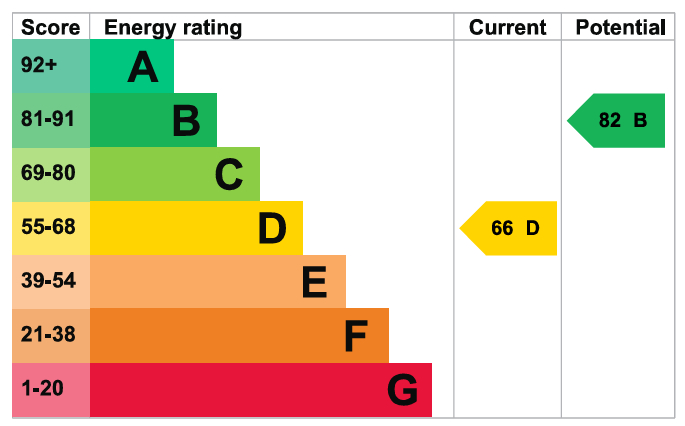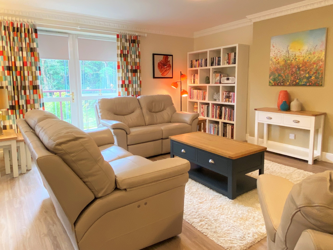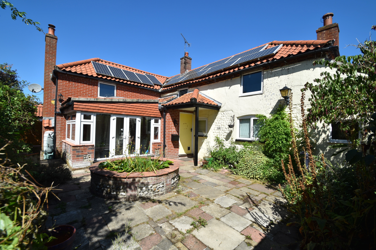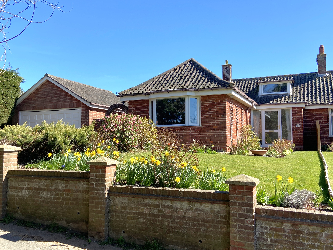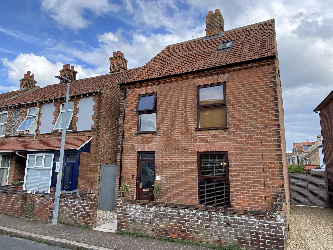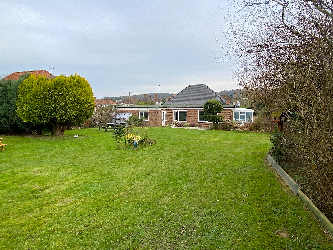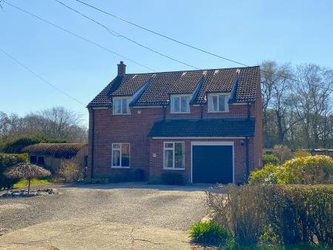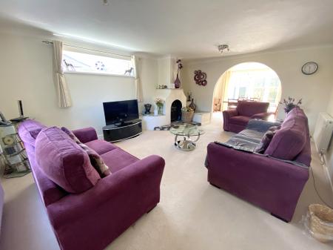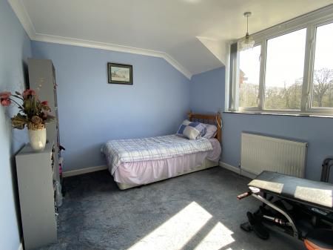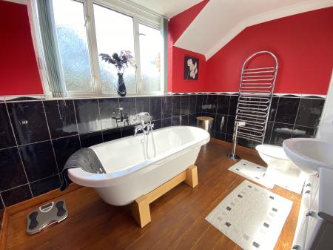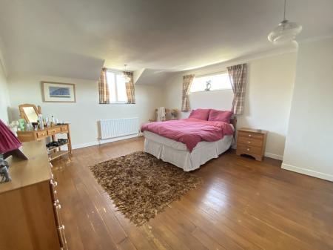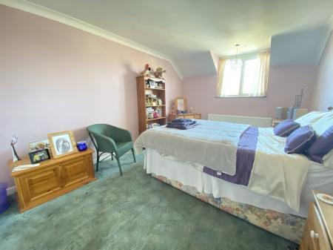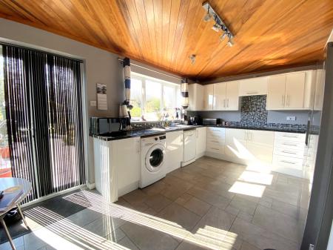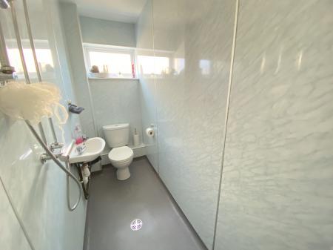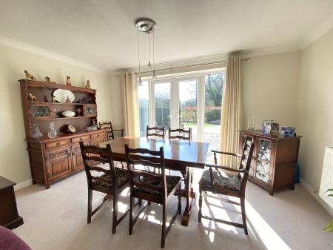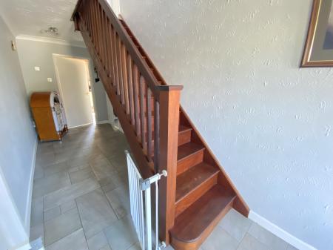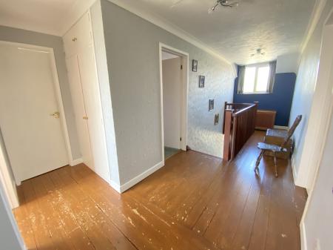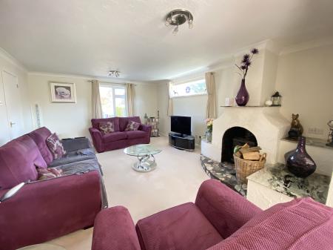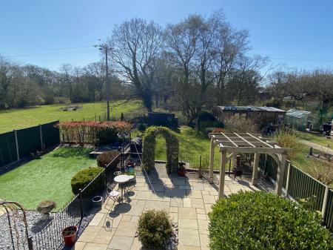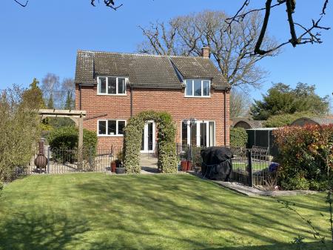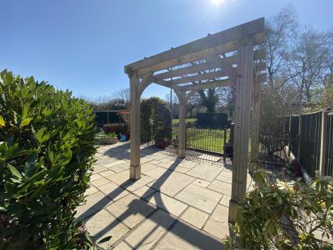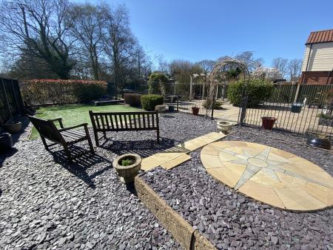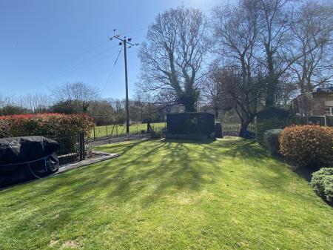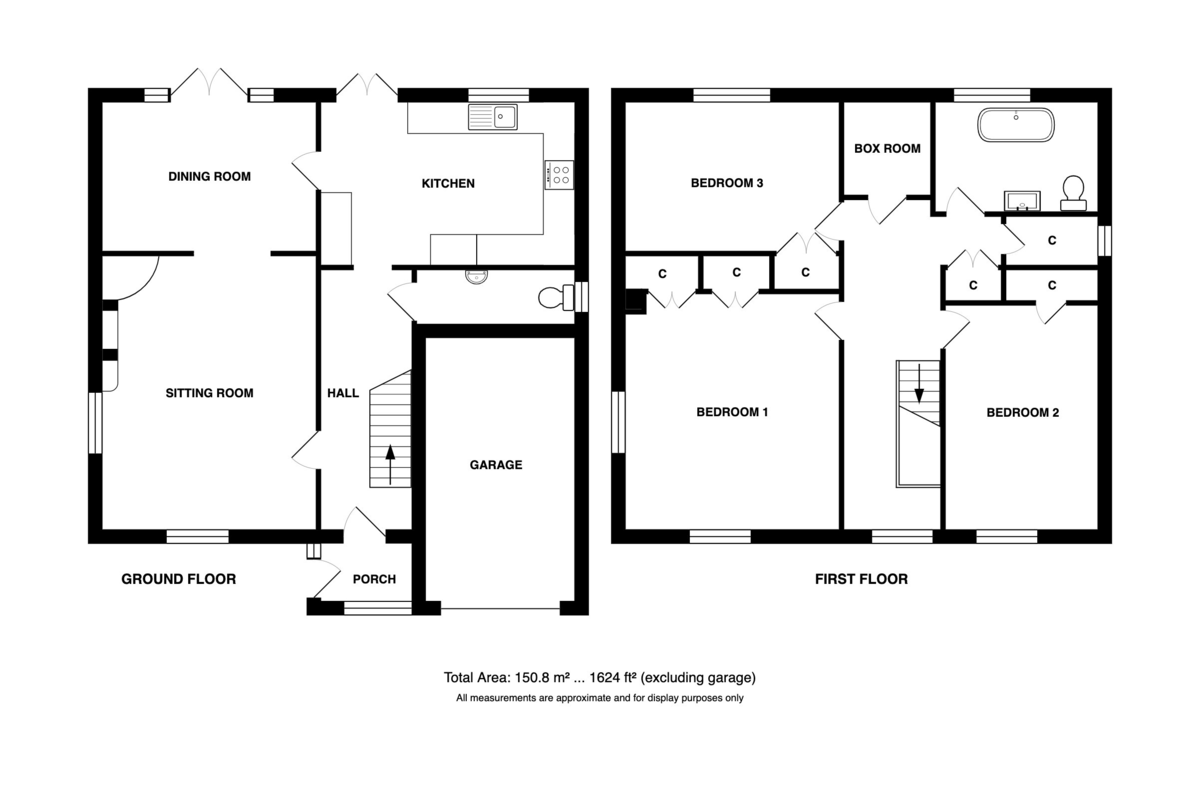- Individually owner-built
- Non-estate location
- Large drive and parking area
- 95' landscaped rear garden
- Oil central heating
- Spacious rooms throughout
- Woodburning stove
- Lots of built-in storage
- Scope to improve and extend
- Sellers ready to move
3 Bedroom Detached House for sale in Norwich
Location Hainford is desirable village, situated in wooded countryside, located approximately 4 miles south of Aylsham and around 8 miles north of the historic cathedral city of Norwich. Conveniently positioned just off the A140, which connects Norwich to Cromer, the village offers a delightful blend of rural tranquility and accessibility.
Hainford boasts a thriving pre-school and junior school, a regular bus service, a picturesque church, and the well-regarded Chequers public house. For a wider range of amenities, the nearby market town of Aylsham provides free parking and an excellent selection of independent shops, supermarkets, a fuel station, two butchers, a doctor's surgery, an optician, a library, a town hall, and schools catering to children up to the age of 16.
Description This individually designed detached home, built in 1979, offers spacious and versatile accommodation in a well-screened plot with generous parking and beautifully landscaped gardens.
Upon entering, a welcoming hallway leads to the main living areas, including a bright and spacious sitting room with a feature fireplace, woodburning stove, and an open archway to the dining room, which enjoys direct access to the rear garden. The well-appointed kitchen/breakfast room is fitted with a range of units, integrated appliances, and ample space for dining. A convenient ground-floor wet room completes the layout.
Upstairs, the landing provides access to three expansive double bedrooms, all with built-in wardrobes. The family bathroom features a stylish suite with a bath, vanity unit, and additional storage. There is also a separate cloakroom and a useful box room, ideal for storage or a home office.
Externally, the property benefits from a large, well-established rear garden, divided into distinct areas including a patio, ornamental section, and lawn with a vegetable patch and sheds. A gated side path leads to the front, where a spacious driveway provides ample parking and access to the integral garage.
Situated in a sought-after village location, this delightful home offers space in abundance and convenience, making it an ideal choice for families or those seeking a peaceful retreat.
Entrance Hall 21' 8" x 5' 11" (6.6m x 1.8m) Open plan stairs to the first floor, radiator, ceramic tiled floor.
Cloaks/Shower Room Fitted a a wetroom with chrome mixer shower and white 2 piece suite comprising wash basin and low level w.c., extractor fan, uPVC sealed unit double glazed window.
Sitting Room 17' 11" x 14' 0" (5.46m x 4.27m) Fireplace with raised hearth, marble topped plinths and woodburning stove, 2 radiators, fitted carpet, coved ceiling, uPVC sealed unit double gazed windows, archway open to:
Dining Room 14' 1" x 9' 9" (4.29m x 2.97m) Radiator, fitted carpet, coved ceiling, uPVC sealed unit double glazed windows and french doors opening to rear garden.
Kitchen/Breakfast Room 16' 8" x 10' 8" (5.08m x 3.25m) Stainless steel 1.5 bowl sink unit with mixer tap, inset to laminate roll edge worktop. A range of fitted white gloos laminate front fitted units comprising base units, wall mounted cupboards and drawer chest, built-in double oven, 4 ring ceramic hob inset to worktop, plumbing for automatic washing machine and dishwasher, space for larder fridge freezer, pine ceiling, radiator, ceramic tiled floor, uPVC sealed unit double glazed window and door to patio and garden.
Landing 21' 8" x 5' 8" (6.6m x 1.73m) built in double cupboard with slatted shelves. uPVC sealed unit double glazed front window.
Bedroom 1 15' 6" x 14' (4.72m x 4.27m) Radiator, boarded floor, 2 built-in double wardrobes, uPVC sealed unit double glazed window.
Bedroom 2 14' 8" x 10' 2" (4.47m x 3.1m) Radiator, boarded floor, built-in double wardrobe, uPVC sealed unit double glazed window.
Bedroom 3 14' x 9' 9" (4.27m x 2.97m) Radiator, boarded floor, built-in double wardrobe, uPVC sealed unit double glazed window.
Bathroom 10' 8" x 7' 2" (3.25m x 2.18m) White 3 piece suite comprising independent bath with chrome "telephone" style mixer tap with shower head, vanity unit with generous storage and wc with concealed cistern and wash basin with lit pelmet above, part ceramic tiled walls, uPVC sealed unit double glazed window, boarded floor.
Cloakroom 5' 9" x 3' 2" (1.75m x 0.97m) with cloaks hanging space (formerly a separate wc)
Box Room 6' 1" x 5' 8" (1.85m x 1.73m) With hanging rail and shelving.
Outside The property is screened from the road by a mature hedge and set back 44' with a granite chipped driveway providing plenty of parking space and access to the integral garage. There are planted beds stocked with an excellent range of shrubs and ornamental trees. There is space to either side of the house, especially to the right, where a gated brickweave path and shrub border lead to the rear garden. Oil tank.
Integral garage: 17' 10" x 10' 0" (5.44m x 3.05m), with up and over door, light and power and oil fired boiler.
The 95' long rear garden is attractively landscaped into 3 areas comprising an extensive stone patio area, specamin shrubs, wooden pergola and surrounding metal rail fencing. The ornamental area has a slate-chipped area with circular patio and faux lawn. The remained is grassed, extending to the rear where you'll find 2 useful sheds and productive veg area to the left.
Services Mains water and electricity are available. Drainage to be confimed.
Local Authority/Council Tax Broadland District Council
Council Tax Band E
EPC Rating The Energy Rating for this property is D. A full Energy Performance Certificate available on request.
Important Agent Note Intending purchasers will be asked to provide original Identity Documentation and Proof of Address before solicitors are instructed.
We Are Here To Help If your interest in this property is dependent on anything about the property or its surroundings which are not referred to in these sales particulars, please contact us before viewing and we will do our best to answer any questions you may have.
Property Ref: 57482_101301039128
Similar Properties
3 Bedroom Apartment | Guide Price £425,000
NO ONWARD CHAIN, SELLER MOVING ABROAD. Completely renovated to a high specification, a luxurious three bedroomed first f...
3 Bedroom Detached House | Guide Price £425,000
A gardeners haven with endless potential! Plus, a detached period cottage requiring sympathetic up-dating and improvemen...
2 Bedroom Semi-Detached Bungalow | £425,000
An impressive and established semi-detached bungalow standing on just under quarter of an acre in an extremely sought af...
3 Bedroom Apartment | Guide Price £445,000
A well presented first floor apartment with two balconies and elevated views over the waterfall, pond and grounds situat...
5 Bedroom Detached House | Guide Price £450,000
A superbly appointed, detached house, offering family sized accommodation with beautifully landscaped gardens, situated...
2 Bedroom Detached Bungalow | Guide Price £450,000
An established non estate detached bungalow, set well back from the road in grounds of 0.26 acre (subject to survey) off...
How much is your home worth?
Use our short form to request a valuation of your property.
Request a Valuation

