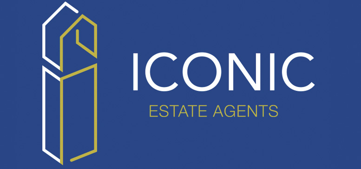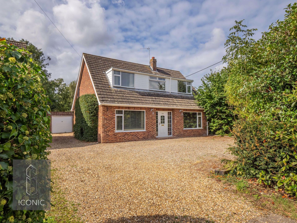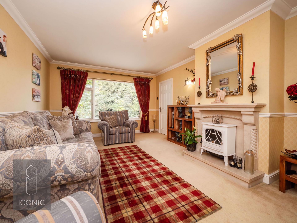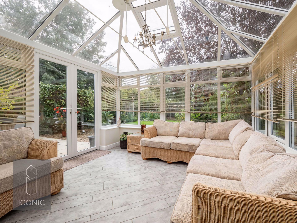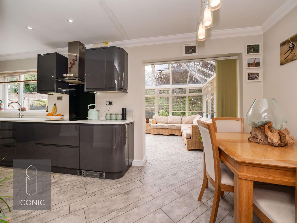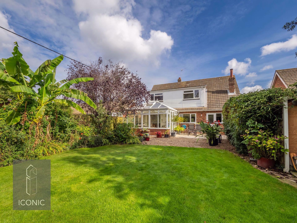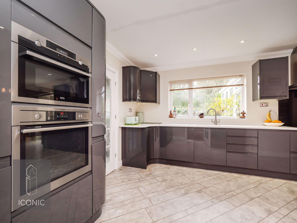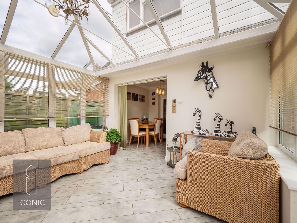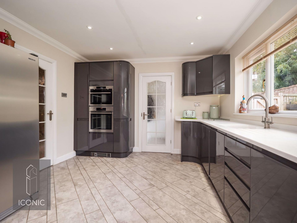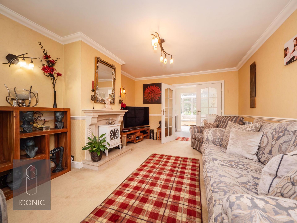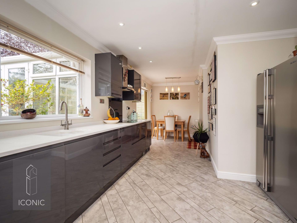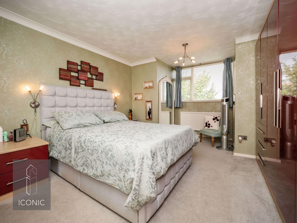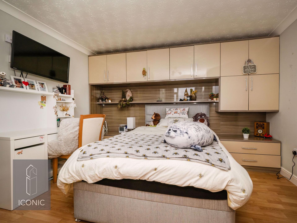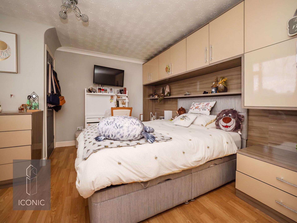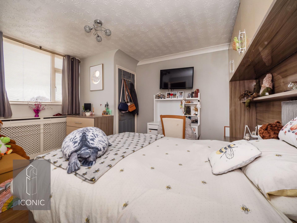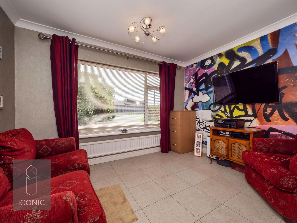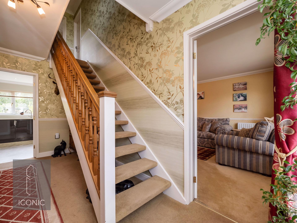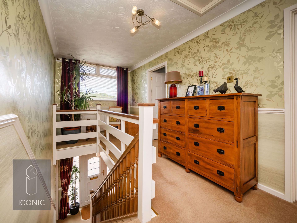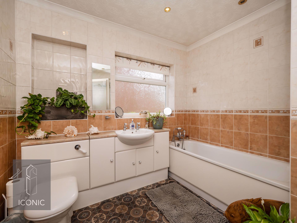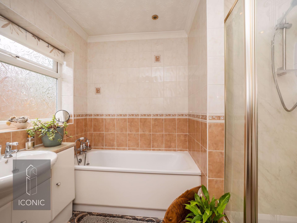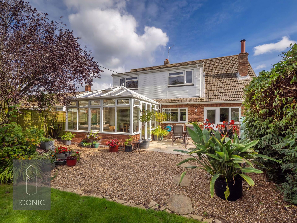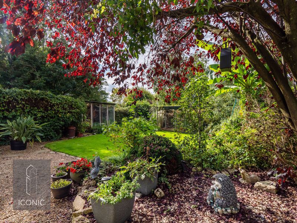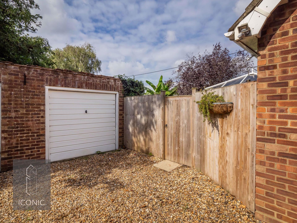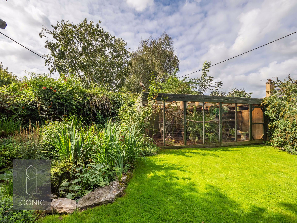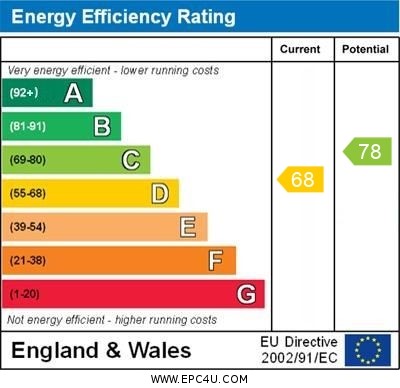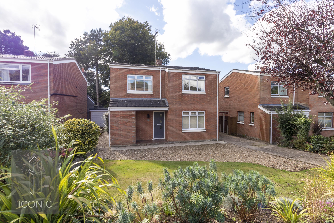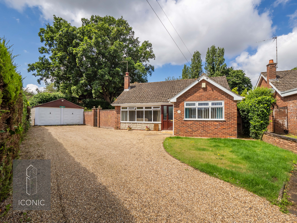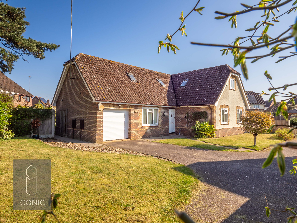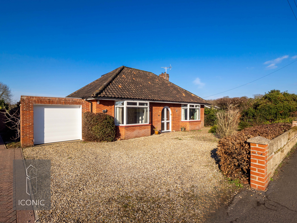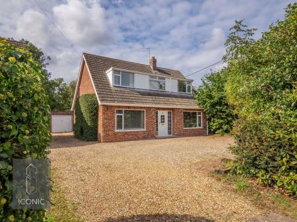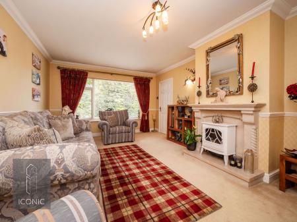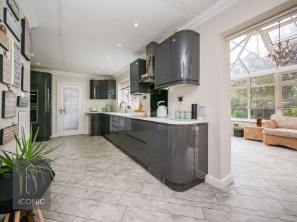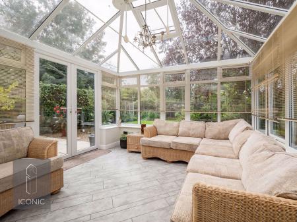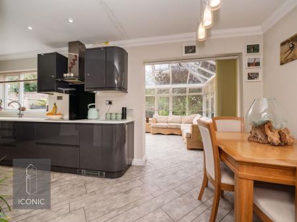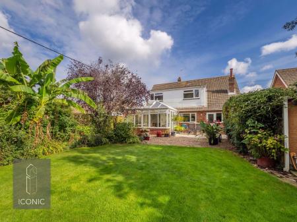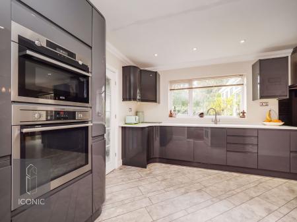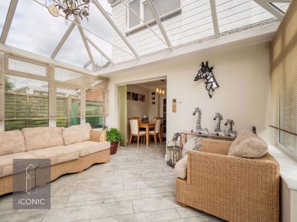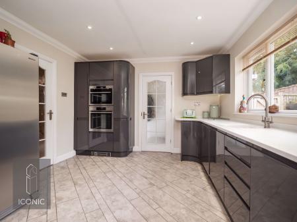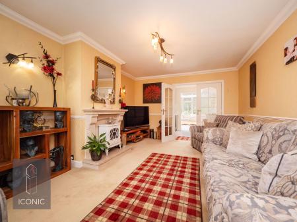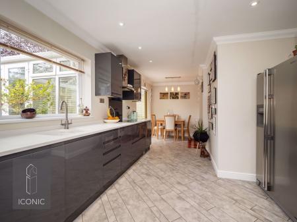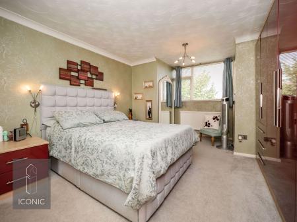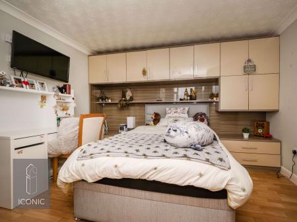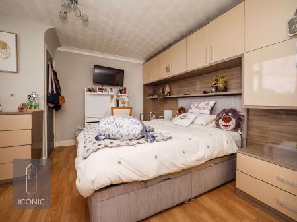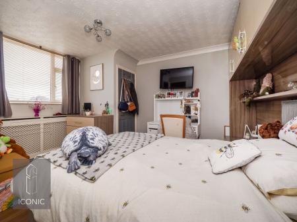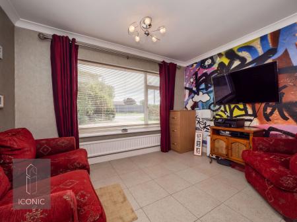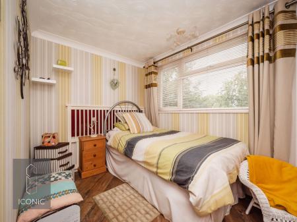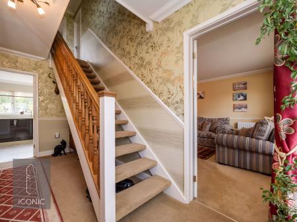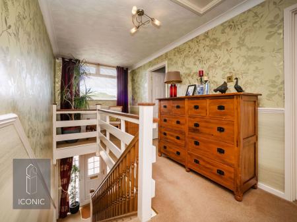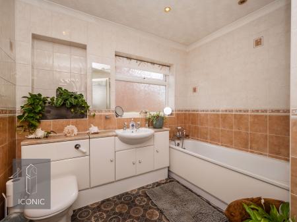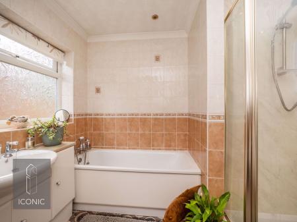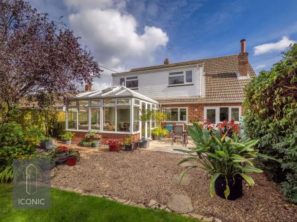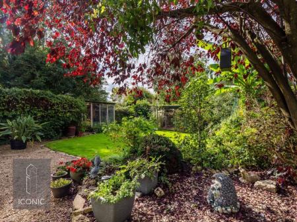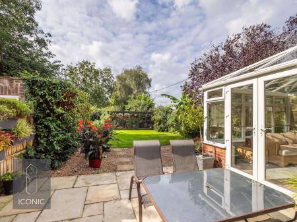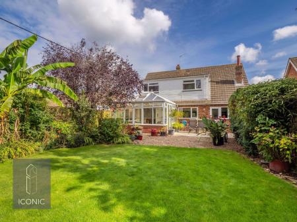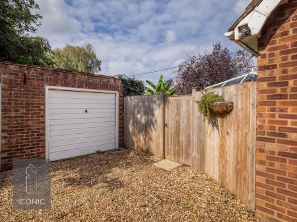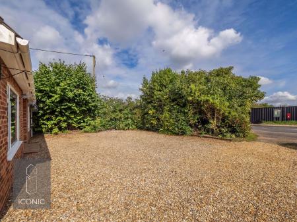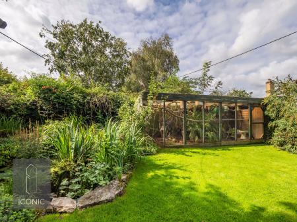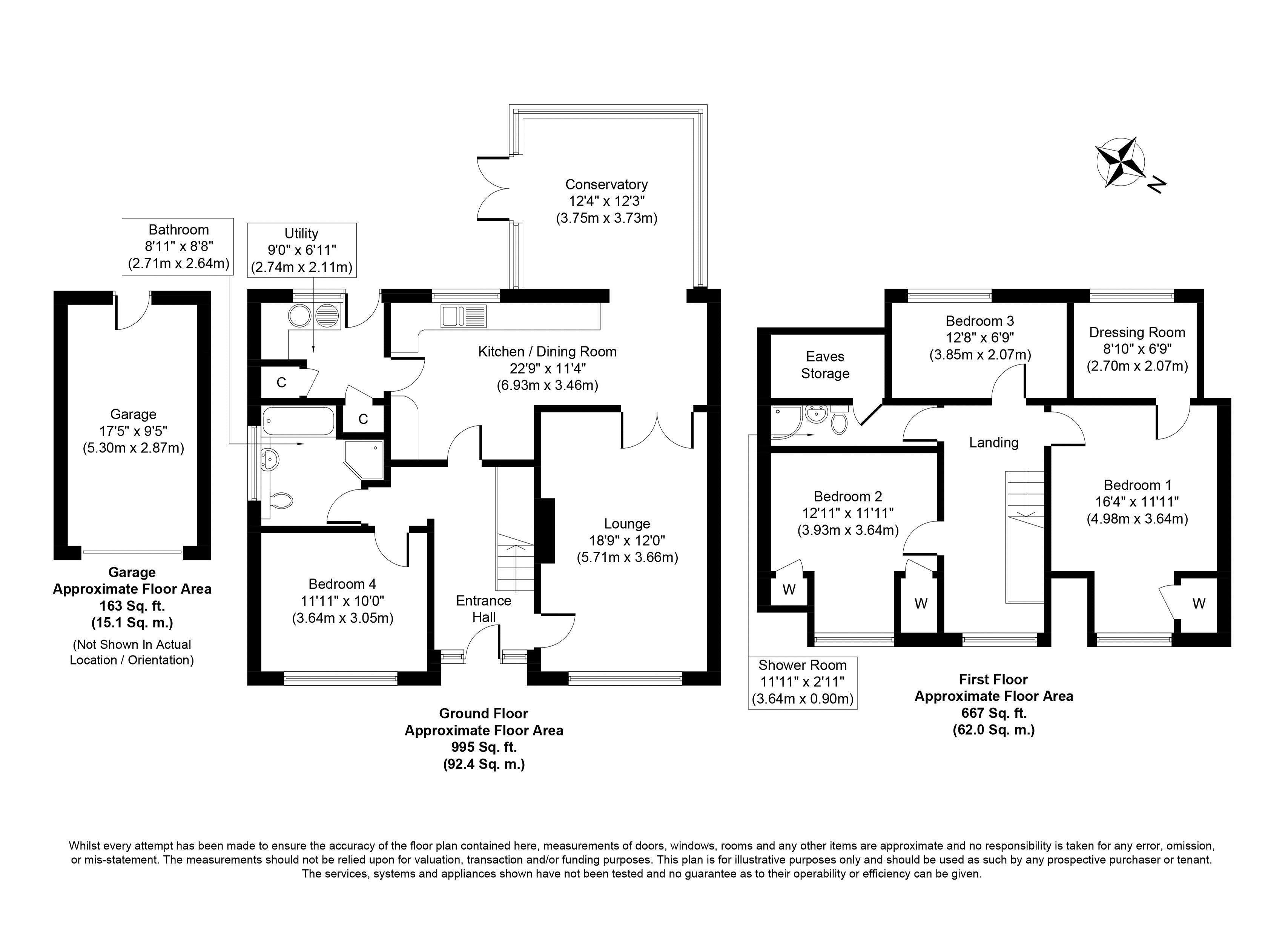- Beautiful Detached Home
- Three/Four Bedrooms
- Bathroom and Separate Shower Room
- Modern Kitchen Dining Room
- Generous Conservatory
- Enclosed Private Garden
- Master Bedroom With Dressing Room
- Popular Village Location
- Shared Access Driveway & Garage
- Energy Rating - D / Council Tax Band - D
4 Bedroom Chalet for sale in Norwich
**IMMACULATE DETACHED FAMILY HOME** Iconic are pleased to offer this attractive home situated in the popular village of Horsford. Occupying a generous private plot, this great family home is offered in great condition throughout and viewing is highly advised. The accommodation comprises; large entrance hallway with staircase rising to the first floor and doors which lead to the majority of the ground floor rooms. Firstly, the sitting room is a good size and benefits from being well decorated throughout with French doors which lead to the kitchen dining room and a window to the front aspect. The kitchen dining room has been completely modernised and has a range of fitted wall and base units with work tops above. There is also a range of integrated appliances with inset spotlights throughout and attractive ceramic tiled flooring. Furthermore, there is access to the utility room with a further range of fitted units, space for appliances and an inset stainless steel sink and drainer. The dining area also opens into the adjoining conservatory which has wonderful views of the garden and French doors to the side aspect. Lastly there is also a family bathroom on the ground floor which comprises of a four piece white suite and there is a reception room which is currently used as a second sitting room but could easily be converted into a further ground floor bedroom. To the first floor there are three further well-proportioned bedrooms with the master bedroom benefitting from a dressing room and a hidden wardrobe! From the landing there is also a shower room with corner shower, low level WC and a hand wash basin. Outside the property is shielded from the road and is approached via a shingled shared driveway which has ample parking for several cars and also gives access to the oversized garage. To the rear there is a mature garden which is well stocked with mature flower and shrub borders and trees. Mainly lawned the garden also has a small shingled area and patio area which provides seating.
Important Information
- This is a Freehold property.
Property Ref: EAXML11851_12140197
Similar Properties
Shakespeare Way, Taverham, Norwich
4 Bedroom House | Offers in excess of £375,000
***SPACIOUS DETACHED FAMILY HOME IN TAVERHAM*** Situated in a highly desirable Taverham location, Iconic estate agents a...
Shakespeare Way, Taverham, Norwich
4 Bedroom House | Guide Price £375,000
***GUIDE PRICE £375,000 - £400,000*** Iconic are pleased to market this attractive four bedroom extended family home sit...
Lilian Close, Hellesdon, Norwich
4 Bedroom Bungalow | Offers in excess of £375,000
***WONDERFUL DETACHED BUNGALOW IN A SOUGHT AFTER POSITION*** Iconic are pleased to market this four bedroom detached bun...
3 Bedroom Chalet | Asking Price £400,000
***SOUGHT AFTER LOCATION*** Iconic are thrilled to present this charming three-bedroom detached home in Drayton, ideally...
Breck Farm Close, Taverham, Norwich
4 Bedroom Bungalow | Asking Price £400,000
***REQUESTED TAVERHAM LOCATION*** An attractive four bedroom detached bungalow located in the heart of Taverham close to...
3 Bedroom Chalet | Asking Price £400,000
A three bedroom detached chalet bungalow located in the sought after village of Drayton. Occupying a generous mature plo...
How much is your home worth?
Use our short form to request a valuation of your property.
Request a Valuation
