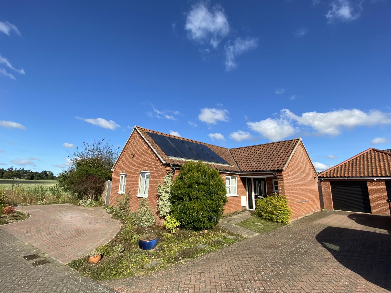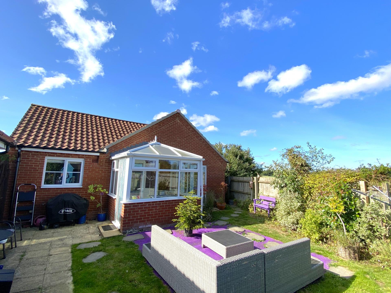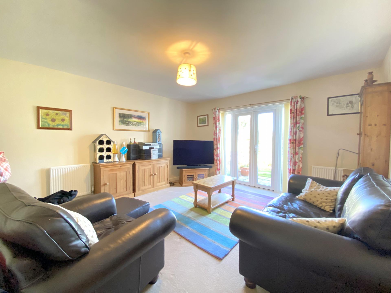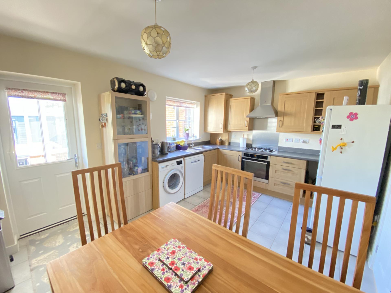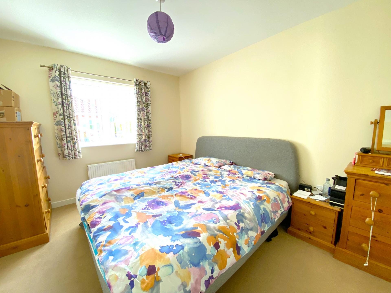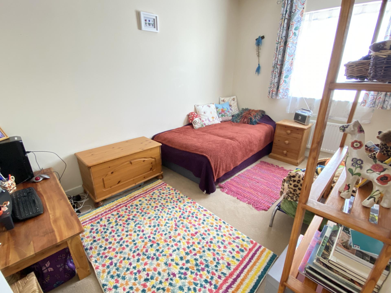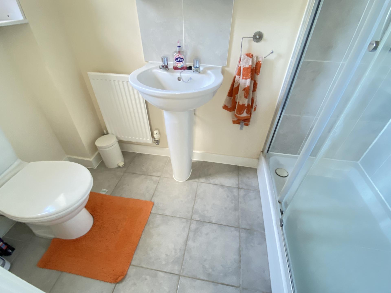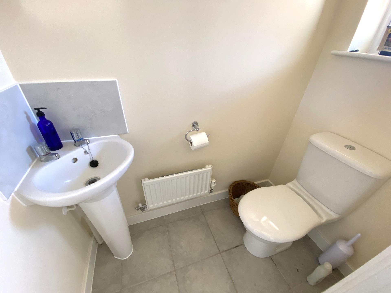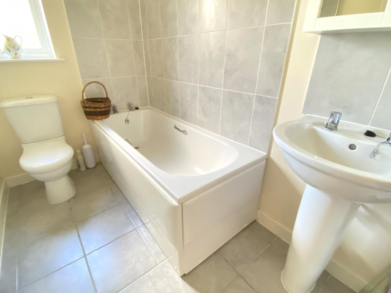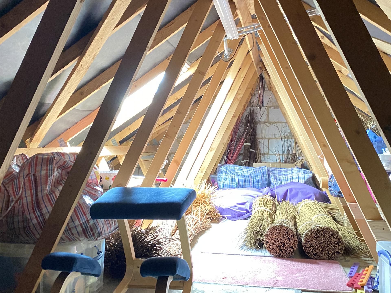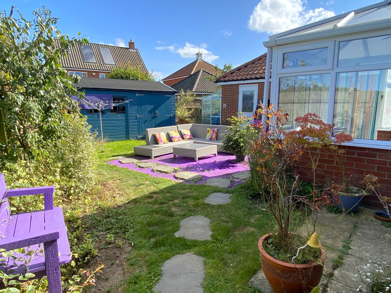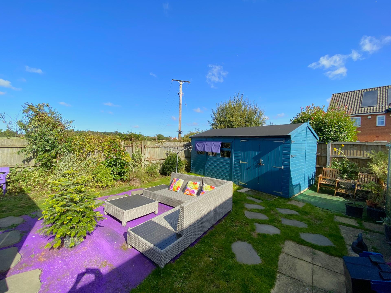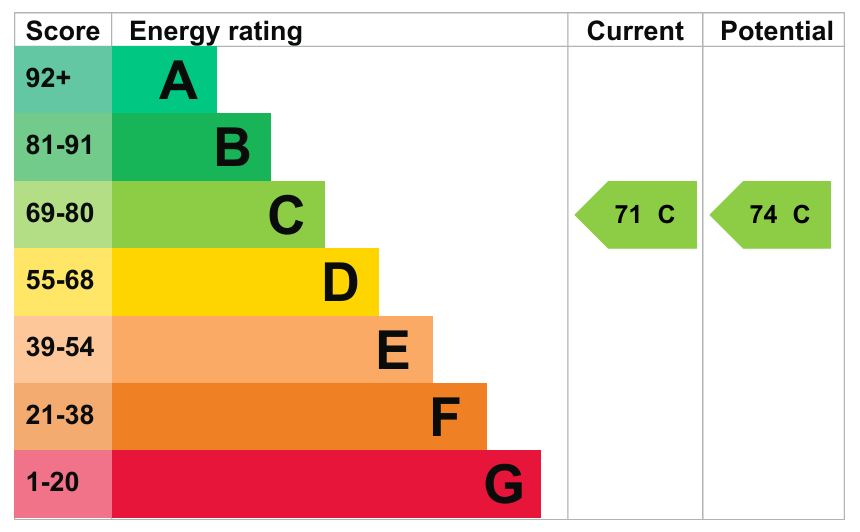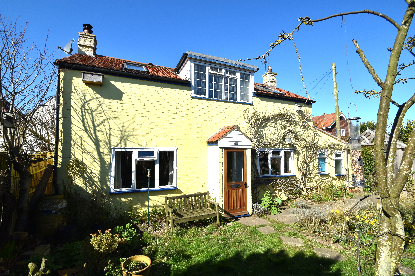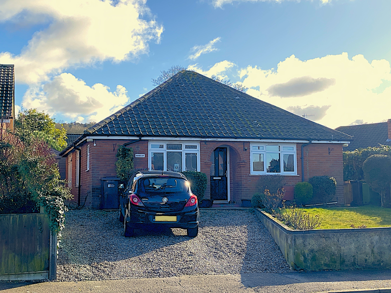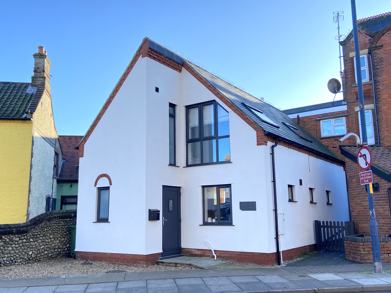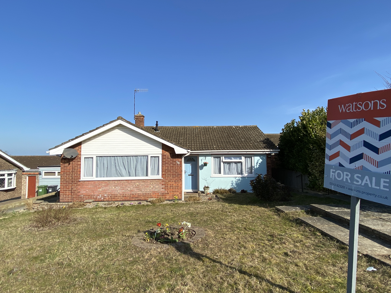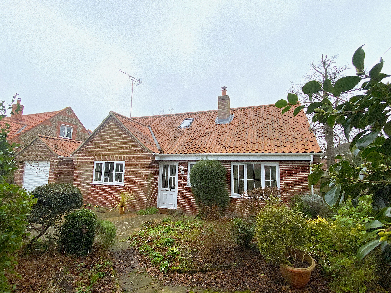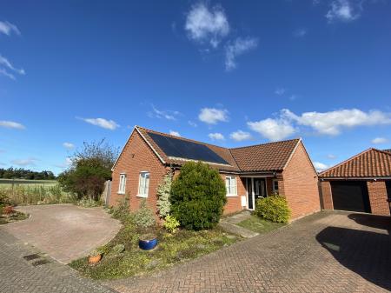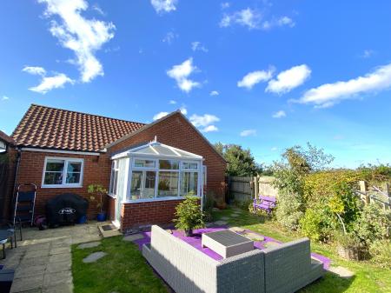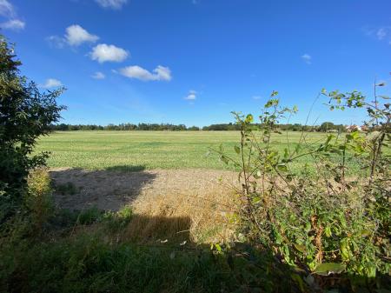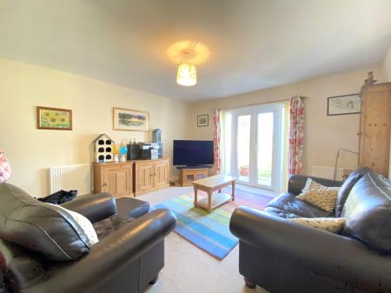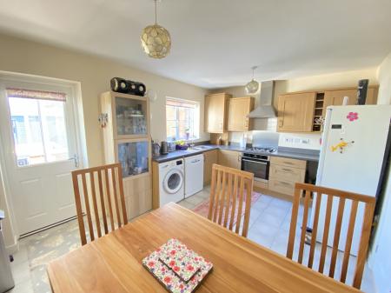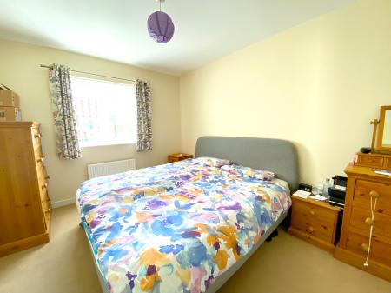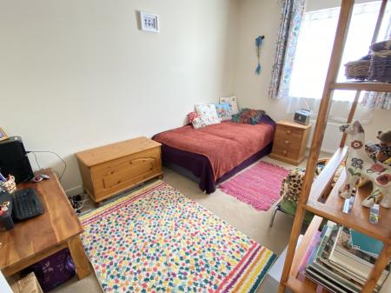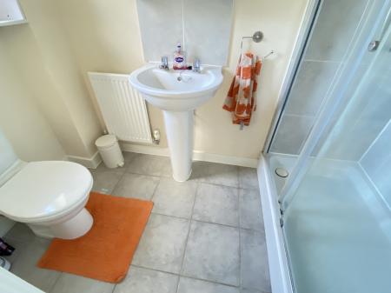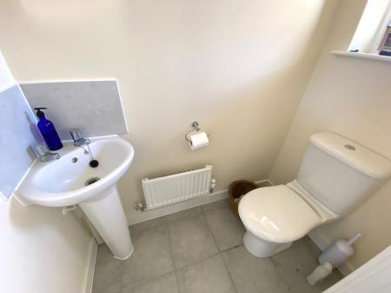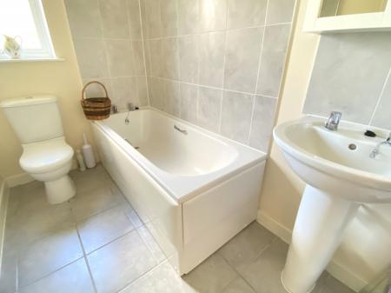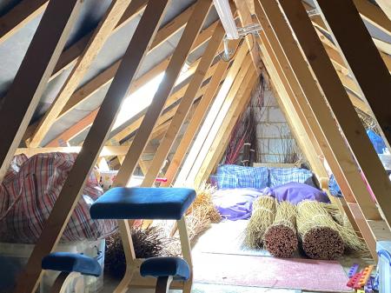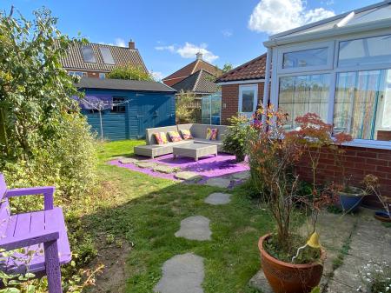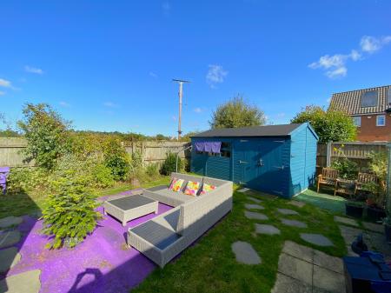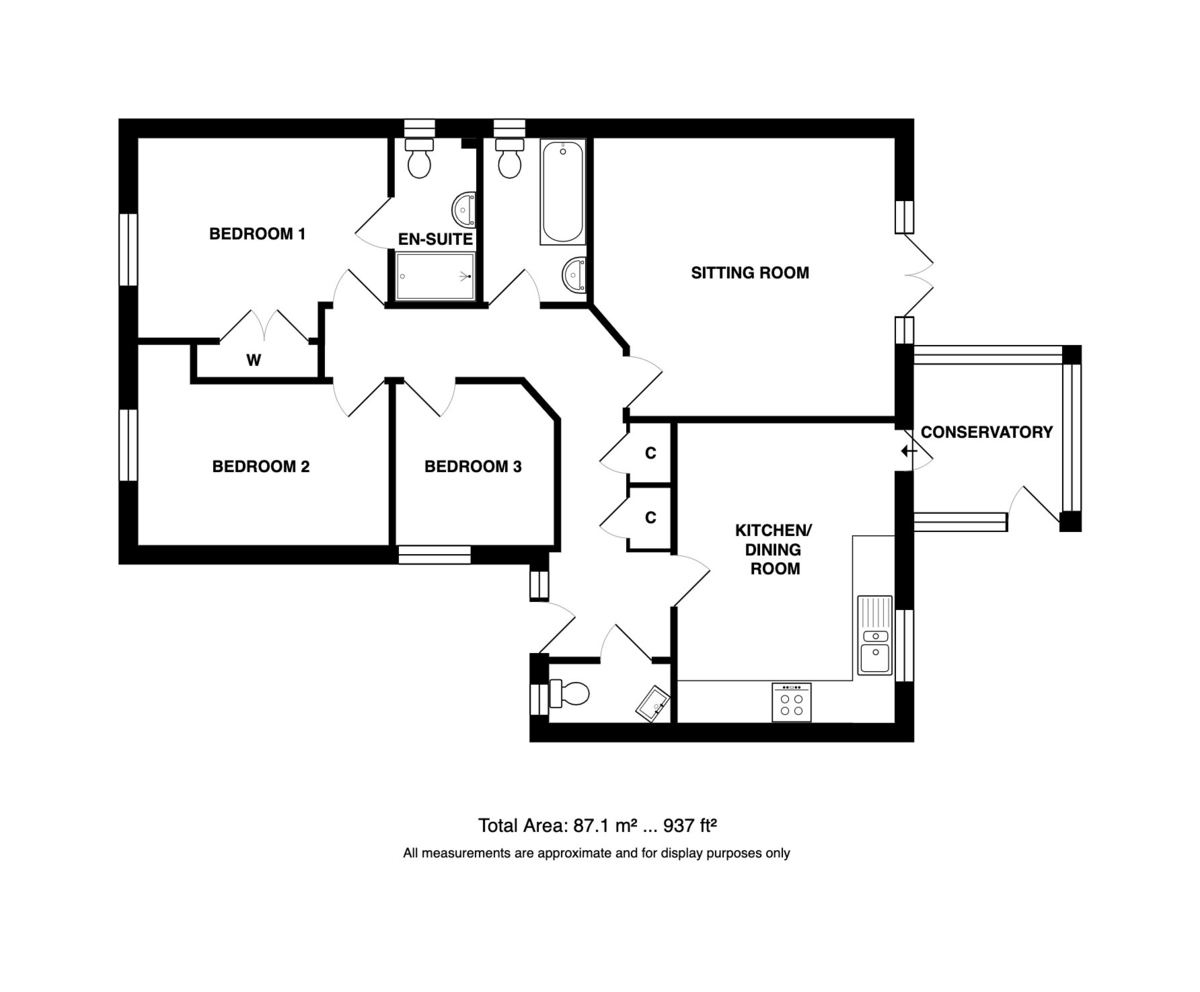- Adjacent to open farmland
- Excellent local amenities
- Local Rail station
- Solar Panels
- Gas central heating
- Garage with electric door
- Substantial shed/workshop
- Rear facing sitting room & kitchen/dining room
- Ample parking
- Conservatory
3 Bedroom Detached Bungalow for sale in Norwich
Location Hoveton and Wroxham, often referred to as the gateway to the Norfolk Broads, offer an exceptional range of local services and amenities. The area is home to the renowned Roys of Wroxham, a multi-site department store and supermarket, as well as a variety of independent shops. Residents and visitors alike can enjoy riverside bars, restaurants, and easy access to essential services such as a local medical centre and schools.
The community is well-connected, with a local rail station offering direct services to the scenic North Norfolk Coast and Norwich, where onward connections to London and the Midlands are readily available.
As part of the Norfolk Broads National Park, the area provides an abundance of opportunities for nature enthusiasts, boaters, watersports lovers, and walkers, making it a sought-after destination for both leisure and living.
Description This modern detached bungalow is situated in a peaceful cul-de-sac on the edge of the village, backing onto open farmland. The property features enclosed gardens, a spacious brickweave driveway, and a good-sized brick garage with an electric roller door.
Designed in an attractive L-shape, the bungalow offers three well-proportioned bedrooms, including a principal bedroom with an ensuite and built-in wardrobes, along with a family bathroom. The living space includes a comfortable lounge and a kitchen/dining room, both positioned at the rear of the home, with a charming conservatory leading out to the beautifully landscaped garden.
The property also benefits from a versatile timber-built workshop/store in the garden, complete with power, windows, and double doors, ideal for use as a garden gym or additional storage space.
The accommodation comprises:
uPVC entrance door to:-
Entrance Hall Radiator, fitted carpet, built-in storage cupboard and adjacent linen cupboard.
Access hatch to loft space which is professionally boarded out, with access ladder, velux window, lights and sockets and shelving.
Cloakroom White 2 piece suite comprising pedestal wash basin with tiled splashback and low level wc, uPVC sealed unit double glazed window.
Sitting Room 14' 8" x 13' 7" (4.47m x 4.14m) 2 radiators, fitted carpet, uPVC double glazed windows and French doors opening to the rear garden.
Kitchen/Dining Room 14' 7" x 10' 7" (4.44m x 3.23m) Stainless steel 1.5 bowl sink unit inset to laminate roll edge worktops, fitted shaker style timber effect fitted units comprising base/drawer units and wall mounted cupboards with one housing the gas fired boiler, plumbing for automatic washing machine, plumbing for dishwasher, uPVC sealed unit double glazed window, ceramic tiled floor, radiator, uPVC sealed unit double glazed window, glazed door to:
Conservatory 7' 3" x 7' 2" (2.21m x 2.18m) Constructed to a brick plinth with uPVC sealed unit double glazed windows, hipped cellular polycarbonate roof and door to garden.
Principal Bedroom 12' 3" x 9' 9" (3.73m x 2.97m) Radiator, fitted carpet, uPVC sealed unit double glazed window with fitted vertical blinds, large built-in double wardrobe.
En-Suite Shower Room 8' x 4' (2.44m x 1.22m) White 3 piece suite comprising large shower cubicle, pedestal wash basin and low level wc, uPVC sealed unit double glazed window.
Bedroom 2 12' 3" x 7' 9" (3.73m x 2.36m) plus alcove Radiator, fitted carpet, uPVC sealed unit double glazed window with fitted vertical blinds.
Bedroom 3 7' 10" x 7' 8" (2.39m x 2.34m) Radiator, fitted carpet, uPVC sealed unit double glazed window with fitted vertical blinds.
Bathroom 8' x 5' (2.44m x 1.52m) White 3 piece suite comprising panelled bath with tiled surround, pedestal wash basin and low level wc, uPVC sealed unit double glazed window.
Outside Rear garden with paved patio adjoining the conservatory and garage, with lawned garden beyond, surrounding borders and horticultural area with lean-to aluminium framed greenhouse behind the garage.
Substantial modern workshop/shed 15'3"x9'3" with light and power supply, window and double entry doors.
Brickweave drive providing parking for 2/3 cars, with path to the entrance and planted bed. Brick-built single garage19'10 x 9'8" with electric roller door, light & power and eves storage space. part glazed door to garden. Secret potting shed.
The front garden extends to the left which there is additional brickweave parking for upto 2 further vehicles.
Services Mains gas water electricity and drainage are available.
Local Authority/Council Tax Broadland District Council
Council Tax Band D
EPC Rating The Energy Rating for this property is C. A full Energy Performance Certificate available on request.
Important Agent Note Intending purchasers will be asked to provide original Identity Documentation and Proof of Address before solicitors are instructed.
We Are Here To Help If your interest in this property is dependent on anything about the property or its surroundings which are not referred to in these sales particulars, please contact us before viewing and we will do our best to answer any questions you may have.
Property Ref: 57482_101301038742
Similar Properties
3 Bedroom Detached House | Guide Price £350,000
NO UPWARD CHAIN. Tucked away in a much sought after location, "Somewhere" is a most appealing detached cottage with besp...
3 Bedroom Detached Bungalow | Guide Price £350,000
A mature detached bungalow in a slightly elevated position, with generous south facing garden and 3 double size bedrooms...
2 Bedroom Detached House | Guide Price £350,000
A superb, contemporary detached house, conveniently situated in the town centre, within a short stroll of the West beach...
4 Bedroom Terraced House | Guide Price £365,000
A superb 3/4 bedroom three-storey house built by Hopkins homes, overlooking a small green at the front and enjoying coun...
3 Bedroom Detached Bungalow | Guide Price £365,000
This charming and well-presented detached bungalow has been significantly improved by the current owners, offering a sty...
4 Bedroom Chalet | Guide Price £365,000
A non-estate detached chalet with generous and flexible accommodation in a mature and sought-after position close to the...
How much is your home worth?
Use our short form to request a valuation of your property.
Request a Valuation

