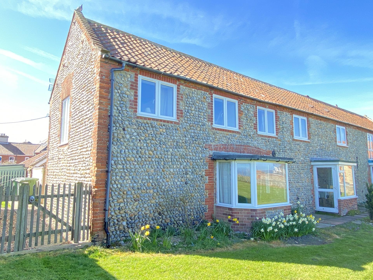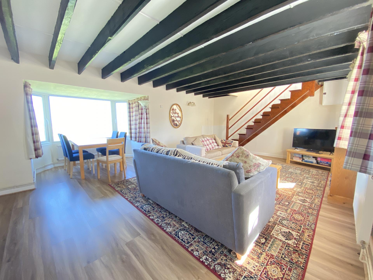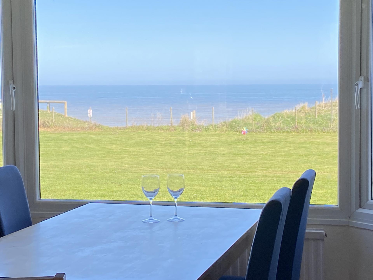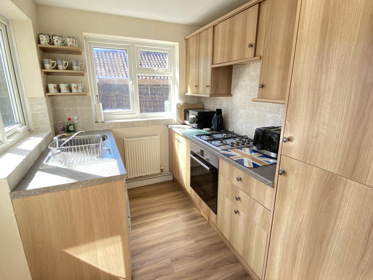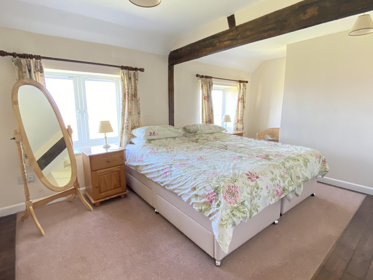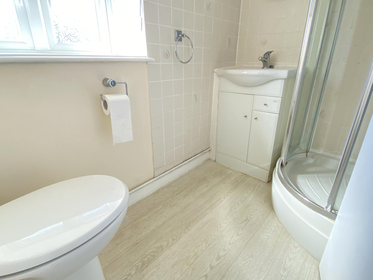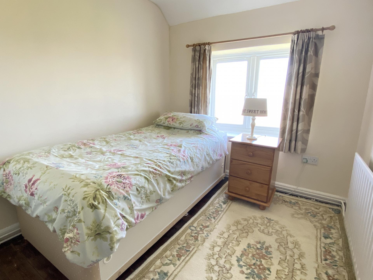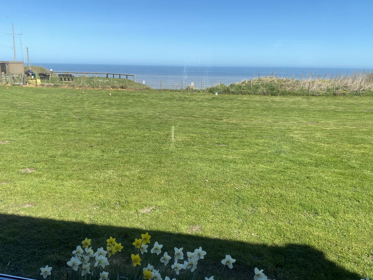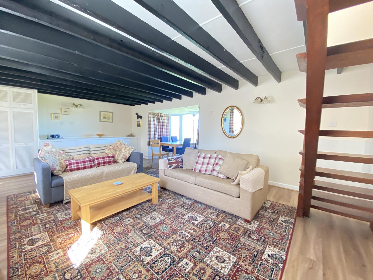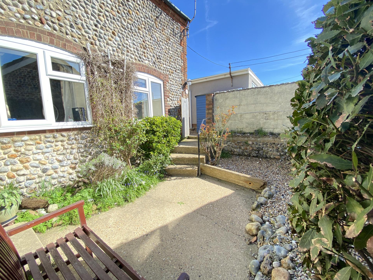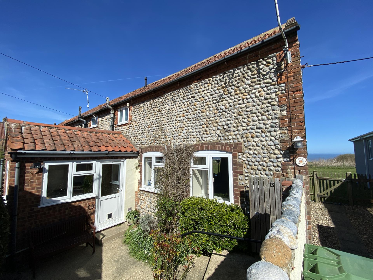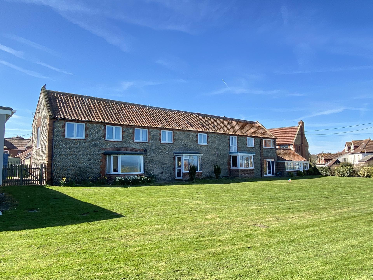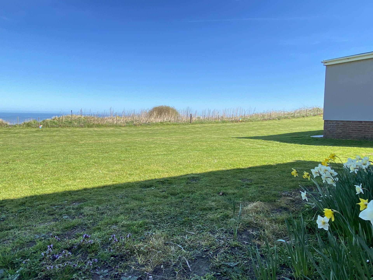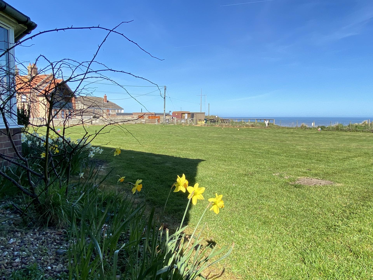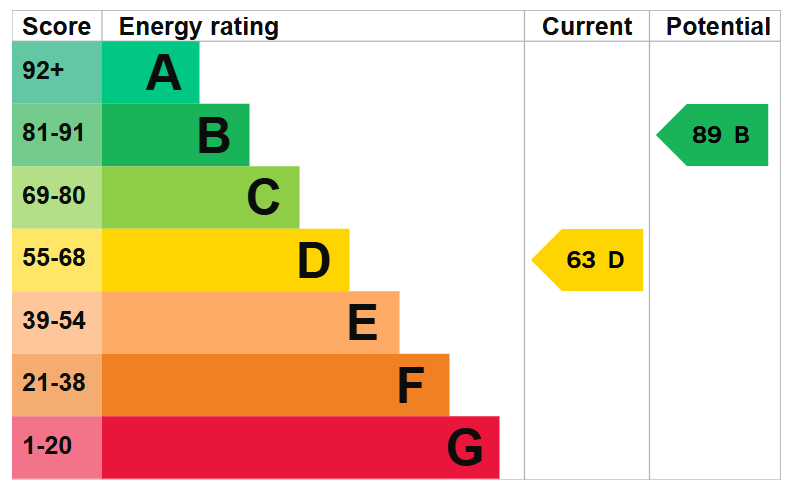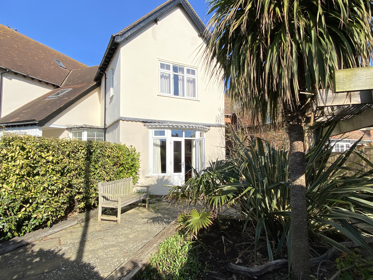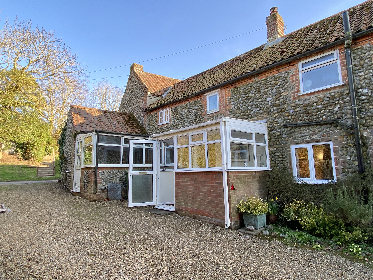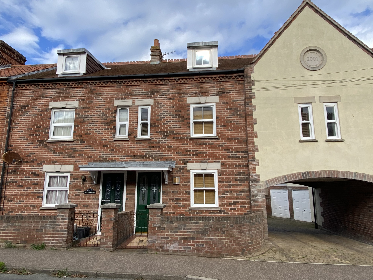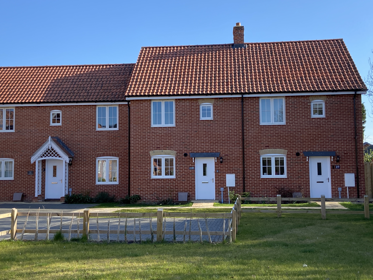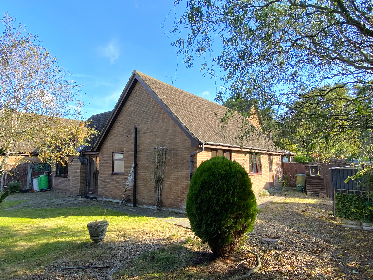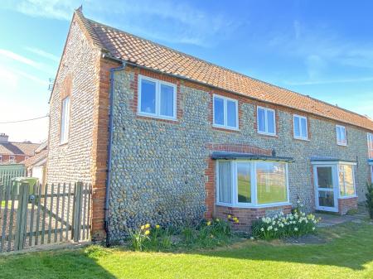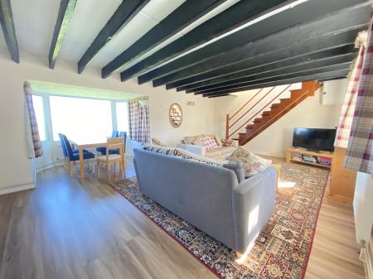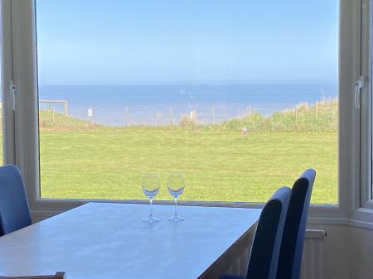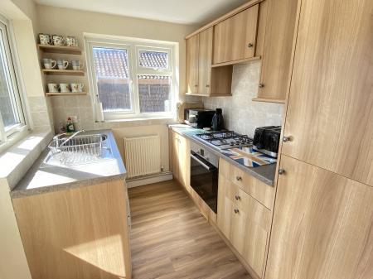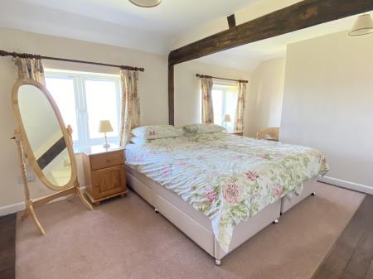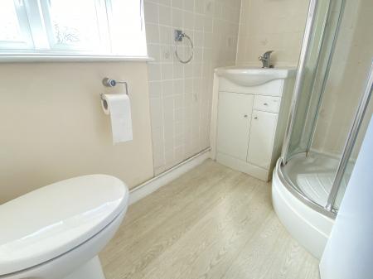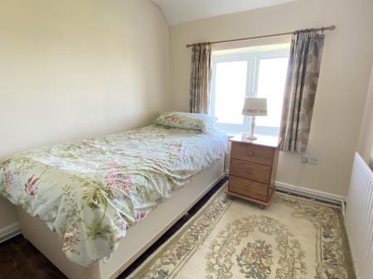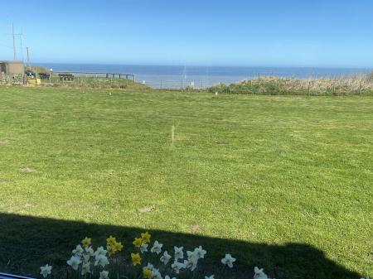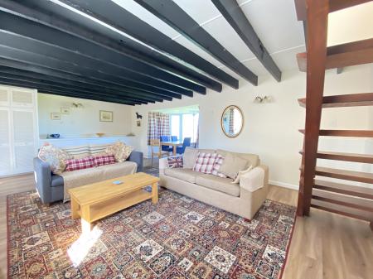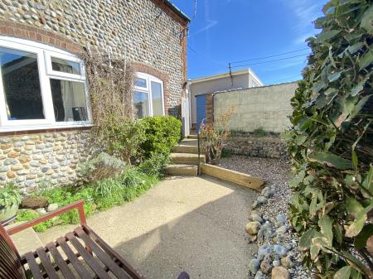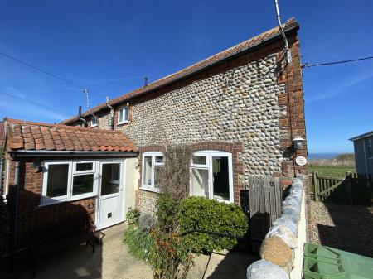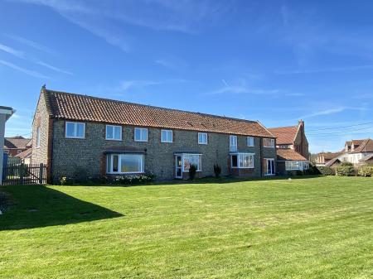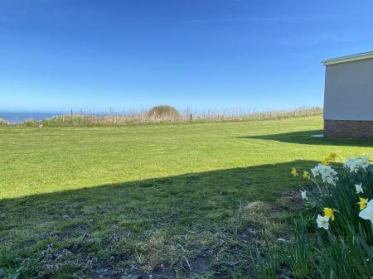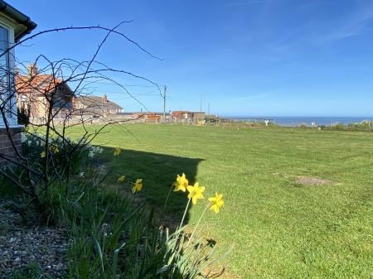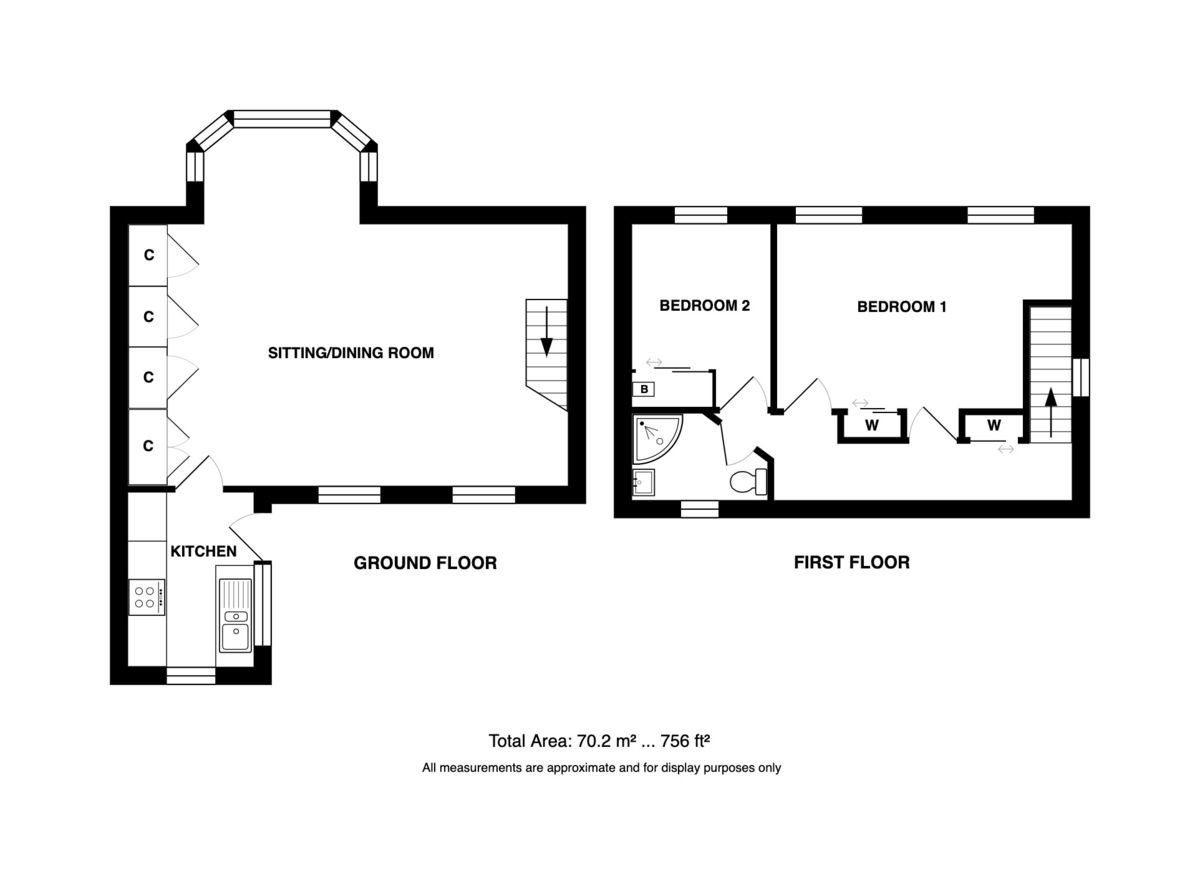- Sea facing location
- Good village amenities
- Charming brick and flint exterior
- Exposed beams
- Large open plan living room
- Modern kitchen and shower room
- Gas central heating
- uPVC sealed unit double glazing
- Courtyard garden
- No onward chain
2 Bedroom End of Terrace House for sale in Norwich
Location Mundesley is a charming and historic coastal village, loved for its unspoilt charm and traditional seaside appeal. Once a popular Victorian holiday destination, the village continues to attract visitors with its award-winning Blue Flag sandy beaches, colourful beach huts, and shallow rock pools. Characterful flint cottages and a relaxed atmosphere make Mundesley a perfect coastal retreat, while the surrounding countryside offers scenic walks, including access to the Norfolk Coast Path and numerous footpaths and circular routes. Nearby, Southrepps Common provides a haven for wildlife and nature lovers, with beautiful woodland and wildflower meadows.
The vibrant village centre caters well for everyday needs, featuring a butcher, excellent greengrocer, chemist, ladies' fashion boutique, a Tesco Express and a Spa convenience store. A selection of cafés, pubs, and restaurants provide dining options, alongside a medical centre, primary school, and a well-regarded nine-hole golf course founded in 1901. Family-friendly attractions include an adventure golf park and the local maritime museum, which also serves as a lookout for the National Coast Watch Institution.
Conveniently situated, Mundesley is just over 7 miles from Cromer, around 5.5 miles from North Walsham (with rail links via the Bittern Line), and only 20 miles from the historic city of Norwich, offering excellent transport and shopping facilities.
Description This charming brick and flint character cottage offers an idyllic coastal lifestyle with stunning sea views and access to the beach just moments from your doorstep. Facing the sea and with access over a shared green, the cottage blends traditional features with modern comforts.
Inside, the home boasts a bright and well-equipped kitchen with timber-fronted units, a gas hob, and integrated appliances. The spacious sitting/dining room is the heart of the home, featuring exposed beams, open-tread stairs, and a generous bay window that fills the space with natural light and frames the sea beyond. Ample built-in storage enhances its practicality.
Upstairs, the principal bedroom offers twin double-glazed windows, exposed beams, and built-in wardrobes, while the second bedroom has fitted airing cupboard and boiler and both enjoy elevated sea views. A stylish shower room with tiled cubicle and white suite completes the accommodation.
Outside, a secluded courtyard garden offers a quiet retreat, with a well-screened patio and raised borders bursting with established plants. With direct access to a path leading to the beach, this cottage is a perfect blend of character, comfort, and coastal charm - ideal as a full-time residence, weekend escape, or holiday let.
Kitchen 9' 2" x 6' 7" (2.79m x 2.01m) Stainless steel single drainer sink unit inset to laminate roll edge worktop, fitted light timber front fitted units comprising base/drawer units and wall mounted cupboards, integral fridge freezer, plumbing for automatic washing machine, steel finish electric oven and 4 ring gas hob inset to laminate worktop with hood above, tiled splashbacks, wood effect flooring.
Sitting/Dining Room 23' 2" x 13' 9" (7.06m x 4.19m) plus bay 5'1" x 8'2" with large bay with uPVC sealed unit double glazing, sufficiently large to accommodate a dining table, exposed beams, open tred stairs leaning to the first floor, extensive fitted storage cupboards.
Landing 15' 8" x 2' 11" (4.78m x 0.89m) Stripped wood floor, access hatch to loft space.
Bedroom 1 9' 8" x 12' 11" (2.95m x 3.94m) plus alcove Rwin uPVC sealed unit double glazed windows, built-in double and single wardrobes, radiator, exposed beam, useful over stair alcove.
Bedroom 2 7' 3" x 7' 7" (2.21m x 2.31m) plus airing cupboard and door threshold Fitted airing cupboard housing Vaillant combi gas fired boiler, radiator, uPVC sealed unit double glazed window.
Shower Room 7' 1" x 4.78' 7" (2.16m x 1.4m) White 3 piece suite comprising low level w.c., wash basin and tiled corner shower cubicle with mixer shower, uPVC sealed unit double glazed window.
Outside Enclosed courtyard garden with steps from the gate leading down to a well screen patio, with raised bed and established planted borders.
The property also enjoys access over the green to the front (sea side) and use of the path to the beach.
Services Mains gas water electricity and drainage are available.
Local Authority/Council Tax North Norfolk District Council
Council Tax Band B
EPC Rating The Energy Rating for this property is D. A full Energy Performance Certificate available on request.
Important Agent Note Intending purchasers will be asked to provide original Identity Documentation and Proof of Address before solicitors are instructed.
We Are Here To Help If your interest in this property is dependent on anything about the property or its surroundings which are not referred to in these sales particulars, please contact us before viewing and we will do our best to answer any questions you may have.
Agents Note Maintenance fee for the green space to the front is £75pcm
The current owner rents parking space to the right of the house at £25pcm
Figures correct as at April 2025.
Property Ref: 57482_101301039125
Similar Properties
2 Bedroom Ground Floor Flat | Guide Price £275,000
A superb ground floor apartment with private South-West facing garden, situated just yards from the sea front and a shor...
2 Bedroom Terraced House | Guide Price £270,000
A charming brick and flint, period cottage situated in a peaceful village, with the benefit of a beautiful garden with a...
3 Bedroom Terraced House | Guide Price £265,000
A modern, mid-terraced, town house, offering flexible accommodation arranged over three floors, with the benefit of allo...
3 Bedroom Terraced House | Guide Price £280,000
A beautifully presented house overlooking a meadow, situated on a new development built in 2024 by Hopkins Homes and off...
3 Bedroom Detached Bungalow | Guide Price £280,000
Fantastic opportunity: a detached bungalow in a cul-de-sac position enjoying south and west facing wrap around garden al...
2 Bedroom Apartment | Guide Price £290,000
A fabulous opportunity to own a fist floor, seafront appartment, with lift access, close to the town centre and golf cou...
How much is your home worth?
Use our short form to request a valuation of your property.
Request a Valuation

