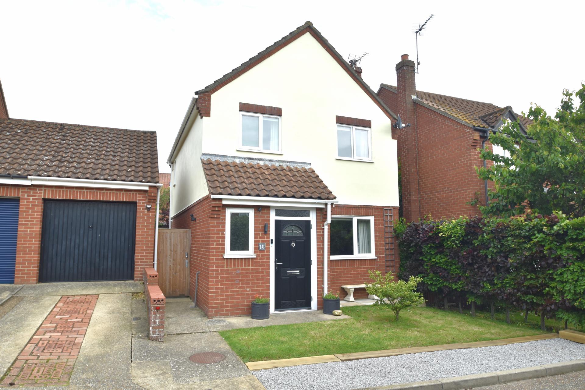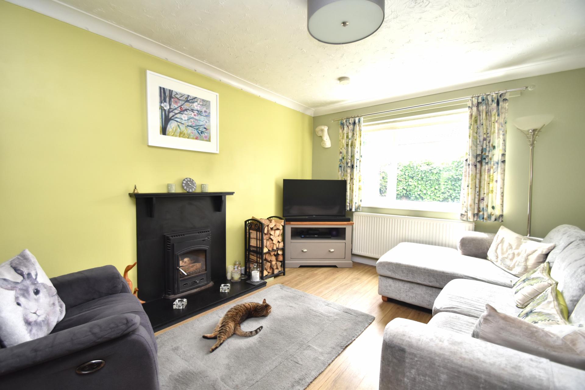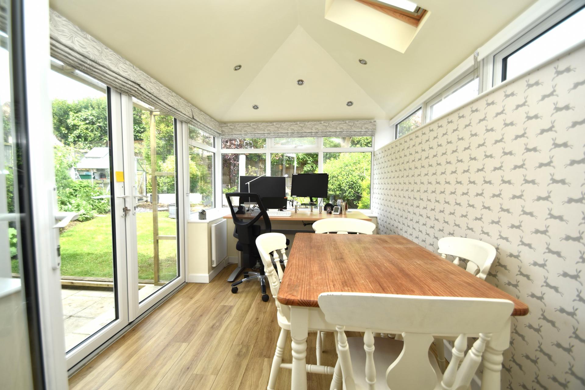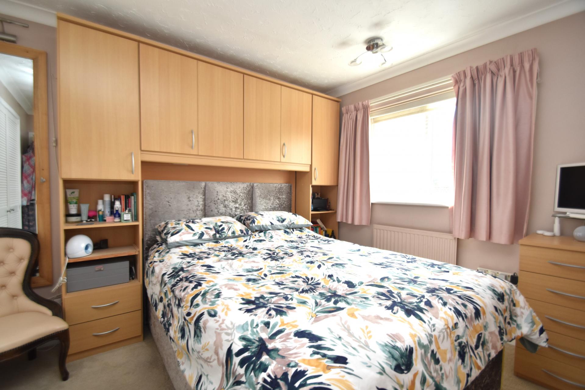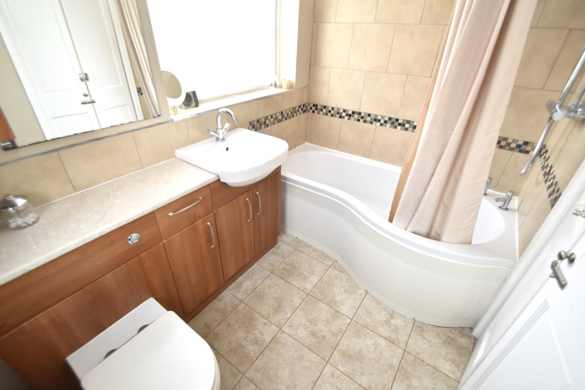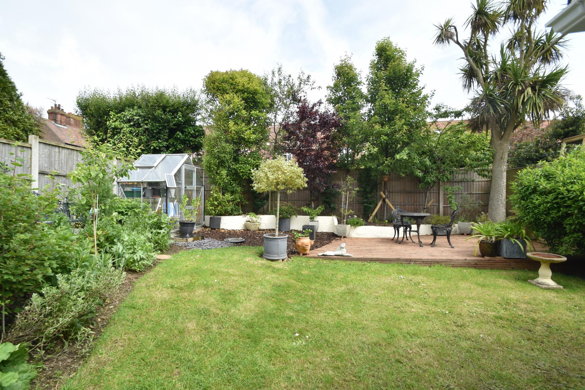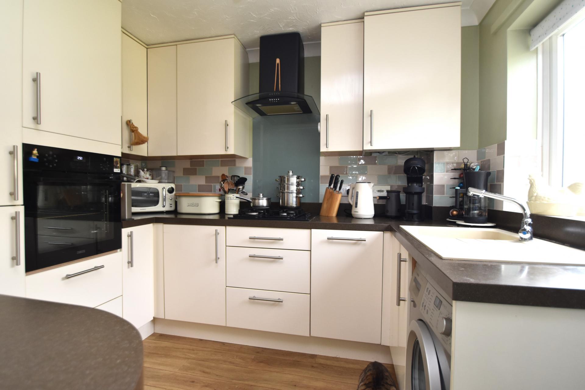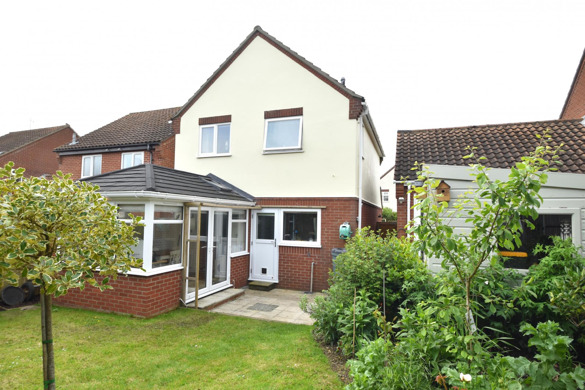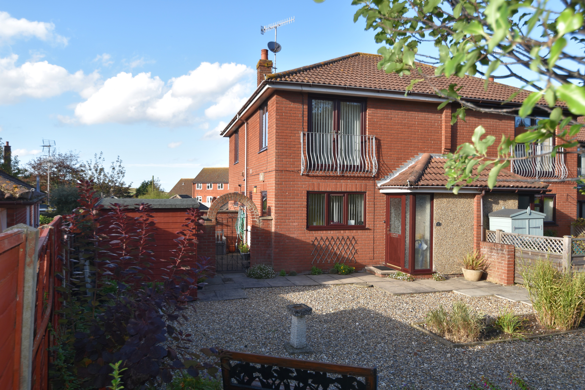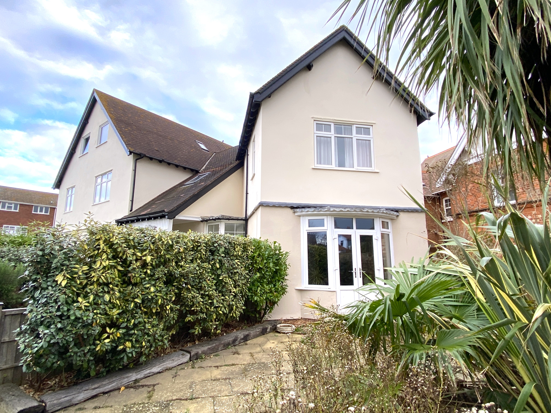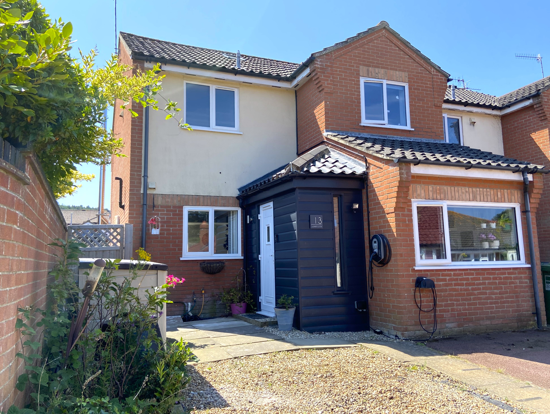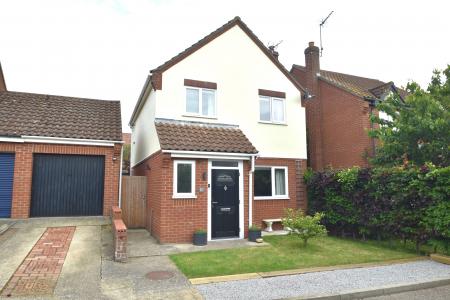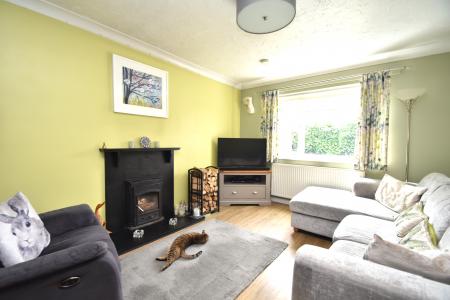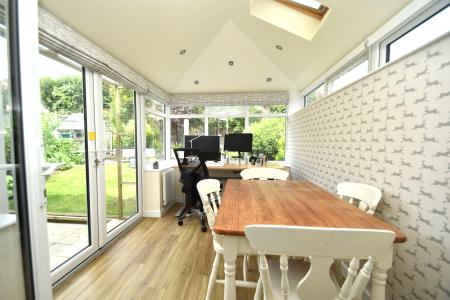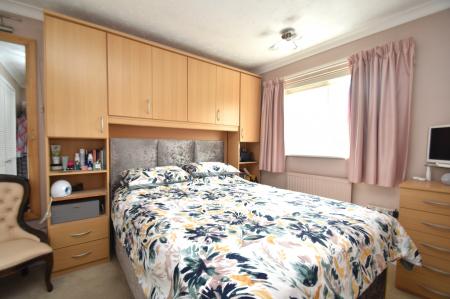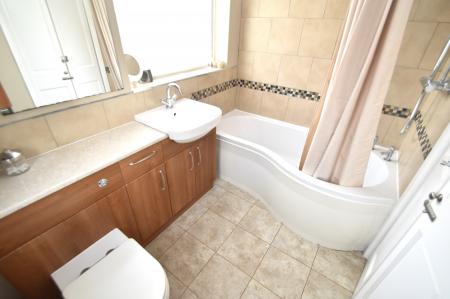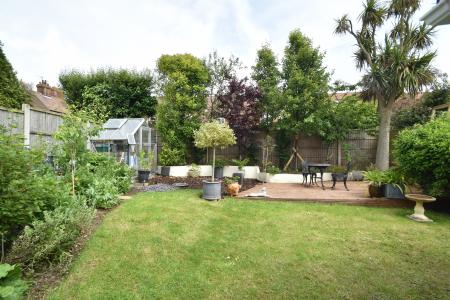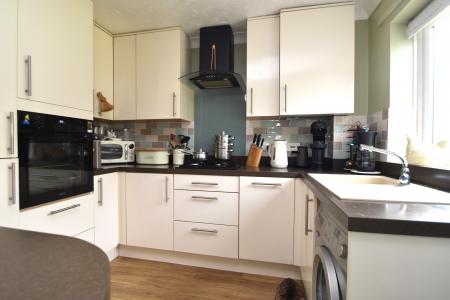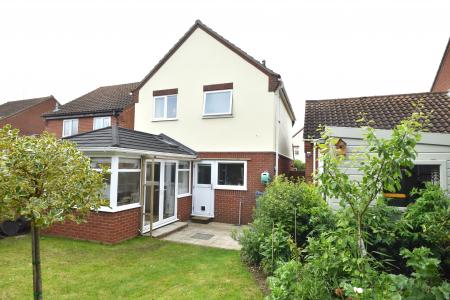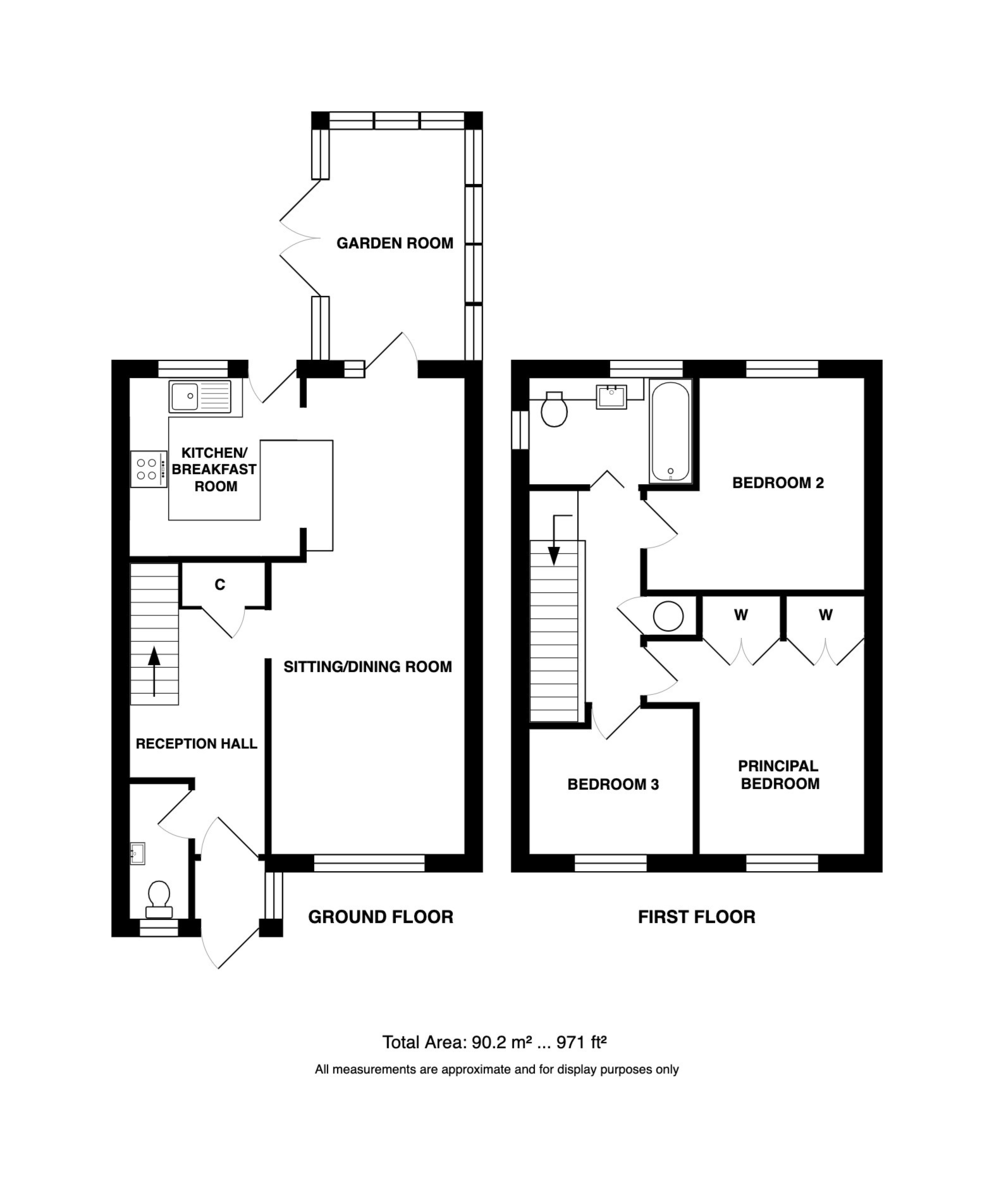- Popular Seaside Village
- Sitting/Dining Room with Wood Burner
- Attractively Fitted Kitchen/Breakfast
- Superb Garden Room
- Downstairs Cloakroom
- 3 Bedrooms
- Family Bathroom
- Attractive Gardens
- Cul-De-Sac Location
- Ideal Family Home
3 Bedroom Detached House for sale in Norwich
Location Mundesley is a delightful coastal village which became popular with the Victorians when visitors were brought to the sea with the opening of the railway in 1889. The railway has long gone but blue flag sandy beaches, coloured beach huts, shallow rock pools and flint faced cottages characterise the village throughout the summer. The village is also a great starting point for country walks to include the coastal path with plenty of footpaths and circular routes. Close by the Southrepps Common is an important area for wildlife with woodland and wild flowers.
The bustling village centre has a variety of shops to include butchers, excellent greengrocer, ladies clothes shop, chemist, Spa and Tesco express, together with eateries, hotels and a pub. Mundesley also has its own medical centre, primary school and nine hole golf course founded in 1901. There is an adventure island crazy golf park close to the seafront and small maritime museum which is also the lookout of the National Coast Watch Institution.
Mundesley is ideally located for easy access to a number of key towns. The village is some 7.3 miles south east of Cromer, 5.6 miles north east of North Walsham with the nearest rail link, the Bittern Line, which runs between Sheringham and Norwich. The city of Norwich is just over 20 miles south west.
Description Positioned in a cul-de-sac of just five properties this well presented link detached house has been up-dated and improved over the years with the most recent owners adding a superb bright and airy extension providing versatile space that could be used as a dining room, home office or garden room. Additionally the external render has just been re-decorated.
The gas centrally heated and double glazed accommodation has three bedrooms two of which are doubles and share the contemporary fitted family bathroom with independent shower over the bath. On the ground floor there is a cloakroom off the reception hall, spacious sitting/dining room centred around a wood burning stove and an attractive, and comprehensively fitted kitchen with integrated, hob, oven, extractor, fridge/freezer and dishwasher and a breakfast bar. As will be seen from our floor plan, the kitchen is open plan to the dining area which also has double doors leading into the garden room and again into the pretty rear garden with two patio areas, one adjacent to the house and another decked at the bottom of the garden to take advantage of the afternoon sun.
Entrance door to:
Rear Lobby 3' 9" x 3' 8" (1.14m x 1.12m) (Side Aspect) Vinyl flooring and uPVC glazed door to:
Reception Hall 12' 3" x 6' 8" (3.73m x 2.03m) To include a carpeted staircase to the first floor, with built in storage cupboard, radiator with radiator cover, central heating thermostat, vinyl flooring and ceiling coving.
Cloakroom 7' 1" x 2' 6" (2.16m x 0.76m) (Front Aspect) With white contemporary suite comprising of low level WC and wall mounted hand basin with mixer tap and cupboard under, tiled splash back, radiator, tiled floor, ceiling coving.
Sitting/Dining Room 24' 1" x 10' 1" (7.34m x 3.07m) (&' 11" Minimum) (Front & Rear Aspect) A comfortable "L" shaped room with feature multi-fuel stove, slate surround and slate hearth, two double radiators, TV point, vinyl flooring and ceiling coving, uPVC glazed door to the garden room and opening to:
Kitchen/Breakfast Room 8' 10" x 9' 4" (2.69m x 2.84m) (Rear Aspect) Attractively fitted with contemporary style units and comprising inset single drainer sink unit with mixer tap and cupboard under, adjacent space and plumbing for automatic washing machine, integrated Slimline dishwasher, good range of base cupboard and drawer units with work surfaces over, inset four ring Neff gas hob, integrated fridge & freezer, integrated electric oven with cupboard over and drawers under, part tiled walls and glass splashback with extractor hood over, range of matching wall cupboards and shelving, breakfast bar, uPVC part glazed door to the rear garden, vinyl flooring, ceiling coving.
Garden Room 11' 11" x 6' 10" (3.63m x 2.08m) (treble Aspect) An impressive bright and airy room overlooking the rear garden with two electric panel heaters, vinyl flooring, inset ceiling down lights and two Velux windows, dimmer switch and uPVC double glazed french doors leading to the rear garden.
On The First Floor
Landing 10' 4" x 5' 11" (3.15m x 1.8m) (To inlcude staircase) Built in linen cupboard with hot water tank, fitted immersion heater and slatted shelving, access to roof space, carpet.
Principal Bedroom 12' x 8' 5" (3.66m x 2.57m) (Front Aspect) To include twin built in double wardrobes, radiator, carpet and ceiling coving.
Bedroom 2 11' 2" x 8' 6" (3.4m x 2.59m) (Rear Aspect) Radiator, carpet, ceiling coving.
Bedroom 3 8' 4" x 6' 7" (2.54m x 2.01m) (Front Aspect) Radiator, carpet, ceiling coving.
Bathroom 8' 3" x 5' 5" (2.51m x 1.65m) (Side & Rear Aspect) With white contemporary suite comprising of panel bath with independent rainwater shower over and hand held shower together with shower curtain, vanity hand basin with mixer tap, pop up waste, cupboards and drawer, low level WC with concealed cistern, matching wall cupboard and shelving, chrome heated towel, radiator, part tiled walls, vinyl flooring, ceiling coving.
Outside The attractive front garden is laid to lawn with magnolia and established beech hedging. A gravel area bordered by sleepers provides sufficient space for off road parking for a further vehicle. Outside light. A concrete path and gate leads to the attractive rear garden, with paved terrace adjacent to the house, lawn beyond, borders and raised bed with a variety of perennials, shrubs, bushes, soft fruit and established trees. There was also a decked area to take advantage of the afternoon sun. Outside lighting and tap. Greenhouse and timber garden shed 8'6" x 6'6". Brick built garage 17'2" x 8'3" with up and over door power light and UPVC glazed door to the rear garden.
Services All mains services are available.
Local Authority/Council Tax North Norfolk District Council, Council Offices, Holt Road, Cromer, NR27 9EN
Tel: 01263 513811. Tax Band: C
EPC Rating The Energy Rating for this property is B. A full Energy Performance Certificate available on request
Important Agent Note Intending purchasers will be asked to provide original Identity Documentation and Proof of Address before solicitors are instructed.
We Are Here To Help If your interest in this property is dependent on anything about the property or its surroundings which are not referred to in these sales particulars, please contact us before viewing and we will do our best to answer any questions you may have.
Important information
This is not a Shared Ownership Property
Property Ref: 57482_101301038633
Similar Properties
2 Bedroom Semi-Detached House | £295,000
A well presented "upside down" semi-detached house with first floor views to Sheringham golf course, south facing garden...
2 Bedroom Apartment | Guide Price £290,000
A fabulous opportunity to own a fist floor, seafront appartment, with lift access, close to the town centre and golf cou...
3 Bedroom Semi-Detached House | Guide Price £285,000
At the heart of this attractive semi-rural village, this well-presented and established three-bedroom semi-detached hous...
2 Bedroom Ground Floor Flat | Guide Price £300,000
A superb ground floor apartment with private South-West facing garden, situated just yards from the sea front and a shor...
2 Bedroom Semi-Detached House | Guide Price £300,000
A superbly appointed, semi-detached house, recently built by Norfolk Homes, on the Southern outskirts of the town, conve...
3 Bedroom Semi-Detached House | Guide Price £300,000
A superb family home, recently re-configured and refurbished to provide contemporary, open-plan accommodation leading in...
How much is your home worth?
Use our short form to request a valuation of your property.
Request a Valuation

