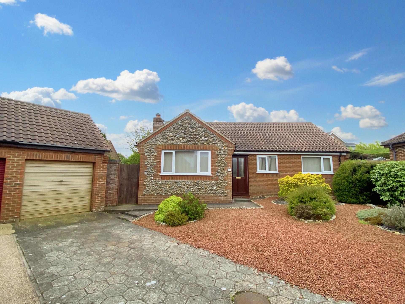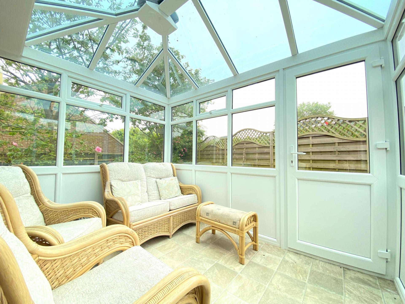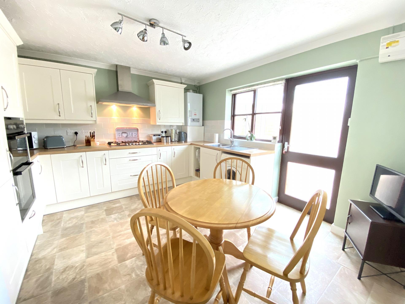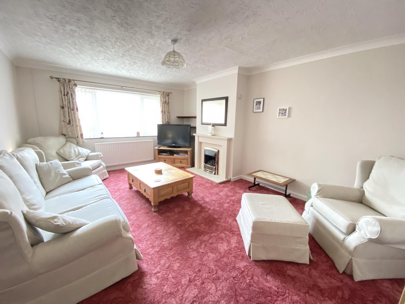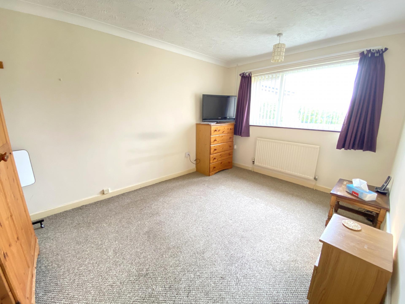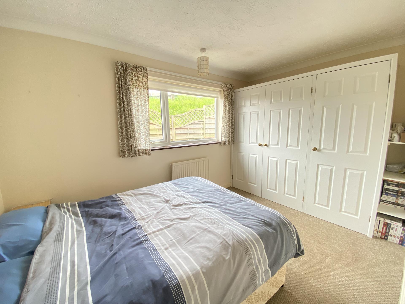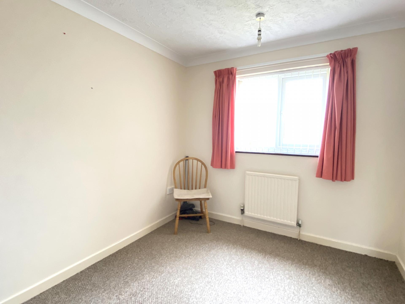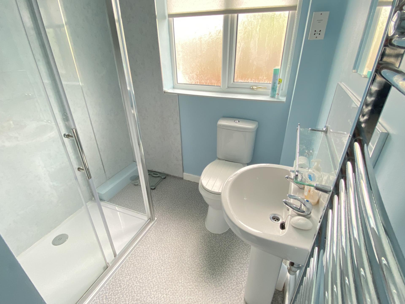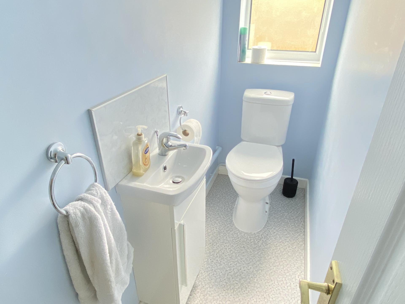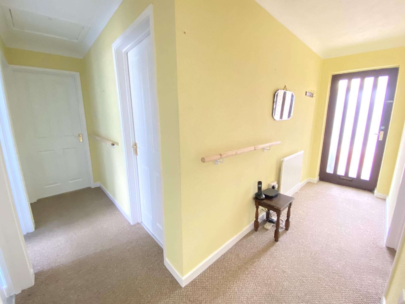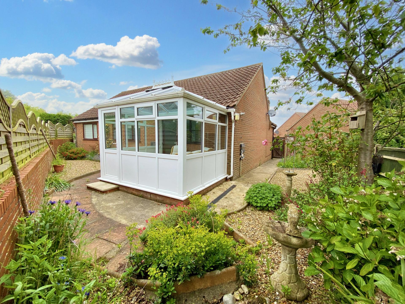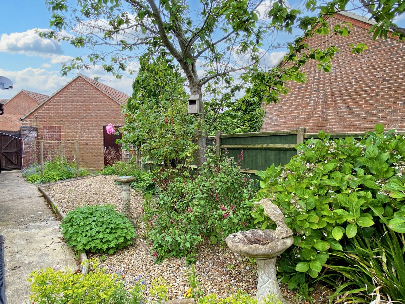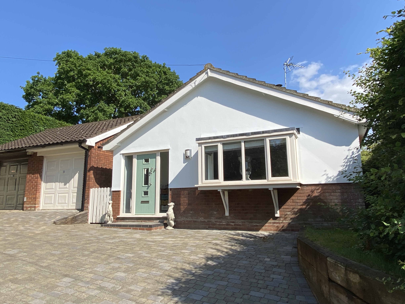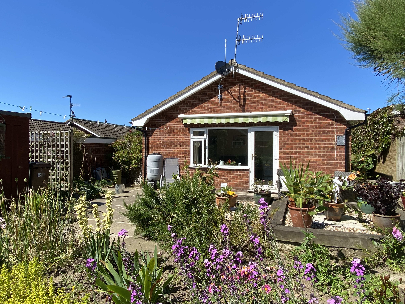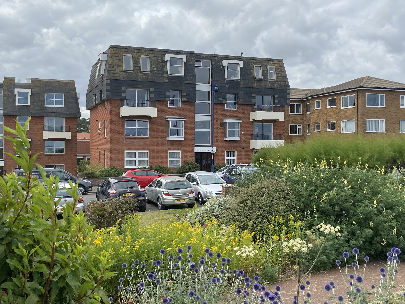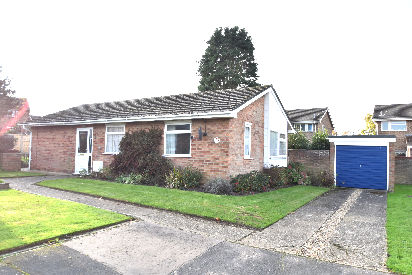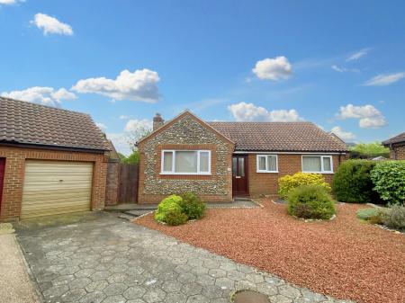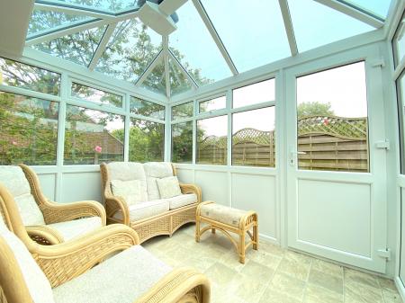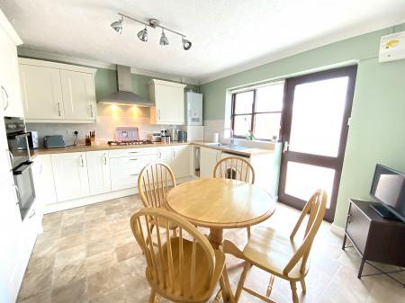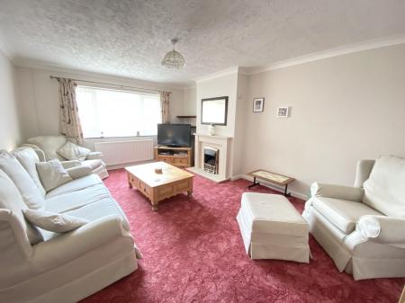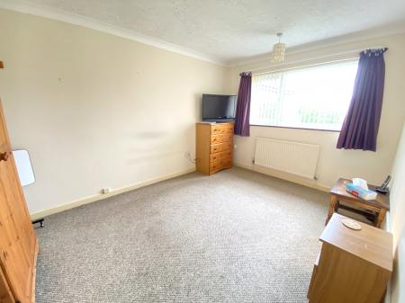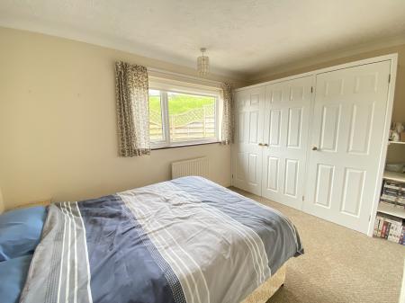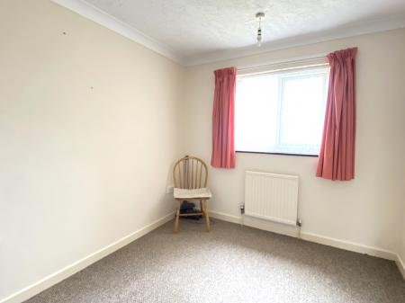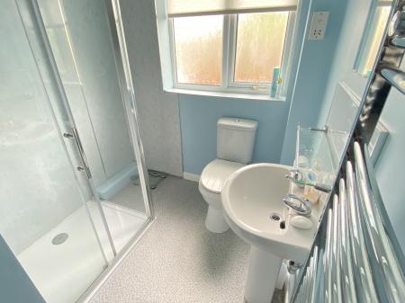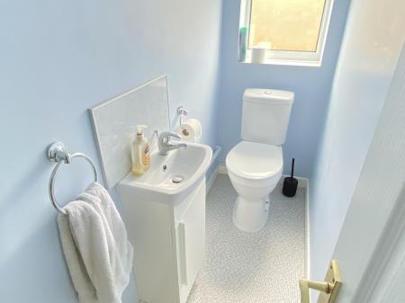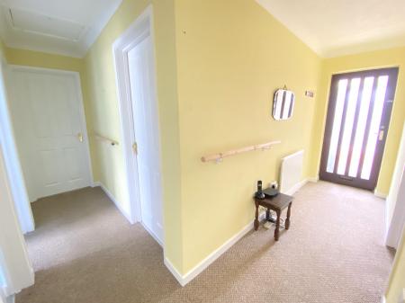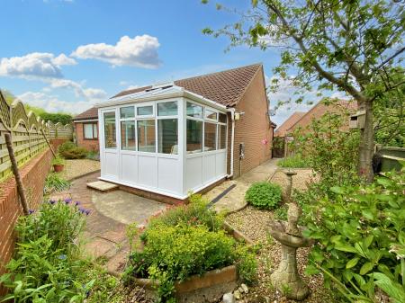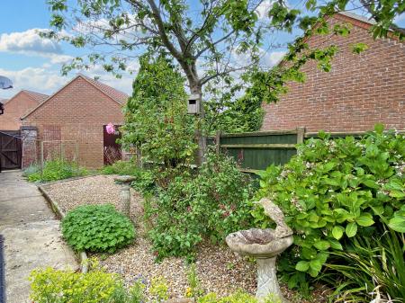- Coastal village location
- Close to local amenities
- Easily maintained gardens
- Gas central heating
- uPVC double glazing
- Well fitted kitchen/dining room
- Spacious sitting room
- Contemporary shower room
- Conservatory
- No onward chain
3 Bedroom Detached Bungalow for sale in Norwich
Location Mundesley is a delightful coastal village and a fantastic summer retreat with a vibrant all-year round community. Blue flag beaches, flint faced cottages and colourful beach huts characterise the village throughout the summer, when residents and visitors enjoy its pleasant surroundings without the hustle and bustle of a larger coastal resorts.
The property boasts being just a short walk to the glorious beaches. The village itself has a variety of independent shops and amenities to include hair, beauty & barbers, pharmacy, doctors, convenience store, greengrocers, post office, needlecraft, public houses and beach side cafes, large park, fish & chip shop and restaurant. There is also a primary school within walking distance.
Regular bus routes provide links to Cromer, North Walsham and Norwich.
More extensive facilities are available within North Walsham (5.2 miles) & Cromer (7.2 miles) including schools for all ages to 18 years of age, train services to Norwich just over twenty miles to the south of Mundesley. The region is accessible by road and rail with the A11/M11 to London and main line rail connection to London/Liverpool Street Station taking approximately 100 minutes from Norwich Station. The rapidly expanding Norwich Airport offers domestic and European flights. The North Norfolk coastline, much of which is classified as an area of outstanding natural beauty includes bird sanctuaries, beaches and sailing and fine walking.
Description This detached bungalow occupies a position close to the centre of this popular coastal village, within easy reach of local amenities which include shops and a medical centre as well as the beach front with its promenade. The bungalow enjoys a traditionally attractive frontage and low maintenance gardens, together at the front and rear.
The accommodation is well laid out and attractively presented, with accommodation comprising, hall, front sitting room with feature fireplace, generous kitchen/dining room with adjoining conservatory to the rear, 3 good size bedrooms, a contemporary fitted shower room bathroom and separate toilet. The property benefits from gas fired radiator central heating and sealed unit double glazing to aid efficiency. Internal inspection is strongly recommended to appreciate the quality of the accommodation on offer here.
Reception Hall Radiator, fitted carpet, built-in linen cupboard with slatted shelves.
Sitting Room 17' 2" x 12' 3" (5.23m x 3.73m) Fitted gas fire with decorative surround, radiator, fitted carpet, coved ceiling, uPVC sealed unit double glazed window with fitted venetian blind.
Kitchen/Dining Room 12' 4" x 11' 9" (3.76m x 3.58m) Stainless steel 1.5 bowl sink unit inset to laminate roll edge worktop, fitted modern laminate front fitted units comprising base units, drawer chest, wall mounted cupboards and tall larder unit, 5 ring gas hob inset to worktop with steel finish hood above, built-in Zanussi double oven, tiled splashbacks, cushion vinyl flooring, ladder radiator, plumbing for automatic washing machine, door to:
Conservatory 10' x 8' 2" (3.05m x 2.49m) uPVC framed with sealed unit double glazed windows and hipped double glazed roof, cushion vinyl flooring, door to garden.
Bedroom 1 13' 4" x 9' 5" (4.06m x 2.87m) Radiator, fitted carpet, uPVC sealed unit double glazed window, fitted vertical blinds.
Bedroom 2 8' 1" x 12' 6" (2.46m x 3.81m) including fitted triple wardrobe Radiator, fitted carpet, uPVC sealed unit double glazed window, fitted vertical blinds.
Bedroom 3 9' 11" x 8' 6" (3.02m x 2.59m) Radiator, fitted carpet, uPVC sealed unit double glazed window, fitted vertical blinds.
Shower Room White 3 piece suite comprising large shower cubicle glazed sliding screen and electric shower unit, pedestal wash basin, low level w.c., chrome ladder radiator, cushion vinyl flooring, uPVC sealed unit double glazed window.
Separate WC White low level w.c. and wash basin with fitted cabinet beneath.
Garage 17' 6" x 8' 5" (5.33m x 2.57m) (Attached to the neighbouring garage), with up and over door, light and power supply, personal door to side.
Outside Front garden with shingled area and textured concrete drive providing parking and access to the garage.
Small rear garden which wraps around the rear and left side of the bungalow, nicely landscaped with hard surfaces for ease of maintenance and attractive established planting which includes 2 mature cherry trees.
Services Mains gas, water, electricity and Drainage are available.
Local Authority/Council Tax North Norfolk District Council
Council Tax Band C
EPC Rating The Energy Rating for this property is C. A full Energy Performance Certificate available on request.
Important Agent Note Intending purchasers will be asked to provide original Identity Documentation and Proof of Address before solicitors are instructed.
We Are Here To Help If your interest in this property is dependent on anything about the property or its surroundings which are not referred to in these sales particulars, please contact us before viewing and we will do our best to answer any questions you may have.
Property Ref: 57482_101301038638
Similar Properties
2 Bedroom Detached Bungalow | Guide Price £300,000
A superbly appointed detached bungalow, situated on a private road, on the edge of a sought after village, currently use...
4 Bedroom Detached House | Guide Price £300,000
Nestled at the end of a cul-de-sac, this established detached family home offers great potential for modernisation and i...
4 Bedroom Detached House | Guide Price £300,000
A modern detached house with character brick and flint exterior, with flexibile 3/4 bedroom and with bags of potential t...
2 Bedroom Detached Bungalow | Guide Price £320,000
A well presented, detached bungalow, situated within a short stroll of the local shop, bus stop and beautiful woodland o...
2 Bedroom Ground Floor Flat | Guide Price £325,000
A well-presented, ground floor apartment offering views over the gardens of The Leas, to the sea. Offered with no onward...
3 Bedroom Detached Bungalow | Guide Price £325,000
Discover this most appealing detached bungalow nestled in a sought-after cul-de-sac. This established home boasts a surp...
How much is your home worth?
Use our short form to request a valuation of your property.
Request a Valuation

