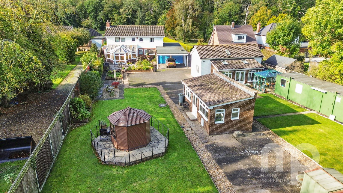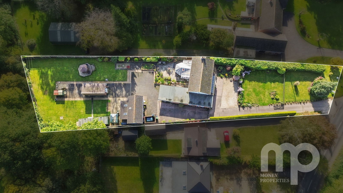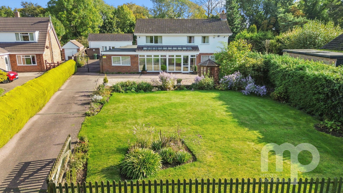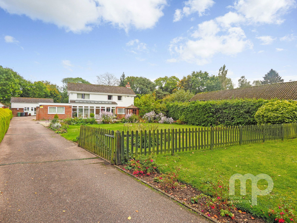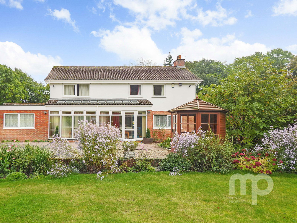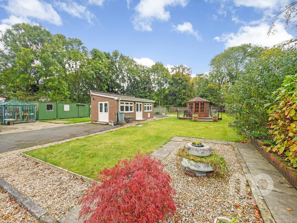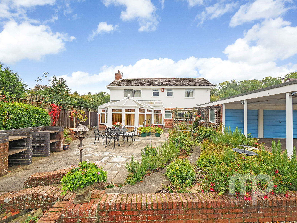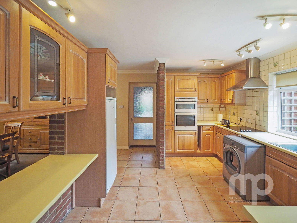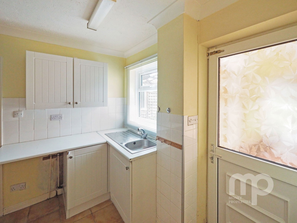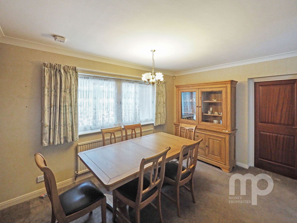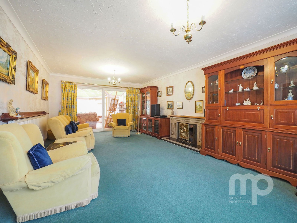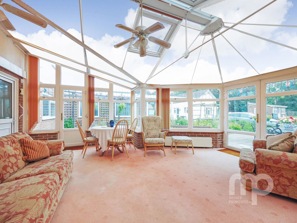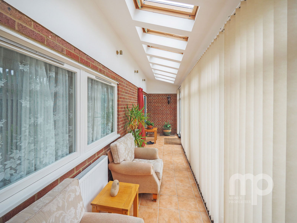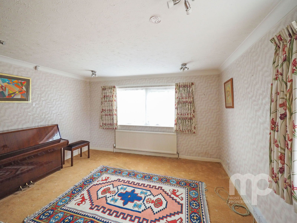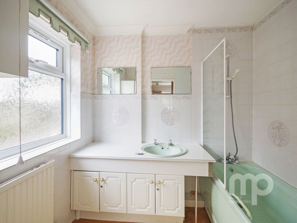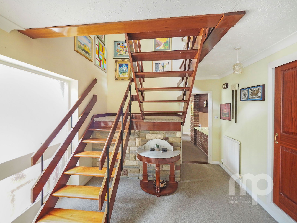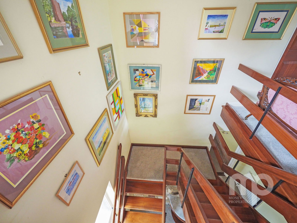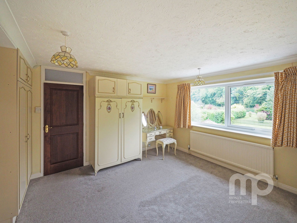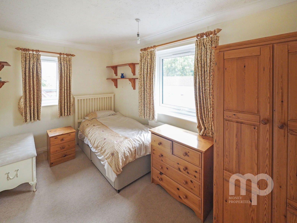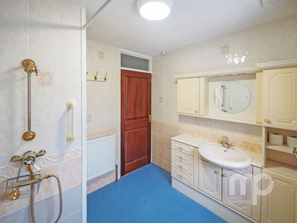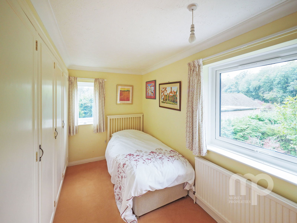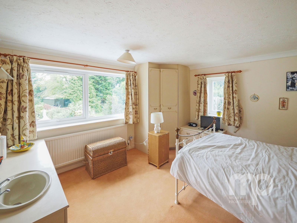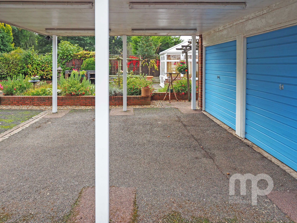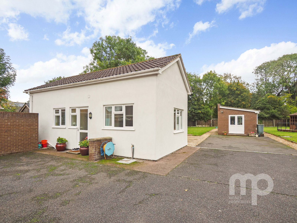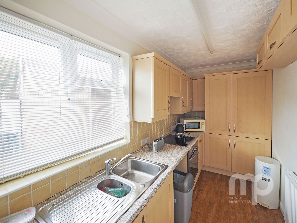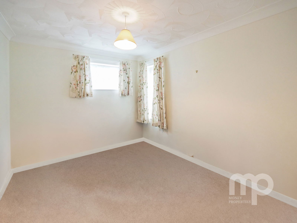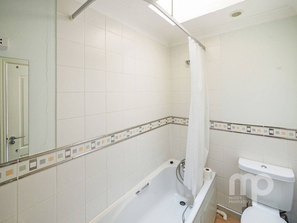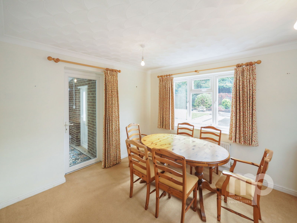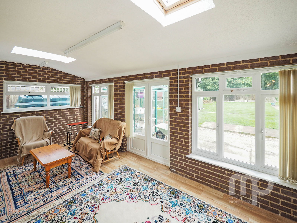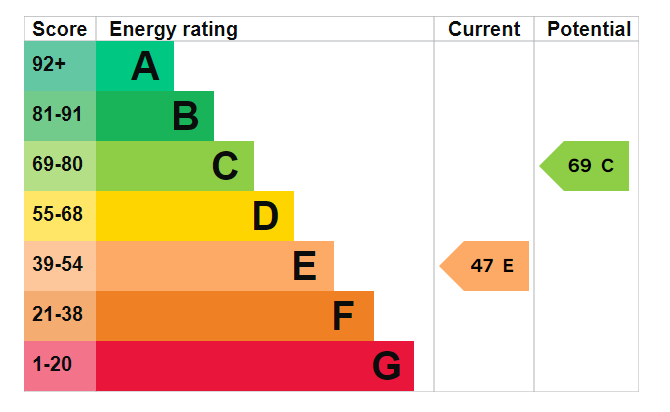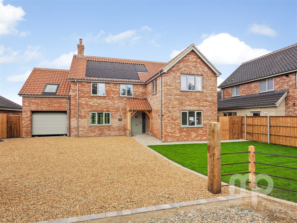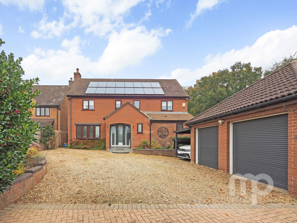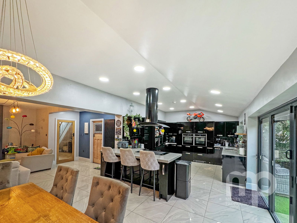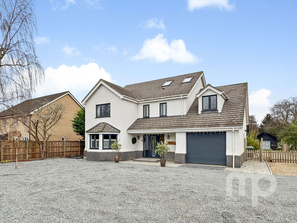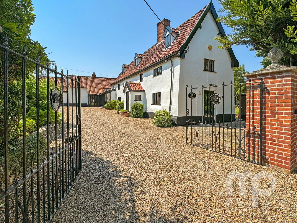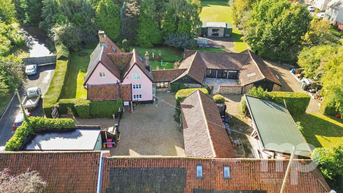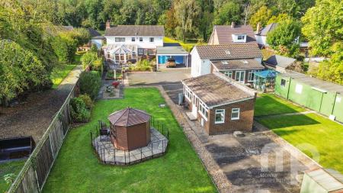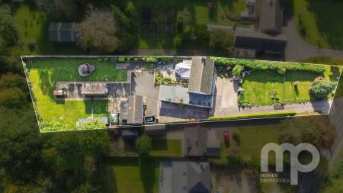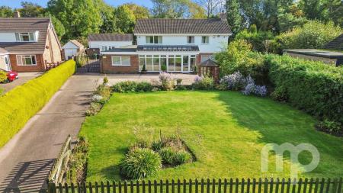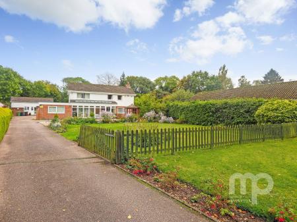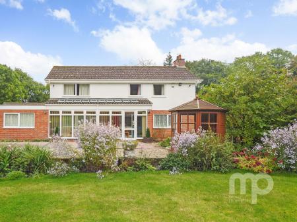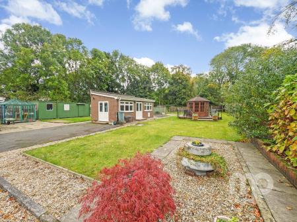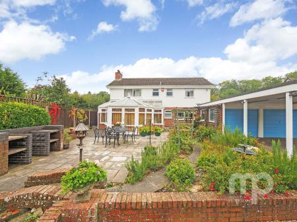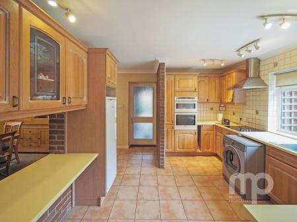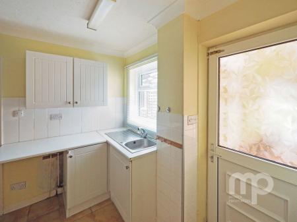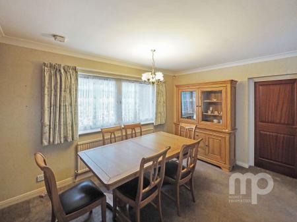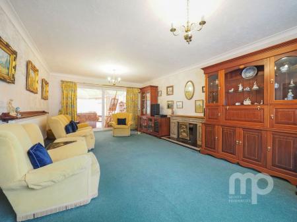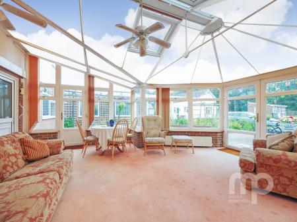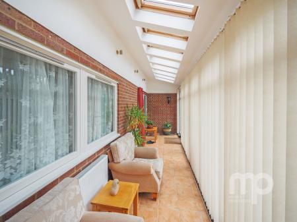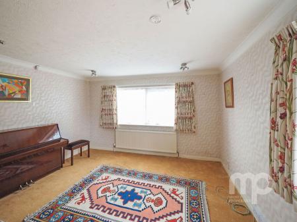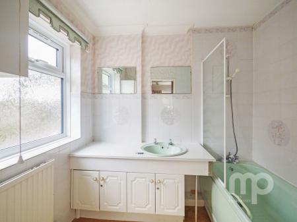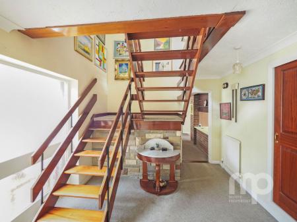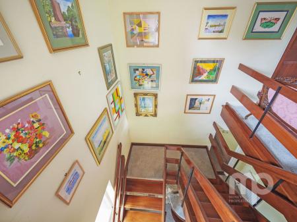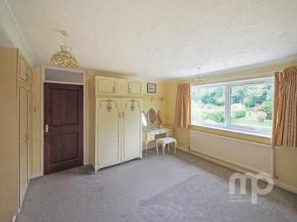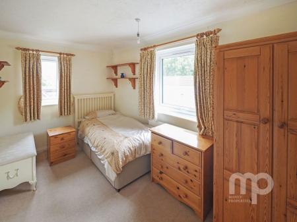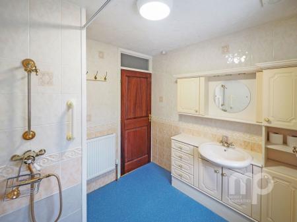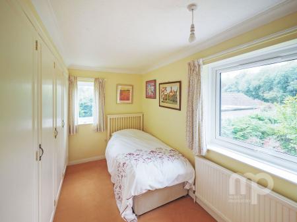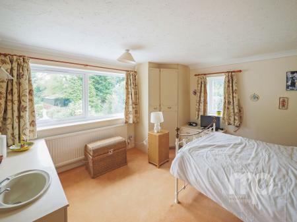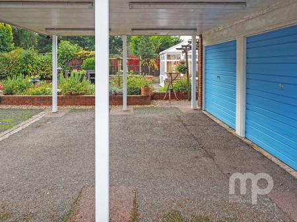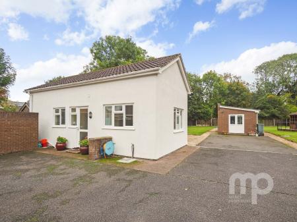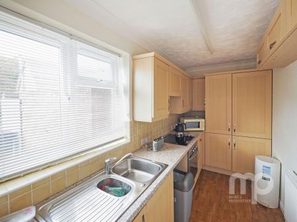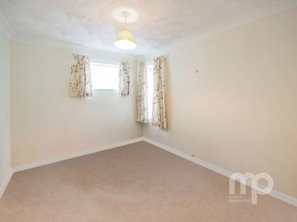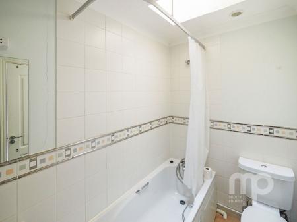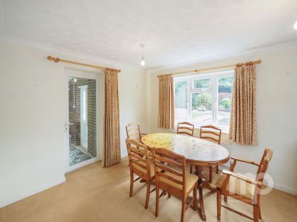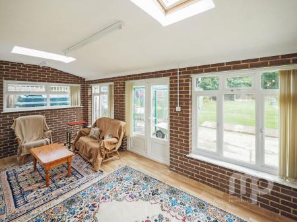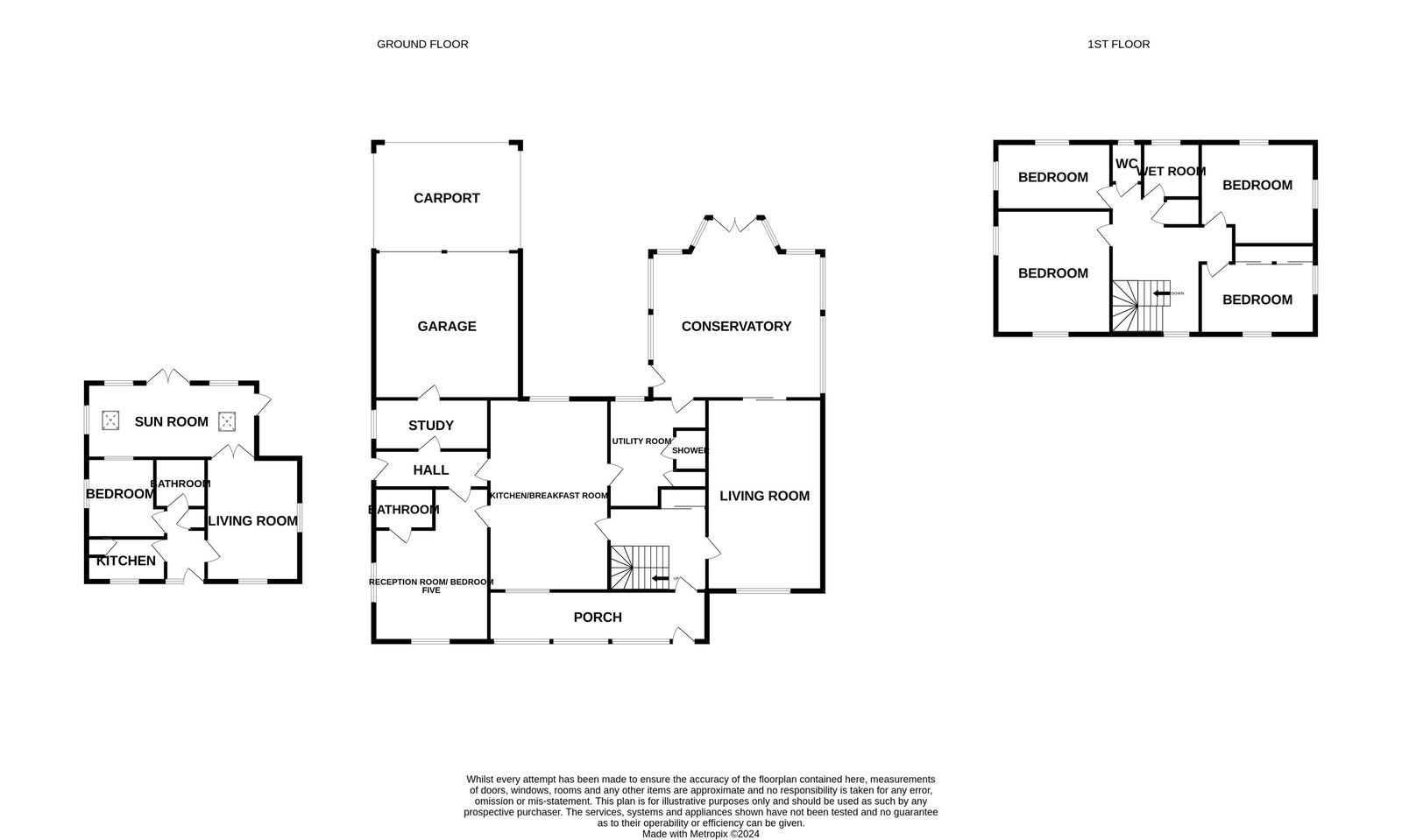- Normansway a six bedroom detached house offering approximately 2300 sq ft of living space
- In the sought after Norfolk village of Bracon Ash sitting on a generous plot in excess of 0.70 acre
- There is a one bedroom annexe in the rear garden ideal for elderly parent or teenage child
- A guest bedroom with ensuite on the ground floor of the house is also ideal for an elderly parent
- A twenty foot conservatory brings garden and house together and is ideal for entertaining
- The 200ft well stocked rear garden has a plant room with water and electrics and a garden pavilion
- Double garage, double carport and a 150 ft drive allows ample parking for 10 /15 cars
- Easy access to the main A47 and A11 for those commuting to work by road
- The village of Bracon Ash is only twenty minutes from the City of Norwich with all its amenities
- See our full online listing for further details including flood risk, broadband speed and other material information.
6 Bedroom Detached House for sale in Norwich
Moneyproperties proudly present Normansway, a six-bedroom detached house in sought-after Bracon Ash sitting on a generous plot in excess of 0.70 acre. This spacious property offers approximately 2300 sq ft of living space, including a one-bedroom annexe and plant house in the rear garden. With an integral double garage and carport that could be converted into additional living space, the property boasts potential for further development. The ground floor features a guest bedroom with an ensuite, ideal for private space or accommodating family members. Upstairs, a further four bedrooms, a family bathroom, and a cloakroom with WC provide ample accommodation, with bedroom one offering fitted wardrobes and an ensuite. A twenty-foot conservatory off the living room overlooks the 200 ft rear garden, perfect for indoor-outdoor entertaining. The well-stocked gardens include various trees, shrubs, and seating areas, creating a tranquil outdoor retreat. Situated in the picturesque village of Bracon Ash, South Norfolk, residents can enjoy a peaceful rural lifestyle with convenient access to local amenities and transport links. Bracon Ash offers a charming countryside setting, scenic walks, and a strong community spirit, making it an ideal location for families seeking a serene lifestyle. Nearby amenities include a local pub, village hall, and primary school, with more extensive facilities in Mulbarton and market towns like Long Stratton and Wymondham. Excellent transport links connect Bracon Ash to Norwich, providing easy access to shopping, dining, and cultural experiences. The Norfolk Broads and coastline are within reach, offering endless opportunities for outdoor activities and exploration. THERE IS NO FORWARD CHAIN SO A QUICK SALE WOULD BE POSSIBLE.
Entrance Porch - 7.57m x 1.75m (24'10" x 5'8")
Entrance Hall
Living Room - 6.35m x 5.97m (20'10" x 19'7")
Conservatory - 6.35m x 5.97m (20'10" x 19'7")
Kitchen/Breakfast Room - 6.65m x 5.97m (21'9" x 19'7")
Utility Room - 3.38m x 2.51m (11'1" x 8'2")
Shower Room
Side Hall
Second Reception Room/ Bed 5 - 5.26m x 4.11m (17'3" x 13'5")
En-suite
Study - 3.99m x 1.78m (13'1" x 5'10")
First Floor Landing
Bedroom 1 - 4.32m x 3.96m (14'2" x 12'11")
Bedroom 2 - 3.99m x 3.99m (13'1" x 13'1")
Bedroom 3 - 4.04m x 1.93m (13'3" x 6'3")
Wet Room
Bedroom 4 - 3.96m x 2.26m (12'11" x 7'4")
Single Storey Detached Annex
Entrance Hall
Kitchen - 3.63m x 1.7m (11'10" x 5'6")
Living Room - 4.27m x 13.23m (14'0" x 43'4")
Sun Lounge - 5.89m x 2.62m (19'3" x 8'7")
Bedroom - 3.05m x 2.36m (10'0" x 7'8")
Bathroom
Timber Summerhouse
Car Port and Double Garage - 5.56m x 5.49m (18'3" x 18'0")
Brick Built Studio - 5.36m x 2.57m (17'7" x 8'5")
Greenhouse and garden shed.
AGENT’S NOTES -
Planning : Details, if any, can be found on the South Norfolk Council Planning website.
Covenants, Rights and Restrictions: Please enquire with the selling agents for any information.
Broadband : FTTC - Superfast - See Ofcom checker and Openreach website for more details.
Mobile phone : See Ofcom checker for coverage details.
Flood risk : Low risk surface, Very Low risk rivers and seas according to Gov.uk website
Services : Mains Electricity, Water, Sewage and LPG Gas Heating
Local authority : Norfolk County Council and South Norfolk
Council Tax Band : F
Tenure : Freehold
EPC : E
Important information
This is a Freehold property.
This Council Tax band for this property is: F
Property Ref: 680_968277
Similar Properties
5 Bedroom Detached House | £735,000
Moneyproperties are thrilled to present the opportunity to purchase this brand new five-bedroom executive style home set...
Silfield Road, Wymondham, NR18
5 Bedroom Detached House | Offers in region of £730,000
Moneyproperties bring to market this executive style five-bedroom detached family home offering approximately 2250sq ft...
Friarscroft Lane, Wymondham, NR18
5 Bedroom Detached House | Guide Price £700,000
GUIDE PRICE £700,000 - £750,000 Moneyproperties are delighted to be marketing this executive style five-bedroom detached...
Dog Lane, Horsford, Norwich. NR10 3DH
5 Bedroom Detached House | Offers in region of £775,000
The Old Saw Shop is a thoughtfully designed family home was created by the current owners on the land of their family bu...
5 Bedroom Detached House | £1,100,000
Moneyproperties are proud to be marketing this idyllic Grade II listed detached farm house in the heart of the South Nor...
Colls Farm, Silfield Road, Silfield, Wymondham, Norfolk
7 Bedroom Detached House | Offers in region of £1,250,000
Moneyproperties proudly present Coll’s Farmhouse, dating back to the early 18th century with later additions in the 19th...

Money Properties (Wymondham)
17/18 Market Place, Wymondham, Norfolk, NR18 0AX
How much is your home worth?
Use our short form to request a valuation of your property.
Request a Valuation
