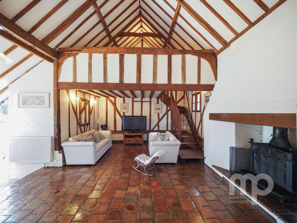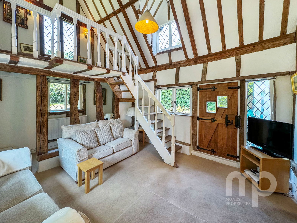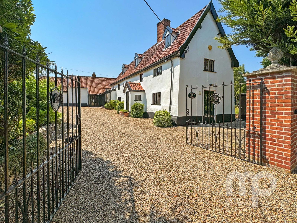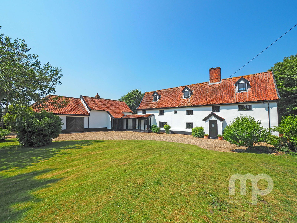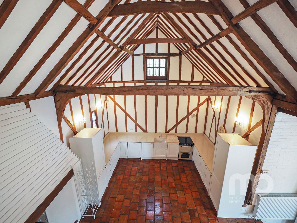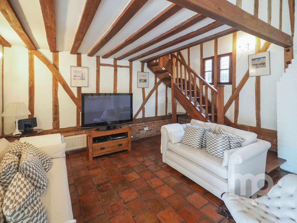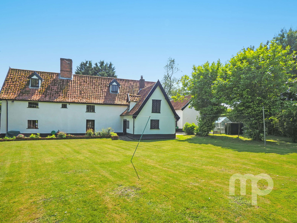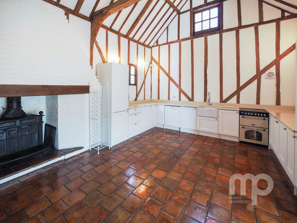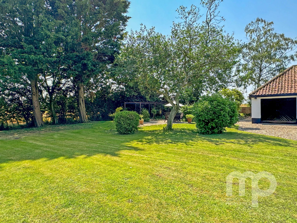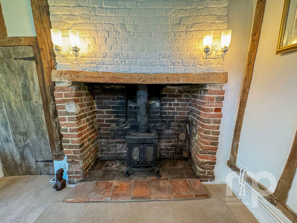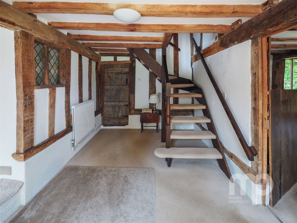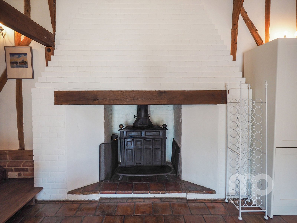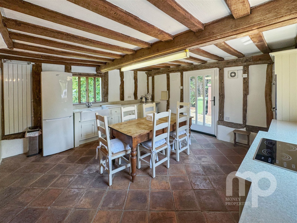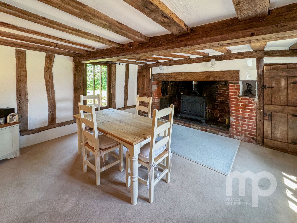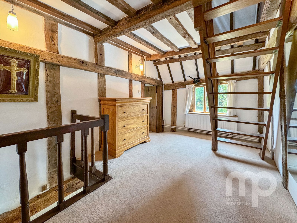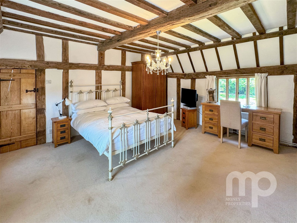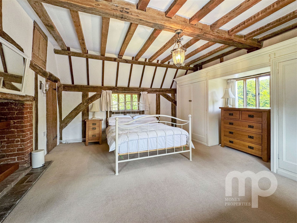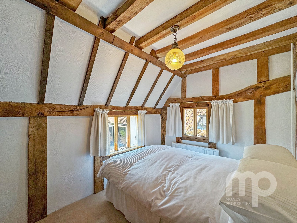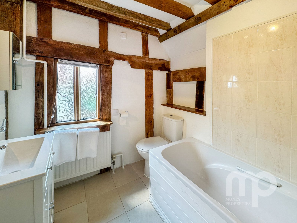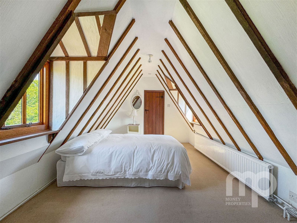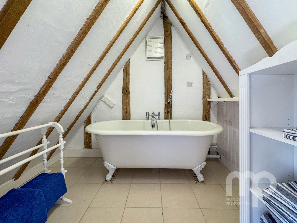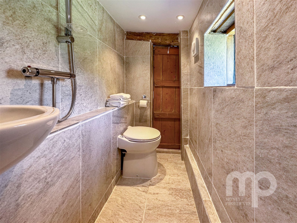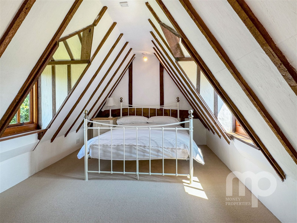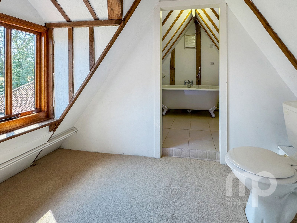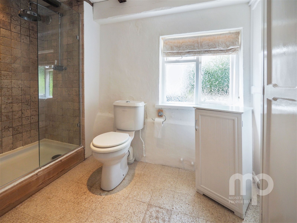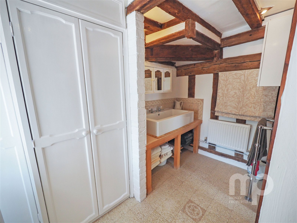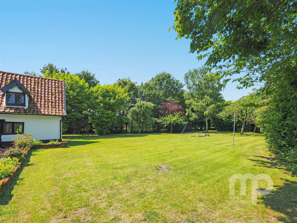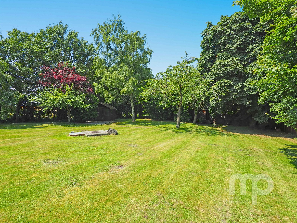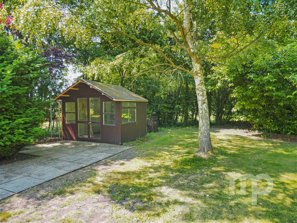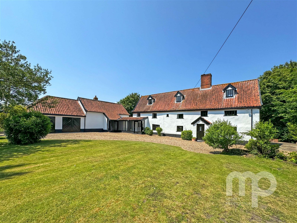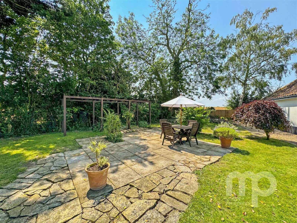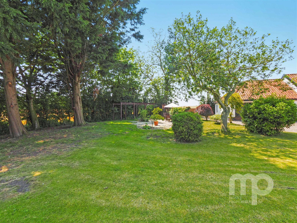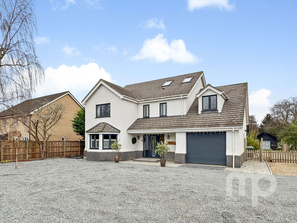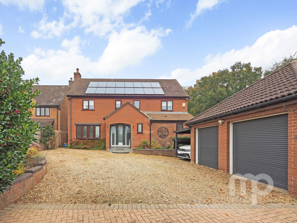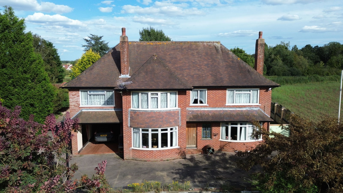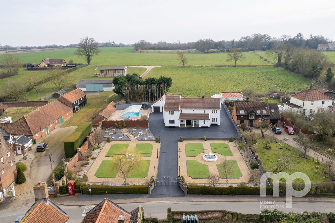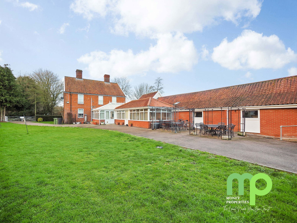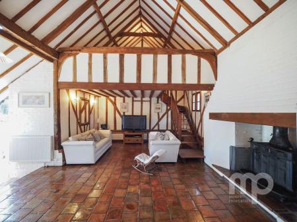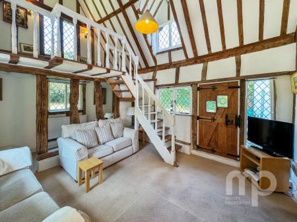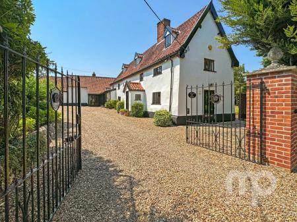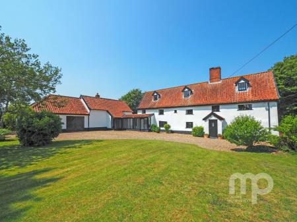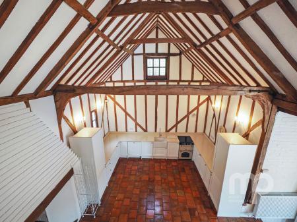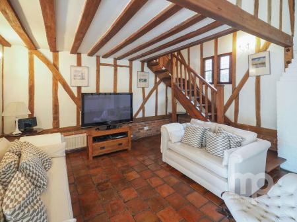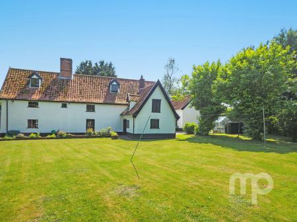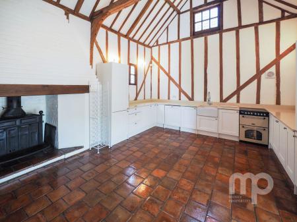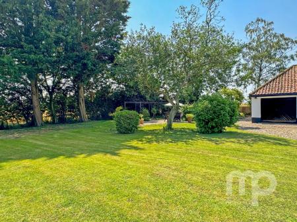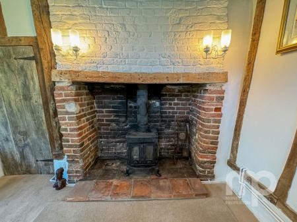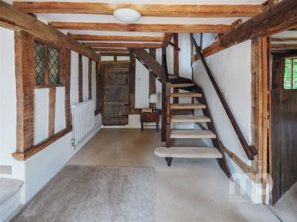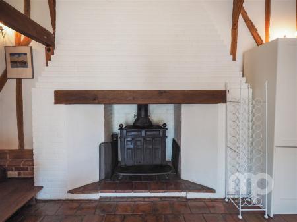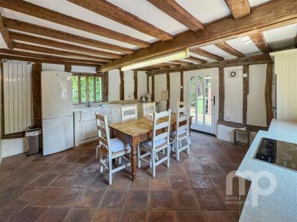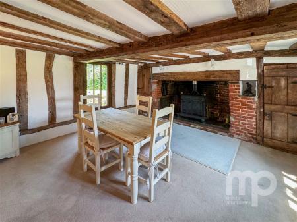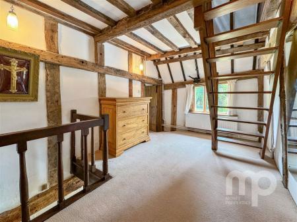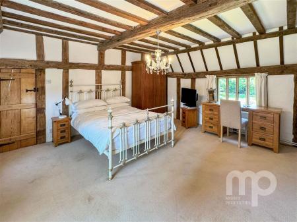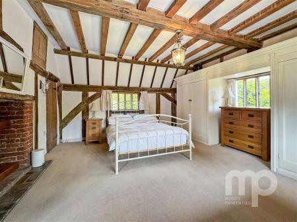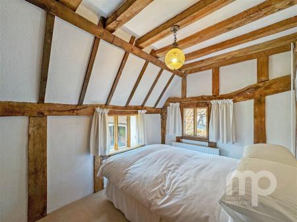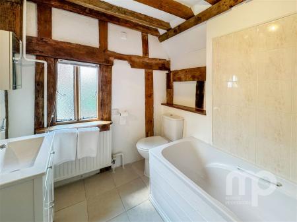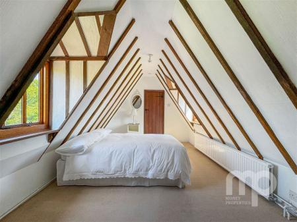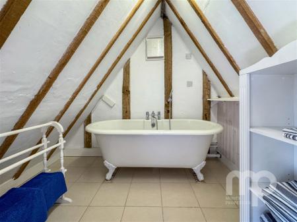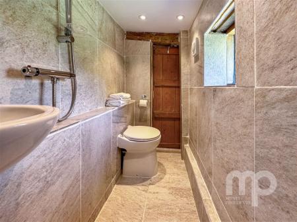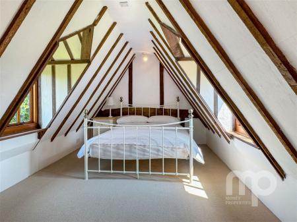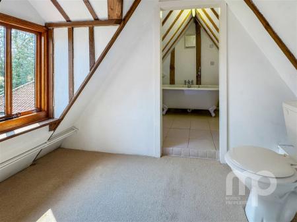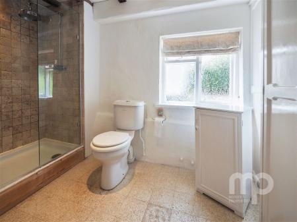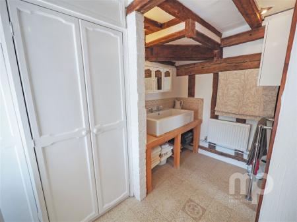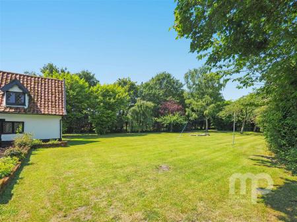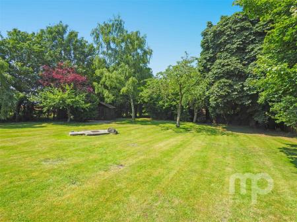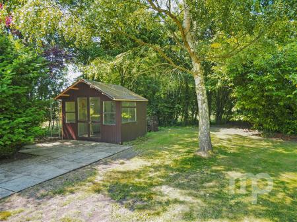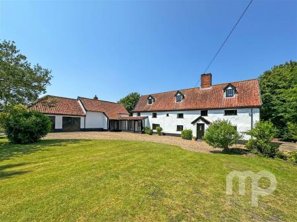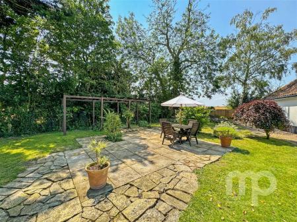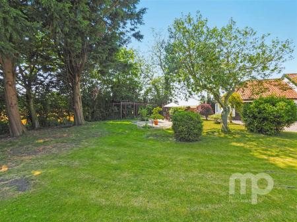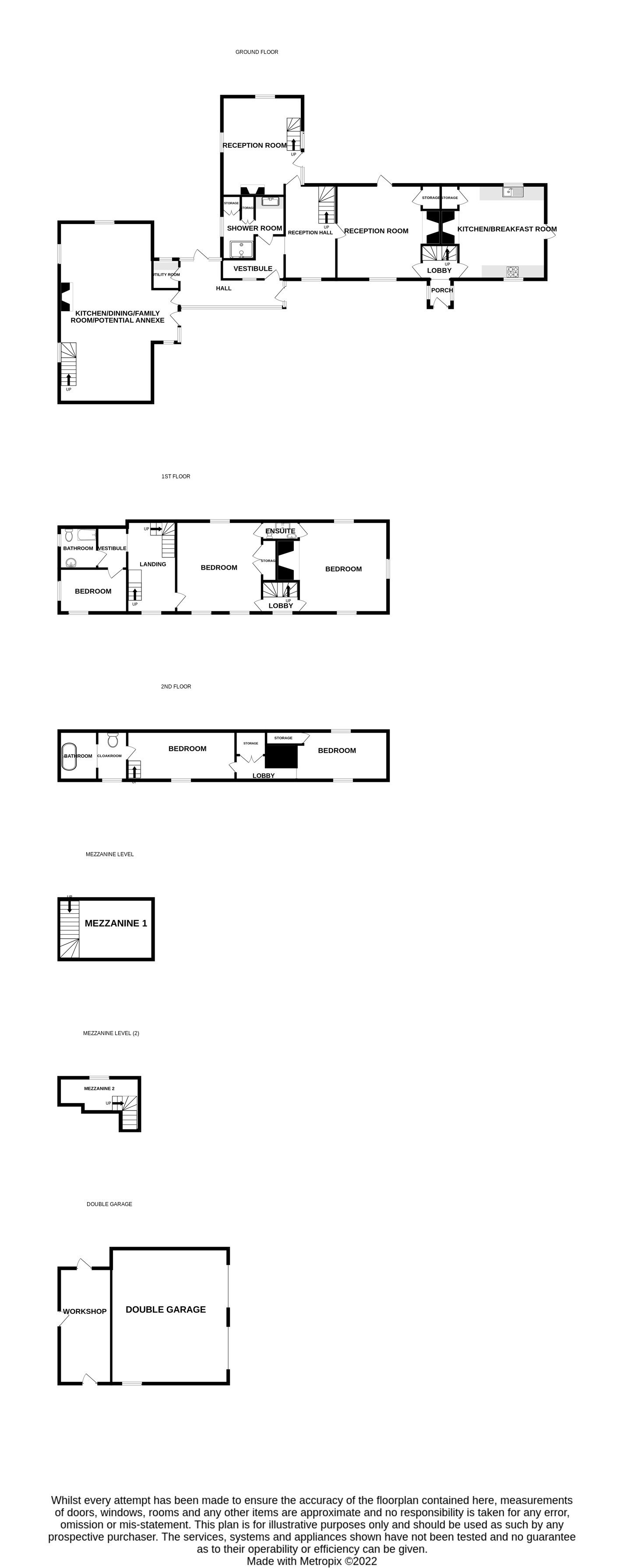- Idyllic five bedroom home set in 0.6 acres
- Grade II listed boasting character and charm throughout
- Five double bedrooms, two with fitted wardrobes and an ensuite
- Impressive kitchen/diner/sitting room in the converted barn offering an annexe potential
- Three versatile reception rooms, two with mezzanine floors
- Enjoying countryside views
- Extensive lawn laid front and rear garden
- Double garage with ample off-road parking and workshop
- Popular village location
- Newly fitted oil tank with a full external and internal redecoration along with external maintenance
5 Bedroom Detached House for sale in Norwich
On approach to this idyllic home, you enter via the wrought iron gates where the property benefits from ample off-road parking on the shingle driveway and a double garage with additional workshop. Upon entering the property through the porch, you are instantly greeted with an array of character and features that continue throughout the whole property. Downstairs this family home offers versatile living accommodation with three reception rooms two of which benefit from a mezzanine floor providing a perfect space as a study or a relaxation snug. One of the reception rooms which is in the former barn offers a kitchen/diner/sitting room which has recently been fitted to a high specification and benefits from an inglenook fireplace with cast iron wood burning stove. Depending on purchaser requirements this fantastic living space could provide an ideal location for an annexe or one bedroom rental accommodation with the bedroom being located on the mezzanine floor alternatively it is perfect for a picturesque entertaining area.
The first floor continues to boast character and charm with oak ceilings and wall beams and comprises of three double bedrooms two of which have fitted wardrobes, a jack and jill ensuite and a family bathroom. Two further double bedrooms can be found on the second floor along with an additional bathroom enjoying a roll top bath. All bedrooms offer countryside views where you regularly see the Norfolk wildlife enjoying the surrounds.
To the outside comes an extensive lawn laid front and rear garden with mature trees and hedging to the boundaries and a patio area providing the ideal space for entertaining and enjoying the long summer evenings in the heart of the countryside.
Offering approx. 3,500sq ft of living space with annexe/dual living potential.
The property has recently undergone a full internal and external redecoration along with external maintenance and a brand new oil tank fitted.
The property is set upon a large plot with grounds extending to 0.6 acre (sts) offering complete privacy. Attached to the barn is a double garage and workshop measuring 19' 5" x 22' 5" (5.93m x 6.84m) and with the workshop measuring 8' 7" x 19' 1" (2.64m x 5.84m).
The rooms are as follows:
Entrance Porch - 1.24m x 1.42m (4'1" x 4'8")
Reception Room - 4.78m x 4.32m (15'8" x 14'2") extending into 17' 3" into fireplace.
Reception Hall/Day Room - 4.7m x 2.67m (15'5" x 8'9")
Reception Room Two - 5.05m x 3.96m (16'7" x 13'0")
Inner Hall - 2.21m x 1.55m (7'3" x 5'1")
Shower Room - 1.6m x 1.55m (5'3" x 5'1") Extending to 9' 6" x 10' 7"
Side Entrance Hall - 2.57m x 5.33m (8'5" x 17'6")
Scullery - 1.4m x 1.65m (4'7" x 5'5")
Kitchen/Dining/Family Room - 9.09m x 7.26m (29'10" x 23'10" max)
Utility/Boot Room - 5.03m x 4.52m (16'6" x 14'10")
First Floor Landing - 4.75m x 2.59m (15'7" x 8'6")
Bedroom One - 4.78m x 4.34m (15'8" x 14'3")
Bedroom Two - 4.78m x 4.39m (15'8" x 14'5")
Bedroom Three - 2.21m x 3.4m (7'3" x 11'2")
Bathroom - 1.91m x 2.11m (6'3" x 6'11")
Second Floor Level
Bedroom Four - 3.07m x 5.69m (10'1" x 18'8")
Bedroom Five - 3.07m x 4.6m (10'1" x 15'1")
AGENT’S NOTES -
Planning : None that we are aware of. Details can be found on the South Norfolk Council Planning website.
Covenants, Rights and Restrictions: Please enquire with the selling agents for any information.
Broadband : Ultrafast FTTP. See Ofcom checker and Openreach website for more details.
Mobile phone : Likely outdoor and limited indoor coverage - See Ofcom checker.
Flood risk : Low risk surface, Very low risk rivers and seas according to Gov.uk website
Services : Mains Electricity and water, Septic tank. Oil heating.
Local authority : Norfolk County Council and South Norfolk Council
Council Tax Band : G
Tenure : Freehold
EPC : TBC
Important Information
- This Council Tax band for this property is: G
Property Ref: 680_267182
Similar Properties
Dog Lane, Horsford, Norwich. NR10 3DH
5 Bedroom Detached House | Offers in region of £775,000
The Old Saw Shop is a thoughtfully designed family home was created by the current owners on the land of their family bu...
Silfield Road, Wymondham, NR18
5 Bedroom Detached House | Offers in region of £730,000
Moneyproperties bring to market this executive style five-bedroom detached family home offering approximately 2250sq ft...
Oak Lodge, Norwich Road, Ashwellthorpe
4 Bedroom Detached House | Offers in region of £699,500
Moneyproperties welcome you to Oak Lodge in the picturesque village of Ashwellthorpe, a truly magnificent family home se...
The Willows, Wramplingham, Wymondham, Norfolk
4 Bedroom Detached House | Offers in region of £1,200,000
Set behind electric gates and nestled within beautifully landscaped gardens, The Willows is a much-loved family home tha...
18 Bedroom Detached House | Offers in region of £1,850,000
Moneyproperties bring to market this immaculately presented 18-bedroom Bed and Breakfast located in an idyllic countrysi...

Money Properties (Wymondham)
17/18 Market Place, Wymondham, Norfolk, NR18 0AX
How much is your home worth?
Use our short form to request a valuation of your property.
Request a Valuation
