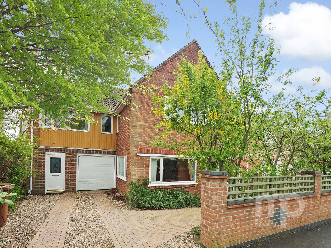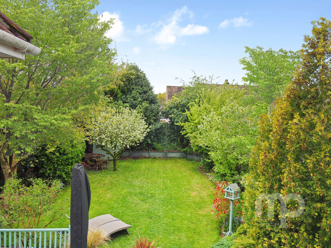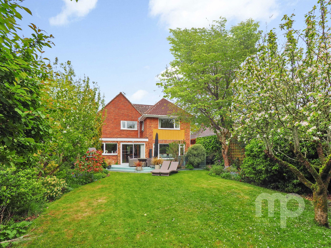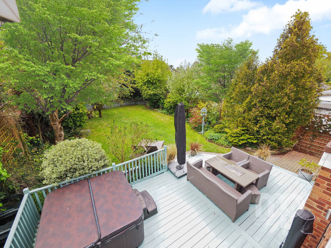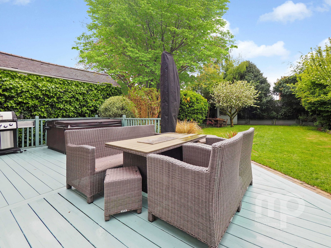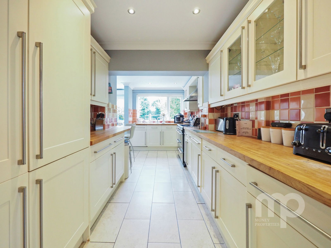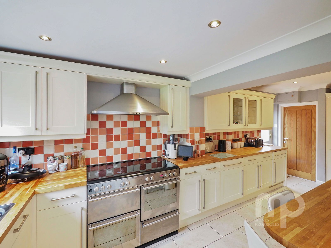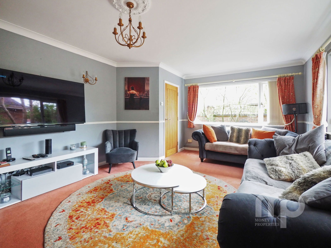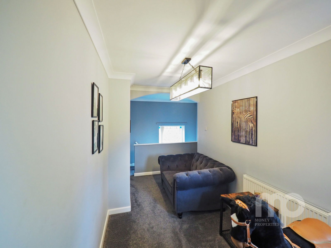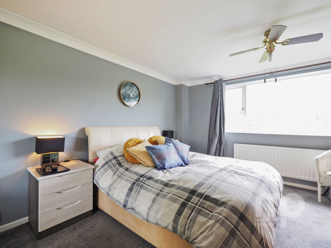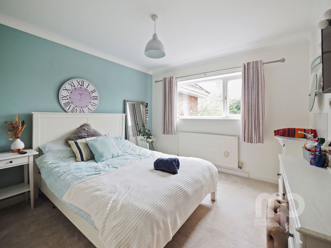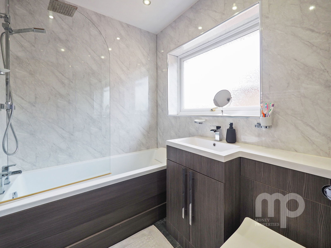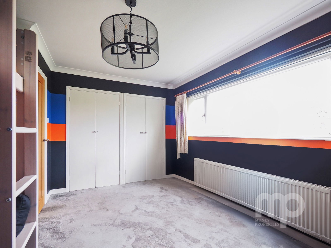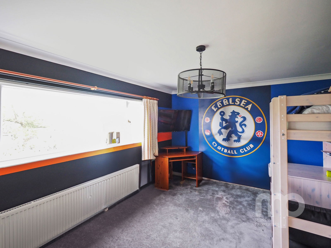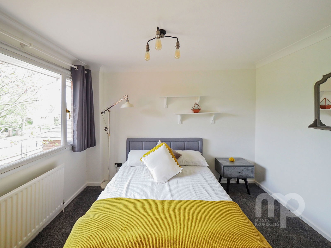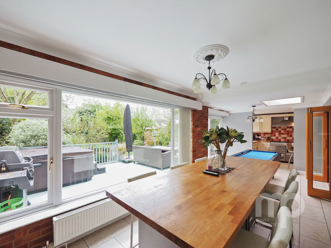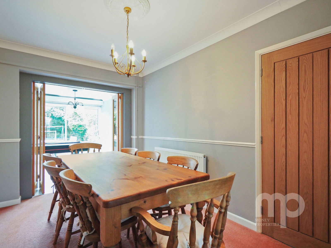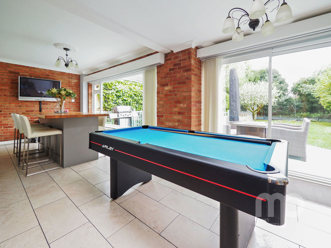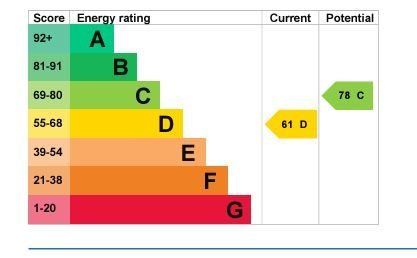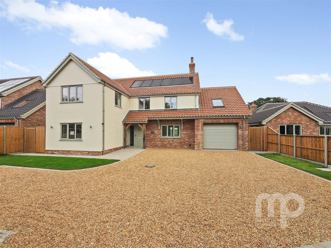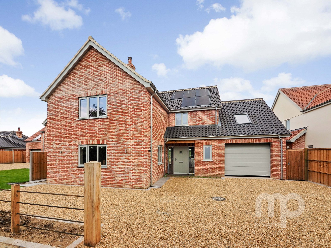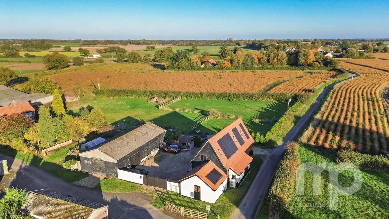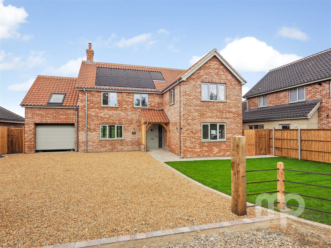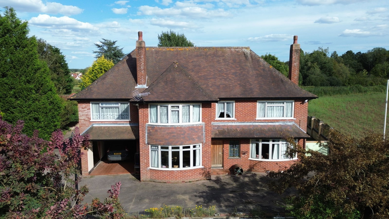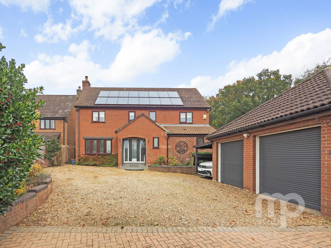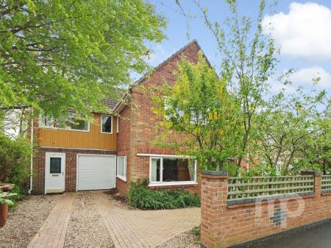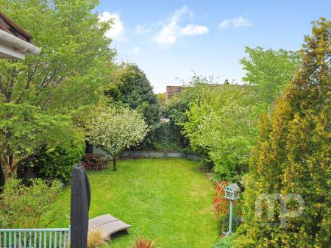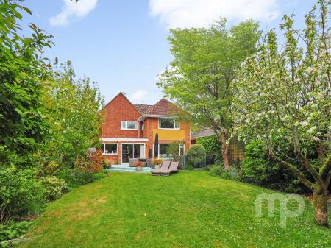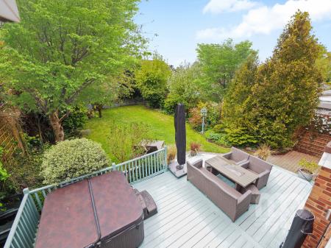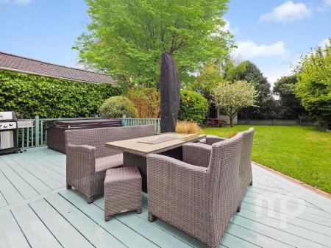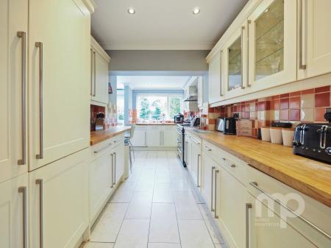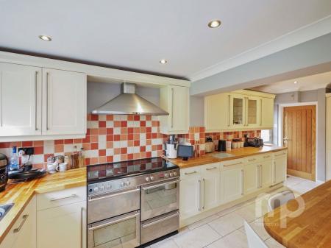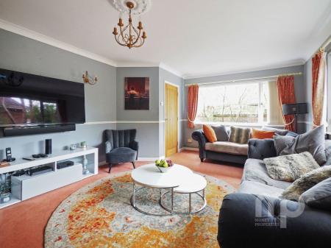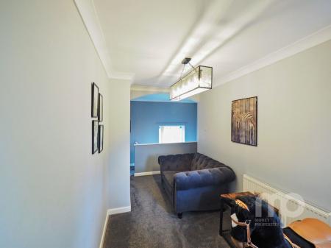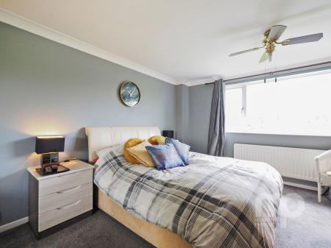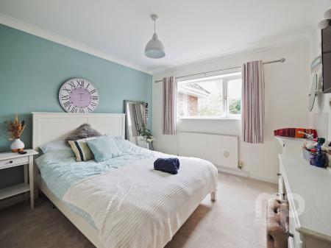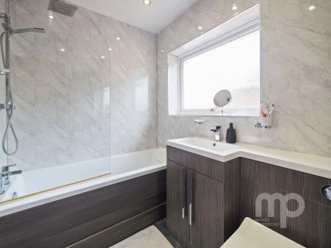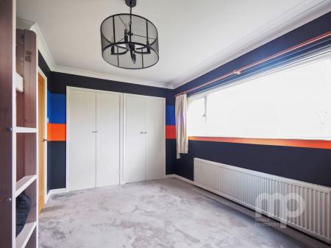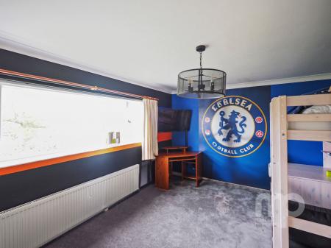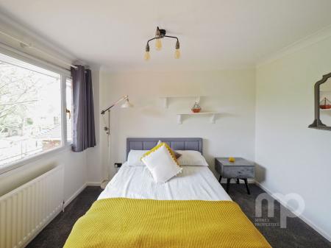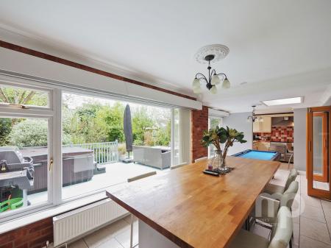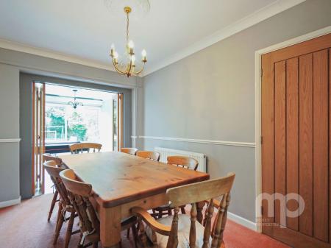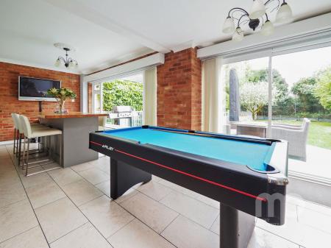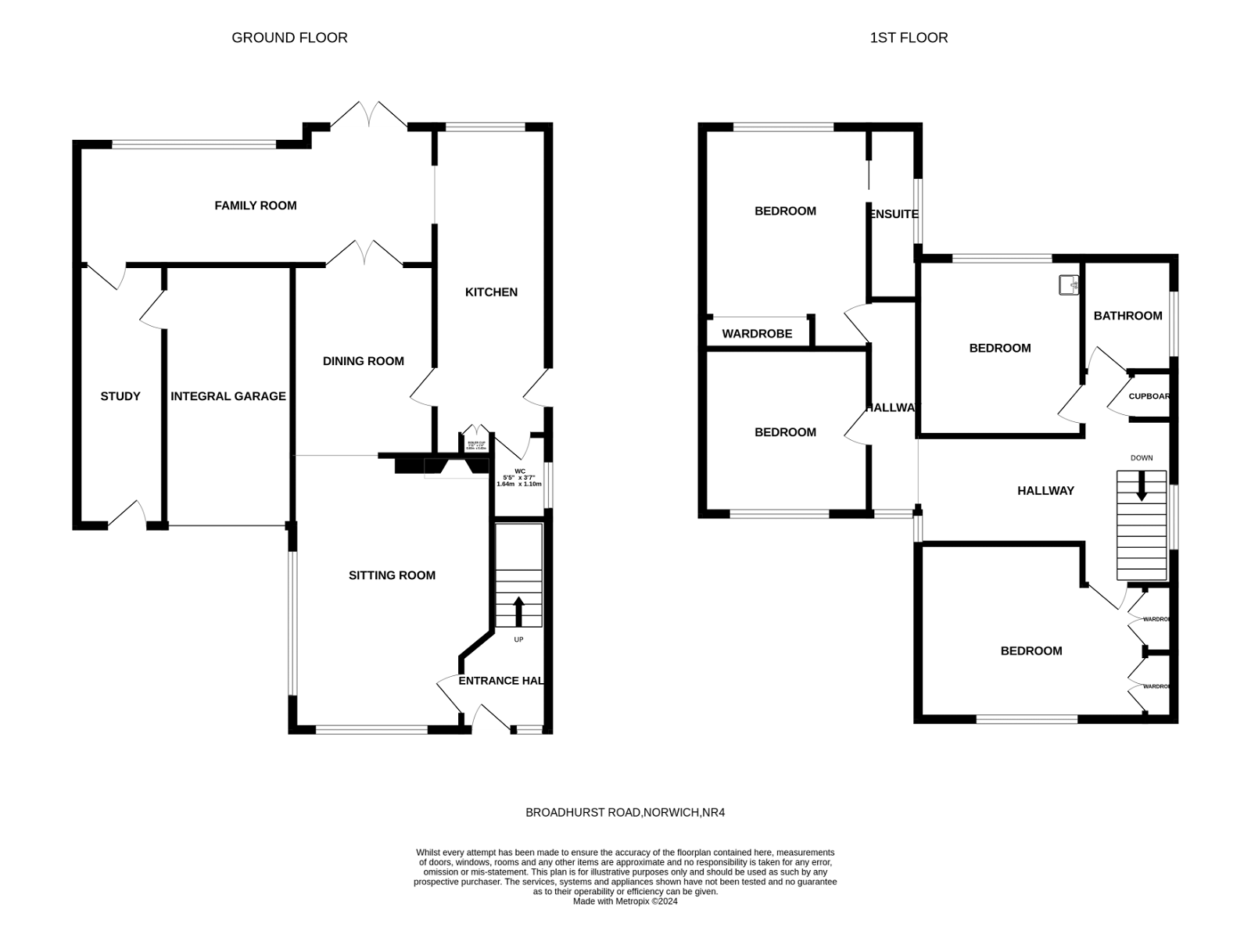- Spacious executive style four bedroom detached house offering 1900 sq ft of living space
- Sitting on a large plot 135ft x 40ft with a 75ft south facing rear garden
- The south facing rear garden is perfect for entertaining and relaxing on a decked area with hot tub, barbeque and seating
- Offering a slice of tranquil paradise with its unique position backing onto Marston Marshes and Danby Woods
- The current owner has added a modern kitchen, family room, and updated bathrooms
- There are four double bedrooms, bedroom one has an ensuite and fitted wardrobes
- Conveniently located for city living, Eaton Rise offers easy access to the bustling city centre
- Easy access to the main A47 for those commuting to work in Cambridge or London by road or rail
- As the owner is buying a property overseas, this home presents a rare opportunity for a quick sale with no onward chain.
- See our full online listing for further details including flood risk, broadband speed and other material information.
4 Bedroom Detached House for sale in Norwich
Guide Price £675,000 - £700,000. Moneyproperties welcome you to this stunning property nestled in the highly sought-after area of Eaton Rise in Norwich, offering a slice of tranquil paradise with its unique position backing onto the Marston Marshes an official nature reserve and Danby Woods. Step into luxury living with this spacious home boasting 1900 sq ft of living space, perfect for the modern family. The four double bedrooms provide ample accommodation, with bedroom one featuring an ensuite and fitted wardrobes for added convenience. The family bathroom ensures comfort and style for your daily routines, while the huge landing presents a versatile space ideal for a study or relaxation area. The property has been thoughtfully upgraded by the current owner, showcasing a new kitchen and a family room complete with a pool table and breakfast bar. Whether entertaining friends or spending quality time with family, this house has it all. Additionally, the separate dining room, living room, and study offer flexible living spaces to suit your lifestyle needs. Outside, the south facing 75 ft rear garden is a true gem, providing a peaceful retreat for outdoor gatherings and relaxation. The decked area with a barbecue, hot tub, and seating sets the stage for unforgettable moments under the open sky. The large plot of 135ft x 40ft offers ample space for parking, accommodating 2/3 cars with ease. Conveniently located for city living, Eaton Rise offers easy access to the bustling city centre with all its amenities, making daily errands a breeze. The property's proximity to the main A47 ensures a smooth commute for those traveling by road, adding to the convenience of its location. With the owner looking to purchase a property overseas, this home presents a rare opportunity for a quick sale with no onward chain. Don't miss your chance to make this luxurious retreat your own. Contact us today to arrange a viewing and experience the tranquility and elegance of Eaton Rise living for yourself.
Entrance Hall - 2.03m x 1.8m (6'8" x 5'11")
Living Room - 5.13m x 3.96m (16'10" x 13'0")
Dining Room - 3.45m x 2.46m (11'4" x 8'1")
Kitchen/Breakfast Room - 5.89m x 2.21m (19'4" x 7'3")
Family Room - 7.21m x 2.57m (23'8" x 8'5")
Study - 5.08m x 1.7m (16'8" x 5'7")
Downstairs cloakroom - 1.65m x 0.89m (5'5" x 2'11")
Integral garage - 5.11m x 2.44m (16'9" x 8'0")
landing / relaxation area - 4.95m x 2.08m (16'3" x 6'10")
Bedroom One with fitted wardrobes - 4.32m x 3.2m (14'2" x 10'6")
Ensuite - 3.38m x 0.91m (11'1" x 3'0")
Bedroom Two with built in wardrobes - 4.42m x 3.4m (14'6" x 11'2")
Bedroom Three - 3.45m x 3.18m (11'4" x 10'5")
Bedroom Four - 3.23m x 3.2m (10'7" x 10'6")
Family Bathroom - 2.08m x 1.65m (6'10" x 5'5")
Outside
Plot size - 41.15m x 12.19m (135'0" x 40'0")
Front Garden - 9.14m x 12.19m (30'0" x 40'0")
Rear South Facing Garden - 22.86m x 12.19m (75'0" x 40'0")
Decking area with Barbeque, Hot Tub and Seating - 6.1m x 9.14m (20'0" x 30'0")
Parking for 2/3 cars
AGENTS NOTES -
Planning : None known. Details can be found on the South Norfolk Planning website.
Covenants, Rights and Restrictions: Please enquire with the selling agents for any information.
Broadband : Ultrafast FTTP See Ofcom checker and Openreach website for more details.
Mobile phone : Likely good coverage See Ofcom checker.
Flood risk : Very low risk from rivers & sea, Medium risk from surface - according to Gov.uk website
Services : Mains water, gas and electricity.
Local authority : Norwich City Council
Council Tax Band : E
Tenure : Freehold
EPC : D
Important Information
- This is a Freehold property.
- This Council Tax band for this property is: E
Property Ref: 680_839206
Similar Properties
5 Bedroom Detached House | £650,000
Moneyproperties are thrilled to present this this brand new five-bedroom detached house set in the beautiful Norfolk cou...
4 Bedroom Detached House | Offers Over £625,000
Moneyproperties are thrilled to present the opportunity to purchase this brand new four-bedroom detached house set in th...
Bell Road, Rockland St. Peter, Attleborough, Norfolk, NR17 1UL
3 Bedroom Detached House | Guide Price £600,000
GUIDE PRICE £600-£625,000. Moneyproperties proudly presents this investment opportunity a beautifully converted barn, th...
5 Bedroom Detached House | Offers Over £685,000
Moneyproperties are thrilled to present the opportunity to purchase this brand new five-bedroom executive style home set...
Oak Lodge, Norwich Road, Ashwellthorpe
4 Bedroom Detached House | Offers in region of £699,500
Moneyproperties welcome you to Oak Lodge in the picturesque village of Ashwellthorpe, a truly magnificent family home se...
Silfield Road, Wymondham, NR18
5 Bedroom Detached House | Offers in region of £730,000
Moneyproperties bring to market this executive style five-bedroom detached family home offering approximately 2250sq ft...
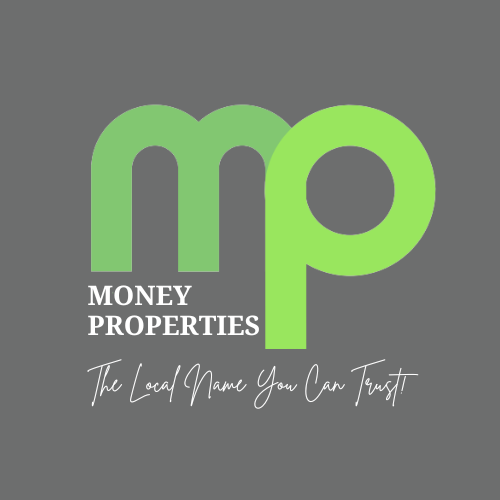
Money Properties (Wymondham)
17/18 Market Place, Wymondham, Norfolk, NR18 0AX
How much is your home worth?
Use our short form to request a valuation of your property.
Request a Valuation
