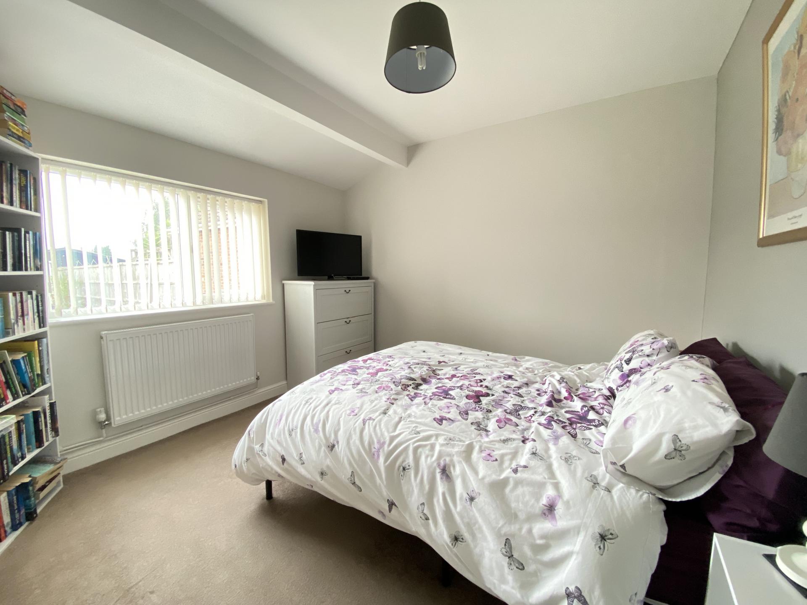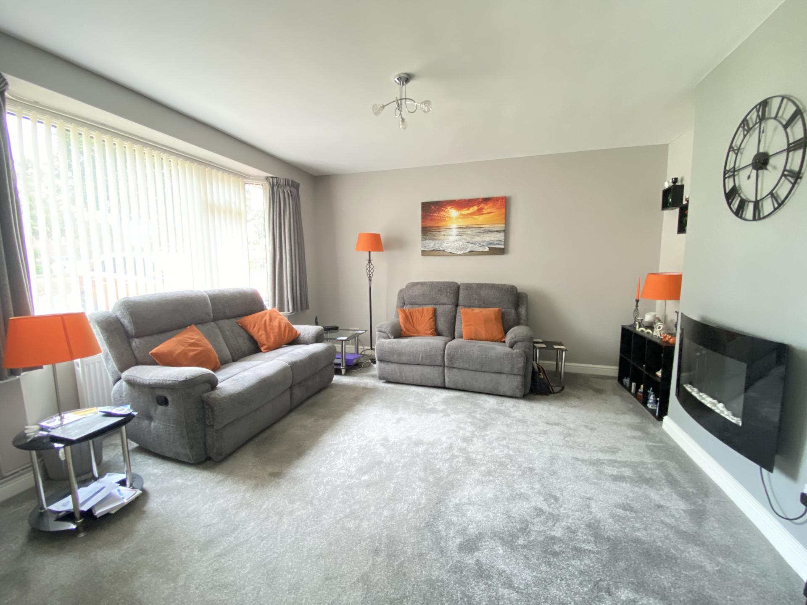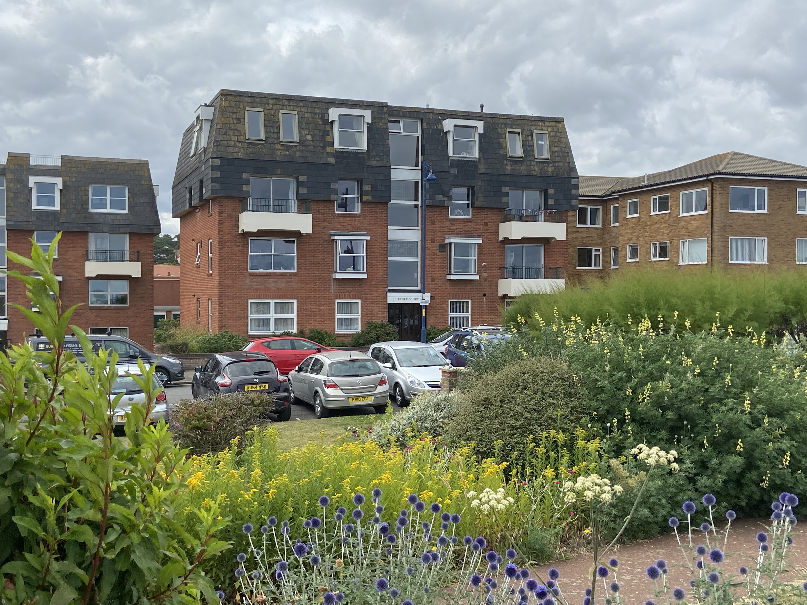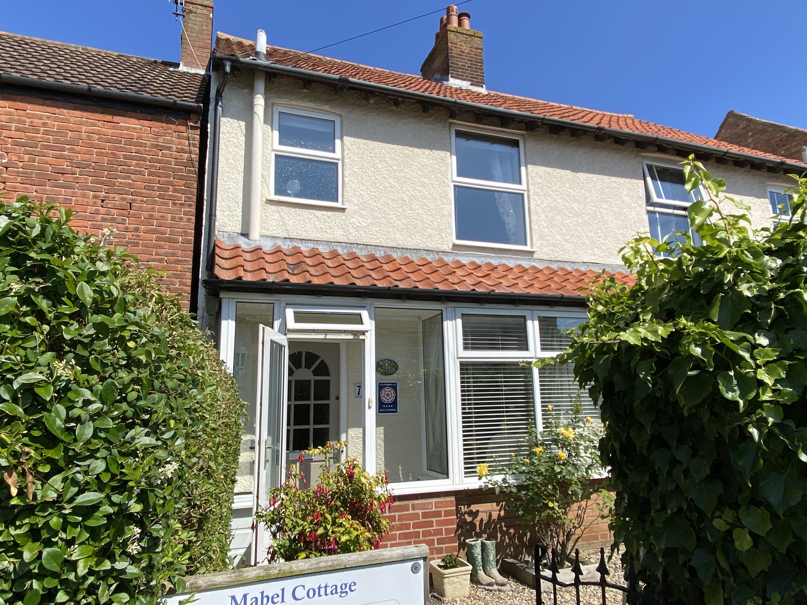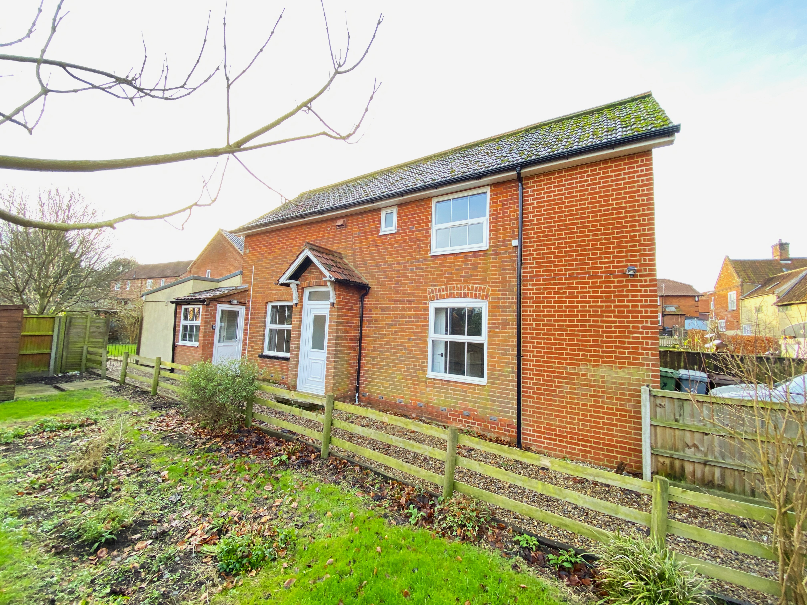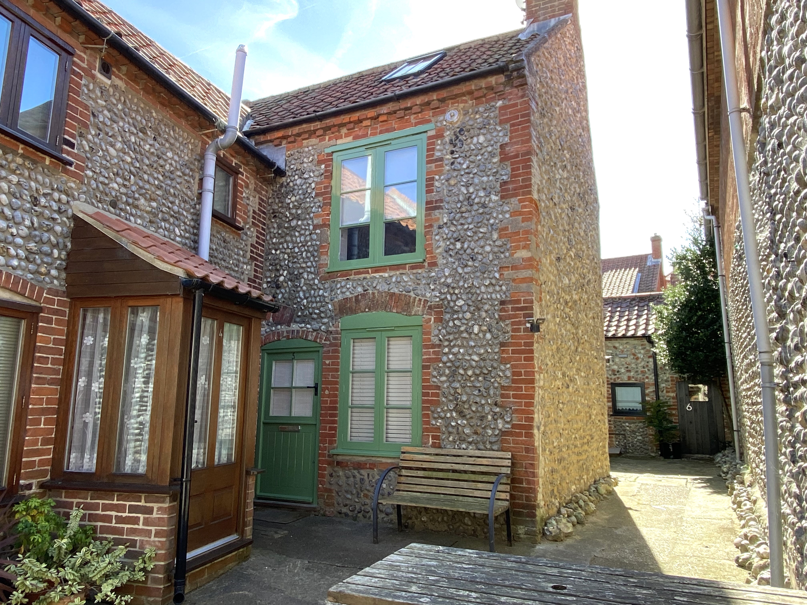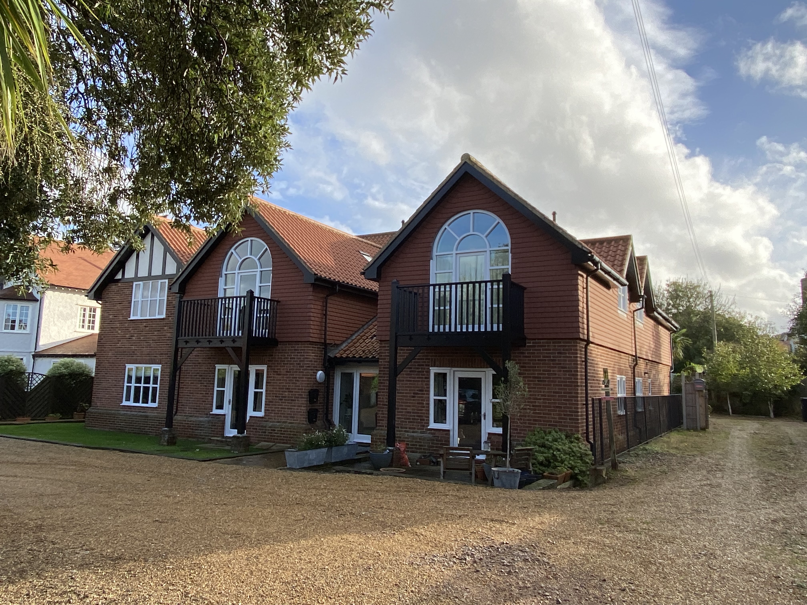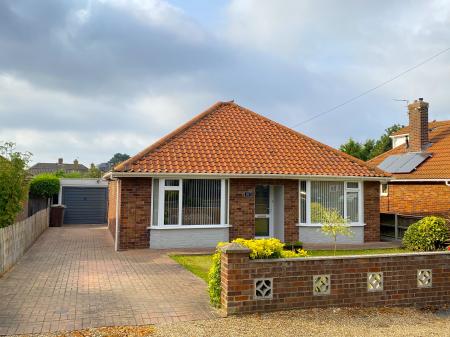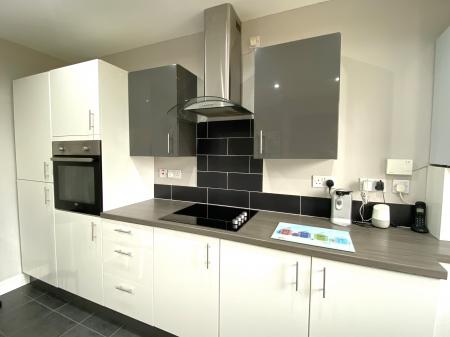- Excellent local amenities
- Good local public transport
- Easy access to the Norfolk Broads and coast
- Contemporary interior
- Bright well fitted kitchen
- Luxury shower room
- Gas central heating
- uPVC sealed unit double glazed windows
- Generous gardens and brick garage
- Owners found
3 Bedroom Detached Bungalow for sale in Norwich
Location Sprowston is a highly sought-after suburb located just three miles northeast of Norwich city centre. This thriving area offers an array of excellent local amenities, including various shopping options, a large Tesco supermarket, and regular public transport links. Families will appreciate the well-regarded local schools, many of which boast good OFSTED ratings.
For commuters and explorers alike, the nearby Northern Distributor Road provides easy access to the broader Norfolk area, including The Norfolk Broads, its sandy beaches and famous big skies. The scenic route into the city takes you through Mousehold Heath, a beautiful stretch of natural woodland on Norwich's edge.
Norwich itself is renowned for its vibrant city centre, home to two major shopping malls, an award-winning daily market, and a wealth of other retail opportunities. The city also offers an exciting cultural scene, with theatres, cinemas, and a fantastic selection of cafes, bars, and restaurants to suit all tastes.
Description This charming detached bungalow features a classic double bay front and boasts generous gardens to both the front and rear. A side driveway offers ample parking and leads to a brick-built garage. The property has been thoughtfully updated with contemporary touches, including bright modern décor, gas central heating, and uPVC double glazing throughout.
The central entrance hall opens to a welcoming bay-fronted sitting room and a spacious kitchen/breakfast room overlooking the back garden. The kitchen has been tastefully modernized with sleek gloss laminate cabinetry, contrasting worktops, and a built-in oven and hob hood over.
There are three well-proportioned bedrooms, and the luxury shower room offers a bright, spacious retreat with a white suite, concrete-effect splashback, and satin black accents.
The outdoor space is both generous and easily maintained, featuring a neat lawned area at the front and a large rear garden complete with a paved patio, lawn, ornamental gravel garden, deck terrace, and a summerhouse-perfect for outdoor living.
This property is highly recommended for immediate viewing.
The accommodation comprises:
Reception Hall radiator, ceramic tiled floor, access hatch to part boarded loft space, white 6 panel doors with brushed steel door furniture.
Sitting Room 13' 0" x 12' 11" (3.96m x 3.94m) from chimney breast to bay Feature electric fire, uPVC sealed unit double glazed bay window with fitted vertical blinds, radiator, fitted carpet, plain plaster ceiling.
Kitchen/Breakfast Room 12' 9" x 13' 0" (3.89m x 3.96m) to maximum Stainless steel single drainer sink unit with rear garden view and inset to laminate worktops, a range of gloss laminate front fitted units comprising base, wall and larder units, built-in electric oven and 4 ring ceramic hob with chimney style hood above, plumbing for automatic washing machine, plumbing for slim dishwasher, extractor fan, wall mounted gas fired boiler, uPVC sealed unit double glazed window and double glazed door to rear garden.
Bedroom 1 11' 10" x 11' 3" (3.61m x 3.43m) to bay Including 3 modern fitted double wardrobes and drawer chest, uPVC sealed unit double glazed bay window with fitted vertical blinds, radiator, fitted carpet, plain plaster ceiling.
Bedroom 2 10' 6" x 10' 2" (3.2m x 3.1m) uPVC sealed unit double glazed window with fitted vertical blinds, radiator, fitted carpet, plain plaster ceiling.
Bedroom 3 11' 0" x 5' 5" (3.35m x 1.65m) uPVC sealed unit double glazed window with fitted vertical blinds, radiator, fitted carpet, plain plaster ceiling.
Shower Room 8' 3" x 6' 1" (2.51m x 1.85m) Modern style shower room with a touch of luxury with concrete effect splashback and contrasting black trim. White suite comprising large glazed shower cubicle, wash basin and wc with concealed cistern, grey laminate floor, designer style ladder radiator, inset lighting, extractor fan
Outside Walled front garden with lawned square and surrounding shrubs.
Brickweave driveway extending to the side of the bungalow to provide plenty of parking and access to the garage, along with a matching path across the front to the entrance.
The rear garden, approx 63' x 42' comprises a paved patio adjacent to the bungalow, lawn beyond with concrete and gravel paths either side leading to a gravelled ornamental garden to the rear with log edging, timber deck and timber summer house. Garden shed.
Brick garage 17'5" x 8'1" with up and over door, personal door to garden, light and power and rear window.
Services Mains Gas, Water, Electricity and Drainage are available.
Local Authority/Council Tax Broadland District Council.
Council Tax Band C
EPC Rating The Energy Rating for this property is E. A full Energy Performance Certificate available on request.
Important Agent Note Intending purchasers will be asked to provide original Identity Documentation and Proof of Address before solicitors are instructed.
We Are Here To Help If your interest in this property is dependent on anything about the property or its surroundings which are not referred to in these sales particulars, please contact us before viewing and we will do our best to answer any questions you may have.
Property Ref: 57482_101301038810
Similar Properties
2 Bedroom Ground Floor Flat | Guide Price £325,000
A well-presented, ground floor apartment offering views over the gardens of The Leas, to the sea. Offered with no onward...
3 Bedroom Semi-Detached House | Guide Price £325,000
A superbly appointed, semi-detached house, currently run as a successful holiday, but equaly suitable as a family home a...
3 Bedroom Chalet | Guide Price £325,000
This might look like a small established detached bungalow, but it is in fact a skillfully extended three bedroom chalet...
3 Bedroom Detached House | Guide Price £330,000
This charming detached cottage offers a rare chance to enjoy both the tranquillity of seclusion and the convenience of t...
3 Bedroom Cottage | Guide Price £330,000
A delightfully quirky, brick and flint period cottage, situated in a tucked away location near the beach and town centre...
2 Bedroom Apartment | Guide Price £330,000
A superbly appointed, purpose built, first floor apartment situated in one of Sheringham's most desirable streets, just...
How much is your home worth?
Use our short form to request a valuation of your property.
Request a Valuation




