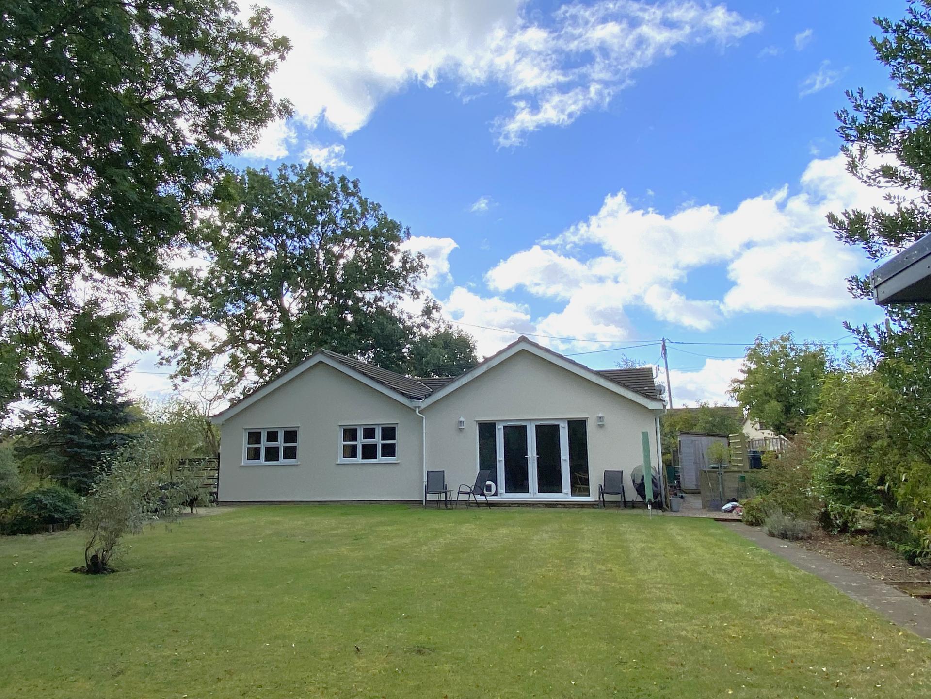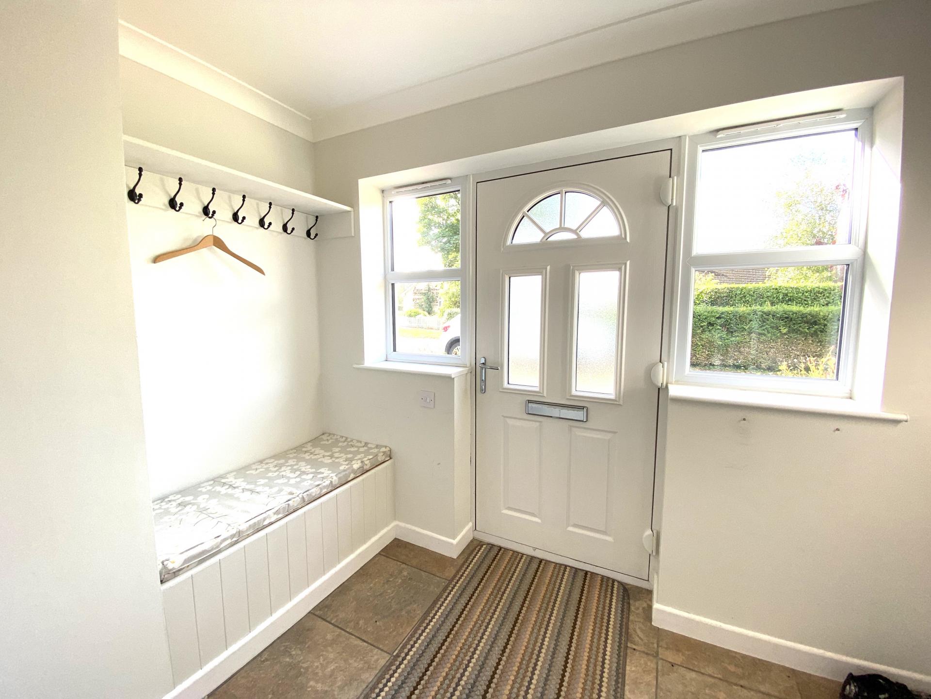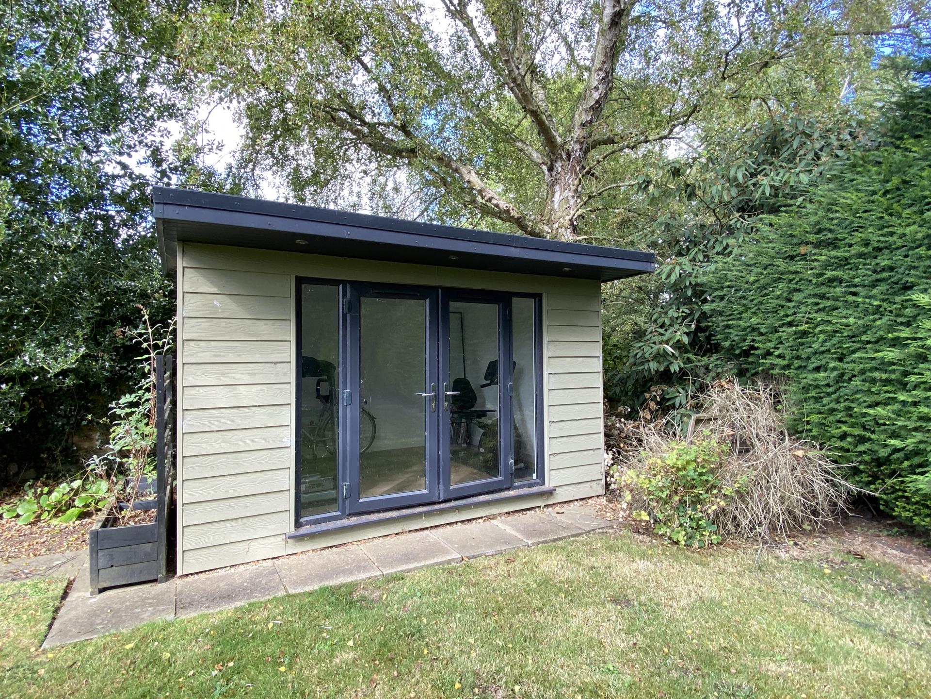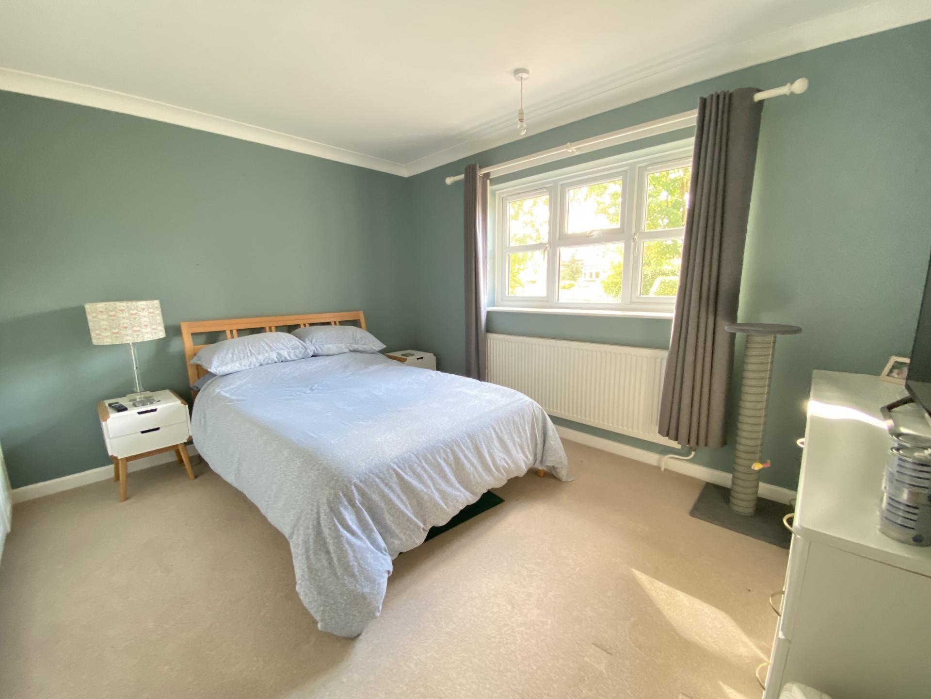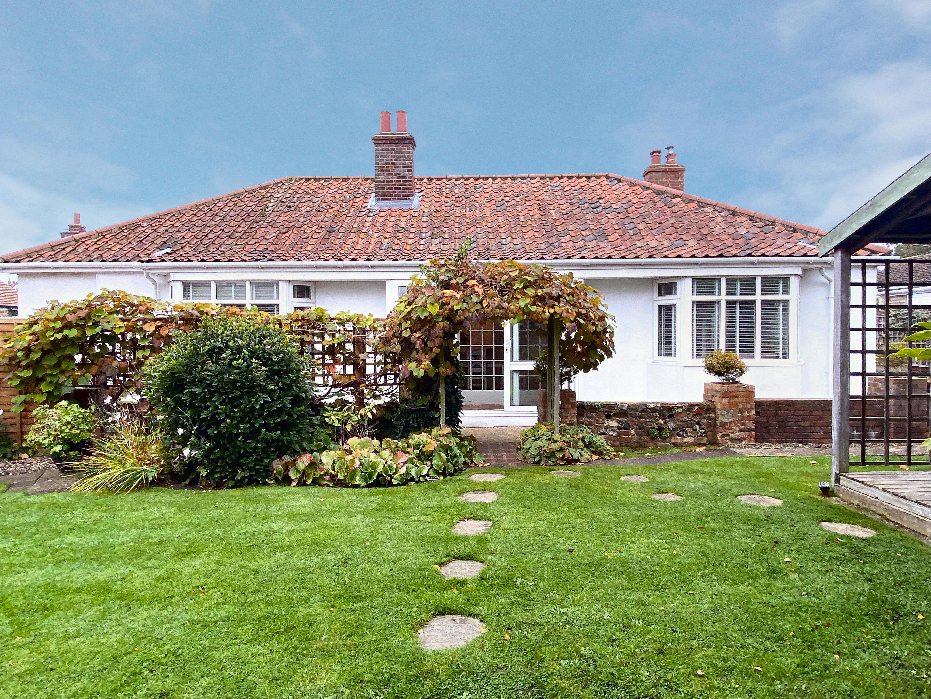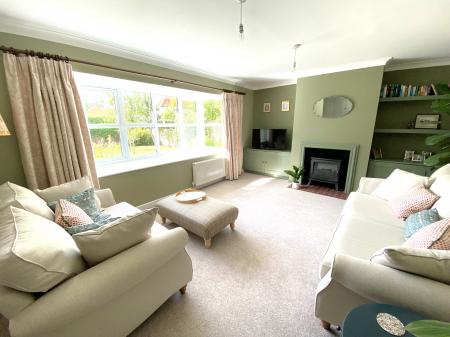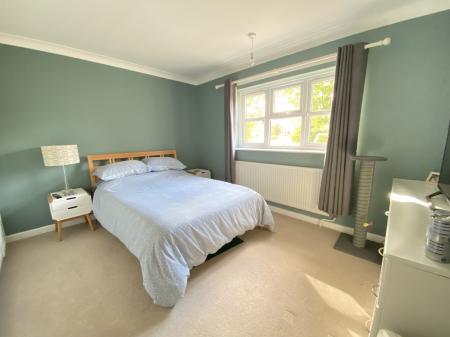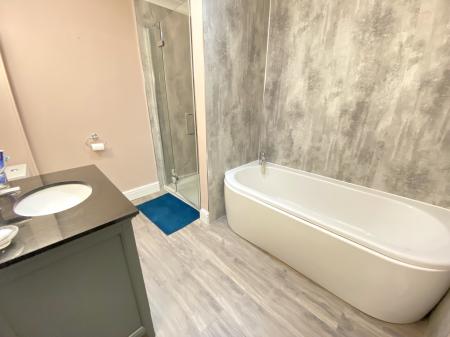- Rural village-hamlet location
- Easy access to Norwich and Diss
- Non-estate position
- Generous gardens
- Superb modern interior
- Rear facing open plan kitchen/living room
- Spacious separate sitting room
- Bathroom + ensuite
- High quality garden room
- No onward chain
4 Bedroom Detached Bungalow for sale in Norwich
Location Experience the charm of Low Road, nestled just outside the village of Tasburgh in the picturesque Tas Valley. This tranquil location combines the best of both worlds: the quiet ambiance of village life with modern conveniences nearby. Tasburgh itself boasts a friendly pub, a historic church, and a local primary school. Only 2.5 miles away, Long Stratton offers a range of amenities, including shops, a Co-op supermarket, medical services, and a library.
For those in need of more, the Norwich southern bypass is just 7 miles away, providing easy access to the vibrant city of Norwich. Here, you'll find a wealth of out-of-town facilities, from retail parks to thriving employment hubs on the city's southern side. Low Road offers the ideal balance of rural peace and urban accessibility.
Description This beautifully extended detached bungalow showcases exceptional design, perfect for modern living. Upon entering through the central porch, you're welcomed into a spacious hallway with ample fitted storage. The separate sitting room features a charming bay window, creating a cozy yet elegant space for relaxation.
At the heart of the home is a stunning open-plan kitchen and living area, complete with a range of stylish units, high-end appliances, and a central island. The expansive living space extends seamlessly to the outdoors through French doors, opening onto the rear garden.
The bungalow offers four generously sized bedrooms, with the primary bedroom boasting its own en-suite. A separate family bathroom serves the remaining rooms, providing comfort and convenience.
Outside, the front garden is designed for easy maintenance and offers ample parking. The rear garden features a blend of patios and lawns, surrounded by mature shrubs and trees. A luxurious garden room adds an extra touch of versatility, ideal for a home office, gym, or retreat.
We highly recommend an internal viewing to fully appreciate all this property has to offer.
Porch 6' 1" x 9' 4" (1.85m x 2.84m) Fitted bench with integrated storage and cloaks hooks above, coved ceiling.
Entrance Hall 12' 4" x 7' 9" (3.76m x 2.36m) including a full wall of fitted stotage cupboards door to inner hall, open to:
Sitting Room 12' 4" x 17' 4" (3.76m x 5.28m)to alcoves uPVC sealed unit double glazed bay window, radiator, fitted carpet, fitted cabinet and shelves to alcoves.
Inner Hall L'shaped. 2 radiators, wood herringbone flooring, coved ceiling, access hatch to loft space.
Open Plan Living Room/Kitchen 23' 5" x 18' 2" (7.14m x 5.54m) narrowing to 15'2" with full height sealed unit double glazed windows and French doors opening to the rear garden. Kitchen area with marble effect roll edge worktops with shaker style units and matching large island. An extensive range of base, drawer, larder and will units, mock chimney breast with modern range style cooker with induction hob, fitted tall cupboard with space for tumble dryer, integrated washing machine and dishwasher, built-in broom cupboard, engineered oak floor, radiator, uPVC sealed unit double glazed window to the side.
Principal Bedroom 13' 2" x 12' 11" (4.01m x 3.94m) Radiator, fitted carpet, coved ceiling, 2 double and 2 single fitted wardrobes, uPVC sealed unit double glazed window, door to:
En-Suite Bathroom 9' 4" x 7' 3" (2.84m x 2.21m) White 4 piece suite comprising shower cubicle with concrete effect splashbacks and chrome shower with overhead rose, low level wc, vanity basin with granite surround and panelled bath with chrome mixer tap.
Bedroom 2 12' 5" x 12' (3.78m x 3.66m) including fitted wardrobes 2 double and 1 single filled wardrobes, radiator, fitted carpet, uPVC sealed unit double glazed window.
Bedroom 3 12' 11" x 8' 10" (3.94m x 2.69m) Radiator, fitted carpet, uPVC sealed unit double glazed window.
Bedroom 4 9' 4" x 8' 4" (2.84m x 2.54m) Radiator, fitted carpet, uPVC sealed unit double glazed window.
Bathroom 8' 4" x 5' 11" (2.54m x 1.8m) White 3 piece suite comprising sculpted panelled bath with chrome mixer tap and glazed screen, wash basin with cabinet beneath, low level w.c. cushion vinyl flooring, uPVC sealed unit double glazed window.
Outside Hedged front garden, with extensive gravel drive and parking area edged with grey paviers, with lawn and established shrubs to the left side.
Gated and paved area to the side providing bin storage with timber garden shed, external oil fired boiler oil storage tank and gate opening to the rear garden.
Rear garden with extensive flagstone paved area with chelsea-sett edging comprising 2 patio areas and connecting path. Lawned area beyond with established shrubs and mature trees on the right side.
Garden studio 11'7" x 8'3" with plastered interior, neatly finished with downlights ad light and power, electric heater, double glazed windows and french doors. Ideal as a home office or recreational space.
Services Mains water electricity and drainage are available.
Local Authority/Council Tax South Norfolk District Council.
Council Tax Band: D
EPC Rating The Energy Rating for this property is D. A full Energy Performance Certificate available on request.
Important Agent Note Intending purchasers will be asked to provide original Identity Documentation and Proof of Address before solicitors are instructed.
We Are Here To Help If your interest in this property is dependent on anything about the property or its surroundings which are not referred to in these sales particulars, please contact us before viewing and we will do our best to answer any questions you may have.
Important information
This is not a Shared Ownership Property
Property Ref: 57482_101301038821
Similar Properties
3 Bedroom Detached Bungalow | Guide Price £550,000
A generously proportioned, detached bungalow occupying a corner plot in a highly desirable, non-estate location, just ha...
4 Bedroom End of Terrace House | Guide Price £525,000
A truly impressive bay fronted, end of terrace Edwardian House arranged over three floors ideal as a permanent or holida...
5 Bedroom Detached House | Guide Price £525,000
A generously proportioned and superbly presented, detached family home, situated approximately three quarters of a mile...
4 Bedroom End of Terrace House | Guide Price £575,000
A converted riverside barn set with double garage situated within the Aylsham Conservation Area boasting 4 bedrooms and...
3 Bedroom Detached Bungalow | Guide Price £590,000
A superbly appointed, character bungalow in a highly desirable location just off Beeston Common, offering luxurious acco...
4 Bedroom Detached House | Guide Price £600,000
With FANTASTIC VIEWS DOWN THE VALLEY TO THE SEA, this INDIVIDUALLY DESIGNED family home offers GENEROUS ACCOMMODATION wi...
How much is your home worth?
Use our short form to request a valuation of your property.
Request a Valuation

