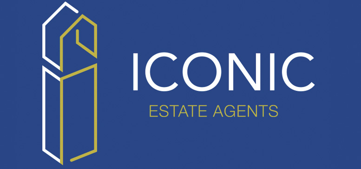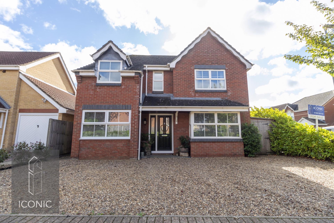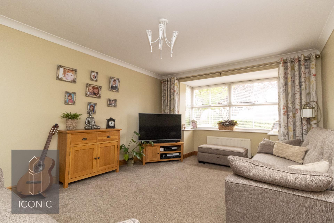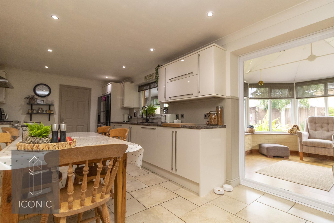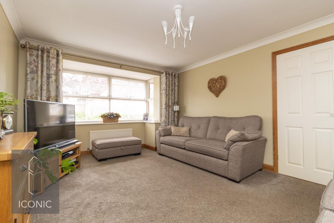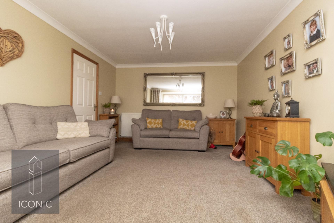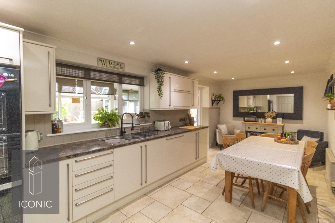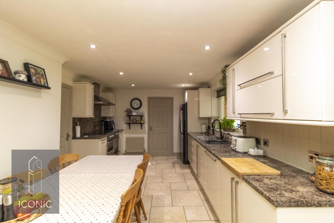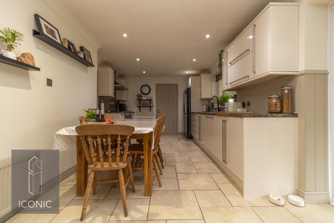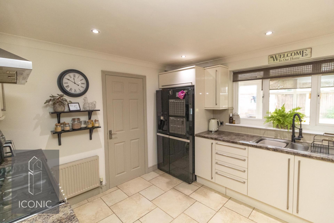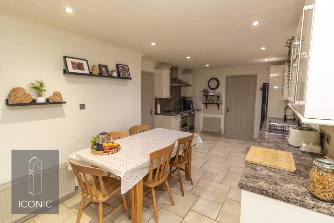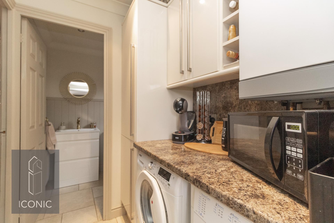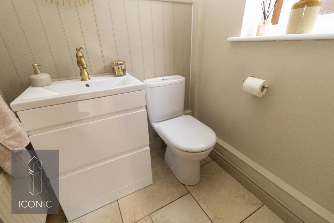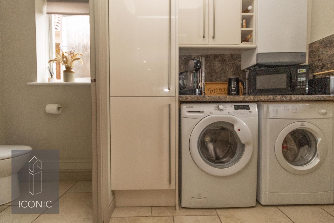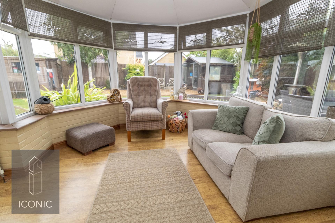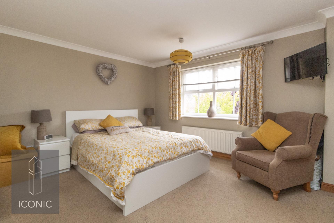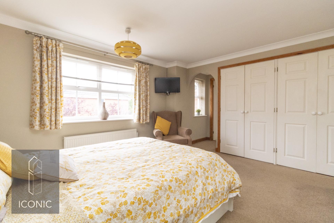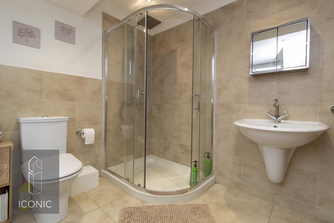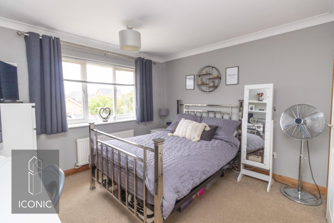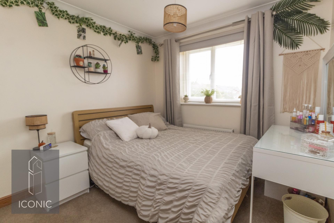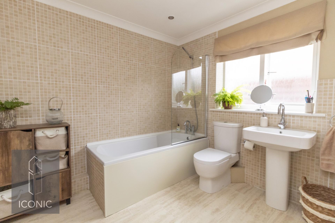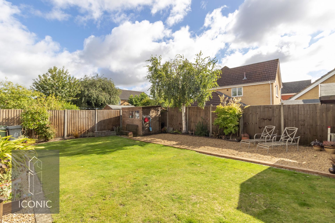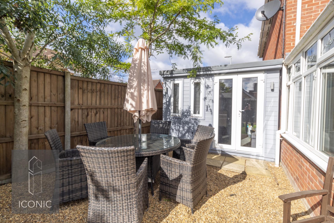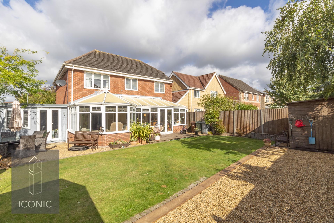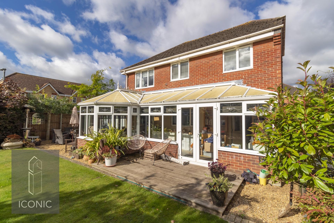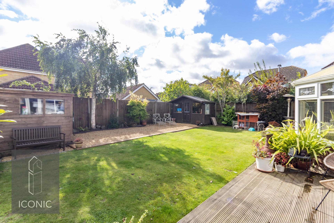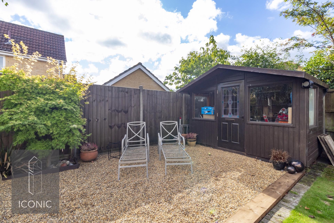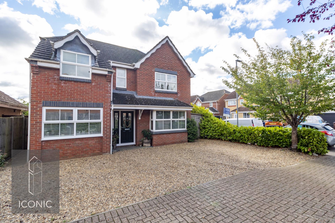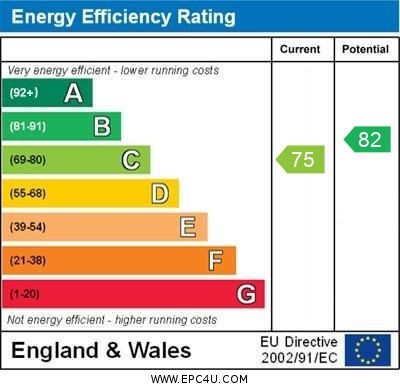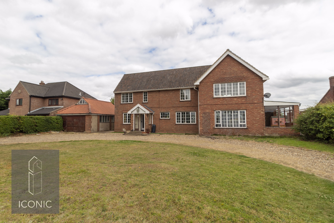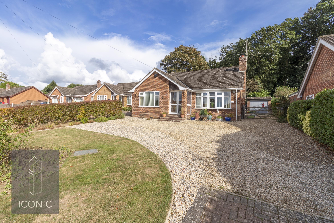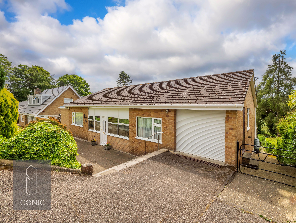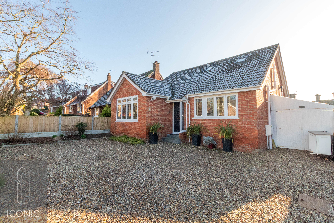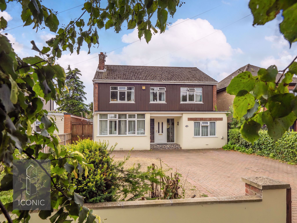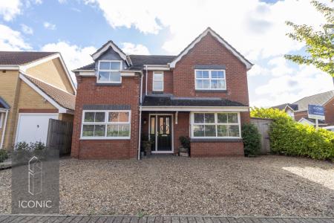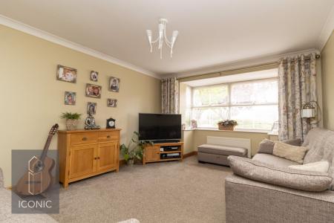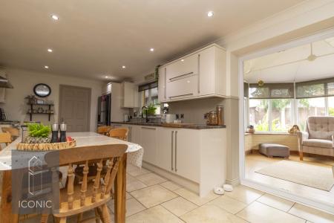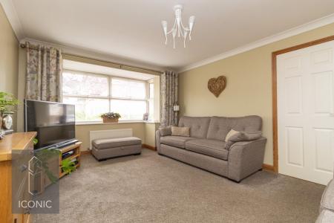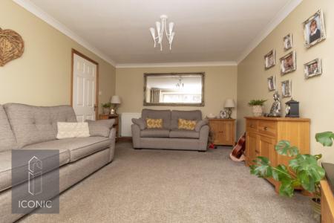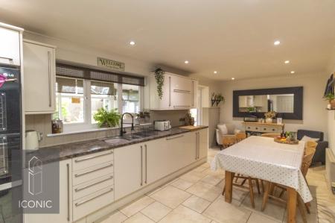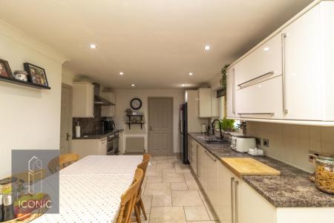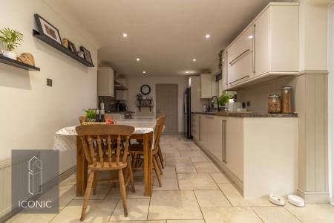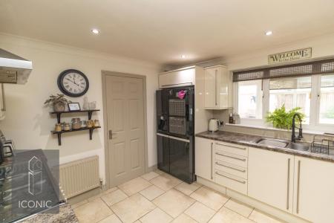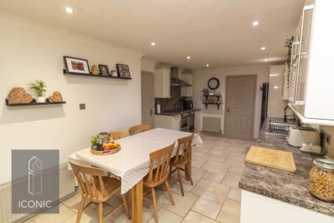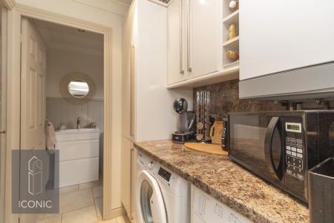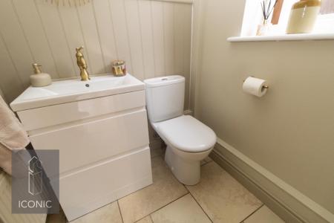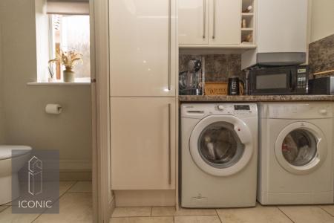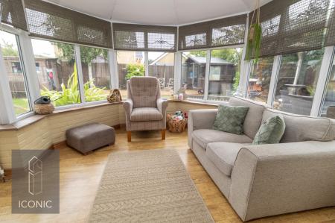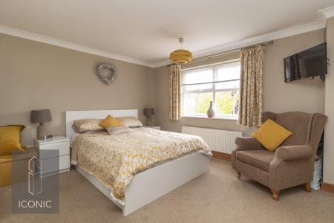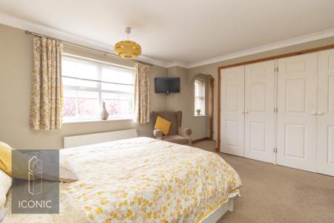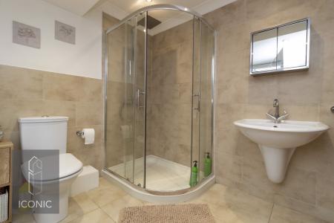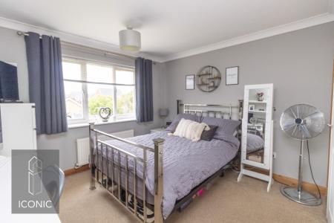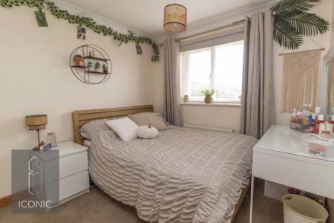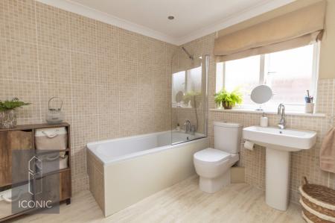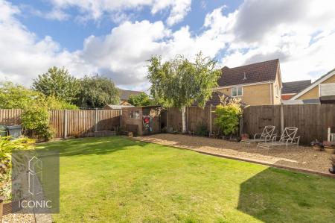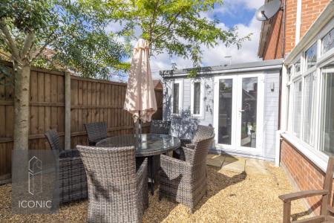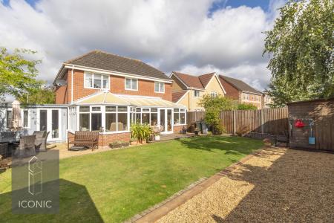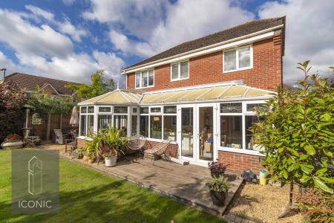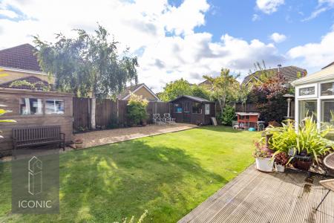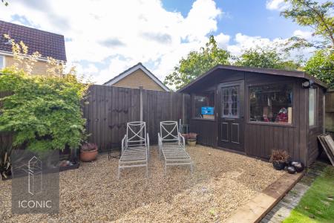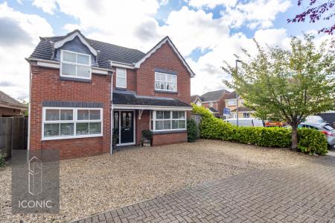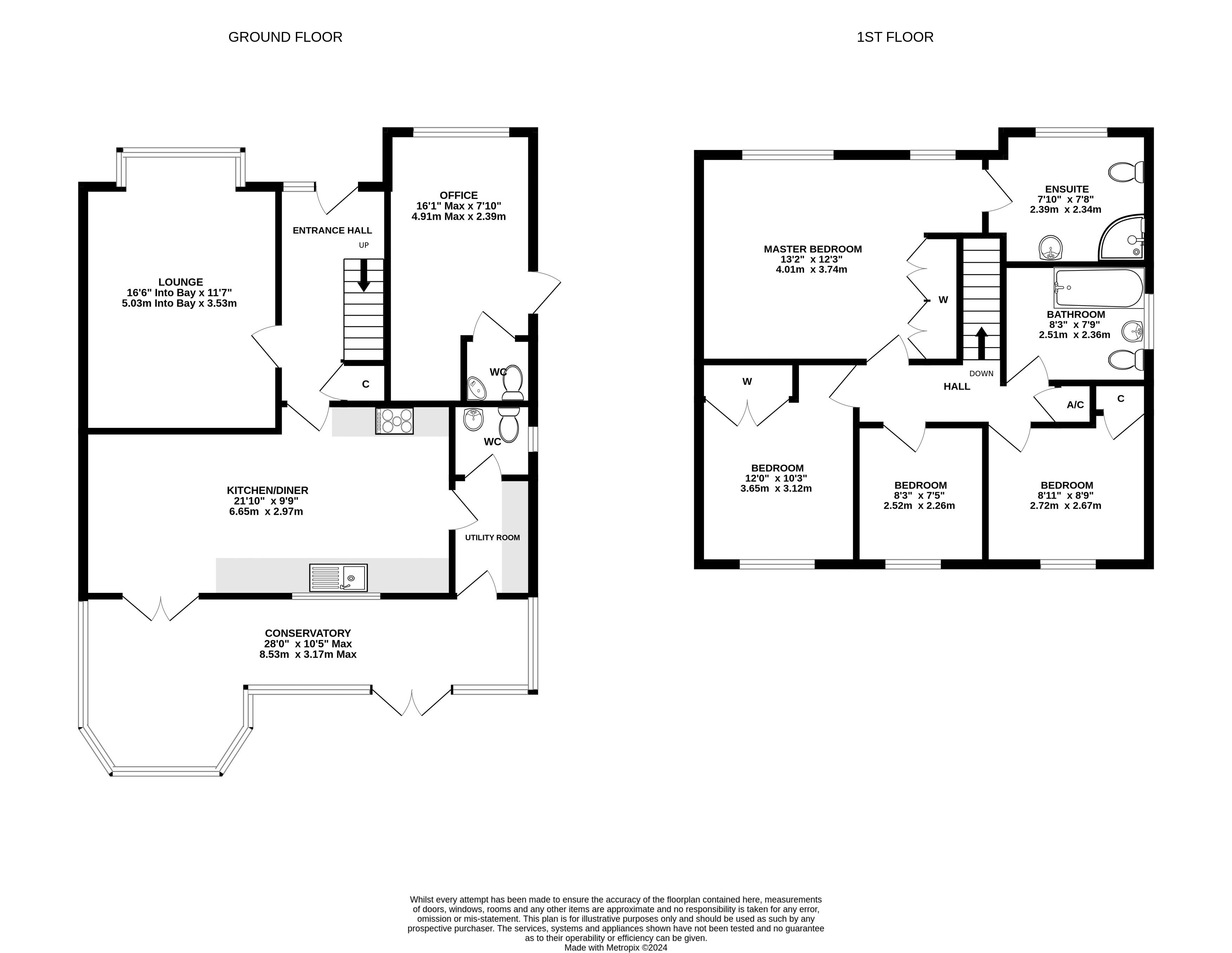- Immaculately Presented Detached Family Home
- Four Bedrooms
- Re-Fitted En-Suite To The Master Bedroom
- Bay Fronted Lounge
- 21ft Open Plan Re-Fitted Kitchen/Diner
- Spacious Conservatory
- Sunny Enclosed Corner Plot Garden
- Converted Garage Offering Work from Home/Annexe Potential
- Ample Parking To The Front
- EPC Rating C / Council Tax Band D
4 Bedroom House for sale in Norwich
***IMMACULATE DETACHED FAMILY HOME*** Iconic estate agents are pleased to offer for sale this immaculately presented detached family home offering both spacious and versatile accommodation throughout. The property is positioned in a desirable cul-de-sac location in Taverham, situated on a generous corner plot. The internal accommodation comprises; entrance hall with stairs rising to the first floor with doors leading to the lounge and kitchen/diner. The 16ft lounge offers a bay window to the front aspect while the 21ft open plan modern kitchen boasts a range of high gloss units with work surface over with room for a freestanding range cooker and American fridge freezer, there are French doors which lead through to the conservatory and a door into the utility room which is finished the same as the kitchen, there is also a re-fitted two piece cloak room off the utility. The 28ft uPVC conservatory offers space to work from home if required or a peaceful place to over look the sunny rear garden. Upstairs the property offers four bedrooms off the landing with the master bedroom boasting both fitted wardrobes and a spacious re-fitted en-suite shower room. The second and third bedrooms also offer storage and there is a modern three piece family bathroom which completes the internal accommodation. Outside to the front the property is accessed via a shared drive and boasts ample parking via a shingled driveway, the integral garage has been converted and has previously been used as a salon. The 16ft room has its own electrical consumer unit and a cloak room so has the option for a work from home office or annexe. To the rear there is a generous enclosed sunny garden which is mostly laid to lawn, with a decked area and shingle to the rear and side, there is a shed, summer house and a 16ft garden room which could be used as a man cave or a place for the children to relax in the evenings. The property is located within easy access to the local schools, shops and amenities that Drayton & Taverham have to offer. Call now to arrange your time to view.
Important information
This is a Freehold property.
Property Ref: EAXML11851_12494722
Similar Properties
Church Street, Old Catton, Norwich, Norfolk
3 Bedroom Bungalow | Offers in excess of £425,000
****RARE OPPORTUNITY****. Iconic estate agents are delighted to bring to the market this deceptively spacious and seclud...
Fir Covert Road, Felthorpe, Norwich
5 Bedroom House | Offers in excess of £425,000
***PERFECT RENOVATION PROJECT*** Iconic estate agents are delighted to bring to the market this deceptively spacious det...
St. Edmunds Rise, Taverham, Norwich
3 Bedroom Chalet | Asking Price £415,000
***SPACIOUS DETACHED CHALET*** Iconic are pleased to market this three/four bedroom detached chalet situated in Taverham...
3 Bedroom Bungalow | Asking Price £432,500
***FAR REACHING FIELD VIEWS*** Iconic are pleased to bring to the market this well presented three bedroom detached home...
Fairview Close, Drayton, Norwich
4 Bedroom House | Asking Price £450,000
***EXTENDED & IMPROVED DETACHED FAMILY HOME*** Iconic estate agents are delighted to offer for sale, this deceptively sp...
Dereham Road, New Costessey, Norwich.
5 Bedroom House | Offers in excess of £450,000
***LARGE FAMILY HOME OR STUDENT LET*** Iconic estate agents are delighted to bring to the market this exceptionally spac...
How much is your home worth?
Use our short form to request a valuation of your property.
Request a Valuation
