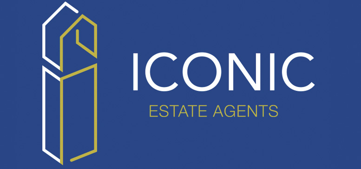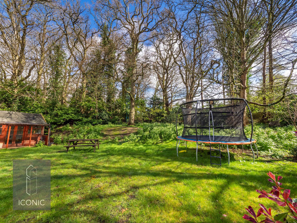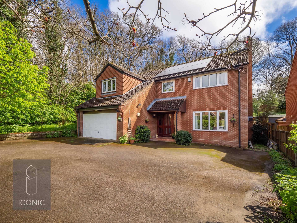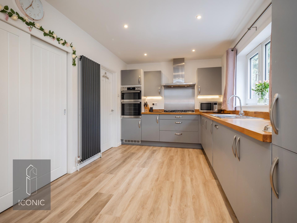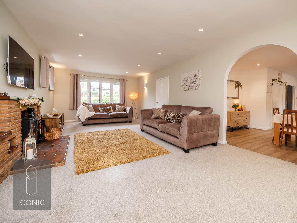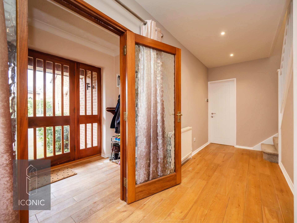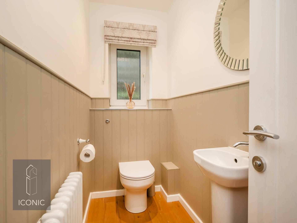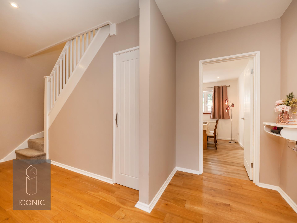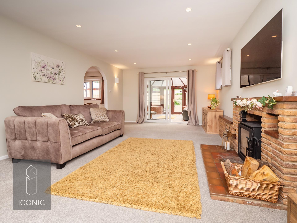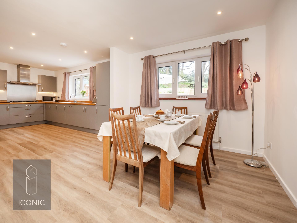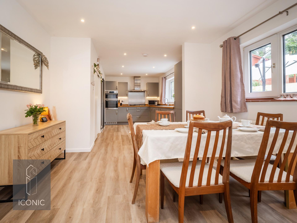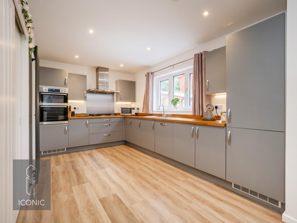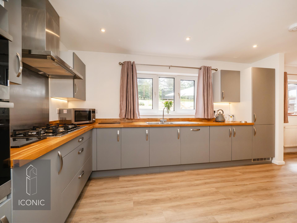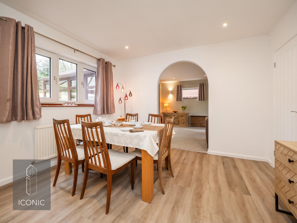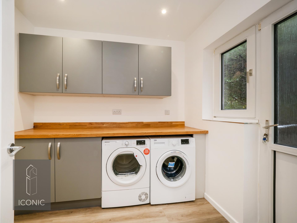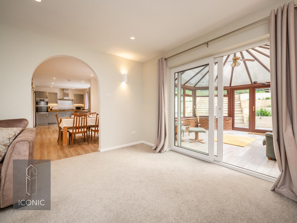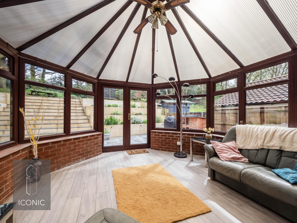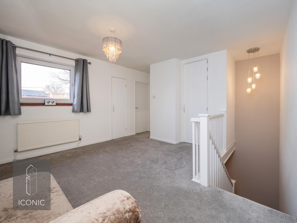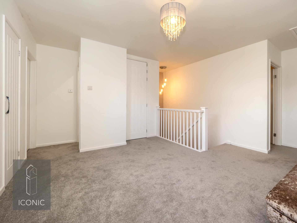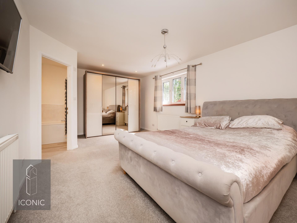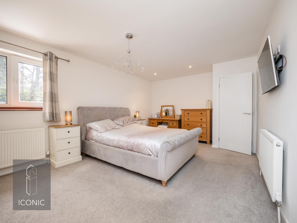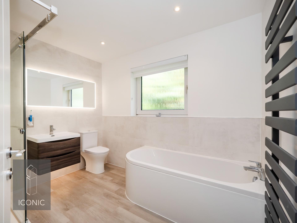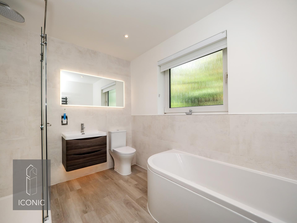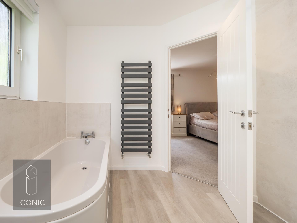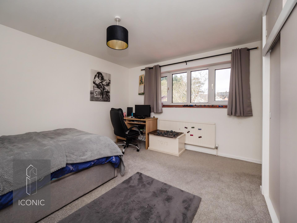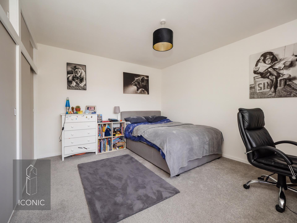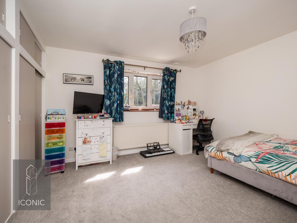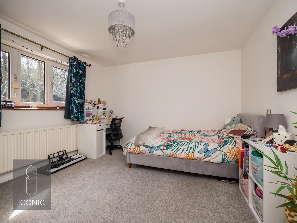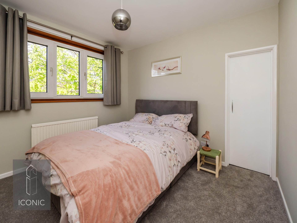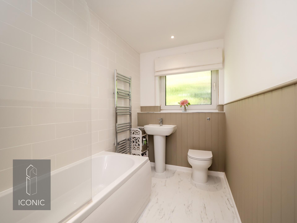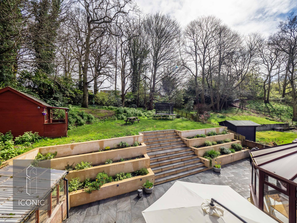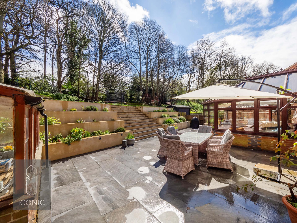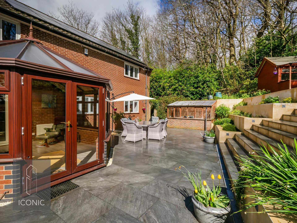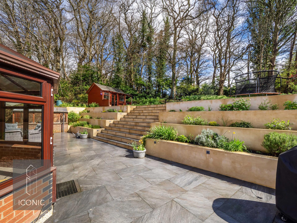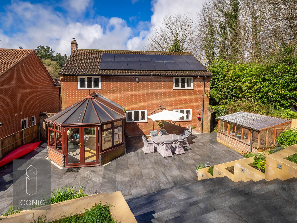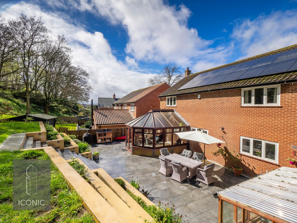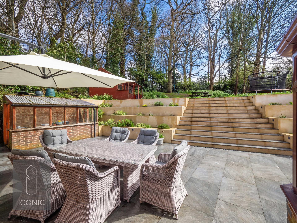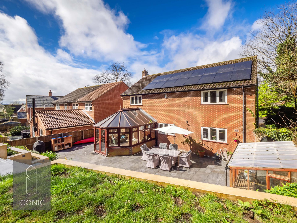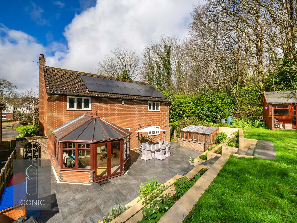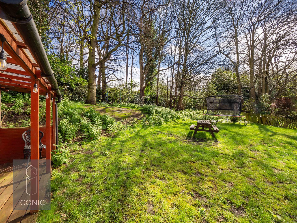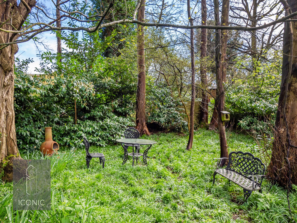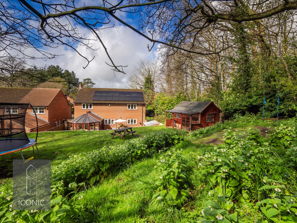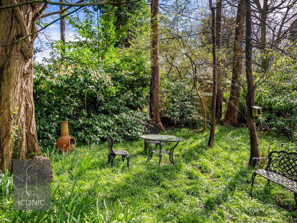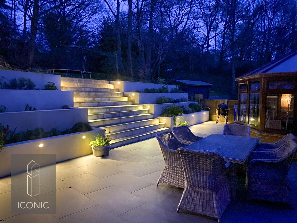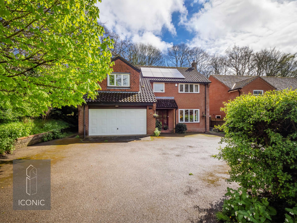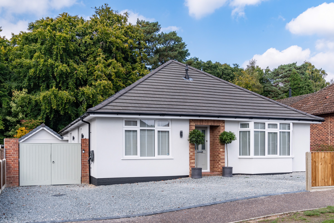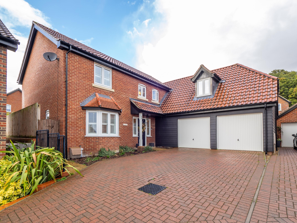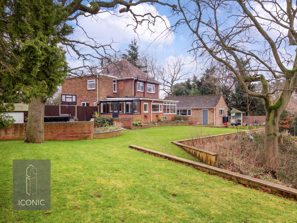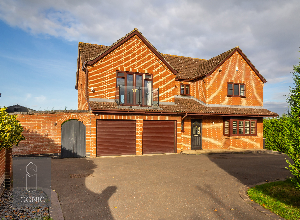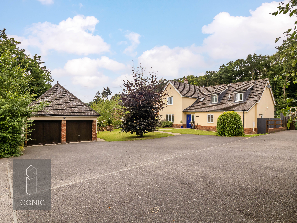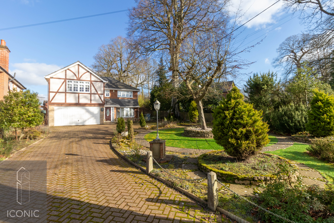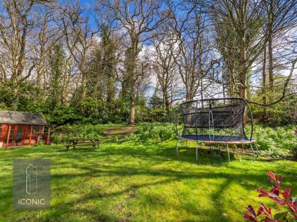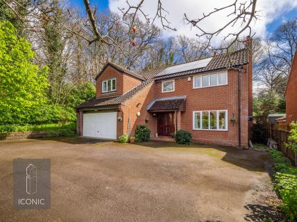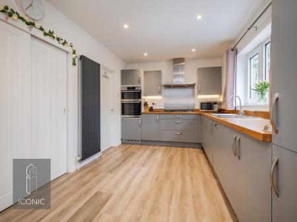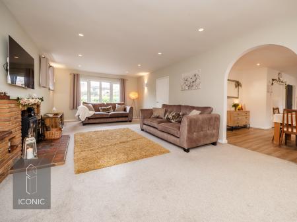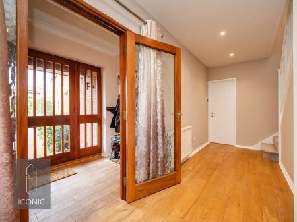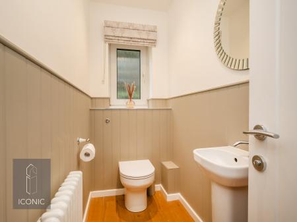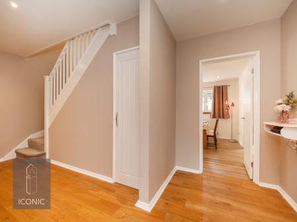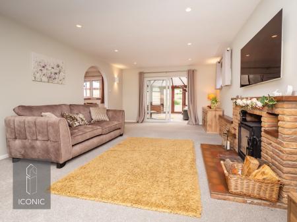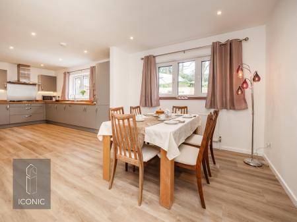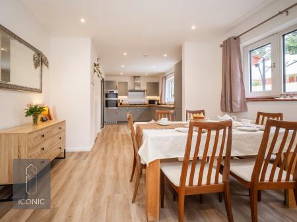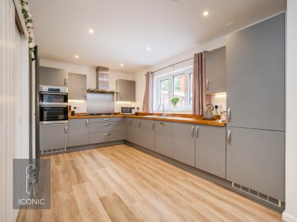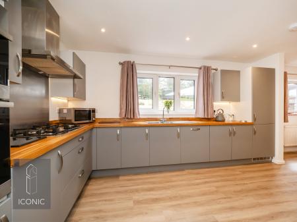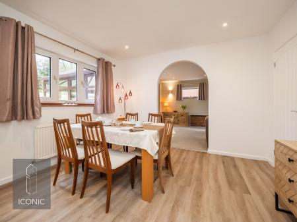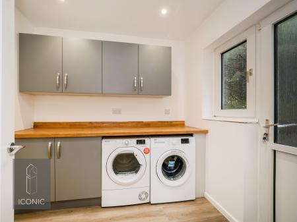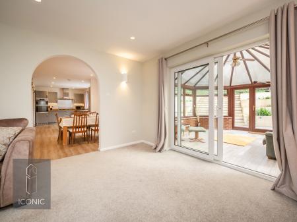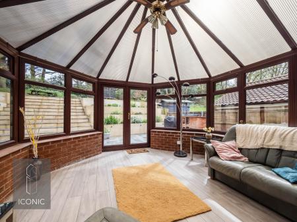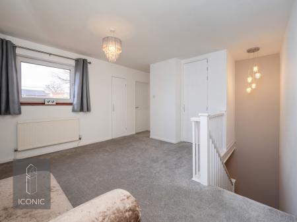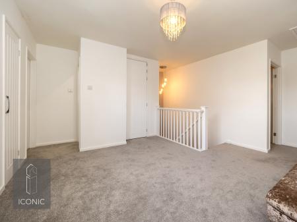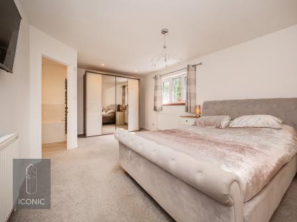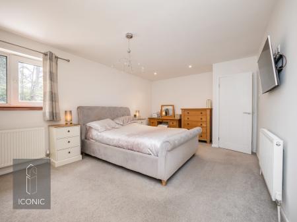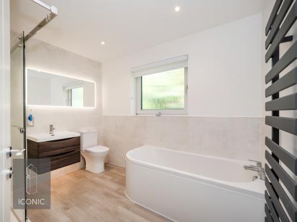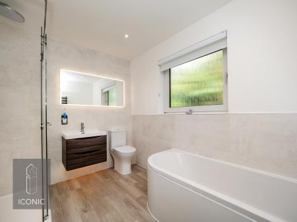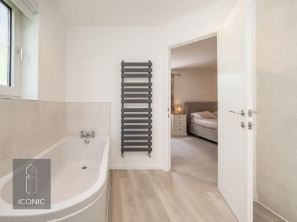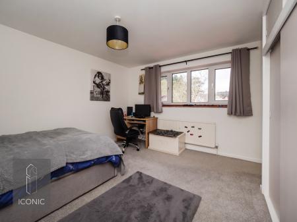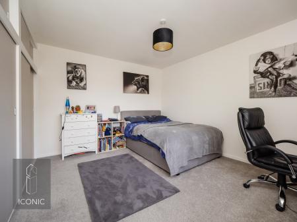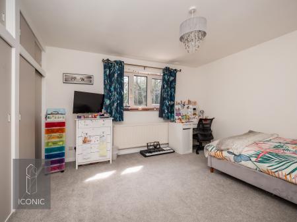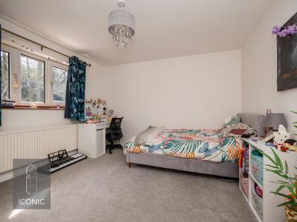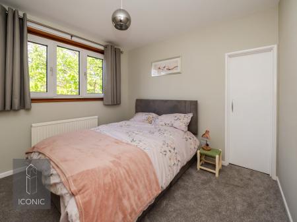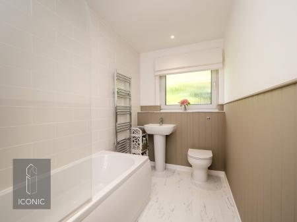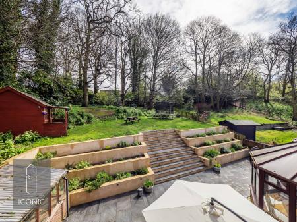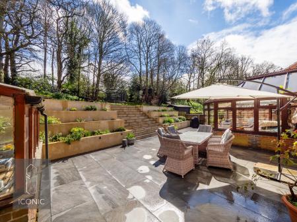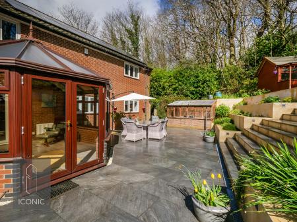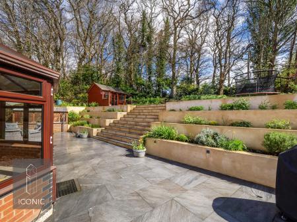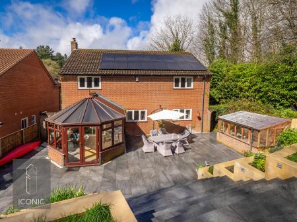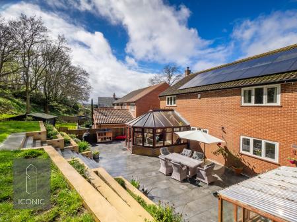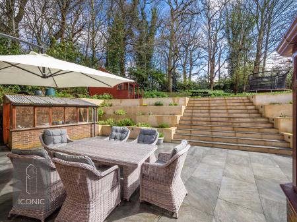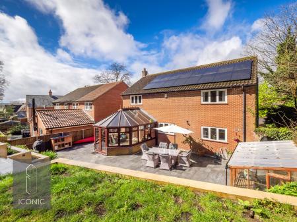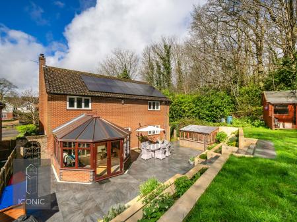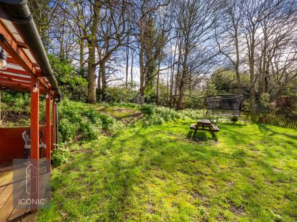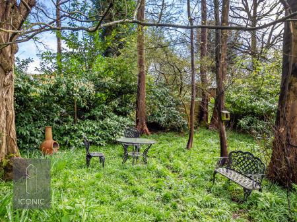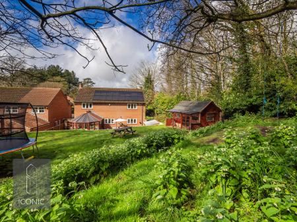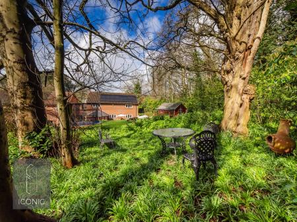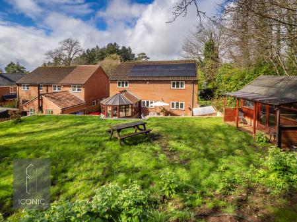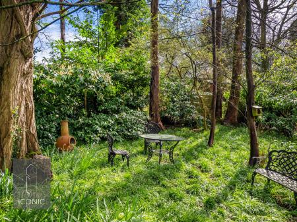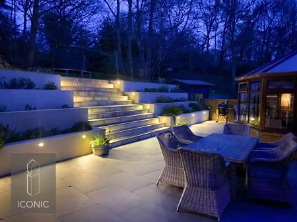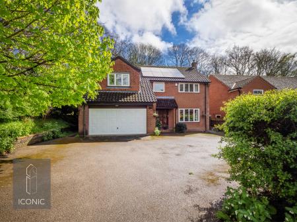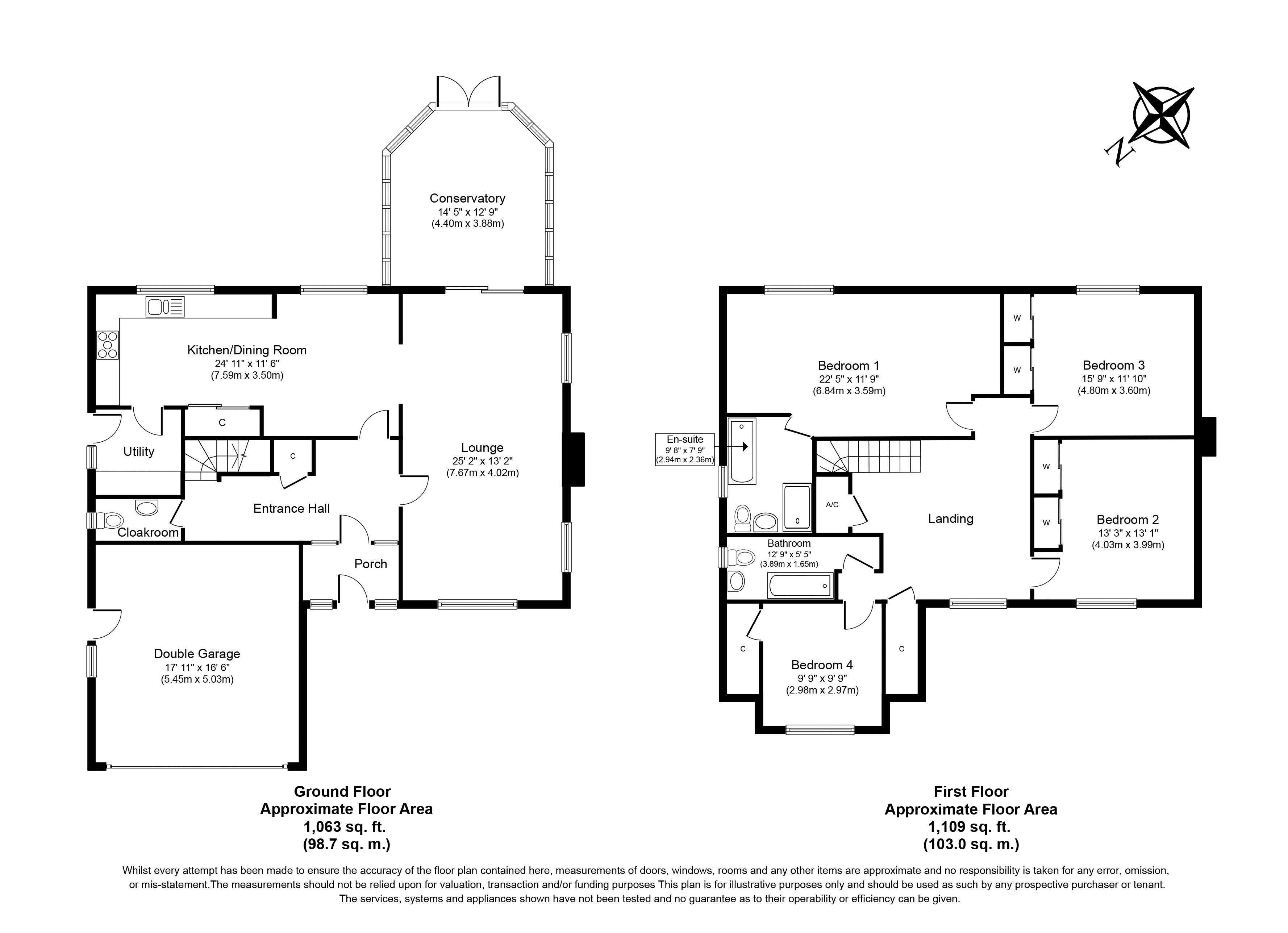- Recently Renovated Executive Detached Family Home
- Four Generous Double Bedrooms
- Generous Mature Split Level Plot In Excess Of Quarter Of An Acre
- Luxury 24ft Open Plan Kitchen/Dining Room & Utility
- Spacious Lounge With Wood Burning Stove
- Re-Fitted En-Suite & Family Bathroom
- Conservatory
- Solar Panels
- Double Garage & Ample Parking
- Epc Band D / Council Tax Band F
4 Bedroom House for sale in Norwich
***EXECUTIVE DETACHED FAMILY HOME*** Iconic estate agents are delighted to bring to the market, this enviable positioned family home in a sought after Taverham location. The deceptively spacious detached property has undergone substantial renovation throughout, with early viewings strongly advised. The property boasts accommodation which comprises both porch and hall entrances, with stairs rising to the first floor and doors leading to the spacious 25ft lounge, cloak room & 24ft open plan kitchen/dining room. The Lounge offers both dual aspect windows to the front and side along with patio doors which lead through to the conservatory along with a wood burning stove and feature fire place. The recently re-fitted kitchen/diner offers a range of wall and base units along with work surface over, there are also some integrated appliances which include a dishwasher, fridge/freezer, oven and double gas hob. There is also a separate utility room and a pantry cupboard which complete the downstairs accommodation. Upstairs there are four generous double bedrooms with the master bedroom boasting a recently re-fitted four piece en-suite, there is also a re-fitted three piece family bathroom off the incredibly spacious landing area which could offer alternative uses for a home office or play area. The property is situated on a generous mature plot, in excess of a quarter of an acre. Offering ample parking for several vehicles to the front along with access to the integral double garage, while to the rear there is a tiered mature garden that offers a high degree of privacy. The sunken patio area with potting shed is ideal for entertaining and family barbecues with the raised garden area offering a mature lawn and a woodland outlook along with views over Taverham and a summer house. The property has undergone complete renovation and also boasts solar panels with a 0.15p export value and a 5kw battery for the storage of the electricity that you do not export, this helps reduce the electricity bill of the property and boast the properties environmental impact. The property is ideally located within easy access of the local shops, schools and amenities that Taverham has to offer and we strongly advise an internal viewing to avoid disappointment, so call Iconic today!
Important Information
- This is a Freehold property.
Property Ref: EAXML11851_11610126
Similar Properties
Westwood Drive, Hellesdon, Norwich
4 Bedroom Bungalow | Offers in excess of £600,000
***RENOVATED DETACHED FAMILY HOME ON A GENEROUS PLOT*** Iconic estate agents are delighted to offer for sale this immacu...
5 Bedroom House | Asking Price £585,000
Iconic are delighted to bring to the market this stunning 5 bedroom executive detached house offering a perfect blend of...
Hellesdon Road, Hellesdon, Norwich
4 Bedroom House | Guide Price £580,000
**GUIDE PRICE £580,000 - £600,000**. Iconic are delighted to market this beautiful four bedroom detached home situated o...
Manor Farm Close, Drayton, Norwich.
5 Bedroom House | Offers in excess of £675,000
Iconic are delighted to market this individually designed five bedroom family home sitting in an elevated position in th...
The Croft, Old Costessey, Norwich.
4 Bedroom House | Guide Price £700,000
***£700,000-£750,000 Guide Price*** Iconic estate agents are pleased to bring to market this beautiful family home situa...
Taverham Road, Taverham, Norwich
4 Bedroom House | Asking Price £700,000
***DETACHED FAMILY HOME ON TAVERHAMS MOST SOUGHT AFTER ROAD***. ** GUIDE PRICE £700,000 - £750,000**. Iconic estate agen...
How much is your home worth?
Use our short form to request a valuation of your property.
Request a Valuation
