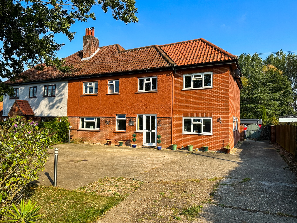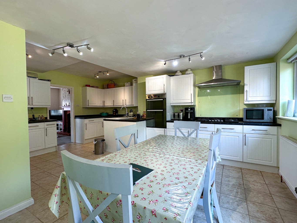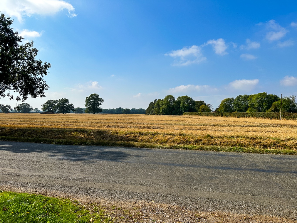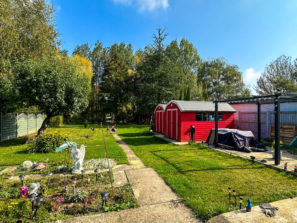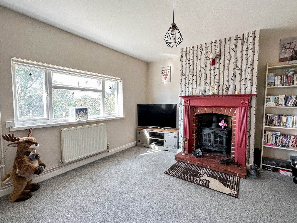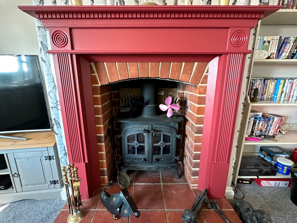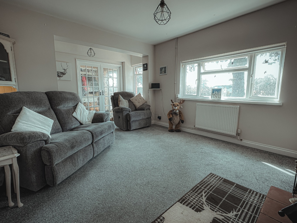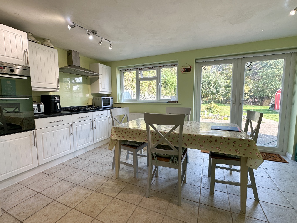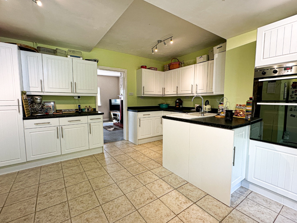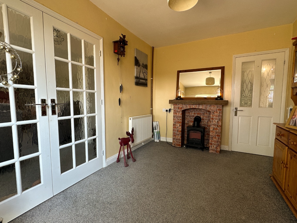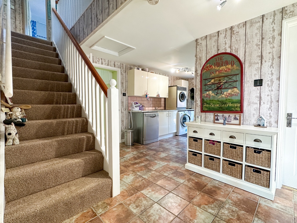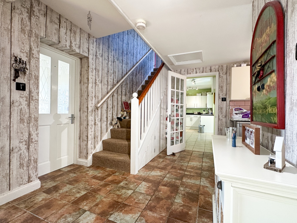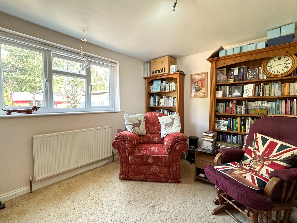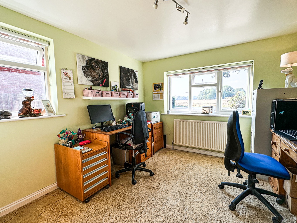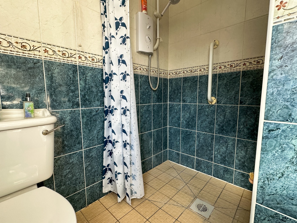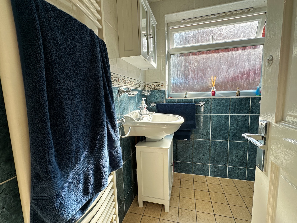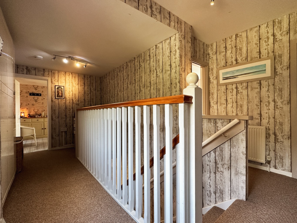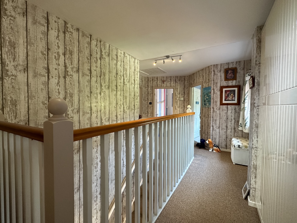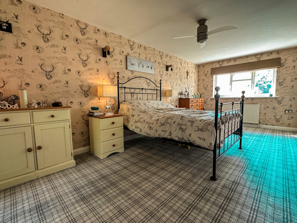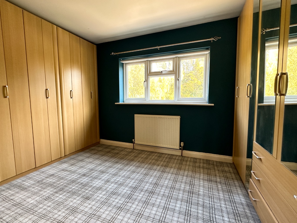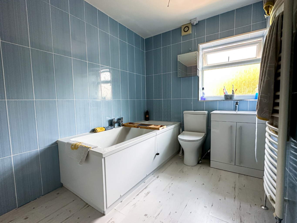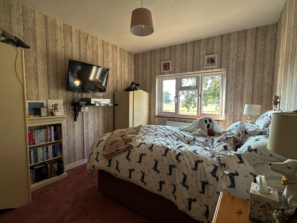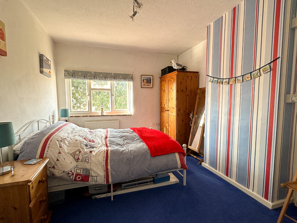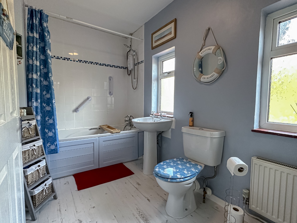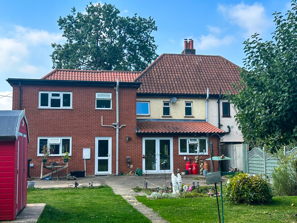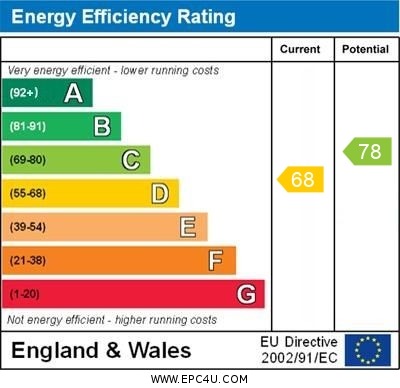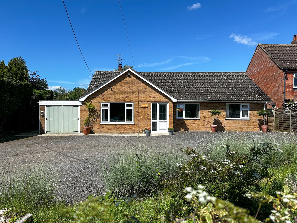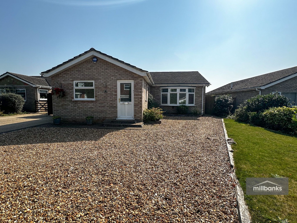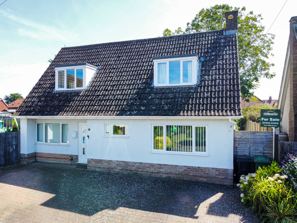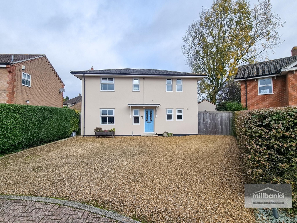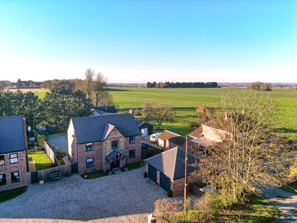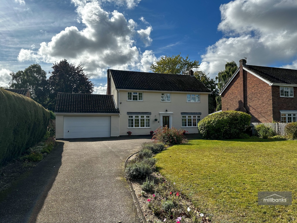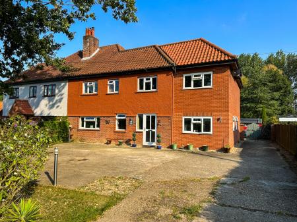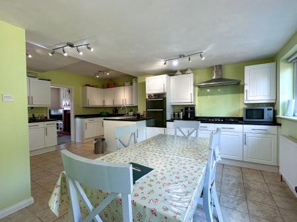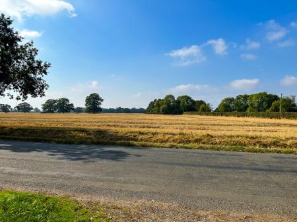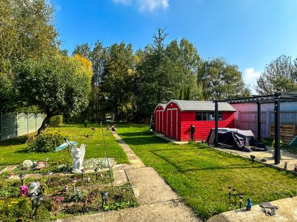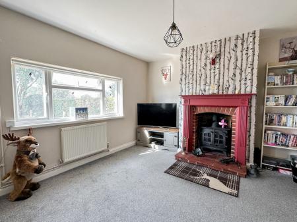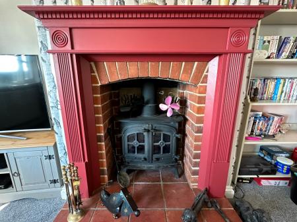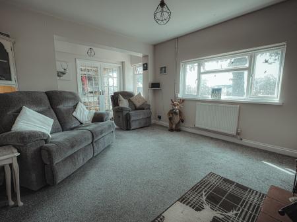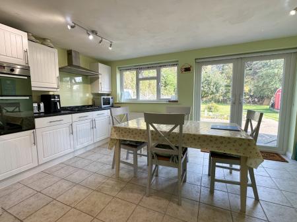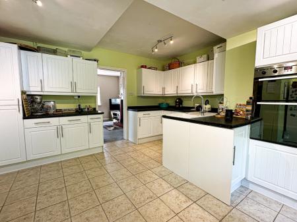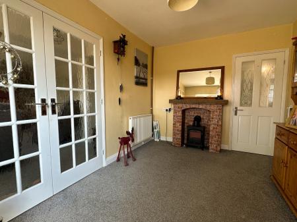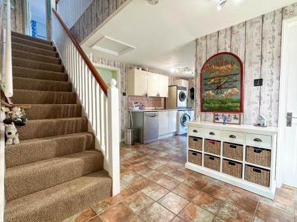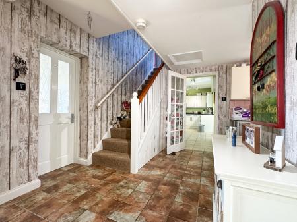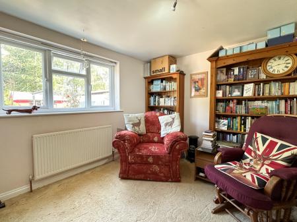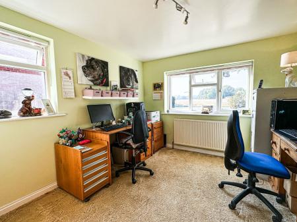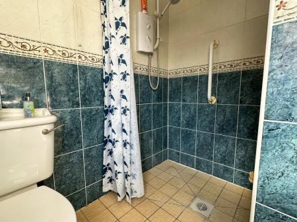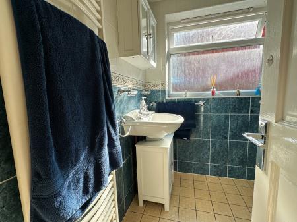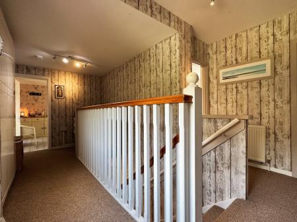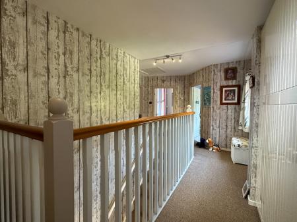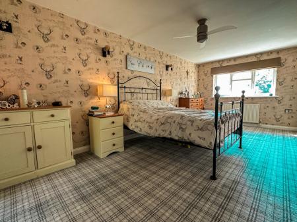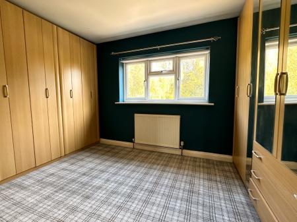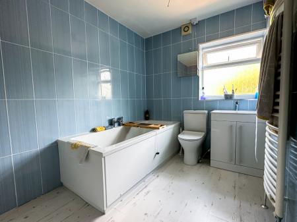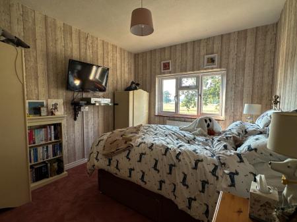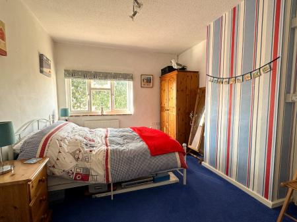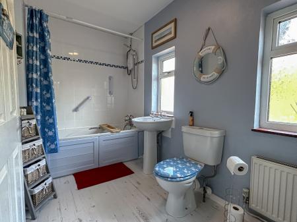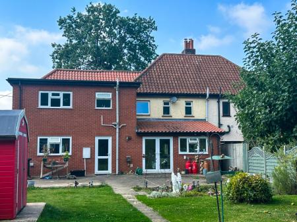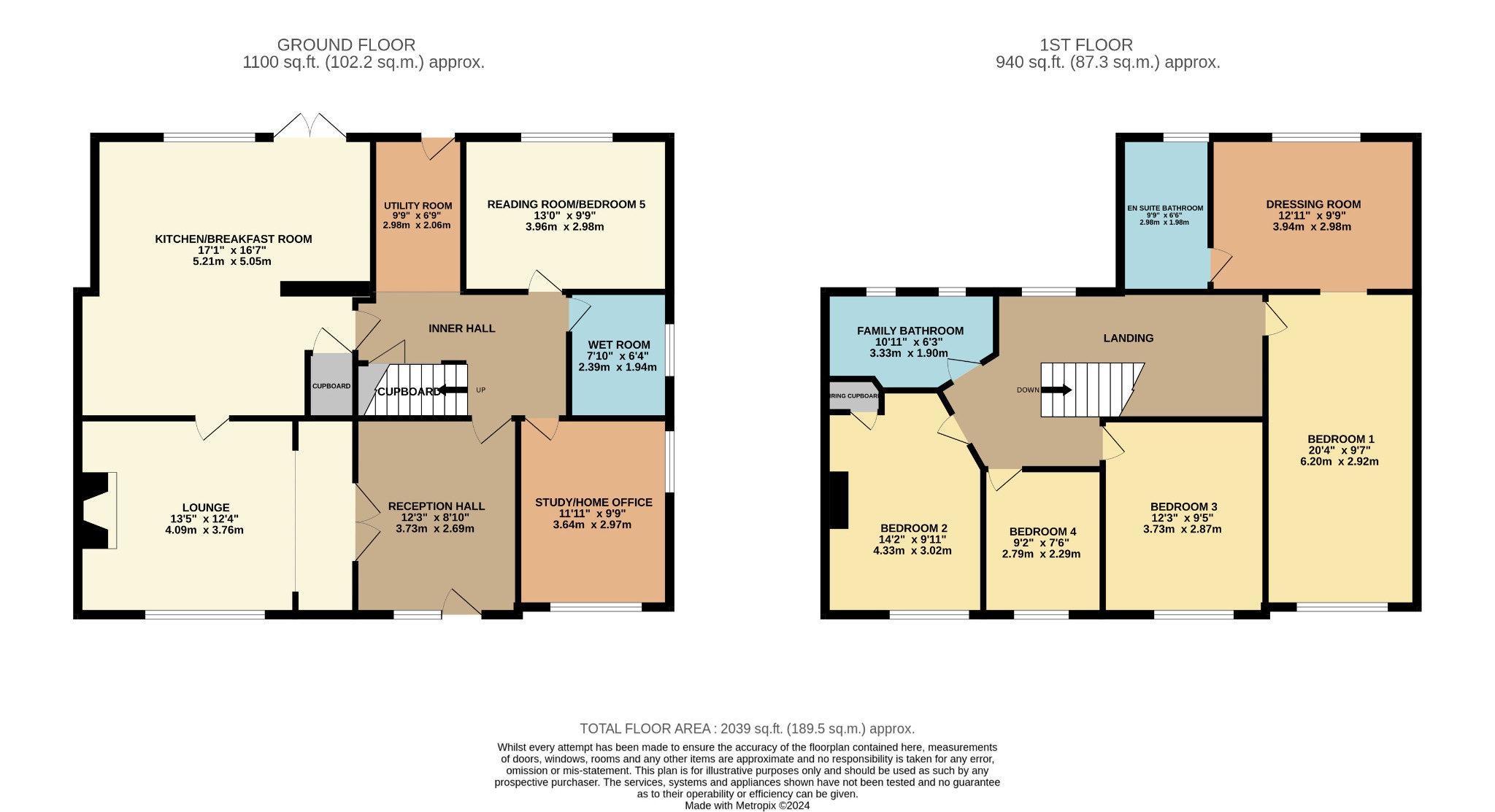- 4 First Floor Bedrooms
- Reception Hall
- Lounge
- Kitchen/Breakfast Room
- Reading Room/Bedroom 5
- Study/Home Office/Bedroom 6
- First Floor Family Bathroom & Ground Floor Wet Room
- Master Bedroom Suite with Dressing Room & En Suite Bathroom
- Pleasant Large Rear Garden
- Farmland Views to Front Aspect
4 Bedroom Semi-Detached House for sale in Norwich
IntroductionThis charming, versatile and practical semi-detached house was originally built in 1948 as workers' accommodation for Simpsons Malt and has been extended, modernised and improved over the intervening years to provide the ideal accommodation for multi-generational living or those with a large family. None of the rooms are overlooked by any neighbouring property. Briefly, the accommodation comprises some 2,000 square feet with potentially 6 bedrooms; there are 3 full bath/shower rooms (1 on the ground floor being disabled-friendly with fitted grab rail, seating and slip-resistant flooring) a large reception hall, lounge, a large kitchen/diner, rear hallway and utility area. Upstairs, an impressive galleried landing leads to four bedrooms and a family bathroom. The master bedroom suite is particularly impressive, offering scenic countryside views, a dressing room with wardrobes to remain, and an en-suite bathroom. Heating and hot water is provided by an oil-fired boiler with radiators throughout. Low energy/LED bulbs are used throughout. The property is found in an exceptional location with picturesque views over farmland to the front; it is approached over a driveway which provides parking for several vehicles, having a useful exterior power socket and lighting controlled by dusk to dawn sensors. There is side vehicular access via wrought iron gates to the pleasant rear garden which is mostly fenced for privacy, laid mainly to lawn with flower beds, trees and shrubs and two Dutch-barn-style sheds, one of which is usefully equipped with power and light, to remain. There is an ample area for sitting out and entertaining, with an outside tap and useful external double power sockets throughout, along with exterior wall lights, again controlled by a dusk to dawn sensor. The plot overall is around 0.21 acres.Accommodation DetailsGround FloorReception Hall12’ 3” x 8’ 10”Double glazed front entrance door and window, with glazed double doors to Lounge and half-glazed door to rear hallway, radiator, numerous double sockets and an ornamental fireplace with heavy wooden mantelpiece.Lounge13’ 5” x 12’ 4”Two double-glazed windows to front, feature fireplace housing multi-fuel stove on a pamment tiled hearth, radiator, numerous double sockets and telephone point; half-glazed door to:-Kitchen/Breakfast Room18’ 8” (max) x 17’ 10” (max)Fully fitted with an extensive range of matching base units and wall cupboards including a tall larder cupboard; contrasting worktops with ceramic sink unit and mixer tap, 5 burner LPG hob with splashback and canopy extractor hood, built-in eye level double electric oven, radiator, tiled flooring, double glazed window and twin opening doors to the rear garden. There is also a substantial under-stairs storage cupboard; glazed door to:-Rear Hall/Utility‘L’ shaped 19’ (max) x 13’ 4” (max)An ‘L’-shaped area with double-glazed door to rear garden, floor-standing oil boiler, stainless steel sink unit with mixer tap inset into fitted work top; cupboards under and wall mounted cupboards above; space and plumbing for both a dishwasher and washing machine, outlet vent for tumble drier, external extractor fan, tiled floor and radiator; custom-made staircase to first floor with useful built-in storage underneath; doors to:-Bedroom 5/Reading Room13’ 1” x 9’ 10”Previously used as a bedroom and currently in use as a reading room; double-glazed window to rear, radiator and numerous double sockets.Bedroom6/Study/Home Office11’ 11” x 9’ 9”Previously used as a bedroom and currently in use as a Study/Home Office, this room has space for 2 desks, printer etc. and features dual aspect double-glazed windows, radiator and numerous double sockets.Wet Room7’ 10” x 6’ 4”This full-sized wet room is a superb asset to this property as it has slip-resistant flooring and a level access shower area with fitted grab rail, seating and electric shower unit, close-coupled toilet, large pedestal wash hand basin, large ladder/towel radiator and fully tiled walls; double-glazed, frosted-glass window to rear.Custom-made wooden staircase to the first floor with 2 handrails; double socket.First FloorGalleried LandingGalleried balustrade, with custom-made built-in storage cupboards to remain, radiator, access to roof space and doors to all bedrooms and a family bathroom. There are 3 double sockets, controls for the heating and hot water with the landing window overlooking the rear garden. Doors to:-Bedroom 214’ 2” x 9’ 11”Formerly the master bedroom, this room houses a built-in airing cupboard for the hot water cylinder and features many double sockets, including at high-level on the chimney breast; double-glazed window to front and radiator.Bedroom 312’ 5” x 9’ 6”Another room overlooking the front of the property and country views, with radiator and numerous double sockets, including at high-level. Bedroom 49’ 3” x 7’ 6”The smallest of the bedrooms is a well appointed single with radiator, numerous double sockets and double-glazed window to front.Family Bathroom10’ 11” x 6’ 3”A substantial bathroom comprising bath with telephone style mixer tap and hand held mixer spray, an independent electric shower over, pedestal wash hand basin, close-coupled toilet, radiator and large ladder/towel radiator. Extra storage is provided under the bath via a custom hinged-opening bath panel. Two frosted-glass double-glazed rear windows.Master Bedroom SuiteAlong the galleried landing will be found the Master Suite, comprising:- Master Bedroom 20’ 4” x 9’ 7” This impressive bedroom provides plenty of room for many pieces of furniture and has 4 stylish wall lights in addition to a central ceiling light, many double sockets, radiator and double-glazed window to the front and then to the rear an arch leads through to the:- Dressing Room 12’ 11” x 9’ 9” The 6 double-door fitted wardrobes provide plenty of clothes storage. There is a double socket, radiator and double-glazed window to the rear and a door to the:- En-Suite Bathroom 9’ 9” x 6’ 0” This lovely full-sized bathroom comprises a large double-ended bath with central waterfall tap, close-coupled toilet and contemporary wash hand basin with cupboard under, large ladder/towel radiator, feature ceiling light, fully tiled walls, extractor fan and frosted double-glazed rear window.OutsideOutside, the front of the property offers an extensive driveway that provides off road parking for multiple vehicles, exterior lighting controlled by dusk to dawn sensors and side vehicular access to the rear garden. The pleasant rear garden is well established and is mostly fenced for privacy and laid mainly to lawn for low maintenance, with flower beds, trees and shrubs and two Dutch-barn-style sheds, one of which is usefully equipped with power and light. There is an ample area for sitting out and entertaining, an outside tap and useful external double power sockets throughout, along with exterior wall lights, again controlled by a dusk to dawn sensor; oil storage tank.This is a perfect home for a growing family, with both rural charm and modern amenities.
Agents NotesThe plot overall is around 0.21 acres (stms) and there is an additional parcel of land at the end of the rear garden that is available to rent from Simpsons Malt for a ‘peppercorn’ rent, subject to their terms and conditions.The Maltings factory is situated a short distance away from the property.
Key Facts for Buyers: https://sprift.com/dashboard/property-report/?access_report_id=3779025
Purchasers will be asked to produce ID to satisfy money laundering regulations and we would ask for your co-operation in providing the relevant documentationThe information given in these particulars is intended to help you decide whether you wish to view this property and to avoid wasting your time in viewing unsuitable properties. We have tried to make sure that these particulars are accurate, but to a large extent we have to rely on what the seller tells us about the property. We do not check every single piece of information ourselves as the cost of doing so would be prohibitive and we do not wish to unnecessarily add to the cost of moving house." Once you find the property you want to buy, you will need to carry out more investigations into the property than it is practical or reasonable for an estate agent to do when preparing sale particulars. For example, we have not carried out any kind of survey of the property to look for structural defects and would advise any homebuyer to obtain a surveyor's report before exchanging contracts. If you do not have your own surveyor, we would be pleased to recommend one. We have not checked whether any equipment in the property (such as central heating) is in working order and would advise homebuyers to check this. You should also instruct a solicitor to investigate all legal matters relating to the property (e.g. title, planning permission etc.) as these are specialist matters in which estate agents are not qualified. Your solicitor will also agree with the seller what items (e.g. carpets, curtains etc.) will be included in the sale."In accordance with the Estate Agents (Provision of Information) regulations 1991 and the consumer Protection from Unfair Trading Regulations 2008 we are obliged to inform you that this Company may offer the following services to sellers and purchasers from which we may earn a related referral fee from on completion, in particular the referral of conveyancing where typically we can receive an average fee of £138.00 Inc. VAT, with the referral of Mortgages and related products our average share of a commission from a broker is typically £250 (no vat) however this amount can be proportionally clawed back by the lender should the mortgage and or/related product/s be cancelled early.MILLBANK OFFICE DETAILS
EXCHANGE STREET • ATTLEBOROUGH • NORFOLK • NR172AB Tel: (01953) 453838www.millbanks.com • Email: propertysearch@millbanks.comhttps://www.facebook.com/MillbanksDotComwww.twitter.com/Dynamic_Agent
Important information
This is a Freehold property.
This Council Tax band for this property is: D
Property Ref: 67171_355422
Similar Properties
Garboldisham Road, East Harling, Norwich, Norfolk, NR16 2PU
3 Bedroom Detached Bungalow | Guide Price £390,000
Nestled in the charming village of East Harling, this delightful three-bedroom detached bungalow offers a serene retreat...
Cedar Drive, Attleborough, Norfolk, NR17 2EY
3 Bedroom Detached Bungalow | Guide Price £385,000
This beautifully presented extended detached bungalow is situated in a sought-after location, within walking distance to...
Fox Grove, East Harling, Norwich, NR16 2PS
4 Bedroom Chalet | Offers in excess of £380,000
Welcome to this charming 4/5 bedroom detached chalet nestled in a tranquil cul-de-sac, with over 1600 sq ft of accommoda...
St. Marys Drive, Eccles, Norwich, Norfolk, NR16 2TA
4 Bedroom Detached House | Guide Price £450,000
Welcome to this impressive 4-bedroom detached executive-style home, tucked away in a peaceful cul-de-sac of just four pr...
Hale Road, Ashill, Thetford, Norfolk, IP25 7BL
4 Bedroom Semi-Detached House | £595,000
individually designed executive detached house, built three years ago to a high specification, offers a unique blend of...
Hargham Road, Old Buckenham, Attleborough, Norfolk, NR17 1SL
5 Bedroom Detached House | Guide Price £635,000
Nestled in the sought-after village of Old Buckenham, this charming 5-bedroom detached family home boasts beautifully la...
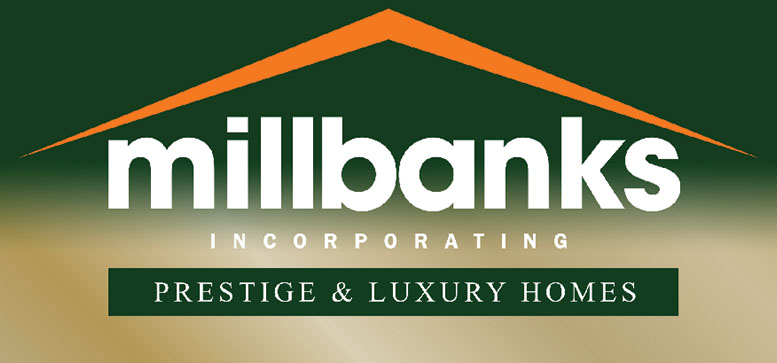
Millbank Estate Agents (Attleborough)
Attleborough, Norfolk, NR17 2AB
How much is your home worth?
Use our short form to request a valuation of your property.
Request a Valuation
