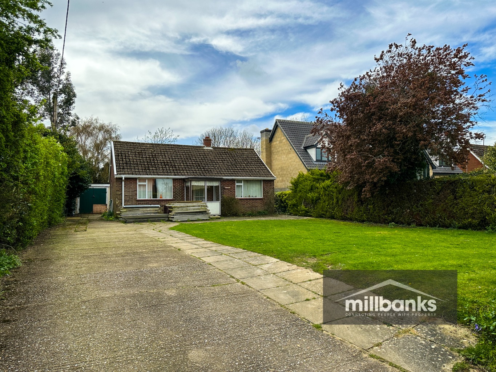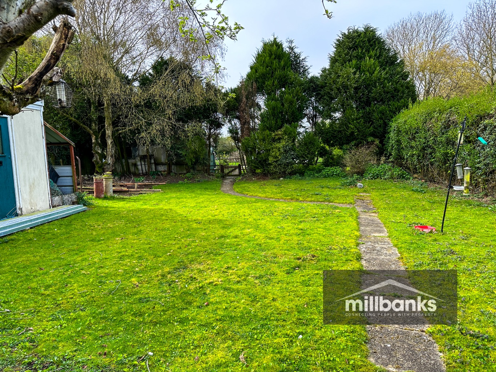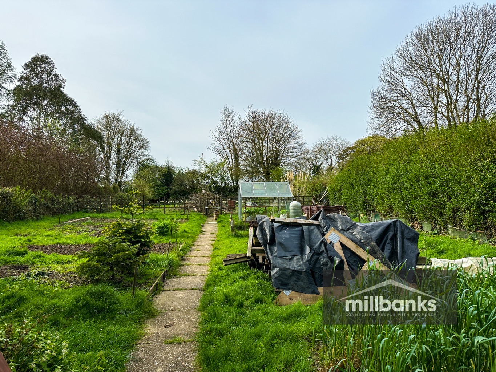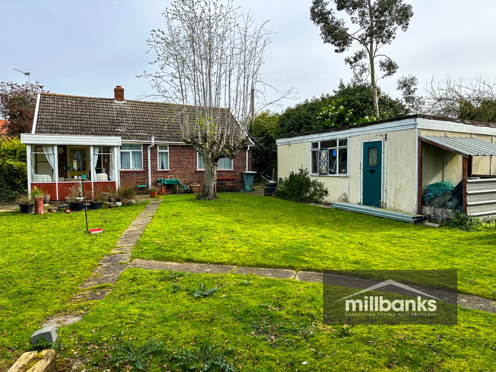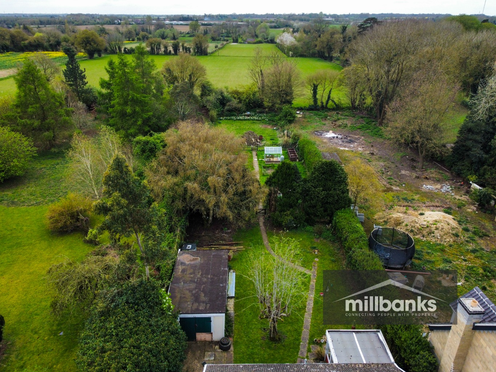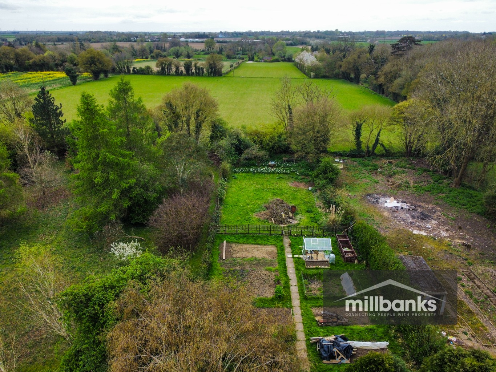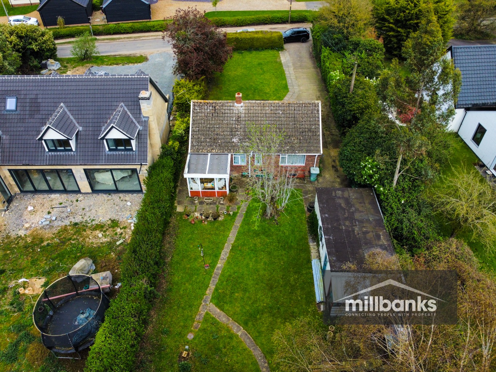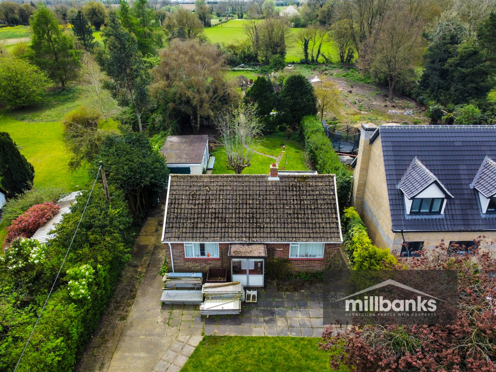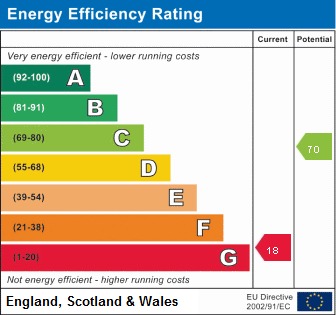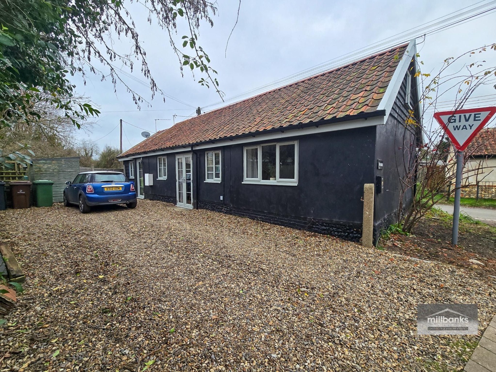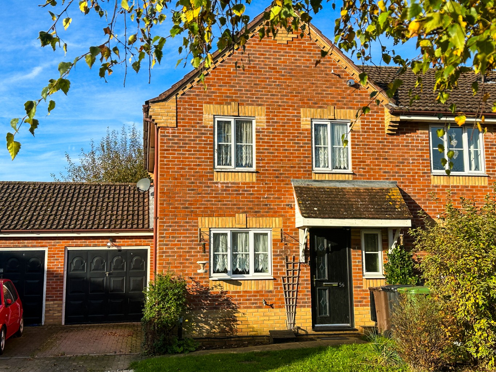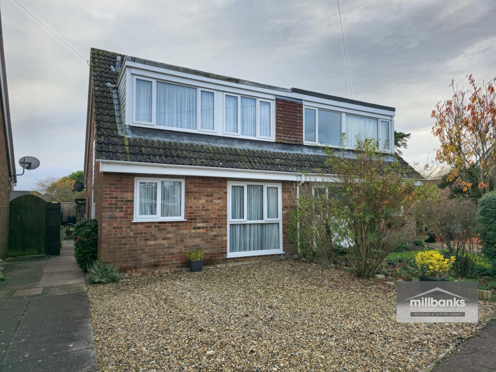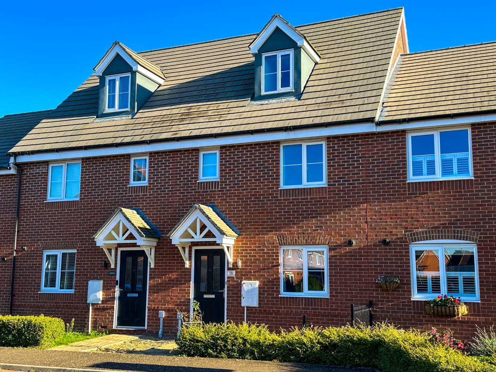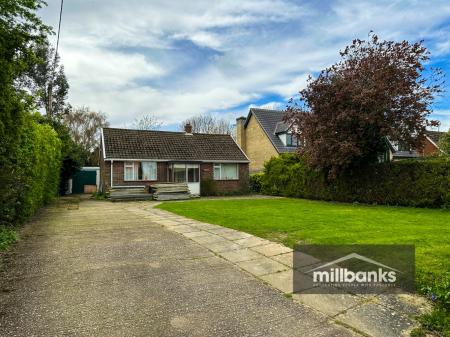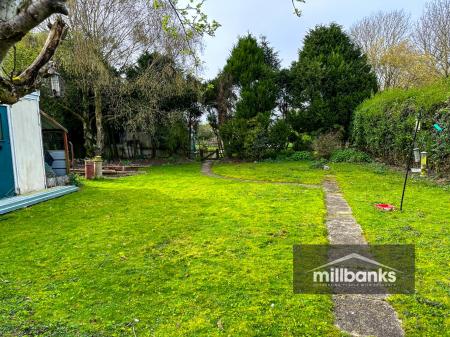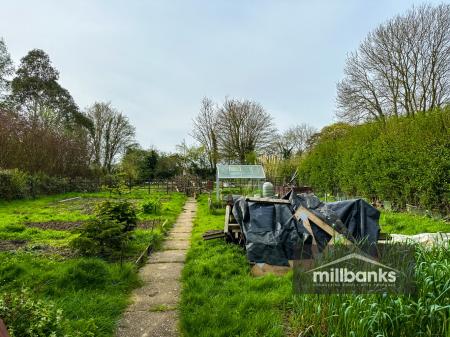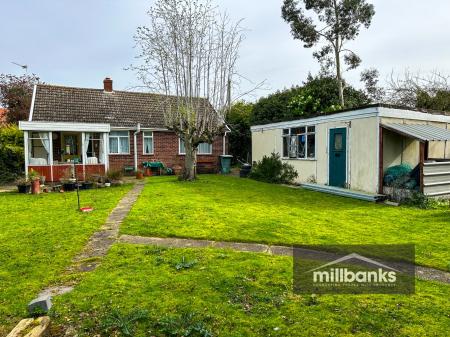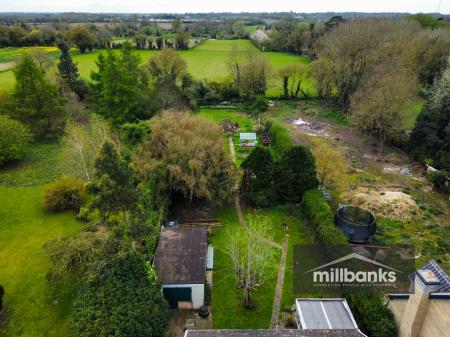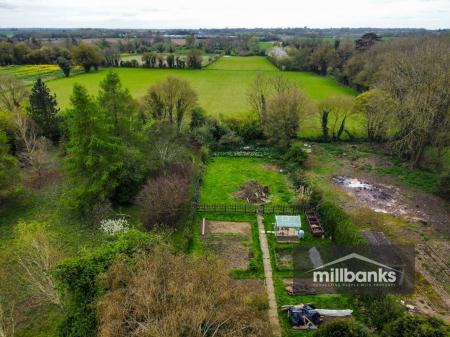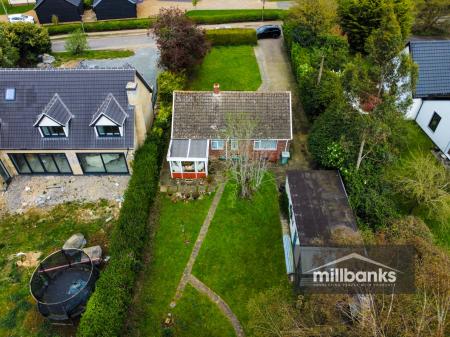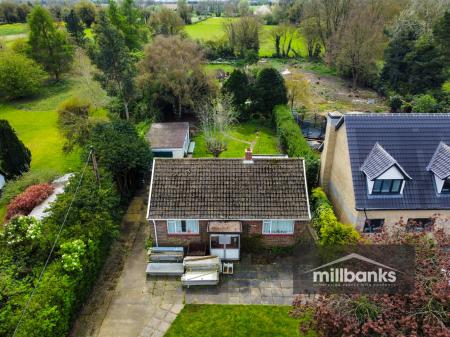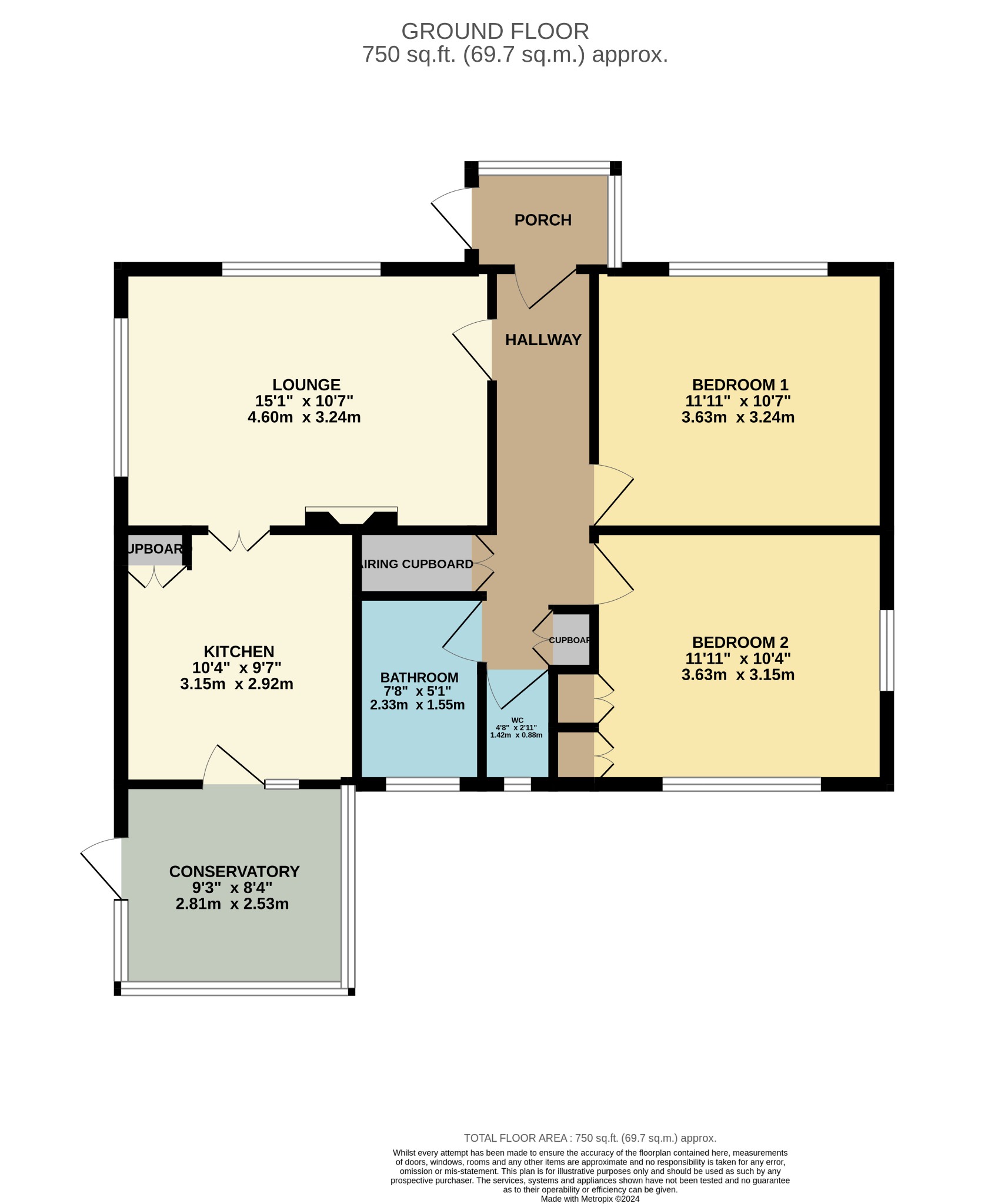- Detached 'Non-Standard Construction' Bungalow
- 2 Double Bedrooms
- Entrance Porch & Hallway
- Lounge
- Kitchen
- Conservatory
- Garage/Workshop
- Approx. Third of an Acre Plot (stms)
- Non Estate Village Position
- Updating Required
2 Bedroom Detached Bungalow for sale in Norwich
Accommodation DetailsEntrance PorchGlazed front entrance door, with entrance door into the hallway.HallwayRadiator, built-in double storage cupboard, built-in airing cupboard housing hot water cylinder which also provides access to the roof space. LoungeDual aspect windows, radiator, Yorkstone fireplace housing multifuel fire with back boiler which provides the hot water and central heating, wall lights x2.KitchenComprising sink unit, fitted work tops with drawers and cupboards under, wall mounted storage cupboards, built-in storage cupboard, cooker space, space for under counter appliance's x2, door to conservatory. ConservatoryPlumbing and space for automatic washing machine, radiator, outside to the side aspect, tall cupboard. Bedroom 1Built-in wardrobe cupboard, radiator.Bedroom 2Dual aspect windows, built-in wardrobe cupboards x2, radiator.BathroomComprising bath, wash hand basin, fully tiled walls. Sep. W.C.Comprising low level suite.OutsideThe property is nicely set back from the road with a driveway to the side providing car parking and access to the garage, the remainder of the front garden is mostly laid to lawn with boundary front hedge and hedging either side. There is dual aside access to the rear garden which is divided into 2 sections, the first section is laid to lawn with a concrete pathway which gives access via a small picket gate into the remainder of the rear garden which is used as a vegetable growing area and includes a green houses and an asbestos shed which is in poor structural repair. Garage22' x 12' 1" Of sectional construction with twin opening doors. Agents NoteAs previously mentioned this property is of non-standard construction and may not be mortgageable, we cannot confirm either way if asbestos is present.As mentioned above, we are aware that the Garage is of a sectional construction, but we cannot again confirm either way if asbestos is present in the sections.We understand there is a section of the garden which has adverse possession. The current owners are in the process of obtaining possessory title through Land Registry.Prospective purchasers are advised to check this information through their legal representatives.
Key Facts For Buyers: https://sprift.com/dashboard/property-report/?access_report_id=3472244
The information given in these particulars is intended to help you decide whether you wish to view this property and to avoid wasting your time in viewing unsuitable properties. We have tried to make sure that these particulars are accurate, but to a large extent we have to rely on what the seller tells us about the property. We do not check every single piece of information ourselves as the cost of doing so would be prohibitive and we do not wish to unnecessarily add to the cost of moving house." Once you find the property you want to buy, you will need to carry out more investigations into the property than it is practical or reasonable for an estate agent to do when preparing sale particulars. For example, we have not carried out any kind of survey of the property to look for structural defects and would advise any homebuyer to obtain a surveyor's report before exchanging contracts. If you do not have your own surveyor, we would be pleased to recommend one. We have not checked whether any equipment in the property (such as central heating) is in working order and would advise homebuyers to check this. You should also instruct a solicitor to investigate all legal matters relating to the property (e.g. title, planning permission etc.) as these are specialist matters in which estate agents are not qualified. Your solicitor will also agree with the seller what items (e.g. carpets, curtains etc.) will be included in the sale."
MILLBANK OFFICE DETAILS
EXCHANGE STREET • ATTLEBOROUGH • NORFOLK • NR172AB Tel: (01953) 453838www.millbanks.com • Email: propertysearch@millbanks.comhttps://www.facebook.com/MillbanksDotComwww.twitter.com/Dynamic_Agent
Important information
This is a Freehold property.
This Council Tax band for this property is: B
Property Ref: 67171_312626
Similar Properties
Fen Street, Old Buckenham, Attleborough, Norfolk, NR17 1SR
1 Bedroom Detached Bungalow | Guide Price £250,000
Welcome to this charming detached single-storey former smithy, brimming with character and unique features, the main liv...
Edenside Drive, Attleborough, Norfolk, NR17 2E
3 Bedroom Detached House | Offers in excess of £250,000
This extended three-bedroom detached family home, offered with no onward chain, presents a fantastic opportunity for tho...
Blackthorn Road, Attleborough, Norfolk, NR17 1YJ
3 Bedroom End of Terrace House | Guide Price £250,000
This 3-bedroom property boasts an inviting L-shaped lounge and dining area that lead into a double-glazed conservatory....
Church Close, Roydon, Diss, Norfolk, IP22 5RQ
3 Bedroom Semi-Detached House | Guide Price £260,000
Welcome to this beautifully presented 3-bedroom semi-detached family home, nestled in a peaceful, no-through close the p...
Tortoiseshell Drive, Attleborough, Norfolk, NR17 1GU
3 Bedroom Terraced House | Guide Price £270,000
An exceptional 3-bedroom, 3-storey property combining style, space, and functionality, featuring a stunning second-floor...
Castleton Way, Eye, Suffolk, IP23 7BJ
3 Bedroom Terraced House | £272,000
This spacious and well presented over 55's three bedroom mid terrace home is situated in the sought after town of Eye on...
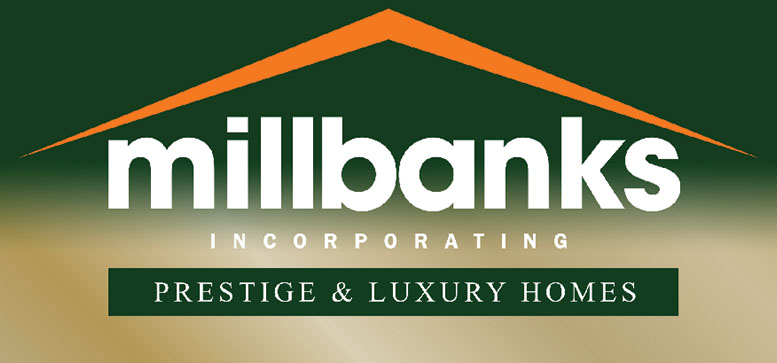
Millbank Estate Agents (Attleborough)
Attleborough, Norfolk, NR17 2AB
How much is your home worth?
Use our short form to request a valuation of your property.
Request a Valuation
