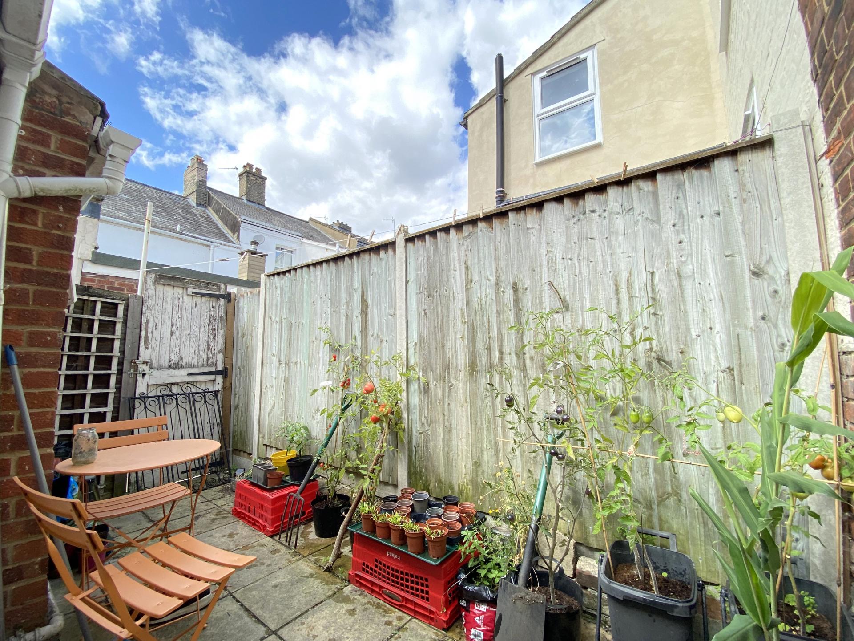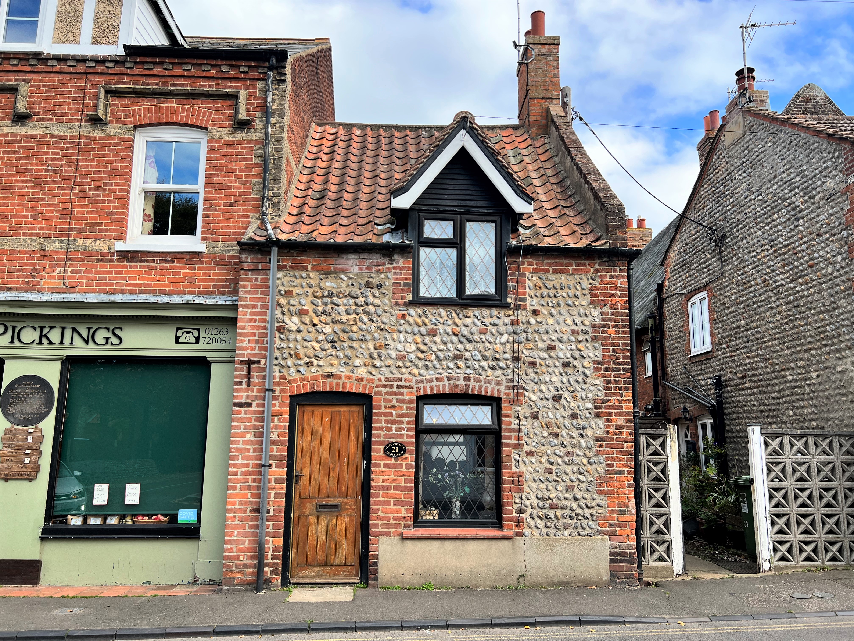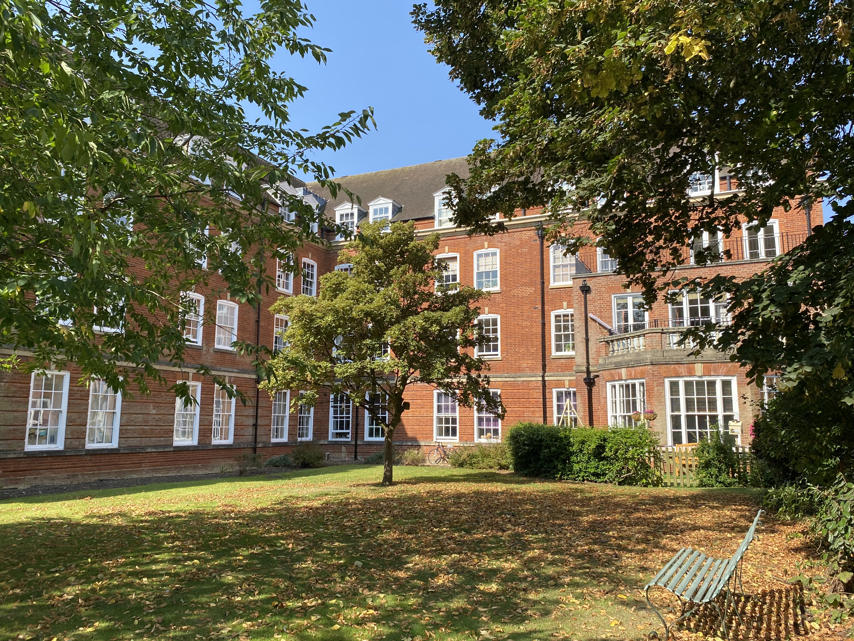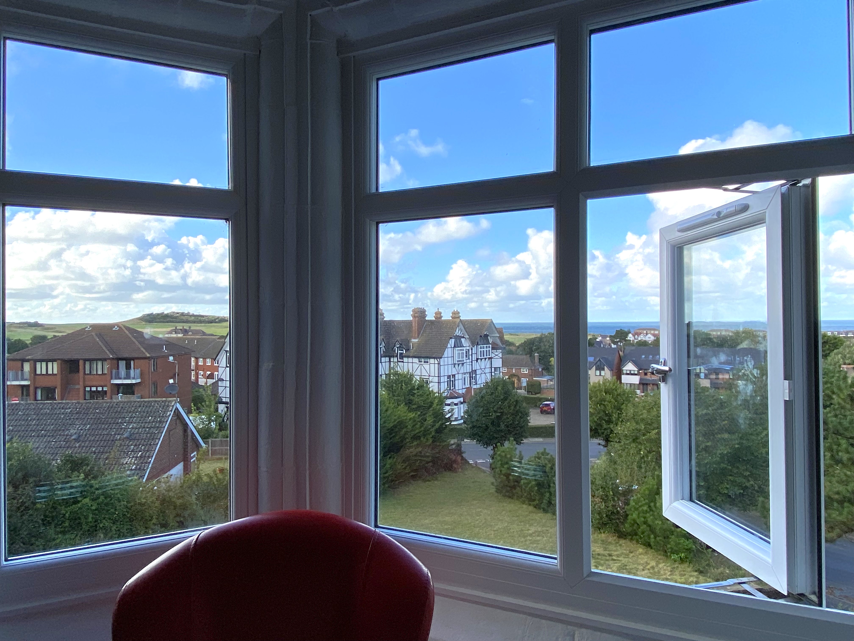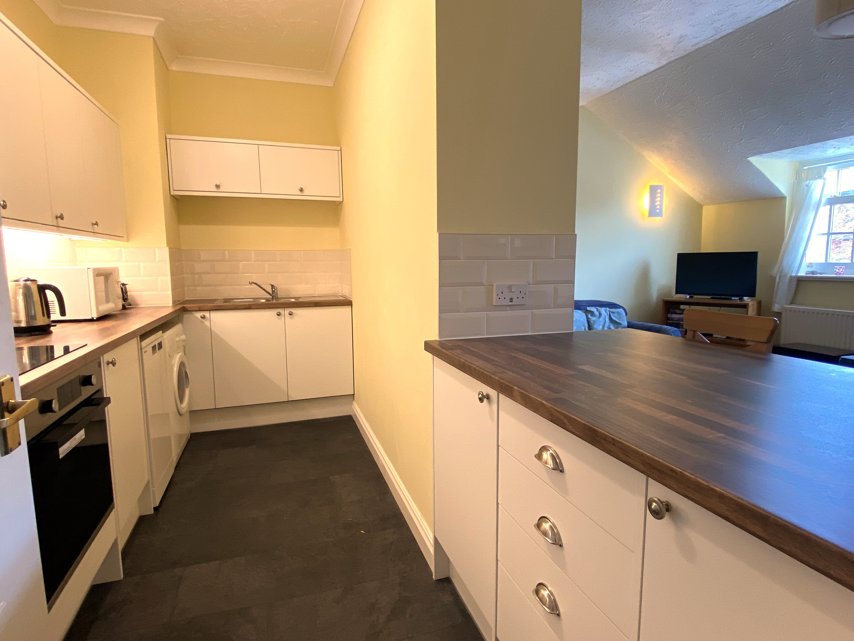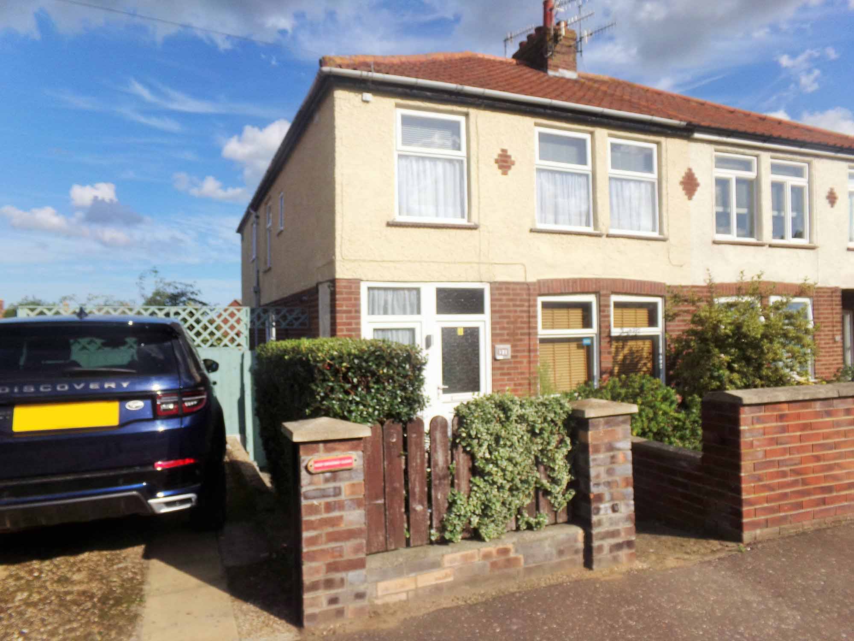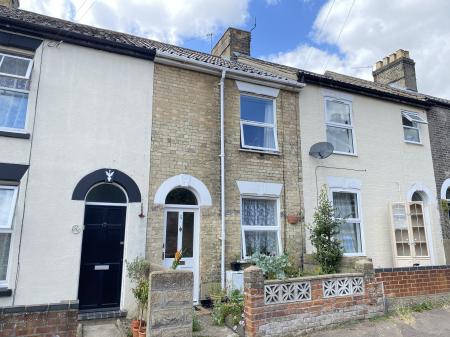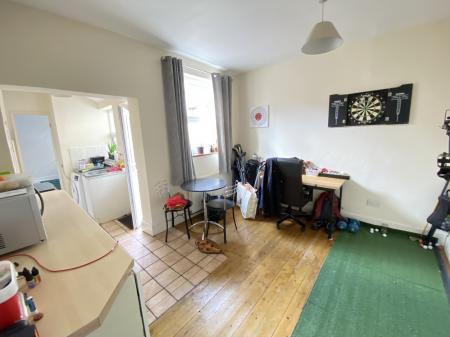- Excellent local amenities
- Close to Thorpe Station
- Easy reach of the Riverside Leisure and Retail complex
- Sealed unit double glazing
- Gas central heating
- Ground floor bathroom
- 2 double bedrooms
- Open plan kitchen and dining room
- Rear courtyard
- Convenient East city location
2 Bedroom Terraced House for sale in Norwich
Location Harbour Road nestles between Carrow Road and Thorpe Road, less than a mile by foot to the heart of the city. Norwich is an attractive and vibrant city, full of stunning historical architecture which includes two cathedrals and a 12th century castle. The city has an open air market and an excellent range of independent shops, restaurants, cinemas, galleries, theatres and cafes together with bars, pubs and clubs. The city also has two indoor shopping malls along with both local independent and national retailers which include the famous Jarrold department store. Norwich Lanes is a collection of alleyways and cobbled streets with an excellent cultural life. Adjacent to the imposing city hall is The Forum and central library which is a stunning piece of contemporary architecture as well as being a great place to meet in the city centre.
Norwich is also home to the University of East Anglia and Norwich University of the Arts. There is also a good choice of both state and independent schools within the city.
This property is situated within easy reach of Morrisons supermarket, the Riverside shopping and leisure complex and Norwich railway station with connections to London, Cambridge the Midlands and a range of local destinations.
Description This middle terrace house enjoys and attractive white-brick façade with double glazed windows reflecting the style of the originals. The accommodation is traditionally laid out with the sitting room at the front, although the dining room is open to the kitchen and ground floor bathroom at the rear. There are 2 good size double bedrooms on the first floor.
The property benefits from gas central heating and double glazing and would make an excellent first purchase or investment.
The accommodation comprises entrance door to:
Sitting Room 11' 2" x 11' 11" (3.4m x 3.63m) into recesses Radiator, boarded floor, door to:
Inner Lobby carpeted stairs to the first floor.
Dining Room 10' 5" x 11' 11" (3.18m x 3.63m) Part boarded floor, fitted worktop, built-in under stars cupboard, open to:
Kitchen 7' 8" x 5' 6" (2.34m x 1.68m) Stainless steel single drainer sink unit, fitted worktop with base units and open wall shelves, gas cooker point, plumbing for automatic washing machine, uPVC sealed unit double glazed window and part glazed door to garden, wall mounted gas fired boiler, door to:-
Bathroom 5' 3" x 6' 5" (1.6m x 1.96m) White 3 piece suite comprising panelled bath with mixer shower, pedestal wash basin and low level w.c., part ceramic tiled walls, radiator, ceramic tiled floor, uPVC sealed unit double glazed window.
Landing
Bedroom 1 11' 3" x 12' (3.43m x 3.66m) into recesses Radiator, fitted carpet, uPVC sealed unit double glazed window, access hatch to loft space, built-in over-stairs cupboard.
Bedroom 2 11' 11" x 10' 6" (3.63m x 3.2m) Radiator, fitted carpet, uPVC sealed unit double glazed window.
Outside Small front garden with path to the front entrance.
Courtyard garden at the rear with rear pedestrian access.
Services Mains gas water electricity and drainage are available.
Local Authority/Council Tax Norwich City Council.
Council Tax: Band A
EPC Rating The Energy Rating for this property is TBC. A full Energy Performance Certificate available on request.
Important Agent Note Intending purchasers will be asked to provide original Identity Documentation and Proof of Address before solicitors are instructed.
We Are Here To Help If your interest in this property is dependent on anything about the property or its surroundings which are not referred to in these sales particulars, please contact us before viewing and we will do our best to answer any questions you may have.
Important information
This is not a Shared Ownership Property
Property Ref: 57482_101301037736
Similar Properties
2 Bedroom Cottage | Guide Price £185,000
Situated in the heart of the village of Mundesley is this charming two-bedroom period cottage, ideally located for easy...
2 Bedroom Apartment | Guide Price £185,000
An attractive second floor apartment overlooking the communal gardens towards St Stephens, with lift access and allocate...
1 Bedroom Flat | Guide Price £180,000
Situated in a highly desirable location, this first floor apartment is part of a Victorian converted residence, within a...
2 Bedroom Apartment | Guide Price £199,500
Centrally located over 55's retirement apartment on the second floor with Cathedral skyline views; situated in a small d...
2 Bedroom Apartment | Guide Price £199,950
A beautifully presented, top floor apartment, offering lovely views towards the church and the sea and situated within y...
2 Bedroom Apartment | Guide Price £200,000
Bright & airy space, sea views, off street parking, private entrance and a delightful 85' rear garden are just not what...
How much is your home worth?
Use our short form to request a valuation of your property.
Request a Valuation








