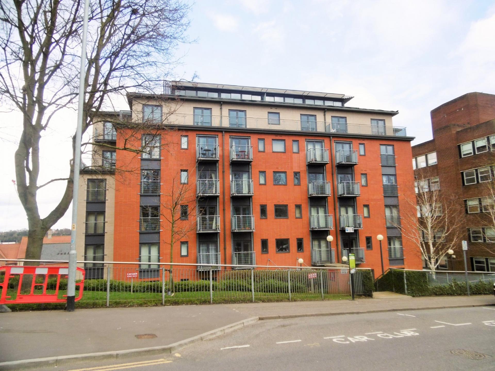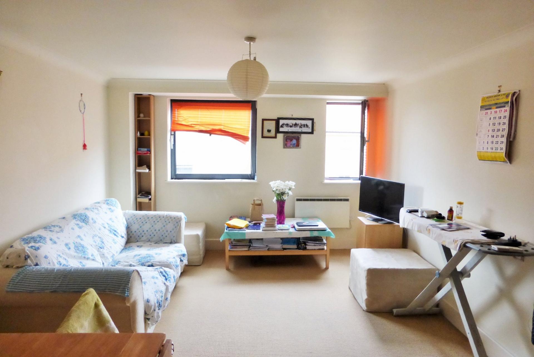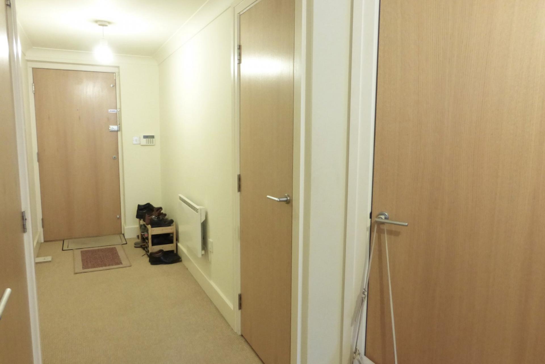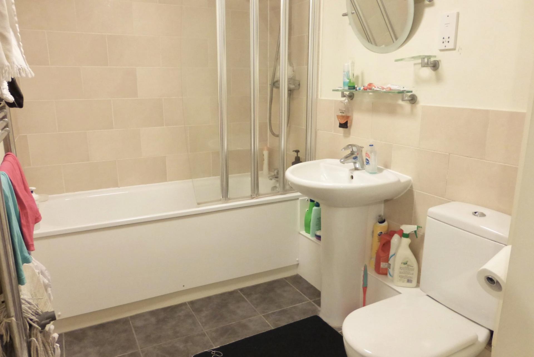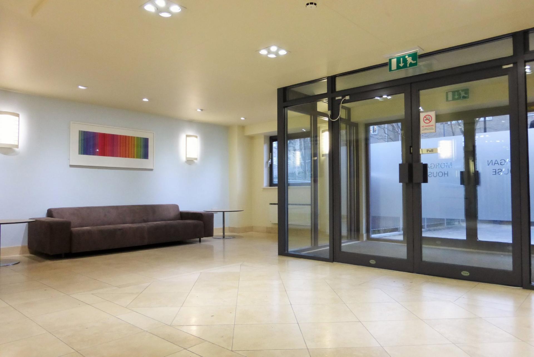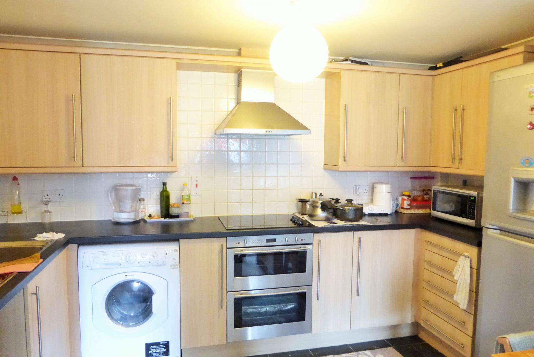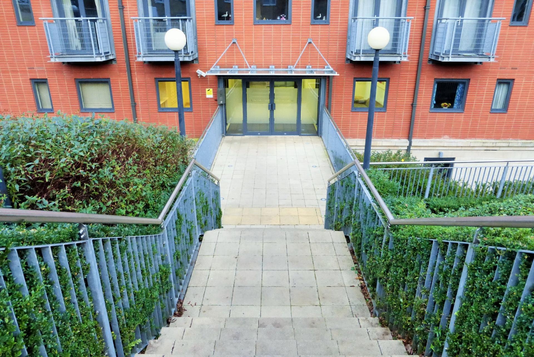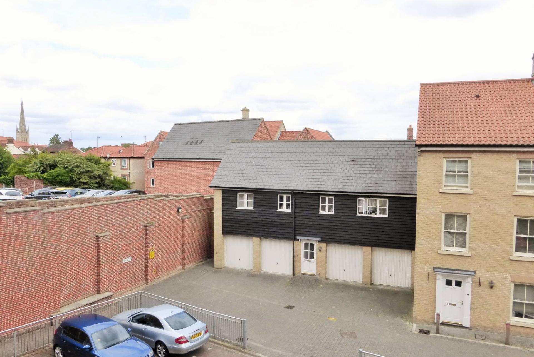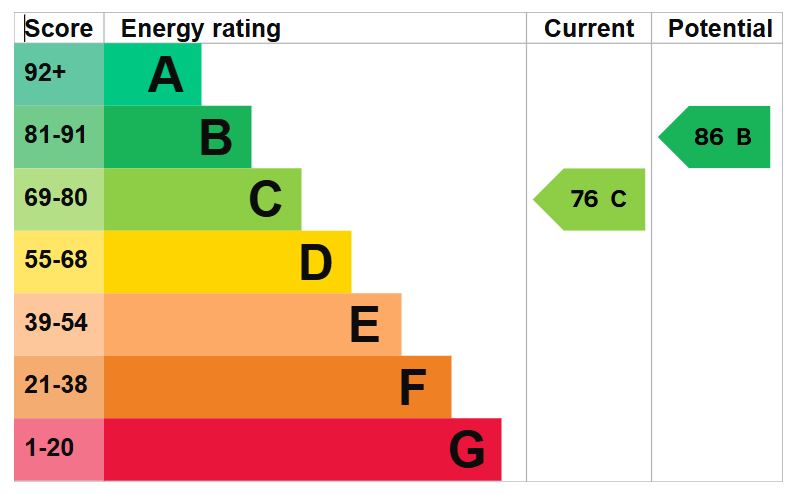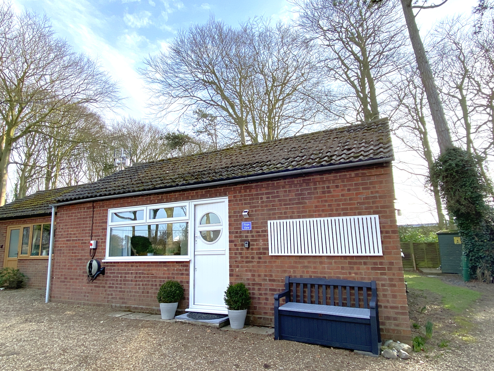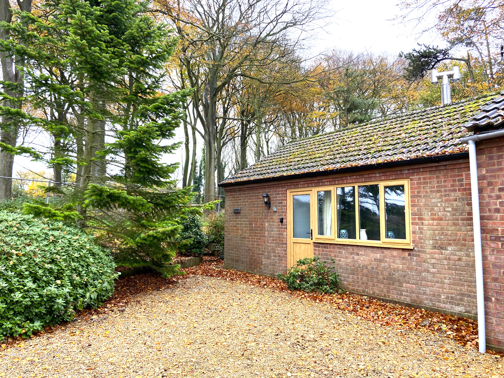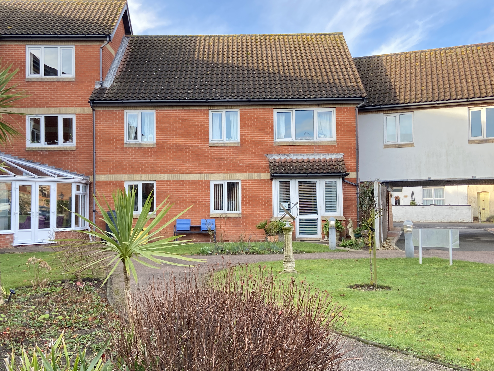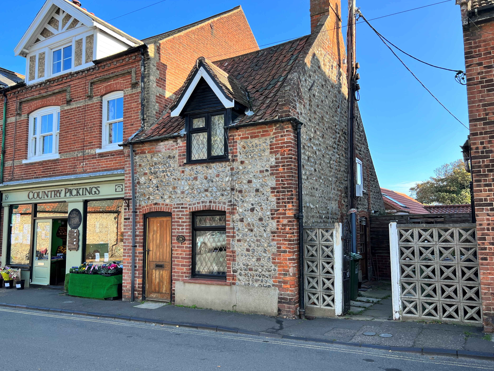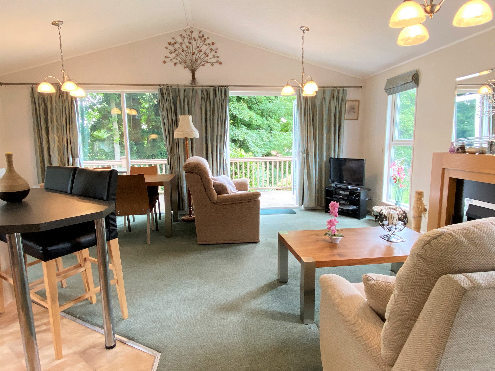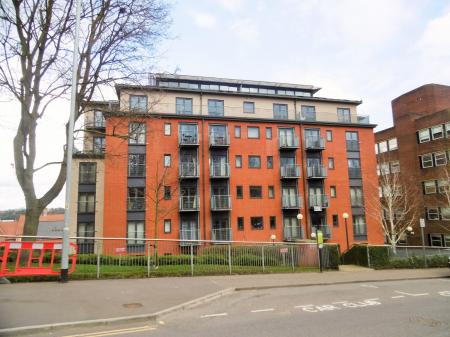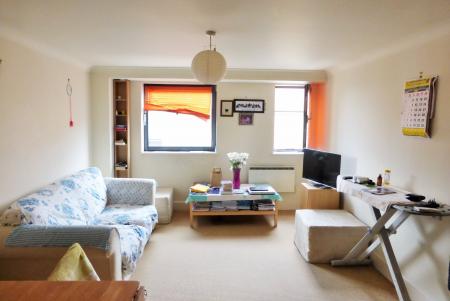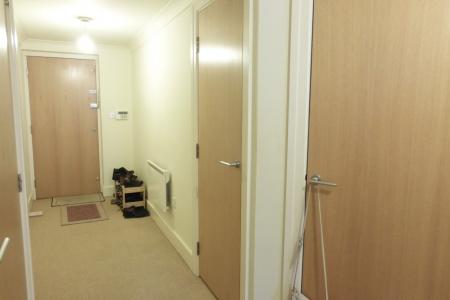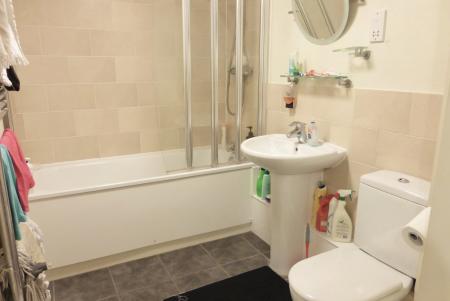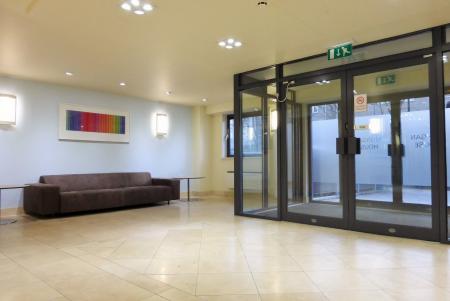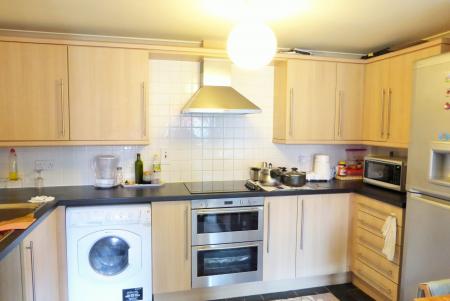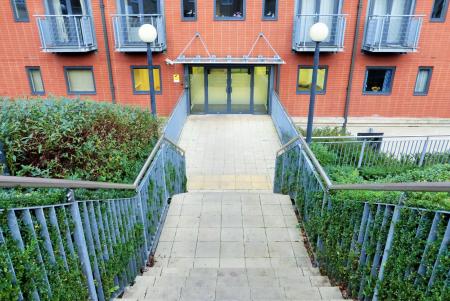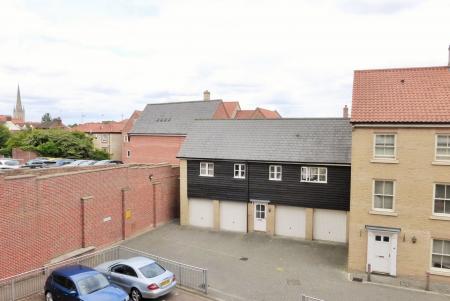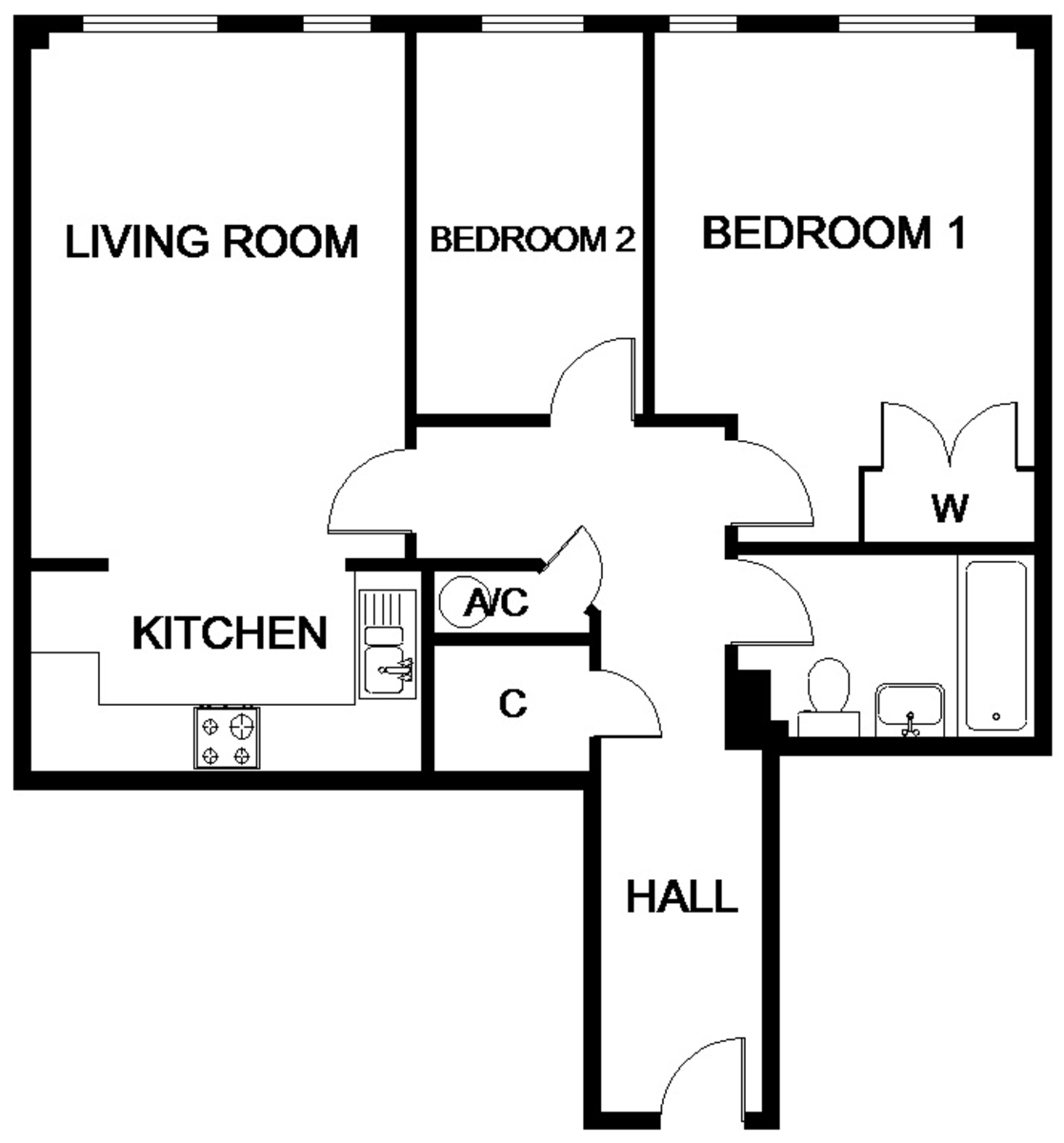- Reception Hall
- Lounge/Dining Room
- Fitted Kitchen with Integrated Oven & Hob
- Master Bedroom with Built-In Double Wardrobe
- Bathroom
- Double Glazing
- Programmable Electric Radiators
- Fitted Carpets
- Yield: 5.6% after Ground rent/service charges
2 Bedroom Apartment for sale in Norwich
Location Nestled in the heart of East Anglia, the city of Norwich offers the perfect blend of rich history and vibrant modern living. As a bustling provincial capital, Norwich boasts a wealth of top-tier amenities. Residents and visitors alike enjoy a diverse selection of theatres, cinemas, and cultural venues, complemented by an exceptional range of restaurants, lively bars, and cozy coffee shops.
Shopping enthusiasts will find themselves spoiled for choice, with Norwich offering some of the UK's finest retail experiences. From two modern indoor malls to its famous daily market and a wide variety of independent and high-street stores, there's something for everyone.
Steeped in history, the city is also home to numerous stunning historic buildings, adding charm and character at every corner. For commuters, the nearby railway station provides excellent connections, including a sub two-hour journey to London Liverpool Street, as well as access to an array of local destinations.
Description This well-positioned ground floor apartment offers strong investment potential, situated in a desirable area within the vibrant city of Norwich. The thoughtfully designed accommodation features a spacious reception hall, leading to two generously sized bedrooms, a modern bathroom, and a comfortable living room that seamlessly connects to an open-plan fitted kitchen.
With its attractive location and practical layout, this property is an ideal choice for investors looking to secure a property in a high-demand rental market.
The accommodation comprises:-
Entrance door to:-
Spacious Reception Hall Radiator, fitted carpet, coved ceiling, video intercom, built-in cloaks cupboard with fitted top shelf, built-in airing cupboard housing hot water tank.
Living Room 14' 11" x 11' 1" (4.55m x 3.38m) Two electric programmable radiators, TV point, telephone point, coved ceiling, sealed unit double glazed windows, open plan to:
Kitchen 11' 6" x 5' 10" (3.53m x 1.8m) Stainless steel 1.5 bowl sink unit with mixer tap inset to laminate roll edge worktop, fitted laminate fronted units with brushed steel handles comprising base units and wall mounted cupboards, integrated stainless steel finish electric double oven and 4 ring electric hob with chimney style hood over, plumbing for automatic washing machine, plumbing for slim dishwasher, slate tiled floor.
Master Bedroom 11' 1" x 12' 11" (3.38m x 3.96m) TV point, telephone point, electric programmable radiator, coved ceiling, sealed unit double glazed windows, built-in double wardrobe.
Bedroom 2 11' 3" x 6' 9" (3.43m x 2.06m) TV point, telephone point, electric programmable radiator, sealed unit double glazed window.
Bathroom 5' 6" x 8' 7" (to alcove) (1.68m x 2.62m) White 3 piece suite comprising panelled bath with tiled surround and chrome mixer tap, pop-up waste and separate Aqualisa mixer shower over, folding glazed screen, low level WC, pedestal wash basin, shaver point, ceramic tiled floor, coved ceiling, chrome ladder radiator.
Services Mains water, electricity and drainage are available.
Local Authority/Council Tax Norwich City Council, City Hall, St Peter's Street, Norwich, NR2 1NHH
Telephone: 0344 980 3333
Tax Band: B
EPC Rating The Energy Rating for this property is C. A Full Energy Performance Certificate is available on request.
Tenure Leasehold
Term: 125 years from 14 December 2004 (approx 106 years remaining)
Ground Rent £100pa
Maintenance/Service Charge: approx. £3040pa as at October 2024
Leasehold Properties Long residential leases often contain clauses which regulate the activities within individual properties for the benefit of all owners. Such regulated activities often (but not always) include keeping pets, subletting and running a business from home. If you have any specific questions about the lease of this property please ask a member of staff.
Agents Note The property is currently let and professionally managed by Watsons.
We Are Here To Help If your interest in this property is dependent on anything about the property or its surroundings which are not referred to in these sales particulars, please contact us before viewing and we will do our best to answer any questions you may have.
Property Ref: 57482_101301013322
Similar Properties
1 Bedroom Ground Floor Flat | Guide Price £160,000
A well presented, ground floor apartment situated within yards of the town centre and train station, and with the benefi...
2 Bedroom Semi-Detached Bungalow | Guide Price £160,000
Enjoy all the benefits of a home from home, within this tranquil, part wooded holiday park, in this immaculately present...
2 Bedroom Semi-Detached Bungalow | Guide Price £155,000
A beautifully appointed semi-detached holiday chalet held on the balance of a 999 year lease, situated in a charming, pa...
2 Bedroom Ground Floor Flat | Offers in excess of £165,000
A newly refurbished ground floor apartment, built by McCarthy and Stone in the 1980's for the over 60's and conveniently...
2 Bedroom Cottage | Guide Price £170,000
Situated in the heart of the village of Mundesley is this charming two-bedroom period cottage, ideally located for easy...
2 Bedroom Detached Bungalow | Guide Price £170,000
Situated by the 'Water's Edge', as its name suggests, in the tranquil setting of Weybourne Holiday Park, this spacious a...
How much is your home worth?
Use our short form to request a valuation of your property.
Request a Valuation

