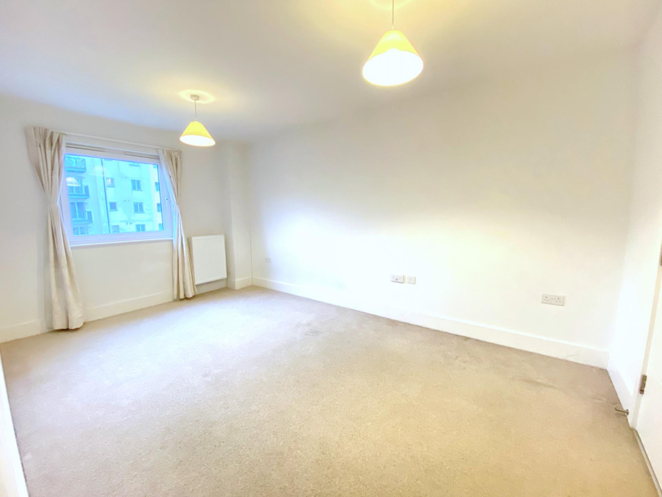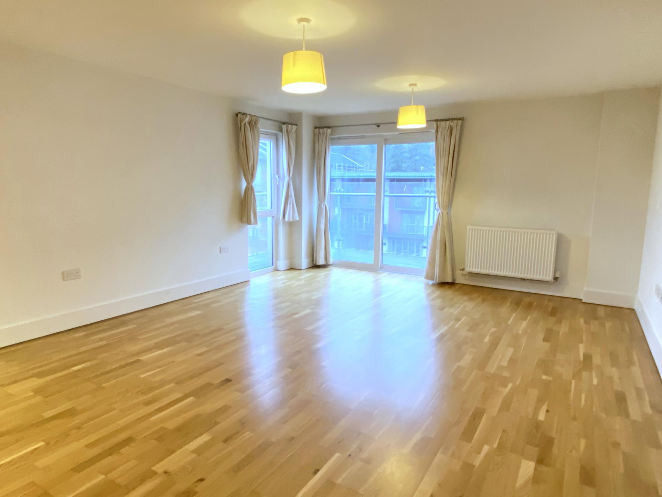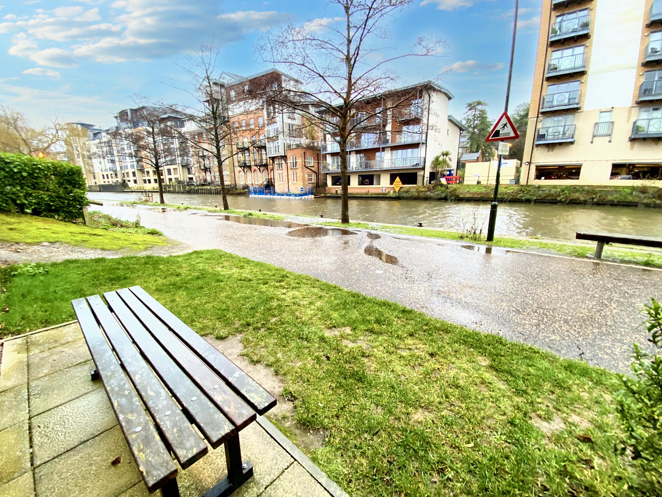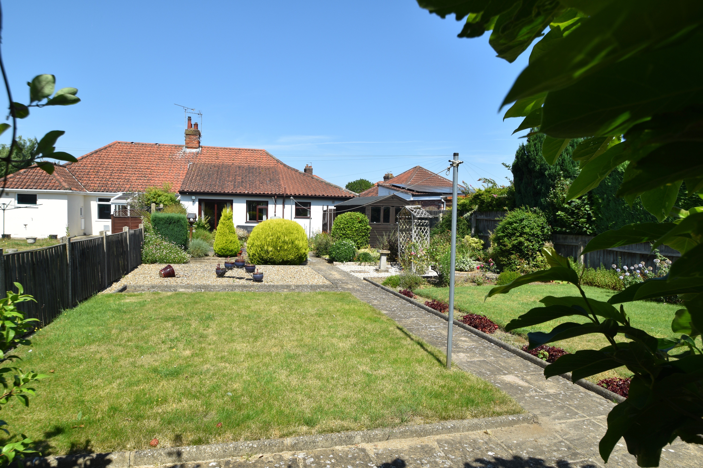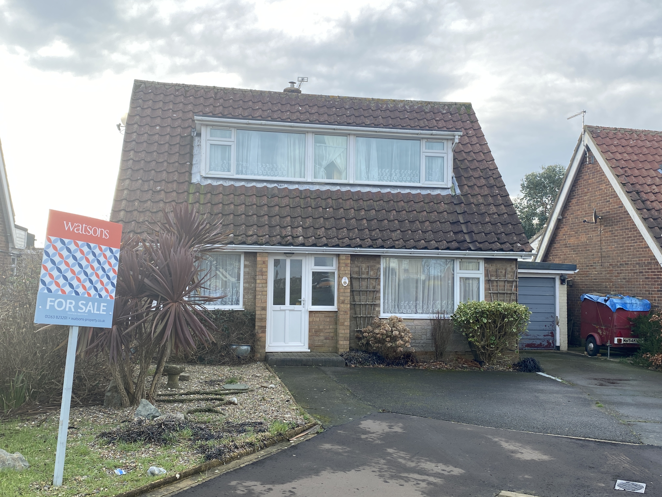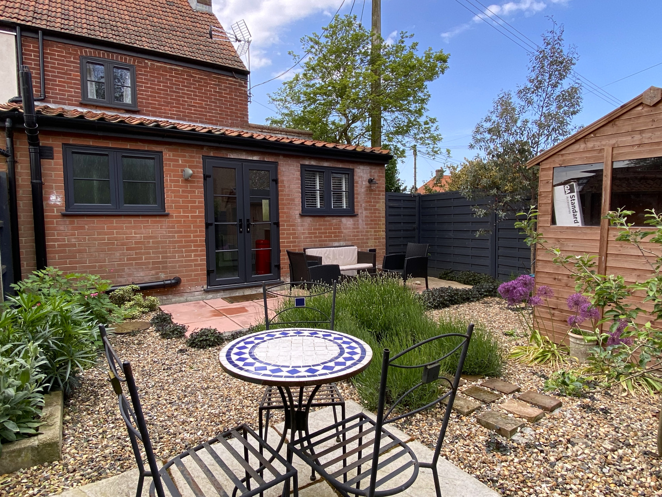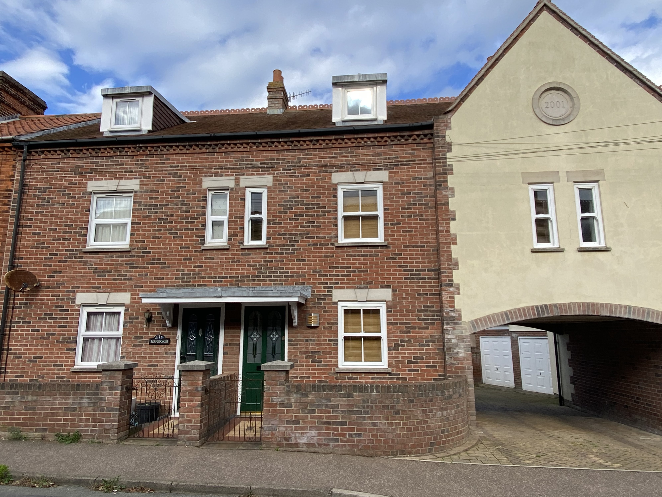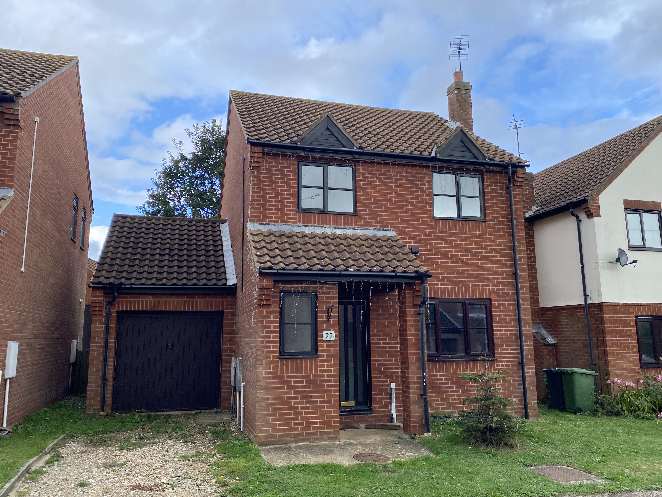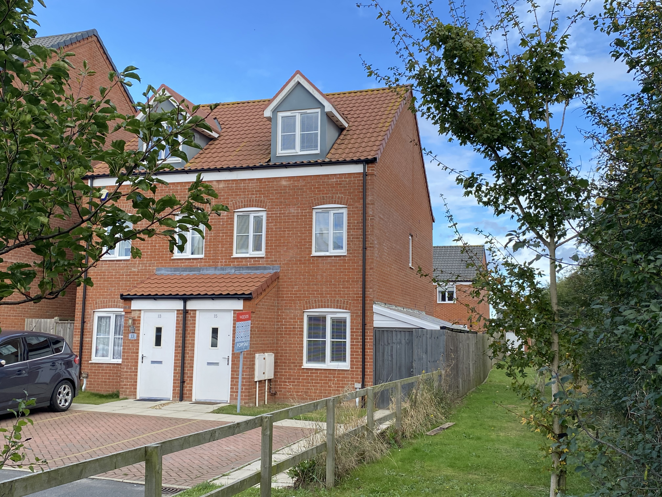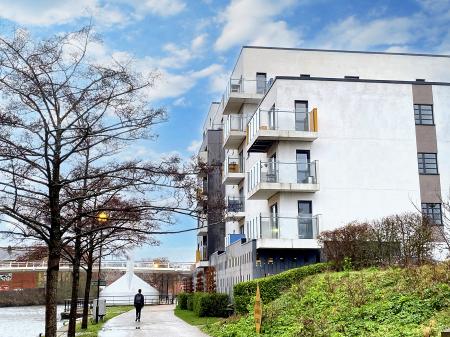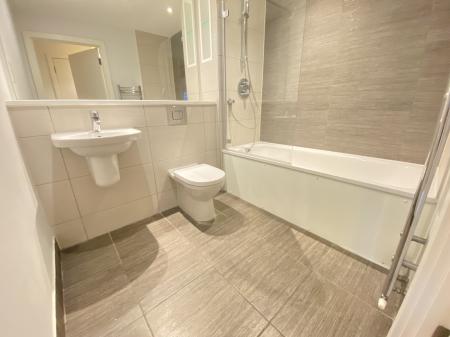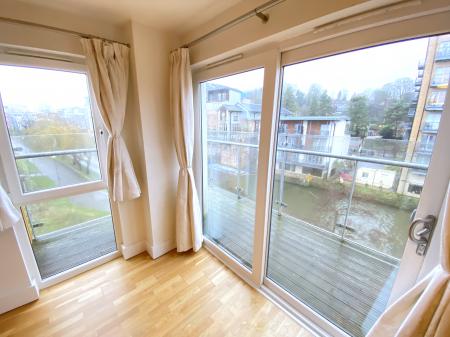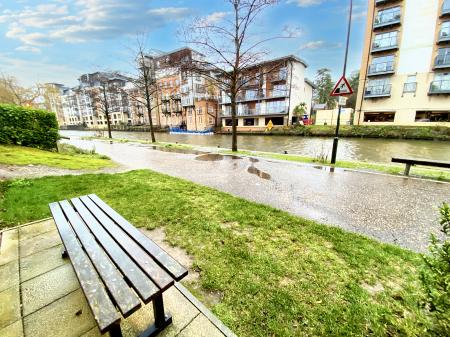- South facing river balcony with river views
- Large living room with open plan kitchen
- Integrated appliances
- 2 double bedrooms
- En-suite shower room
- Nicely appointed bathroom
- Large hall cupboard with washing machine plumbing
- Lift
- Secure gated undercroft parking
- No onward chain
2 Bedroom Apartment for sale in Norwich
Location This top floor apartment enjoys an attractive south facing riverside position, adjacent to the Novi Sad bridge which links the north and south banks, easily accessible to the Riverside leisure complex, city centre and Norwich rail station which has connections to the Norfolk coast, London Liverpool Street and a range of other UK destinations. Central Norwich is famous for its historic buildings, literary and cultural life and excellent shopping facilities which include 2 indoor malls and a daily market.
Description The elevated position of this apartment enjoys excellent south facing river views with a glimpse of woodland on the south bank and downstream views to the East, which are best enjoyed from the living rom balcony. The accommodation is well laid out with a spacious hall, large living room with open plan kitchen area, bathroom and 2 double bedrooms with en-suite shower room to the main bedroom. Eco credentials are boosted by the Community Air Source Heat Pump system which is delivered by a metered supply to conventional radiators in the apartment. The property also comes with a secure parking space which has lift access up to the apartment level.
The accommodation comprises:
Reception Hall 11' 4" x 3' 11" (3.45m x 1.19m) Radiator, wood laminate floor, large built in cupboard with plumbing for automatic washing machine and heating distribution unit.
Open Plan Living Room/Kitchen 22' 10" x 14' 4" (6.96m x 4.37m) Kitchen area with fitted laminate front fitted units comprising base/drawer units and wall mounted cupboards, integrated dishwasher, tall fridge freezer, NRFF electric oven with 4 ring electric hob with hood above, inset ceiling lighting above kitchen area. Wood laminate floor, 2 radiators, central heating programmer, sealed unit double glazed window and patio door opening onto a river and south facing BALCONY with a downstream river view.
Principal Bedroom 15' 3" x 9' 5" (4.65m x 2.87m) Radiator, fitted carpet, uPVC sealed unit double glazed window.
En-Suite Shower Room 7' 4" x 4' 7" (2.24m x 1.4m) White 3 piece suite comprising double glazed shower cubicle with sliding screen, wash basin and low level wc. chrome fittings, chrome ladder radiator, ceramic tiled walls, vanity mirror, extractor fan, inset ceiling lighting.
Bedroom 2 11' 3" x 9' 10" (3.43m x 3m) Radiator, fitted carpet, uPVC sealed unit double glazed window.
Bathroom 7' 4" x 5' 9" (2.24m x 1.75m) White 3 piece suite comprising panelled bath with glazed shower screen and chrome mixer shower, wc and wash basin with chrome fittings, tiled splashbacks, large vanity mirror, chrome ladder radiator, inset ceiling lighting, extractor fan.
PARKING Allocated parking space for one car in a gated and lit undercroft parking area with secure lift access to the apartment level.
Services Mains water, electricity and drainage are available.
Local Authority/Council Tax Norwich City Council, City Hall, St Peter's Street, Norwich, NR2 1NH
Tel: 0344 980 3333
Tax Band: C
Tenure Leasehold.
Term: 250 years from and including 25 March 2016
Ground Rent: £275pa
Maintenance/service charge: £3,520.10 pa for 2024
Agents Note The first phase of cladding repairs have been completed with the second phase currently being reviewed. Under the Building Safety Act the current owner is classed as a qualifying leaseholder with protections being passed to any purchaser. For further guidance please take the opportunity to review the following link https://www.gov.uk/guidance/building-safety-leaseholder-protections-guidance-for-leaseholders
Leasehold Properties Long residential leases often contain clauses which regulate the activities within individual properties for the benefit of all owners. Such regulated activities often (but not always) include keeping pets, subletting and running a business from home. If you have any specific questions about the lease of this property please ask a member of staff.
EPC Rating The Energy Rating for this property is B. A full Energy Performance Certificate available on request.
Important Agent Note Intending purchasers will be asked to provide original Identity Documentation and Proof of Address before solicitors are instructed.
We Are Here To Help If your interest in this property is dependent on anything about the property or its surroundings which are not referred to in these sales particulars, please contact us before viewing and we will do our best to answer any questions you may have.
Property Ref: 57482_101301038471
Similar Properties
3 Bedroom Semi-Detached Bungalow | Guide Price £260,000
An extended and established semi-detached bungalow with very pretty gardens in a popular location near to excellent loca...
3 Bedroom Detached House | Guide Price £260,000
NO UPWARD CHAIN. A detached 3 bedroom home with south facing garden and field views, in a cul-de-sac location situated b...
2 Bedroom Semi-Detached House | Offers in excess of £260,000
NO UPWARD CHAIN. A beautifully presented, semi-detached cottage, situated in a lovely North Norfolk village within 2 mil...
3 Bedroom Terraced House | Guide Price £265,000
A modern, mid-terraced, town house, offering flexible accommodation arranged over three floors, with the benefit of allo...
3 Bedroom Detached House | Guide Price £270,000
A detached house with large garden in a pleasant cul-de-sac in a very popular coastal village
3 Bedroom Townhouse | Guide Price £275,000
A well presented semi-detached family house arranged over three floors adjacent to open farmland on the edge of this pop...
How much is your home worth?
Use our short form to request a valuation of your property.
Request a Valuation



