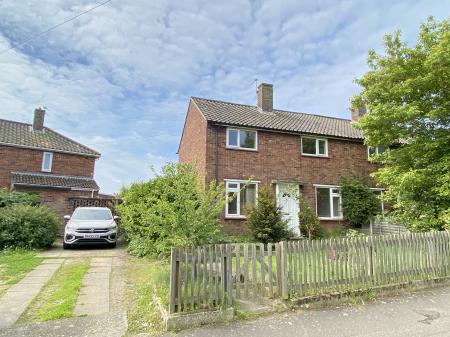- Reception Hall
- Kitchen/Breakfast Room
- Utility Room
- Lounge/Dining Room
- Landing
- 3 Bedrooms
- Bathroom
- Separate Toilet
- Gas Fired Radiator Central Heating and uPVC Sealed Unit Double Glazing
- Front Garden with Off Street Parking and Rear Garden
3 Bedroom Semi-Detached House for sale in Norwich
Location This established semi-detached house is conveniently situated just one mile south of the city of the centre just off Hall Road, within in the Outer Ring Road. The area is served by good local amenities with shops at a variety of locations and local schools, together with regular public transport to the city, the area is also located within easy reach of the Ring Road and the Norwich Southern Bypass which connects all routes to the south, east and west of Norfolk.
The city of Norwich boasts excellent shopping facilities, restaurants, bars and a choice of cinemas and theatres. There are also excellent employment prospects both in the city centre and around the outskirts.
Description We think you will love the impressively wide frontage with drive/parking to the side of this family sized semi-detached house with uPVC sealed unit double glazing and gas central heating. There is some scope for improvement and adding value, however it boasts well proportioned family sized accommodation which includes a good through lounge/dining room and kitchen/breakfast room with a small utility room at the rear. There are three generously proportioned bedrooms, bathroom and separate WC.
Internal inspection is strongly recommended.
The accommodation comprises:-
uPVC sealed unit double glazed entrance door to:-
Entrance Hall Fitted carpet and door mat, stairs to the 1st floor.
Lounge/Dining Room 19' 4" x 9' 5" (5.89m x 2.87m) Double aspect with uPVC double glazed windows to front and rear, fitted venetian blinds, picture rail, (gas fire disconnected), radiator, tv point.
Kitchen 14' 0" x 8' 1" (4.27m x 2.46m) Fitted kitchen with tiled splash backs, stainless steel sink with chrome mixer tap, electric oven, washing machine, fridge/freezer, vinyl flooring, front and side aspect windows with blinds, pantry cupboard, radiator door to utility room.
Utility Room 4' 07" x 8' 06" (1.4m x 2.59m) Vinyl flooring, wall mounted gas fired boiler, storage cupboard with plumbing for washing machine, rear aspect window door to rear garden.
SPACIOUS LANDING Fitted carpet and rear aspect window.
Bedroom 1 10' 11" x 11' 0" (3.33m x 3.35m) Large double bedroom, carpet, storage cupboard, radiator front aspect window with venetian blinds.
Bedroom 2 13' 07" x 8' 02" (4.14m x 2.49m) Large double bedroom, carpet, front aspect window with venetian blinds, built-in over stairs cupboard, radiator.
Bedroom 3 8' 04" x 7' 10" (2.54m x 2.39m) Single bedroom, carpet, rear aspect window and venetian blind, radiator.
Separate WC White wc, viny flooring, rear aspect window with frosted glass.
Bathroom 5' 07" x 4' 07" (1.7m x 1.4m) White bath and basin with chrome taps and tiled splashback, Triton electric shower over bath with decorative moisture resistant splashback, rear aspect window with frosted glass, vinyl flooring, radiator.
Outside The rear garden is laid to lawn with bushes and shrubs. The front garden is lawned with shrubs and provides parking for two/three cars.
Services Mains, gas, water, electricity and drainage are available.
Local Authority Norwich City Council
Tax Band: B £1,777.40pa 2024/25
EPC Rating The Energy Rating for this property is D. A Full Energy Performance Certificate is available on request.
Agents Note Intending purchasers will be asked to provide original Identity Documentation and Proof of Address before solicitors are instructed.
We Are Here To Help If your interest in this property is dependent on anything about the property or its surroundings which are not referred to in these lettings particulars, please contact us before viewing and we will do our best to answer any questions you may have.
Important information
This is not a Shared Ownership Property
Property Ref: 57482_101301038640
Similar Properties
3 Bedroom Semi-Detached House | Guide Price £220,000
An established semi-detached house in popular location requiring some updating standing on a good size corner plot with...
2 Bedroom Cottage | Guide Price £219,000
For sale by motivated vendors who have found their next home - A charming Victorian cottage with the benefit of off-road...
2 Bedroom Semi-Detached Bungalow | Guide Price £215,000
GUIDE PRICE RANGE: £230,000-£250,000. A lovely coastal semi-detached bungalow with sea views and easy access to one of N...
1 Bedroom Apartment | Guide Price £225,000
Situated in a highly desirable area, close to the beach, town and golf course, within a luxurious complex for the over 6...
2 Bedroom Semi-Detached Bungalow | Guide Price £230,000
Rarely available is this two bedroom seafront property located in the coastal village of Walcott. Internal viewing is hi...
2 Bedroom Terraced House | Guide Price £250,000
An immaculately presented, mid-terraced house, offering stylish accommodation with the benefit of a conservatory and off...
How much is your home worth?
Use our short form to request a valuation of your property.
Request a Valuation




























