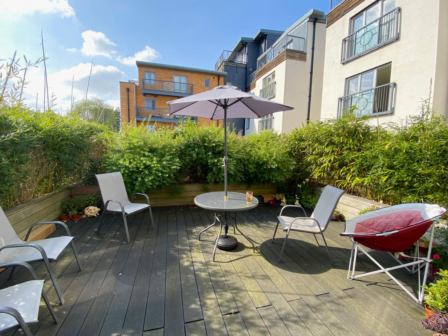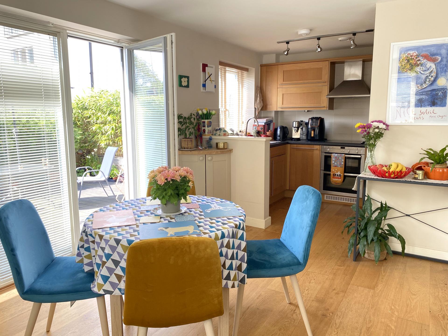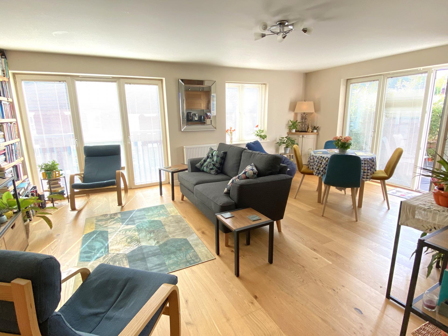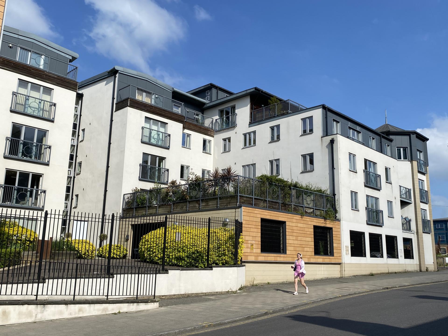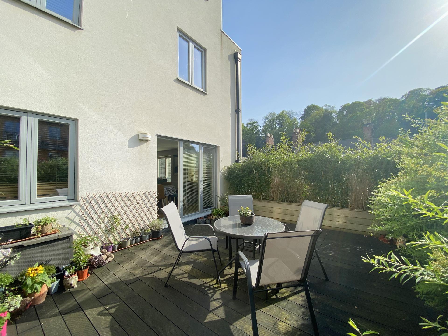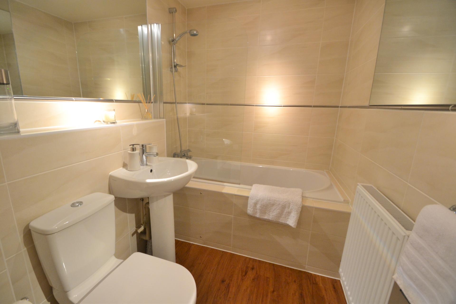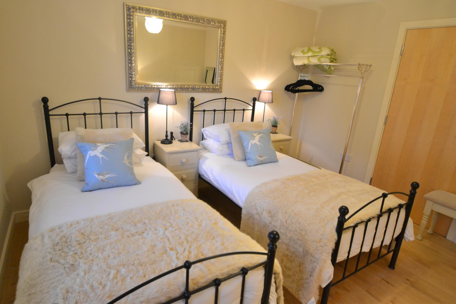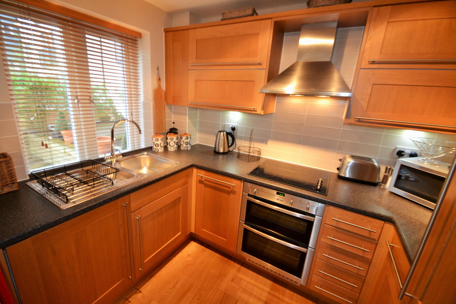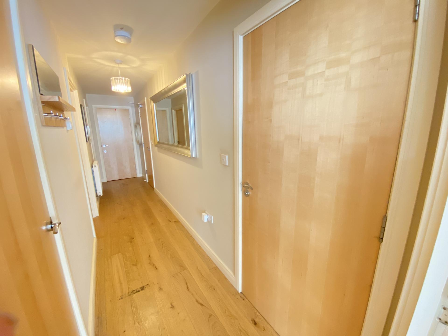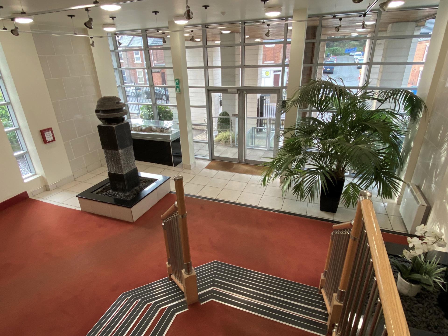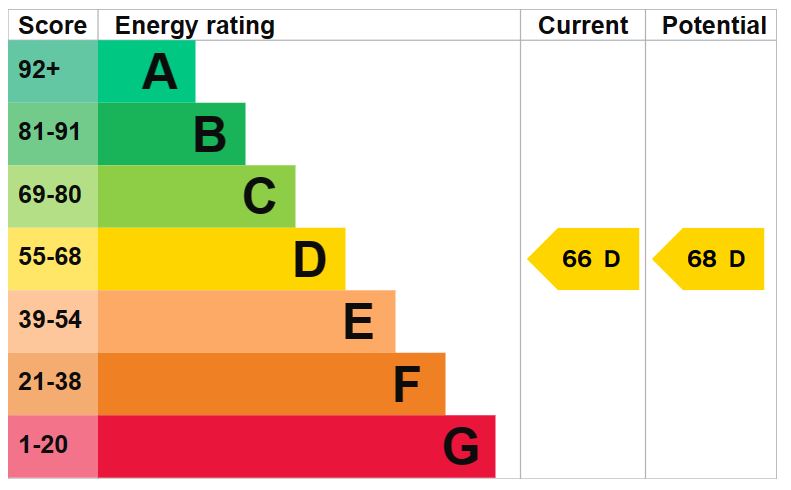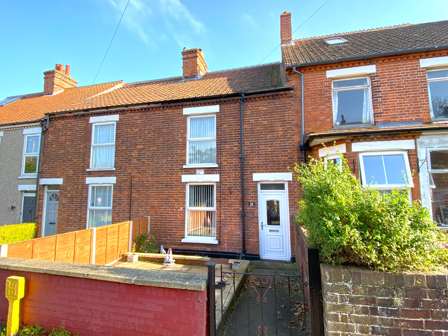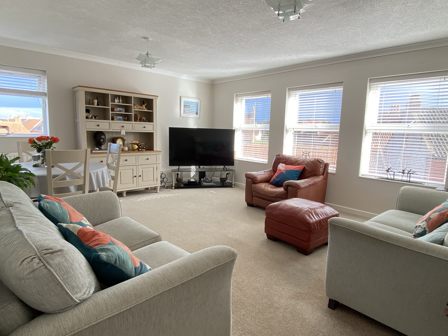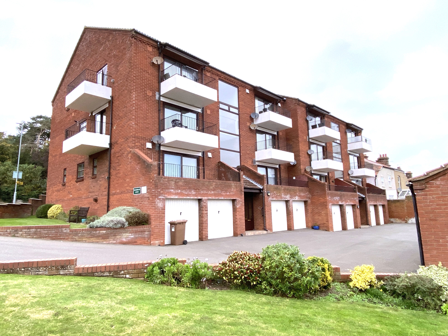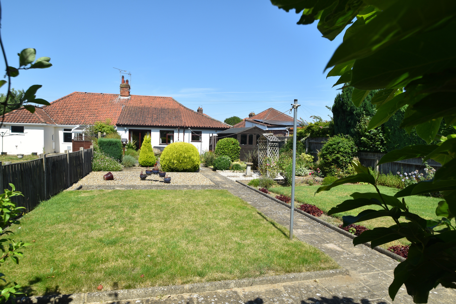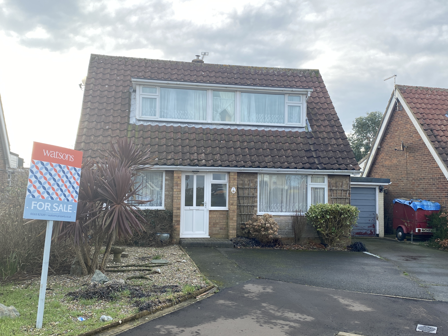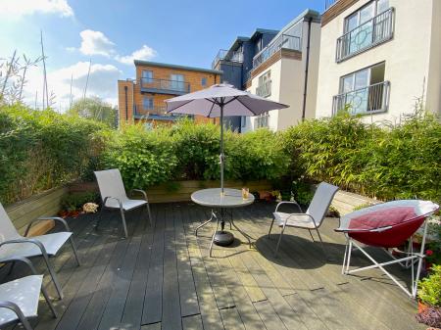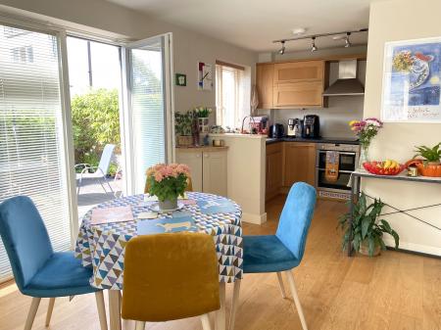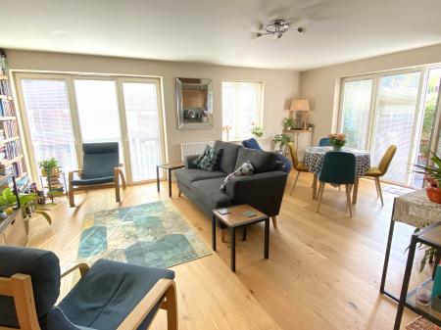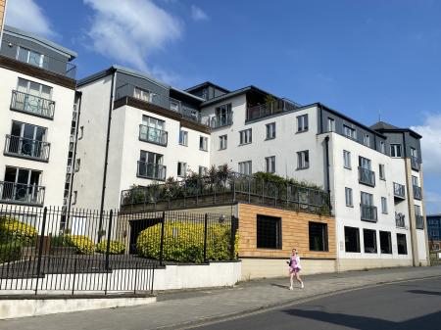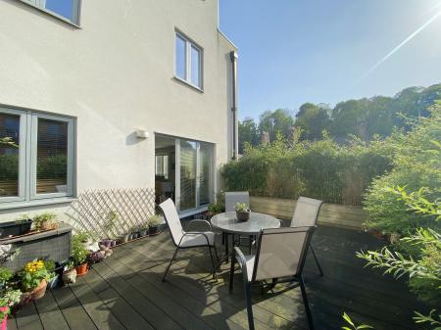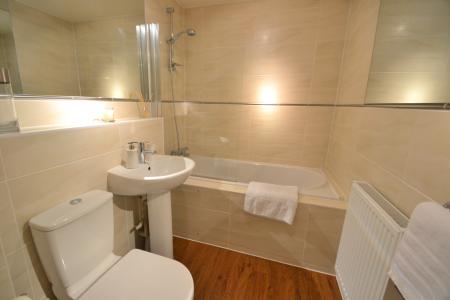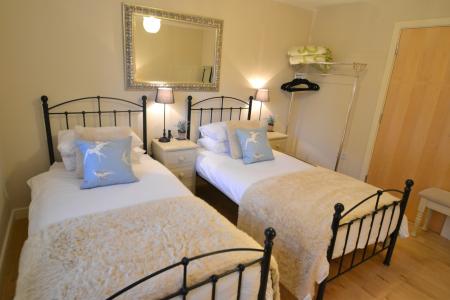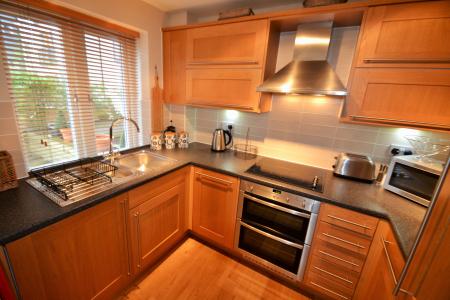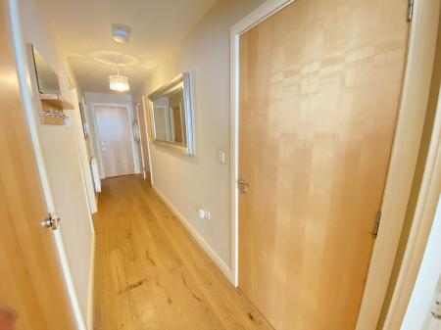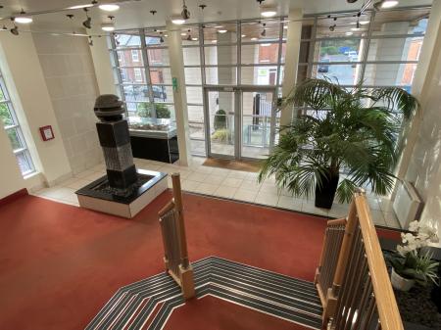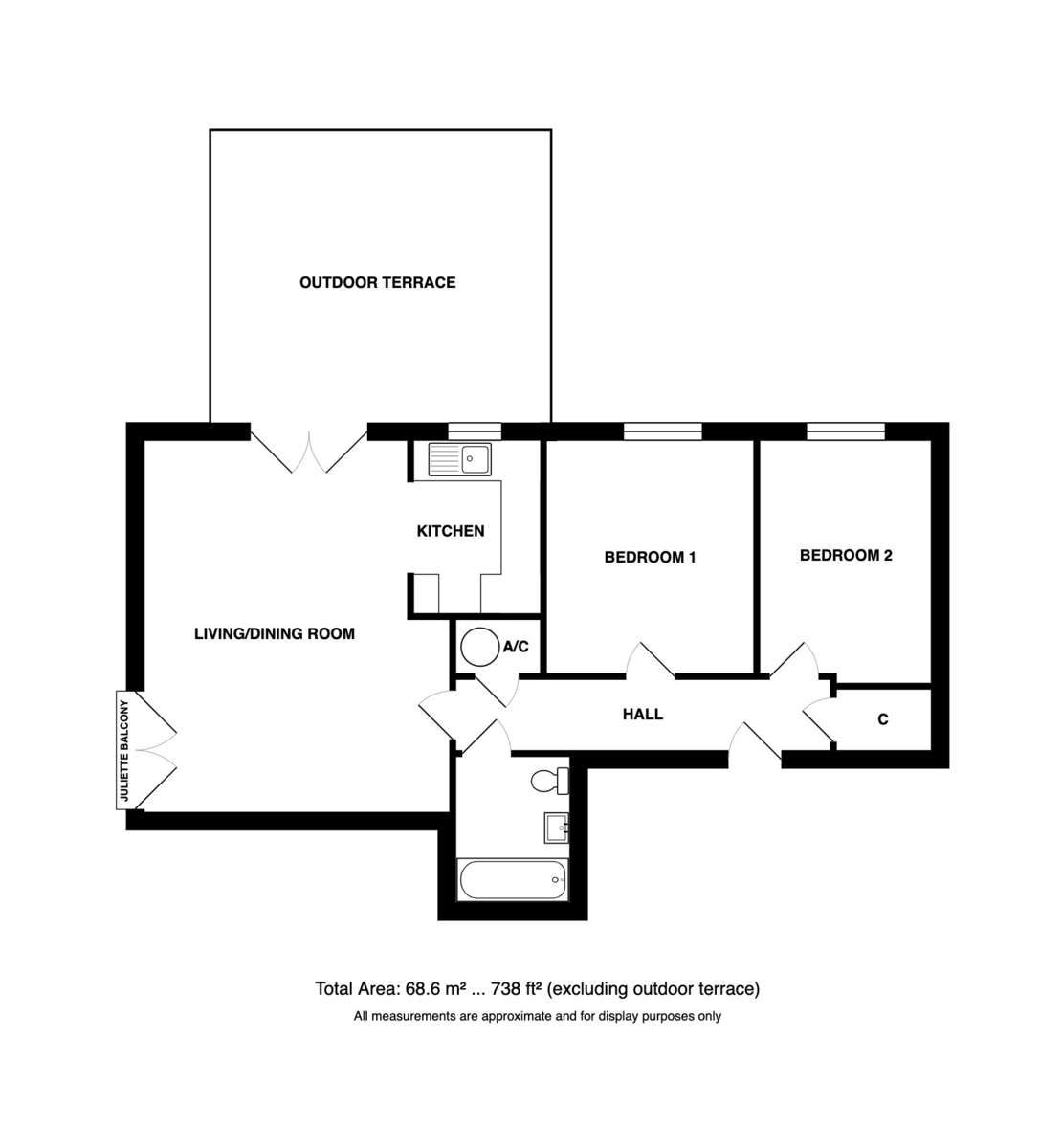- Walking distance to city centre
- Close to Riverside and the Rail station
- Easy access to southern bypass
- Large outside terrace
- Open plan living room with Juliette balcony
- 2 double size bedrooms
- Nicely appointed bathroom
- Double glazing
- Impressive communal entrance
- Secure undercroft parking
2 Bedroom Apartment for sale in Norwich
Location The Malthouse is part of the prestigious Reed Mills development, situated beside the River Yare on the southern outskirts of the city of Norwich. This location is well placed for easy access into the city centre, nearby retail park and Norwich Railway Station which has a range services local destinations, the Midlands and sub-2-hour service to London Liverpool Street. It is also well placed for access onto the Norwich southern bypass which connects to all routes to the south, east and west of Norfolk. Central Norwich is a historic city with an array of listed buildings, green spaces and an excellent choice of coffee bars and restaurants. It home to what has been recognised as some of the UK's best shopping facilities and enjoys a rich cultural life with a choice of cinemas, theatres and live music venues.
Description This first floor apartment is approached through an impressive and secure communal entrance atrium. The apartment is situated on the sunny south side of the building with both a juliette balcony and french doors opening onto a large 15' x 17' terrace off the living room
The accommodation benefits from electric central heating and sealed unit double glazing. Space in the apartment immediately impresses with a good size built-in cupboard. The main living room is on the south side with a bright and airy feel with juliette balcony and separate triple French doors opening to a large outside terrace. The kitchen is a separate open plan area off the living room. Both bedrooms are able to accommodate a double bed and there is a nicely fitted bathroom. The property also benefits from allocated secure undercroft parking space, which is accessed by lift from the communal entrance.
The accommodation comprises:
Communal Entrance Hall
Entrance Hall Radiator, light timber effect floor, walk-in cupboard housing hot water tank, electric heating system and space for storage.
Living/Dining Room 19' 1" x 15' 8" (5.82m x 4.78m) narrowing to 13'6" A bright and airy room with south facing juliette balcony and separate three-panel French doors opening to the outside terrace, radiator, engineered oak floor, fitted quadrant corner cupboards, open plan to:
Kitchen 8' 10" x 6' 6" (2.69m x 1.98m) Stainless steel 1.5 bowl sink unit with mixer tap inset to laminate worktop, light oak shaker style fitted units with integrated appliances comprising double oven, 4 ring ceramic hob with chimney style hood above, dishwasher (tbc), tall fridge-freezer, space for washing machine.
Bedroom 1 11' 11" x 10' 7" (3.63m x 3.23m) Radiator, engineered wood floor, sealed unit double glazed window, fitted venetian blind.
Bedroom 2 8' 9" x 12' 5" (2.67m x 3.78m) max Radiator, engineered wood floor, sealed unit double glazed window, fitted venetian blind.
Bathroom 7' 6" x 5' 10" (2.29m x 1.78m) White 3 piece suite comprising bath inset to a tiled plinth with a tiled surround, chrome mixer tap and shower attachment and glazed screen, pedestal wash basin, low level w.c., part ceramic tiled walls, 2 large fitted mirrors.
Outside Terrace accessed through the living room17' 5" x 15' 0" (5.31m x 4.57m)
Allocated parking space for 1 car.
Services Mains water, electricity and drainage are available.
Local Authority/Council Tax Norwich City Council
Council Tax band B. £1,777.40p.a. 2024/25
Tenure Leasehold.
Term: 999 years from 1 January 2005
Ground Rent. £150pa
Maintenance/Service Charge: 1/4/23 to 31/3/24 £2489.56 (new year estimate pending)
Leasehold Properties Long residential leases often contain clauses which regulate the activities within individual properties for the benefit of all owners. Such regulated activities often (but not always) include keeping pets, subletting and running a business from home. If you have any specific questions about the lease of this property please ask a member of staff.
Agents Note Please note, this property has been assessed and some of the cladding was found to be in need of remedial works and replacement. Due to the height of the building (In excess of 18 meters), Qualifying Leaseholders are protected by the Building Safety Act 2022 and qualifies for a government grant to aid in the costs of this.
Full details of the scheme can be found at
https://www.gov.uk/guidance/building-safety-leaseholder-protections-guidance-for-leaseholders
Note: some pictures in this advert were taken prior to the current occupier taking up residence.
EPC Rating The Energy Rating for this property is D. A full Energy Performance Certificate available on request.
Important Agent Note Intending purchasers will be asked to provide original Identity Documentation and Proof of Address before solicitors are instructed.
We Are Here To Help If your interest in this property is dependent on anything about the property or its surroundings which are not referred to in these sales particulars, please contact us before viewing and we will do our best to answer any questions you may have.
Property Ref: 57482_101301038618
Similar Properties
2 Bedroom Terraced House | Guide Price £254,000
VENDOR FOUND. A well-presented mid-terraced house, situated within a short walk of the town centre, beach and local scho...
2 Bedroom Apartment | £250,000
A superbly presented, second floor apartment with the benefit of lovely sea views, situated within yards of the beach an...
2 Bedroom Apartment | £240,000
A well presented, second floor purpose-built apartment offering generous accommodation, GARAGE and beautiful views over...
3 Bedroom Semi-Detached Bungalow | Guide Price £260,000
An extended and established semi-detached bungalow with very pretty gardens in a popular location near to excellent loca...
2 Bedroom Apartment | Guide Price £260,000
An impressive Top Floor (3rd) apartment with south facing river views and balcony, lift and secure parking situated with...
3 Bedroom Detached House | Guide Price £260,000
NO UPWARD CHAIN. A detached 3 bedroom home with south facing garden and field views, in a cul-de-sac location situated b...
How much is your home worth?
Use our short form to request a valuation of your property.
Request a Valuation

