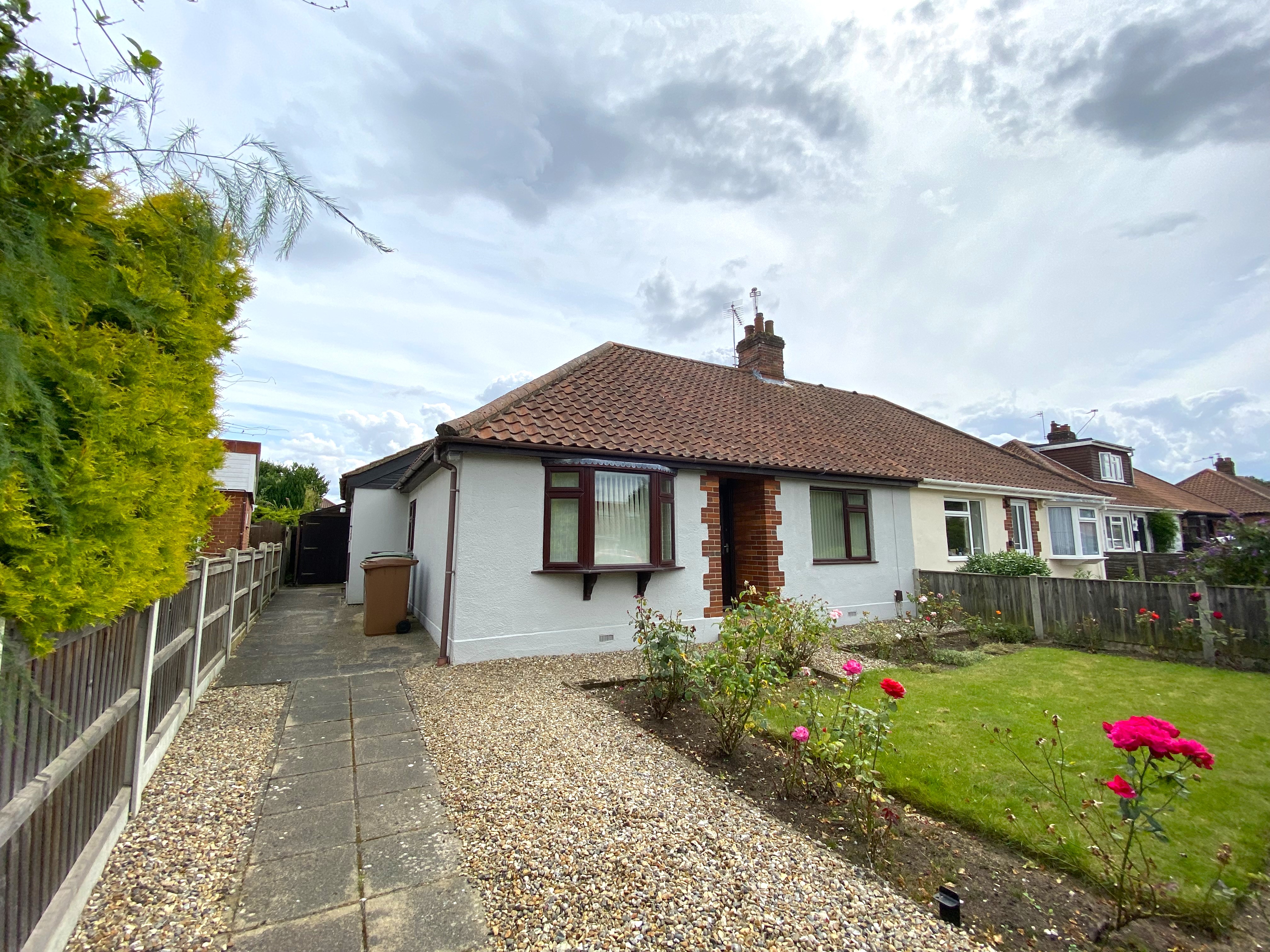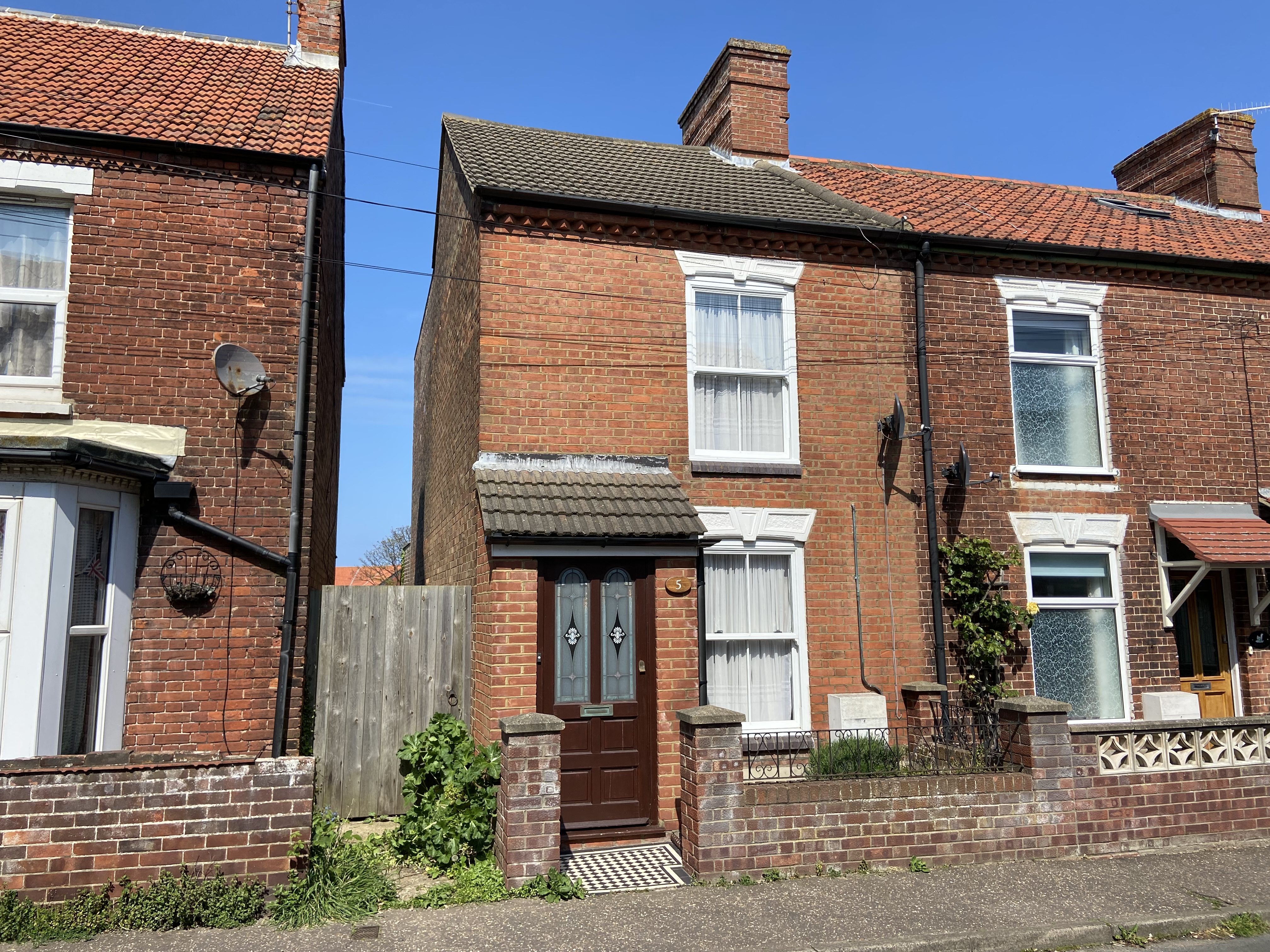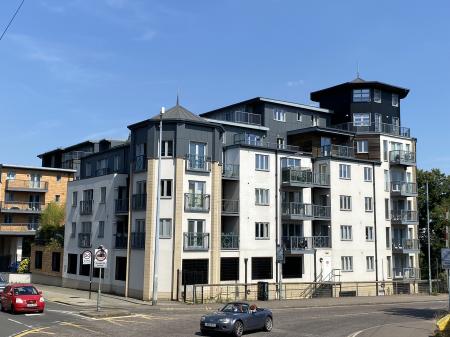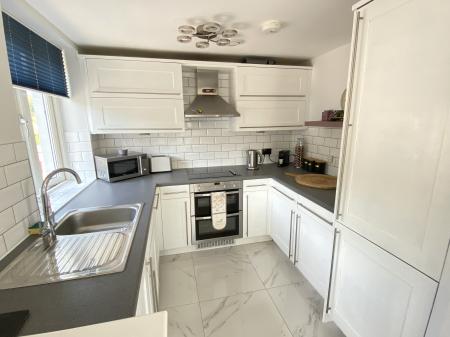- Sought-after city location
- Convenient for station and riverside
- Fabulous
- Balcony
- Open plan separate kitchen
- Luxury bathroom
- 2 double bedrooms each with extensive fitted wardrobes
- Electric radiator central heating
- Light and airy interior
- Secure parking
2 Bedroom Apartment for sale in Norwich
Location The Malthouse, part of the prestigious Reed Mills development, is ideally situated beside the River Wensum on the southern outskirts of Norwich. This prime location offers easy access to the city centre, a nearby retail park, and Norwich Railway Station, which provides local services, connections to the Midlands, and a sub-2-hour service to London Liverpool Street. The Norwich southern bypass is also within close reach, offering excellent connectivity to the south, east, and west of Norfolk. Central Norwich is a historic city, renowned for its array of listed buildings, green spaces, and an excellent selection of coffee bars and restaurants. It boasts some of the UK's best shopping facilities and a vibrant cultural scene with numerous cinemas, theatres, and live music venues.
Description This individual top floor (3rd) apartment is sure to impress with its magnificent octagonal living room featuring a balcony. Recently, the apartment has undergone substantial re-fitting, which adds to its appeal. The reception area is fitted with ambient lighting, enhancing the sense of occasion as it opens into the living room, which boasts an 11-foot high ceiling, two Juliette balconies, and a glazed door that leads to a full balcony. This balcony is spacious enough to accommodate a bistro table and chairs. The separate kitchen is open plan to the living room, providing a seamless flow throughout the living space.
The apartment includes two double-sized bedrooms, each equipped with fitted wardrobes, and an eye-catching bathroom that has been completely refitted, featuring a fully retractable shower screen over the bath. Additionally, the property offers the convenience of an undercroft parking space for one car, accessible by lift from both the flat and the communal entrance.
The accommodation comprises:
Communal Entrance Hall The Malthouse has an impressive communal entrance which is attractively furnished and decorated, from which there is lift access to the apartment and undercroft carpark.
Reception Hall Fitted carpet, 2 large built-in cupboards one housing the electric central heating unit and hotwater tank, central heating thermostat.
Living Room 16' 9" x 15' 11" (5.11m x 4.85m) plus door threshold A magnificent "octagonal" room with 11' high ceiling and French door with juliette balconies, along with further windows and door opening onto a BALCONY 7'1" X 6'4". 2 radiators, power points with USB, open pan to:
Kitchen 8' 3" x 7' 9" (2.51m x 2.36m) Stainless steel single drainer sink unit inset to laminate roll edge worktop, fitted white shaker style fitted units comprising base/drawer units and wall mounted cupboards, built-in steel finish electric oven and 4 ring ceramic hob with chimney style hood above, new integrated washing machine and dishwasher and tall fridge/freezer.
Bedroom 1 11' 1" x 11' 1" (3.38m x 3.38m) including fitted wardrobes Radiator, fitted carpet, 4 fitted double wardrobes, sealed unit double glazed window.
Bedroom 2 8' 8" x 12' 5" (2.64m x 3.78m) including fitted wardrobes Radiator, fitted carpet, 3 fitted double wardrobes, sealed unit double glazed window.
Bathroom 7' 6" x 5' 6" (2.29m x 1.68m) Recently refitted, comprising a white 3 piece suite comprising panelled bath with chrome mixer tap, shower and retractable splash screen, pedestal wash basin and low level w.c., ceramic tiled walls with aluminium trim, ceramic tiled floor, chrome ladder radiator, shaver point.
PARKING Secure allocated parking for 1 car with lift access to the apartment.
THE LEASE Term: 999 years from 01 January 2005
Ground rent £150pa as at July 2024
Maintenance/Service Charge £2692pa as at July 2024
Services Mains Water, Electricity and drainage are available.
Important Agent Note Please note, this property has been assessed and some of the cladding was found to be in need of remedial works and replacement. Due to the height of the building (In excess of 18 meters), Qualifying Leaseholders are protected by the Building Safety Act 2022 and should qualify for a government grant to aid in the costs of this. Notwithstanding this, the developer has indicated that they will carry out the necessary repairs.
Full details of the scheme can be found at
https://www.gov.uk/guidance/building-safety-leaseholder-protections-guidance-for-leaseholders
Local Authority/Council Tax Norwich City Council.
Council Tax Band C
EPC Rating The Energy Rating for this property is C. A full Energy Performance Certificate available on request.
Agents Note Intending purchasers will be asked to provide original Identity Documentation and Proof of Address before solicitors are instructed.
We Are Here To Help If your interest in this property is dependent on anything about the property or its surroundings which are not referred to in these sales particulars, please contact us before viewing and we will do our best to answer any questions you may have.
Important information
This is not a Shared Ownership Property
Property Ref: 57482_101301038730
Similar Properties
2 Bedroom Apartment | Guide Price £260,000
An impressive Top Floor (3rd) apartment with south facing river views and balcony, lift and secure parking situated with...
3 Bedroom Semi-Detached Bungalow | Guide Price £260,000
An extended and established semi-detached bungalow with very pretty gardens in a popular location near to excellent loca...
2 Bedroom Terraced House | Offers in excess of £260,000
A superbly appointed house, built in 2018 and situated on the Southern outskirts of the town, ideal for first time buyer...
2 Bedroom Semi-Detached House | Guide Price £270,000
A BEAUTIFULLY PRESENTED, semi-detached cottage, situated in a lovely North Norfolk village within 2 miles of the coast....
2 Bedroom End of Terrace House | £270,000
A well-presented, modern end-terraced house, built in 2015 and situated in a small development just yards from the town...
3 Bedroom End of Terrace House | £275,000
A neat and tidy, cottage situated just off the town centre and sea front, ideal for investors or a small family as a per...
How much is your home worth?
Use our short form to request a valuation of your property.
Request a Valuation



























