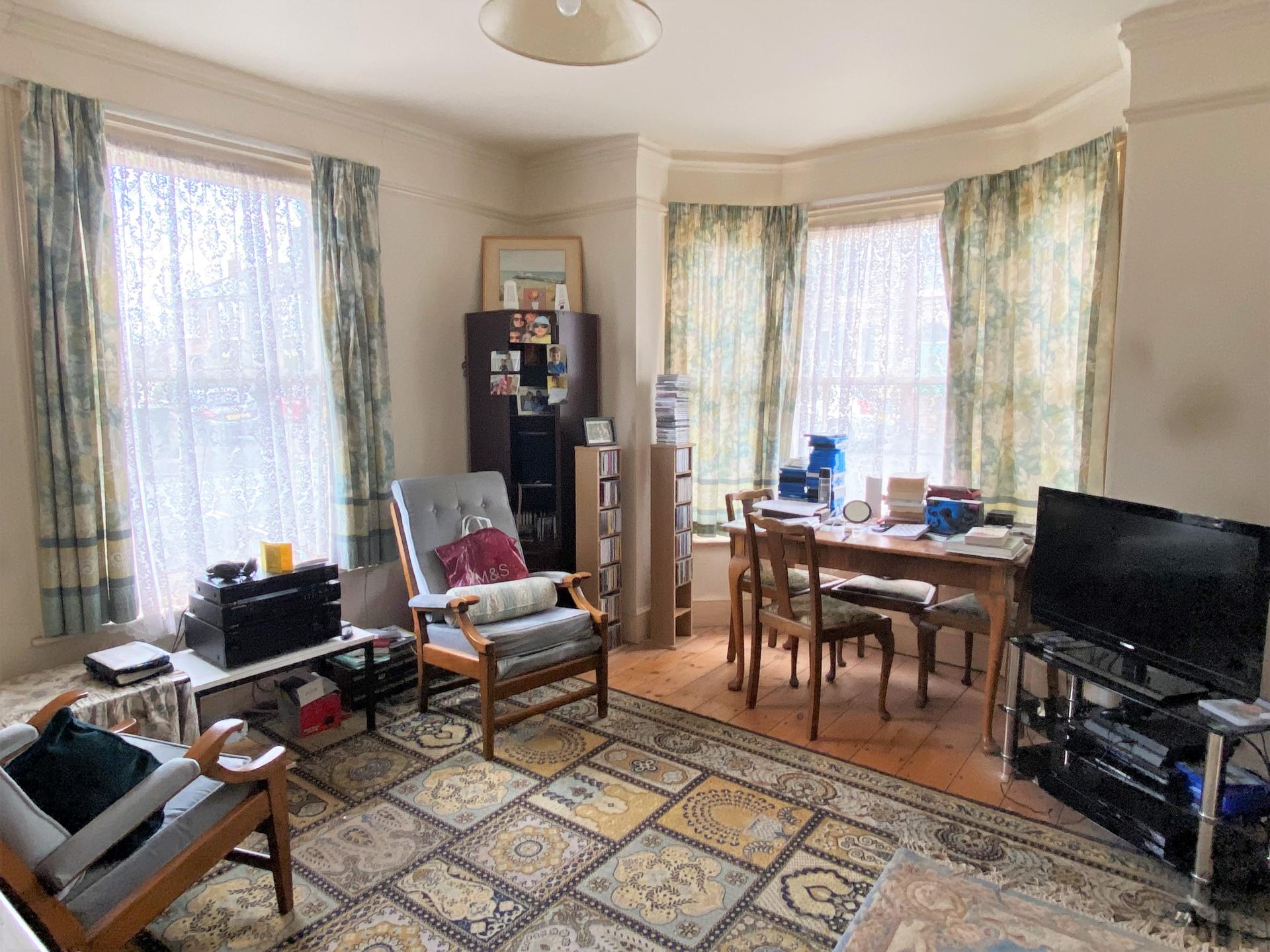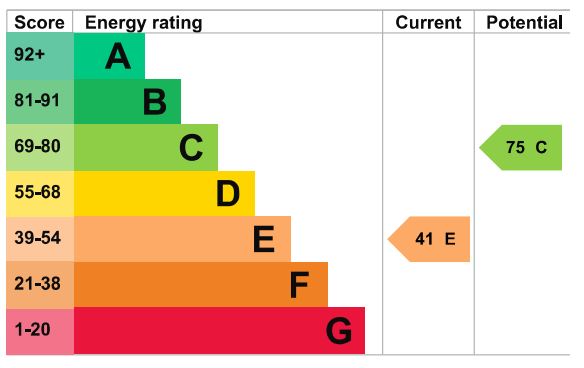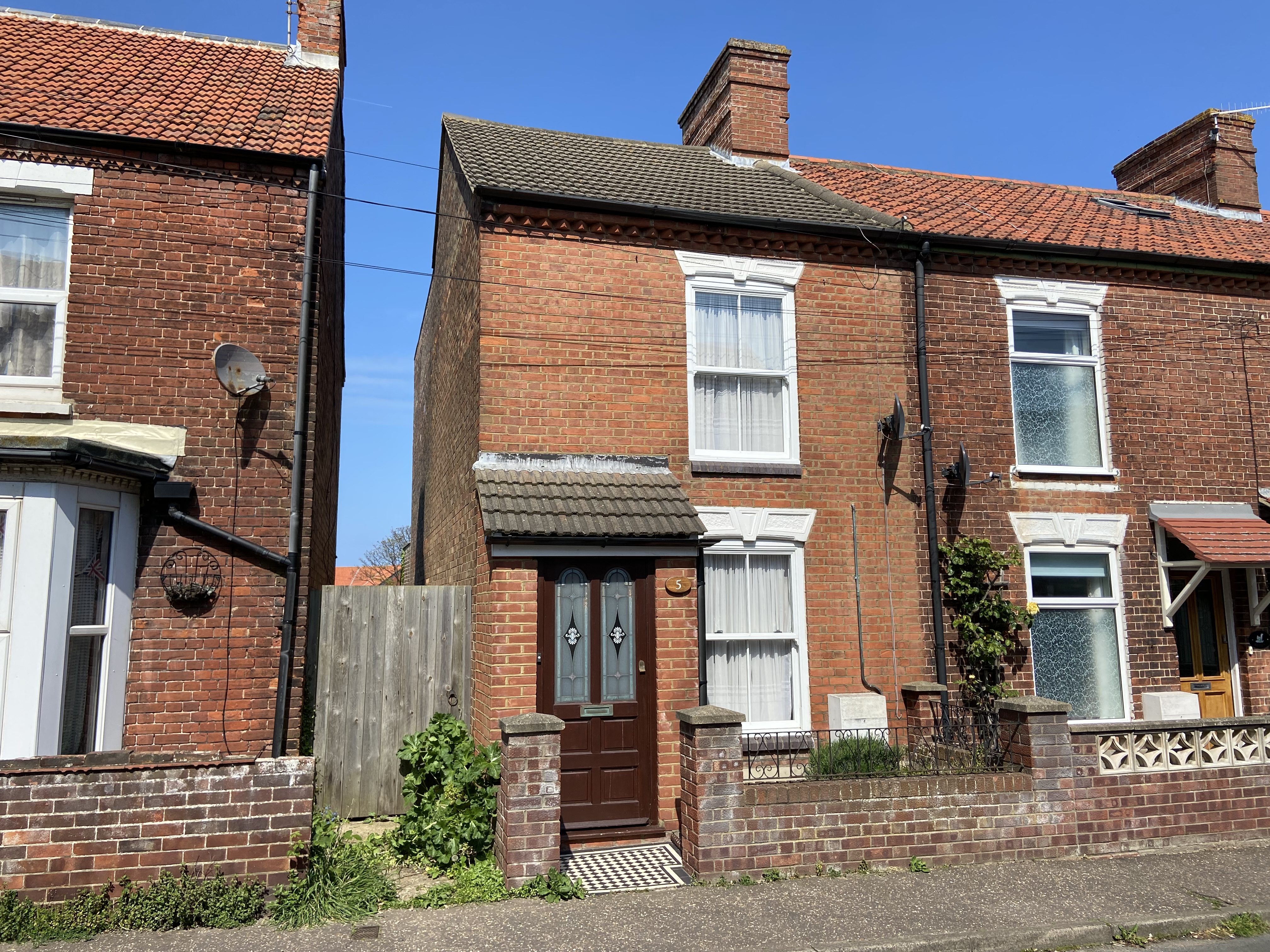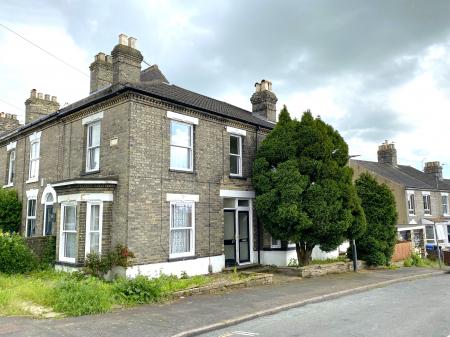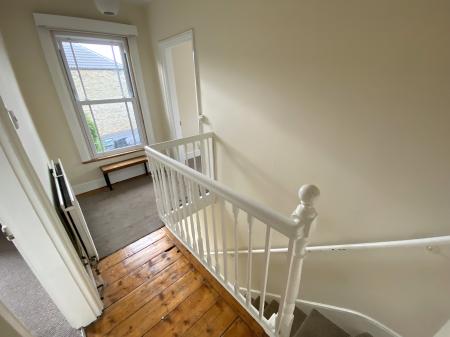- Investment Opportunity
- No Onward Chain
- Just Off Unthank Road
- Excellent Local Amenities
- Easy Reach of the City Centre
- Converted into Two Self-Contained Apartments (one let)
- Gas Central Heating
- Garden Apron & Rear Garden
- Twin garages
3 Bedroom End of Terrace House for sale in Norwich
Location Rutland Street is a sought-after district within the Golden Triangle, just off York Street and close to Unthank Road with its excellent range of local shops, bars and restaurants. The area is also within easy reach of Norwich city centre with its array of historic buildings, excellent shopping facilities, which include a daily market and two indoor malls, together with a wide choice of restaurants, bars and coffee shops. This sector of the city is also within easy reach of the UEA, Norfolk & Norwich University Hospital and The Research Park.
Description This corner terrace has been converted into two self-contained apartments with a wrap around garden and small garden to the rear. Each apartment is one bedroomed accommodation with the first floor apartment having been updated decoratively and with the benefit of gas fired radiator central heating. The property provides an excellent opportunity for investors which does offer scope for improvement, providing an income of £550 pcm. The first floor flat is currently vacant. The property provides an excellent purchase opportunity and an early inspection is strongly recommended.
The accommodation comprises:
Ground Floor Flat Modern entrance door to:
Reception Hall Built-in understairs cupboard.
Living Room 12' 7" x 11' 11" extending to 14' to include chimney breast and bay (3.84m x 3.63m) Boarded floor, bay window with newly installed uPVC sealed unit double glazing York Street, moulded cornice, picture rail, architrave and skirting.
Bedroom 11' 11" into bay x 10' 3" plus alcove/bay window (3.63m x 3.12m) Moulded cornice, picture rail, architrave and skirting together with heavy plastered ceiling rose, newly installed uPVC sealed unit double glazing, electric storage heater.
Breakfast Room 12' 0" x 8' 1" (3.66m x 2.46m) Plus alcove and built-in airing cupboard, fitted worktop with storage units above and beneath and larder unit, electric storage heater, newly installed uPVC sealed unit double glazing, door to:
Kitchen 12' 0" x 8' 1" (3.66m x 2.46m) Stainless steel single drainer sink unit inset to laminate worktop with fitted base unit beneath, tiled splashback, part glazed door to outside. The cooker and fridge are part of the tenancy, newly installed uPVC sealed unit double glazing. Door to:
Shower Room White three piece suite comprising of large quadrant corner shower cubicle with electric shower unit, pedestal wash basin and low level WC, ceramic tiled splashback, extractor fan, wall mounted electric fan heater, newly installed uPVC sealed unit double glazing.
Apartment 2A (First Floor) Private ground floor entrance with stairs leading up to:
Reception Hall With turned balustrade, boarded floor, radiator, side aspect uPVC sealed unit double glazed window.
Sitting Room 11' 8" x 12' 7" into alcoves (3.56m x 3.84m) Front and side aspect uPVC sealed unit double glazed window, radiator, fitted carpet, fitted shelves to alcoves.
Bedroom 10' 4" x 9' 8" (3.15m x 2.95m) Radiator, fitted carpet, fitted wardrobe to alcove, uPVC sealed unit double glazed sash window.
Bathroom 10' 8" x 6' 1" (3.25m x 1.85m) With P-shaped bath with side mounted taps, glazed screen and chrome mixer shower, pedestal wash basin, low level WC, radiator, vinyl flooring, extractor fan, tiled splashbacks, uPVC sealed unit double glazed window.
Kitchen/Breakfast Room 9' 2" x 9' 0" (widening to 10' 2") (2.79m x 2.74m) Stainless steel single drainer sink unit inset to worktop with base and drawer units beneath and wall mounted cupboards, ceramic tiled splashback, radiator, fitted vinyl flooring, wall mounted gas fired boiler, uPVC sealed unit double glazed sash window.
Outside Wrap round garden with frontage to both York Street and Rutland Street. There is a small courtyard garden situated between the house and 2 garages which are included in the sale, each with up and over door. Left garage 15' 5" x 8' 7" (4.7m x 2.62m) and the right garage 15' 5" x 8' 8" (4.7m x 2.64m).
Services Mains gas, water, electricity and drainage are available.
Local Authority/Council Tax Norwich City Council, City Hall, St Peter's Street, Norwich, NR2 1NH
Tel: 0344 980 3333
First floor Flat: Band A
Ground Floor Flat Band A
EPC Rating The Energy Ratings for this property are D for the first floor flat and E for the ground floor flat. Full Energy Performance Certificates are available on request.
Important Agent Note Intending purchasers will be asked to provide original Identity Documentation and Proof of Address before solicitors are instructed.
We Are Here To Help If your interest in this property is dependent on anything about the property or its surroundings which are not referred to in these sales particulars, please contact us before viewing and we will do our best to answer any questions you may have.
Important information
This is not a Shared Ownership Property
Property Ref: 57482_101301037755
Similar Properties
3 Bedroom Semi-Detached House | Guide Price £280,000
A well presented, semi-detached family home with generous garden, situated within walking distance of the local schools...
3 Bedroom Detached Bungalow | Guide Price £280,000
Discover this charming detached bungalow, set amidst spacious gardens and conveniently located within walking distance o...
3 Bedroom End of Terrace House | £275,000
A neat and tidy, cottage situated just off the town centre and sea front, ideal for investors or a small family as a per...
3 Bedroom Semi-Detached House | Guide Price £285,000
At the heart of this attractive semi-rural village, this well-presented and established three-bedroom semi-detached hous...
3 Bedroom Terraced House | Guide Price £285,000
A truly impressive, architect designed contemporary three storey town house tucked away off Mill Road with welcoming, br...
2 Bedroom Apartment | Guide Price £290,000
A fabulous opportunity to own a fist floor, seafront appartment, with lift access, close to the town centre and golf cou...
How much is your home worth?
Use our short form to request a valuation of your property.
Request a Valuation





