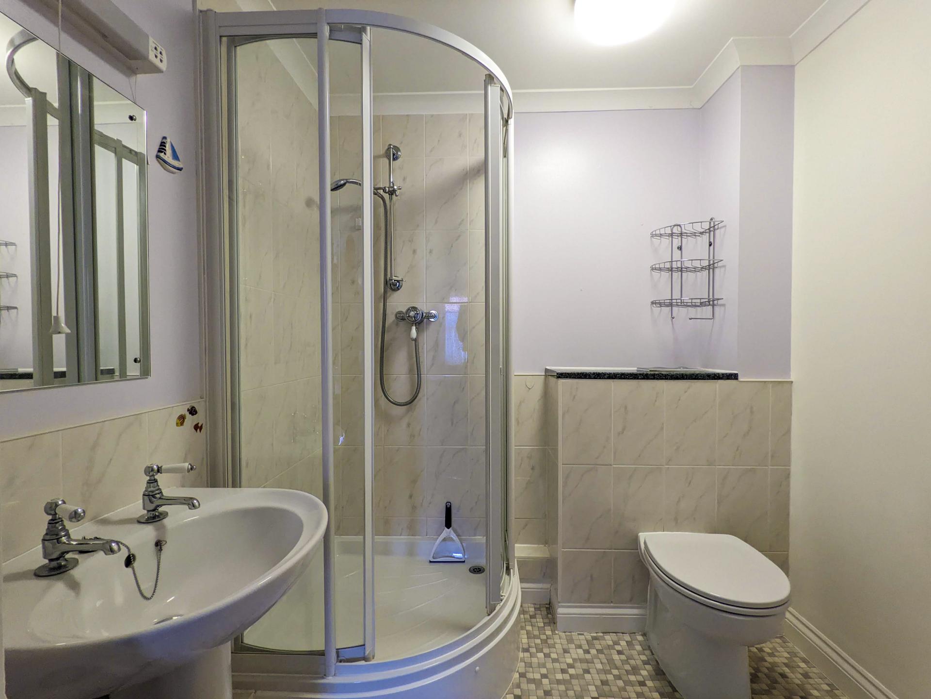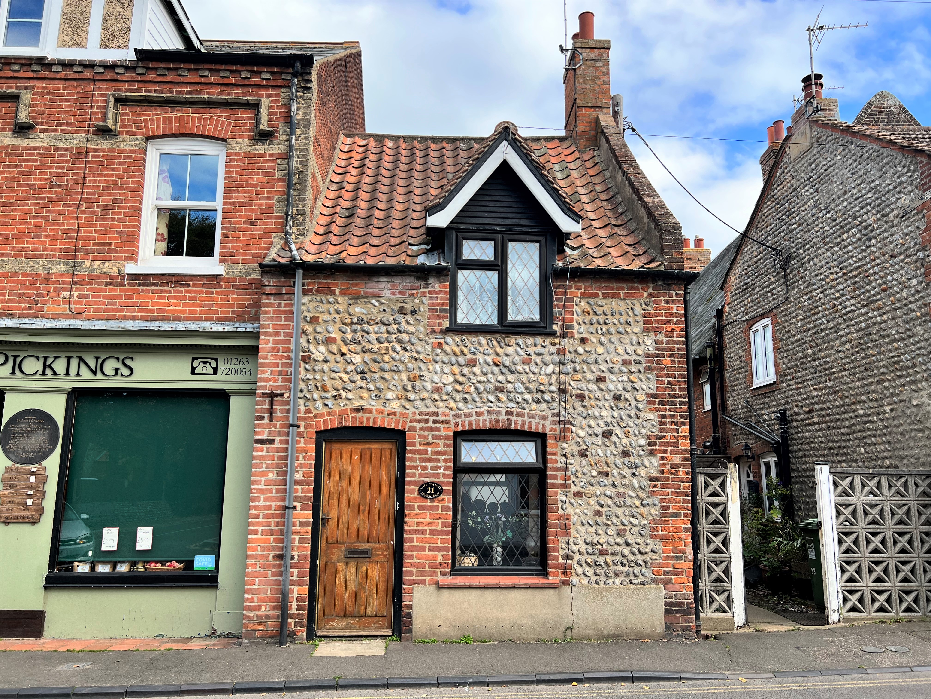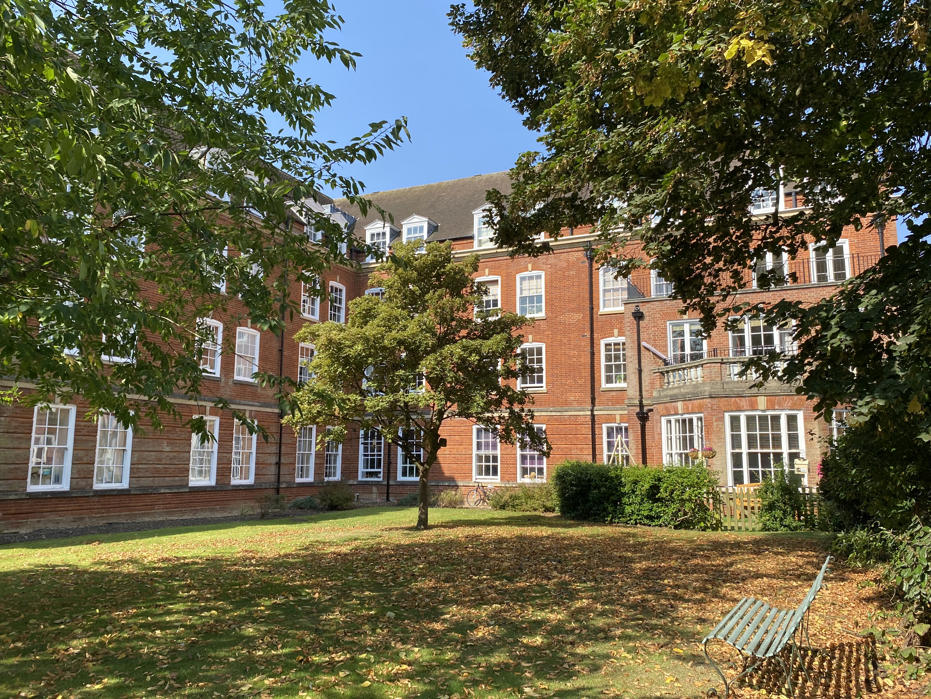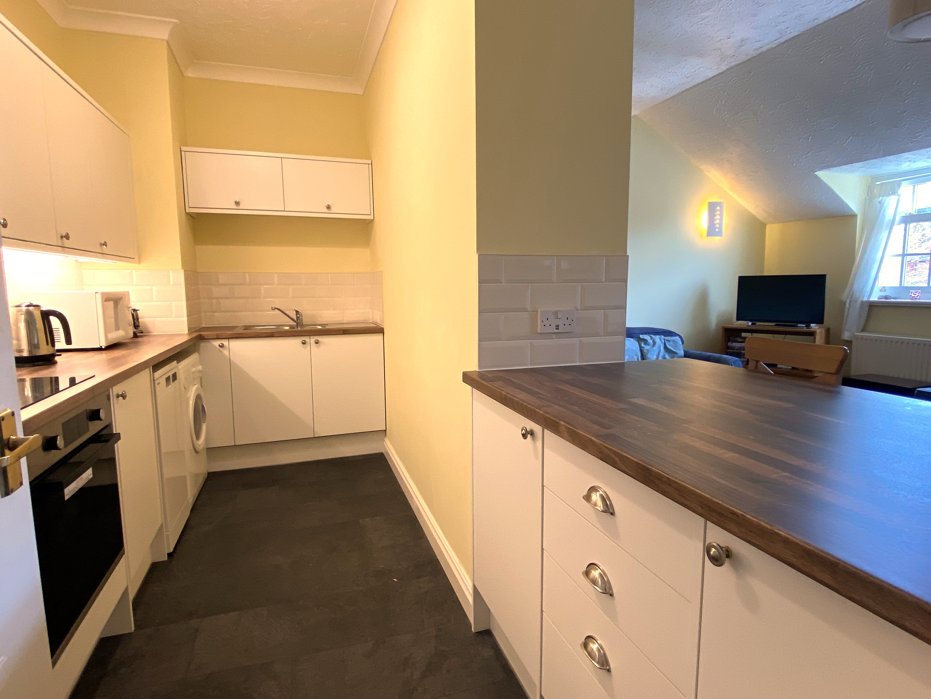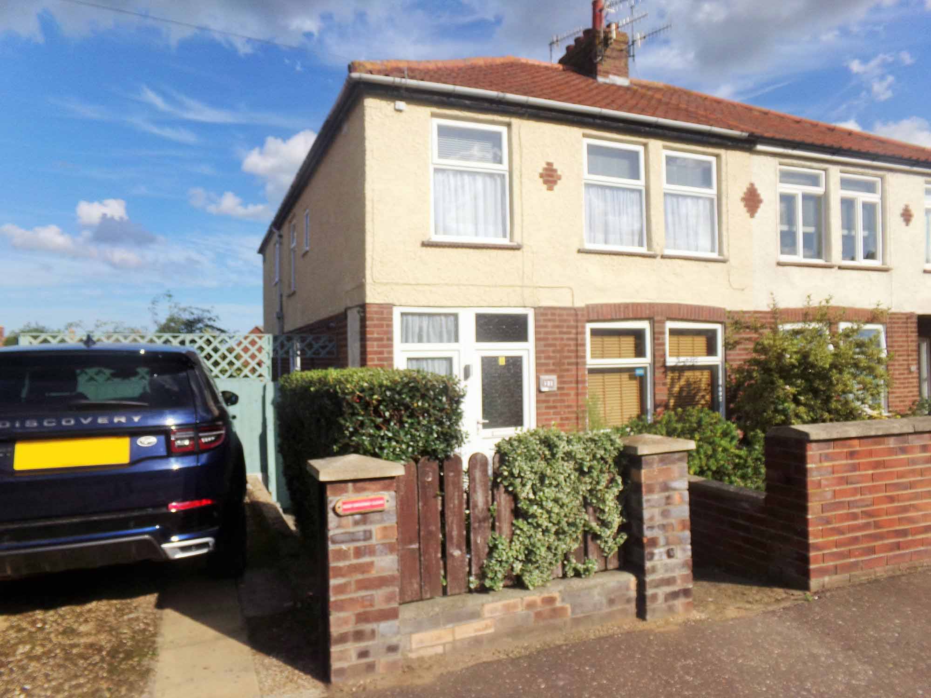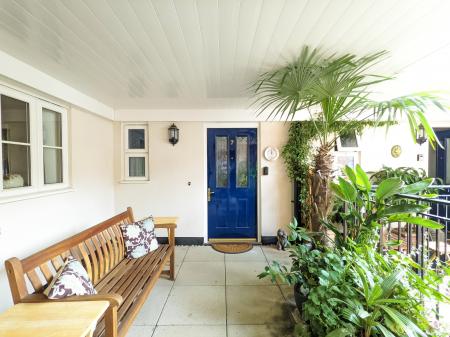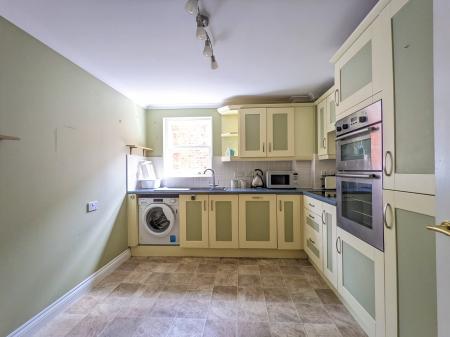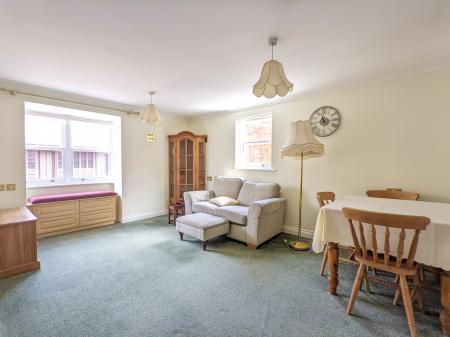- Bay window with Cathedral skyline view
- Close to Market Place
- City Convenience
- Emergency Cords
- Underfloor Heating
- Double Glazing
- Master Bedroom Ensuite
- Spacious Kitchen/Diner
- Communal Terrace
2 Bedroom Apartment for sale in Norwich
Location This stylish and spacious second floor apartment is situated in the heart of Norwich city centre thriving commercial area and offers easy access to the historic and famous Elm Hill area, the many churches and world famous cathedral. With direct access via Exchange Street to the award winning daily market, Norwich city centre also boasts two indoor shopping malls, a very wide variety of both chain and independent retailers, an excellent selection of restaurants, fast food outlets, bars, coffee shops to suit all tastes and budgets. As for entertainment there is also choice of cinemas, libraries, historic monuments, museums and theatres.
Description A rare opportunity to purchase an apartment in this small, very sought after development exclusively for over 55's. Given its premier city centre location and its high standard, these properties have a loyal following and are always in high demand. The property, which is extremely well presented offers two bedrooms, en-suite to master, dual aspect spacious sitting room, well fitted kitchen/diner with integrated appliances, modern bathroom, ample storage, double glazing, underfloor heating and lift access.
The sitting room enjoys a bay window with fitted seat which enjoys views toward Charing Cross and St Benedicts in one direction and St Andrews Hill in the other with the cathedral spire clearly visible on the skyline.
The accommodation comprises:-
Entrance via double glazed obscure glass door to:-
Hallway Doors to all rooms, airing cupboard, store cupboards, fitted carpet, coved ceiling.
Lounge 15' 2" x 11' 5" (4.62m x 3.48m) Front and side aspect double glazed windows, wall mounted electric feature fireplace, tv point, telephone point, fitted carpet, coved ceiling. Bay window with fitted seat and views toward both Charing Cross and St Andrews.
Kitchen 11' 5" x 9' 6" (3.48m x 2.9m) Double glazed window, comprehensive range of wall and base units with roll edge work surface, tiled splash backs, inset 1.5 bowl sink with mixer tap, integrated fridge/freezer, dishwasher, washing machine, Electrolux 4 ring electric hob, electric double oven and extractor fan, coved ceiling with spotlights.
Master Bedroom 13' 1" x 10' 3" (3.99m x 3.12m) (maximum) Front aspect double glazed window, built-in bedroom furniture including wardrobes, vanity unit and storage, tv point, telephone point, fitted carpet, coved ceiling.
En-suite White suite comprising shower cubicle, pedestal hand basin and concealed unit w.c., part tiled walls, shaver socket, extractor fan, coved ceiling.
Bedroom 2 10' 5" x 8' 5" (3.18m x 2.57m) Double glazed window, fitted wardrobe, fitted bedroom furniture, fitted carpet, tv point, coved ceiling.
Bathroom Double glazed obscure glass window, white suite comprising of panelled bath with shower hose mixer tap, pedestal hand basin, concealed cistern w.c., part tiled walls, extractor fan, coved ceiling.
Outside Communal terrace with seating area and outside lighting.
Gated Short-term visitor parking space.
Services Mains electricity, water and drainage are available.
Local Authority/Council Tax Norwich City Council, City Hall, St Peter's Street, Norwich, NR2 1NH
Tel: 0344 980 3333
Tax Band: C
EPC Rating The Energy Rating for this property is B. A full Energy Performance Certificate is available on request.
Tenure Leasehold.
Date of lease: 23 July 2008
Term of lease: 299 years commencing on 01/01/2007
Service Charge: £1902.09 for period 1 Jan 2023 to 30 June 2023
Ground Rent: £300pa
Leasehold Properties Long residential leases often contain clauses which regulate the activities within individual properties for the benefit of all owners. Such regulated activities often (but not always) include keeping pets, subletting and running a business from home. If you have any specific questions about the lease of this property please ask a member of staff.
Important Agent Note Intending purchasers will be asked to provide original Identity Documentation and Proof of Address before solicitors are instructed.
We Are Here To Help If your interest in this property is dependent on anything about the property or its surroundings which are not referred to in these sales particulars, please contact us before viewing and we will do our best to answer any questions you may have.
Important information
This is not a Shared Ownership Property
Property Ref: 57482_101301037312
Similar Properties
2 Bedroom Terraced House | Guide Price £190,000
An attractive Victorian mid-terrace house with open plan dining room/kitchen, benefitting from gas central heating and s...
2 Bedroom Cottage | Guide Price £185,000
Situated in the heart of the village of Mundesley is this charming two-bedroom period cottage, ideally located for easy...
2 Bedroom Apartment | Guide Price £185,000
An attractive second floor apartment overlooking the communal gardens towards St Stephens, with lift access and allocate...
2 Bedroom Apartment | Guide Price £199,950
A beautifully presented, top floor apartment, offering lovely views towards the church and the sea and situated within y...
2 Bedroom Apartment | Guide Price £200,000
Bright & airy space, sea views, off street parking, private entrance and a delightful 85' rear garden are just not what...
Land | Guide Price £200,000
Self-build/development opportunity in the beautiful Tas Valley, with this non-estate building plot for a contemporary de...
How much is your home worth?
Use our short form to request a valuation of your property.
Request a Valuation





