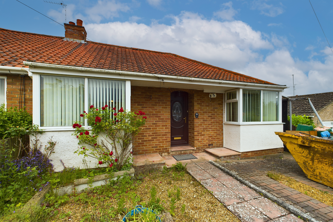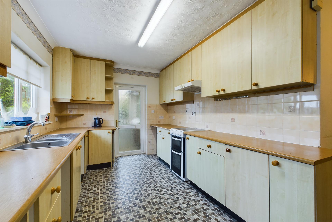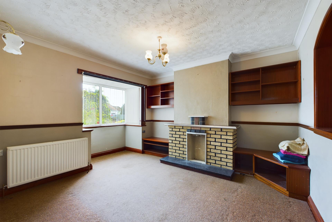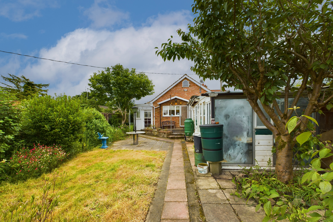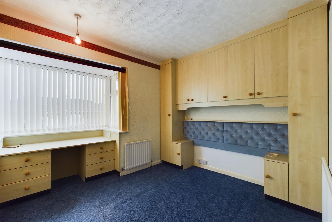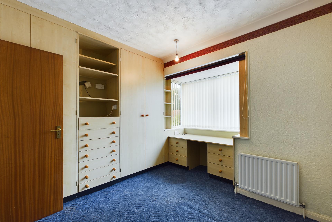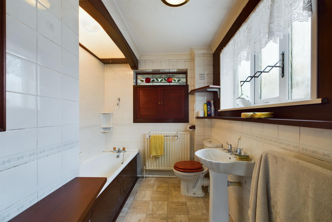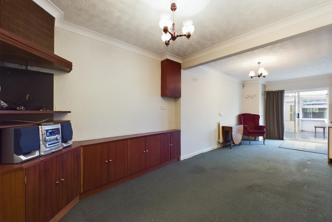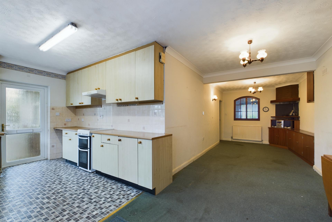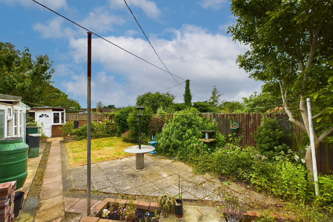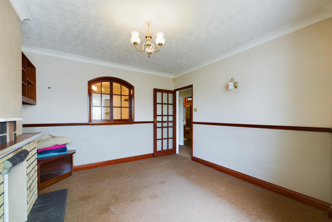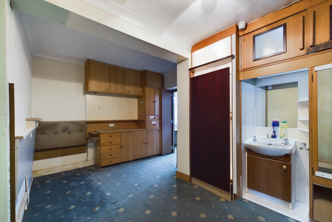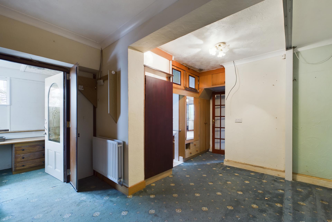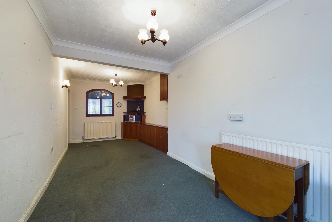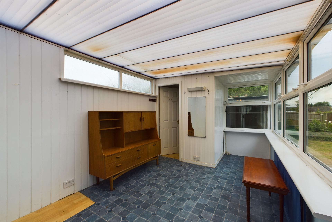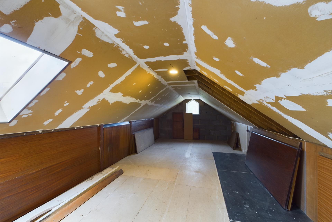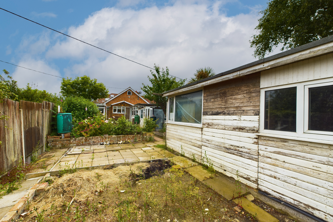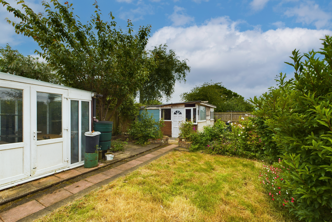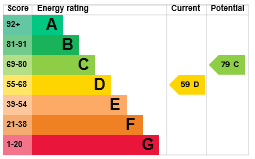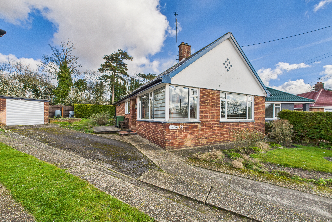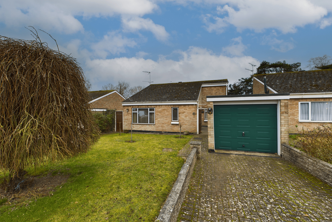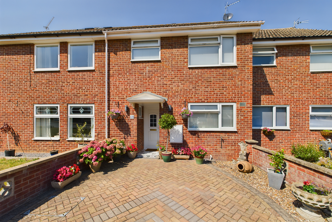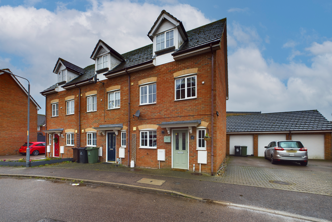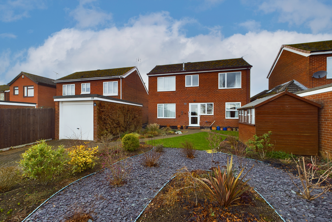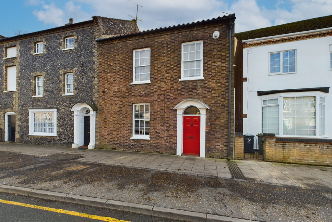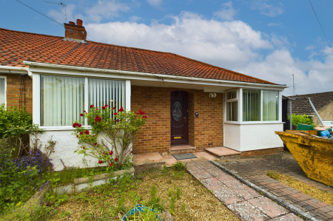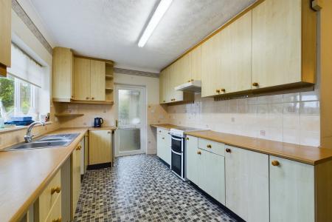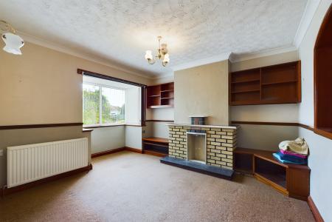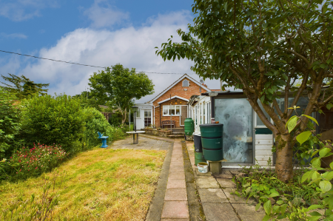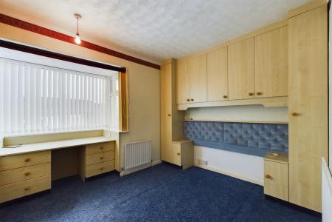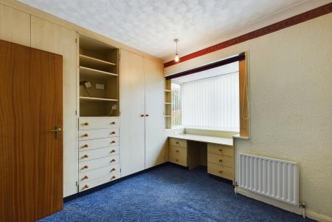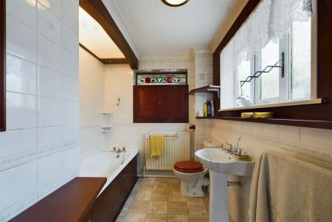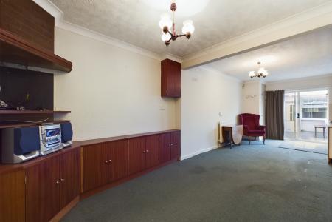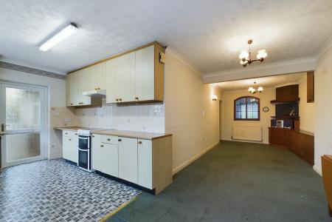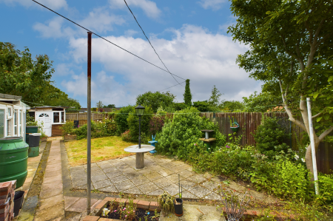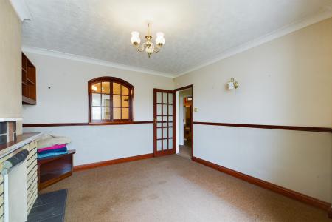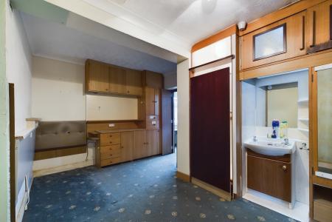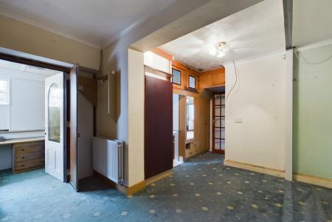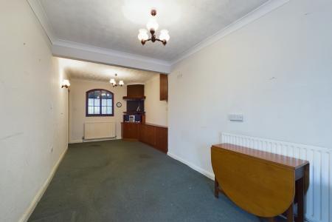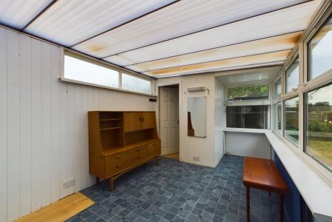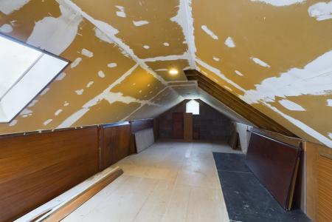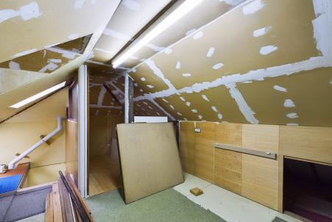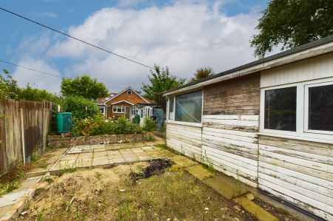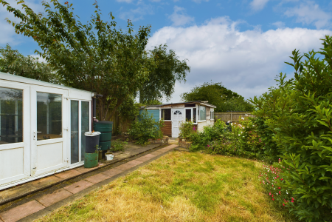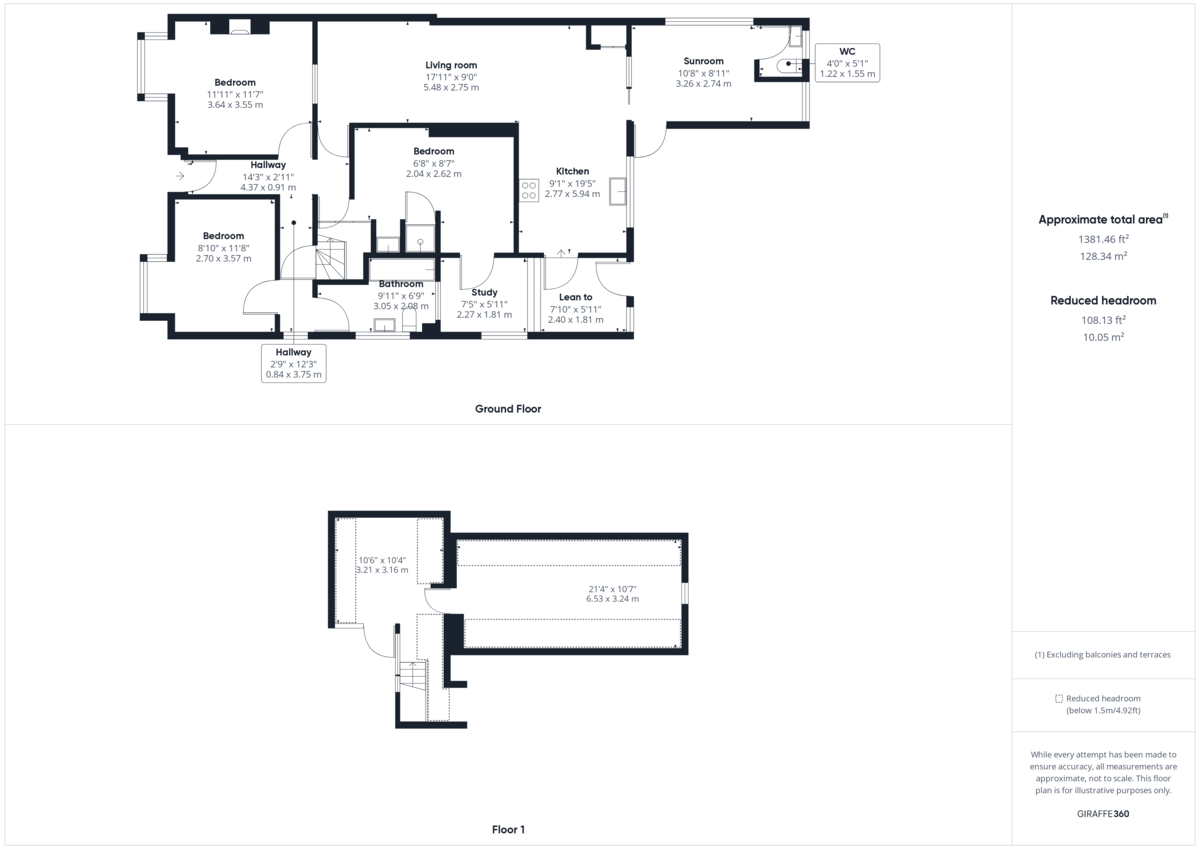- Offered on a 'chain free' basis!
- Close to Red Bridge Park
- Ample off-road parking
- Three bedroom bungalow
- Enclosed rear garden
- Large kitchen diner
- Heaps of potential
- 17ft Living space
- Opportunity for improvement
- Gas central heating
3 Bedroom Semi-Detached Bungalow for sale in Norwich
ENTRANCE HALL UPVC entrance door with frosted double glazed panel to front, radiator, doors to bedrooms, family bathroom, living area and loft access, UPVC double glazed window to side.
BEDROOM ONE UPVC double glazed window to front, feature brick fireplace, range of floor and wall storage, radiator, fitted carpet, feature glass panel window
BEDROOM TWO UPVC double glazed bay fronted window to front, fitted carpet, two radiators, fitted wardrobes.
BEDROOM THREE Radiator, range of fitted and storage cupboards, fitted carpet, access to study area.
STUDY Range of fitted cupboards, UPVC double glazed window to front, fitted carpet.
BATHROOM Three piece suite comprising of, WC, hand basin and panelled bath, fully tilled walls, heated towel rail, radiator, UPVC double glazed frosted glass window to side.
LIVING ROOM Two radiators, fitted units, fitted carpet, access to kitchen.
KITCHEN Range of matching floor and wall cupboards with worktops over, incorporating one and a half bowl stainless steel sink unit with mixer tap over, space for washing machine, space for dishwasher, space for oven with extractor fan over, two radiators, UPVC double glazed window to front, UPVC double glazed door leading to garden room.
LEAN TO With access to garden.
CONSERVATORY Half brick built conservatory with UPVC windows and door to side and rear, radiator, access to rear garden
LOFT ROOM Stairs leading to loft room from entrance hall, fully boarded.
OUTSIDE To the front the garden is mainly laid to lawn with block waved brick weave driveway area. Pathway leading to front entrance door.
To the rear the garden is mainly laid to lawn with paved patio area, flowers and shrubs to borders. A range of various structured outbuildings. The rear is fully enclosed by wooden fencing.
SERVICES Mains services including electricity, gas central heating, water and drainage are connected to the property.
EPC EPC TBC.
COUNCIL TAX Band B.
AGENTS NOTES Under the 1979 Estate Agents Act and further amendments we advise you that the owner of this property is related to an employee of Chilterns Ltd.
Property Ref: 58290_100335012835
Similar Properties
3 Bedroom Detached Bungalow | £250,000
Are you searching for single storey living? This three bedroom detached bungalow located a short stroll from Thetford to...
3 Bedroom Detached Bungalow | £250,000
Are you searching for a property which offers single storey living? Look no further than this spacious three bedroom bun...
3 Bedroom Terraced House | Offers in excess of £250,000
This three bedroom mid terraced home is situated ideally within walking distance of local schools and could make the ide...
4 Bedroom Townhouse | Offers in excess of £260,000
This well presented four bedroom town house could make the ideal home for your family! The property is situated within e...
4 Bedroom Detached House | £280,000
Are you searching for a family home which you can add your own stamp to? This four bedroom detached property is within c...
3 Bedroom End of Terrace House | £290,000
This charming three bedroom Grade II listed Georgian home is situated ideally within the town centre, in walking distanc...

Chilterns (Thetford)
Bridge House, 14 Bridge Street, Thetford, Norfolk, IP24 3AA
How much is your home worth?
Use our short form to request a valuation of your property.
Request a Valuation
