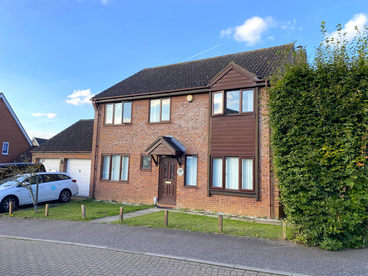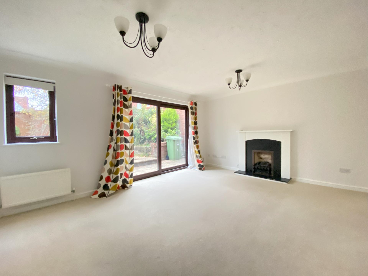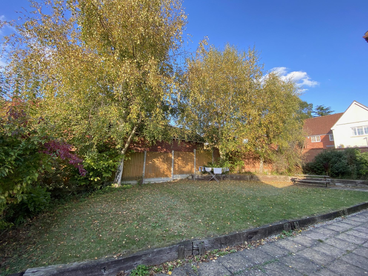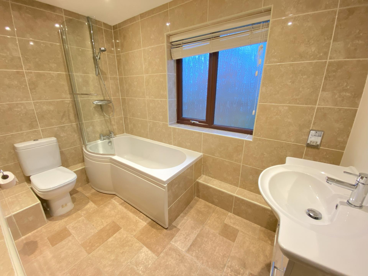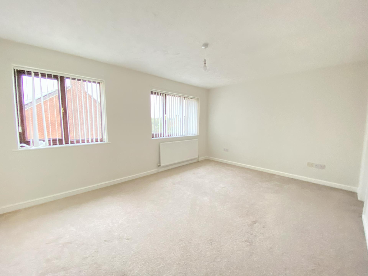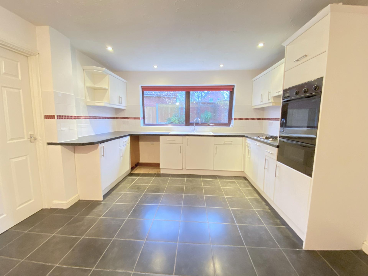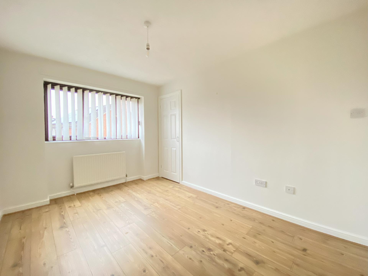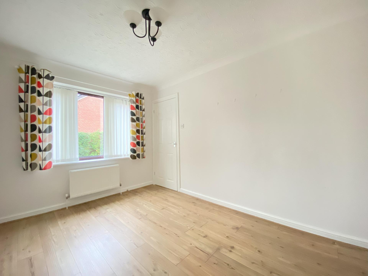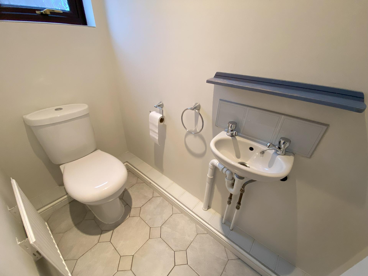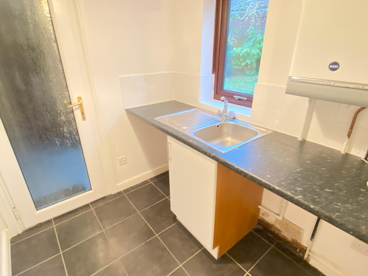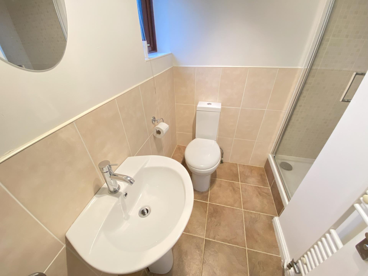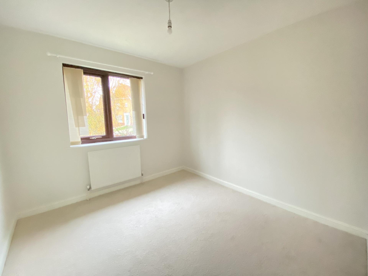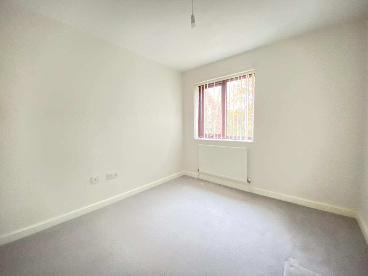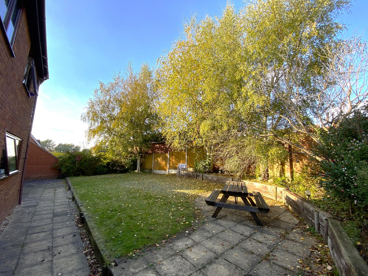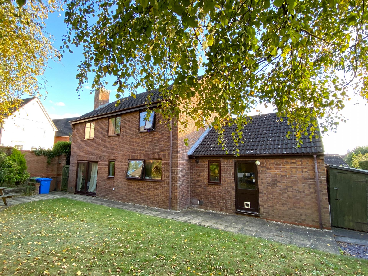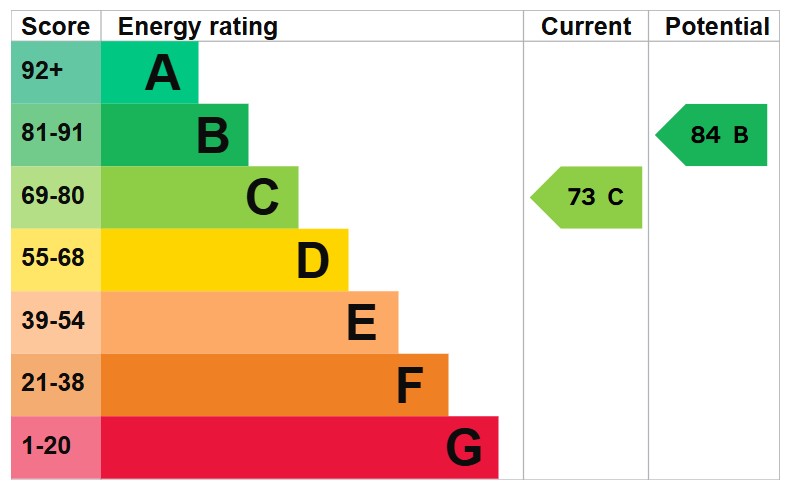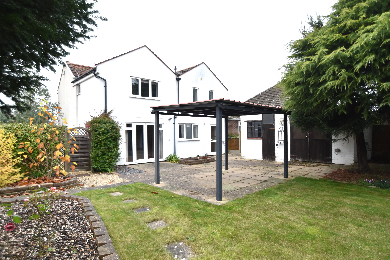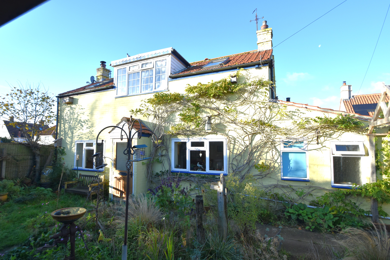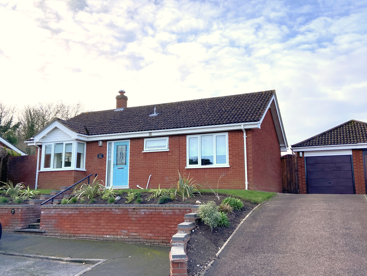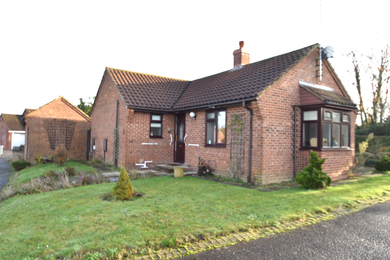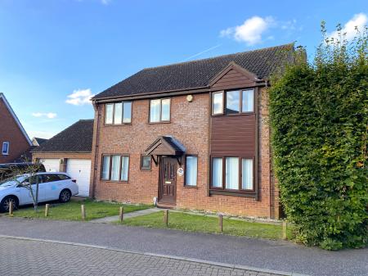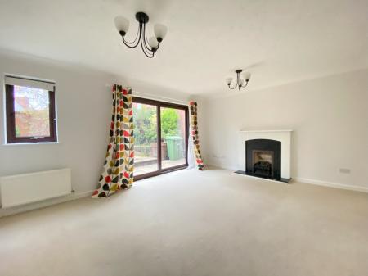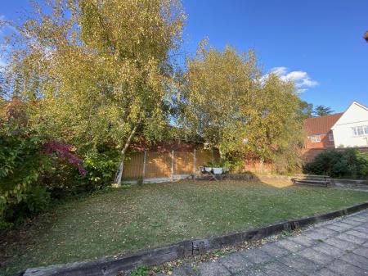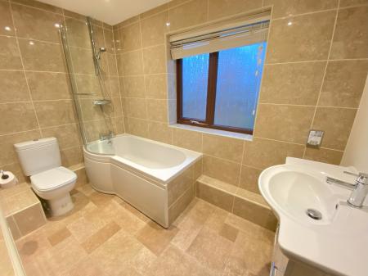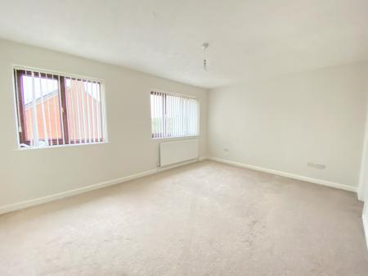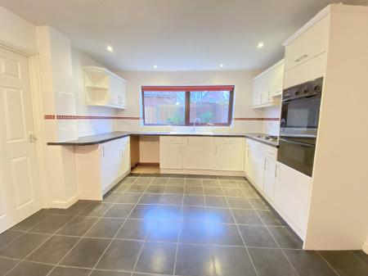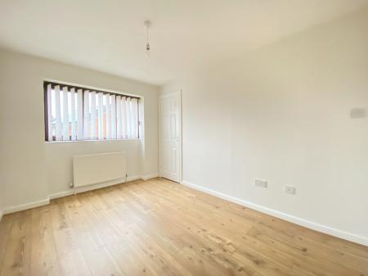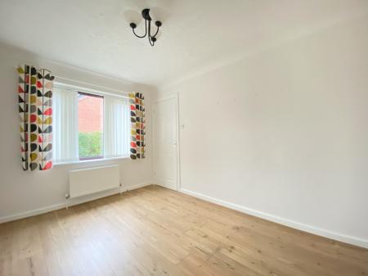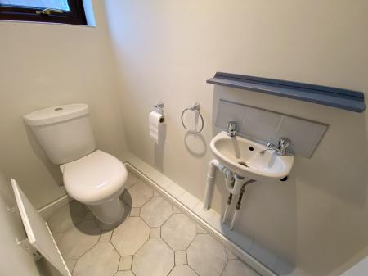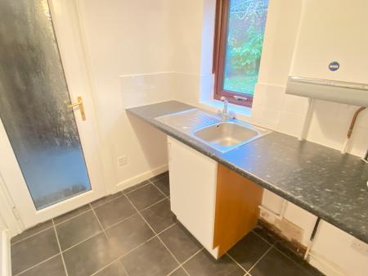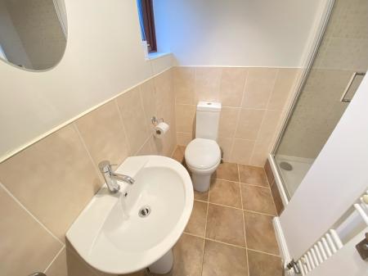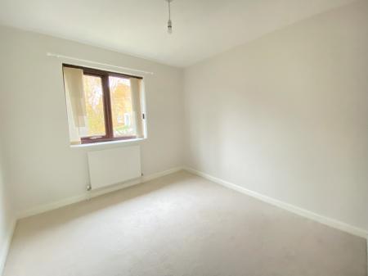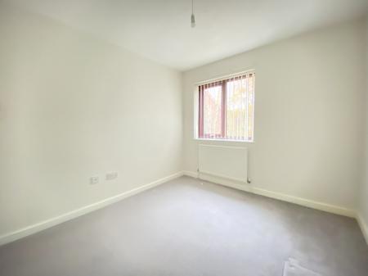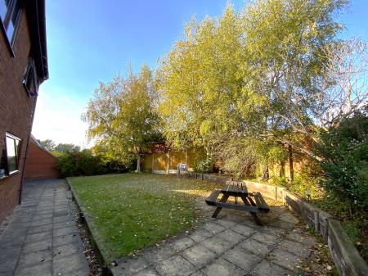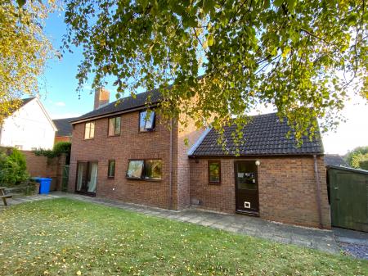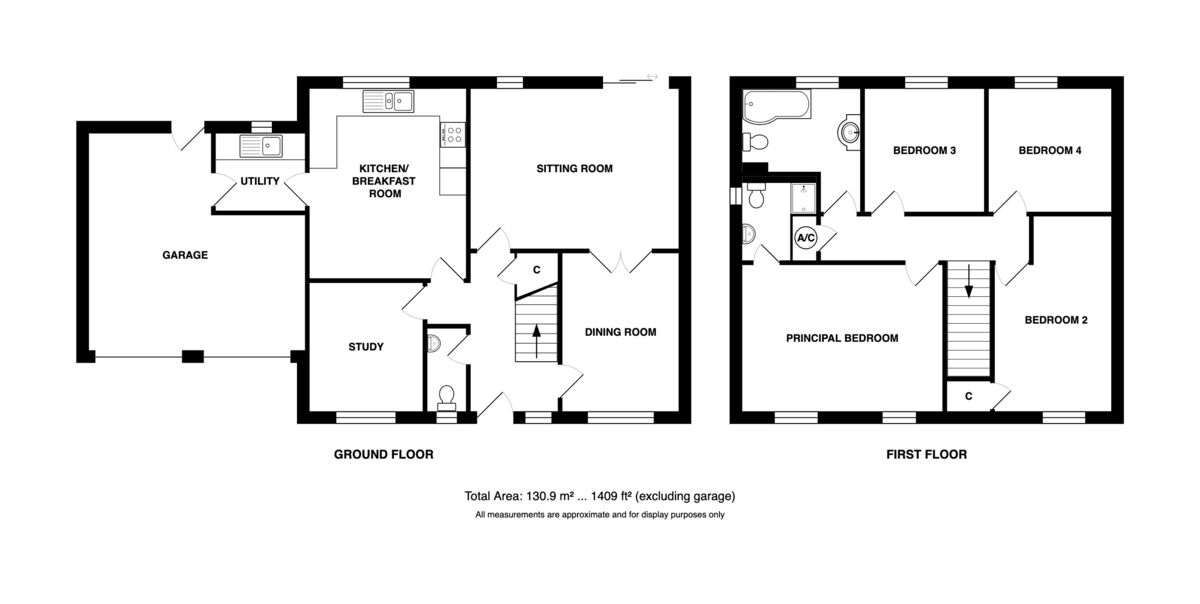- Excellent local amenities
- Close to UEA, N&NUH and Research Park
- 3 reception rooms
- Kitchen/Break. Rm + Utility Rm
- Principal bedroom with en-suite shower room
- Spacious family bathroom
- Gas ch and double glazing
- Attractive garden
- Attached double garage
- No onward chain
4 Bedroom Detached House for sale in Norwich
Location Chapel Break is ideally located on the southwest side of Norwich, just 4 miles from the city centre. This convenient position provides easy access to the University of East Anglia, the Research Park, Norfolk and Norwich University Hospital, and the southern bypass, connecting you effortlessly to routes heading south, east and west from Norwich.
The neighborhood boasts a variety of local amenities, including shops, schools, and a medical centre, along with regular public transport options to the city. Nature enthusiasts will appreciate the nearby Bowthorpe Country Park, which offers scenic country and riverside walks, featuring a footbridge that leads directly to the hospital and Research Park campus.
Description We are excited to present this charming family home, beautifully maintained and ready for your family to move in. With gas central heating and uPVC double glazing, comfort and energy efficiency are assured.
The layout is thoughtfully designed for family living, featuring a family bathroom and four spacious bedrooms, including a generous principal bedroom with an en-suite shower room-perfect for parents seeking their own retreat.
The ground floor welcomes you with a spacious central hallway and includes a convenient downstairs cloakroom. You'll find a bright sitting room, a separate dining room ideal for family meals, and a study perfect for homeworking or homework sessions. The kitchen/breakfast room offers ample space for a dining table, along with a handy utility room for added convenience. The adjoining double garage provides extra storage or workshop space.
Outside, the property boasts a wide frontage with a lovely garden and side-by-side parking for two cars. The rear garden is a delightful recreational area, featuring a paved space for outdoor entertaining, a neat lawn for children to play, and a raised border with trees and shrubs for added privacy and beauty. This home truly has everything a growing family needs!
The accommodation comprises:
Entrance Hall 12' 0" x 6' 6" (3.66m x 1.98m) including stairwell. Radiator, fitted carpet, carpeted stairs to the first floor with turned balustrade, sealed unit double glazed window, built in under stairs storage cupboard.
Cloakroom 6' 3" x 3' 1" (1.91m x 0.94m) White 2 piece suite comprising low level WC and washbasin, radiator, ceramic tiled floor, uPVC sealed unit double glazed window.
Sitting Room 15' 9" x 12' 1" (4.8m x 3.68m) Radiator, fitted carpet, coal effect gas fire, uPVC sealed unit double glazed window patio door to rear garden, twin doors opening to:
Dining Room 12' 0" x 8' 10" (3.66m x 2.69m) Timber effect laminate floor, radiator, uPVC sealed unit double glazed window, coved ceiling, door returning to entrance hall.
Study/Bedroom 5 9' 9" x 8' 5" (2.97m x 2.57m) Timber effect laminate floor, radiator, uPVC sealed unit double glazed window.
Kitchen/Breakfast Room 14' 4" x 11' 10" (4.37m x 3.61m) 1.5 bowl sink unit inset to laminate worktop, fitted white wood-grain effect fitted units comprising base/drawer units, wall mounted cupboards and tall storage unit, built in double oven, 4 ring gas hob inset to worktop with cooker hood above, tiled splashbacks, ceramic tiled floor, inset ceiling lights, plumbing for dishwasher, space for tall fridge/freezer, door to:
Utility Room 6' 7" x 5' 10" (2.01m x 1.78m) Single drainer sink unit, fitted worktop, door to garage.
Landing Radiator, built in airing cupboard housing lagged hot water tank, fitted carpet.
Principal Bedroom 15' 2" x 11' 1" (4.62m x 3.38m) 2 uPVC sealed unit double glazed windows, radiator, fitted carpet.
En-Suite Shower Room 3' 8" x 6' 3" (1.12m x 1.91m) White 3 piece suite comprising recessed tiled shower cubicle, pedestal wash basin and low level WC, part ceramic tiled walls, ladder radiator, double glazed window, tiled floor.
Bedroom 2 13' 10" x 8' 10" (4.22m x 2.69m) Radiator, laminate floor, uPVC sealed unit, double glazed window, built in shelved cupboard.
Bedroom 3 9' 4" x 9' 0" (2.84m x 2.74m) uPVC sealed unit double glazed windows, radiator, fitted carpet.
Bedroom 4 9' 3" x 9' 3" (2.82m x 2.82m) uPVC sealed unit double glazed windows, radiator, fitted carpet.
Bathroom 9' 6" x 6' 3" (2.9m x 1.91m) plus door threshold. White three piece suite comprising panel bath with curved glazed screen, chrome mixer shower above, low level WC, wash basin with chrome mixer tap, cushion vinyl flooring, uPVC sealed unit double glazed window, inset ceiling lighting.
Outside Lawned front garden with paved path to the canopied front entrance.
Driveway providing parking space for two cars and leading to an attached DOUBLE GARAGE with twin up and over doors, light and power and personal door to the rear garden.
Good size enclosed rear garden with extensive paved patio area stretching across the rear of the house, with lawned garden and sleeper-raised bed to the rear stocked with ornamental shrubs and trees and a further raised patio area to the right, ideal as a seating area.
Services Mains gas, water, electricity and drainage are available.
Local Authority/Council Tax Norwich City Council
Council Tax Band D
EPC Rating The Energy Rating for this property is C. A full Energy Performance Certificate available on request.
Important Agent Note Intending purchasers will be asked to provide original Identity Documentation and Proof of Address before solicitors are instructed.
We Are Here To Help If your interest in this property is dependent on anything about the property or its surroundings which are not referred to in these sales particulars, please contact us before viewing and we will do our best to answer any questions you may have.
Important information
Property Ref: 57482_101301038869
Similar Properties
3 Bedroom Detached House | Guide Price £375,000
A truly impressive and extremely well presented detached house located on the outskirts of the town with first class fam...
4 Bedroom Chalet | Guide Price £375,000
A non-estate detached chalet with generous and flexible accommodation in a mature and sought-after position close to the...
3 Bedroom Detached House | Guide Price £375,000
NO UPWARD CHAIN. Tucked away in a much sought after location, "Somewhere" is a most appealing detached cottage with besp...
2 Bedroom Detached Bungalow | Guide Price £385,000
An immaculately presented, detached bungalow with landscaped garden and distant glimpses of the sea, situated in a tranq...
3 Bedroom Detached Bungalow | Guide Price £390,000
A generously proportioned, detached bungalow, with tandem garage situated in a sought after cul-de-sac, close to the woo...
2 Bedroom Detached Bungalow | Guide Price £395,000
Self contained detached bedroom ANNEX with shower room in the garden of this well presented, established two bedroom det...
How much is your home worth?
Use our short form to request a valuation of your property.
Request a Valuation

