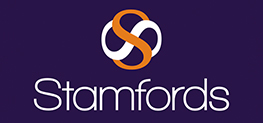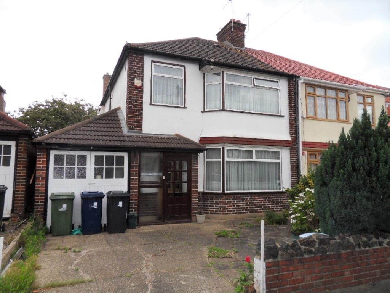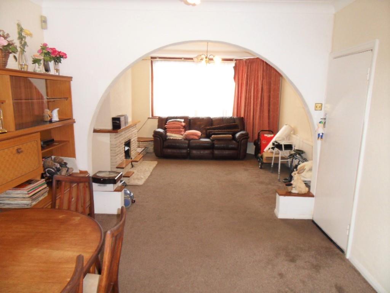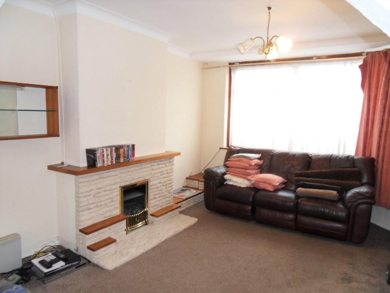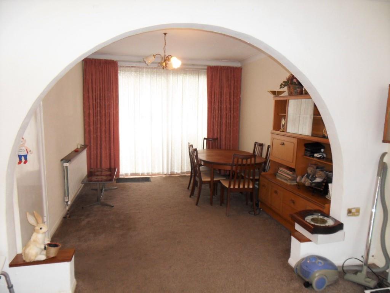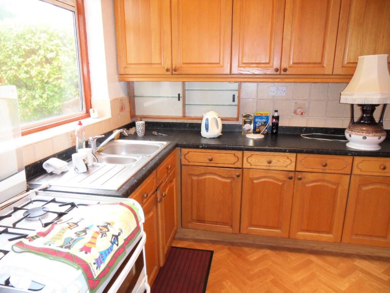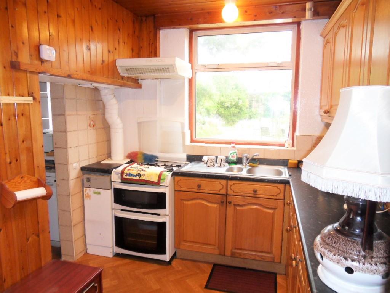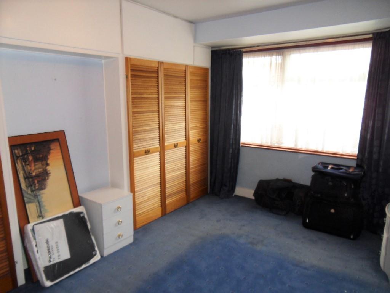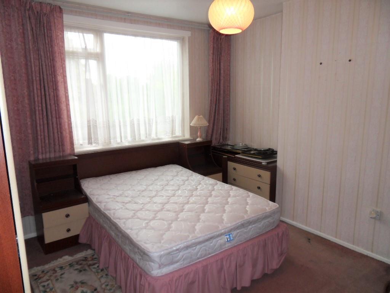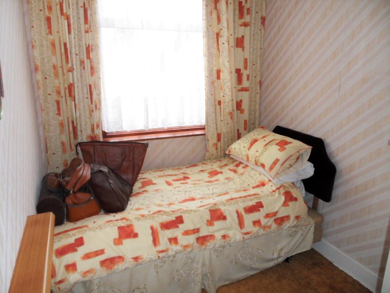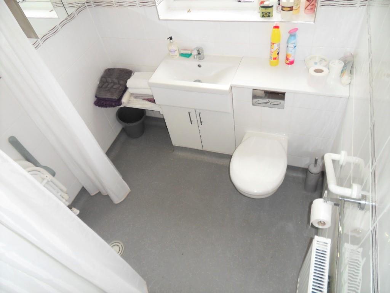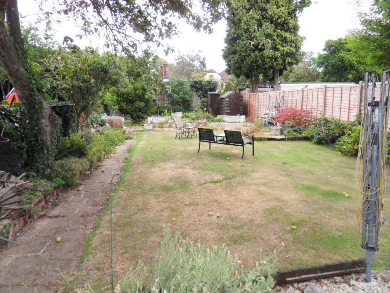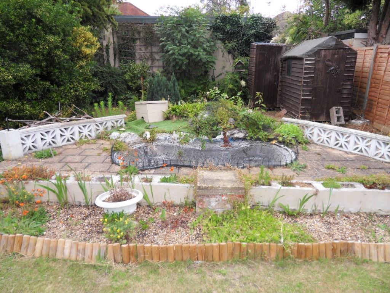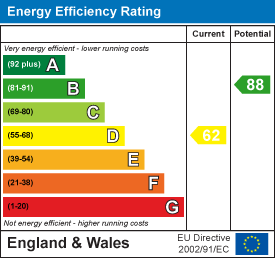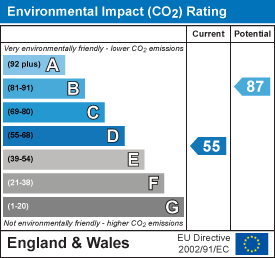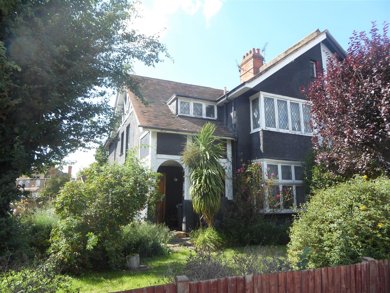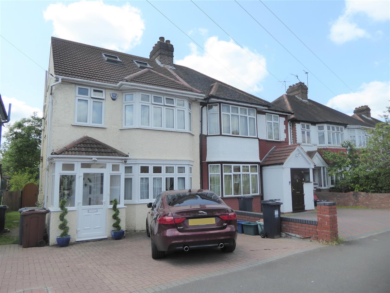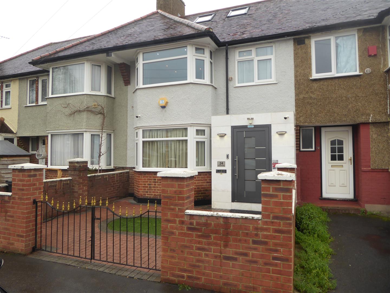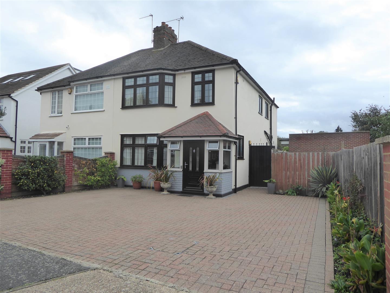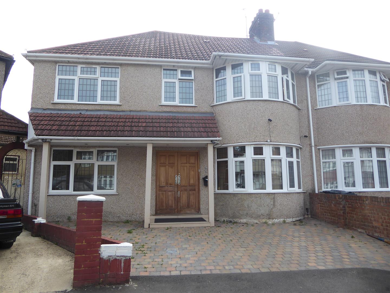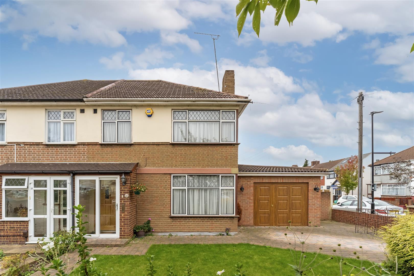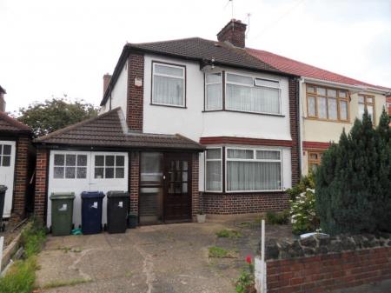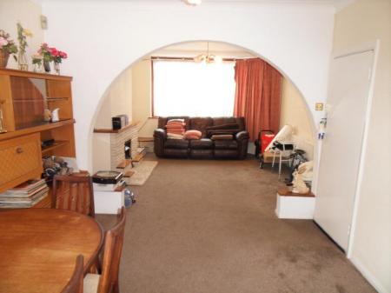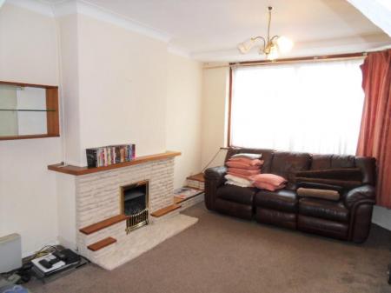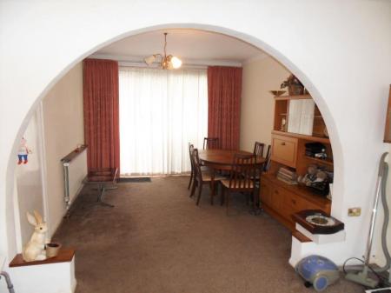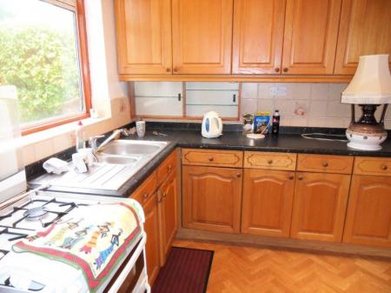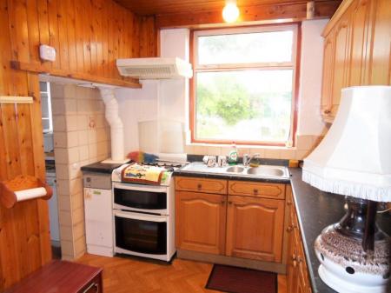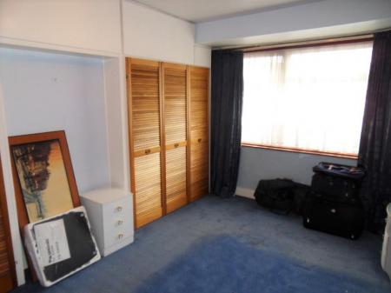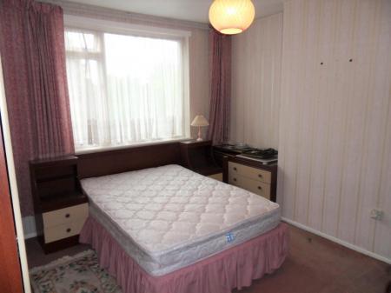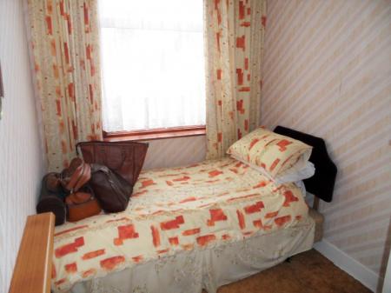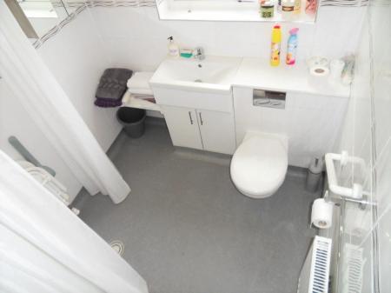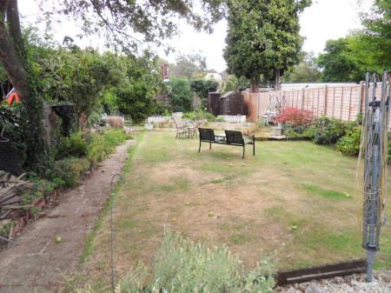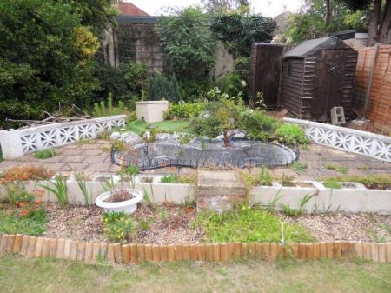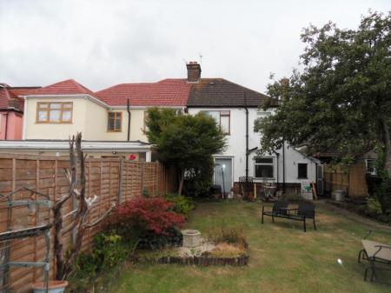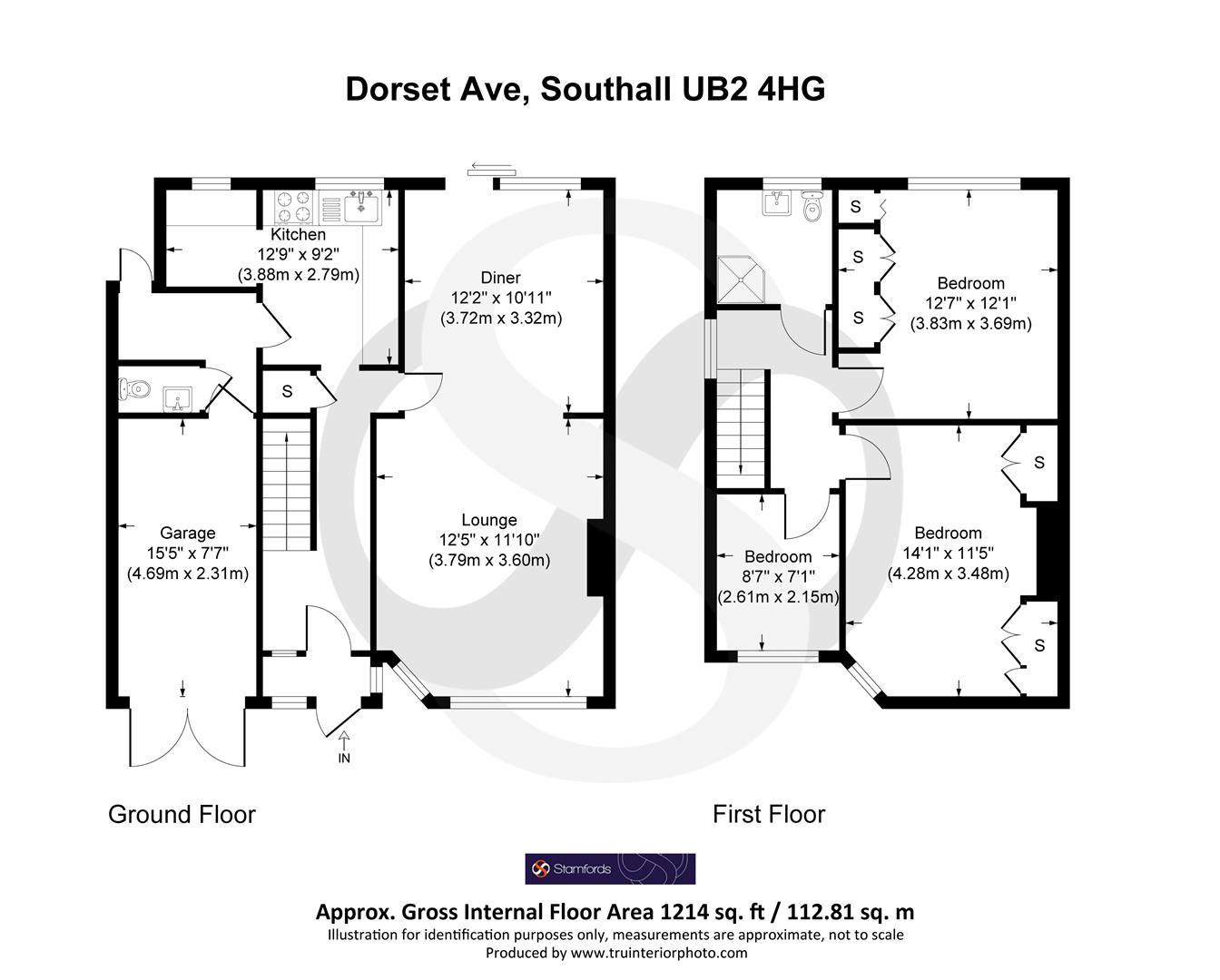- A three bedroom semi-detached house
- Double glazed windows and central heating
- Through lounge/diner and kitchen
- Off street parking and attached garage with potential to extend (stpp)
- Downstairs cloakroom and first floor shower room
- EPC Rating TBC
3 Bedroom Semi-Detached House for sale in Norwood Green
ANOTHER SALE BY STAMFORDS! Situated in the highly sought after Minterne Estate is this three bedroom semi-detached family home with ample opportunity to extend (stpp). The accommodation comprises a through lounge/diner, kitchen with utility area, cloakdoom, on the first floor three generous sized bedrooms and family shower room. Outside an own driveway with hardstanding off street parking with access to attached garage with potential to extend (stpp) and mature rear garden. The property also benefits from central heating and double glazed windows and is up for sale with vacant possession. Call now for more details.
Enclosed Entrance Porch - Door to...
Entrance Hallway - Radiator, power point, understairs storage cupboard, stairs to first floor, doors to rooms.
Through Lounge/Diner - Front aspect double glazed window, radiator, feature coal effect gas fire with surround, coving, archway to...
Dining Area - Sliding patio doors to rear garden, power point, coving.
Kitchen - 1 1/2 bowl single drainer stainless steel sink unit with mixer tap and cupboard below, further range of floor and wall mounted units, space for cooker, power point, tiled walls, floor mounted boiler, rear aspect double glazed window, through to...
Utility Area - Space for washing machine and slimline dishwasher.
Inner Hallway - Access to garage, door to garage and door to...
Cloakroom - Low level w.c.
First Floor Landing - Side aspect double glazed window, radiator, access to loft space, doors to rooms.
Bedroom One - Front aspect double glazed window, radiator, built-in wardrobe.
Bedroom Two - Rear aspect double glazed window, radiator, airing cupboard housing cylinder tank.
Bedroom Three - Front aspect double glazed window.
Shower Room - Low level w.c, wash hand basin with vanity unit below, wall mounted shower unit, tiled walls, rear aspect double glazed window.
Outside -
Rear Garden - Concrete area, rest mainly laid to lawn area with mature shrub borders, feature fish pond (not used) with shrub borders, timber shed.
Front - Own driveway with off street parking and shrub borders.
Attached Garage (Potential To Extend Stpp) - Double opening doors with power and lighting.
Property Ref: 56588_29770664
Similar Properties
4 Bedroom Semi-Detached House | £700,000
ANOTHER SALE BY STAMFORDS! Used as two separate units for many years is this rarely available larger than average semi-d...
4 Bedroom Semi-Detached House | £695,000
ANOTHER SALE BY STAMFORDS! An extended four bedroom semi-detached family home situated in one of Hounslow's premier resi...
4 Bedroom Terraced House | £690,000
A four bedroom extended family home which has been tastefully decorated and modernised to a high standard recently by th...
4 Bedroom Semi-Detached House | £715,000
ANOTHER SALE BY STAMFORDS! Rarely available is this well presented four/five bedroom semi-detached family home, situated...
4 Bedroom Semi-Detached House | Offers Over £725,000
ANOTHER SALE BY STAMFORDS! Situated in this ever popular residential location within a short walk to Hounslow East and O...
3 Bedroom Semi-Detached House | Offers in excess of £730,000
An impressive halls adjoining three/four bedroom extended family home situated in this ever popular residential location...
How much is your home worth?
Use our short form to request a valuation of your property.
Request a Valuation
