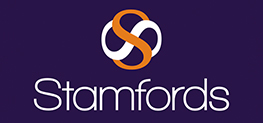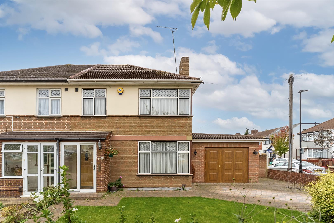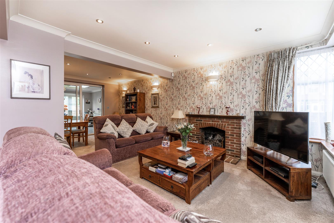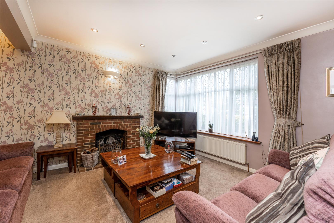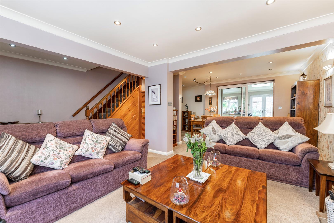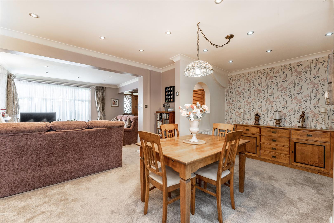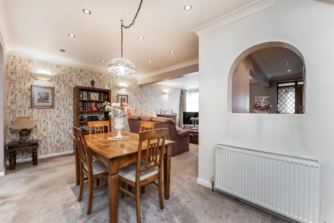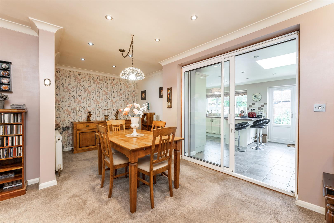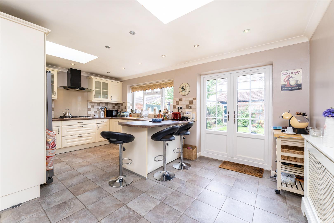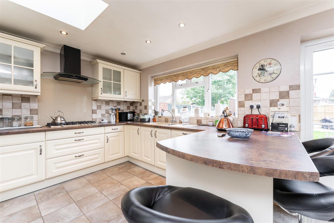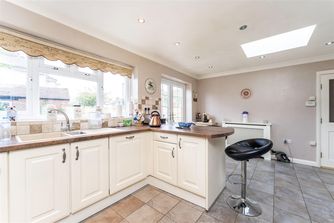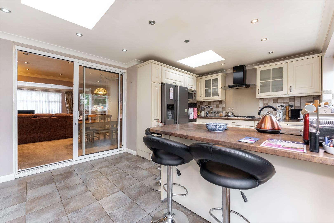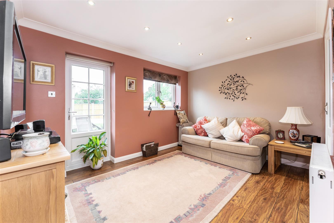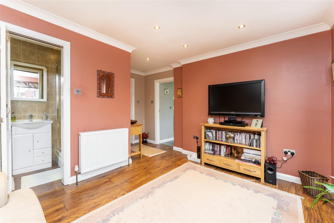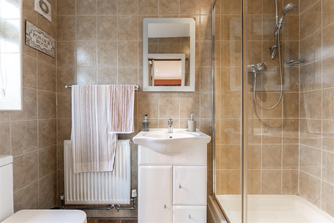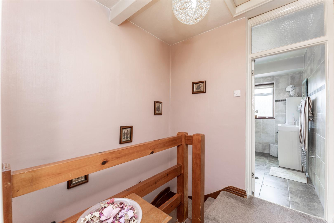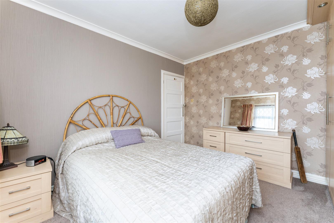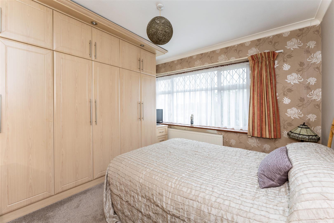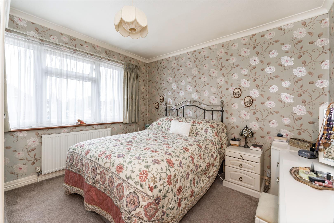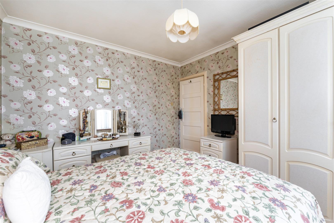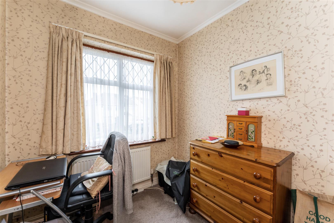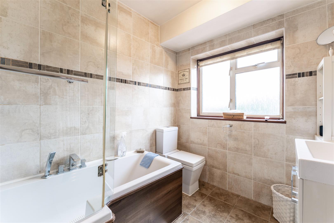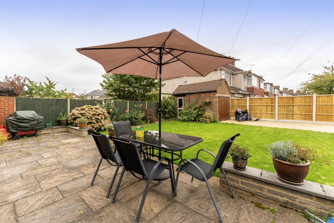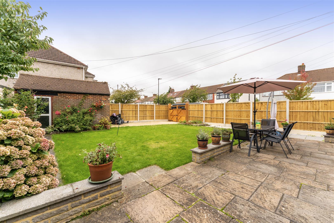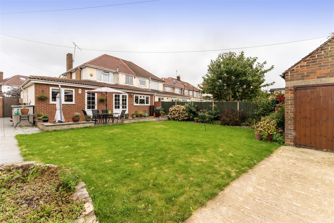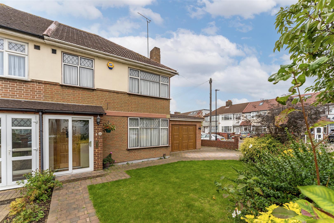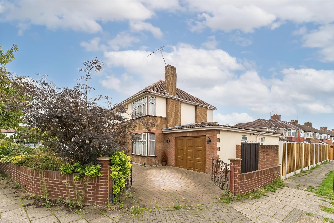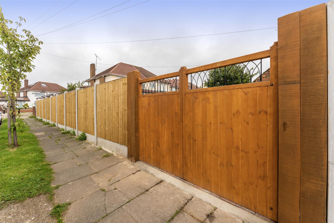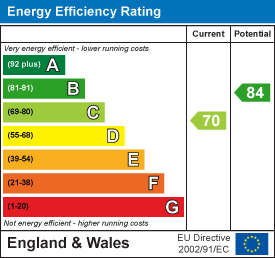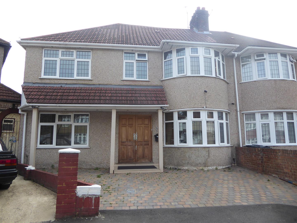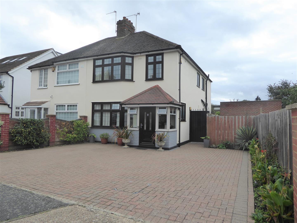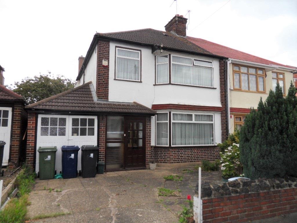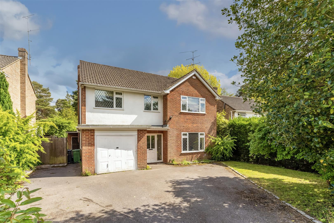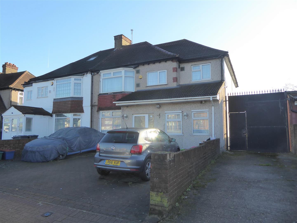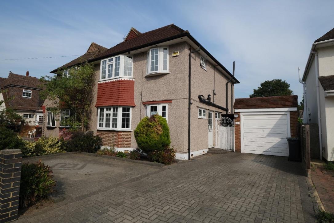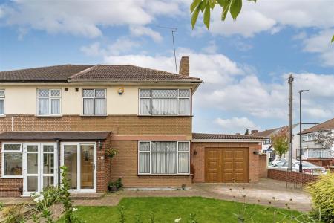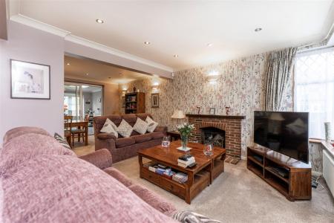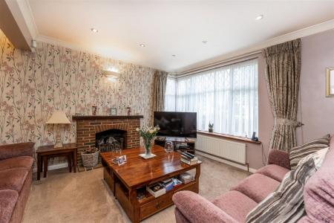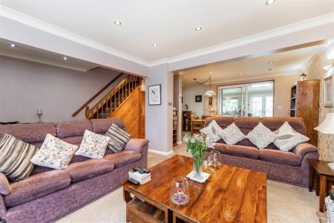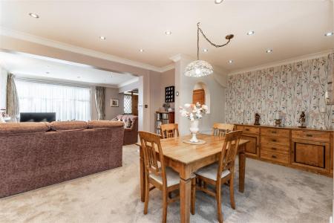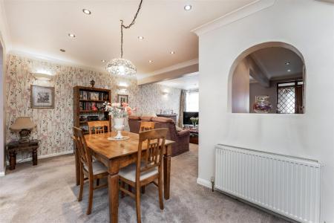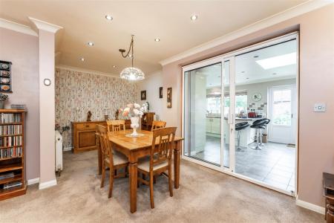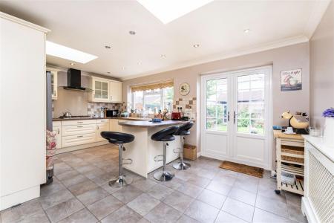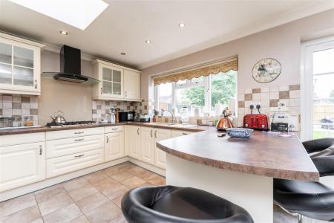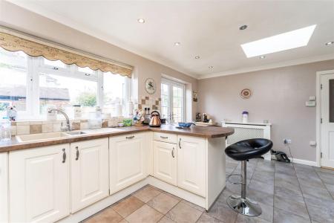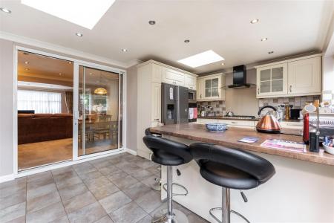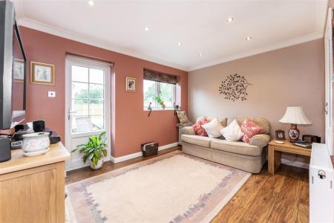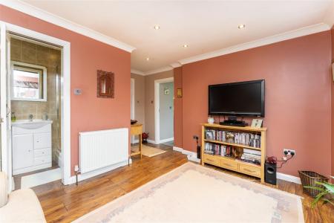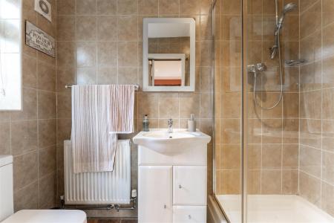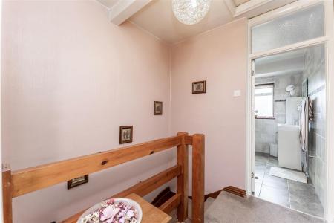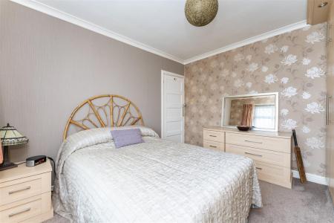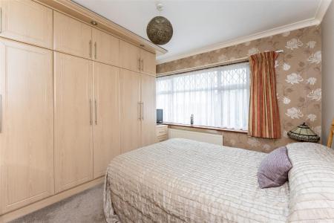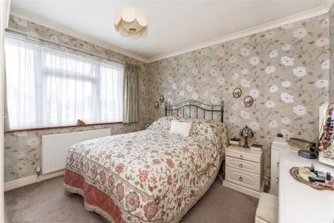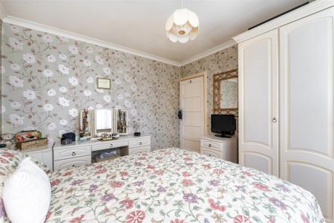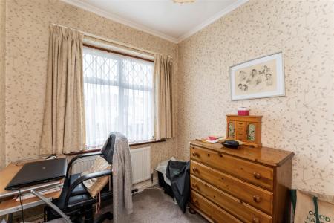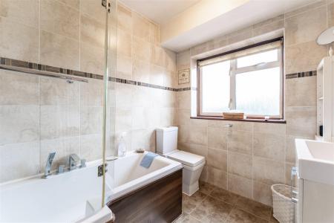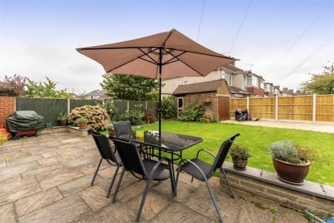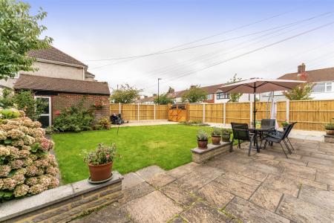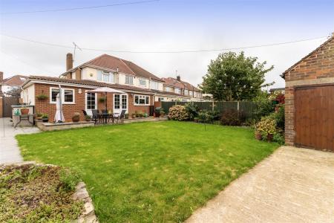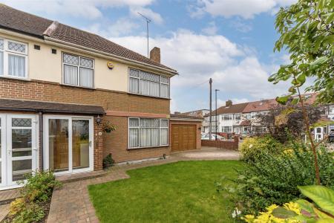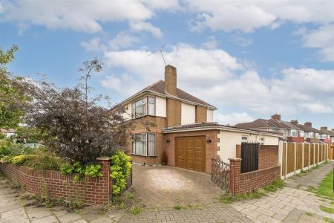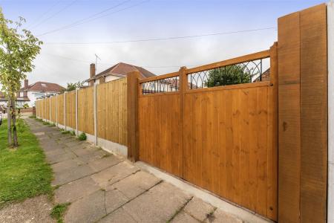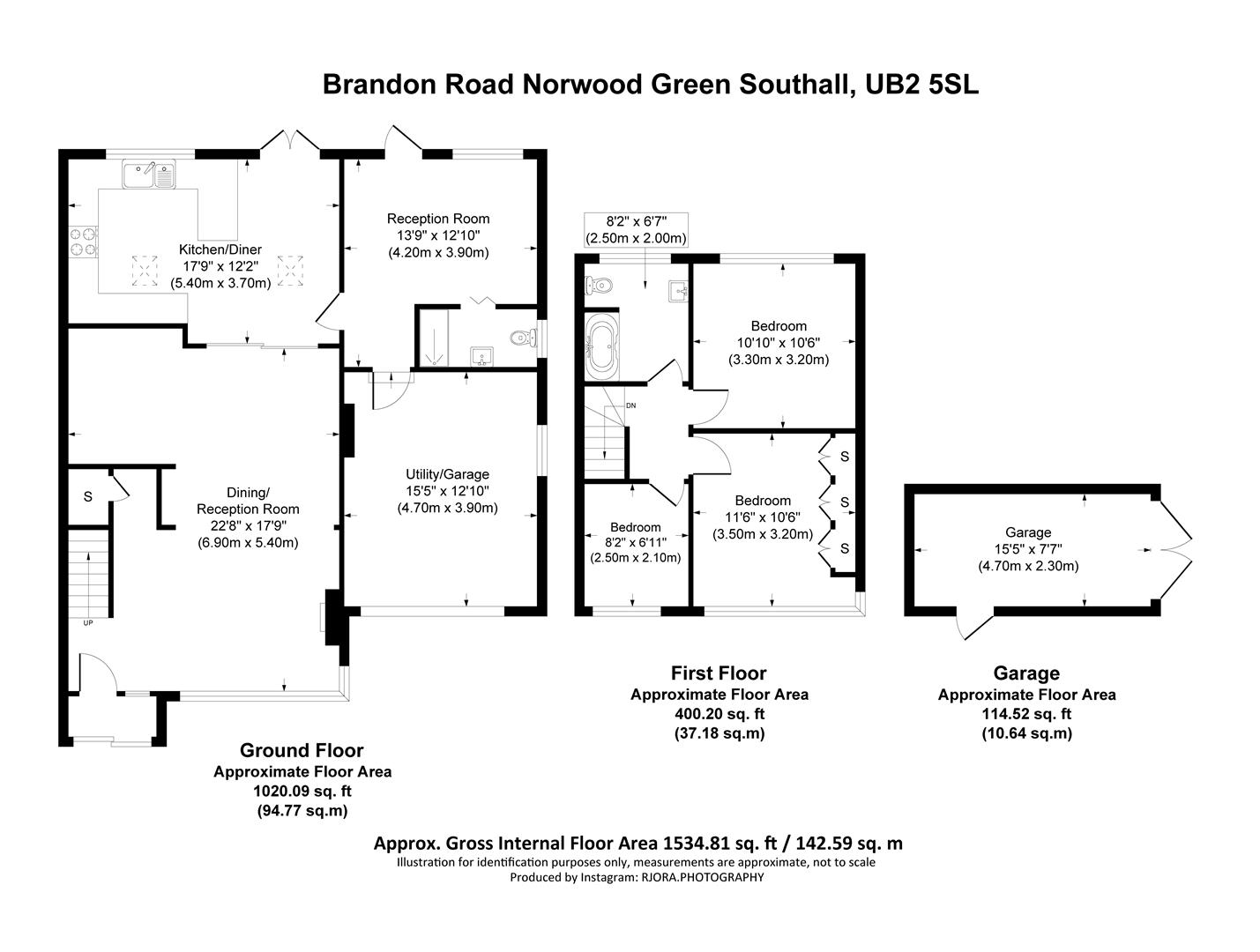- A three/four bedroom halls adjoining extended family home
- Front and rear gardens and side garden with potential to extend (stpp)
- Open plan lounge/diner, extended kitchen, family room/bedroom four
- Attached garage and detached garage at rear of the garden
- Family bathroom and ground floor en-suite
- EPC Rating C
3 Bedroom Semi-Detached House for sale in Norwood Green
An impressive halls adjoining three/four bedroom extended family home situated in this ever popular residential location with easy access to local schools, shops and supermarkets. The property is situated on a corner plot and has potential to further extend (stpp). The accommodation comprises and open plan lounge/diner, extended kitchen/breakfast room, extended family room/bedroom four with an en-suite shower room, on the first floor three bedrooms and a family bathroom. Outside a front garden with own driveway, off street parking and attached garage, side garden with potential to extend (stpp), mature rear garden with a detached garage located at the end of the garden with hardstanding off street parking for at least 2 cars. The property also benefits from double glazed windows and central heating.
Enclosed Entrance Porch - Further door to...
Open Plan Lounge/Diner - Radiator, stairs to first floor, understairs storage cupboard, front aspect double glazed window, power point, spotlights.
Dining Area - Radiator, sliding door to...
Extended Kitchen/Breakfast Room - Single drainer 1 1/2 bowl sink unit with cupboard below, further wall and floor mounted units, built-in 5 ring hob, built-in oven and microwave unit above, space for fridge/freezer, part tiled walls and flooring, rear aspect double glazed window, breakfast bar, radiator, double glazed door to garden, skylight window and door to...
Family Room/Bedroom Four - Rear aspect double glazed window, double glazed door to garden, radiator, wood effect flooring, power point, through to...
En-Suite - Tiled enclosed shower cubicle, wash hand basin, low level w/c, tiled walls and flooring.
First Floor Landing - Access to loft space and doors to rooms.
Bedroom One - Front aspect double glazed window, wall to wall wardrobes.
Bedroom Two - Rear aspect double glazed window, radiator.
Bedroom Three - Front aspect double glazed window, radiator.
Bathroom - White suite comprising panel enclosed bath with wall mounted mixer taps, low level w/c, pedestal wash hand basin with vanity unit below, tiled walls and flooring, double glazed window, heated towel rail.
Outside -
Rear Garden - Paved patio area, rest mainly laid to lawn.
Side - Side access, paved patio area with potential to extend (stpp).
Front - Block paved area, rest laid mainly to lawn with shrub borders and off street parking.
Attached Garage - Up and over doors, side aspect window, wall mounted boiler, Mega Flow system, power and lighting.
Detached Garage - Located at the rear of the garden, access from Hadley Gardens with double gates leading to hardstanding off street parking for at least two cars.
Property Ref: 56588_31044311
Similar Properties
4 Bedroom Semi-Detached House | Offers Over £725,000
ANOTHER SALE BY STAMFORDS! Situated in this ever popular residential location within a short walk to Hounslow East and O...
4 Bedroom Semi-Detached House | £715,000
ANOTHER SALE BY STAMFORDS! Rarely available is this well presented four/five bedroom semi-detached family home, situated...
3 Bedroom Semi-Detached House | £700,000
ANOTHER SALE BY STAMFORDS! Situated in the highly sought after Minterne Estate is this three bedroom semi-detached famil...
4 Bedroom Detached House | Guide Price £735,000
A well presented and modernised four bedroom detached family home situated in this popular residential location with eas...
Great South West Road, Hounslow
6 Bedroom Semi-Detached House | £750,000
ANOTHER SALE BY STAMFORDS! An extended six bedroom semi-detached family home situated on the Great South West Road with...
4 Bedroom Semi-Detached House | £765,000
ANOTHER SALE BY STAMFORDS! Situated in one of Heston's most sought after cul-de-sac locations is this extended three/fou...
How much is your home worth?
Use our short form to request a valuation of your property.
Request a Valuation
