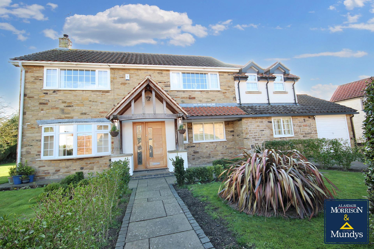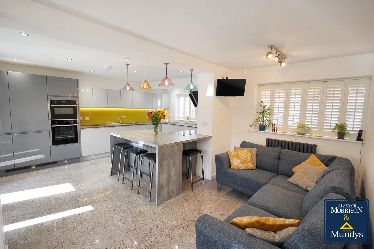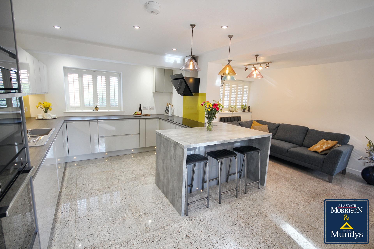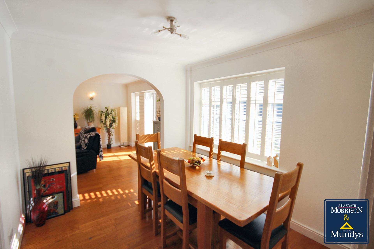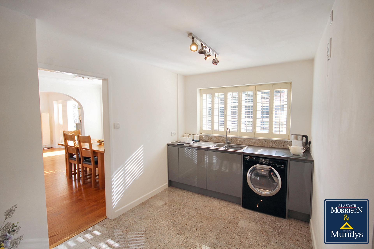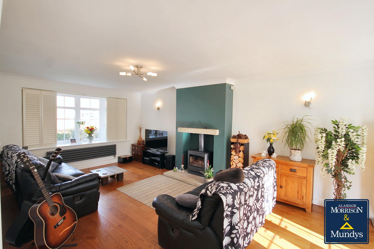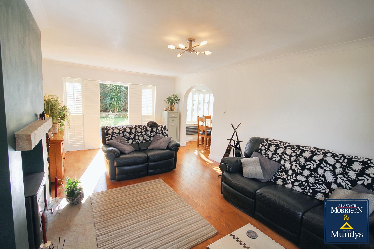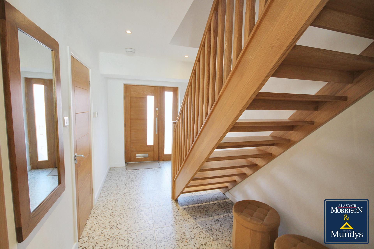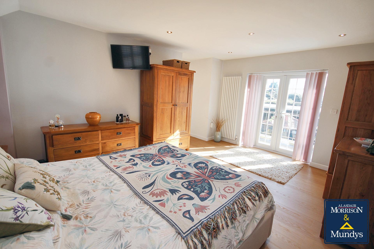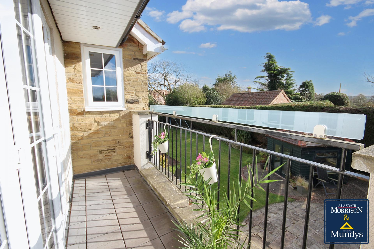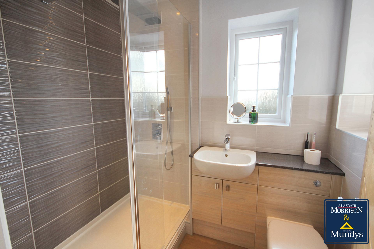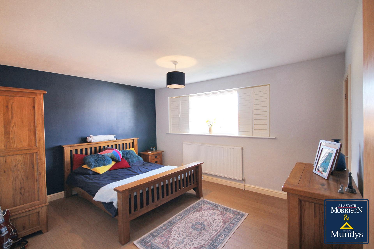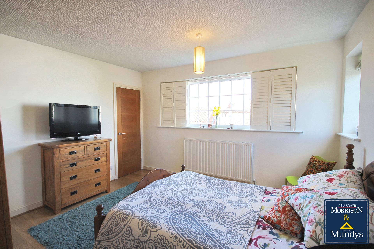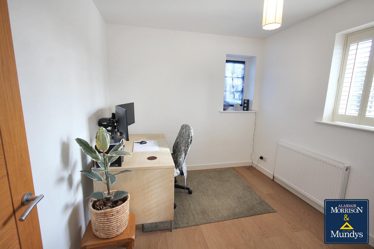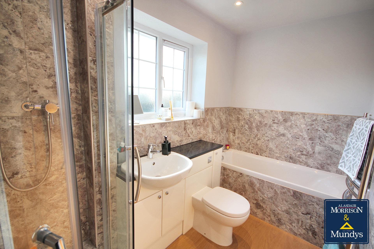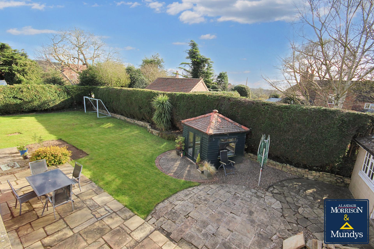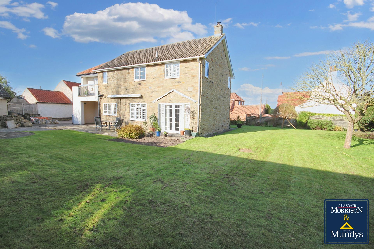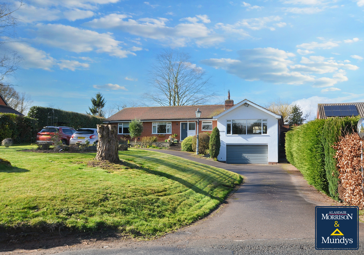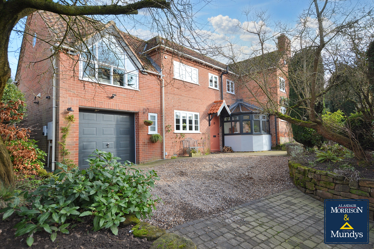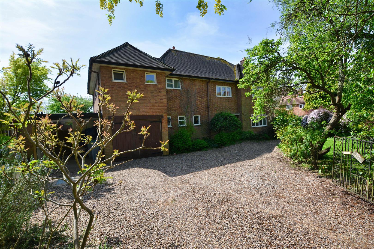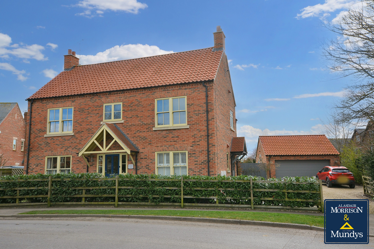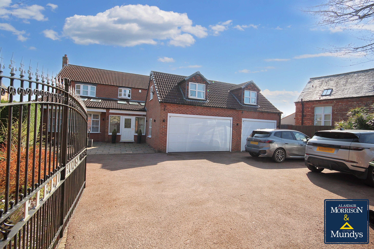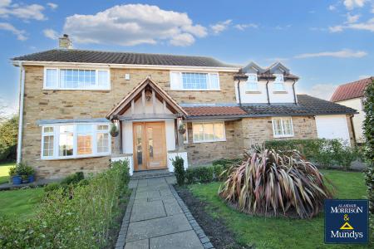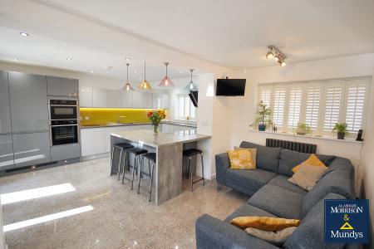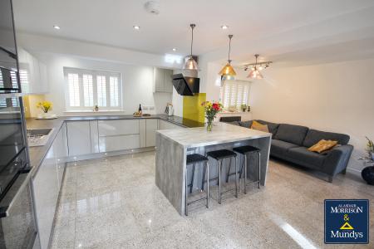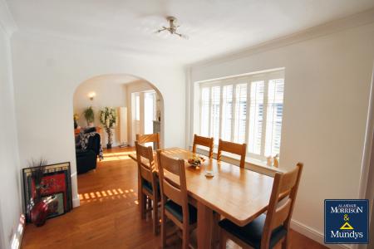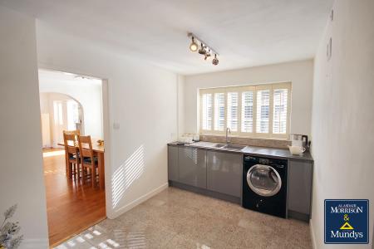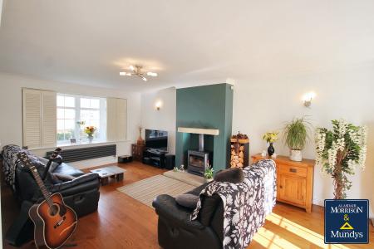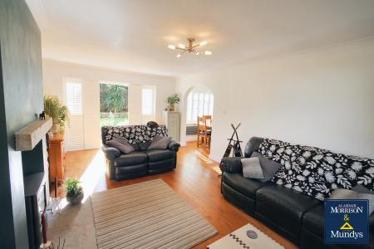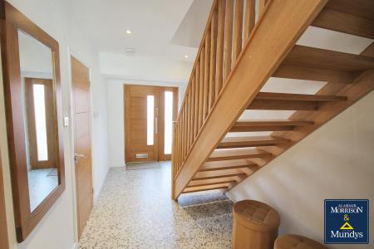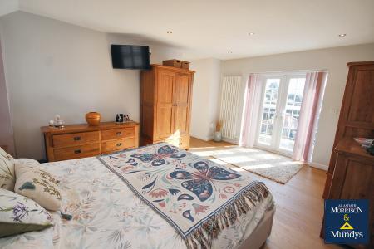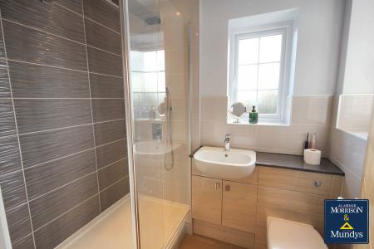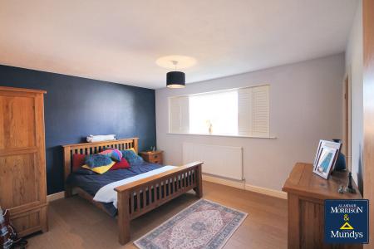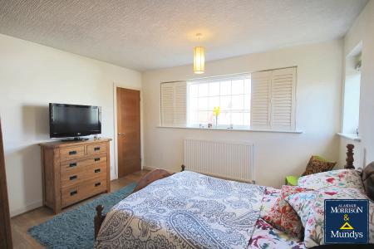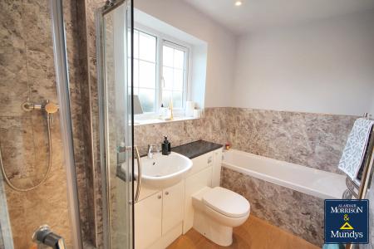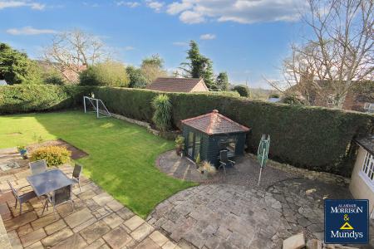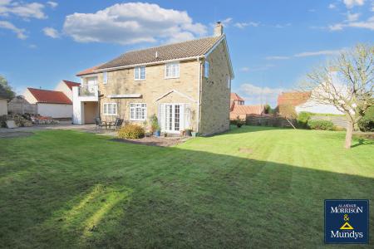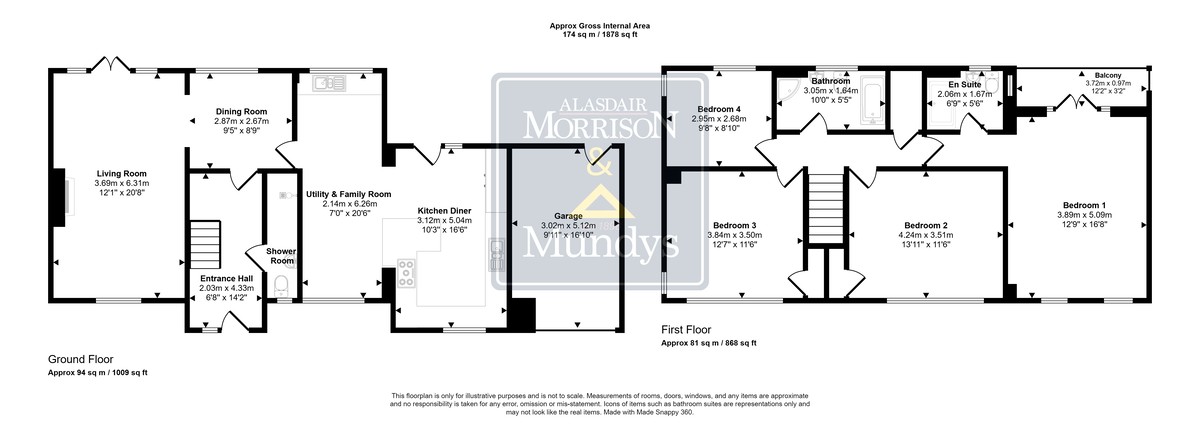- Detached Family Home
- En-Suite Bedroom With Balcony
- Garage and Outbuilding
- Well Presented Throughout
- Two Reception Rooms
- Exceptionally Well-Presented
- Stunning Kitchen Diner Family Room
- EPC Energy Rating - To Follow
- Council Tax Band - F (Newark and Sherwood District Council)
4 Bedroom Detached House for sale in Nottingham
This exceptionally well-presented extended family home offers the perfect blend of space, style and convenience, with stunning countryside walks right on your doorstep and the highly sought-after Minster Secondary School within its catchment area. A welcoming entrance hall sets the tone for this beautifully designed property, featuring a striking oak staircase that leads to the first floor. The ground floor offers a thoughtfully arranged layout, including a spacious dining room that seamlessly flows through an archway into a dual aspect living room extending over 20ft. This inviting space boasts a charming log-burning stove and French doors that open onto the rear garden, creating a seamless indoor-outdoor connection. A stunning kitchen diner and family room serves as the heart of the home, complete with modern fitted units, a breakfast bay, a cozy sitting area and a practical utility space. The ground floor is further enhanced by a stylish downstairs wet room. Upstairs, the accommodation continues to impress with four generously sized bedrooms. The master bedroom benefits from built-in wardrobes, an en-suite shower room and a private balcony, providing a peaceful retreat, two further bedrooms also feature built-in storage, while a beautifully appointed four-piece family bathroom serves the remaining rooms.
Set within a generous landscaped plot, the home offers a high degree of privacy. The rear garden is thoughtfully designed with a combination of lawn and patio areas, perfect for relaxing or entertaining. Ample off-road parking is provided by a driveway, an integrated garage and outbuilding. Adding to the home's charm, the vast majority of windows are fitted with bespoke shutters, ensuring a bright and airy feel throughout. This exceptional property presents an outstanding opportunity for those seeking a stylish and spacious family home in an idyllic countryside setting.
LOCATION Gibsmere is a small hamlet within the parish of Bleasby, located in Nottinghamshire's Trent Valley, approximately thirteen miles from Nottingham and ten miles from Newark. The area is predominantly rural, characterized by agricultural land, rolling hills, and dense forests. Gibsmere is situated near the River Trent, contributing to its picturesque landscape. The nearest primary school is Bleasby Church of England Primary School, located about 0.9 miles away and the closest secondary school is The Minster School, approximately 3.2 miles away. Transportation options include the nearby Bleasby railway station, approximately 0.9 miles from Gibsmere, providing access to surrounding areas. Other stations in the vicinity are Thurgarton and Fiskerton.
ENTRANCE HALL 14' 2" x 6' 8" (4.32m x 2.03m) With double glazed oak window and door, vertical radiator, oak staircase leading to the first floor, inset spotlights, tiled floor and doors to the dining room and a shower room.
SHOWER ROOM A modern fitted wet room style shower room with an electric shower, low-level WC, wash hand basin, chrome heated towel rail, tiled splashbacks, tiled floor, inset spotlights, extractor and uPVC double glazed opaque window to the front elevation.
DINING ROOM 9' 5" x 8' 9" (2.87m x 2.67m) With uPVC double glazed window to the rear elevation with bespoke fitted shutters, radiator, coving to the ceiling, Oakwood flooring, door to the kitchen diner family room and archway through to the living room.
LIVING ROOM 20' 8" x 12' 1" into recess (6.3m x 3.68m) With uPVC double glazed bow window to the front elevation, uPVC double glazed windows and French doors onto the rear garden, both with bespoke fitted shutters, coving to the ceiling, radiator, Oakwood flooring, log burning stove and wall light points.
KITCHEN DINER FAMILY ROOM 20' 6" reducing to 16'6" x 17' 3" maximum (6.25m x 5.26m) Newly fitted with a modern range of wall and base units with a work surface incorporating a sink unit with a stainless steel mixer tap and breakfast bar, fitted oven and microwave, integrated fridge freezer and dishwasher, Neff ceramic hob, Neff extractor hood, LED plinth lighting, tiled flooring, inset spotlights and radiators.
Utility area with further base units with a work surface incorporating a 1 1/2 bowl sink unit with mixer tap, integrated washing machine and under counter space for further appliance, uPVC double glazed windows with bespoke fitted shutters to the front and rear elevations and a double glazed composite door to the rear garden.
LANDING With vinyl engineered flooring, inset spotlights, access to the loft, built-in airing cupboard housing the hot water cylinder and doors to all bedrooms and to the family bathroom.
FAMILY BATHROOM 10' 0" x 5' 5" (3.05m x 1.65m) A modern fitted four piece suite comprising a low-level WC and wash hand basin set with a vanity unit, bath and separate shower cubicle with mains fed shower, tiled splash backs, vinyl engineered flooring, inset spotlights, extractor, chrome heated towel rail and uPVC double glazed opaque window to the rear elevation.
MASTER BEDROOM 16' 8" x 12' 9" (5.08m x 3.89m) With uPVC double glazed windows with bespoke fitted shutters to the front elevation, uPVC double glazed windows and French doors onto a balcony at the rear, inset spotlights, vertical radiator, vinyl engineered flooring and door to en-suite.
EN-SUITE 8' 9" x 5' 6" (2.67m x 1.68m) A modern three-piece suite comprising a low-level WC and wash hand basin set with a vanity unit, double shower cubicle with a mains fed rain head shower and separate attachment, inset spotlights, extractor, vinyl engineered flooring, chrome heated towel rail and uPVC double glazed windows to the side and rear elevations.
BEDROOM TWO 13' 11" x 11' 6" (4.24m x 3.51m) With uPVC double glazed windows with bespoke fitted shutters to the front elevation, vinyl engineered flooring, radiator and built-in wardrobe.
BEDROOM THREE 12' 7" x 11' 6" (3.84m x 3.51m) With uPVC double glazed windows to the front and side elevations with bespoke fitted shutters to the front window, radiator, vinyl engineered flooring and built-in wardrobe.
BEDROOM FOUR 9' 8" x 8' 10" (2.95m x 2.69m) With uPVC double glazed windows to side and rear elevations with bespoke fitted shutters to the rear window, radiator and vinyl engineered flooring.
OUTSIDE The property is set within a generous landscaped plot offering a high degree of privacy. The rear garden is thoughtfully designed with a combination of lawn and patio areas, perfect for relaxing or entertaining. There is ample off-road parking provided by a driveway, an integrated garage and an outbuilding.
INTEGRAL GARAGE 16' 10" x 9' 11" (5.13m x 3.02m) Having an electric door, uPVC double glazed door, wall mounted boiler, power and lighting.
Property Ref: 675747_102125033111
Similar Properties
Southwell Road, Kirklington, Newark
3 Bedroom Detached Bungalow | Guide Price £695,000
NO ONWARD CHAIN - Situated on a large plot (0.5 acres STS) and set back from the road in an elevated position with open...
4 Bedroom Detached House | Guide Price £650,000
Crows Nest Cottage is a spacious and exceptionally well maintained detached period cottage located in the heart of the p...
Station Road, Bleasby, Nottingham
4 Bedroom Detached Bungalow | From £625,000
NO ONWARD CHAIN - Situated on a spacious private plot off Station Road this well appointed detached bungalow is accessed...
5 Bedroom Detached House | Offers Over £725,000
A rare opportunity to own a detached home which can be modernised to your own taste in the delightful Georgian Hamlet of...
Fiskerton Road, Rolleston, Newark
4 Bedroom Detached House | Guide Price £750,000
Stunning detached family home offering open plan living which is ideal for entertaining friends and large family gatheri...
4 Bedroom Detached House | Offers in excess of £750,000
An exceptional and individually designed family home offering over 3,400 square feet of beautifully extended and moderni...
How much is your home worth?
Use our short form to request a valuation of your property.
Request a Valuation

