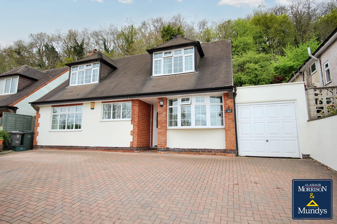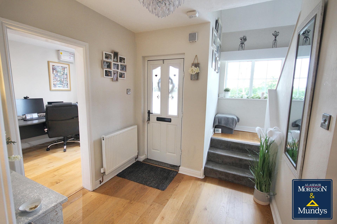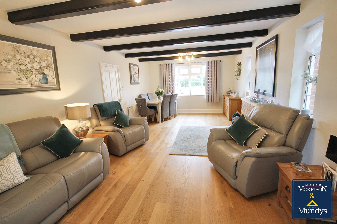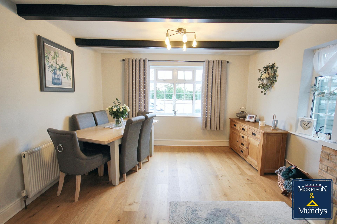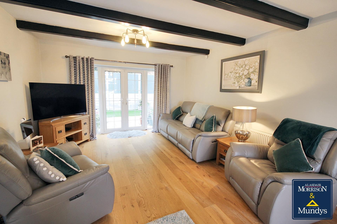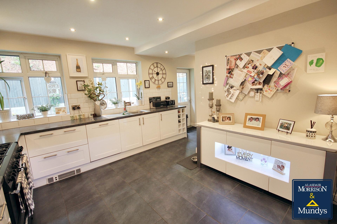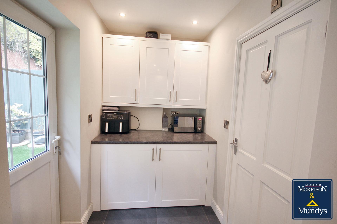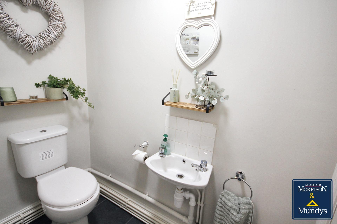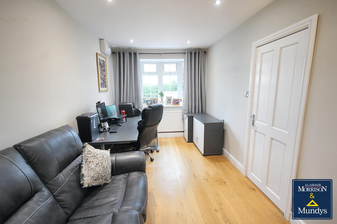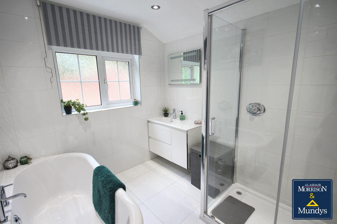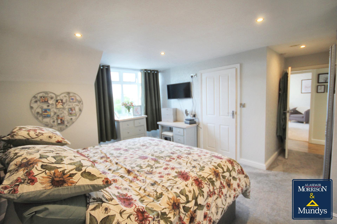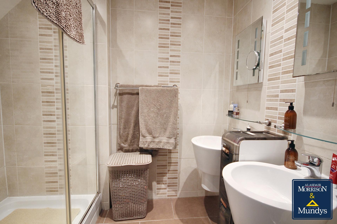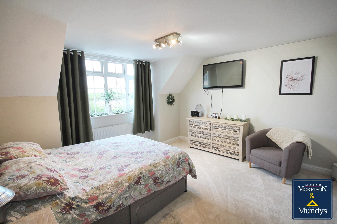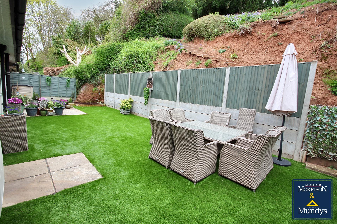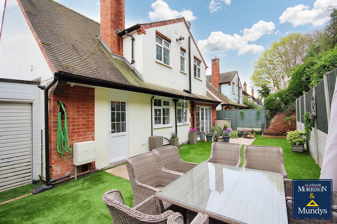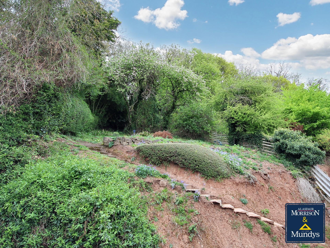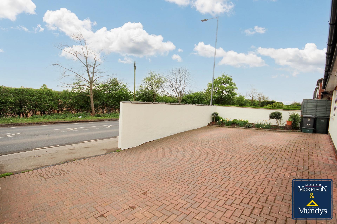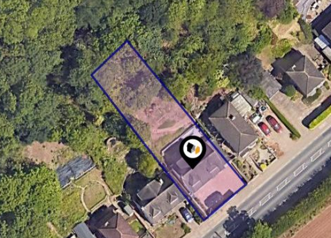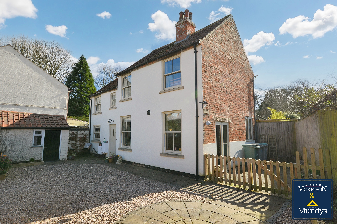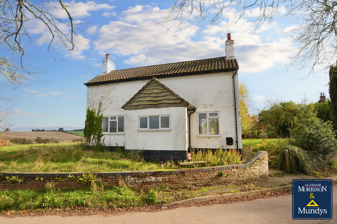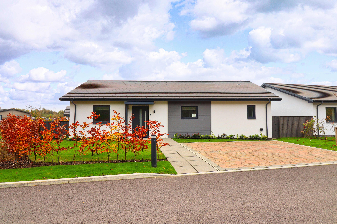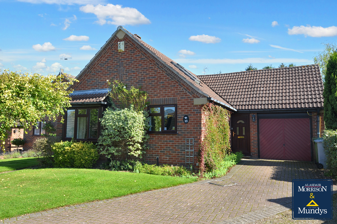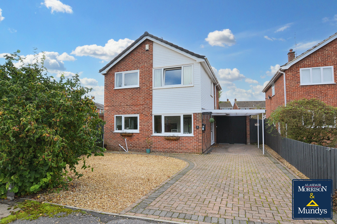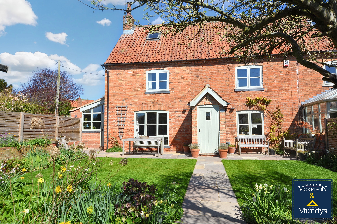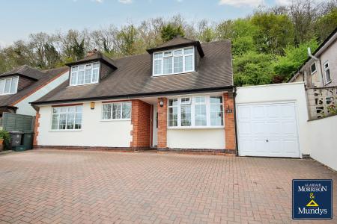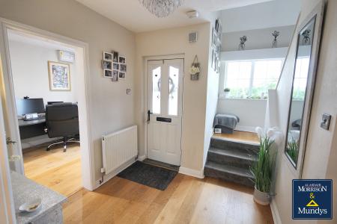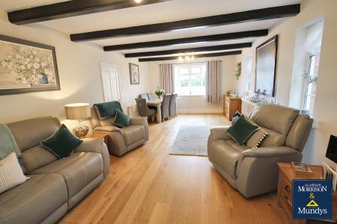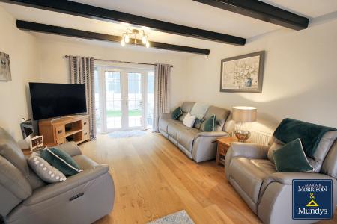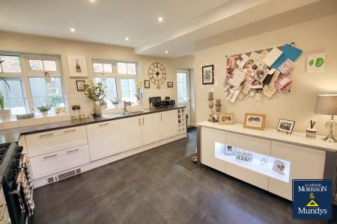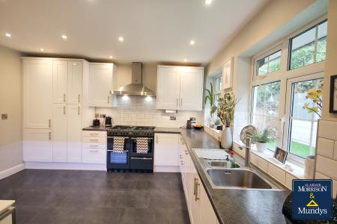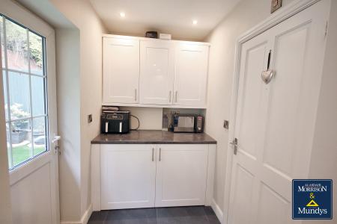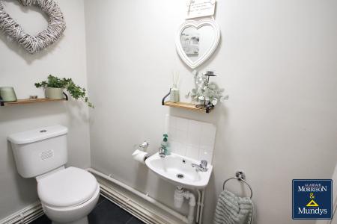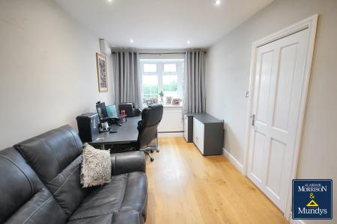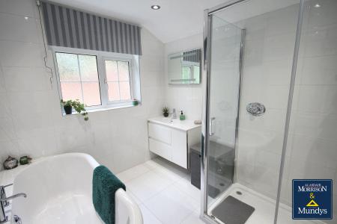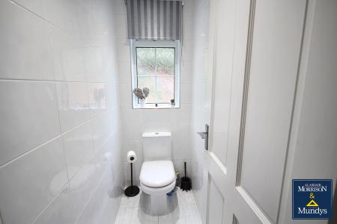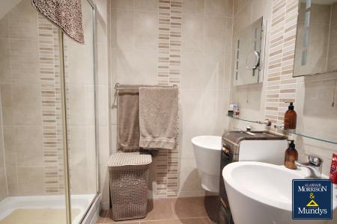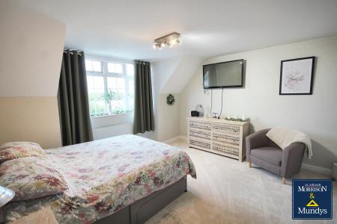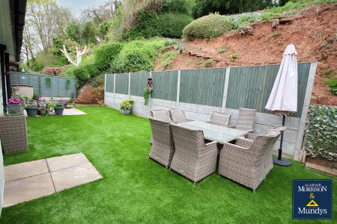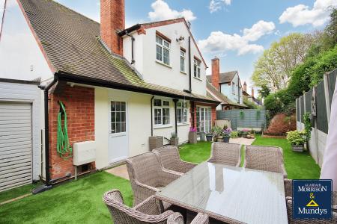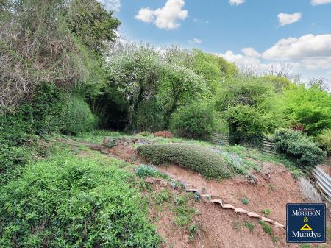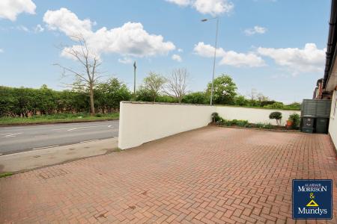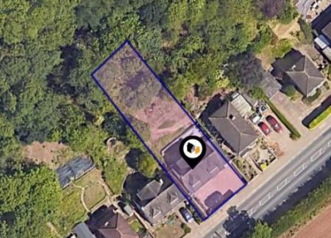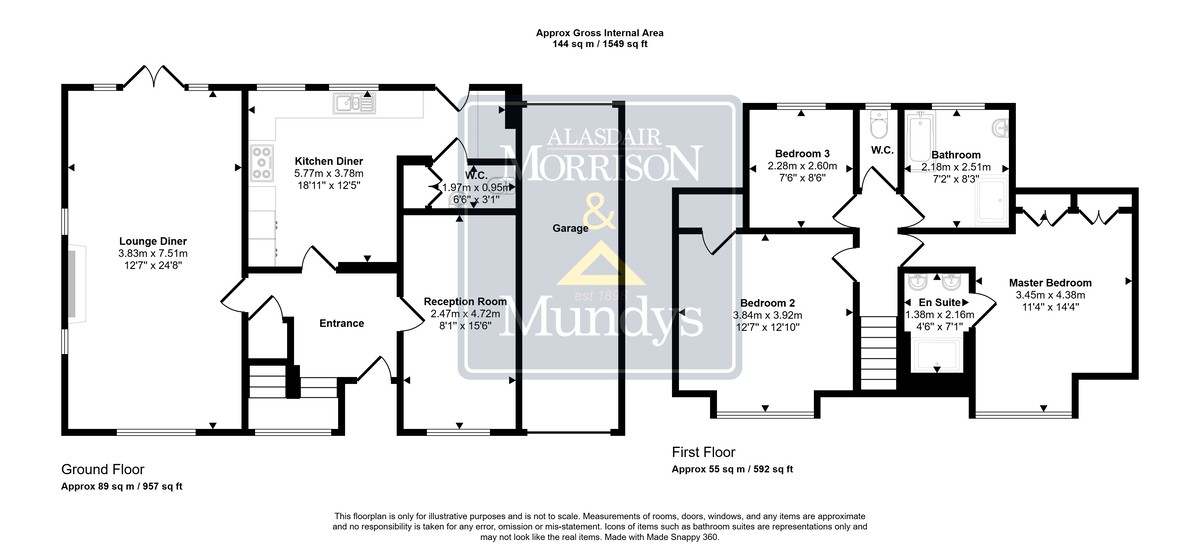- Detached House
- Three Bedrooms
- Study
- Kitchen Diner
- Downstairs WC
- Newly Fitted Bathroom
- Tandem Garage
- Lounge Diner
- Council Tax Band - D (Gedling Borough Council)
- EPC Energy Rating - E
3 Bedroom Detached House for sale in Nottingham
DESCRIPTION Situated in a popular village location, this beautifully presented detached home offers turn-key accommodation across two floors with stunning open countryside views from the front-facing upstairs rooms. Enjoy the best of both worlds with scenic countryside walks on your doorstep, local amenities close by and easy access to Victoria Retail Park. Step inside to an inviting entrance hallway with stylish wood flooring that flows into a generous 24ft lounge diner, complete with rear garden access and a second reception room, currently used as a home office. The modern kitchen diner includes a practical utility area and a convenient downstairs cloakroom, making the ground floor ideal for contemporary living. Upstairs, there are three well-proportioned bedrooms, two with built-in wardrobes and the master boasting an en-suite shower room. The main bathroom features a sleek white suite, a large mains-fed shower and a back-to-wall roll top bath, with a separate WC adding further practicality. The outdoor space has been thoughtfully landscaped for low-maintenance enjoyment, including a tiered garden area and woodland beyond. A tandem garage adds ample storage or parking space. With gas central heating and uPVC double glazing throughout, this home is ready to move into. Early viewing is highly recommended.
LOCATION Burton Joyce is a charming village in Nottinghamshire, about seven miles from Nottingham city centre. It has a well-regarded primary school and access to secondary education nearby, such as Carlton le Willows Academy. Amenities include local shops, a village hall, medical practices, and a community garden. The village is well-connected, with its own railway station on the Nottingham to Lincoln line and regular bus services into the city, making it ideal for commuters seeking a quieter, village lifestyle.
ENTRANCE HALL Composite door, uPVC double glazed window to the front elevation, wood flooring, radiator, under stair storage cupboard and doors to the living room, kitchen diner, and to the study.
LOUNGE/DINER 24' 8" x 12' 7" (7.52m x 3.84m) With uPVC double glazed windows to the front, side and rear elevations with French doors opening onto the rear garden, wood flooring, feature beams to ceiling, radiators and brick built ornamental fireplace.
KITCHEN DINER 18' 11" into utility recess x 12' 5" (5.77m x 3.78m) A modern white classic re-fitted kitchen comprising a range of wall and base units with a work surface, incorporating a 1 1/2 bowl sink unit with a stainless steel mixer tap, integrated dishwasher and fridge freezer, fitted stainless steel double extractor with space below for a large cooker, tiled floor, tiled splashbacks, inset spotlights, utility area with further work surface space with cupboards with spaces for a washing machine and for a dryer, door to cloakroom, uPVC double glazed windows and door onto the rear garden.
WC 6' 6" to cupboard doors x 3' 1" (1.98m x 0.94m) With low-level WC and wash hand basin, tiled floor, tiled splashbacks, extractor and built-in cupboard with shelving.
RECEPTION ROOM/STUDY 15' 6" x 8' 1" (4.72m x 2.46m) With uPVC double glazed bow window to the front elevation, radiator, inset spotlights and wood flooring.
LANDING Access to the loft with a pull down ladder, laminate flooring and doors to the bedrooms, bathroom and to the separate WC.
BATHROOM 8' 3" x 7' 2" (2.51m x 2.18m) A four piece fitted contemporary suite comprising a wash hand-basin set within a vanity unit, bath and separate double shower cubicle with mains fed shower, fully tiled walls, tiled floor, chrome heated towel rail, inset spotlights, extractor and a uPVC double glazed opaque window to the rear elevation.
MASTER BEDROOM 14' 4" into recess and to face of wardrobe x 11' 4" plus door recess(4.37m x 3.45m) With uPVC double glazed window to the front elevation with open countryside views, built-in wardrobes, inset spotlights, radiator and door to en-suite.
EN-SUITE 7' 1" x 4' 6" (2.16m x 1.37m) Modern suite comprising a double shower cubicle with a mains fed shower, two wash hand basins, fully tiled walls, tiled floor, inset spotlights and extractor.
BEDROOM TWO 12' 7" into recess, plus wardrobe recess x 12' 10" (3.84m x 3.91m) With uPVC double glazed window to the front elevation with open countryside views, radiator and walk-in wardrobe with hanging rails.
BEDROOM THREE 8' 6" x 7' 6" (2.59m x 2.29m) With uPVC double glazed window to the rear elevation and a radiator.
WC 5' 3" x 2' 10" (1.6m x 0.86m) With low-level WC, inset spotlights, fully tiled walls, tiled floor and a uPVC double glazed opaque window to the rear elevation.
OUTSIDE To the front there is a block paved driveway providing off street parking and access to the tandem garage. To the rear there is an enclosed garden area with artificial lawn and paved patio area, steps lead to a further garden area and woodland beyond.
TANDEM GARAGE Having and up and over door on both sides, power and light.
Property Ref: 675747_102125033163
Similar Properties
3 Bedroom Cottage | Offers in region of £400,000
NO ONWARD CHAIN - Situated in a private position at the head of a shared drive, this charming period cottage offers spac...
3 Bedroom Detached House | Guide Price £375,000
Situated in this delightful rural village and offered with No Upward Chain, The White House has plans passed for the add...
The Marbury, Cypress Way, The View, Burton Waters, LN1 4AY
2 Bedroom Detached Bungalow | £357,500
Join us for an Open House Weekend at The View, Burton Waters – Friday 25th April (1pm–5pm) & Sunday 27th April (11am–4pm...
3 Bedroom Chalet | £415,000
Nestled in the corner of this quiet cul-de-sac this modernised detached chalet bungalow located within a popular over 55...
4 Bedroom Detached House | Guide Price £425,000
An extended and immaculately presented four-bedroom detached family home offering contemporary and well planned living....
3 Bedroom Cottage | Guide Price £425,000
Delightful semi-detached spacious cottage situated in the heart of this popular village in a private position off Mill L...
How much is your home worth?
Use our short form to request a valuation of your property.
Request a Valuation

