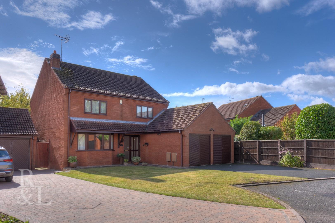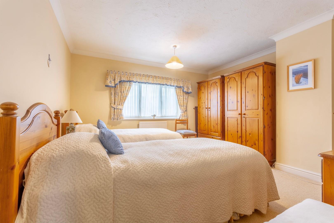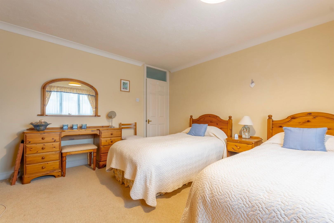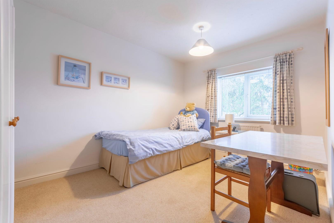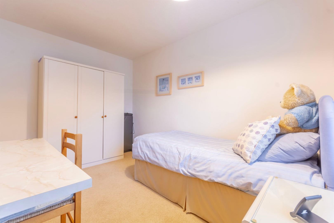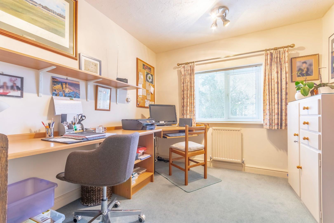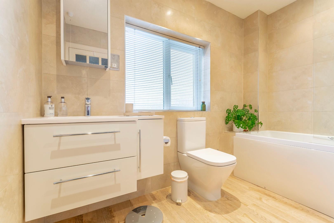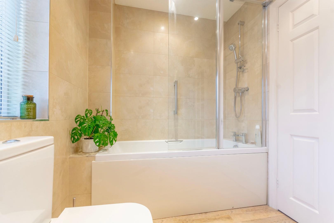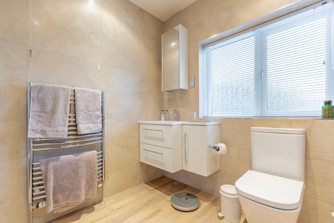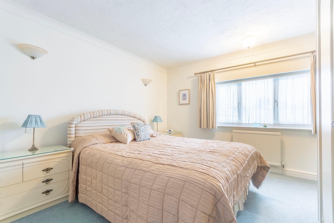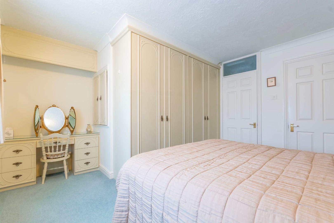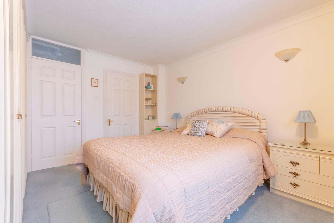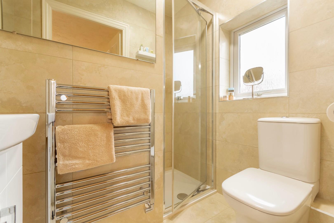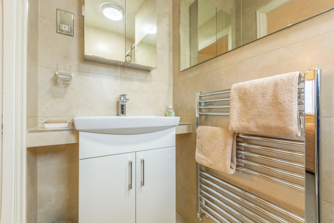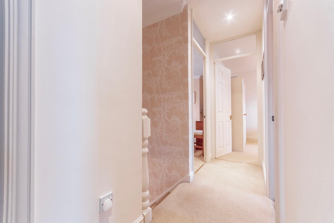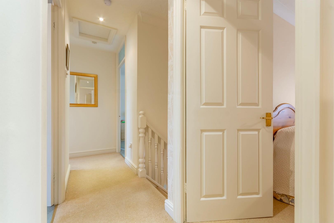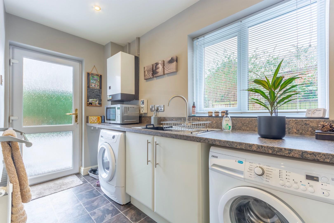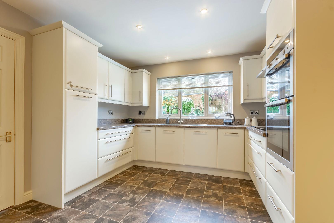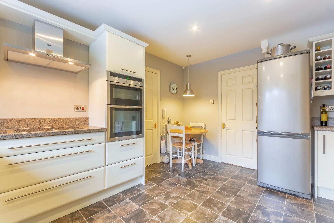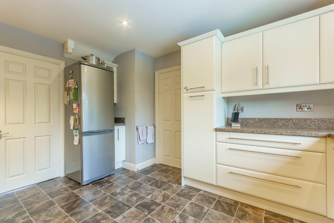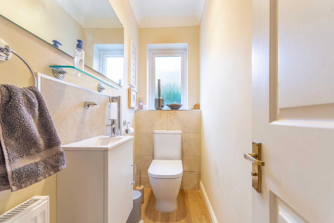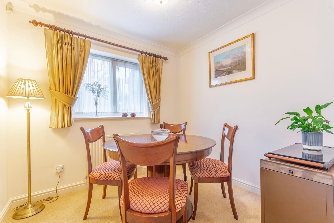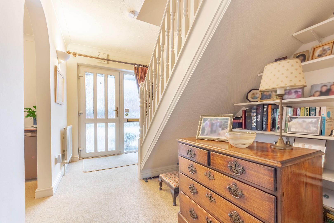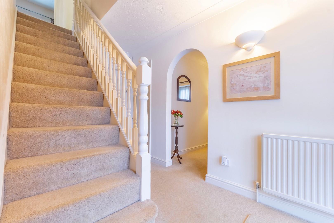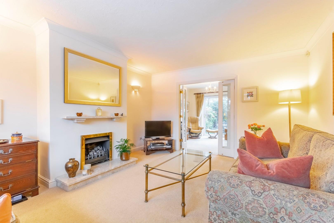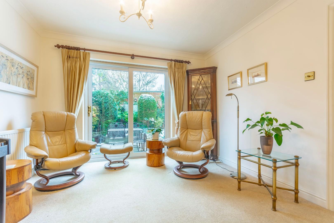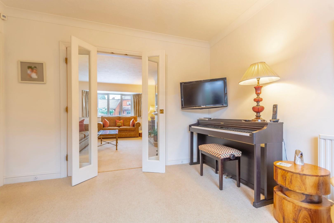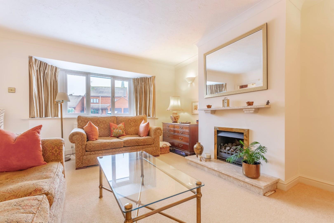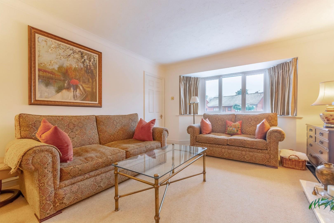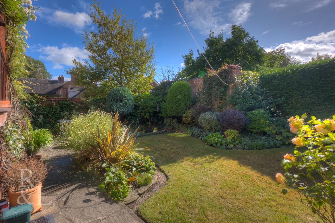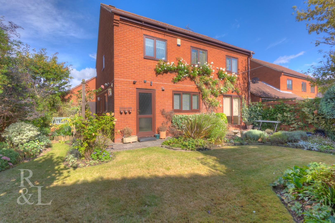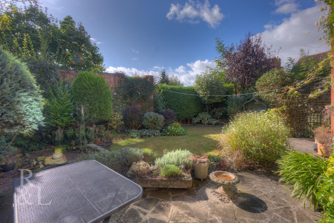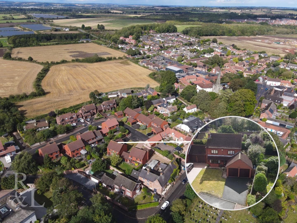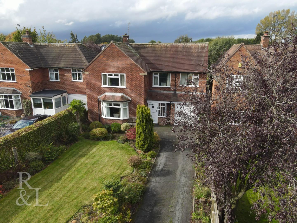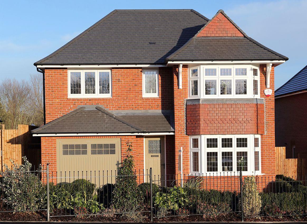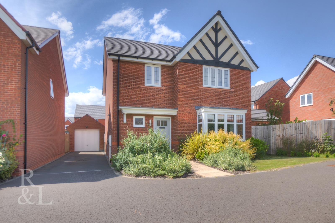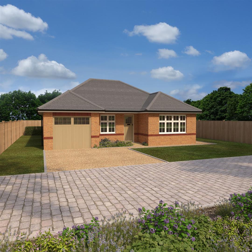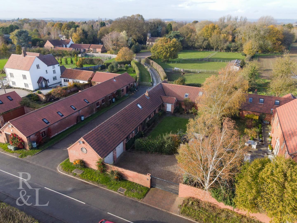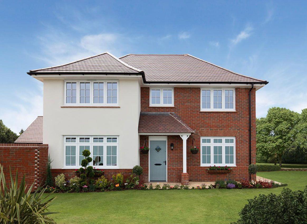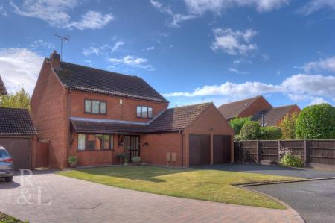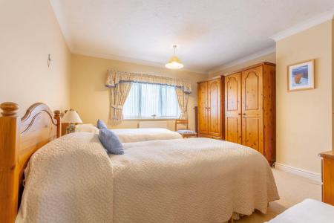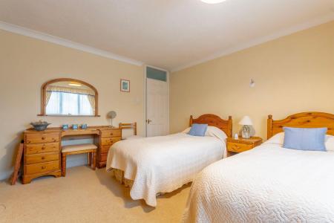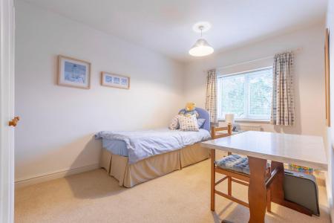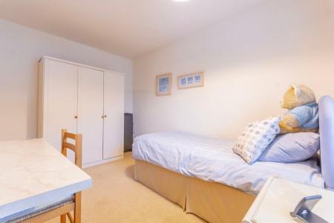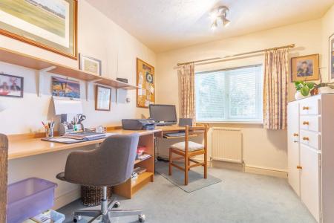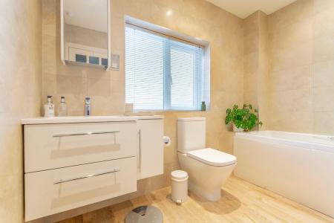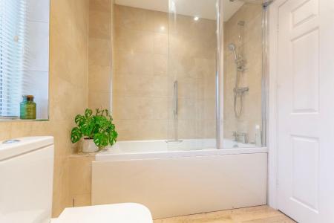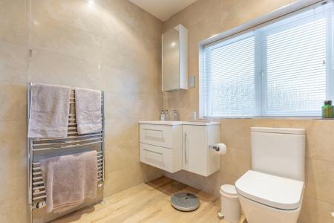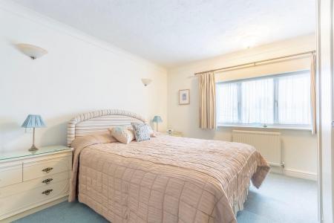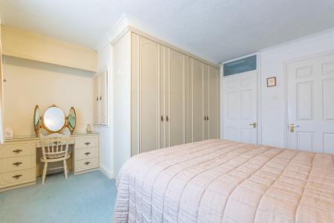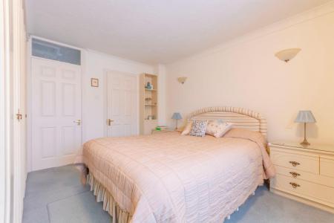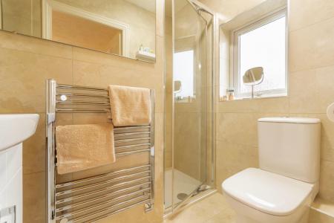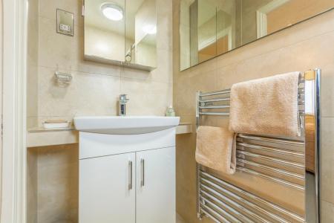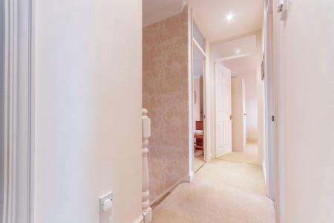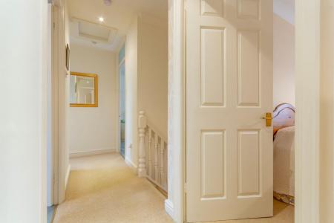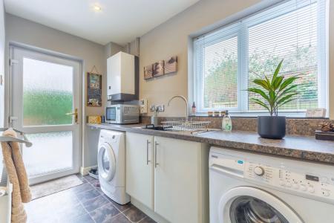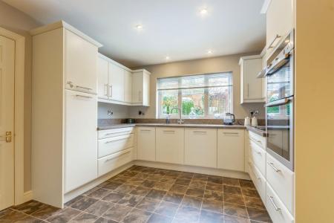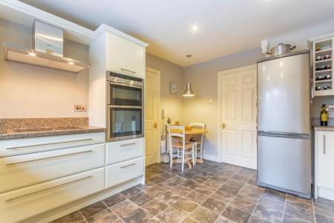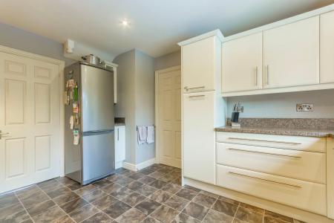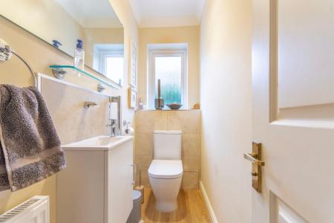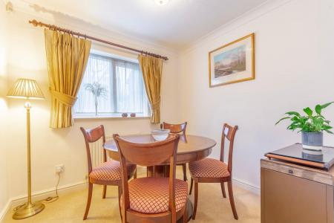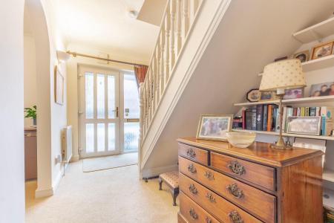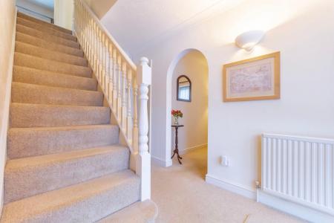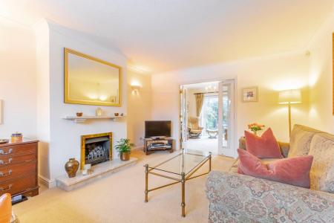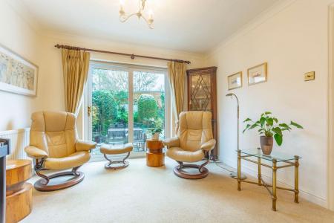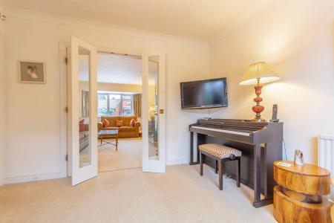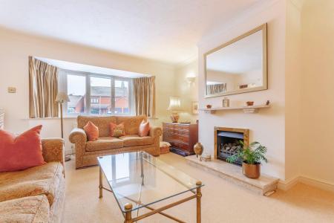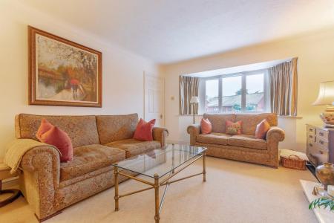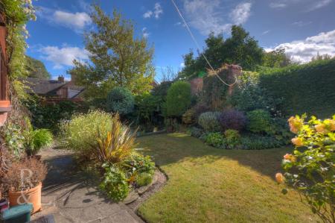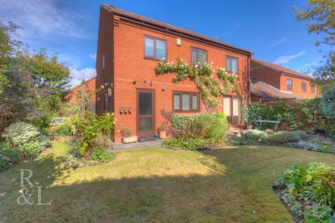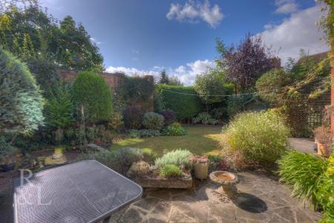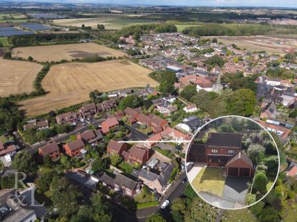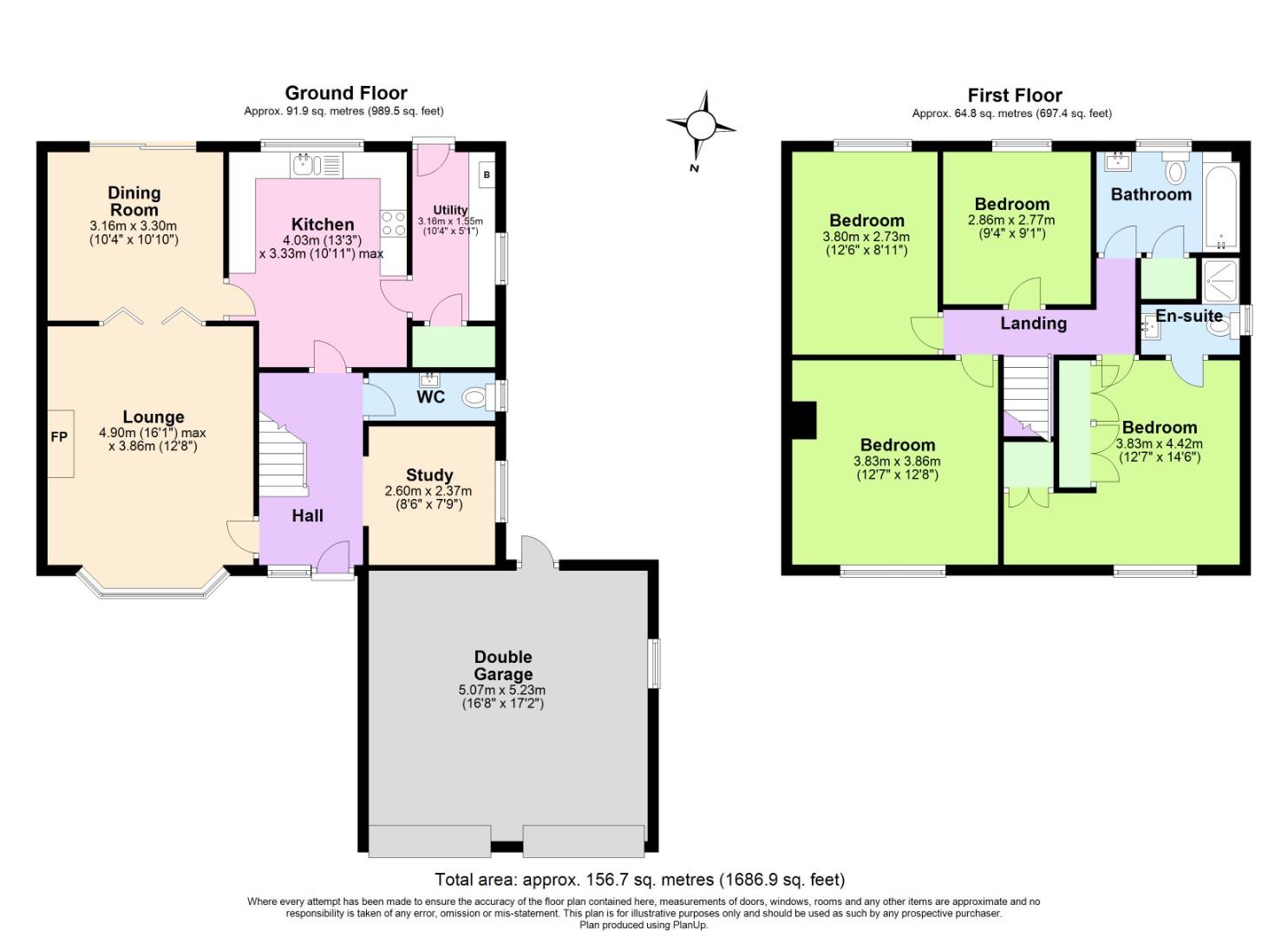- Detached
- Quiet Cul-de-Sac Location
- Three Reception Rooms
- Utility Room & Downstairs W/C
- Master Bedroom w/Fitted Wardrobes & En-Suite Shower Room
- Three Further Bedrooms
- Driveway & Double Garage
- South-Westerly Facing Rear Garden
- EPC Rating: D Council Tax Band: E
- No Onward Chain
4 Bedroom Detached House for sale in Nottingham
Royston & Lund are delighted to market this detached, executive four bedroom detached family home set on a quiet cul-de-sac just off Plumtree Road on the outskirts of Cotgrave. Offered to the market with no onward chain.
Presented in good order throughout the internal accommodation comprises an entrance hallway, bay fronted reception room, study, dining room with sliding doors to the rear garden, a separate kitchen, utility room also giving access to the rear garden and downstairs w/c on the ground floor.
To the first floor the master bedroom benefits from fitted wardrobes and an en-suite shower room with three further bedrooms and a family bathroom comprising a low level w/c, wash hand basin and bath with shower overhead.
A driveway to the front of the property provides off-street parking for multiple vehicles leading to a double garage. An enclosed rear garden, which has been lovingly maintained over the years is accessed via either the dining room, utility room or a side gate and features a selection of mature plants, shrubs, trees and bushes and enjoys a south-westerly aspect.
Millers Hives Cl is located on the outskirts of Cotgrave benefitting from a range of local amenities within the village itself whilst also providing easy access to the A46, A52 and the A606.
Hall - 3.60m x 1.95m (11'10" x 6'5") - Window to front, stairs, door to:
Wc - Window to side, door to:
Lounge - 4.90m x 3.86m (16'1" x 12'8") - Bay window to front, fireplace, bi-fold door, door to:
Dining Room - 3.16m x 3.30m (10'4" x 10'10") - Sliding door, door to:
Kitchen - 4.03m x 3.33m (13'3" x 10'11") - Window to rear, door to:
Utility - 3.16m x 1.55m (10'4" x 5'1") - Window to side, door to:
Study - 2.60m x 2.37m (8'6" x 7'9") - Window to side, open plan, door to:
Landing -
Bedroom - 3.83m x 4.42m (12'7" x 14'6") - Window to front, three double doors, door to:
En-Suite - 0.94m x 1.85m (3'1" x 6'1") - Window to side, door to:
Bedroom - 3.83m x 3.86m (12'7" x 12'8") - Window to front, door to:
Bedroom - 3.80m x 2.73m (12'6" x 8'11") - Window to rear, door to:
Bedroom - 2.86m x 2.77m (9'5" x 9'1") - Window to rear, door to:
Bathroom - 1.89m x 2.69m (6'2" x 8'10") - Window to rear, door to:
Double Garage - 5.07m x 5.23m (16'8" x 17'2") - Window to side, twoUp and over door, door.
Important information
This is not a Shared Ownership Property
Property Ref: 60110_33380594
Similar Properties
4 Bedroom Detached House | Guide Price £475,000
No Upward Chain Royston and Lund are delighted to offer to the market this lovely four bedroom detached family home in t...
3 Bedroom Detached House | Guide Price £474,950
The larger than average three bedroom Oxford Lifestyle may look very traditional on the outside, with its bay windows, b...
Astill Close, Keyworth, Nottingham
4 Bedroom Detached House | Guide Price £450,000
Royston & Lund are pleased to present this stunning detached family home situated on a a private cul-de-sac on the ever...
3 Bedroom Detached Bungalow | Guide Price £476,950
The Fairford is bungalow living at its very best, with so much more space than you might expect. Careful planning makes...
The Old Dairy, Stanton on the Wolds
3 Bedroom Character Property | Offers in excess of £500,000
Royston & Lund are delighted to market The Old Dairy, a beautiful three bedroom barn conversion nestled along Browns Lan...
4 Bedroom Detached House | Guide Price £512,950
Designed around the dynamics of modern family living, The Shaftesbury is the epitome of our prized Heritage Collection....
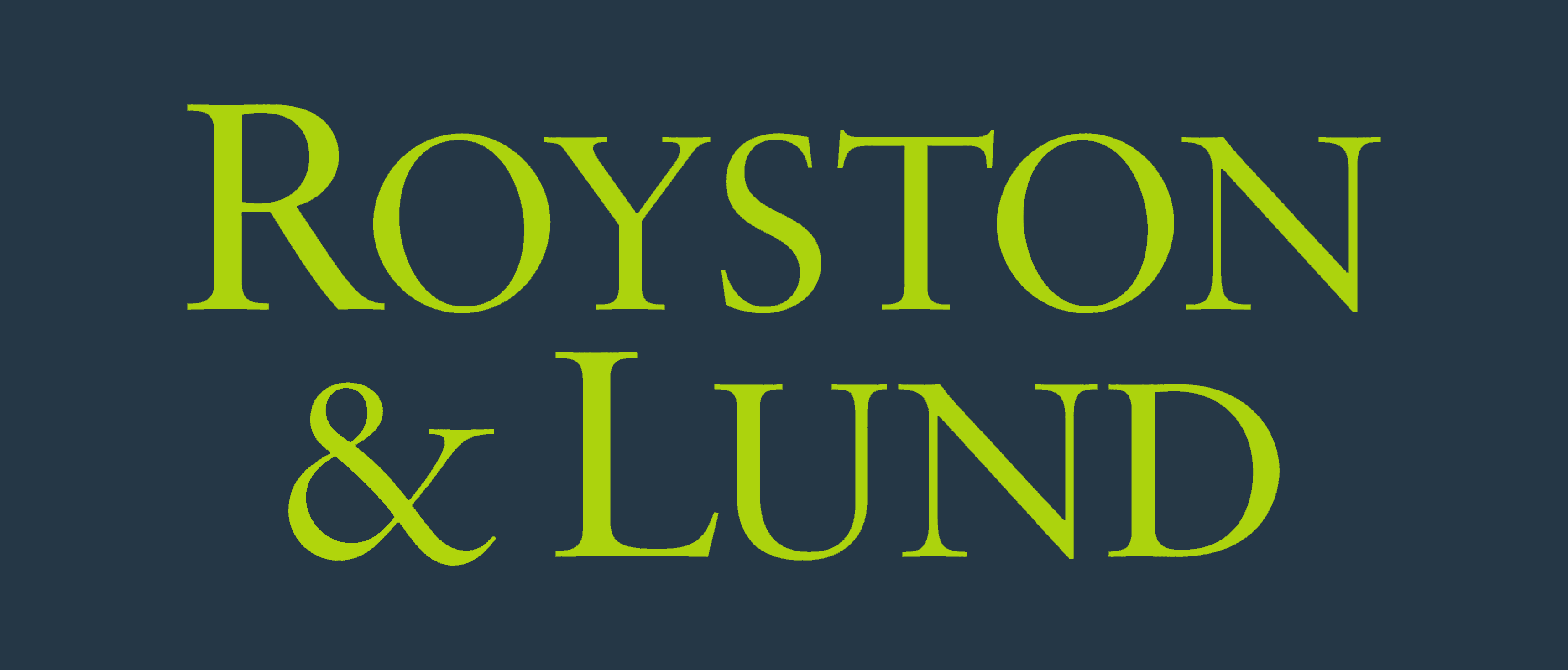
Royston & Lund Estate Agents (Keyworth)
7 The Square, Keyworth, Nottinghamshire, NG12 5JT
How much is your home worth?
Use our short form to request a valuation of your property.
Request a Valuation
