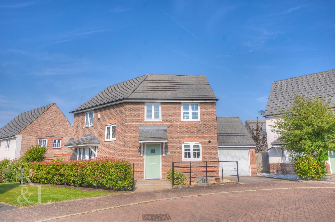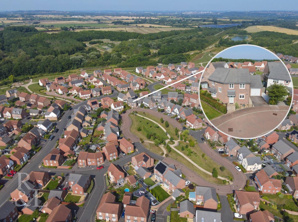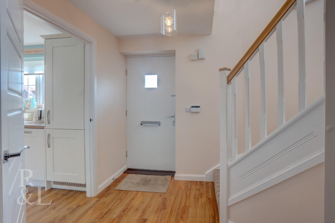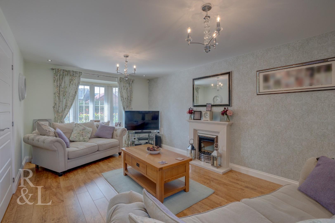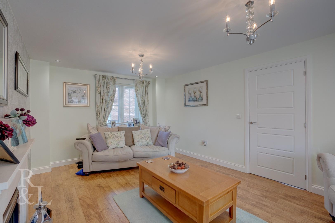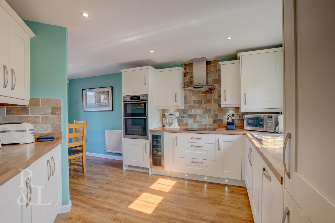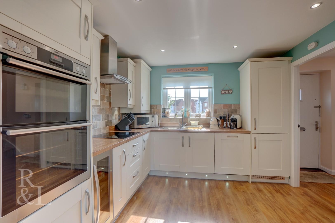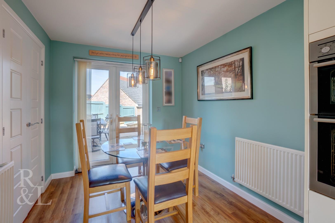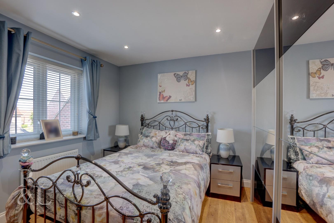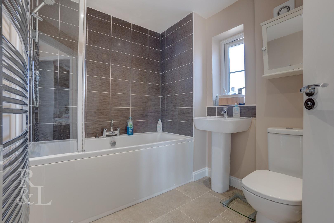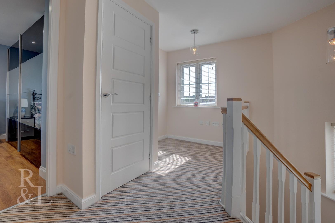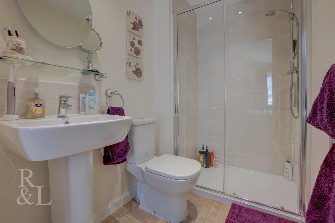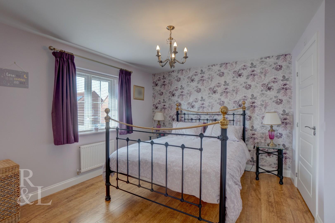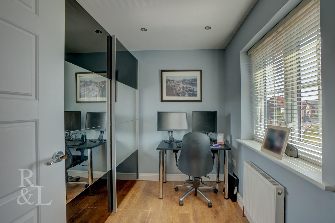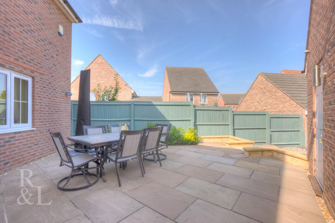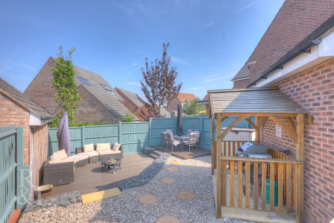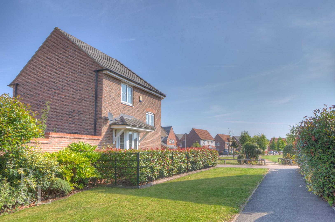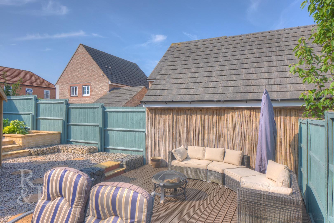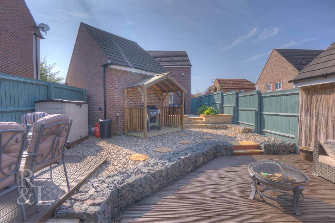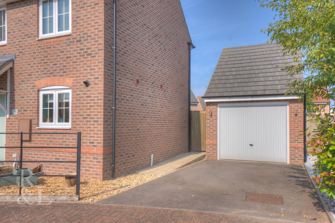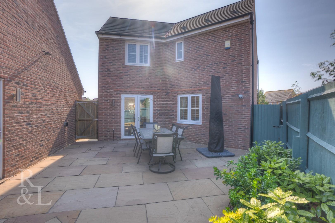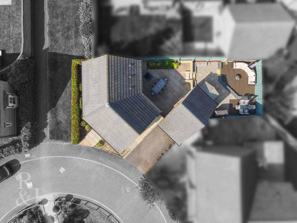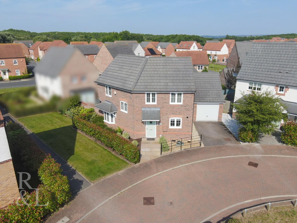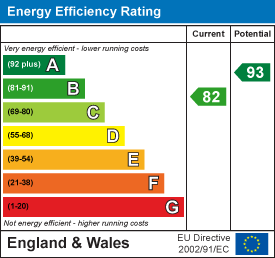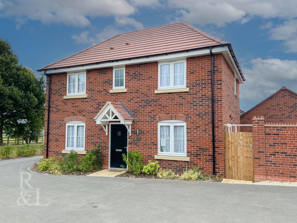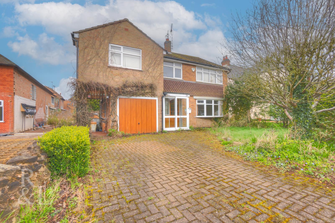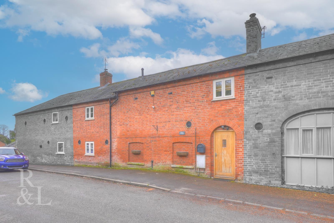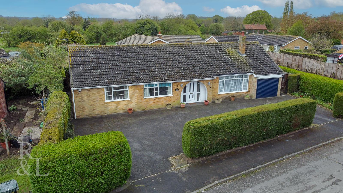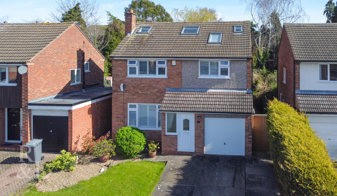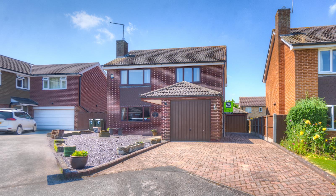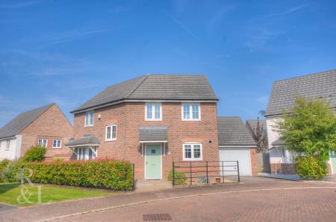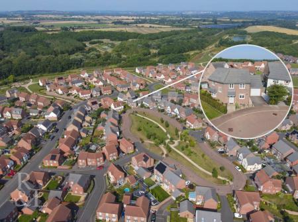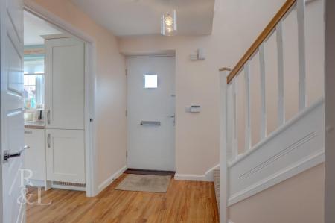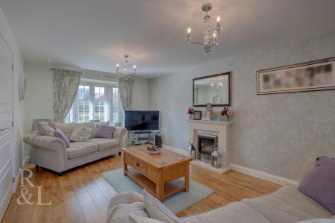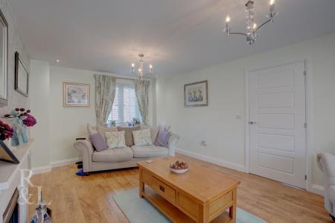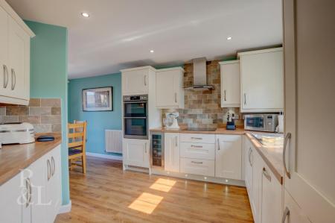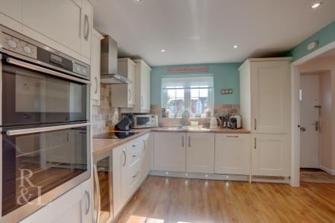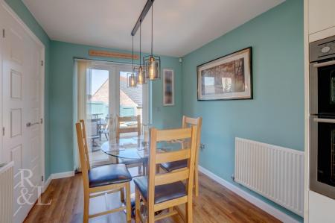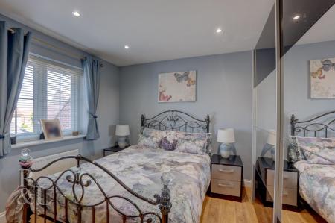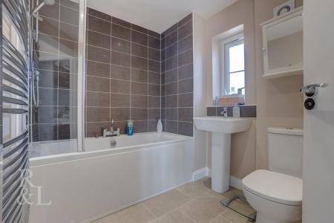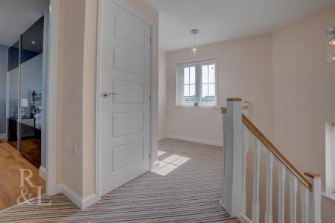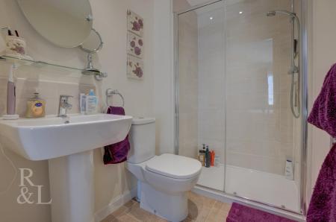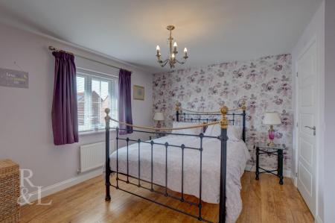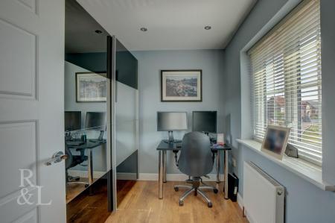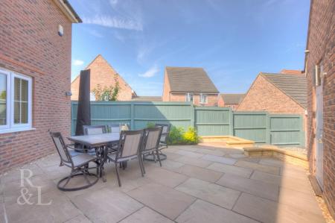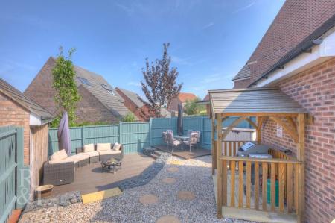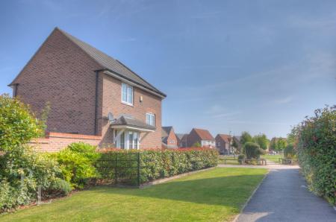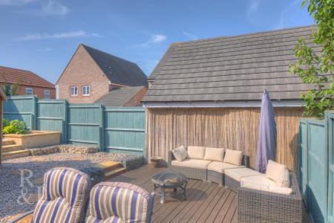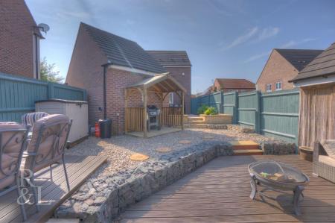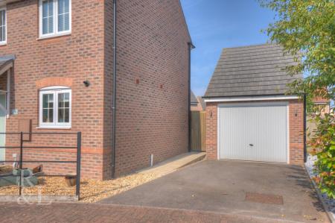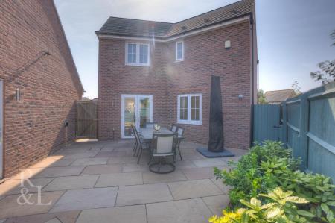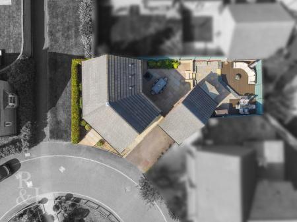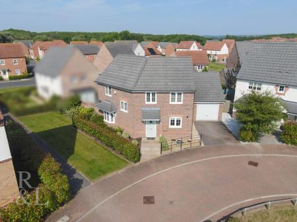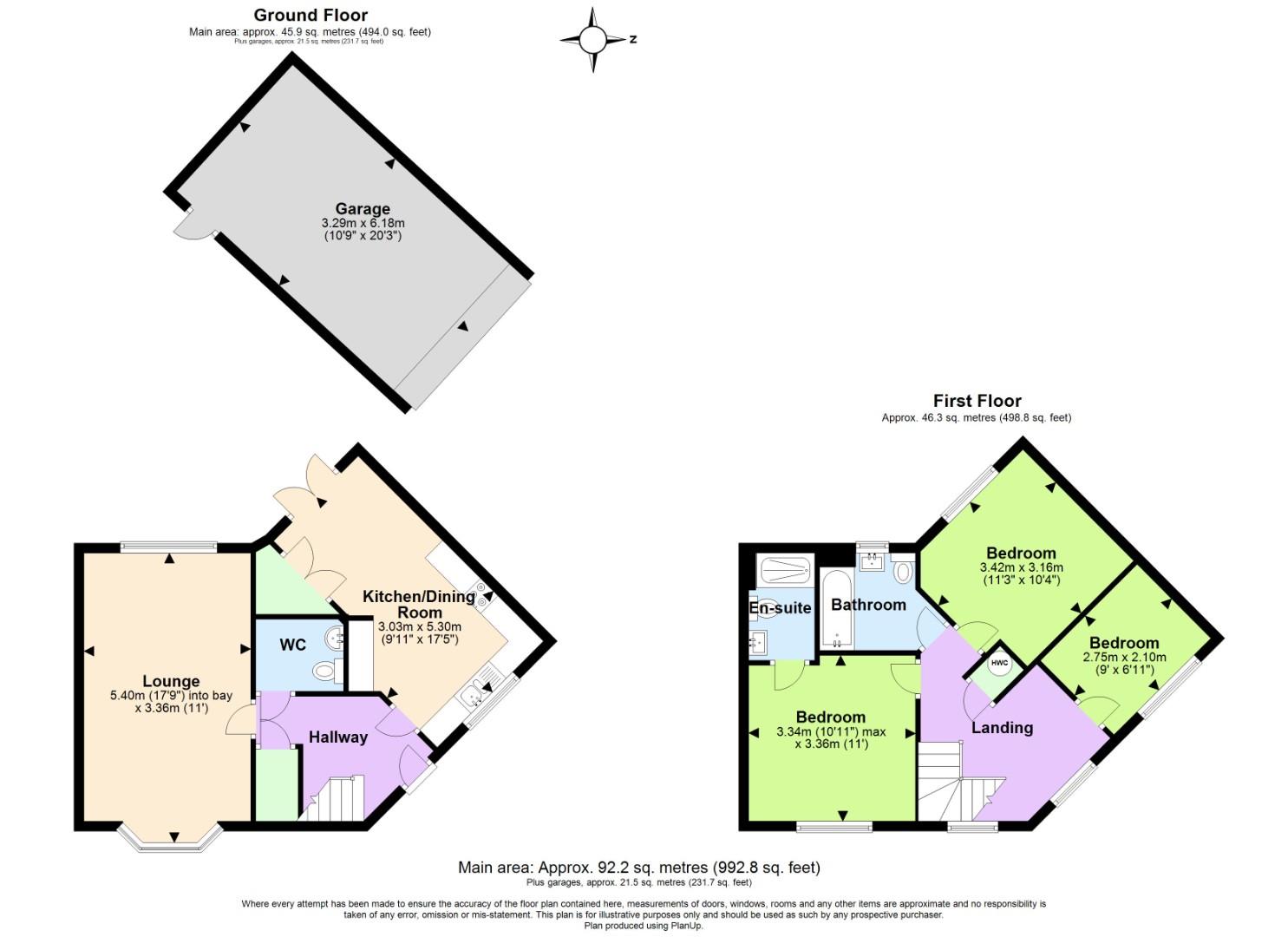- Detached Family Home
- Three Bedroom
- Driveway & Garage
- West Facing Landscaped Garden
- Fully Integrated Kitchen
- Downstairs WC + Bathroom & En-Suite
- Close To Cotgrave Country Park
- Freehold - Annual Estate Charge £166.43
- EPC Rating B
- Council Tax Band C
3 Bedroom Detached House for sale in Nottingham
Royston and Lund are delighted to bring to the market this immaculately presented three bedroom home on a modern development next to Cotgrave Country Park. The property sits on a quiet road that fronts onto green space and is ideally situated for easy access to the A52 and the A46.
Entering into the hallway that benefits from a downstairs WC and built in storage, there is access into the lounge, kitchen and stairs to the first floor. The lounge runs the full length of the property and has a feature fireplace, while the kitchen area has a range of fully integrated appliances including a double oven, hob, extractor fan, wine cooler. fridge/freezer, dishwasher, washing machine and an opening into a dining area that has a pantry and french doors into the garden.
To the first floor there are two double bedrooms, one single bedroom and a three piece bathroom consisting of a bath with shower overhead, WC and wash basin. The main bedroom also has an en-suite shower room consisting of a shower, WC and wash basin. To the front there is off street parking and a garage with secure gated access down the side. To the rear there is a west facing landscaped garden with block paved patio areas and seating areas with fenced boundaries.
Lounge - 5.40m x 3.36m (17'9" x 11'0") - Window to rear, bay window to front, door to:
Hallway - Stairs, door to:
Wc -
Cupboard - 1.46m x 0.85m (4'9" x 2'9") -
Kitchen/Dining Room - 3.03m x 5.30m (9'11" x 17'5") - Window to side, two double doors, door to:
Cupboard - 1.33m x 0.99m (4'4" x 3'3") -
Garage - 3.29m x 6.18m (10'10" x 20'3") - Up and over door, door.
Bedroom - 3.34m x 3.36m (10'11" x 11'0") - Window to front, door to:
En-Suite - 2.16m x 1.33m (7'1" x 4'4") -
Bathroom - 1.96m x 1.93m (6'5" x 6'4") - Window to rear, door to:
Bedroom - 2.75m x 2.10m (9'0" x 6'11") - Window to front, door to:
Landing - Window to front, window to side, door to:
Cupboard - 0.89m x 0.68m (2'11" x 2'3") -
Bedroom - 3.42m x 3.16m (11'3" x 10'4") - Window to rear, door.
Important information
This is not a Shared Ownership Property
Property Ref: 60110_33283060
Similar Properties
3 Bedroom House | Guide Price £340,000
**GUIDE PRICE £340,000-£360,000***Royston & Lund are delighted to market this recently built, detached, three bedroom ho...
Highfield Road, Keyworth, Nottingham
3 Bedroom Detached House | £325,000
*NO CHAIN*Royston & Lund are pleased to present this detached property situated within a popular residential location in...
Top Green, Upper Broughton, Melton Mowbray
3 Bedroom Cottage | Guide Price £325,000
Royston and Lund are delighted to bring to the market this quaint cottage in the village of Upper Broughton. This lovely...
Harles Acres, Hickling, Melton Mowbray
3 Bedroom Detached Bungalow | Guide Price £365,000
Royston & Lund are delighted to market this spacious three bedroom detached bungalow set on a generous, level plot situa...
Mount Pleasant, Keyworth, Nottingham
4 Bedroom Detached House | Offers Over £375,000
Royston and Lund are pleased to bring to the market this four double bedroom family home in Keyworth. The property is se...
Gardner Drive, Kinoulton, Nottingham
4 Bedroom Detached House | Guide Price £375,000
Royston and Lund are pleased to bring to the market this detached, four bedroom family home situated at the head of a cu...
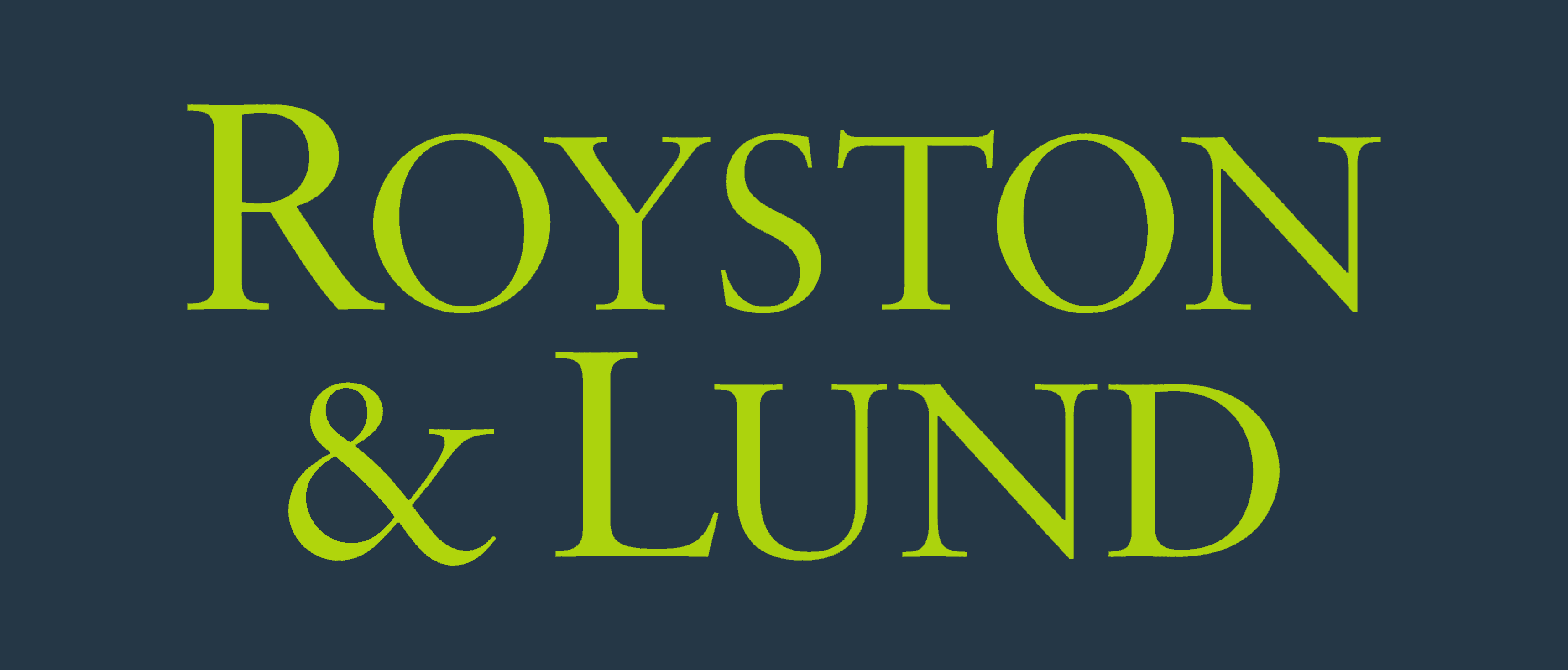
Royston & Lund Estate Agents (Keyworth)
7 The Square, Keyworth, Nottinghamshire, NG12 5JT
How much is your home worth?
Use our short form to request a valuation of your property.
Request a Valuation
