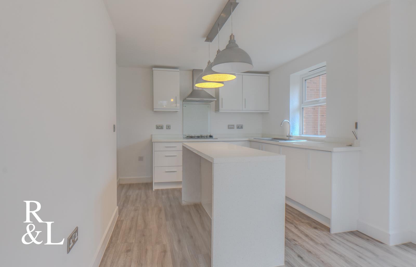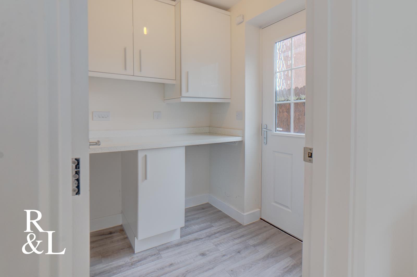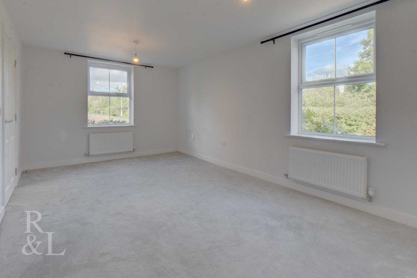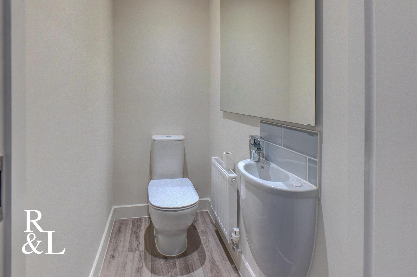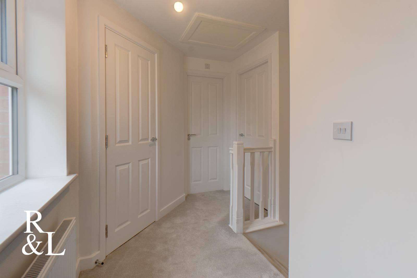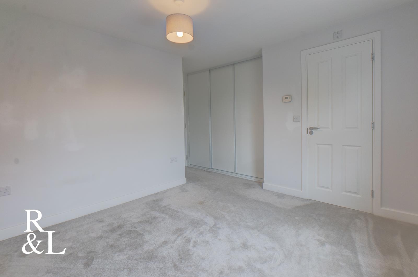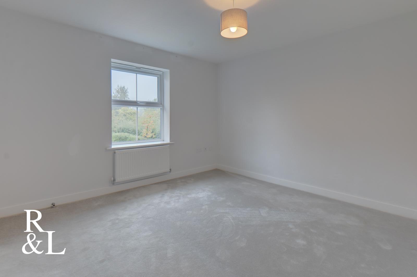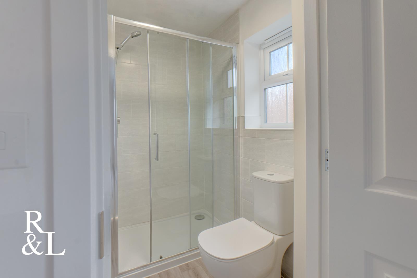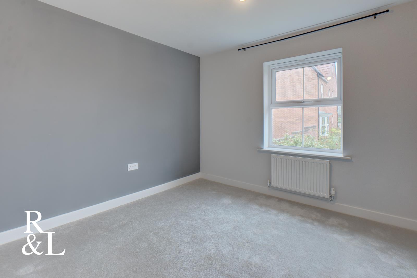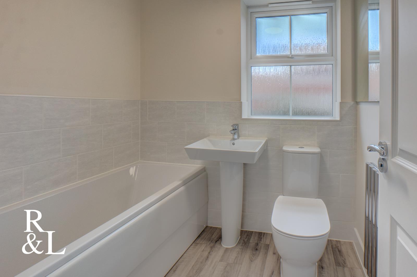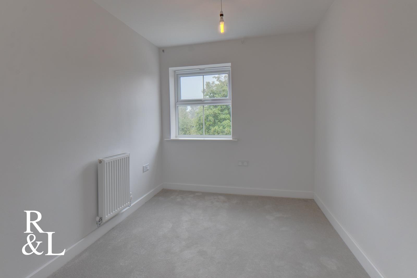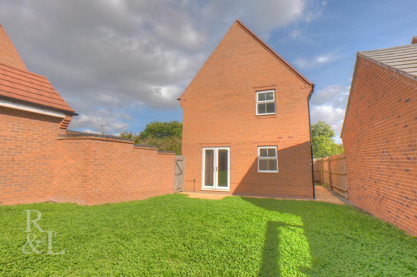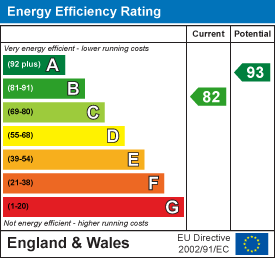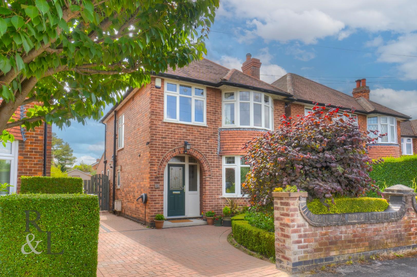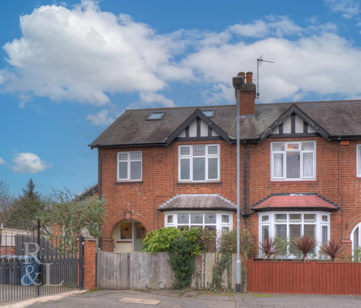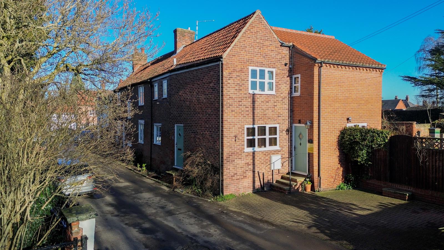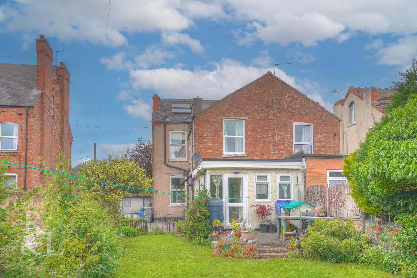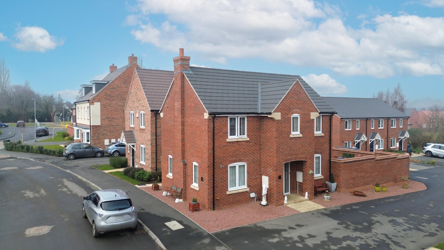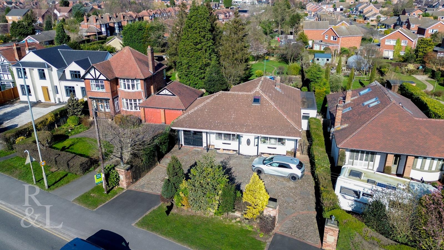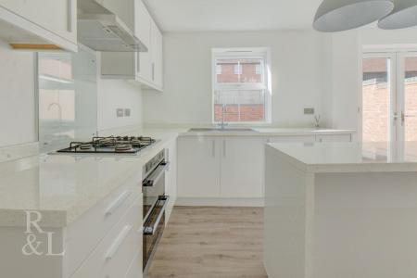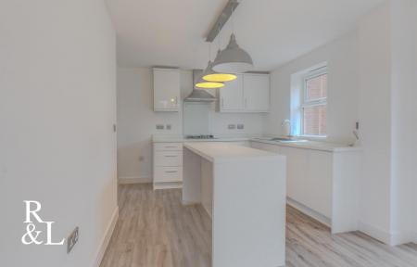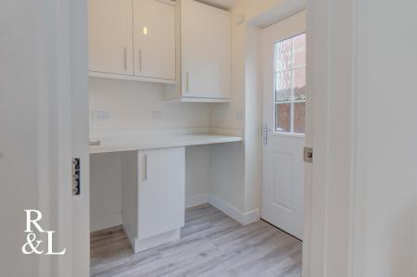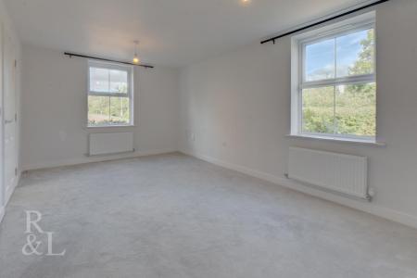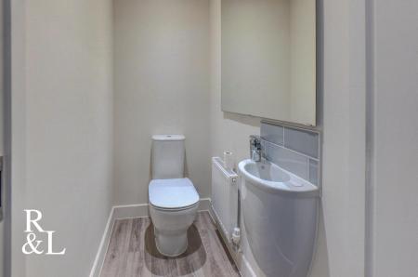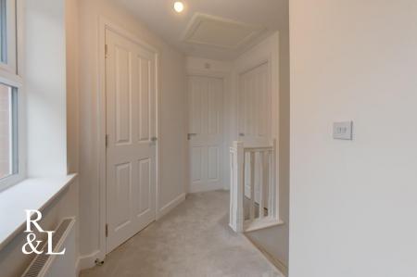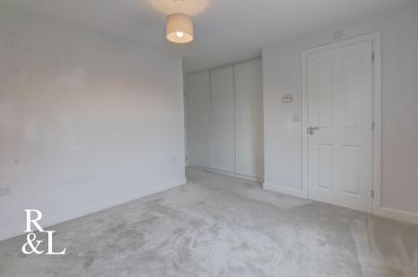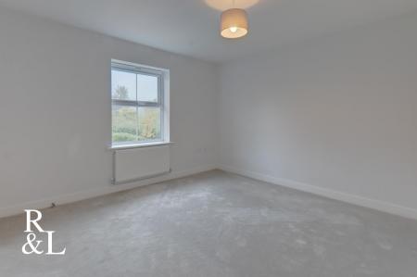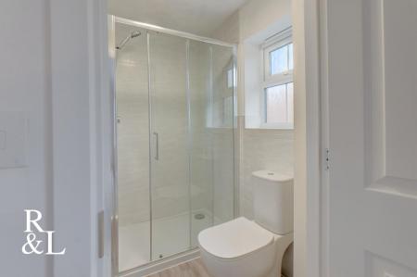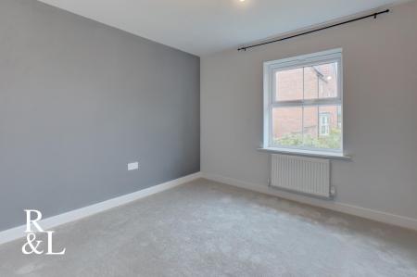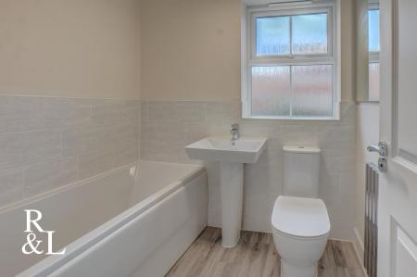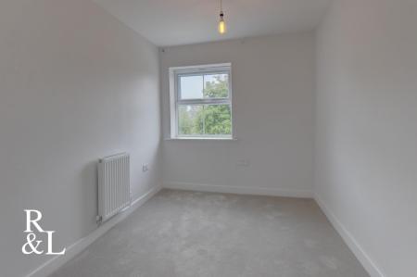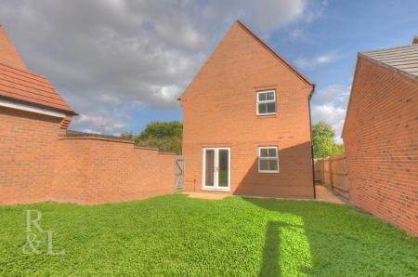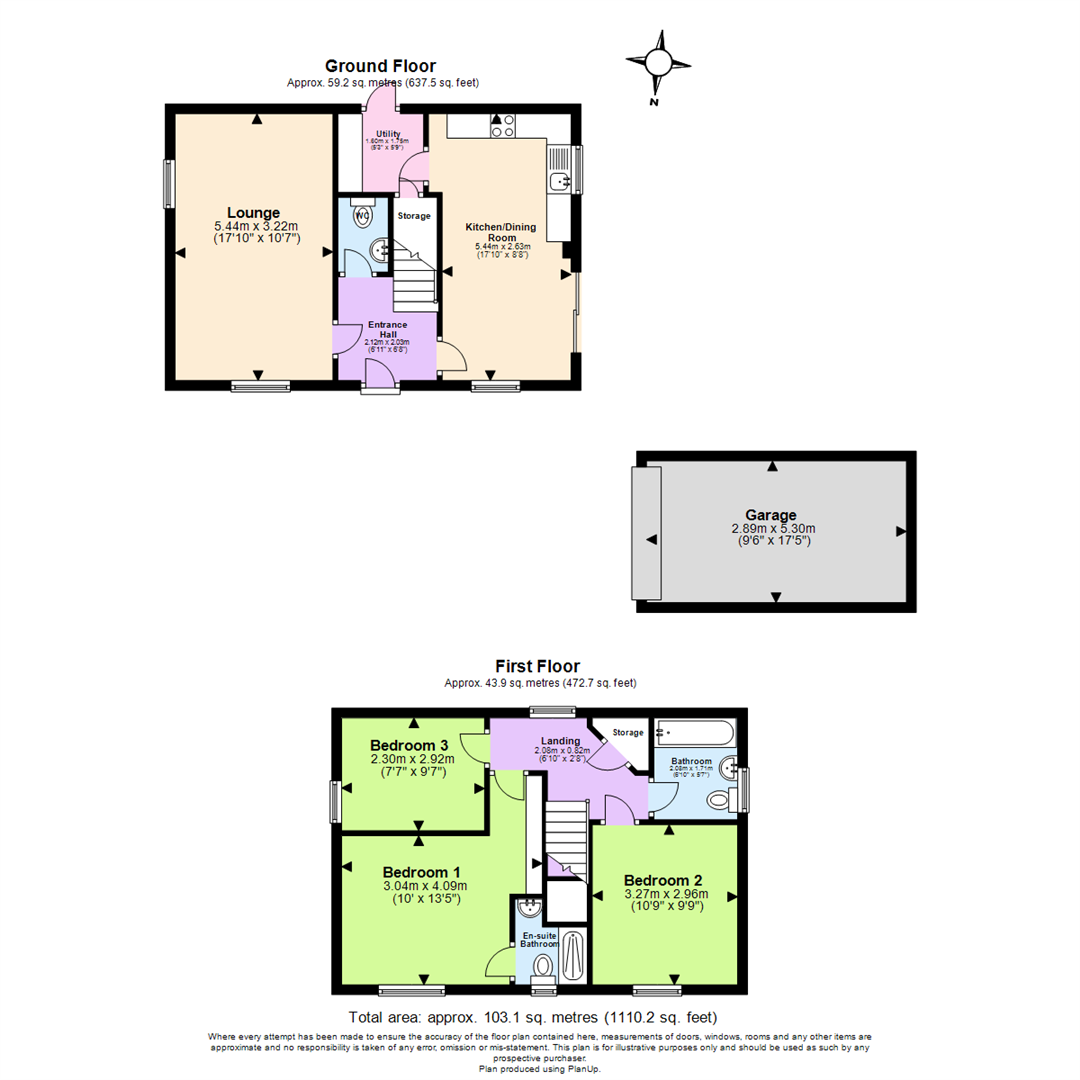- Detached Family Home - NO CHAIN
- Detached Garage and Off Road parking
- Open Plan Kitchen diner
- Intergrated Appliances
- Downstairs WC
- Separate Utility Room
- Amenities Close By
- Council tax rating D
- EPC rating B
- No Upward Chain
3 Bedroom Detached House for sale in Nottingham
NO CHAIN
Royston and Lund are proud to present this three bedroom modern detached David Wilson property located on Wellingtonia Crescent in Edwalton which offers a luxurious and well-presented living space across both floors.
The amenities nearby include easy access to the A52, well-regarded schools and shops nearby. The ground floor consists of lounge, a convenient downstairs WC, separate utility room and an open plan kitchen/diner that leads to the garden through French doors. The kitchen boasts a selection of integrated appliances such as hob, oven and extractor fan and a utility room and storage space connected to the kitchen adds to the practicality of the living space.
To the first floor the main bedroom stands out with lots of room accompanied with three piece ensuite and built in sliding wardrobe. An additional bathroom complements the remaining bedrooms providing more convenience and comfort.
The rear garden is spacious with a well maintained lawn and patio.
The property is completed by a a spacious driveway leading to a generous single garage.
Kitchen/Dining Room - 5.44m x 2.63m (17'10" x 8'8") - Window to side, window to front, sliding door, door to:
Kitchen/Dining Room - 5.44m x 2.63m (17'10" x 8'8") - Window to side, window to front, sliding door, door to:
Utility - 1.60m x 1.75m (5'3" x 5'9") - Door to:
Lounge - 5.44m x 3.22m (17'10" x 10'7") - Window to front, window to side.
Storage -
Utility - 1.60m x 1.75m (5'3" x 5'9") - Door to:
Lounge - 5.44m x 3.22m (17'10" x 10'7") - Window to front, window to side.
Entrance Hall - Stairs, door to:
Entrance Hall - Stairs, door to:
Wc - Door to:
Wc - Door to:
Bedroom 1 - 3.04m x 4.09m (10'0" x 13'5") - Window to front, door to:
Garage - Up and over door.
En-Suite Bathroom - Window to front.
Bedroom 2 - 3.27m x 2.96m (10'9" x 9'9") - Window to front.
Bedroom 2 - 3.27m x 2.96m (10'9" x 9'9") - Window to front.
Bedroom 3 - 2.30m x 2.92m (7'7" x 9'7") - Window to side, door to:
Bathroom - Window to side, door to:
Bathroom - Window to side, door to:
Storage -
Landing - 2.08m x 0.82m (6'10" x 2'8") - Window to rear, two doors.
En-Suite Bathroom - Window to front.
Up and over door.
Bedroom 1 - 3.04m x 4.09m (10'0" x 13'5") - Window to front, door to:
Bedroom 3 - 2.30m x 2.92m (7'7" x 9'7") - Window to side, door to:
Landing - 2.08m x 0.82m (6'10" x 2'8") - Window to rear, two doors.
Property Ref: 588411_33406374
Similar Properties
Stanstead Avenue, Tollerton, Nottingham
3 Bedroom Detached House | Guide Price £399,995
Guide Price Range £399,995 - £425,000An EXTENDED three bedroom DETACHED home in the highly sought after village of Tolle...
Chantrey Road, West Bridgford, Nottingham
4 Bedroom Semi-Detached House | Guide Price £399,950
Guide Price £399,950 - £425,000 Royston and Lund are delighted to bring to the market this extended three/four bedroom s...
Walnut Tree Lane, East Bridgford, Nottingham
3 Bedroom Cottage | Guide Price £399,950
Guide Price £399,950 - £425,000 A charming 3-bedroom extended semi-detached cottage in the picturesque village of East B...
Patrick Road, West Bridgford, Nottingham
3 Bedroom Semi-Detached House | Guide Price £425,000
Royston and Lund are delighted to bring to the market this three bedroom bay fronted home in Central West Bridgford. The...
Cornflower Crescent, Ruddington, Nottingham
3 Bedroom Detached House | Guide Price £430,000
Royston and Lund are delighted to bring to the market this three bedroom detached family home on a recently built develo...
Melton Road, Tollerton, Nottingham
4 Bedroom Detached Bungalow | Guide Price £450,000
A well presented VERSATILE THREE BEDROOM family home situated on a FANTASTIC PLOT with LARGE REAR GARDEN.Tollerton offer...
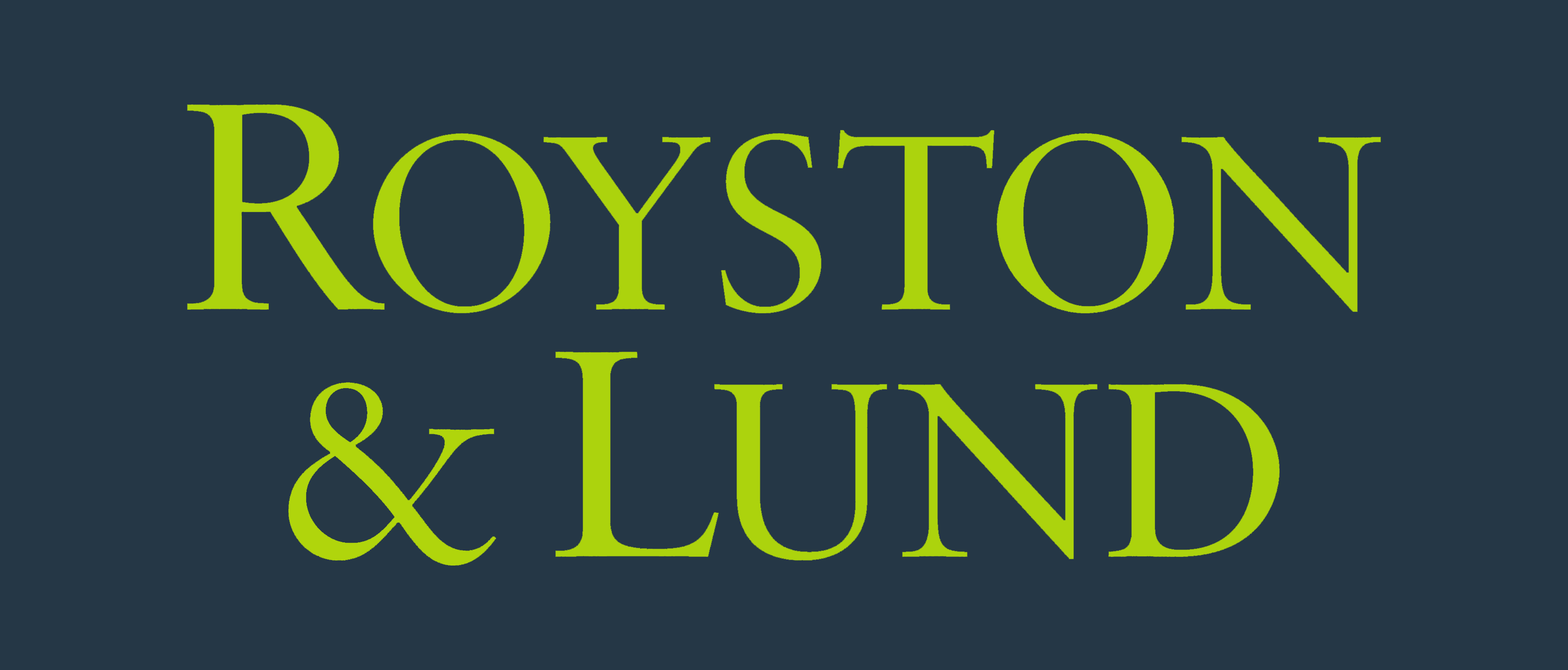
Royston & Lund Estate Agents (West Bridgford)
3 Fountain Court, Gordon Road, West Bridgford, Nottinghamshire, NG2 5LN
How much is your home worth?
Use our short form to request a valuation of your property.
Request a Valuation



