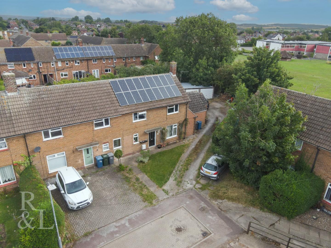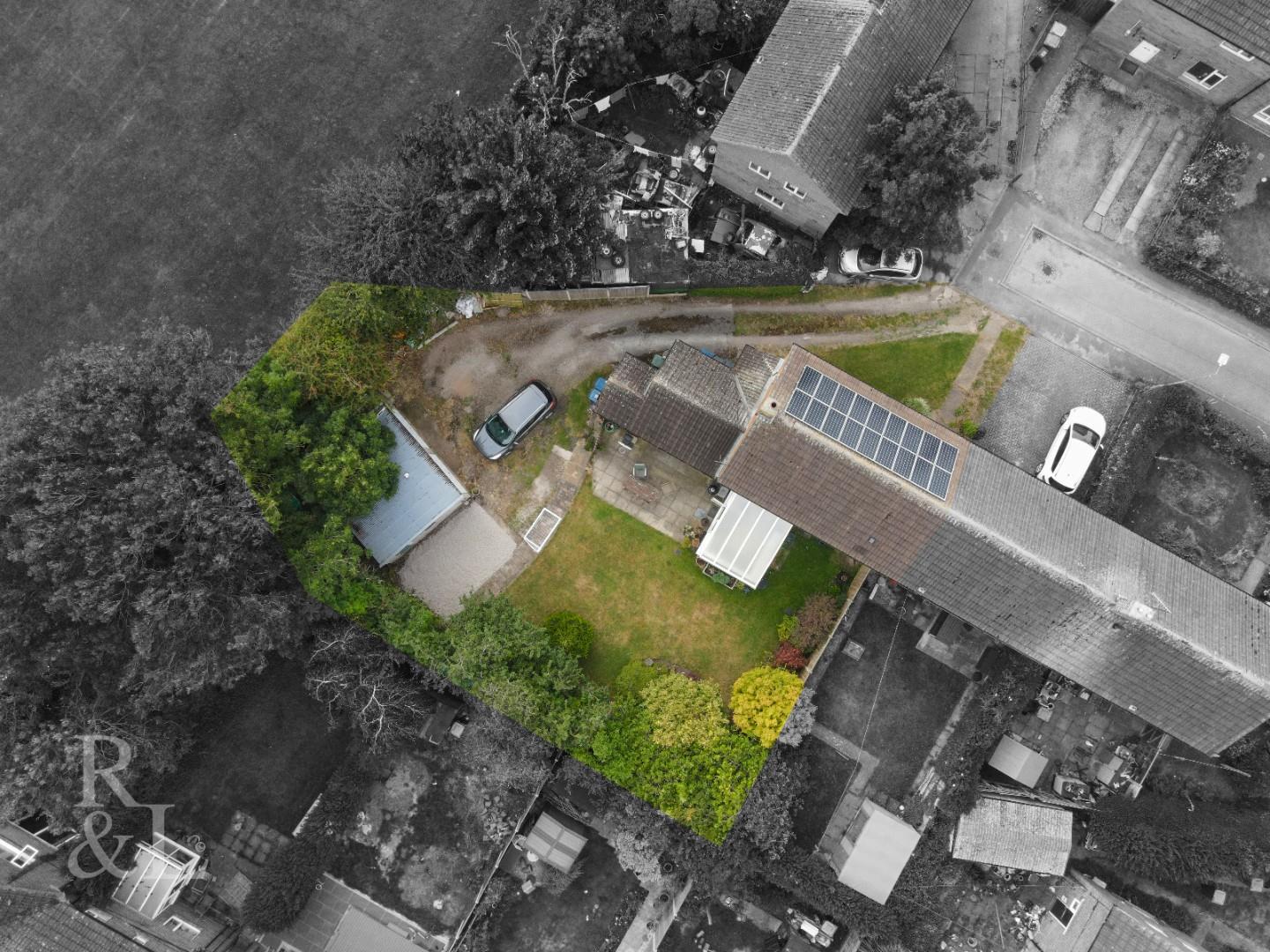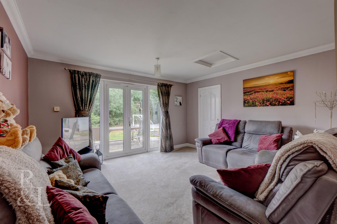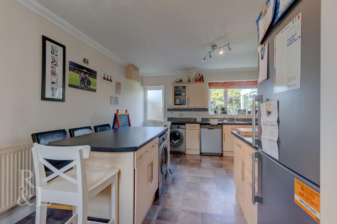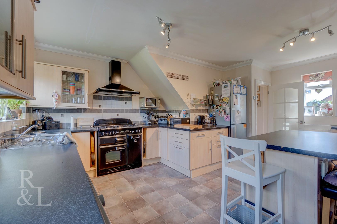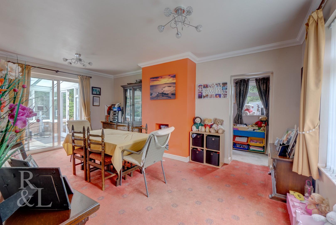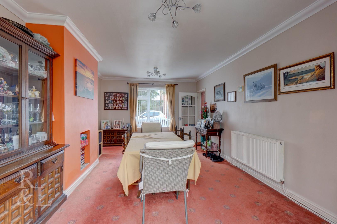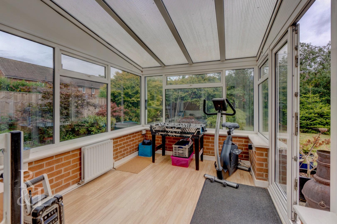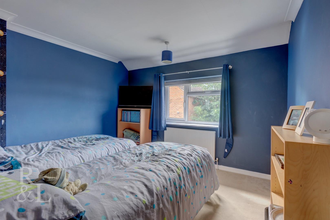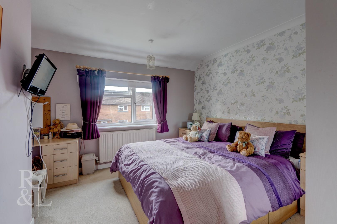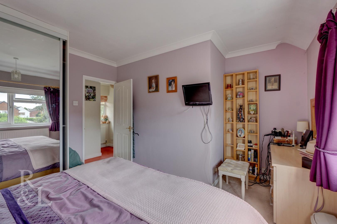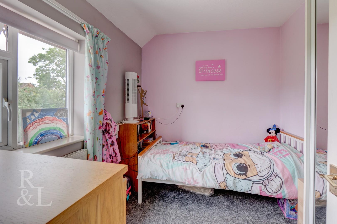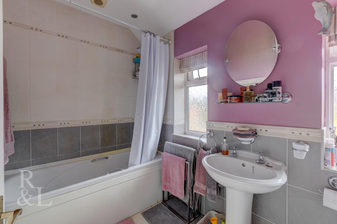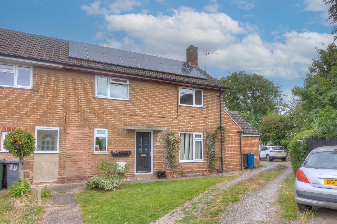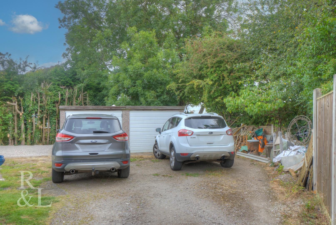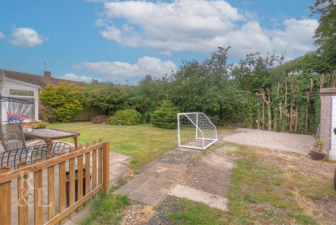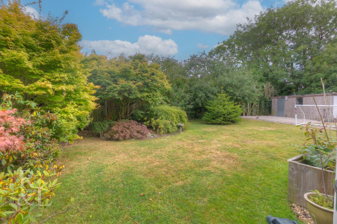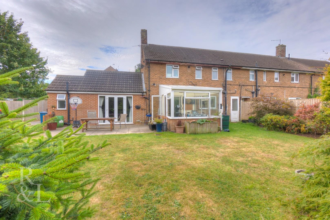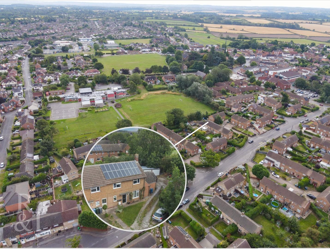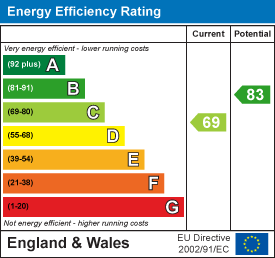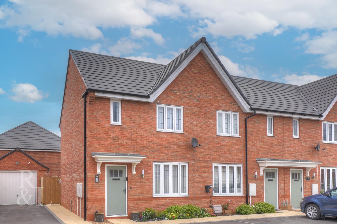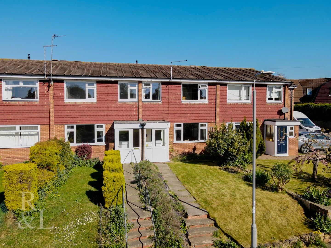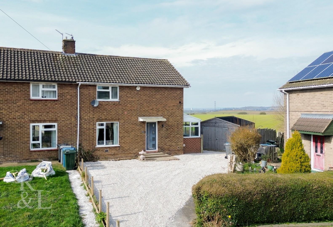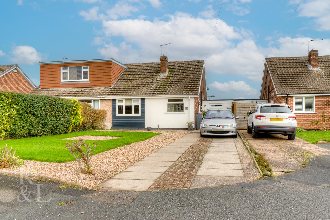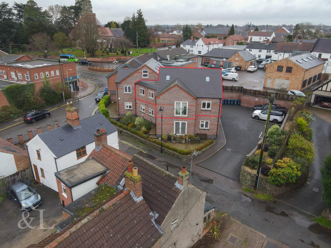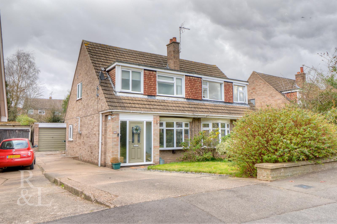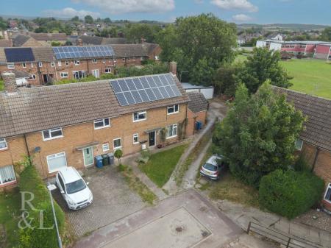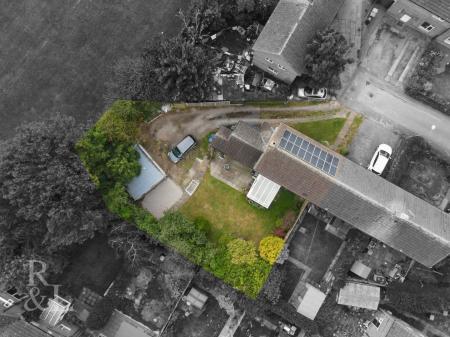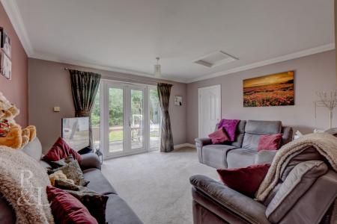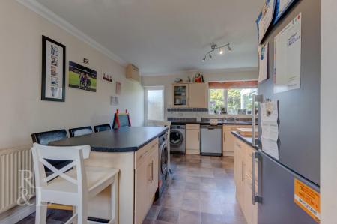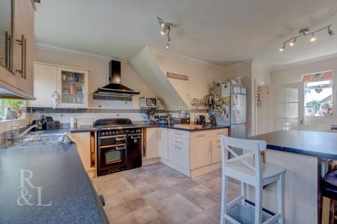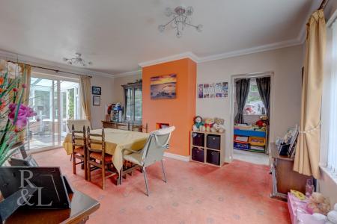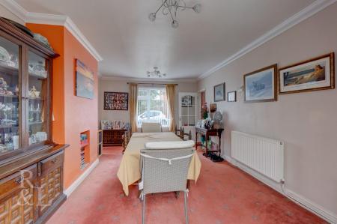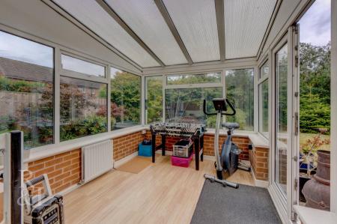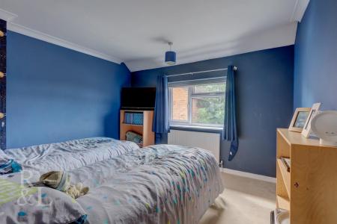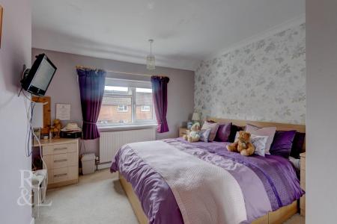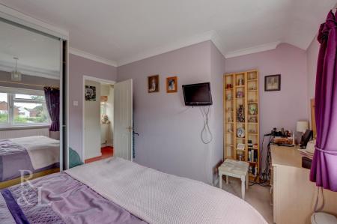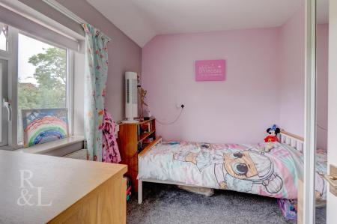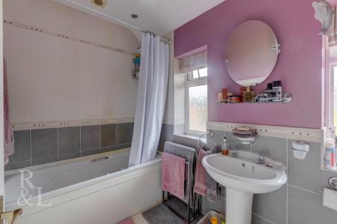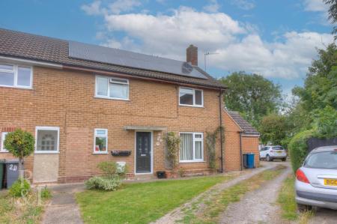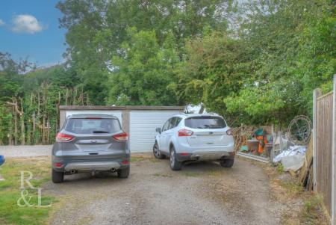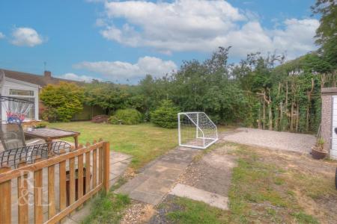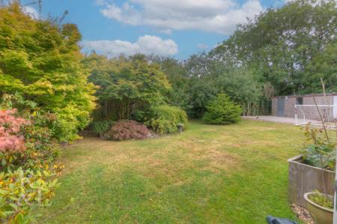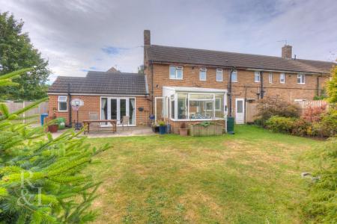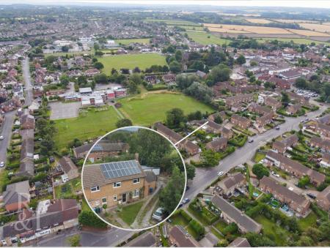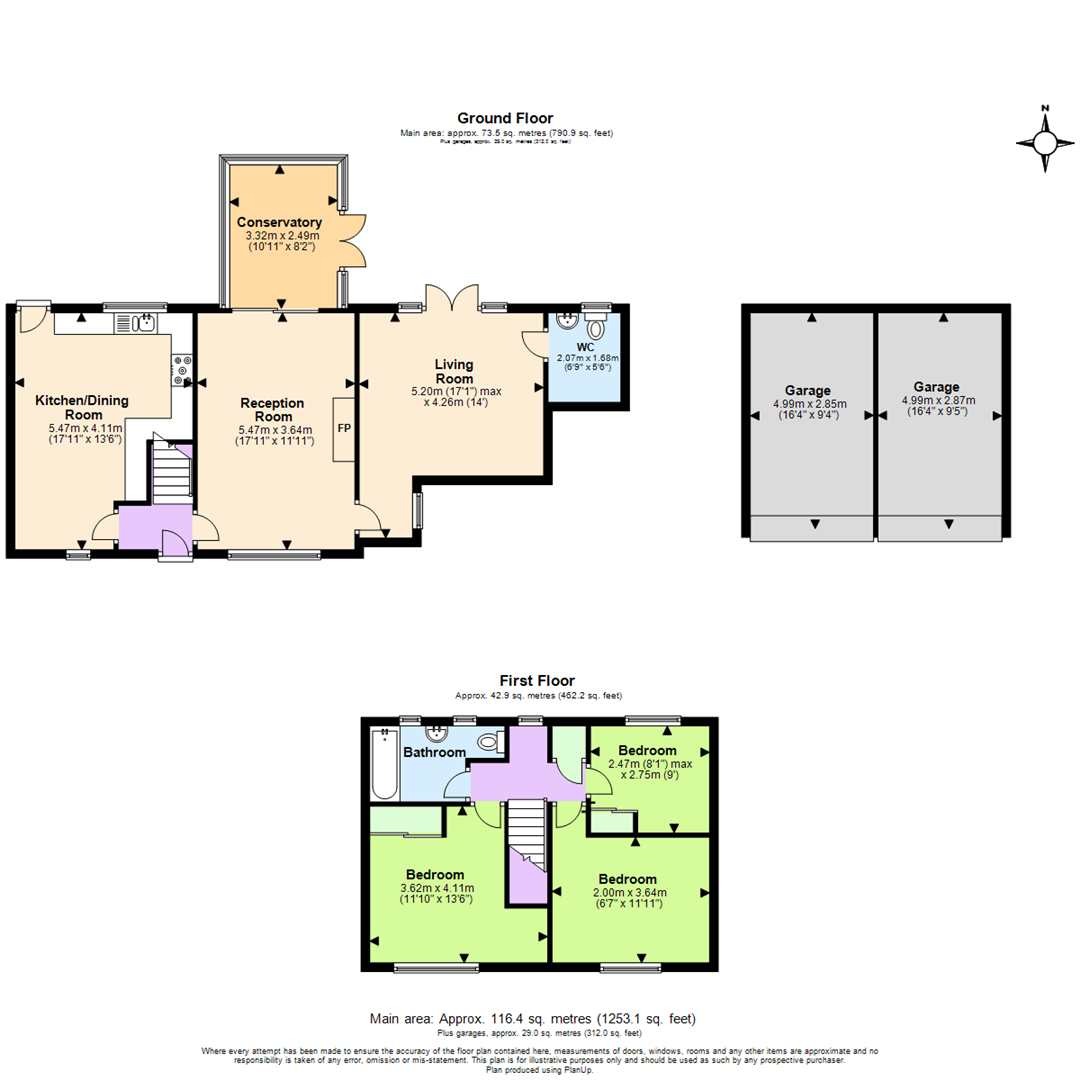- Extended End Terrace Home
- Three Bedrooms
- Two Reception Rooms
- Ample Off Street Parking
- Double Detached Garage
- Close To Centre Of Village
- Walking Distance From Local Schools
- Freehold
- EPC Rating C
- Council Tax Band B
3 Bedroom End of Terrace House for sale in Nottingham
Royston and Lund are delighted to bring to the market this extended three bedroom end terrace home in the centre of Keyworth Village. Situated towards the end of a cul de sac with ample off street parking and a double detached garage at the rear, this home sits within catchment for popular local schools and within walking distance of a range of amenities.
Entering into the hallway there is access into kitchen, dining room and stairs to the first floor. The kitchen has space for a range of free standing appliances and a central island, while the dining room has access to a conservatory and a separate lounge. To the first floor there are two double bedrooms, one single bedroom and a three piece bathroom consisting of a bath with shower overhead, WC and wash basin. To the front there is a lawned garden with access down the side that leads to the garage and a further lawned garden with mature shrubs, trees and fenced boundaries.
The village has a selection of local shops, including a Co-op supermarket, independent retailers, and convenience stores. There are also several pubs, cafes, and restaurants offering a range of dining options. The village has a medical center, Keyworth Medical Practice, which offers general practitioner services. There is also a dental clinic in the village. There is a leisure center with facilities for sports and fitness activities, including a gym and sports courts.
Reception Room - 5.47m x 3.64m (17'11" x 11'11") - Window to front, fireplace, sliding door, door to:
Conservatory - Three windows to side, window to rear, double door, door to:
Living Room - 5.20m x 4.26m (17'1" x 14'0") - Window to side, two windows to rear, double door, door to:
Wc - Window to rear.
Kitchen/Dining Room - 5.47m x 4.11m (17'11" x 13'6") - Window to front, window to rear, door to:
Hall - Stairs, door to:
Garage - Up and over door.
Garage - Up and over door.
Bedroom - 2.00m x 3.64m (6'7" x 11'11") - Window to front, door to:
Bedroom - 2.47m x 2.75m (8'1" x 9'0") - Window to rear, sliding door, door to:
Cupboard -
Bedroom - 3.62m x 4.11m (11'11" x 13'6") - Window to front, sliding door, door to:
Cupboard -
Bathroom - 1.75m x 2.00m (5'9" x 6'7") - Two windows to rear, door to:
Landing - Window to rear.
Cupboard - Door.
Property Ref: 60110_33690570
Similar Properties
Wesson Street, Keyworth, Nottingham
2 Bedroom Semi-Detached House | Guide Price £275,000
Royston and Lund are delighted to bring to the market this immaculately presented two double bedroom end terrace home on...
Plumtree Court, Plumtree, Nottingham
3 Bedroom Terraced House | Guide Price £270,000
Royston and Lund are delighted to bring to the market this three bedroom mid terrace property located in the highly soug...
Plantation Road, Keyworth, Nottingham
3 Bedroom End of Terrace House | £270,000
Royston and Lund are delighted to bring to the market this three bedroom end terrace property offering incredible panora...
Elm Close, Keyworth, Nottingham
2 Bedroom Semi-Detached Bungalow | Guide Price £280,000
Royston and Lund are pleased to bring to the market this two bedroom bungalow in Keyworth. Situated in the heart of the...
Blind Lane, Keyworth, Nottingham
3 Bedroom Apartment | Guide Price £285,000
Royston and Lund are delighted to bring to the market this three bedroom first floor duplex apartment in the centre of K...
3 Bedroom Semi-Detached House | Guide Price £285,000
Royston and Lund are delighted to bring to the market this three bedroom semi detached property located in Keyworth. Sit...
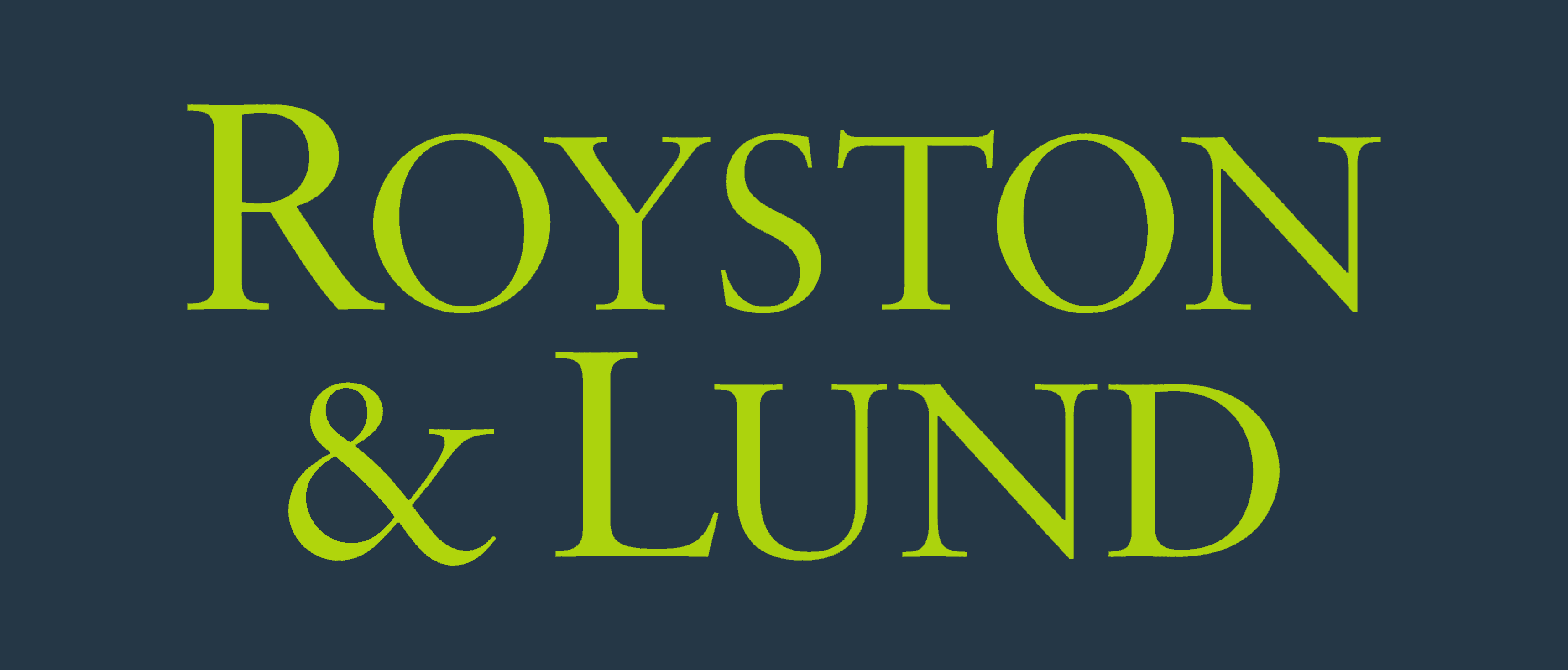
Royston & Lund Estate Agents (Keyworth)
7 The Square, Keyworth, Nottinghamshire, NG12 5JT
How much is your home worth?
Use our short form to request a valuation of your property.
Request a Valuation
