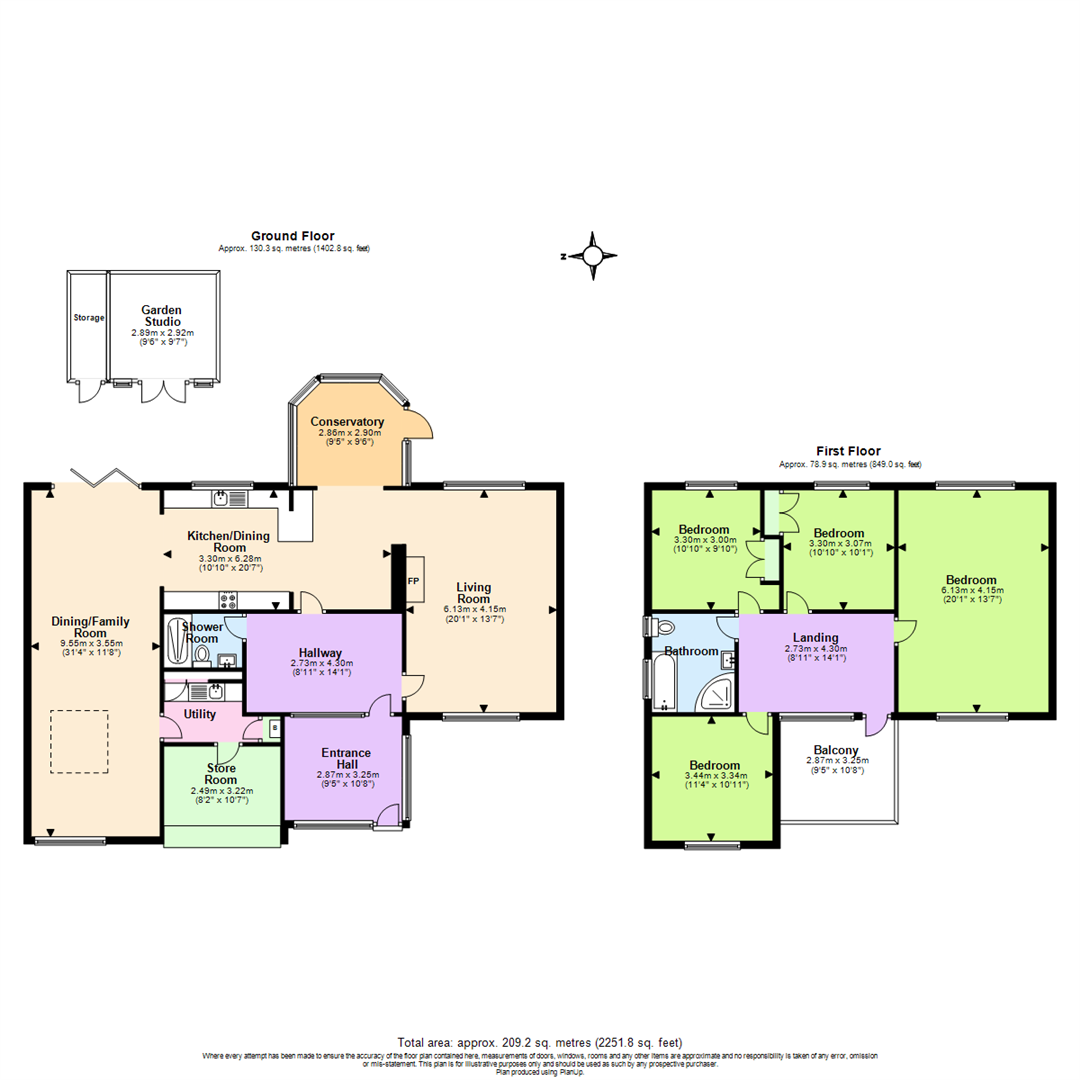- Detached, Extended & Renovated Family Home
- Four Double Bedrooms
- Gated Driveway For Several Vehicles
- Garage Converted To a Second Living Area
- Modern Kitchen & Utility Room
- Generous Rear Garden w/ Home Office
- Ideal for 21st Century Family Living
- Close To Bus Stop & Amenities
- EPC Rating C - Freehold
- Council Tax Band F
4 Bedroom House for sale in Nottingham
Royston and Lund are delighted to bring to the market this completely refurbished and extended four double bedroom detached family home set on a generous plot on a desirable road in Keyworth.
Set back from the road with a gated driveway, this property has been finished to a high standard throughout, a modern kitchen to the rear is semi-open plan with the two full length, dual aspect reception rooms which flank it on either side.
To the ground floor the accommodation has been carefully designed to cater for 21st Century family living, an entrance porch leads to a hallway off which there is a downstairs shower room, a full length, dual aspect reception room and a kitchen/diner. The kitchen area has been finished with a range of integrated appliances that include a double oven, hob, extractor fan, fridge/freezer and a dishwasher. Open with the kitchen and running the full length of the other side of the property is a second dual aspect reception room, cleverly formed by converting one of the garages boasting ample light with an overhead skylight. Bi-fold doors to the rear elevation provide access to the rear garden, along with the conservatory found just off the kitchen. Off this reception room there is also access to a utility room and boiler cupboard with an internal door to a shortened garage, currently used as a store room but still maintaining its garage door to the front elevation.
To the first floor there is a landing with access to a west facing sun terrace, four double bedrooms and a four piece bathroom consisting of a bath, shower, WC and wash basin, while bedrooms three and four both have built in wardrobes.
To the rear of the property there is a generous landscaped private garden with a patio and decked area with a generous lawned area surrounded by flower beds, shrubs and trees.
Entrance Hall - 2.87m x 3.25m (9'5" x 10'8") - Window to front, window to side, door to:
Hallway - 2.73m x 4.30m (8'11" x 14'1") - Window to front, door to:
Living Room - 6.13m x 4.15m (20'1" x 13'7") - Window to front, window to rear, fireplace, open plan, door to:
Kitchen/Dining Room - 3.30m x 6.28m (10'10" x 20'7") - Window to rear, twoopen plan, door to:
Shower Room - 1.50m x 2.17m (4'11" x 7'1") - Door to:
Utility - 1.64m x 2.17m (5'5" x 7'1") - Double door, door to:
Dining/Family Room - 9.55m x 3.55m (31'4" x 11'8") - Window to front, skylight, bi-fold door, door to:
Store Room - 2.49m x 3.22m (8'2" x 10'7") - Up and over door, door to:
Conservatory - 2.86m x 2.90m (9'5" x 9'6") - Four windows to side, window to rear, door to:
Landing - Window to front, door to:
Bedroom - 6.13m x 4.15m (20'1" x 13'7") - Window to rear, window to front, door to:
Bedroom - 3.30m x 3.07m (10'10" x 10'1") - Window to rear, double door, door to:
Bedroom - 3.30m x 3.00m (10'10" x 9'10") - Window to rear, double door, door to:
Bathroom - 2.73m x 2.29m (8'11" x 7'6") - Two windows to side, door to:
Bedroom - 3.44m x 3.34m (11'3" x 10'11") - Window to front, door to:
Balcony - 2.87m x 3.25m (9'5" x 10'8") -
Garden Studio - 2.89m x 2.92m (9'6" x 9'7") - Two windows to front, double door, door to:
Property Ref: 60110_33394115
Similar Properties
Melton Road, Keyworth, Nottingham
4 Bedroom Detached House | £595,000
Royston & Lund are delighted to bring to the market 'Toll Vale'. A large, four bedroom detached property set on a genero...
Church Gate, Clipston on the Wolds
3 Bedroom Cottage | Offers in excess of £595,000
Royston and Lund are delighted to offer to the market this recently refurbished three bedroom cottage located in the pic...
Fairham Avenue, Gotham, Nottingham
5 Bedroom Detached Bungalow | Guide Price £550,000
Royston and Lund are pleased to market this extended, detached, five bedroom bungalow finished to a high standard throug...
The Green, Old Dalby, Melton Mowbray
4 Bedroom Cottage | Offers Over £600,000
Royston & Lund are delighted to present this characterful, stunning detached cottage with some rooms dating as far back...
Old Melton Road, Widmerpool, Nottingham
4 Bedroom House | Offers in excess of £600,000
Royston and Lund are delighted to market 'The Stables' - a stunning, incredibly well proportioned barn conversion measur...
Selby Lane, Keyworth, Nottingham
4 Bedroom House | £625,000
Royston and Lund are delighted to bring to the market this four bedroom detached property located in the desirable villa...
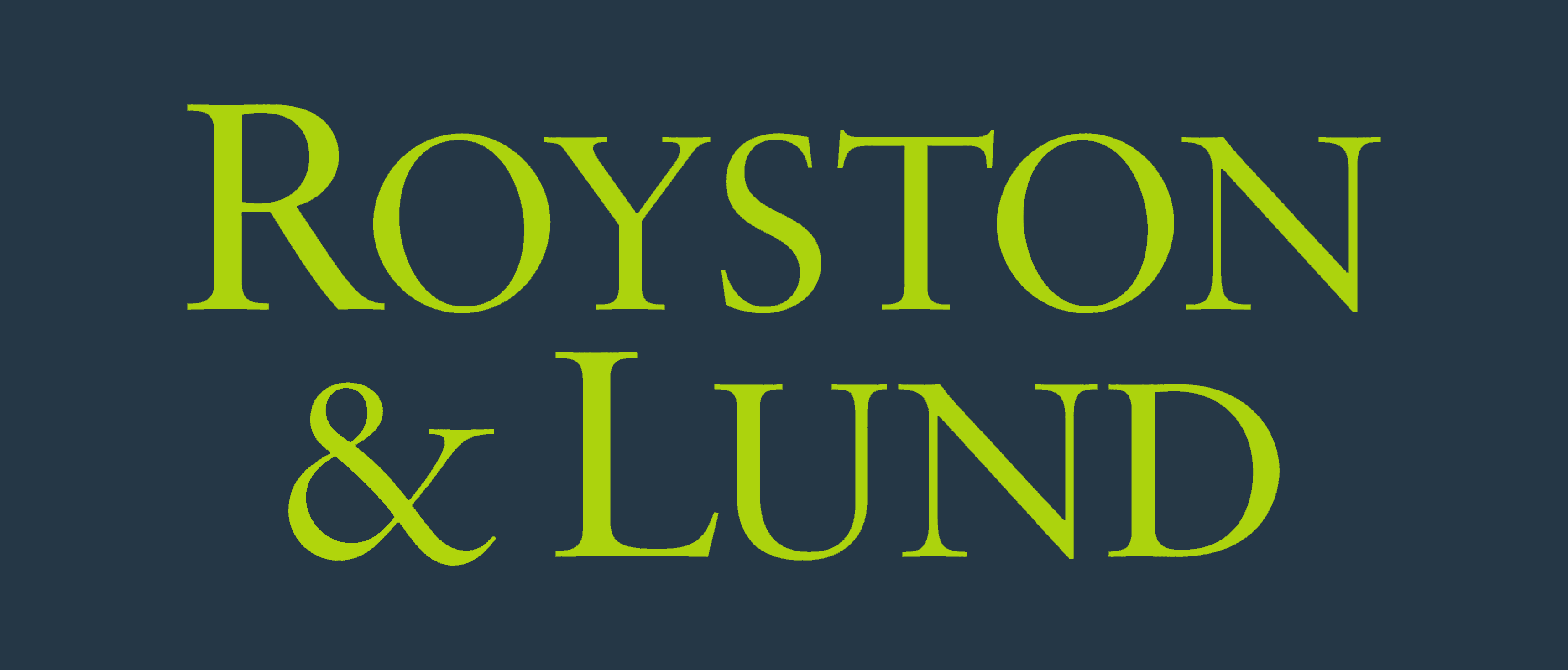
Royston & Lund Estate Agents (Keyworth)
7 The Square, Keyworth, Nottinghamshire, NG12 5JT
How much is your home worth?
Use our short form to request a valuation of your property.
Request a Valuation
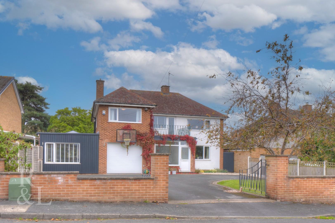
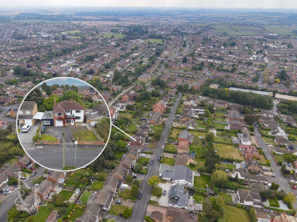
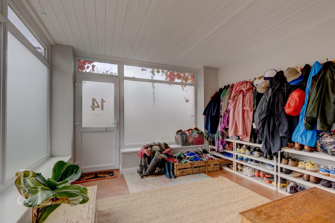
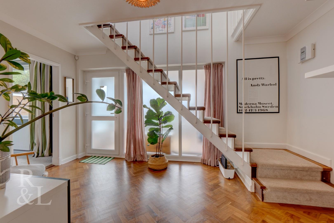
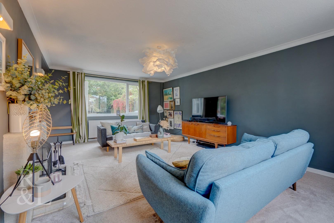
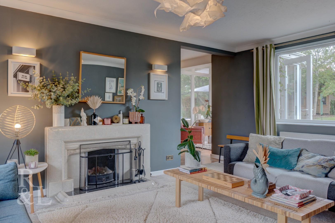
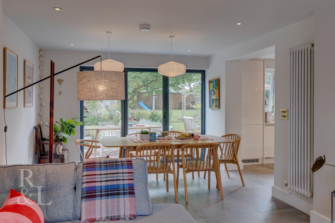
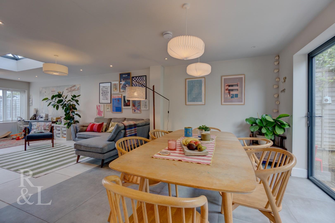
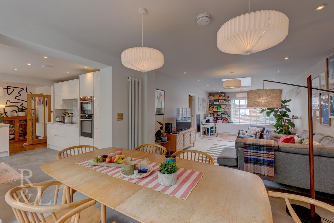
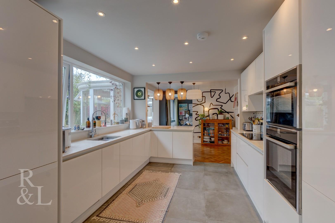
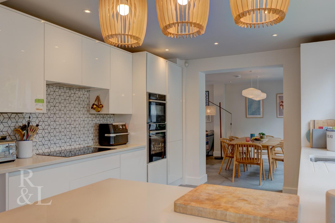
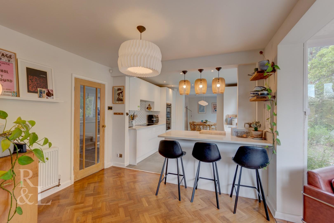
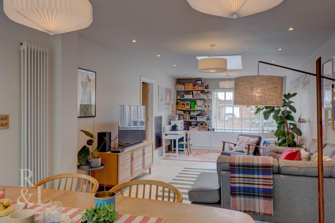
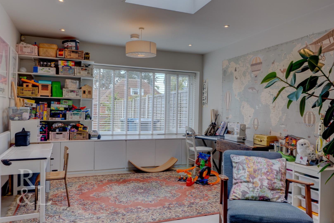
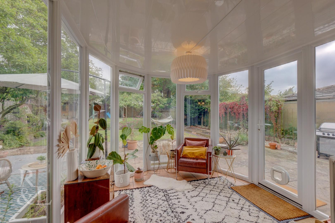
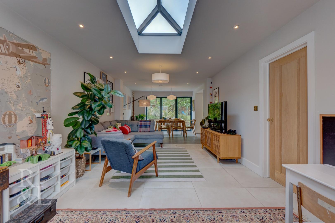
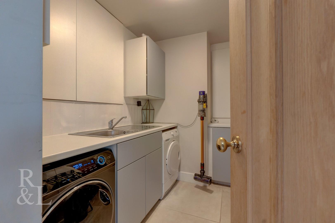
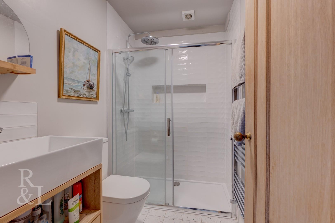
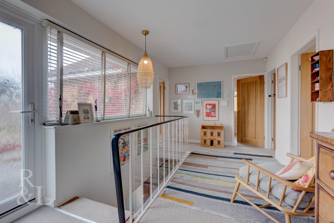
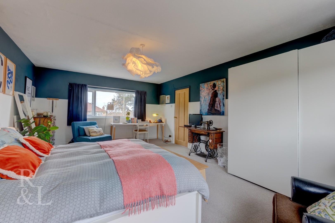
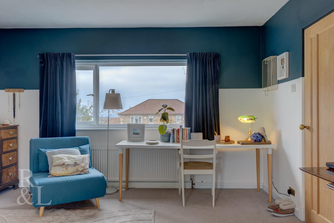
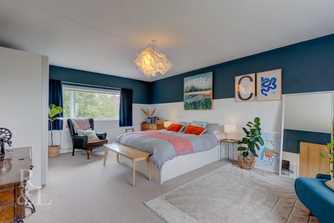
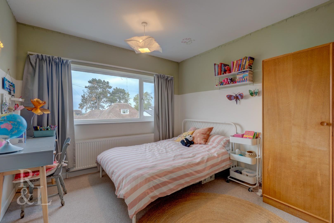
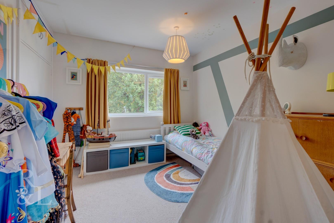
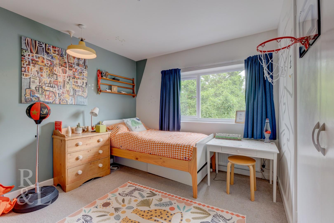
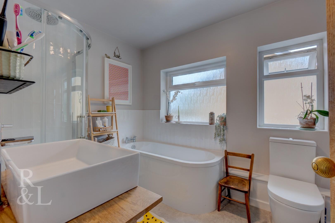
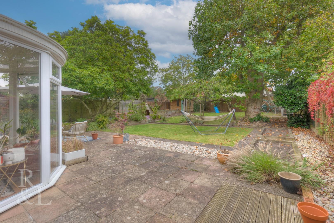
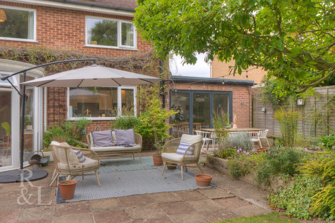
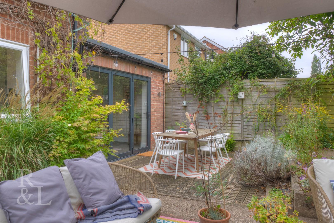
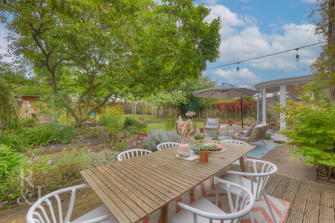
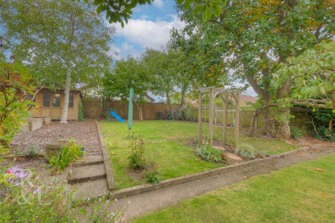
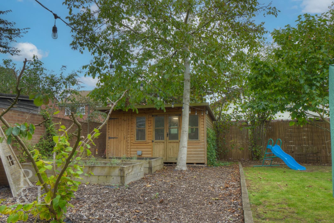
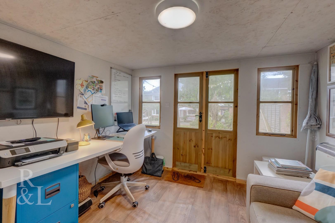
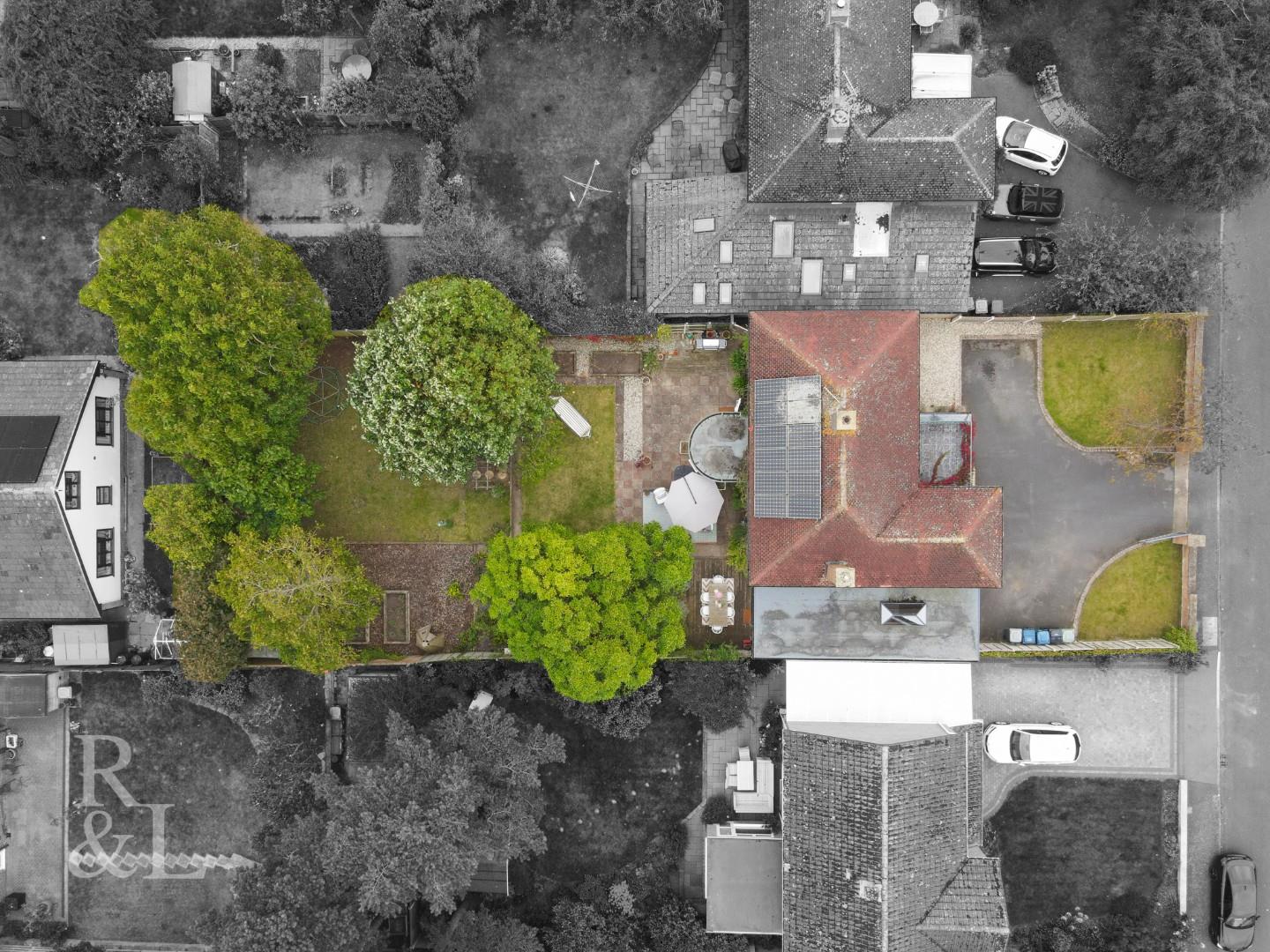
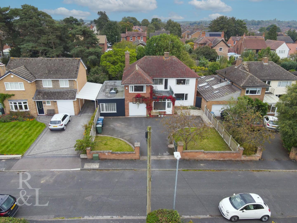
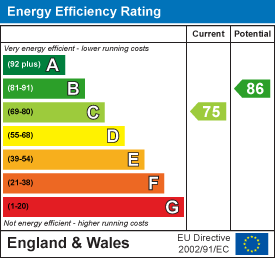
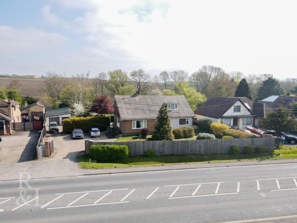
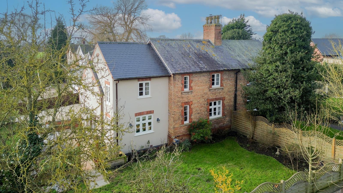
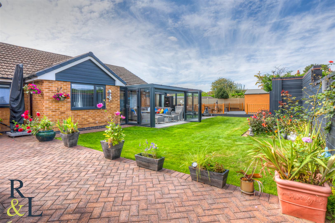
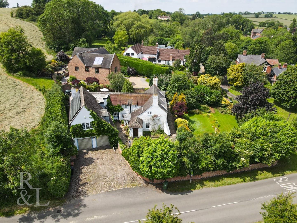
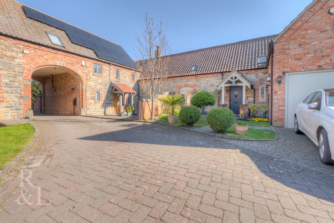
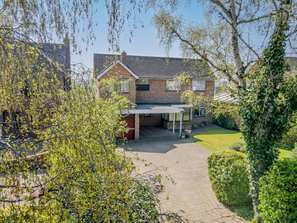
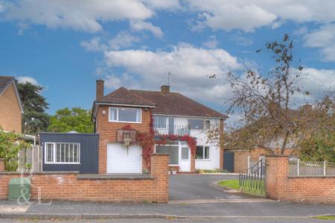
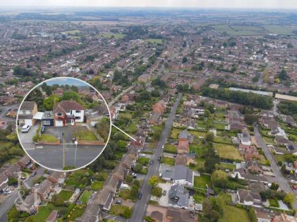
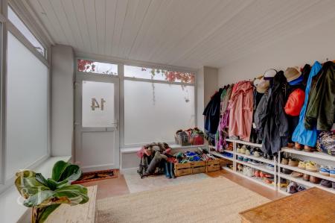
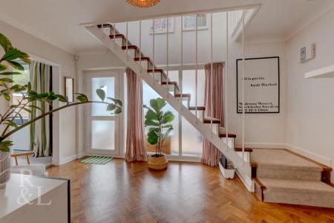
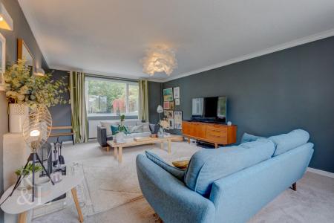
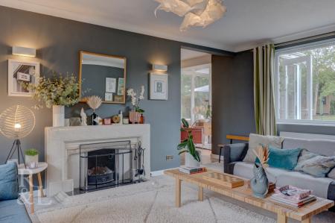
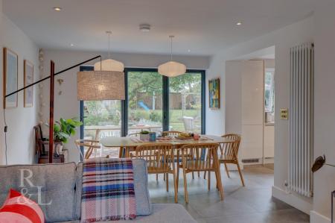
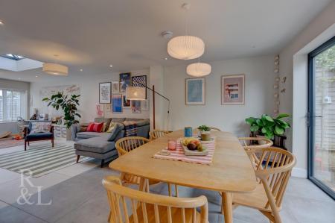
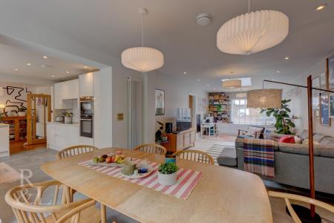
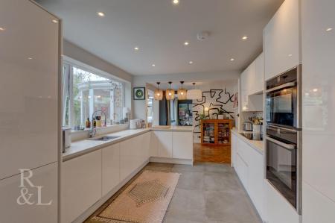
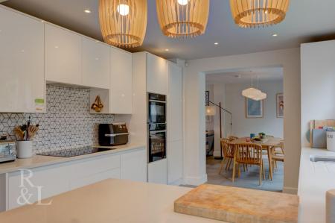
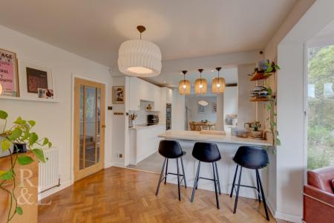
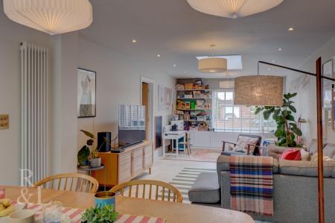
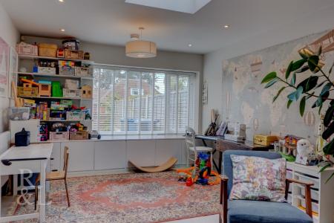
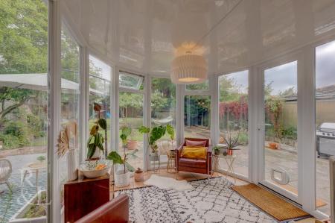
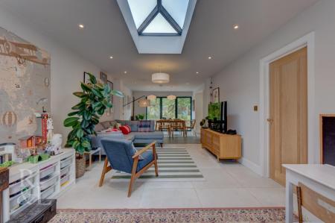
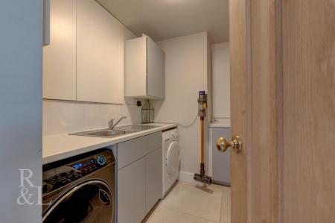
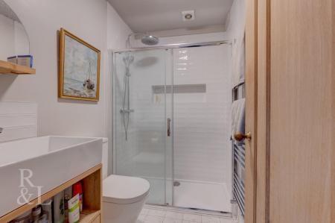
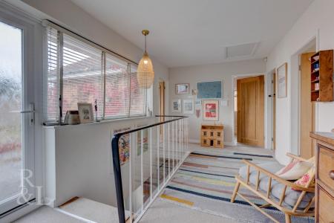
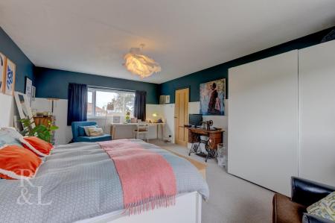
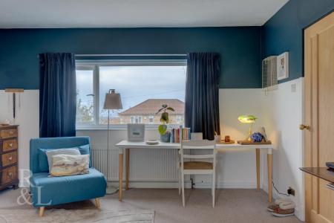
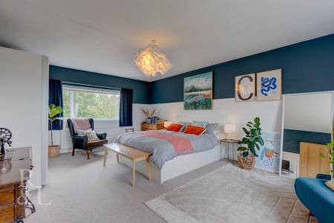
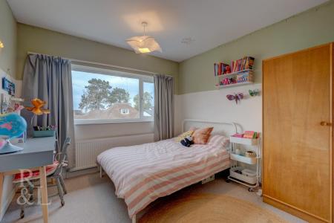
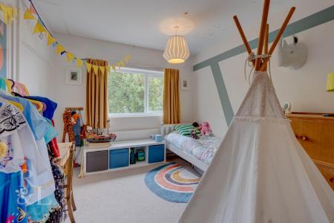
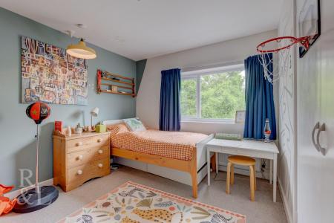
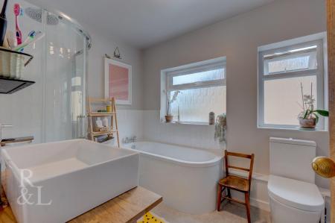
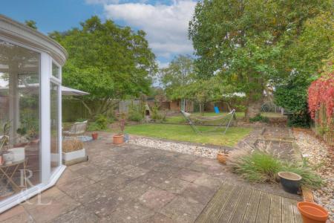
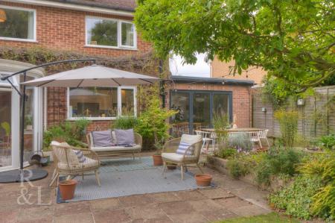
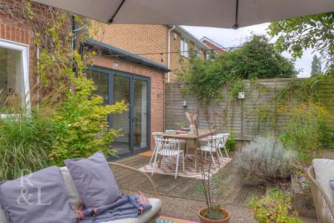
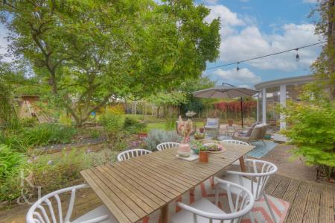
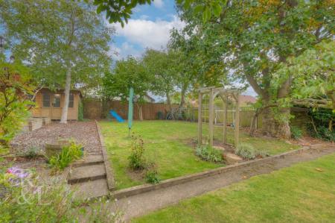
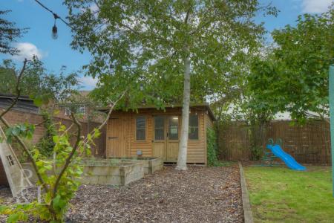
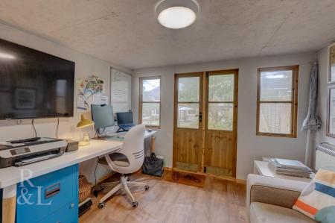
![Deville Ave] (2).jpg](https://static.propertylogic.net/properties/2/501/885/3745952/IMG_ce67xN0XWTzeTRM5bPVADc4FRKf6zw3S7O4RQrSoXVO6M0JJBIXu0cdvZOAk_large.jpg)
![Deville Ave] (3).jpg](https://static.propertylogic.net/properties/2/501/885/3745952/IMG_S1p4h5rzHHk3eOIscNxpqqiZe65aYk6cbEnE6BQIszgxvXGqhN3qhvE92sGW_large.jpg)
