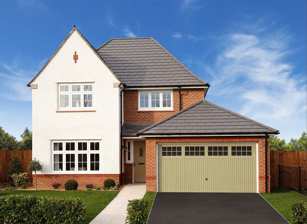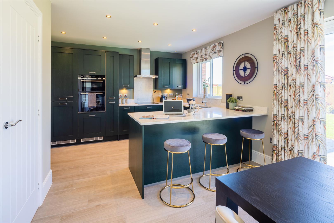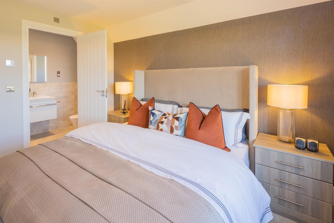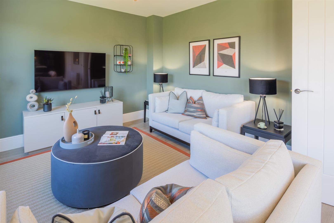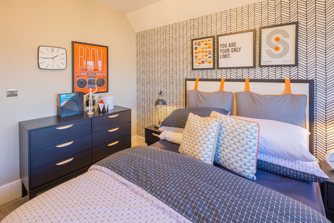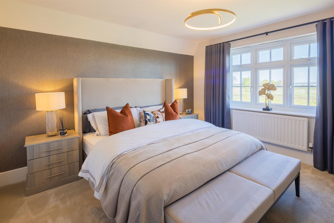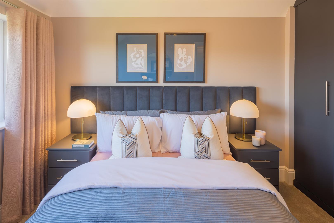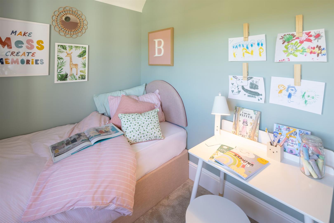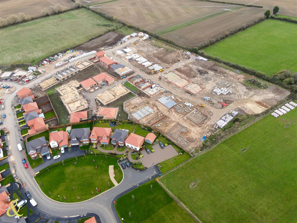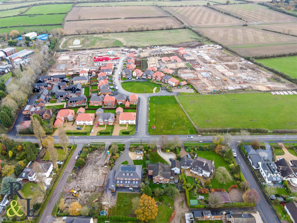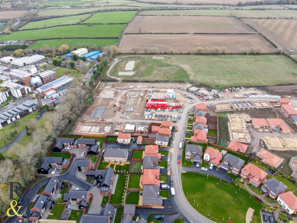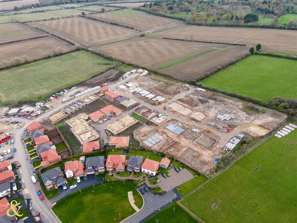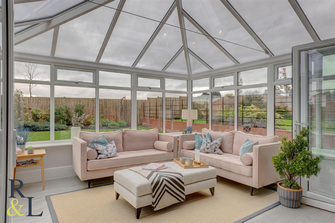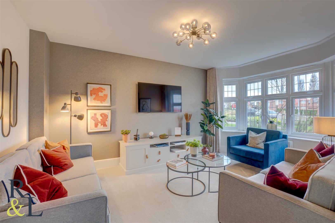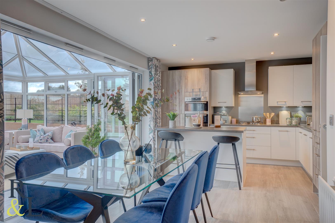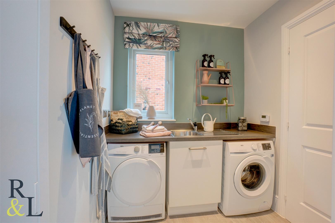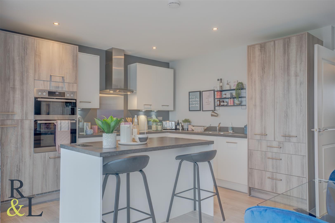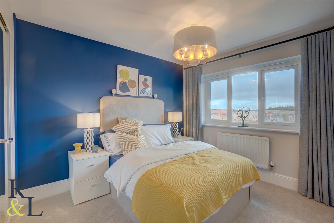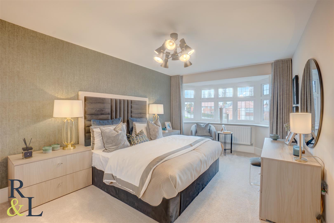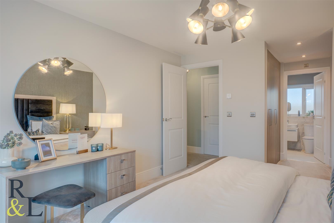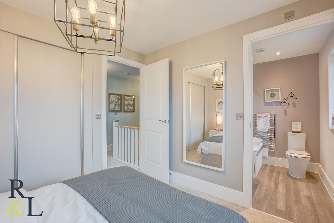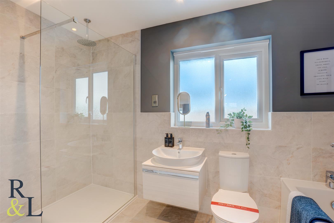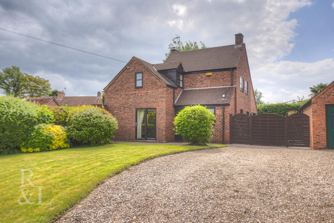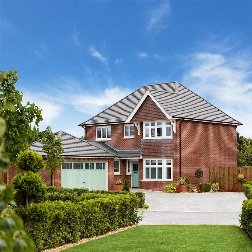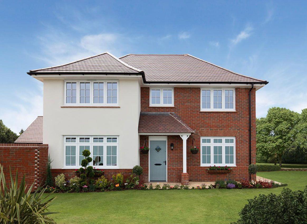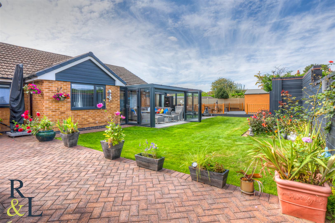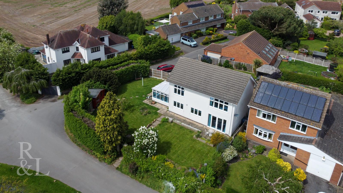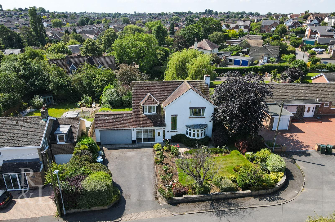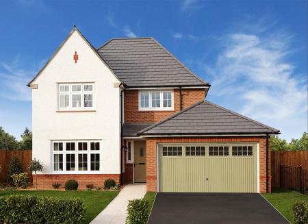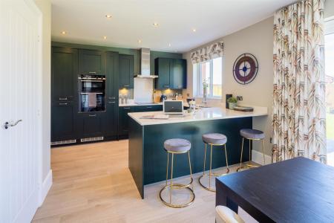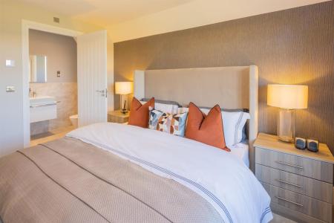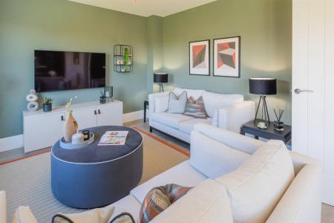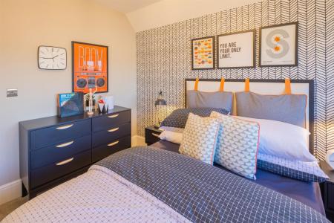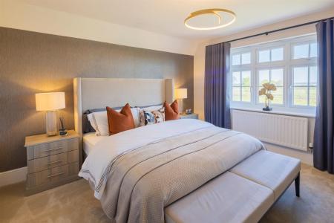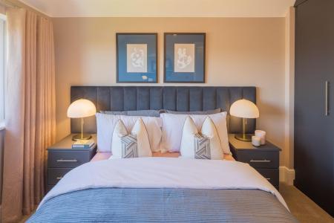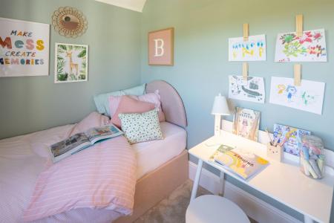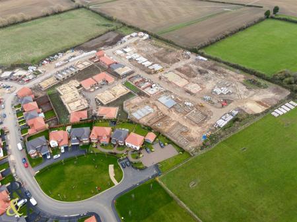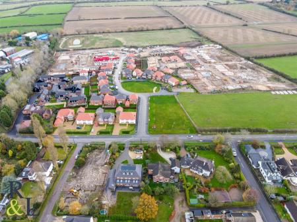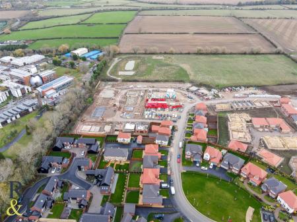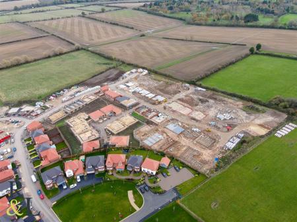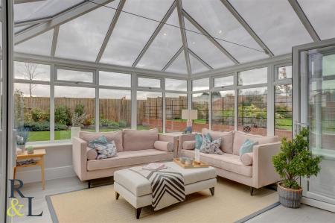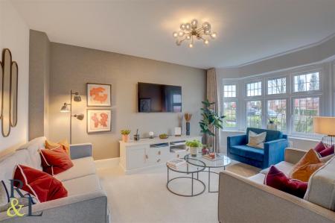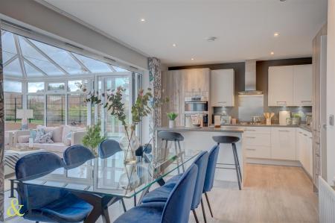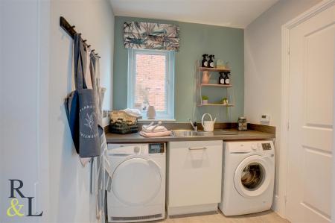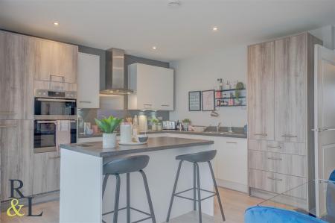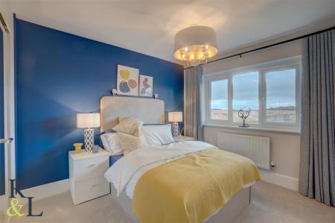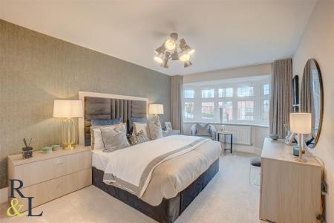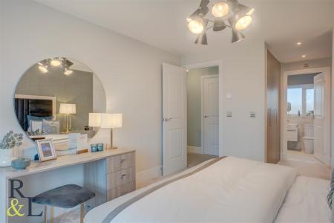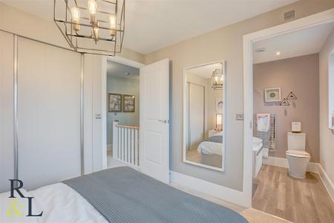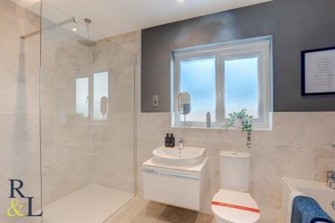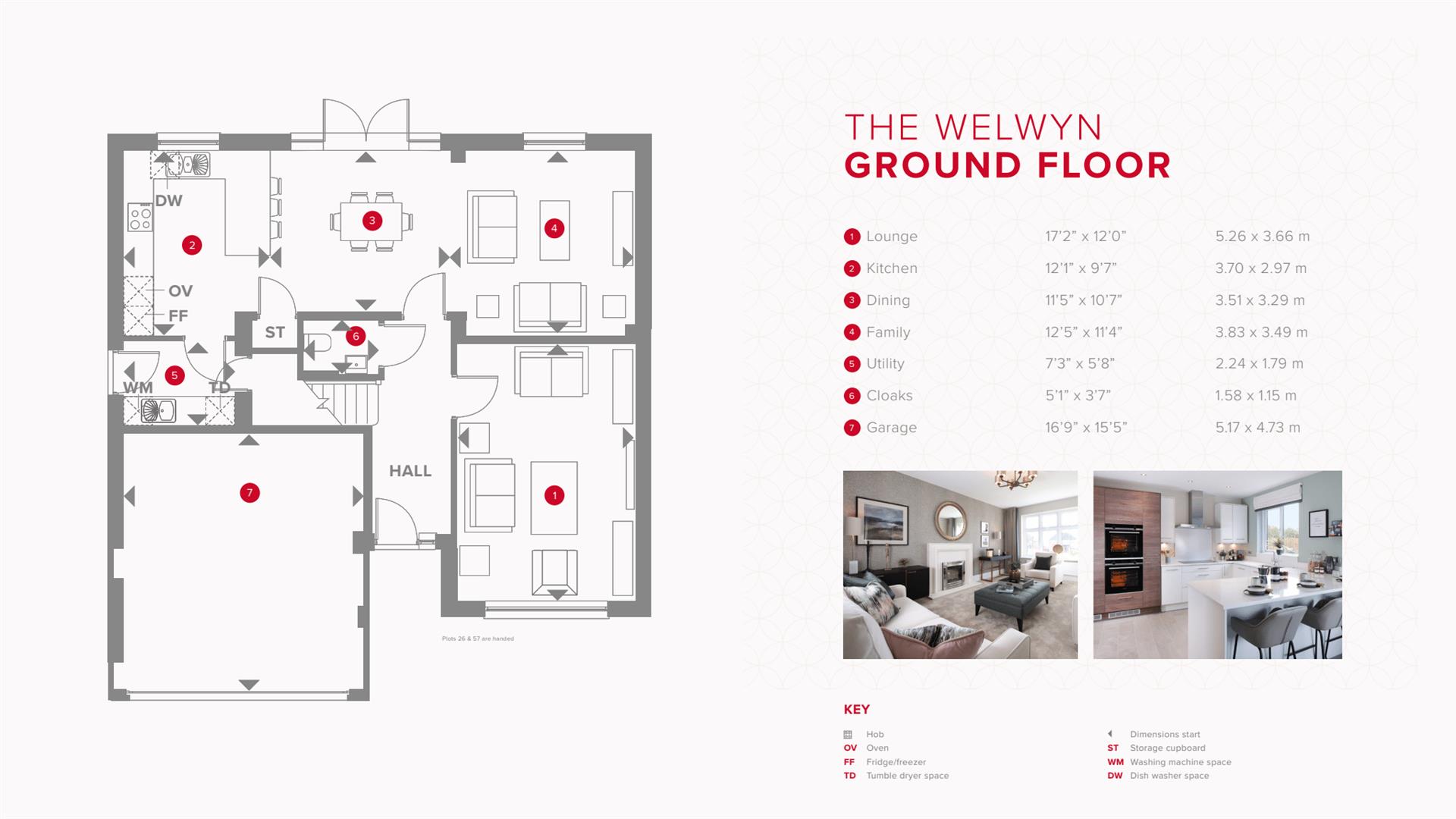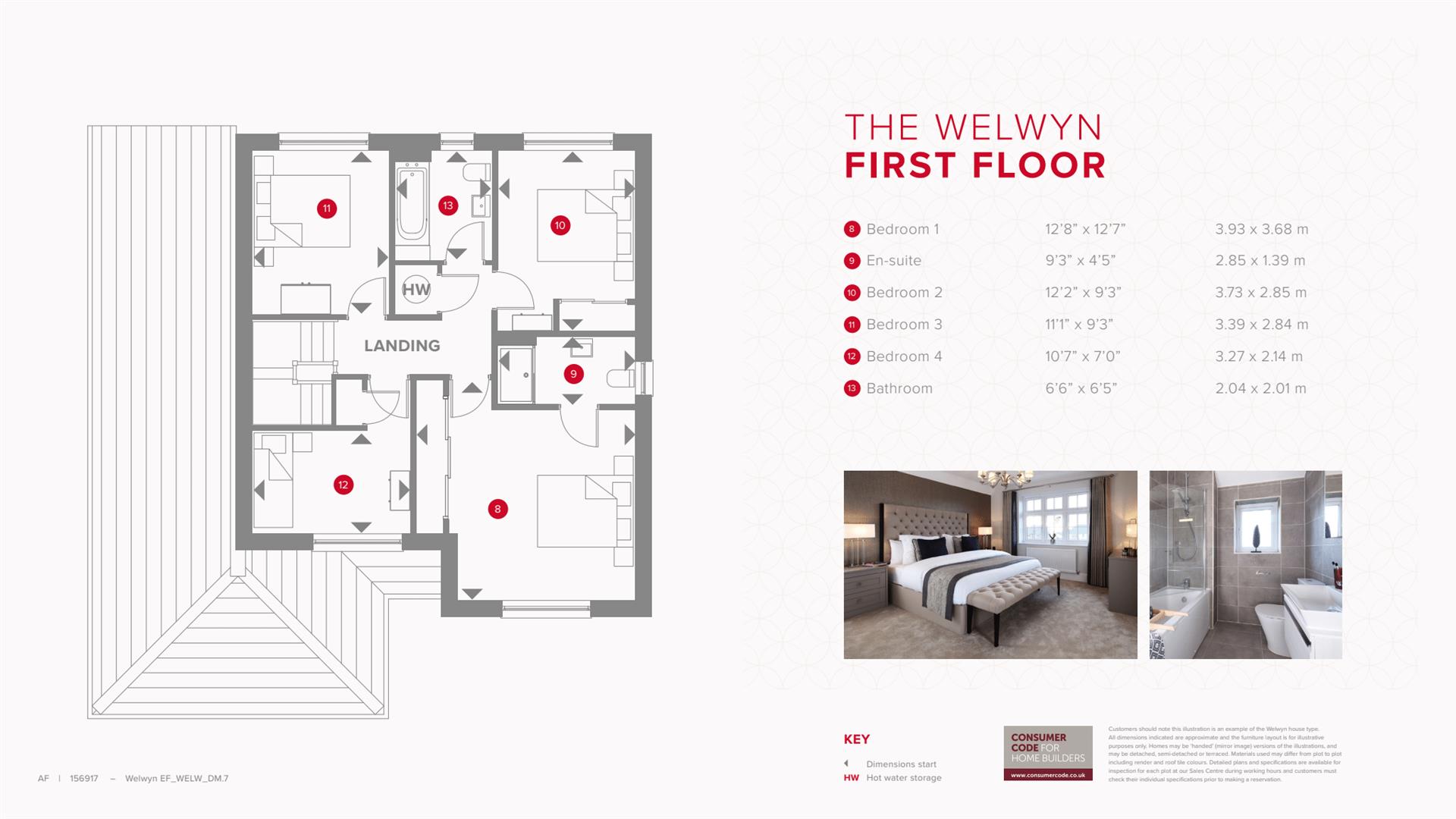- Redrow - New build
- Detached family home
- Heritage Collection
- Double garage
- En-suite to main bedroom
- Open plan living area
- Separate lounge
- Fully integrated kitchen
- Utility room
- Freehold
4 Bedroom Detached House for sale in Nottingham
This detached four bedroom property is an exemplar of the celebrated Heritage Collection. With a generous family, dining and kitchen area that brings everyone together, plus a spacious lounge perfect for when you want a little time to yourself, The Welwyn is designed to accommodate the ebb and flow of family life.
The exteriors of this detached property exude classic English charm from every detail. Once you step through the traditional frontages, however, you will find yourself in a modern home of generous proportions. Open plan spaces, stylish décor and the most contemporary of appliances have all been carefully chosen to help give you the lifestyle you have dreamt of.
With an en-suite on the main bedroom, an integral double garage to the front of the property, and endless other features designed with practicality in mind, The Welwyn cannot fail to impress.
Agents Note - Although every care has been taken to ensure the accuracy of all the information given, the contents do not form part, of any contract, or constitute a representation or warranty, and, as such, should be treated as a guide only. Interested, parties should check with the Development Sales Manager and confirm all details with their solicitor. The developer reserves, the right to amend the specification, as necessary, without prior notice, but to an equal or higher standard. Please note that, items specified in literature and showhomes may depict appliances, fittings and decorative finishes that do not form part of, the standard specification. The project is a new development which is currently under construction. Measurements provided, have not been surveyed on-site. The measurements have been taken from architect's plans, and, as such, may be subject to, variation during the course of construction. Not all the units described have been completed at the time of going to print, and measurements and dimensions should be checked with the Development Sales Manager and confirmed with solicitors. Royston & Lund makes no warranty as to the accuracy or completeness of the advertisement or any linked or associated information. This property advertisement does not constitute property particulars. The property information, floor plans and photographs are provided by Redrow.
Important information
This is not a Shared Ownership Property
Property Ref: 60110_31941515
Similar Properties
Loughborough Road, Bradmore, Nottingham
4 Bedroom Detached House | Guide Price £535,000
*Sold With No Upward Chain*Royston and Lund are pleased to market this wonderful four bedroom detached family home in Br...
3 Bedroom Detached House | Guide Price £534,950
With its commanding frontages, spacious rooms and double garage, The Canterbury Lifestyle is an executive home for today...
4 Bedroom Detached House | Guide Price £512,950
Designed around the dynamics of modern family living, The Shaftesbury is the epitome of our prized Heritage Collection....
Fairham Avenue, Gotham, Nottingham
5 Bedroom Detached Bungalow | Guide Price £550,000
Royston and Lund are pleased to market this extended, detached, five bedroom bungalow finished to a high standard throug...
Main Street, Bradmore, Nottingham
4 Bedroom Detached House | Offers in region of £550,000
Royston & Lund are delighted to market 'Four Winds', a well presented, four bedroom, detached house nestled in the pictu...
Green Close, Keyworth, Nottingham
3 Bedroom Detached House | Guide Price £550,000
Asking Price: £550,000 *No Chain*Royston & Lund are delighted to market 'White Oaks', a well-presented detached family h...
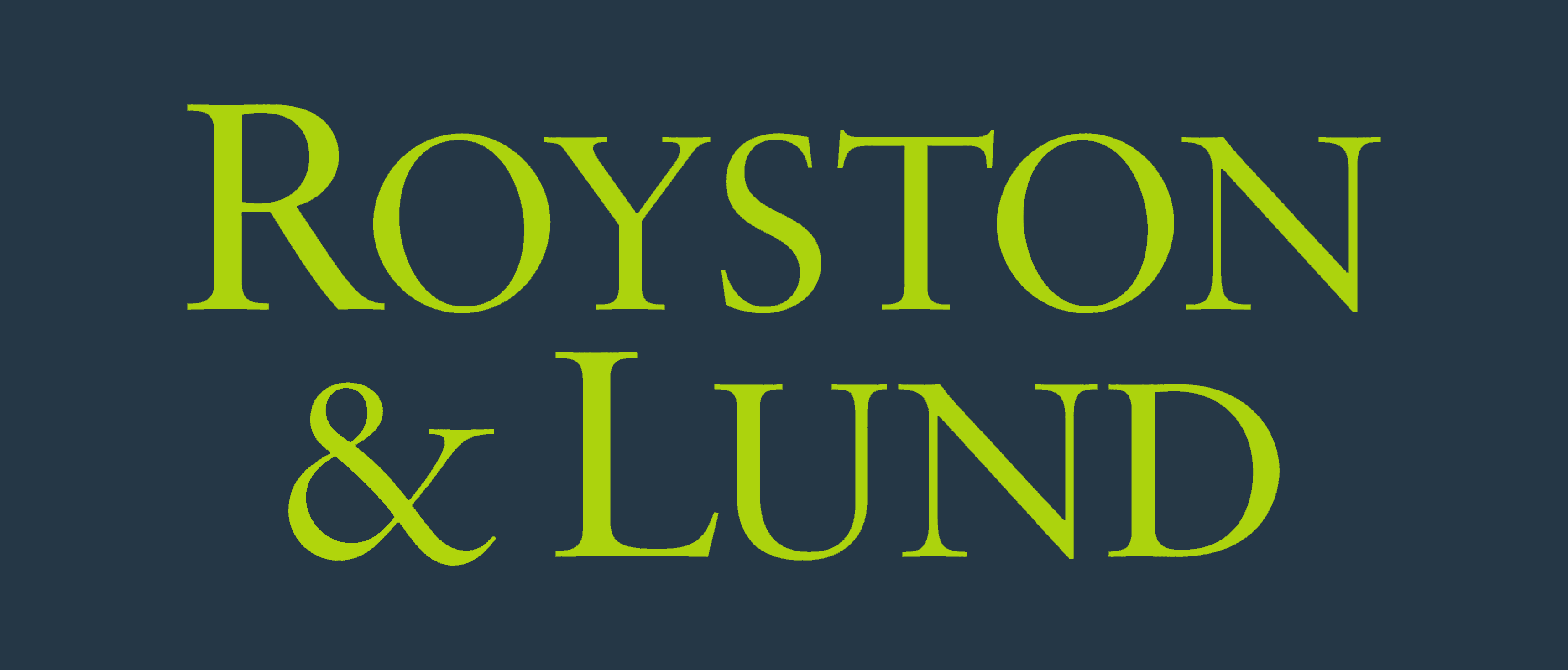
Royston & Lund Estate Agents (Keyworth)
7 The Square, Keyworth, Nottinghamshire, NG12 5JT
How much is your home worth?
Use our short form to request a valuation of your property.
Request a Valuation
