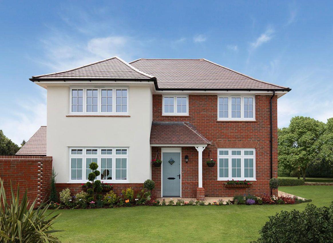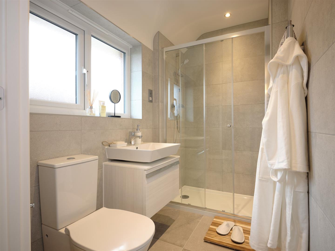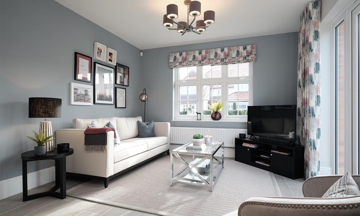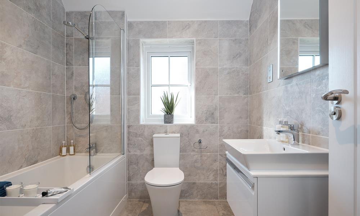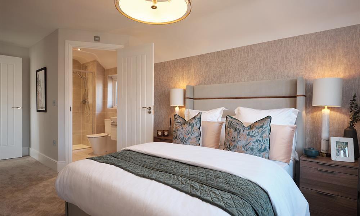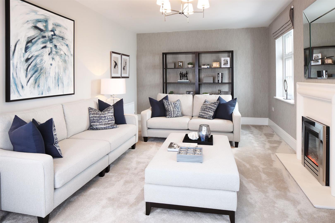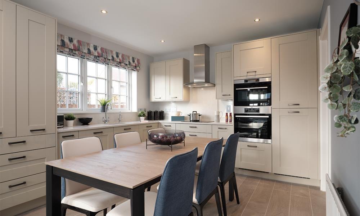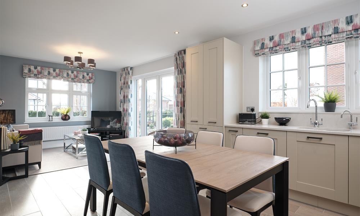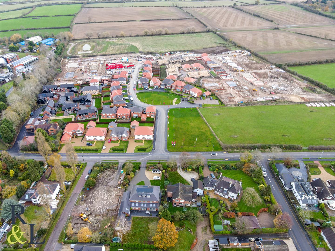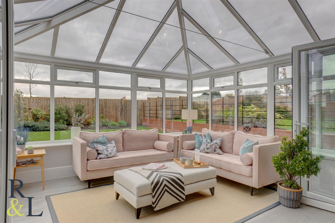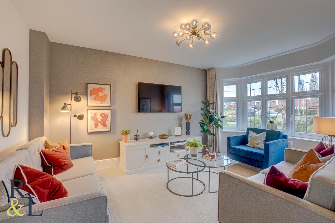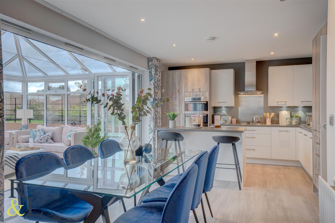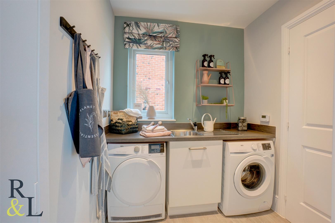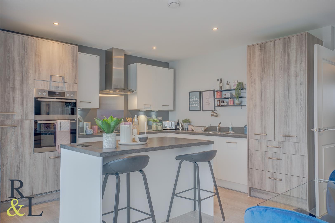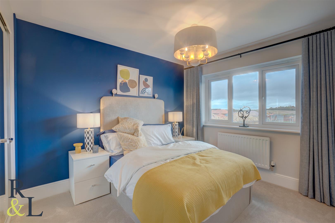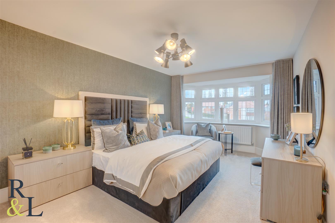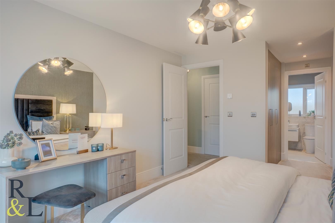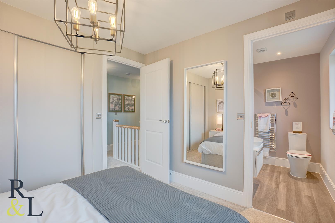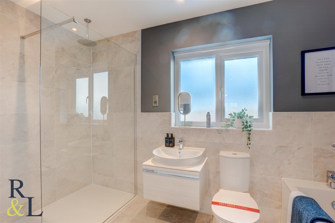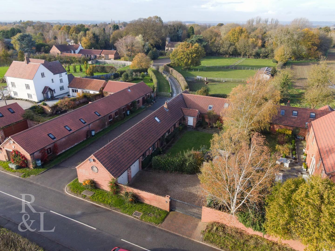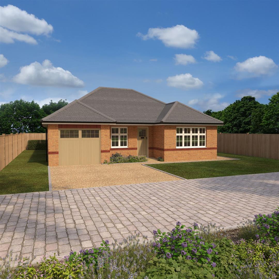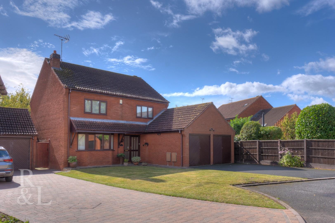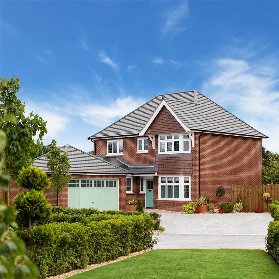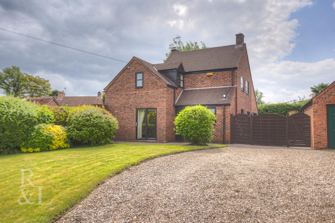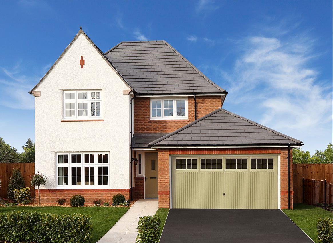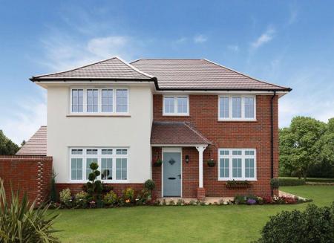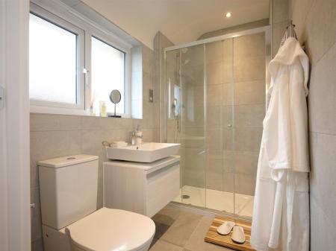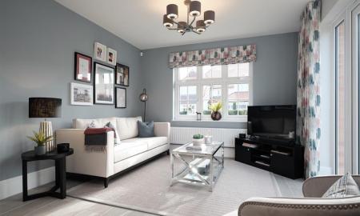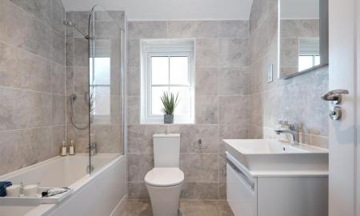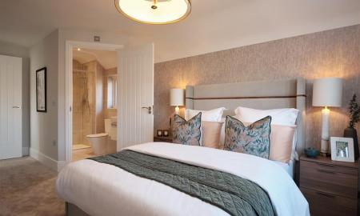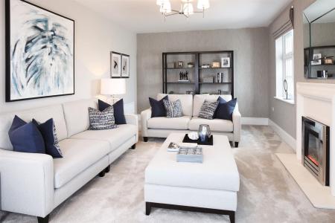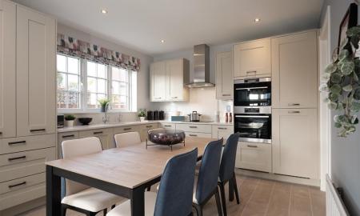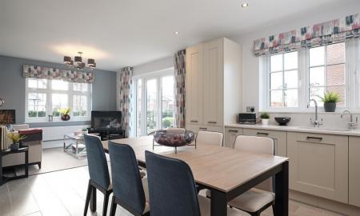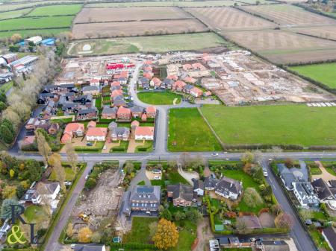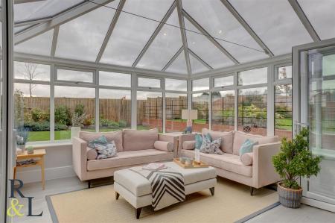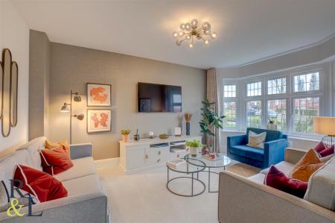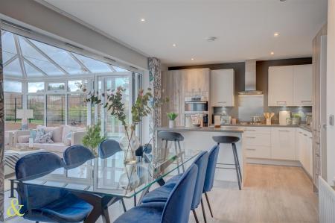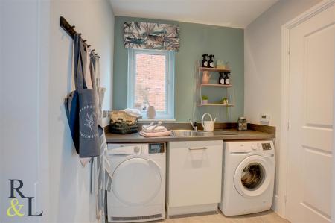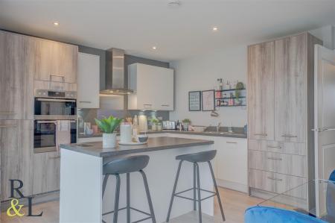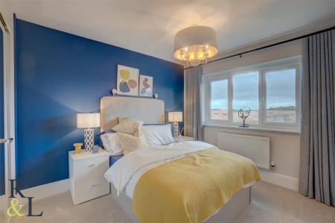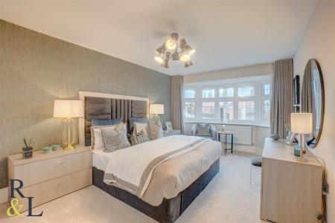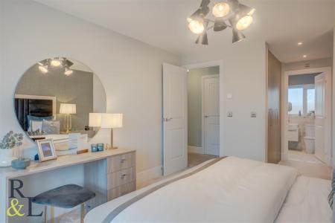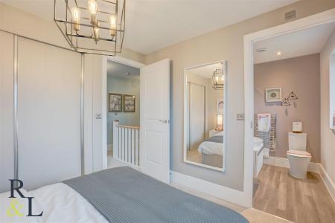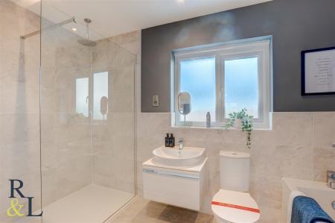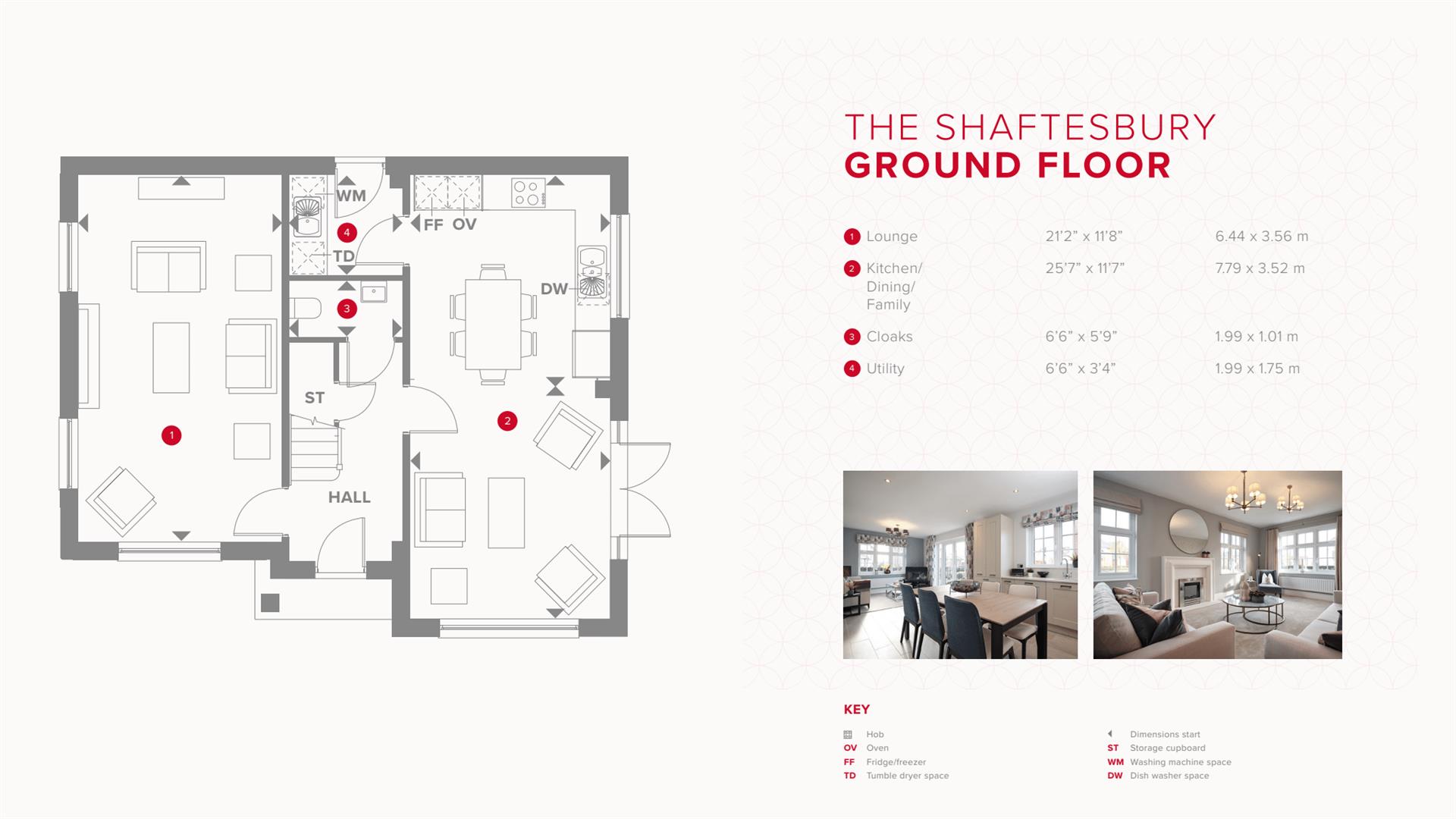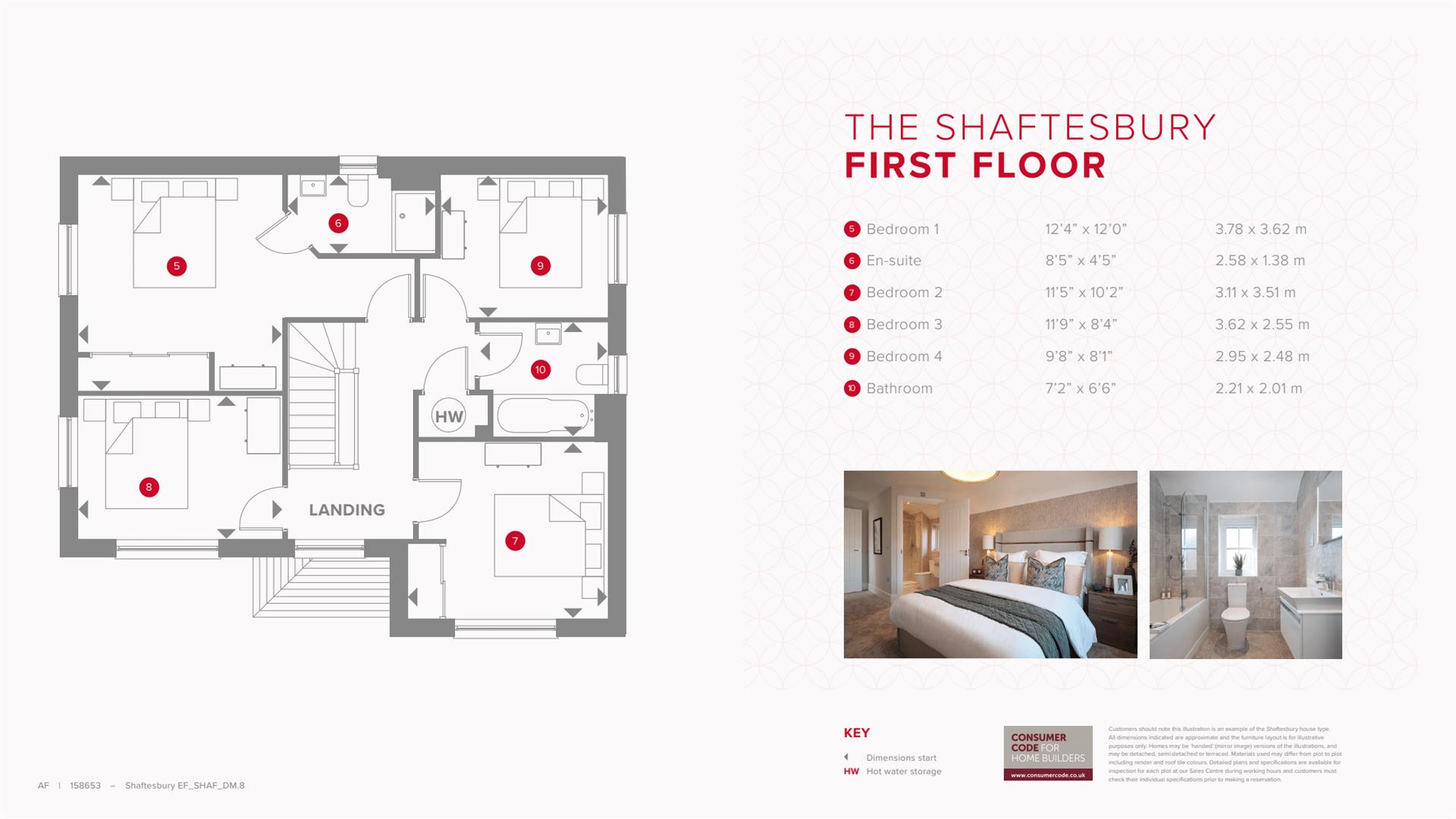- Redrow - New Build
- Open plan kitchen/dining & family room
- 4 luxury bedrooms
- Separate lounge
- Cloakroom
- Separate utility room
- En-suite off main bedroom
- Ready to make your own
- Prime plots available
- Freehold
4 Bedroom Detached House for sale in Nottingham
Designed around the dynamics of modern family living, The Shaftesbury is the epitome of our prized Heritage Collection. The beautiful exteriors embody the architecture of the Arts and Crafts movement, while the interiors exude contemporary style.
The detached four bedroom house is incredibly spacious, creating a haven from the stresses of modern life. An expansive kitchen/dining/living area is perfect for spending time together with the family, while a separate lounge of similar size provides an idyllic place to unwind. All four bedrooms are generously sized, and the main bedroom boasts an en-suite for increased convenience and luxury.
All of the modern conveniences of a fitted kitchen come as standard in The Shaftesbury, helping you to effortlessly enjoy your time in your charming new home.
Agents Note - Although every care has been taken to ensure the accuracy of all the information given, the contents do not form part, of any contract, or constitute a representation or warranty, and, as such, should be treated as a guide only. Interested, parties should check with the Development Sales Manager and confirm all details with their solicitor. The developer reserves, the right to amend the specification, as necessary, without prior notice, but to an equal or higher standard. Please note that, items specified in literature and showhomes may depict appliances, fittings and decorative finishes that do not form part of, the standard specification. The project is a new development which is currently under construction. Measurements provided, have not been surveyed on-site. The measurements have been taken from architect's plans, and, as such, may be subject to, variation during the course of construction. Not all the units described have been completed at the time of going to print, and measurements and dimensions should be checked with the Development Sales Manager and confirmed with solicitors. Royston & Lund makes no warranty as to the accuracy or completeness of the advertisement or any linked or associated information. This property advertisement does not constitute property particulars. The property information, floor plans and photographs are provided by Redrow.
Important information
This is not a Shared Ownership Property
Property Ref: 60110_31943812
Similar Properties
The Old Dairy, Stanton on the Wolds
3 Bedroom Character Property | Offers in excess of £500,000
Royston & Lund are delighted to market The Old Dairy, a beautiful three bedroom barn conversion nestled along Browns Lan...
3 Bedroom Detached Bungalow | Guide Price £476,950
The Fairford is bungalow living at its very best, with so much more space than you might expect. Careful planning makes...
Miller Hives Close, Cotgrave, Nottingham
4 Bedroom Detached House | £475,000
Royston & Lund are delighted to market this detached, executive four bedroom detached family home set on a quiet cul-de-...
3 Bedroom Detached House | Guide Price £534,950
With its commanding frontages, spacious rooms and double garage, The Canterbury Lifestyle is an executive home for today...
Loughborough Road, Bradmore, Nottingham
4 Bedroom Detached House | Guide Price £535,000
*Sold With No Upward Chain*Royston and Lund are pleased to market this wonderful four bedroom detached family home in Br...
4 Bedroom Detached House | Guide Price £549,950
This detached four bedroom property is an exemplar of the celebrated Heritage Collection. With a generous family, dining...
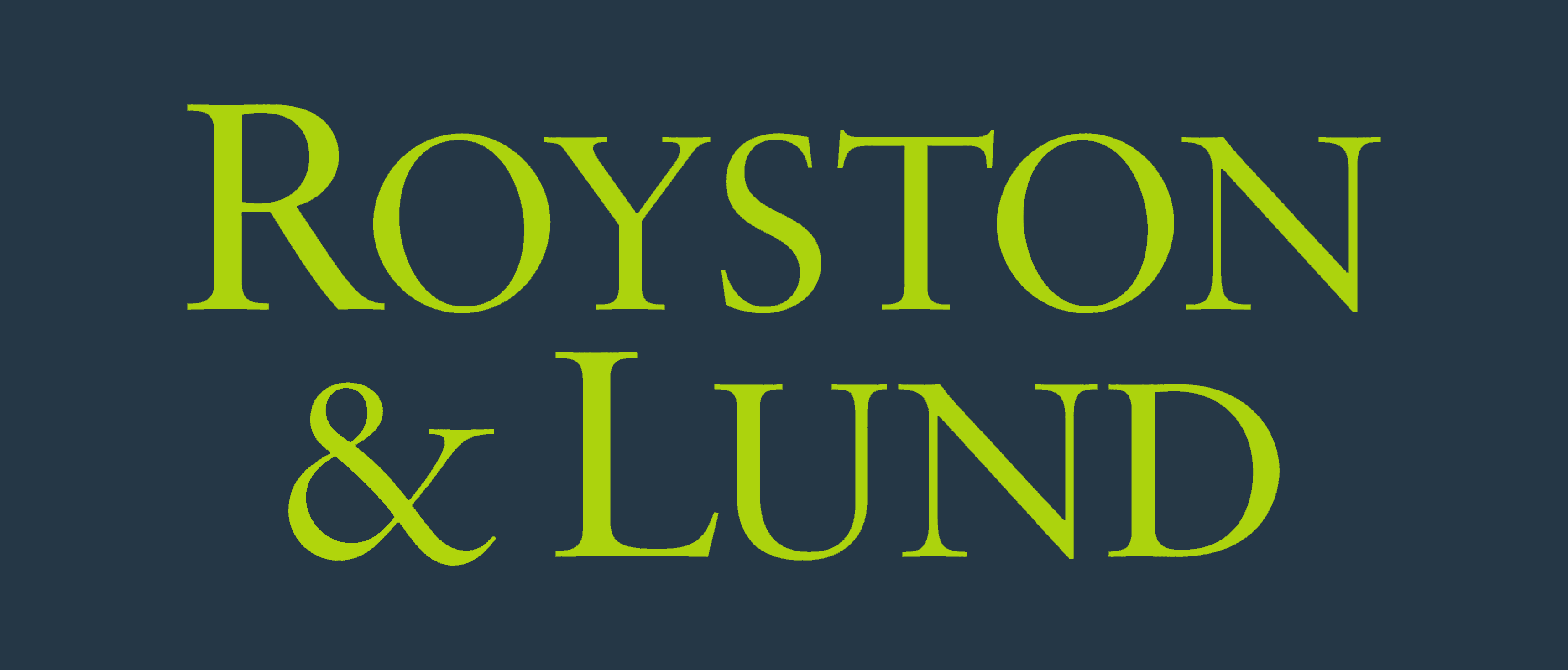
Royston & Lund Estate Agents (Keyworth)
7 The Square, Keyworth, Nottinghamshire, NG12 5JT
How much is your home worth?
Use our short form to request a valuation of your property.
Request a Valuation
