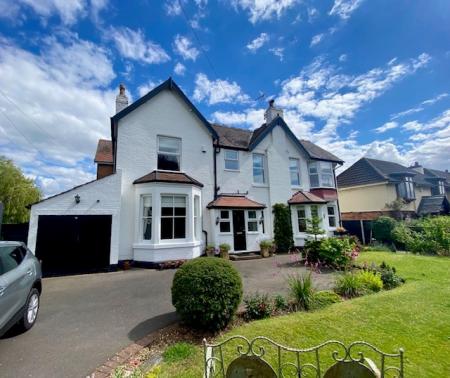- Semi-Detached Period House
- Three Bedrooms
- Kitchen & Two Reception Rooms
- Shower Room & Cloaks
- Single Garage & Gardens
- Spacious Character Property
- Viewing Essential
- EPC Energy Rating - C
- Council Tax Band - E (Newark and Sherwood District Council)
3 Bedroom Semi-Detached House for sale in Nottingham
Simply stunning semi detached home situated in the heart of Lowdham which has been lovingly renovated to the highest specification by the present owners. Originally dating back to the Victorian period (1883) and cleverly extended in the Edwardian period (1909), retaining many of the original features of a property of this time, high coved ceiling, original doors, sash windows to part of the house which have been fully restored and restored main staircase. The property benefits from new guttering and overhauled roof (2020) and in brief comprises, entrance hall, cloakroom, lounge, dining room, kitchen, first floor, three double bedrooms and shower room. Outside, rear courtyard garden offering private seating area with access to 2 outbuildings, the front garden is totally enclosed and private and offers ample driveway for numerous vehicles and single garage. The well stocked mature garden is partly lawn with flower/shrub beds and borders, mature trees, large pond and raised beds.
Entrance Porch Double glazed colour leaded door leading to the hall with double glazed window to the front.
Entrance Hall 4.98m x 2.36m (16'04" x 7'09") Recessed lit alcove. Radiator. Dado rail. Understairs cupboard and high level cupboard. Stairs rising to the first floor.
Cloakroom 1.52m x 0.66m (5'0" x 2'02") Fitted with a low flush WC and wash hand basin. Splash back tiling to walls. Double glazed colour leaded window to the front.
Lounge 5.31m x 4.09m (17'05" x 13'05") Original restored sash window to the front elevation. Ceiling rose and coving. Radiator. Multi-fuel burning stove with marble surround and tiled hearth. T.V point.
Dining Room 4.19m x 3.91m (13'09" x 12'10") Feature cast iron fireplace (not working) with tiled insets. TV point. Two sash windows, including bay, to the front elevation. Radiator.
Kitchen/Breakfast Room 3.68m x 3.18m (12'01" x 10'05") Fitted with a range of wall and base units surmounted by a granite work surface inset with under-mounted Franke sink and grooved drainer. Integral appliances include Bosch induction hob with extractor over, two Bosch double ovens, microwave, dishwasher and washing machine. Worcester central heating boiler set within a cabinet. Space for American style fridge/freezer. Fitted wine rack. Tiled floor with underfloor heating. Double glazed windows to the side and front and double glazed door to the rear. Downlights inset to ceiling.
First Floor Landing Dado rail and wall lights.. Doors off.
Bedroom One 4.29m x 4.09m (14'01" x 13'05") Three UPVC windows to two elevations. Radiator. Centre ceiling rose.
Bedroom Two 3.94m x 3.25m (12'11" x 10'08") Cast iron feature fireplace with tiled hearth and inset. Radiator. Colour leaded windows to the landing. Loft access.
Bedroom Three 3.18m x 3.71m (10'05" x 12'02") Double glazed bay window with seat to the front elevation. Radiator.
Shower Room 2.31m x 2.21m (7'07" x 7'03") Fitted with a suite comprising shower cubicle, low flush WC and vanity wash hand basin. Heated towel rail. Tiled floor and splash back tiling to walls. Extractor fan.
Outside Double gated tarmac driveway provides off road parking for numerous vehicles and also gives access to the single garage with timber double doors and window. A timber hand gate also provides access to the front garden which is enclosed on all sides by hedging and fencing and is laid to lawn with established and well stocked borders containing mature flowers, trees, shrubs and fruit trees. Three raised beds, large Koi Carp pond and seating areas. There is a walled courtyard garden to the rear of the property which is a real suntrap with two stores/sheds.
Solar Panels On feed in tariff. We are informed the vendors receive a cheque quarterly, receiving approximately £400 per annum.
Local Authority Newark and Sherwood District Council, Castle House, Great North Road, Newark, NG24 1BY
Services All mains services are connected to the property. Mains drainage. We have not tested any apparatus, equipment, fittings or services and so cannot verify that they are in working order. The buyer is advised to obtain verification from their solicitor or surveyor.
Tenure Freehold with vacant possession.
Viewing Information By appointment with the office, call 01636 813971.
Important information
This is not a Shared Ownership Property
Property Ref: 675747_102125030904
Similar Properties
3 Bedroom Semi-Detached House | Guide Price £440,000
Attractive three storey semi-detached townhouse, with the benefit of air conditioning, occupying a prime plot within thi...
4 Bedroom Detached House | Guide Price £440,000
An extended and immaculately presented four-bedroom detached family home offering contemporary and well planned living....
3 Bedroom Chalet | £415,000
Nestled in the corner of this quiet cul-de-sac this modernised detached chalet bungalow located within a popular over 55...
Main Street, Fiskerton, Southwell
4 Bedroom Detached House | Guide Price £450,000
Situated in the heart of Fiskerton and offered with No Upward Chain this spacious detached house sits on a large plot an...
3 Bedroom Link Detached House | £475,000
Situated on the edge of this popular Trent Valley village and offering a superb rural setting with field views. This spa...
4 Bedroom Detached House | Guide Price £475,000
Spacious family home in this popular Minster School Catchment village with large rear garden and far reaching rural view...
How much is your home worth?
Use our short form to request a valuation of your property.
Request a Valuation









































