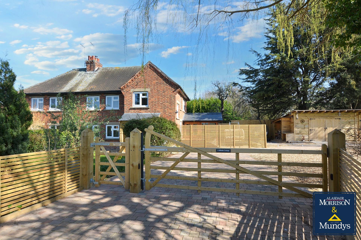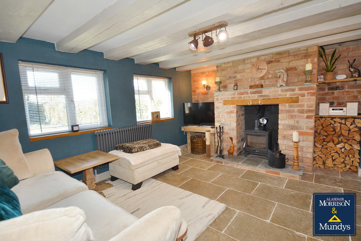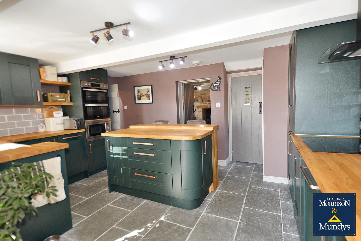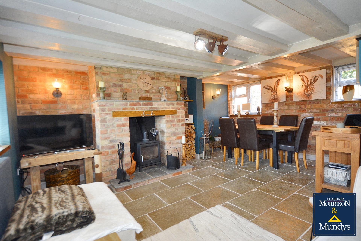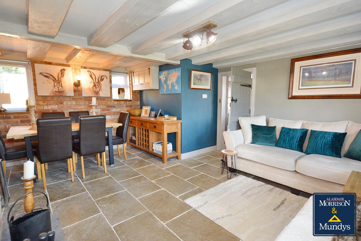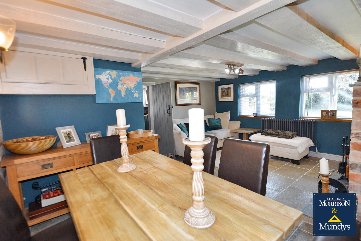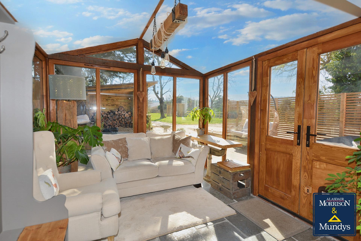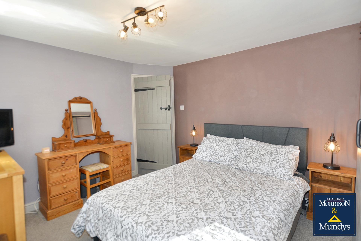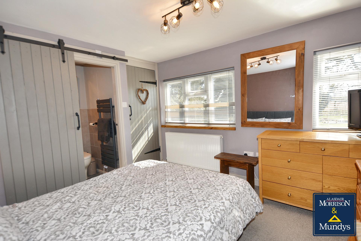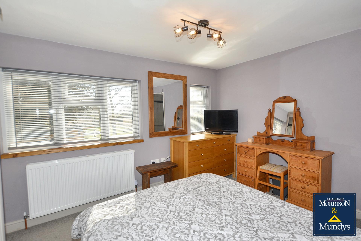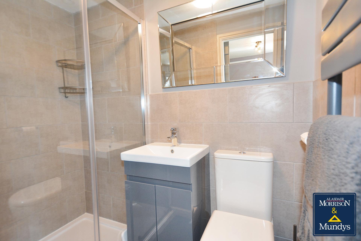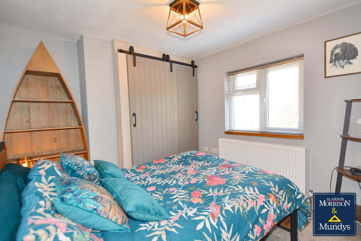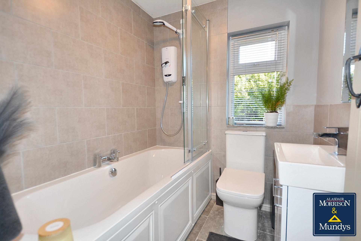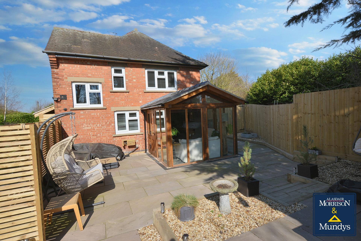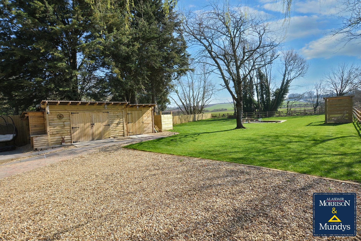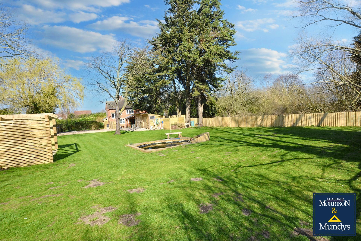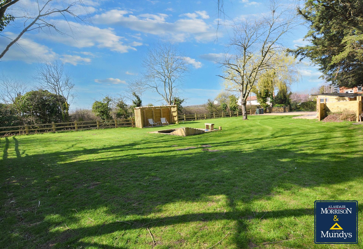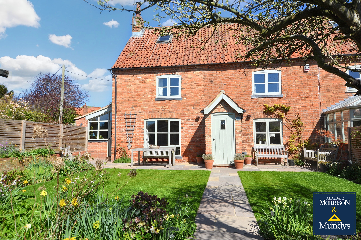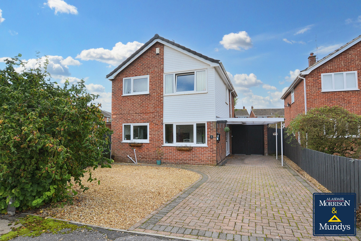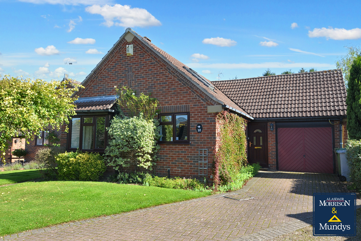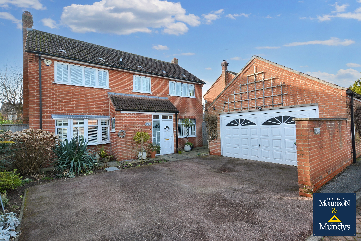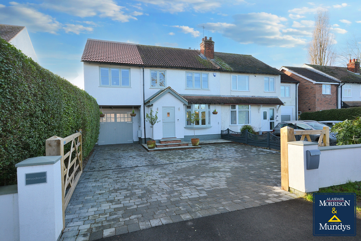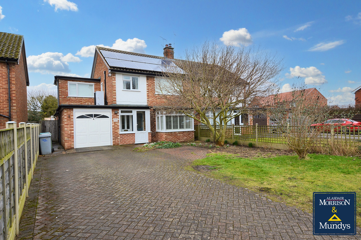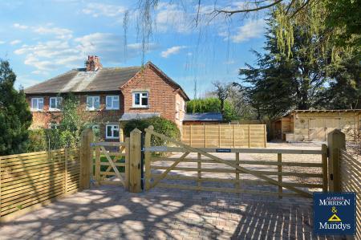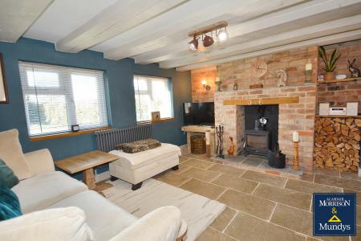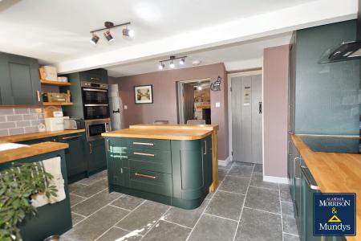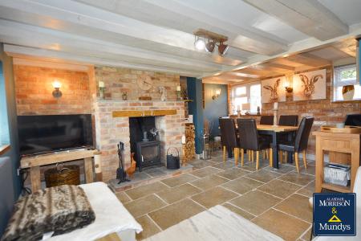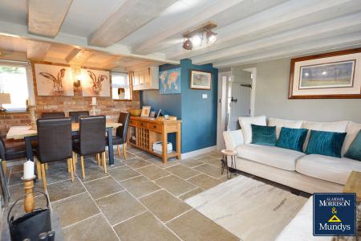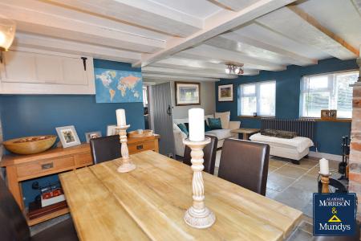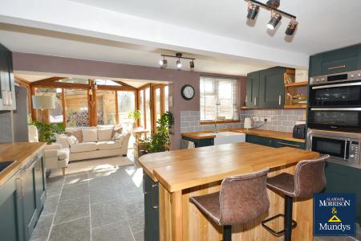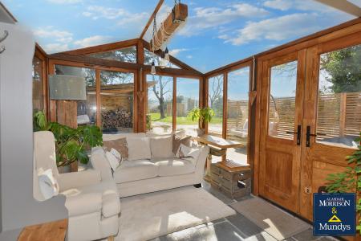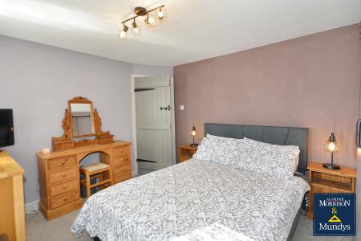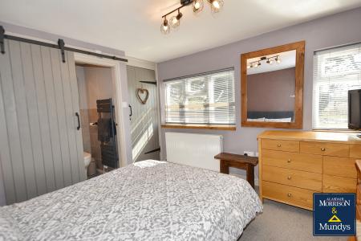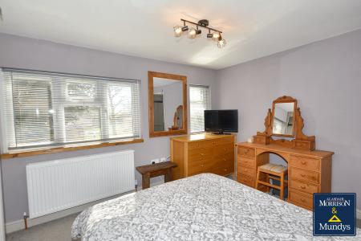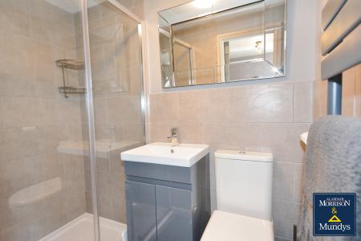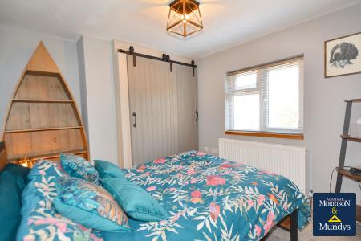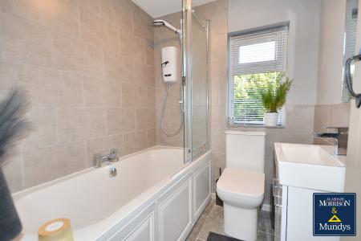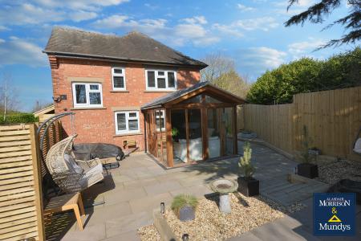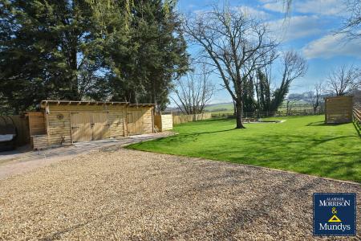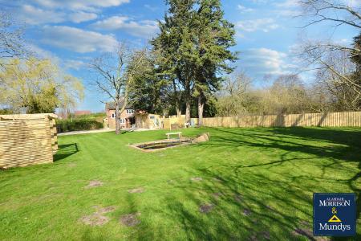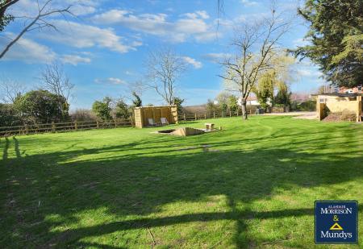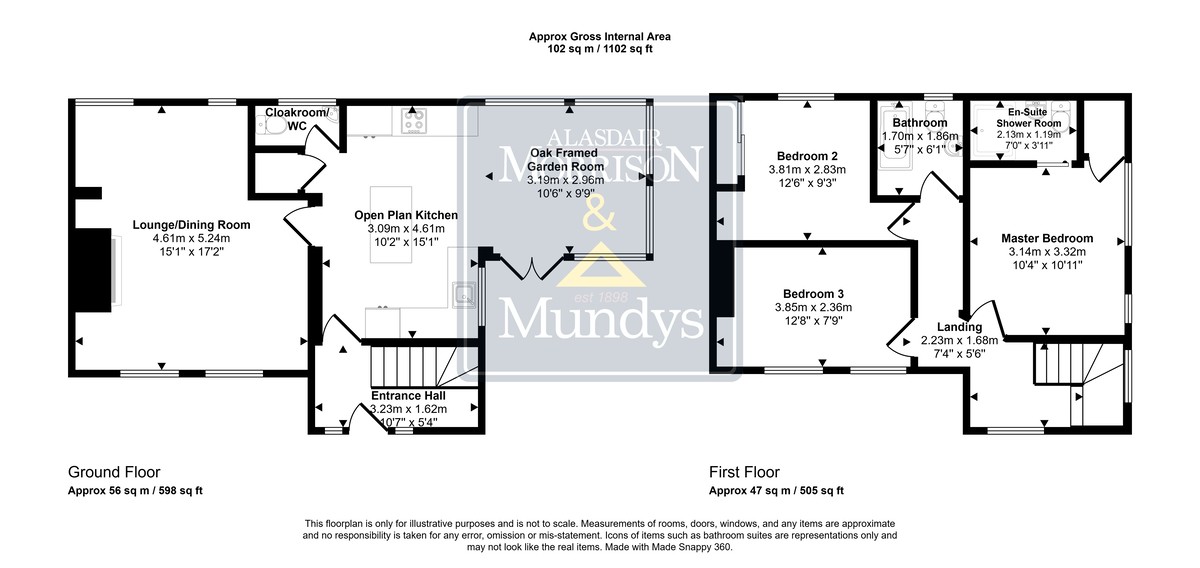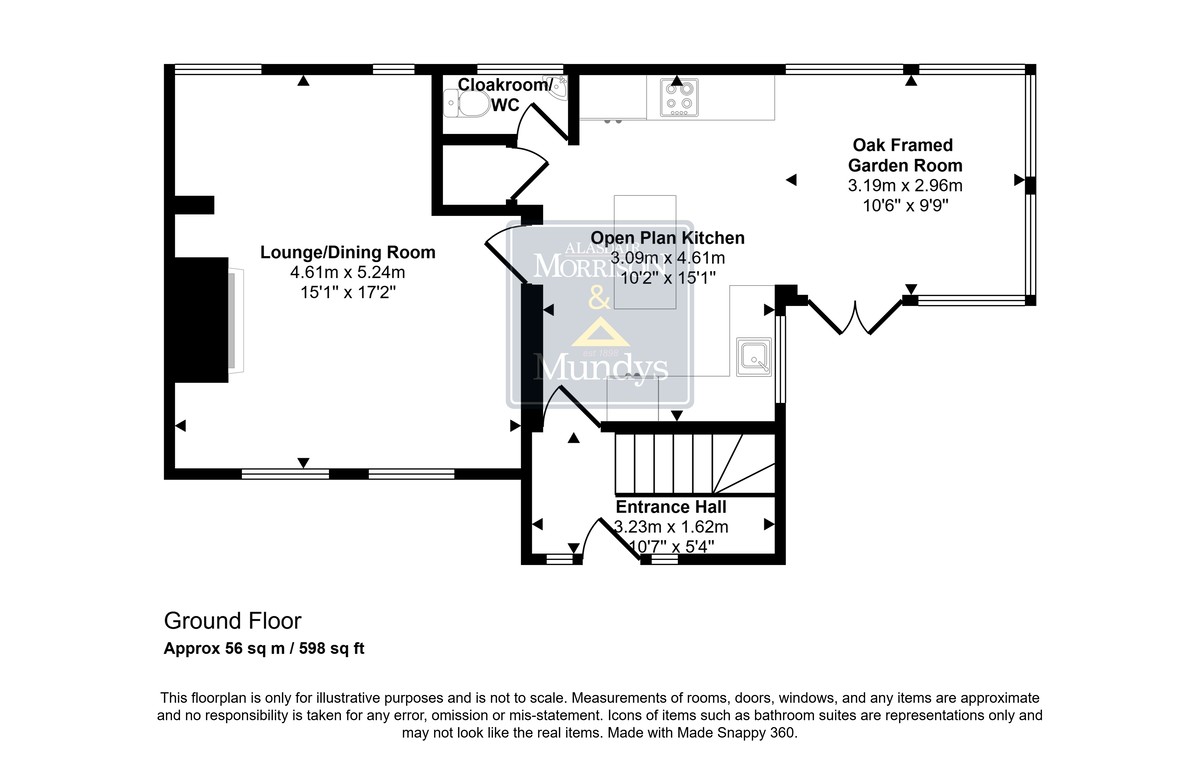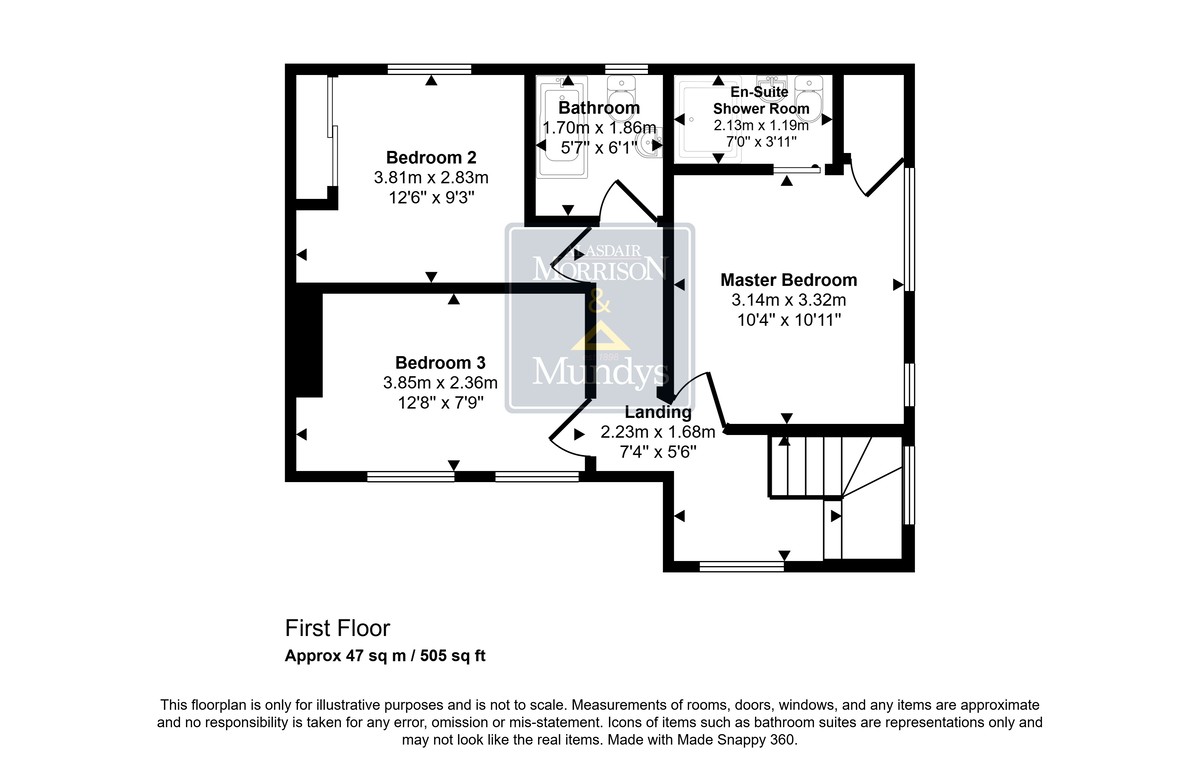- Superb Rural Location, Field Views
- Lovingly Modernised and Maintained by the Present Owner
- Entrance Hall, Lounge/Dining Room
- Open Plan Fitted Kitchen, Cloakroom/WC
- Oak Framed Garden Room Offering Garden Views
- Master Bedroom with En-Suite Shower Room
- Two Further Bedrooms, Bathroom
- Large Driveway, Lawned Garden, Timber Shed and Workshop
- EPC Energy Rating - D
- Council Tax Band - C (Newark & Sherwood District Council)
3 Bedroom Semi-Detached House for sale in Nottingham
NO ONWARD CHAIN - A stunning and spacious semi-detached home lovingly modernised and maintained by the present owner in this rural location with open field views. Retaining many original features, this property needs to be viewed to appreciate what is on offer and in brief the accommodation includes, entrance hall, charming lounge/dining room, open plan fully fitted kitchen with pantry and oak framed garden room, cloakroom/WC. First floor master bedroom with en-suite, two further bedrooms and bathroom. Outside, electric gates open to a large driveway with turning area, front lawn garden with flagstone pathway, side private patio area off the garden room, timber workshop and store, delightful large lawned garden with fountain and pond. Finally a private seating area offering wonderful views over fields and towards Shelford Hill.
LOCATION Approximately 8 miles from Nottingham, Shelford is a small picturesque village surrounded by countryside with a community pub and is in easy reach of the A6097 and A46.
ACCOMMODATION An open fronted oak porch with tiled roof and an entrance door with glazed windows to either side gives access to the entrance hall.
ENTRANCE HALL 10' 7" x 5.94' 4" (3.23m x 1.63m) With stairs off to the first floor landing and door leading to the open plan kitchen.
OPEN PLAN FITTED KITCHEN 10' 2" x 15' 1" (3.1m x 4.6m) A quality fitted kitchen with an ample range of wall, base units and drawers with wooden work tops and splash-back surround, double inset ceramic sink with mixer tap, Candy oven and grill with microwave under, inset electric hob with extractor fan over, integral fridge freezer and washing machine, central island/breakfast bar offering further storage space, tiled floor, kick space heater, doors leading to the lounge/dining room, pantry unit and cloakroom/WC and leading through to the garden room.
OAK FRAMED GARDEN ROOM 10' 6" x 9' 9" (3.2m x 2.97m) An oak framed garden room with double glazed double doors to the patio, double glazed windows to the side and rear elevations, providing views over the delightful garden and tiled floor.
PANTRY UNIT With space for a tumble dryer.
CLOAKROOM/WC With double glazed window to rear elevation, WC and wash hand basin.
LOUNGE/DINING ROOM 15' 1" x 17' 2" (4.6m x 5.23m) With two double glazed windows to the front elevation, two double glazed windows to rear elevation, tiled floor, traditional style radiator, wall lights, log burner with timber over mantle and brick surround, feature open brick walls and beams to ceiling.
FIRST FLOOR LANDING 7' 4" x 5' 6" (2.24m x 1.68m) With double glazed window to front elevation, access to roof space and radiator.
MASTER BEDROOM 10' 4" x 10' 11" (3.15m x 3.33m) With two double glazed windows to side elevation, radiator and wardrobe.
EN-SUITE 7' 0" x 3' 11" (2.13m x 1.19m) With walk-in shower, vanity wash hand basin, fully tiled surround, low level WC and heated towel rail.
BEDROOM 2 12' 6" x 9' 3" (3.81m x 2.82m) With double glazed window to elevation, recessed wardrobe and radiator.
BEDROOM 3 12' 8" x 7' 9" (3.86m x 2.36m) With double glazed window to front elevation, radiator and brick fireplace.
BATHROOM 5' 7" x 6' 1" (1.7m x 1.85m) With suite to comprise of panelled bath with Mira electric shower over and glazed side screen, splash-back tiled surround, tiled floor, low level WC and vanity wash hand basin, double glazed window to rear elevation and heated towel rail.
OUTSIDE A block paved car pull in leads to the electric vehicular access gate and hand gate which, in turn, gives access to the block paved driveway and gravelled turning area.
To the front of the property there is a lawned garden with flower/shrub borders and beds, a front flagstone pathway, external lighting, mature trees and steps returning to the driveway.
To the side of the property there is a private flagstone patio accessed from the oak framed garden room, a log store, external tap and lighting. The patio area benefits from afternoon/evening sun.
From the side patio a ramp and steps lead to the delightful side garden which has an extensive lawned garden with mature trees, fenced boundary, timber seating area offering field views, compost area, water feature, pond with seat and timber surround and flower/shrub beds and borders.
To the rear there is an enclosed garden with flagstone pathway, raised landscaped sleeper beds, rear boiler room housing the Grant Boiler and an enclosed oil storage tank.
TIMBER STORE 8' 7" x 7' 7" (2.62m x 2.31m)
DOUBLE TIMBER WORKSHOP 13' 7" x 8' 10" (4.14m x 2.69m) With light, power and work bence.
Property Ref: 675747_102125032823
Similar Properties
3 Bedroom Cottage | Guide Price £425,000
Delightful semi-detached spacious cottage situated in the heart of this popular village in a private position off Mill L...
4 Bedroom Detached House | Guide Price £425,000
An extended and immaculately presented four-bedroom detached family home offering contemporary and well planned living....
3 Bedroom Chalet | £415,000
Nestled in the corner of this quiet cul-de-sac this modernised detached chalet bungalow located within a popular over 55...
4 Bedroom Detached House | £435,000
NO ONWARD CHAIN - Situated in a quiet cul-de-sac position, this well appointed detached family home offers spacious acco...
Station Road, Fiskerton, Southwell
4 Bedroom Semi-Detached House | Guide Price £450,000
Situated in the heart of this popular Trent Valley Village, this spacious four bedroom semi-detached home has been lovin...
4 Bedroom Semi-Detached House | £450,000
Looking for a spacious home in a central location then look no further, situated in this prime position offering easy ac...
How much is your home worth?
Use our short form to request a valuation of your property.
Request a Valuation

