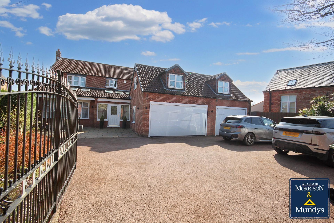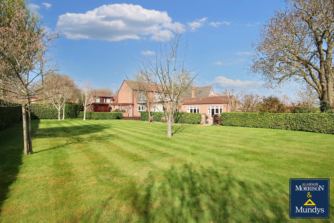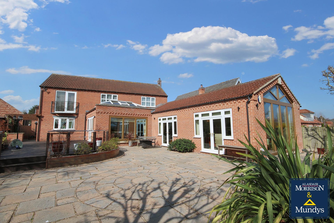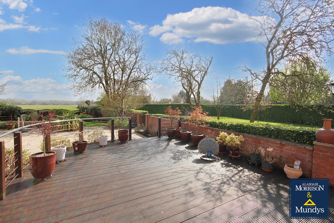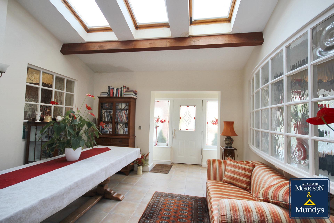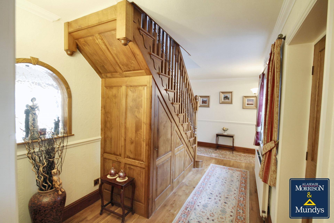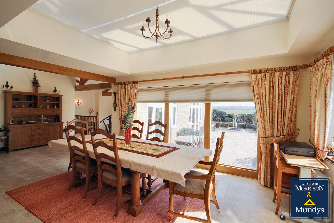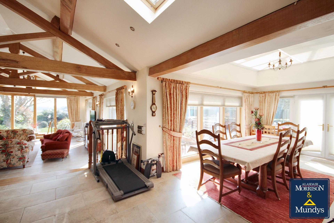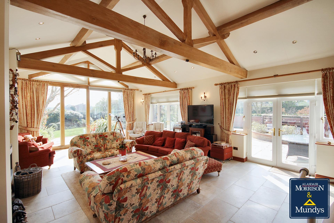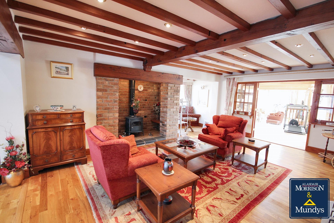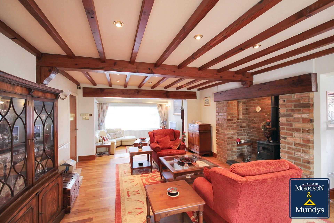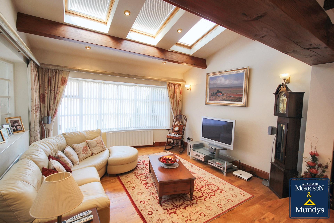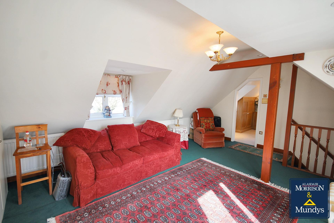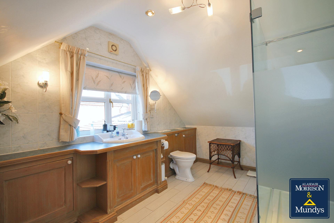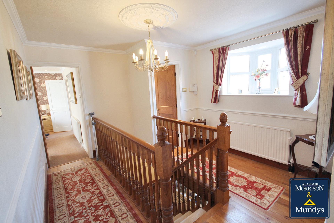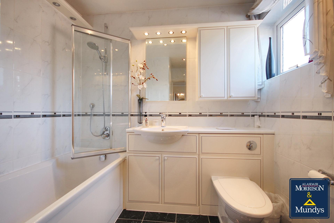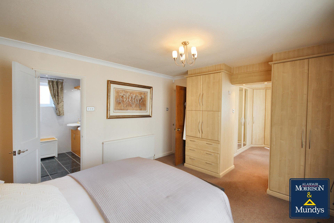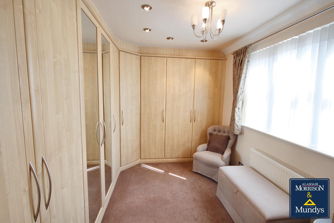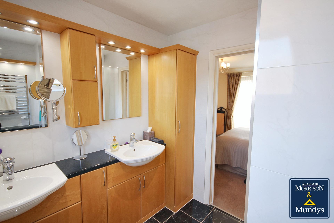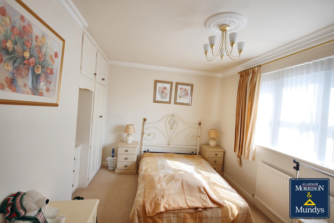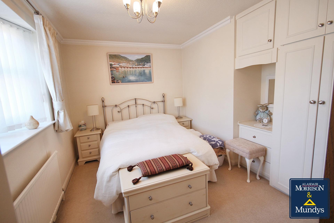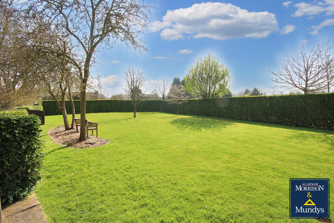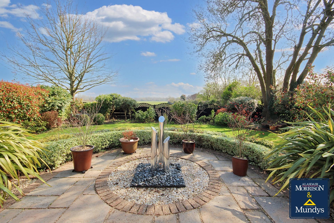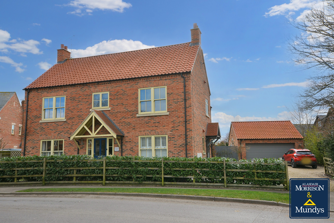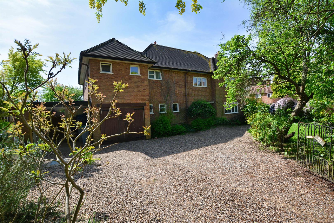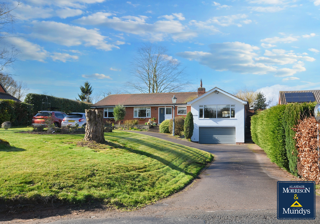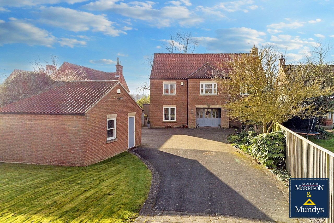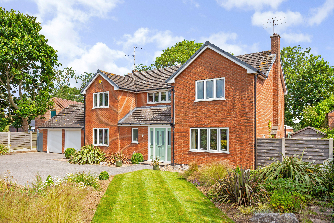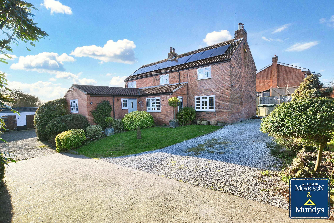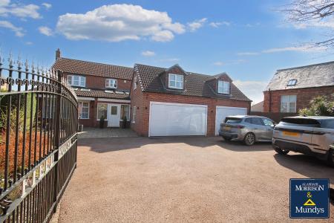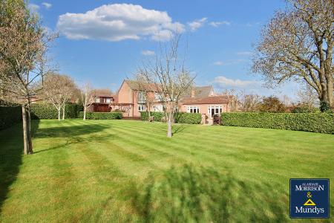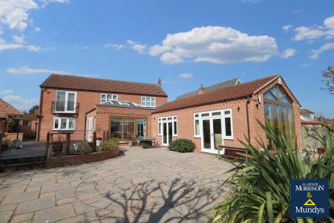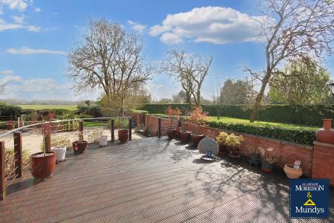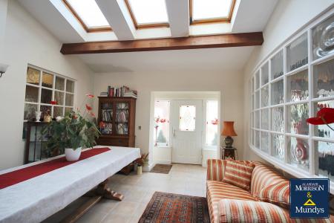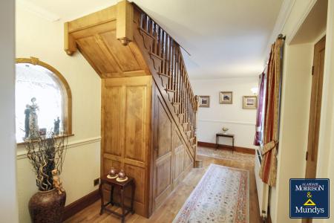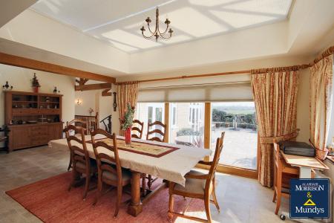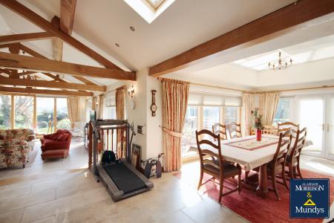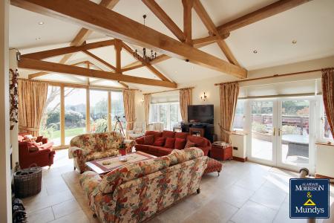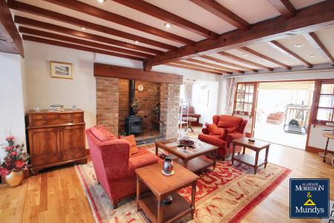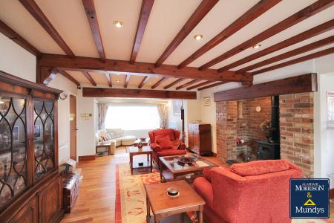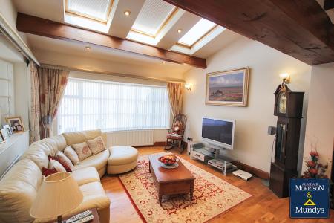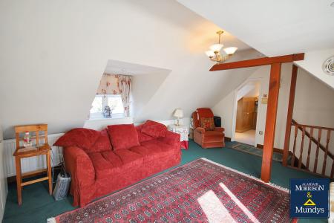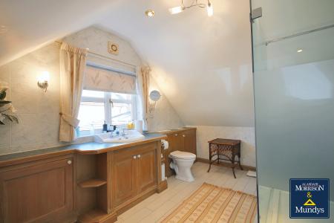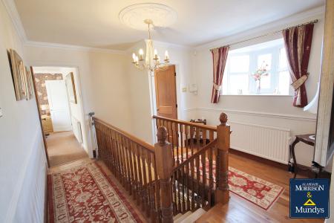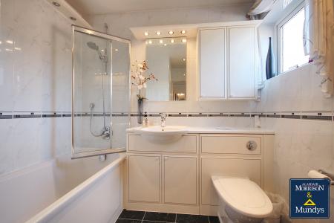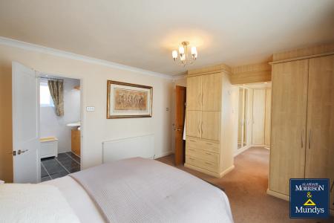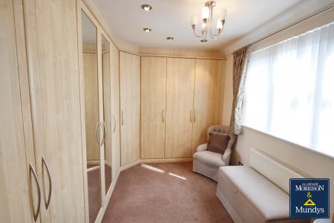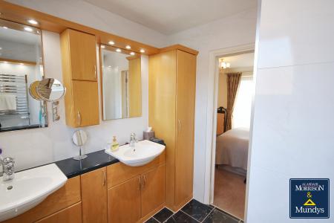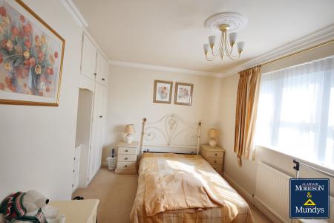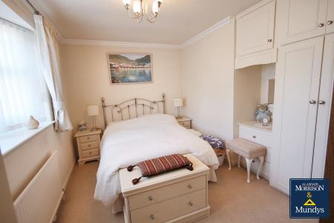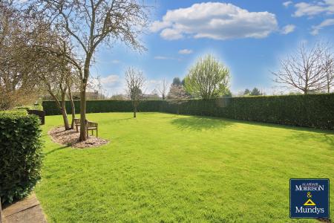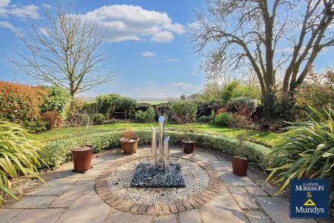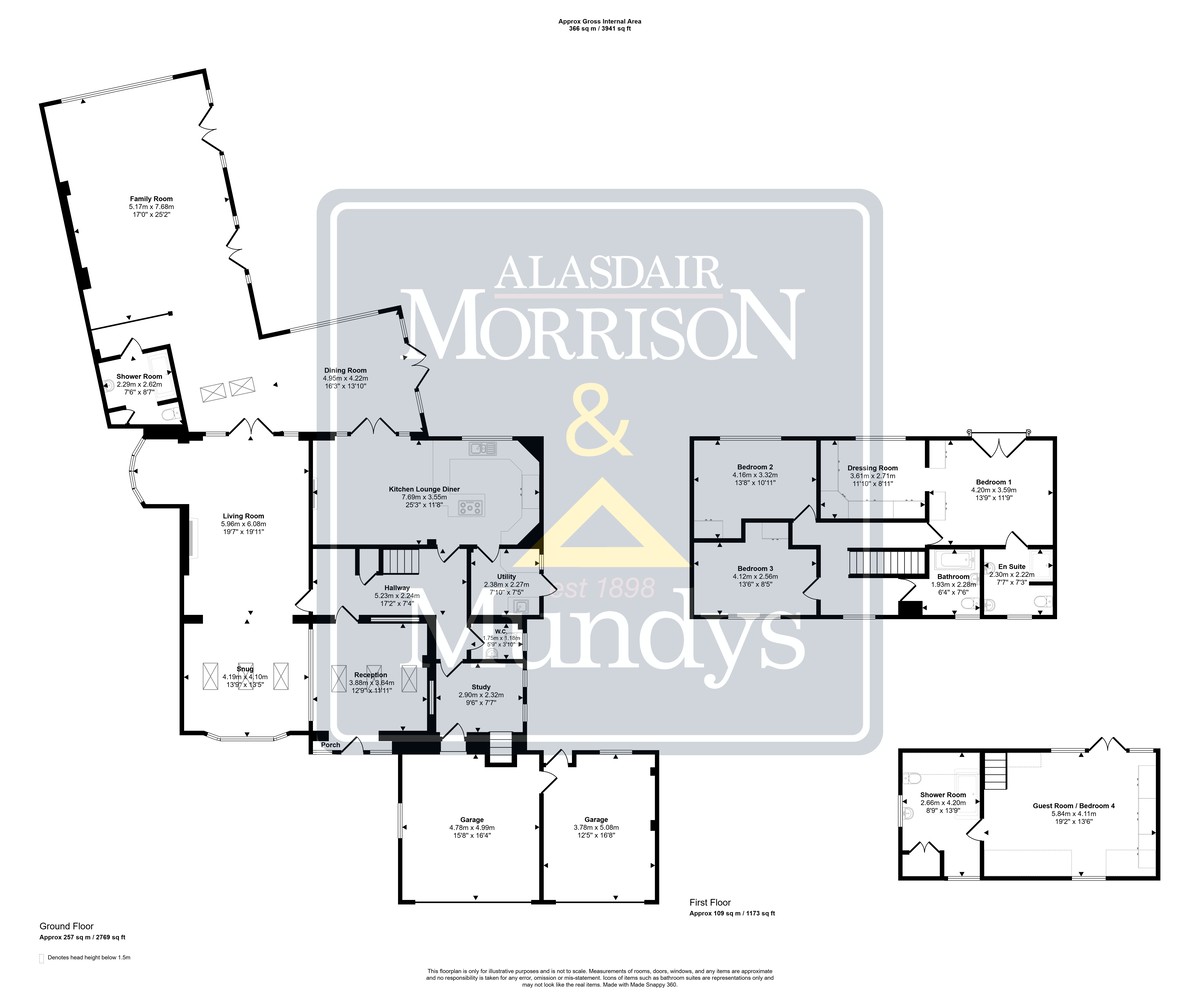- Individual Family Home
- Versatile Accommodation
- Stunning 25ft Family Room
- Two En-Suite Bedrooms
- Enviable Countryside Views
- Kitchen Lounge Diner
- Generous Landscaped Gardens
- Bespoke Design
- EPC Energy Rating - C
- Council Tax Band - F (Newark and Sherwood District Council)
4 Bedroom Detached House for sale in Nottingham
An exceptional and individually designed family home offering over 3,400 square feet of beautifully extended and modernised space. Set within generous, landscaped gardens featuring formal patios and a well-maintained lawn, the property enjoys enviable countryside views. Upon entering, a welcoming reception leading to the hallway which showcases a stunning oak staircase and complementary oak flooring, which flows seamlessly into the elegant living room. This inviting space boasts an inglenook fireplace, a feature bay with bespoke window seating and an open-plan connection to a snug, double doors lead to the dining room, where oak-framed double-glazed windows and a striking roof lantern flood the space with natural light and the adjacent family room, with its vaulted ceiling and oak-framed picture windows, provides a seamless connection to the landscaped gardens. The heart of the home is the kitchen lounge diner, finished with exquisite Corian work surfaces and equipped with two ovens, utility room, study, cloakroom WC and modern shower room complete the ground floor accommodation. The two staircases provide access to the upper level. One leads to a private guest suite or fourth bedroom, complete with an en-suite shower room, while the other serves the remaining three bedrooms and family bathroom. The master suite is a true retreat, featuring a Juliet-style balcony overlooking the garden, a private en-suite and a well-appointed dressing room with a range of fitted wardrobes. Situated in a sought-after village location, this outstanding home must be viewed to fully appreciate the space, quality and setting it offers.
LOCATION Thurgarton is an extremely popular village set between Southwell and Nottingham making it ideally situated for the daily commute. The village offers a church, village hall and cricket pavilion. Thurgarton and the neighbouring village of Bleasby have train stations providing direct rail access into Newark and Nottingham. Thurgarton is only two miles from the centre of the Minster town of Southwell with a wider range of amenities including cafes, restaurants, leisure centre and the highly regarded Minster School.
RECEPTION 12' 9" x 11' 11" (3.89m x 3.63m) With double glazed composite door and uPVC double glazed opaque windows to the front, three internal windows, double glazed Velux windows, vaulted ceiling, radiator, tiled floor and door to entrance hallway.
ENTRANCE HALLWAY 17' 2" x 7' 4" (5.23m x 2.24m) Stairs to the first floor, oak wood flooring, radiator, coving to the ceiling, wall light point, entry phone, internal windows and doors to the living room, study and cloakroom.
CLOAKROOM 5' 9" x 3' 10" (1.75m x 1.17m) Fitted with a low-level WC and ceramic wash hand basin set within vanity units with surface and stainless steel mixer tap, fully tiled walls, tiled floor with underfloor heating, chrome heated towel rail, extractor and uPVC double glazed opaque window to the side elevation.
STUDY 9' 6" x 7' 7" (2.9m x 2.31m) With uPVC double glazed windows to the side elevation, internal window to entrance reception, radiator, coving to ceiling, wood flooring, personnel door to the garage and stairs to the first floor Guest Room/Bedroom Four.
GUEST BEDROOM/BEDROOM FOUR 19' 2" x 13' 6" reduced head height, to back of wardrobes(5.84m x 4.11m) With uPVC double glazed windows and French doors onto a balcony at the rear, uPVC double glazed window to the front elevation, radiator, built-in wardrobes and door to en-suite.
EN-SUITE 13' 9" x 8' 9" (4.19m x 2.67m) Fitted with a low-level WC, ceramic sink unit set with vanity units, further built-in storage, double shower cubicle with an electric shower, tiled flooring with underfloor heating, tiled walls, heated towel rail, extractor, wall light points and uPVC double glazed windows to the front and side elevations.
LIVING ROOM 19' 7" x 19' 11" into bay (5.97m x 6.07m) With uPVC double glazed opaque bow window to the side with bespoke fitted window seat with storage, Inglenook fireplace with log burner effect gas fire, oak wood flooring with underfloor heating, wall light points, radiators, beams to the ceiling, internal windows, double doors leading to the dining room and step down to a snug area.
SNUG 13' 9" x 13' 5" (4.19m x 4.09m) With uPVC double glazed bay window to the front elevation, double glazed Velux windows, internal bow window, wall light points and wood flooring.
DINING ROOM 16' 3" x 13' 10" maximum (4.95m x 4.22m) With uPVC double glazed window and French doors onto the side, double glazed oak framed picture windows overlooking the rear garden, tiled floor with underfloor heating, radiator, partial vaulted ceiling, inset spotlights, double glazed Velux windows, roof lantern, double door to kitchen diner, gallery area with steps down to family room and door to the shower room.
SHOWER ROOM 8' 7" x 6' 7" maximum (2.62m x 2.01m) With low-level WC, wash hand basin set with vanity unit, fitted vanity units, shower cubicle with an electric shower, fully tiled walls, tiled floor with underfloor heating, inset spotlights, extractor, chrome heated towel rail and vaulted ceiling.
FAMILY ROOM 25' 2" x 17' 0" (7.67m x 5.18m) With uPVC double glazed windows and French doors onto the patio at the rear, double glazed full height oak picture windows, vaulted ceiling, inset spotlights, wall light points, tiled flooring with underfloor heating and inset log burning stove.
KITCHEN LOUNGE DINER 25' 3" x 11' 8" (7.7m x 3.56m) Fitted with a good range of wooden Shaker style wall and base units with a Corian work surface incorporating a 1 1/2 bowl sink unit with a stainless steel mixer tap, integrated dishwasher, two fitted ovens, breakfast bar and ceramic hob with extractor, tiled floor in kitchen area and Oakwood floor with underfloor heating in lounge area, radiator, modern electric fire suite and doors to the entrance hall, dining room and to the utility room.
UTILITY ROOM 7' 10" x 7' 5" (2.39m x 2.26m) Fitted with wall and base units with a work surface and spaces below for a washing machine and tumble dryer, space for a fridge freezer, housing for a microwave, sink unit with a stainless steel mixer tap, tiled splashbacks, radiator, tiled floor, uPVC double glazed window and door to the side elevation.
LANDING Galleried landing with uPVC double glazed bow window to the front elevation, picture rail, radiator, coving to the ceiling, ceiling rose, wood flooring and doors to the family bathroom and to three of the bedrooms.
FAMILY BATHROOM 7' 6" x 6' 4" (2.29m x 1.93m) with ;ow-level WC, ceramic wash hand basin set with vanity unit, inset spotlights, extractor, panelled bath with a mixer shower attachment, tiled walls, tiled floor with underfloor heating, chrome heated towel rail, built-in airing cupboard housing the hot water cylinder and a uPVC double glazed opaque window to the front elevation.
MASTER BEDROOM 13' 9" x 11' 9" (4.19m x 3.58m) With uPVC double glazed patio door onto a Juliet style balcony, radiator, coving to the ceiling, built-in wardrobes and drawers, opening to the dressing room and door to the en-suite.
DRESSING ROOM 11' 10" x 8' 11" to back of wardrobes (3.61m x 2.72m) Fitted with a range of built-in wardrobes and matching drawers, radiator, coving to the ceiling and uPVC double glaze window to the rear elevation.
EN-SUITE 7' 9" x 7' 3" (2.36m x 2.21m) Fitted with a low-level WC and twin ceramic wash hand basins built with vanity unit, shower cubicle with a mains fed shower, inset spotlights, extractor, fully tiled walls, tiled floor with under floor heating, chrome heated towel rail and a uPVC double glazed opaque window to the front elevation.
OUTSIDE With electric gated access at the front onto a driveway forecourt providing off street parking for several vehicles and access to the garages. There is gated access at the side and the gardens have been landscaped with decked and paved patio areas with countryside views beyond and a generous formal lawn garden.
DOUBLE GARAGE ONE 16' 4" x 15' 8" (4.98m x 4.78m) Having an electric door, power, light, uPVC double glazed window to the side elevation, tiled floor, built in storage, wall mounted boiler and door to second garage.
GARAGE TWO 16' 8" x 12' 5" (5.08m x 3.78m) Having an electric door, tiled floor, power, light, uPVC double glazed window to the rear elevation and uPVC double glazed opaque door leading to the rear garden.
Property Ref: 675747_102125032954
Similar Properties
Fiskerton Road, Rolleston, Newark
4 Bedroom Detached House | Guide Price £750,000
Stunning detached family home offering open plan living which is ideal for entertaining friends and large family gatheri...
5 Bedroom Detached House | Offers Over £725,000
A rare opportunity to own a detached home which can be modernised to your own taste in the delightful Georgian Hamlet of...
Southwell Road, Kirklington, Newark
3 Bedroom Detached Bungalow | Guide Price £695,000
NO ONWARD CHAIN - Situated on a large plot (0.5 acres STS) and set back from the road in an elevated position with open...
Main Street, Fiskerton, Southwell
5 Bedroom Detached House | £795,000
Architect designed and built by the present owners this spacious three storey executive home offers flexible living in t...
4 Bedroom Detached House | £795,000
Exceptionally well maintained and spacious executive detached family home situated on a plot in the region of 1/3rd of a...
Kirklington Road, Hockerton, Southwell
4 Bedroom Detached House | Guide Price £795,000
Spacious and well appointed detached home which has undergone extensive renovation and offers accommodation including en...
How much is your home worth?
Use our short form to request a valuation of your property.
Request a Valuation

