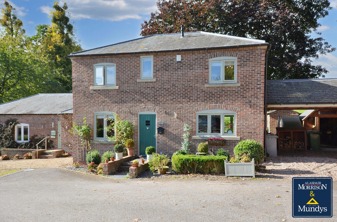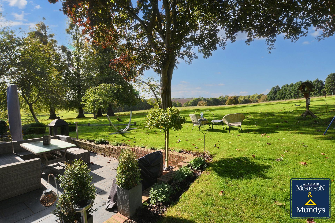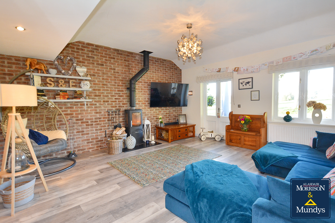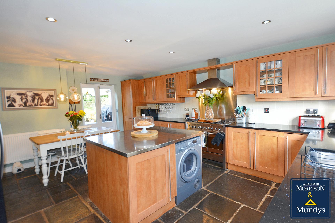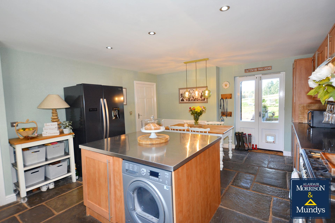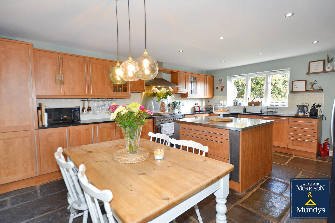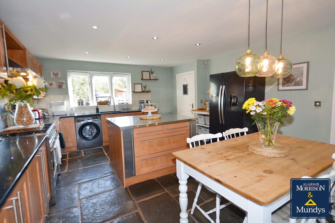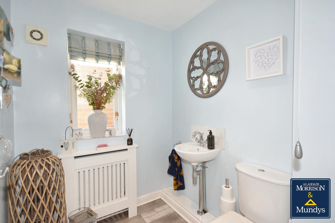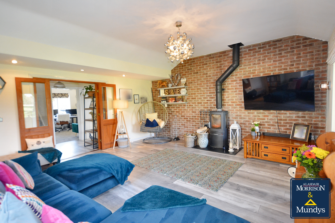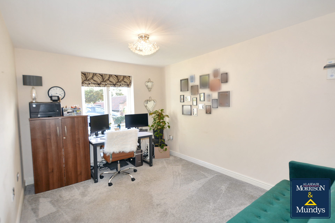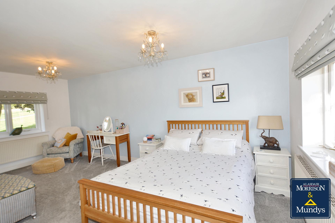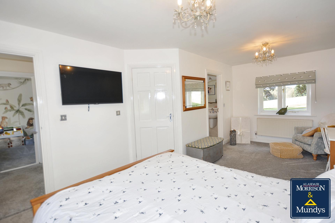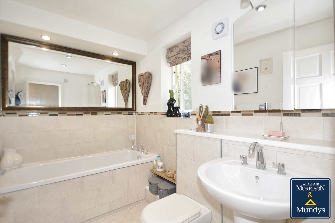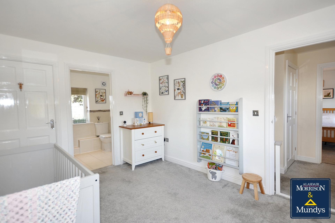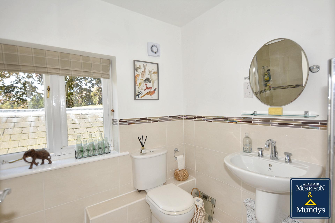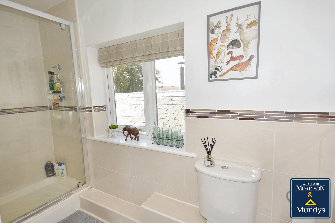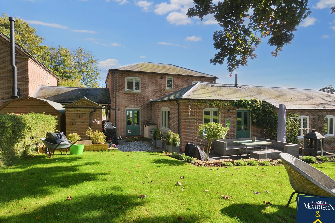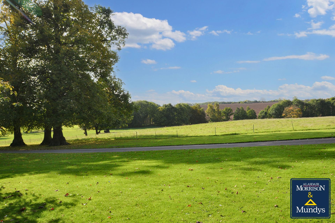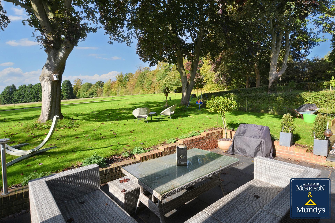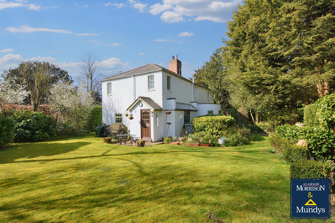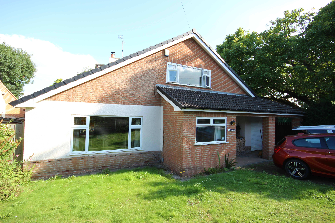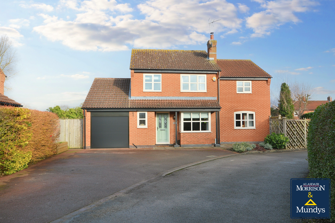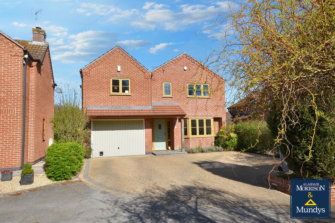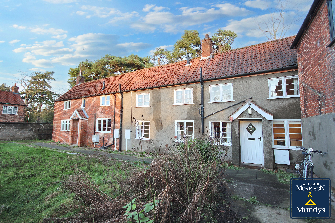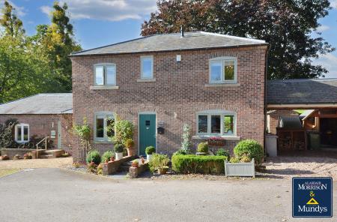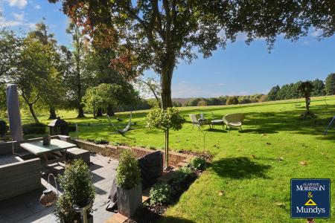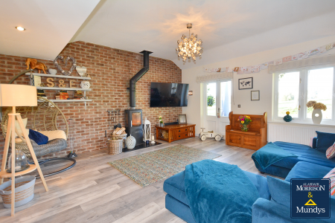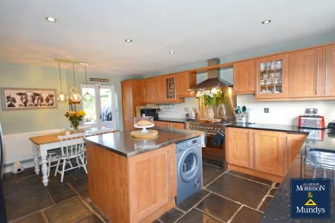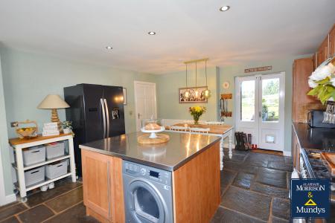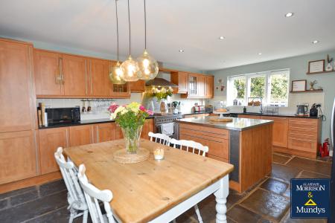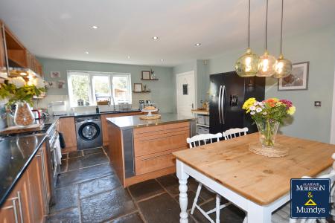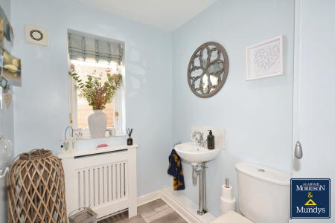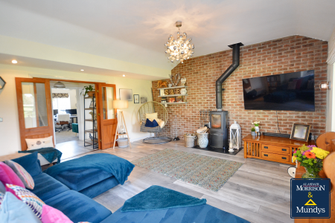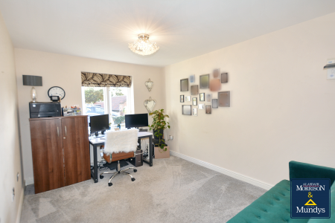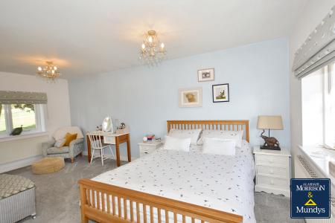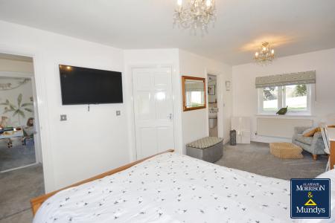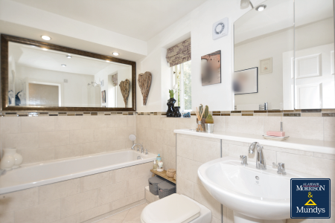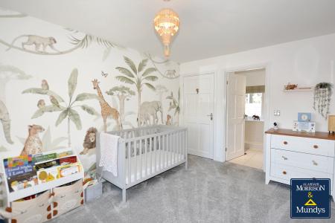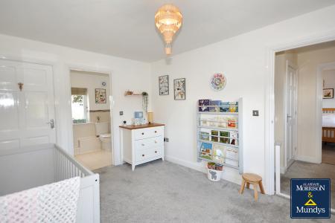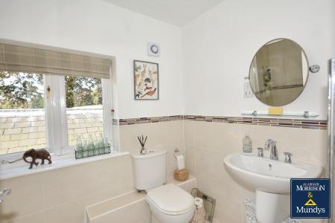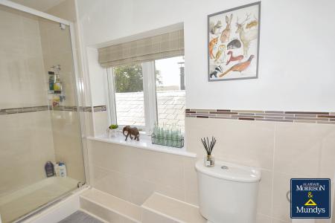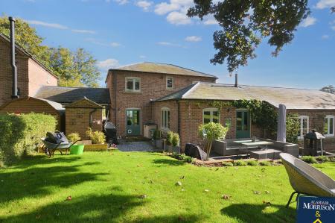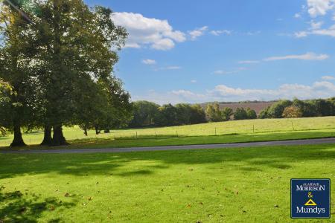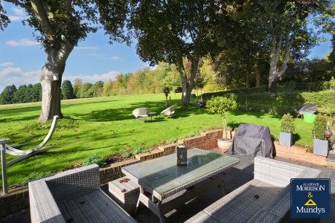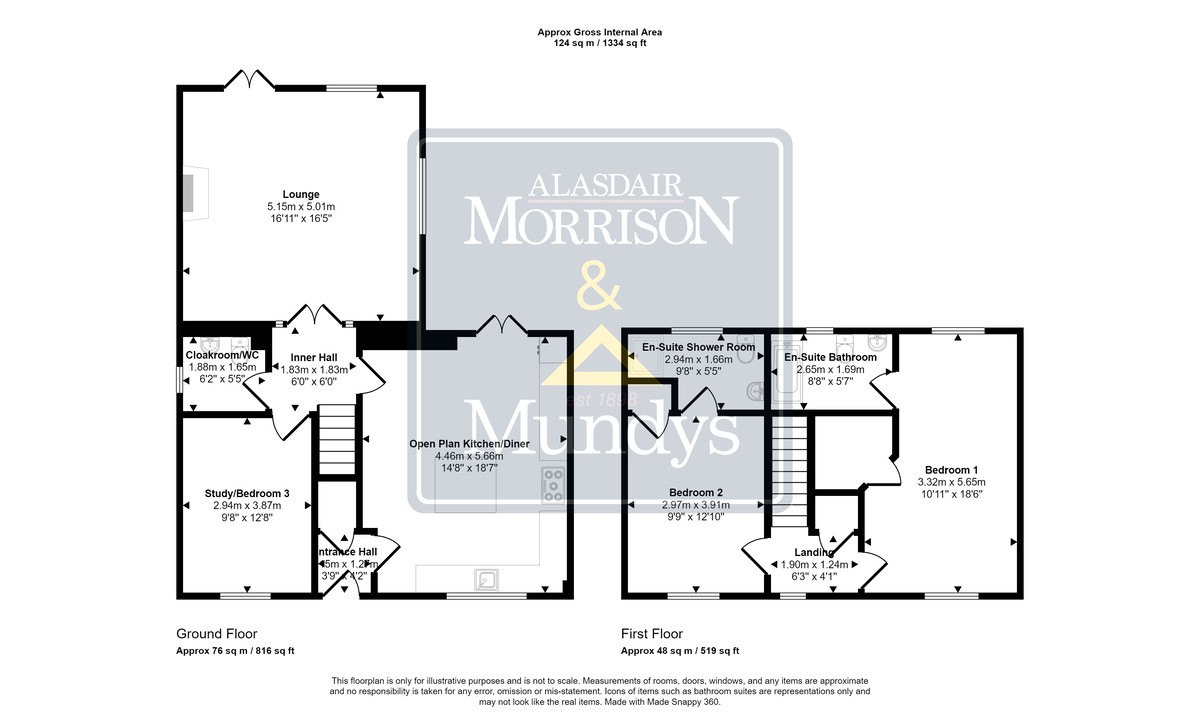- Spacious Family Home
- Two/Three Bedrooms
- Countryside Views
- Parking for Two Cars
- Delightful Rear Garden
- Minster School Catchment
- EPC Rating - C
- Council Tax Band - E
- No Onward Chain
3 Bedroom Link Detached House for sale in Nottingham
Situated on the edge of this popular Trent Valley village and offering a superb rural setting with field views across the parkland of Thurgarton Priory. This spacious family home offers open plan flexible living. The accommodation briefly comprises entrance hall, spacious family kitchen with French doors to the rear, sitting room with log burner, study, bedroom three and cloakroom. First floor, master bedroom with walk-in wardrobe and en-suite bathroom, bedroom two with en-suite shower room. Outside, front flower and shrub garden, side parking for two cars with carport. Rear enclosed garden with extensive and private Brazilian stone patio and lawn area which borders.
THURGARTON Thurgarton is an extremely popular village set between Southwell and Nottingham making it ideally situated for the daily commute. The village offers a church, village hall and cricket pavilion. Thurgarton and the neighbouring village of Bleasby have train stations providing direct rail access into Newark and Nottingham. Thurgarton is only two miles from the centre of the Minster town of Southwell with a wider range of amenities, including cafes, restaurants, Leisure Centre and the very highly regarded Minster School.
ENTRANCE HALL Glazed panel entrance doors leads to the hall with tiled floor and understairs cupboard.
CLOAKS/WC 6' 2" x 5' 5" (1.88m x 1.65m) Fitted with a suite comprising low flush WC and pedestal wash hand basin. Radiator. Extractor fan. Double glazed window to the side elevation.
KITCHEN/DINER 14' 8" x 18' 7" (4.47m x 5.66m) Fitted with a range of wall and base units surmounted by a quartz work surface inset with under sink and grooved drainer. Space for SMEG range cooker with extractor over, plumbing and space for dishwasher and washing machine and island unit with space for tumble dryer. Tiled floor and splash back tiling to walls. Downlights inset to ceiling. Space for dining table. Radiator. Double glazed double doors to the rear garden.
LOUNGE 16' 11" x 16' 5" (5.16m x 5m) Feature brick wall with log burner. TV point. Double glazed windows to the side and rear elevations and double glazed double doors to the rear. Doors to;
STUDY/BEDROOM THREE 9' 8" x 12' 8" (2.95m x 3.86m) Double glazed window to the front elevation. Radiator.
FIRST FLOOR LANDING Airing cupboard housing central heating boiler. Double glazed window to the front elevation. Doors off.
MASTER BEDROOM 10' 11" x 18' 6" (3.33m x 5.64m) Walk in wardrobe. Double glazed windows to the front and rear elevations. TV point. Radiator. Loft access. Door to;
EN-SUITE BATHROOM 8' 8" x 5' 7" (2.64m x 1.7m) Fitted with a suite comprising bath, low flush WC and wash hand basin. Heated towel rail. Double glazed window to the rear elevation. Tiled floor and splash back tiling to walls. Extractor fan. Downlights inset to ceiling.
BEDROOM TWO 9' 9" x 12' 10" (2.97m x 3.91m) Fitted wardrobe. Radiator. Double glazed window to the front elevation. Door to;
EN-SUITE SHOWER ROOM 9' 8" x 5' 5" (2.95m x 1.65m) Fitted with a suite comprising glazed shower cubicle, wash hand basin and low flush WC. Heated towel rail. Splash back tiling to walls. Tiled floor. Extractor fan.
OUTSIDE The house is situated in a small courtyard setting, front mature flower/shrub bed with steps to the front door. Side open carport which in turn leads to the delightful rear garden and terrace area. Having a westerly aspect with superb views over stunning countryside, ideal for afternoon and evening Al-fresco dining with terrace seating having low brick retaining wall which then leads to the lawn garden which opens to the parkland of Thurgarton Priory. Rear brick built garden shed.
Property Ref: 675747_102125031718
Similar Properties
3 Bedroom Detached House | Guide Price £475,000
Delightful Grade II Listed Former Lodge to The Rodney School which has been lovingly modernised and extended and offers...
4 Bedroom Detached House | £475,000
A detached home occupying a generous sized plot with far reaching countryside views. The property offers spacious accomm...
Main Street, Fiskerton, Southwell
4 Bedroom Detached House | Guide Price £450,000
Situated in the heart of Fiskerton and offered with No Upward Chain this spacious detached house sits on a large plot an...
Croft Farm Close, Rolleston, Newark
4 Bedroom Detached House | £499,950
A spacious detached family home in a private cul-de-sac location with stunning field views to the rear. The property has...
Orchard Court, Oxton, Southwell
5 Bedroom Detached House | Offers Over £500,000
No Onward Chain- Priced for a quick sale. Situated in a quiet cul-de-sac location on the edge of this popular commuter v...
4 Bedroom Cottage | Offers in region of £500,000
An exceptional opportunity to acquire two charming cottages with development potential, subject to the necessary Plannin...
How much is your home worth?
Use our short form to request a valuation of your property.
Request a Valuation

