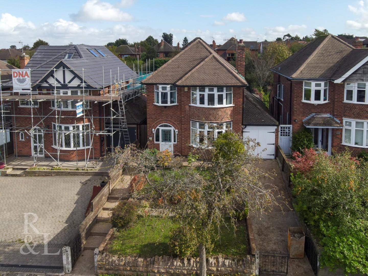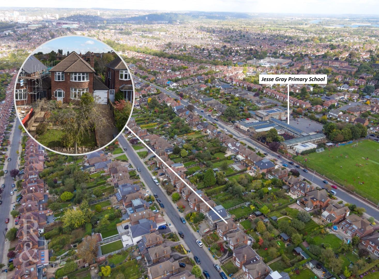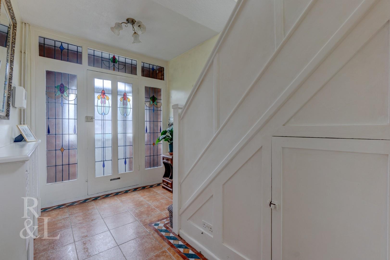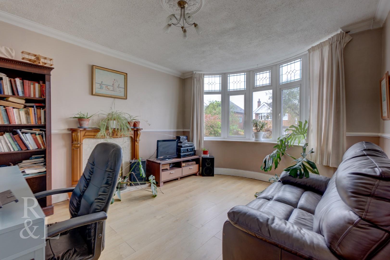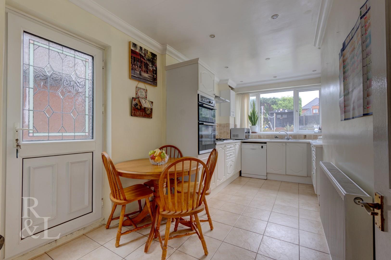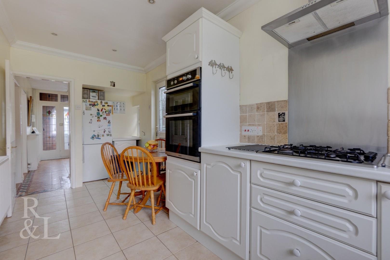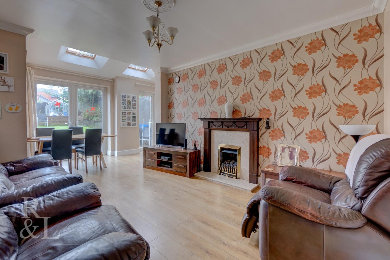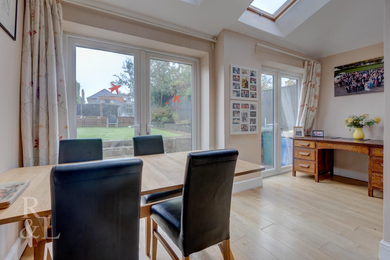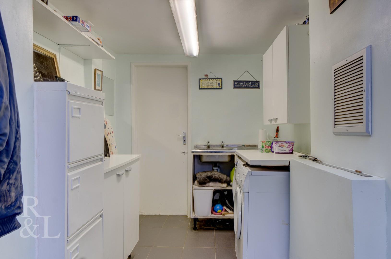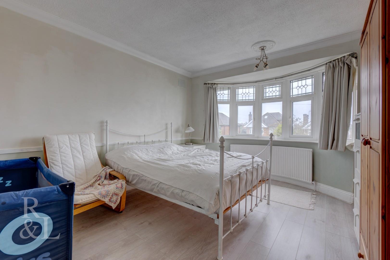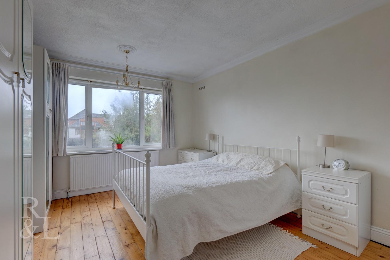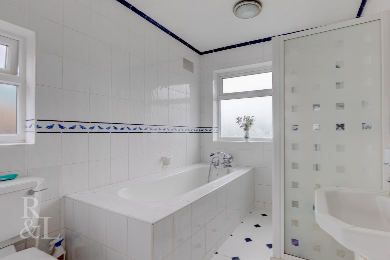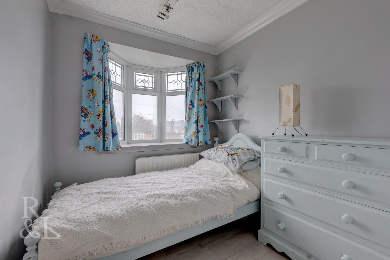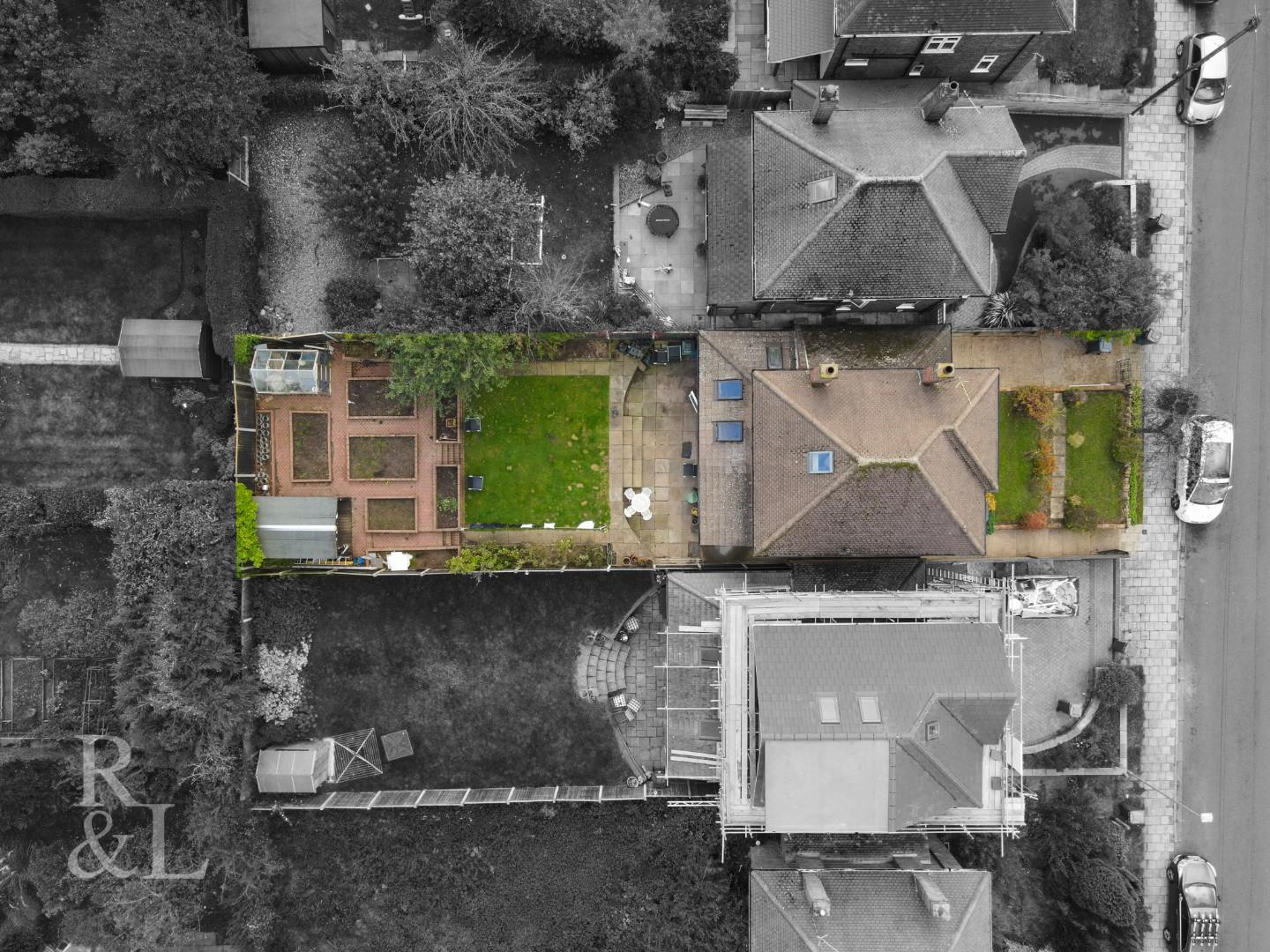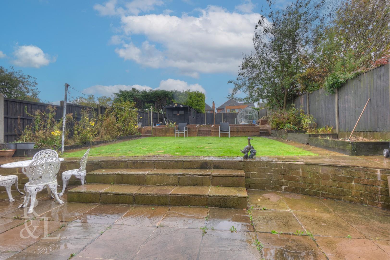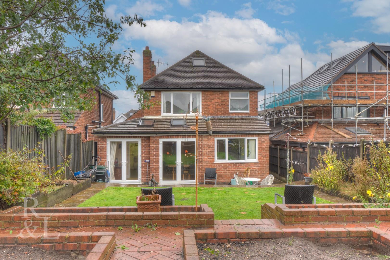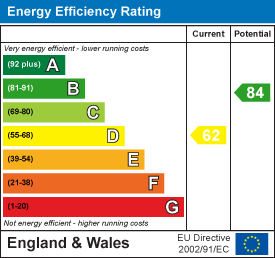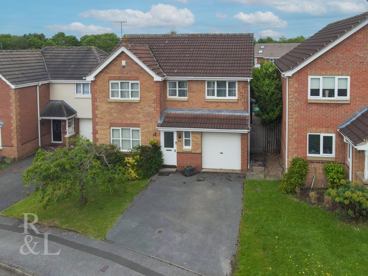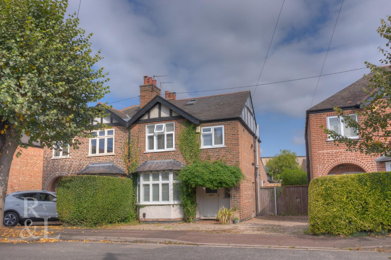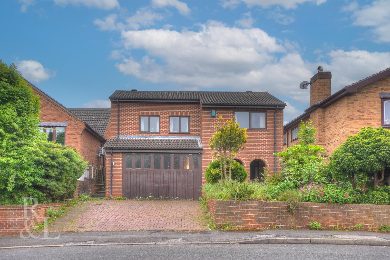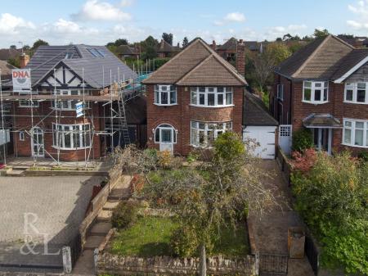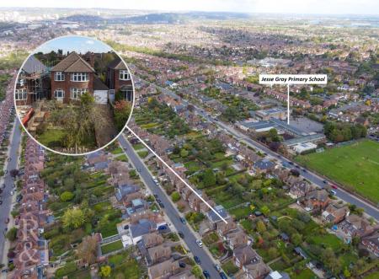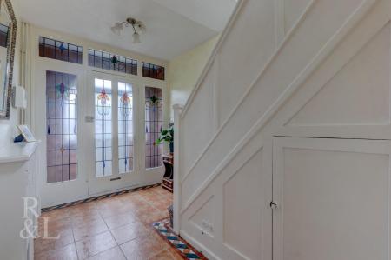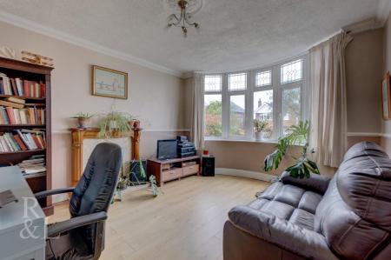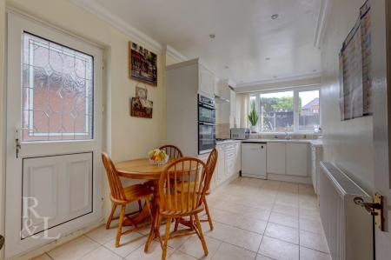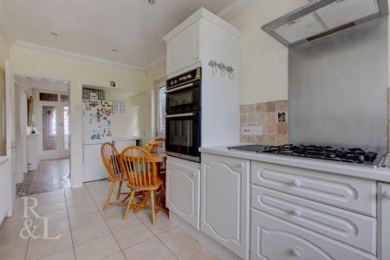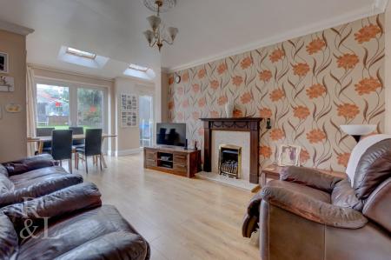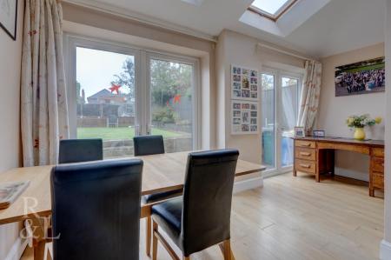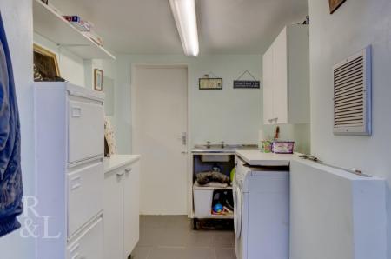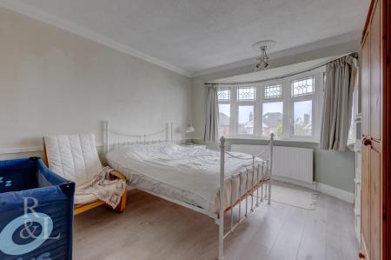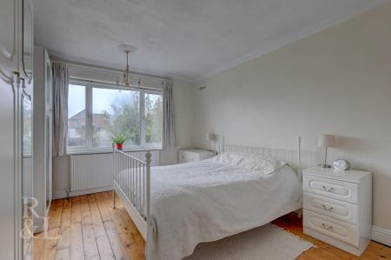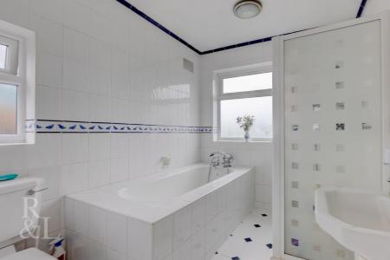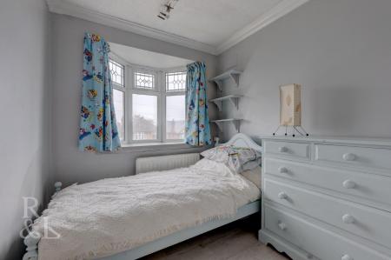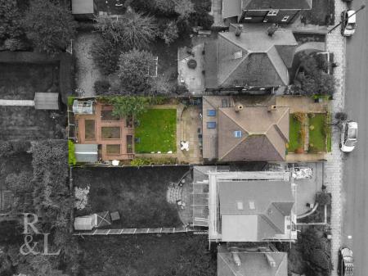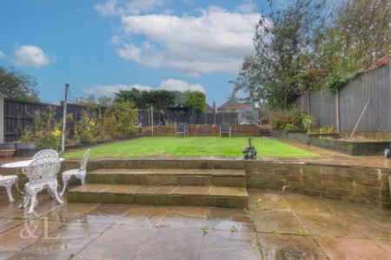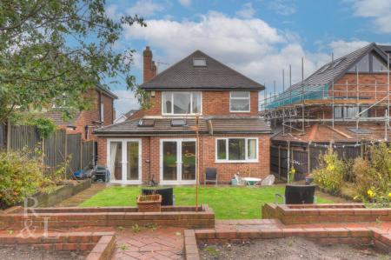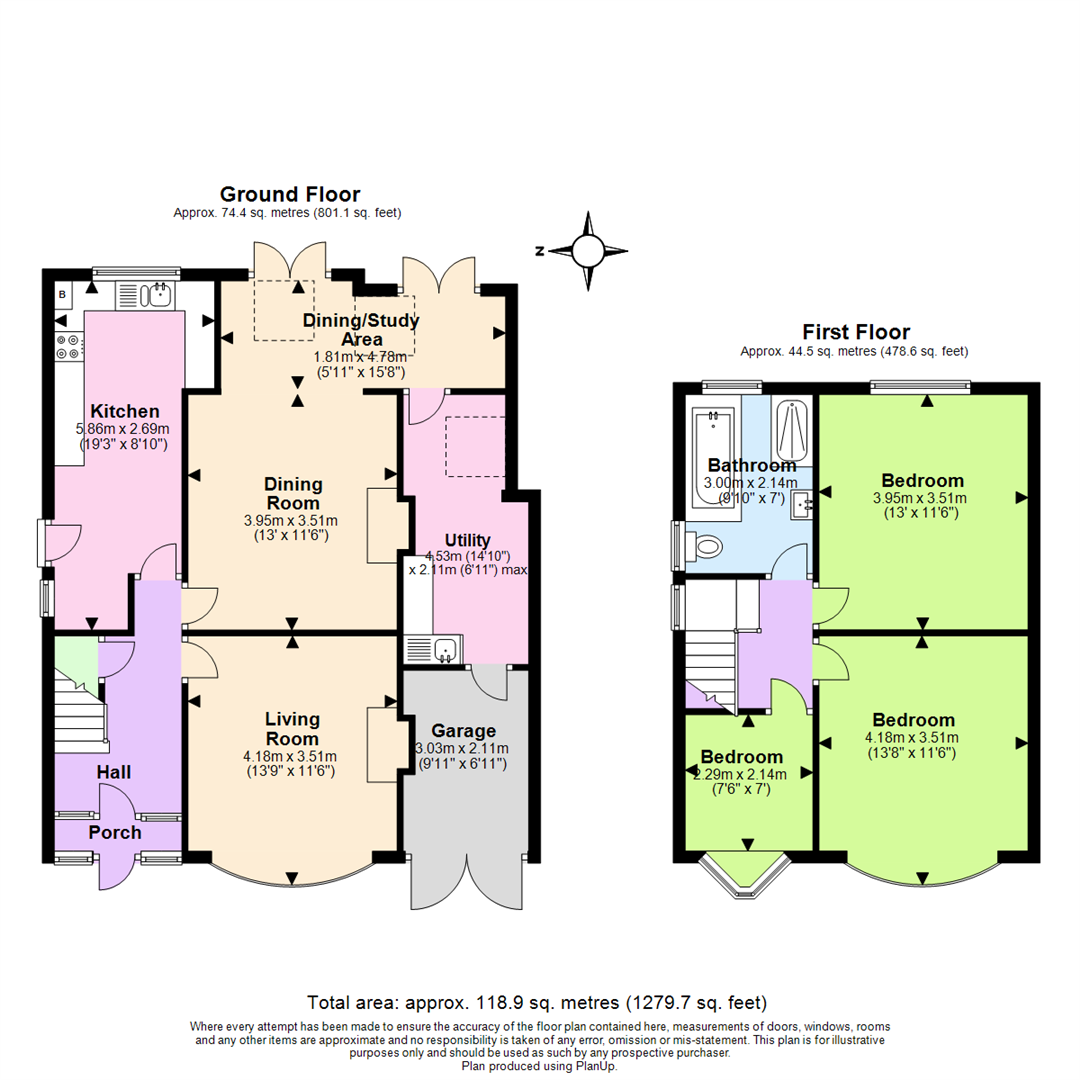- Guide Price Range £475,000 - £500,000
- Detached Family Home
- Bay Fronted
- Off Street Parking
- Extended & Garage Converted
- Highly Sought After Location
- Catchment For Popular Local Schools
- Freehold
- EPC Rating D
- Council Tax Band D
3 Bedroom Detached House for sale in Nottingham
Guide Price Range £475,000 - £500,000
Royston and Lund are delighted to bring to the market this extended three bedroom detached home on one of the most sought after roads in West Bridgford. Situated within catchment area for highly sought after schools and within close proximity of local amenities, this well positioned property would make an ideal family home.
Entering into the hallway there is access to both reception rooms, kitchen and stairs to the first floor. The lounge has a bay window to the front and the second reception room has an opening into a dining area that leads round to a utility room and a store room that was formerly a garage the has been converted. To the first floor there are two double bedrooms, one single bedroom and a four piece piece bathroom. To the front of the property there is off street parking with a gated driveway and to the rear there is a landscaped garden with a patio area, raised lawn, mature shrubs, trees and fenced boundaries.
Living Room - 4.18m x 3.51m (13'9" x 11'6") - Bow window to front, fireplace, door to:
Dining Room - 3.95m x 3.51m (13'0" x 11'6") - Fireplace, open plan, door to:
Utility - 4.53m x 2.11m (14'10" x 6'11") - Skylight, door to:
Garage - Double door, door to:
Dining/Study Area - 1.81m x 4.78m (5'11" x 15'8") - Two skylights, two double doors, door to:
Kitchen - 5.86m x 2.69m (19'3" x 8'10") - Window to side, window to rear, door to:
Porch - Two windows to front, window to rear, door to:
Hall - Window to front, stairs, door to:
Cupboard -
Bedroom - 4.18m x 3.51m (13'9" x 11'6") - Bow window to front, door to:
Bedroom - 3.95m x 3.51m (13'0" x 11'6") - Window to rear, door to:
Bedroom - 2.29m x 2.14m (7'6" x 7'0") - Bay window to front, door to:
Landing - Window to side.
Bathroom - 3.00m x 2.14m (9'10" x 7'0") - Window to side, window to rear, door.
Important information
This is not a Shared Ownership Property
Property Ref: 588411_33422831
Similar Properties
Taunton Road, West Bridgford, Nottingham
4 Bedroom Semi-Detached House | Guide Price £475,000
Guide Price Range £475,000 - £500,000 - NO UPWARD CHAINRoyston & Lund are pleased to present this charming FOUR BEDROOM...
Finsbury Park Close, West Bridgford, Nottingham
4 Bedroom Detached House | Guide Price £475,000
Guide Price Range £475,000 - £495,000Royston and Lund are delighted to offer to the market this well positioned four bed...
Ella Road, West Bridgford, Nottingham
4 Bedroom Semi-Detached House | Guide Price £475,000
Guide Price Range £475,000 -£500,000Royston and Lund are delighted to bring to the market this four bedroom semi-detache...
Parkland Close, Clifton Village, Nottingham
3 Bedroom Detached Bungalow | Guide Price £495,000
Guide Price Range £495,000 - £515,000 *No Chain*This delightful three-bedroom detached bungalow offers an outstanding ex...
Bracey Rise, West Bridgford, Nottingham
4 Bedroom Detached House | Guide Price £495,000
Guide Price £495,000Royston and Lund are delighted to bring to the market this four bedroom family home in West Bridgfor...
Wisteria Drive, Edwalton, Nottingham
4 Bedroom Detached House | Guide Price £495,000
Guide Price £495,000 - £510,000 *No Chain*Royston & Lund are pleased to present this immaculately presented, modern deta...
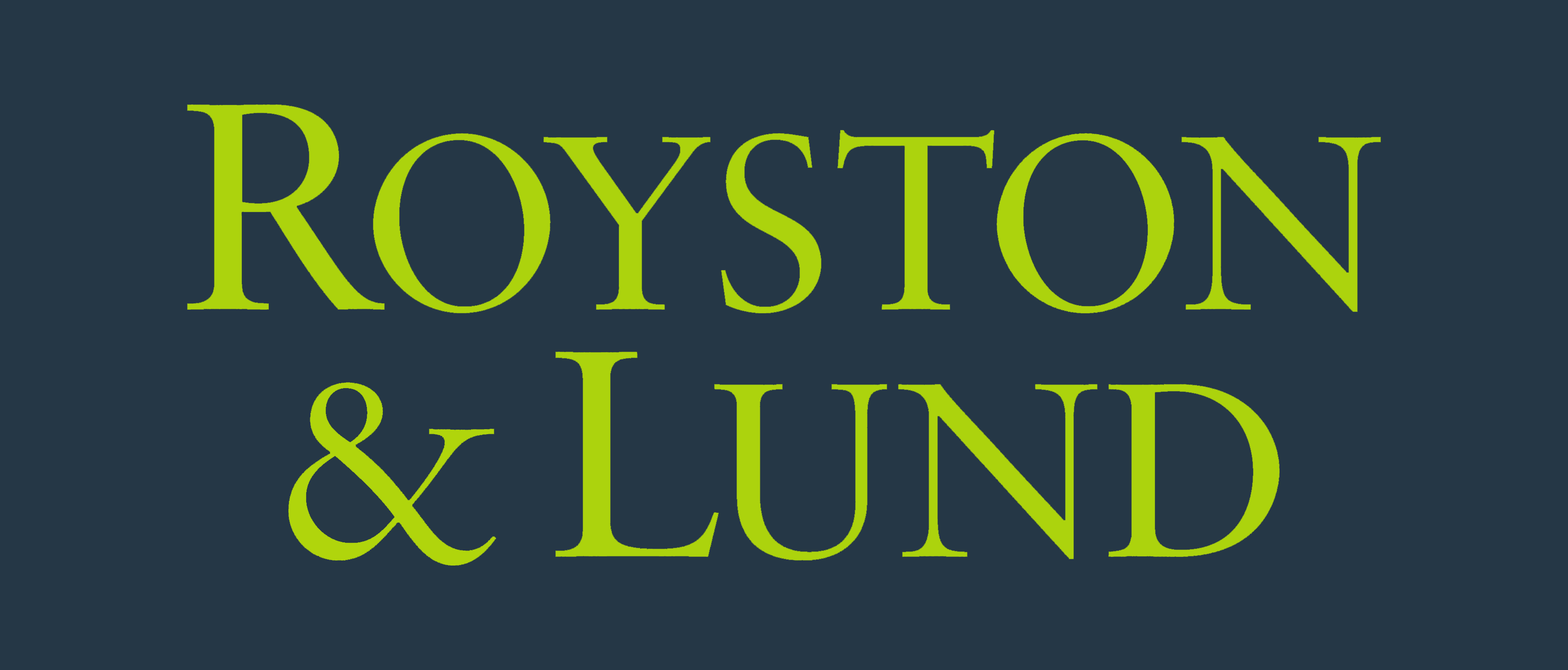
Royston & Lund Estate Agents (West Bridgford)
3 Fountain Court, Gordon Road, West Bridgford, Nottinghamshire, NG2 5LN
How much is your home worth?
Use our short form to request a valuation of your property.
Request a Valuation
