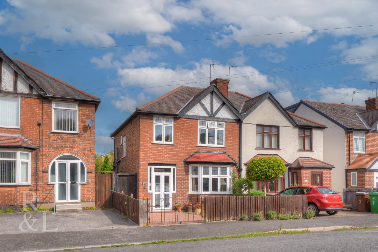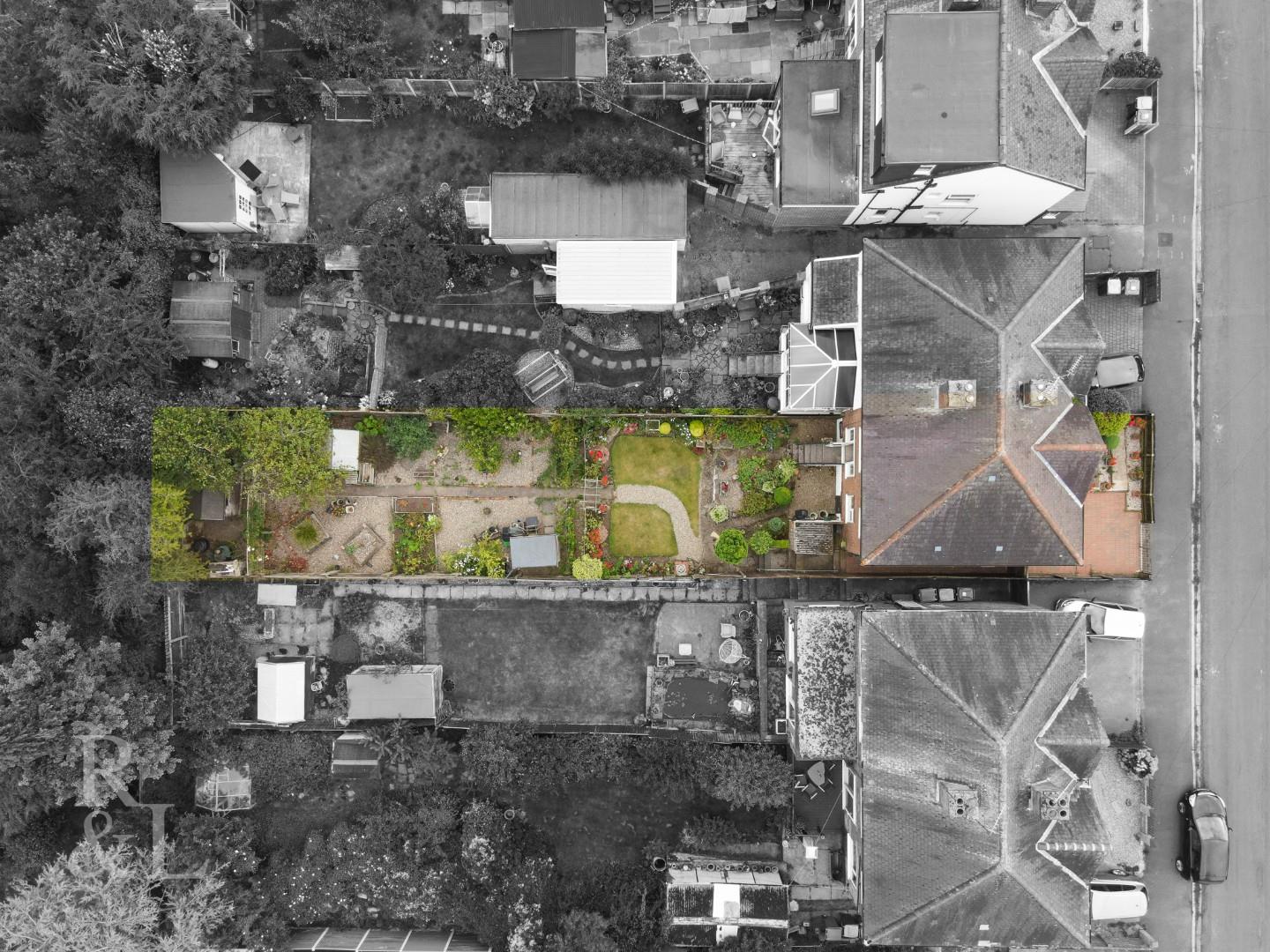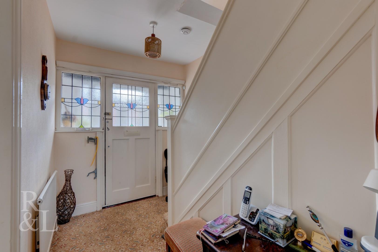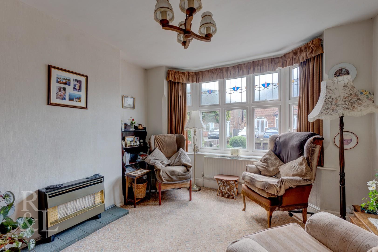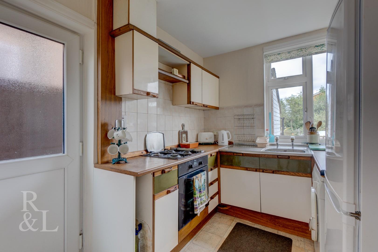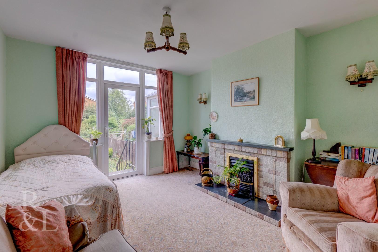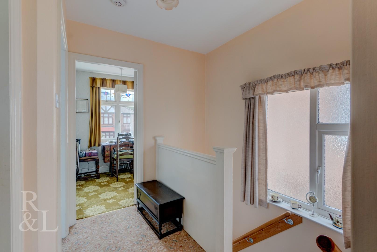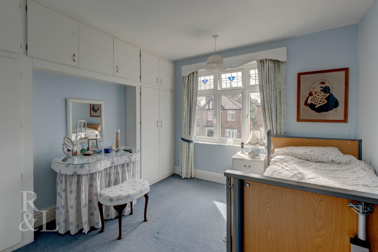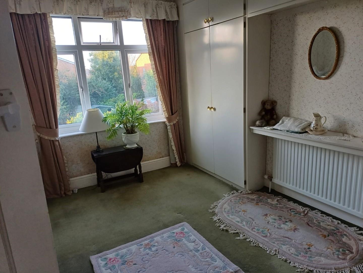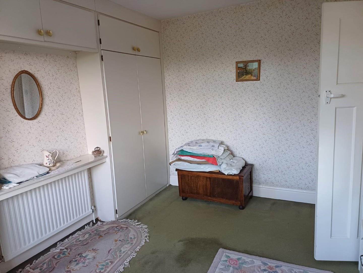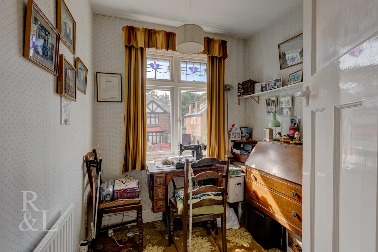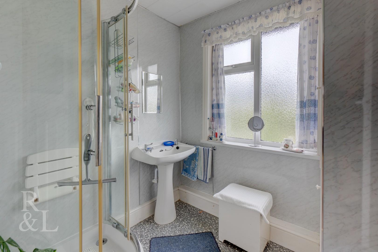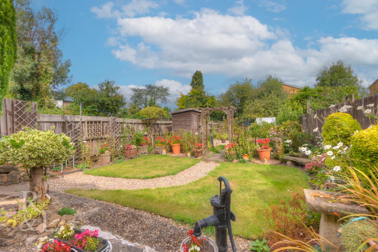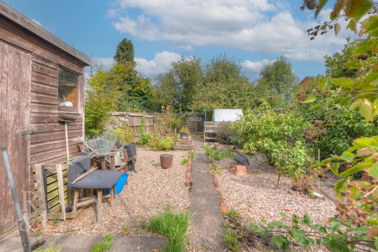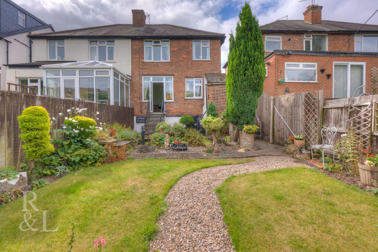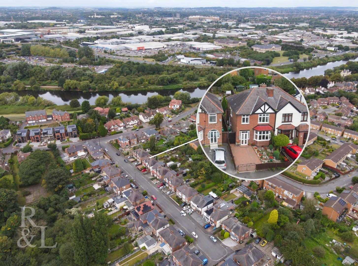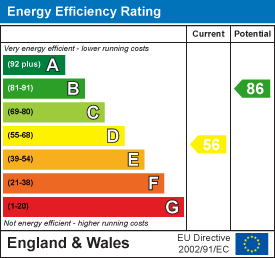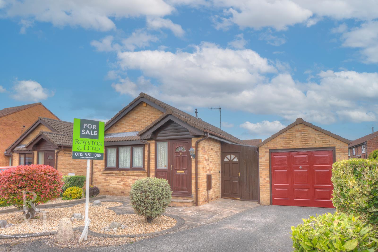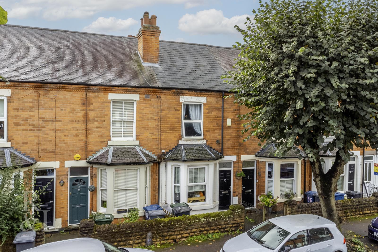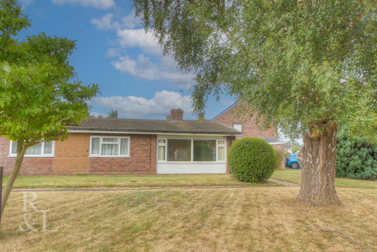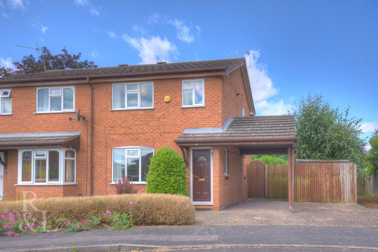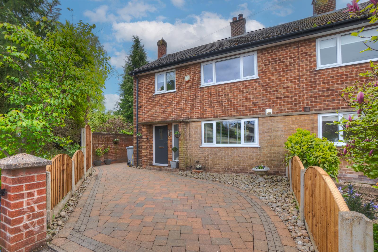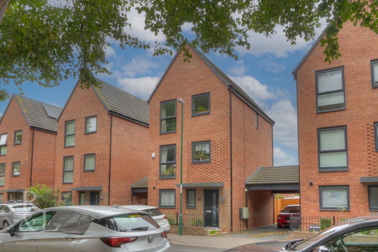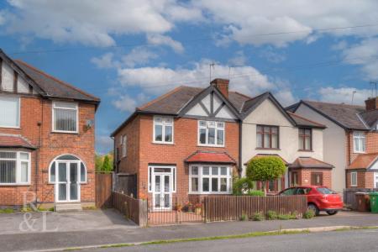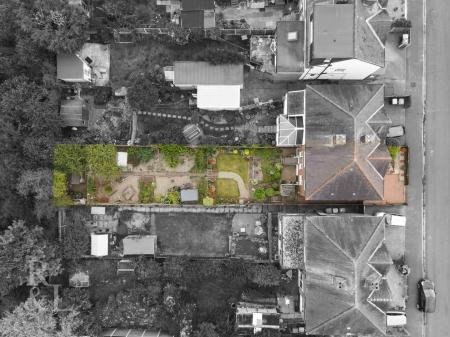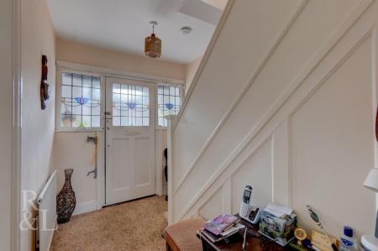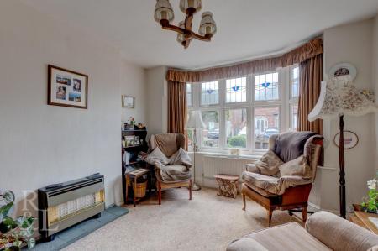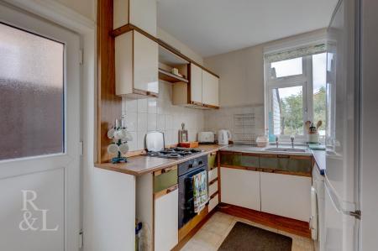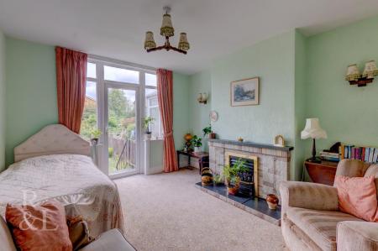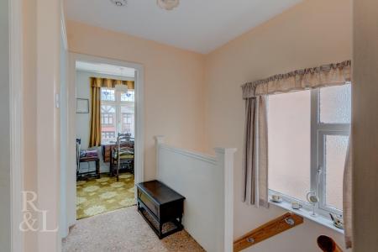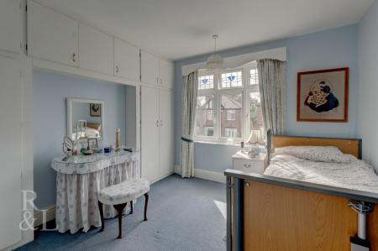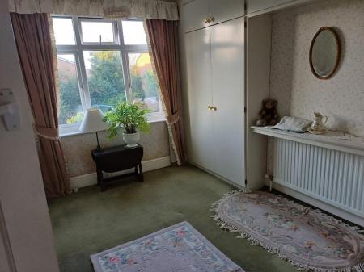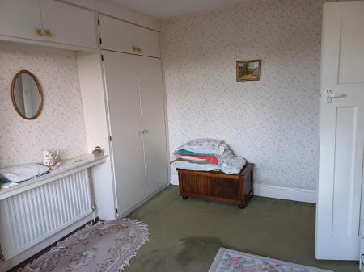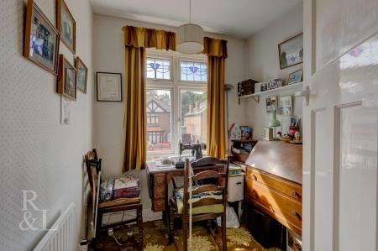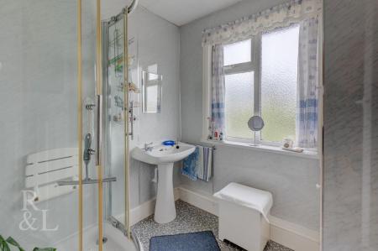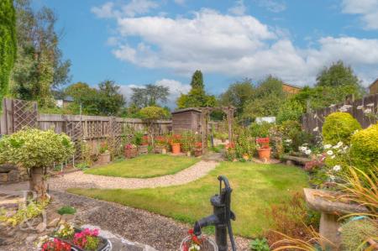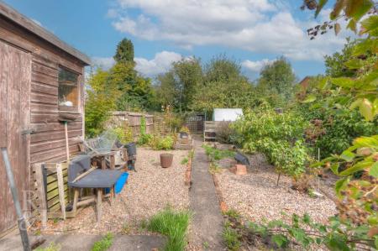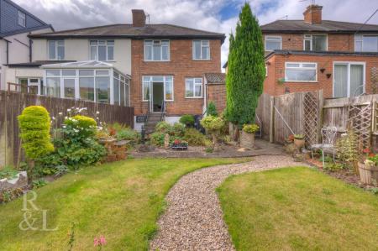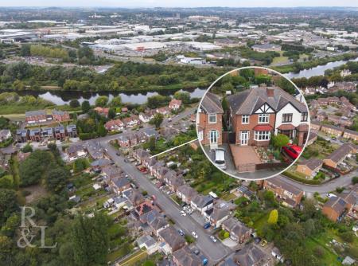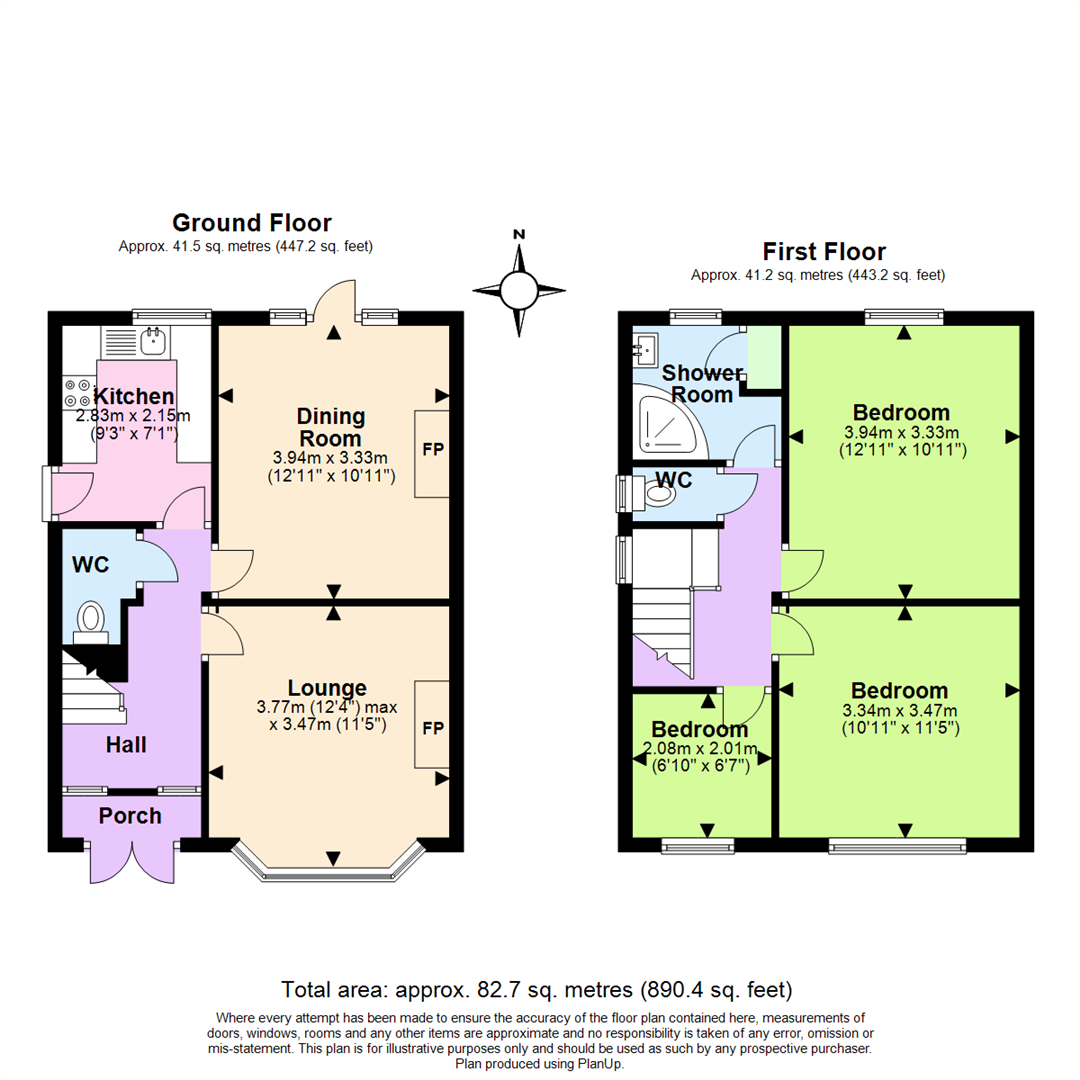- ASKING PRICE £285,000
- Traditional Semi-Detached Home Three Bedrooms
- Two Reception Rooms
- Driveway
- Long Rear Garden
- Close To Local Amenities
- Tram Stop Nearby
- Freehold
- EPC Rating D
- Council Tax Band B
3 Bedroom Semi-Detached House for sale in Nottingham
GUIDE PRICE £285,000
Royston and Lund are delighted to bring to the market this three bedroom traditional semi-detached home in Wilford Village. The property benefits from off street parking to the front and is conveniently located within close proximity of local amenities that include shops, schools and the Tram Stop.
Entering through the porch and into the hallway that benefits from a downstairs WC, there is access into both reception rooms, kitchen and stairs to the first floor. The lounge benefits from a bay window and the dining room to the rear allows access into the garden, while the kitchen has space for freestanding appliances.
To the first floor there are two double bedrooms, one single bedroom and a three piece shower room that consists of a shower, WC and wash basin. To the rear of the property there is a lovely garden with a range of mature shrubs and fenced boundaries.
Residents benefit from a range of amenities, including easy access to public transport, with the Nottingham Express Transit (NET) tram service connecting the area to the city center. Wilford boasts beautiful green spaces such as the Wilford Village Green and nearby Victoria Embankment, perfect for leisurely walks and outdoor activities.
Porch - Two windows to rear, double door, door to:
Hall - Stairs.
Wc - Door to:
Lounge - 3.77m x 3.47m (12'4" x 11'5") - Bay window to front, fireplace, door to:
Dining Room - 3.94m x 3.33m (12'11" x 10'11") - Two windows to rear, fireplace, door to:
Kitchen - 2.83m x 2.15m (9'3" x 7'1") - Window to rear, door to:
Landing - Window to side.
Bedroom - 3.34m x 3.47m (10'11" x 11'5") - Window to front, door to:
Bedroom - 3.94m x 3.33m (12'11" x 10'11") - Window to rear, door to:
Shower Room - Window to rear, door to:
Bedroom - 2.08m x 2.01m (6'10" x 6'7") - Window to front, door to:
Wc - Window to side, door to:
Important information
This is not a Shared Ownership Property
Property Ref: 588411_33362033
Similar Properties
Collington Way, West Bridgford, Nottingham
2 Bedroom Detached Bungalow | Guide Price £285,000
Guide Price £285,000Royston & Lund are pleased to present this charming detached bungalow situated within a sought after...
Portland Road, West Bridgford, Nottingham
2 Bedroom Terraced House | Guide Price £280,000
Guide Price Range £280,000 - £295,000Royston and Lund are proud to bring to the market this two double bedroom bay front...
Regina Close, Radcliffe-On-Trent, Nottingham
3 Bedroom Semi-Detached Bungalow | Guide Price £279,950
Royston and Lund are delighted to bring to the market this three bedroom semi-detached bungalow that occupies a lovely c...
Mayflower Close, West Bridgford
3 Bedroom House | Guide Price £290,000
NO CHAIN Guide Price Range £290,000 - £310,000Royston and Lund are delighted to bring to the market this well presented...
Brookland Close, Gunthorpe, Nottingham
3 Bedroom Semi-Detached House | Guide Price £295,000
Guide Price Range £295,000 - £325,000 Royston & Lund are delighted to offer this stunning fully renovated semi-detached...
4 Bedroom Detached House | Guide Price £295,000
Guide Price Range: £295,000 - £310,000Royston and Lund are delighted to bring to the market this well presented four bed...
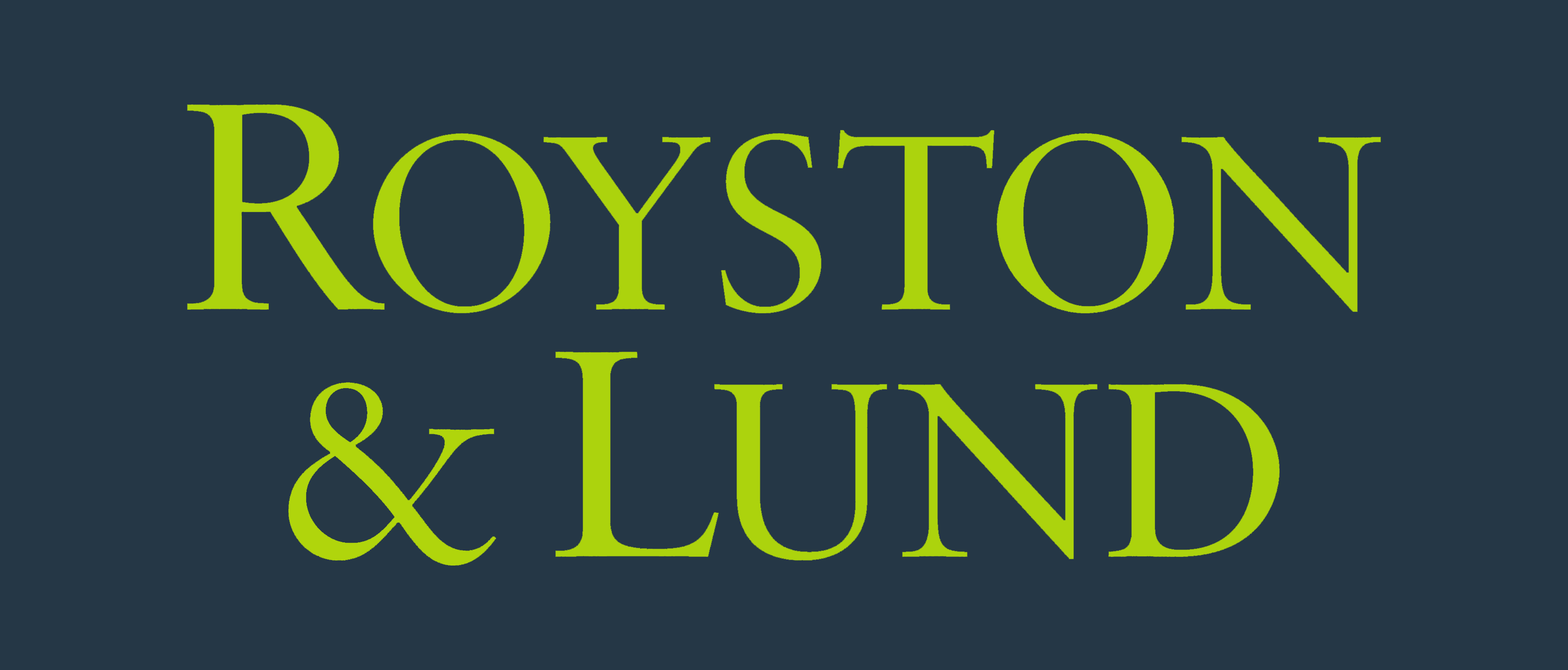
Royston & Lund Estate Agents (West Bridgford)
3 Fountain Court, Gordon Road, West Bridgford, Nottinghamshire, NG2 5LN
How much is your home worth?
Use our short form to request a valuation of your property.
Request a Valuation
