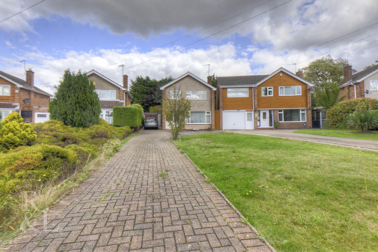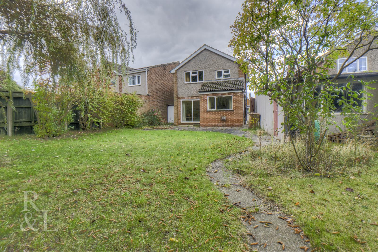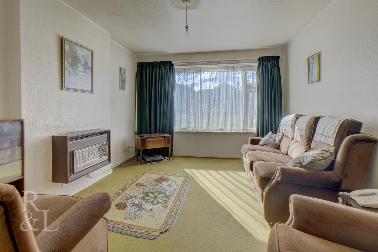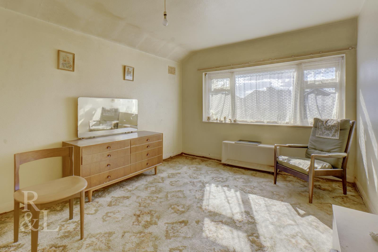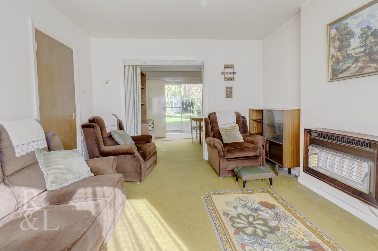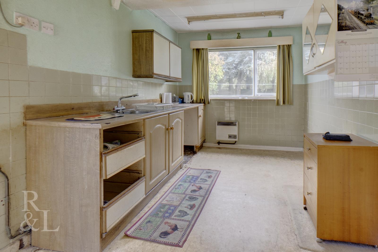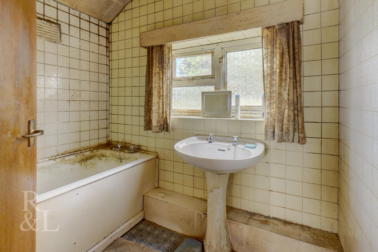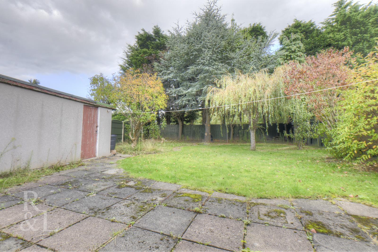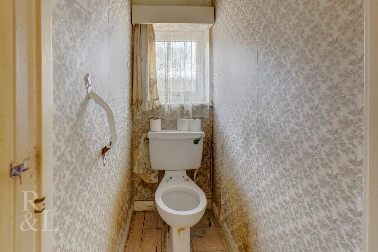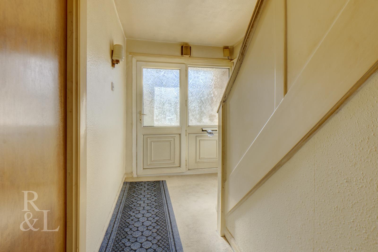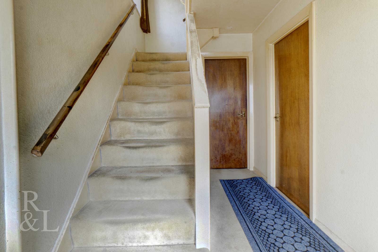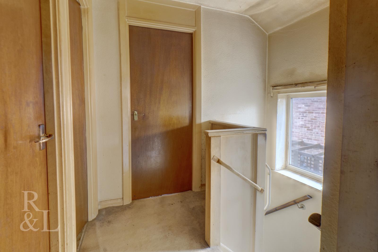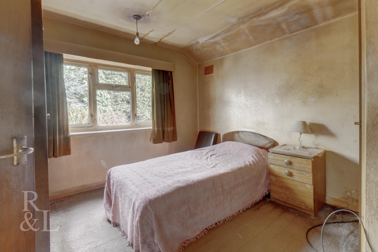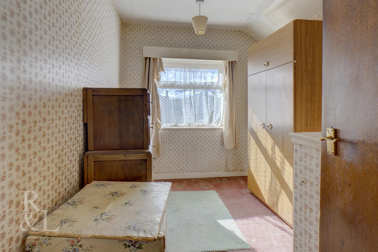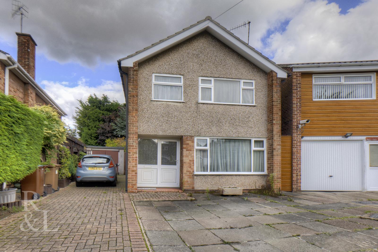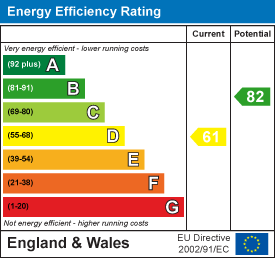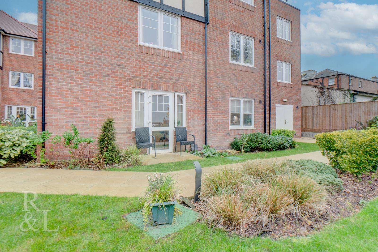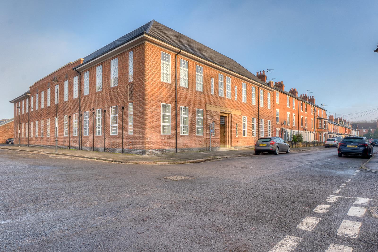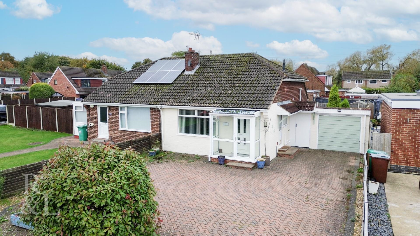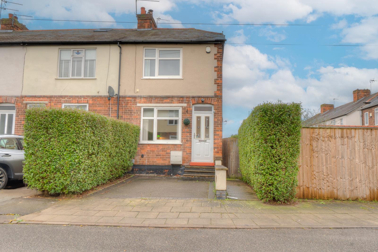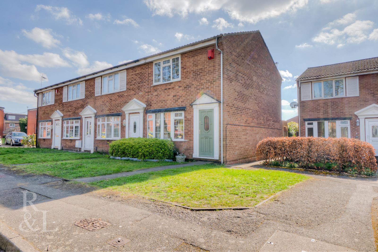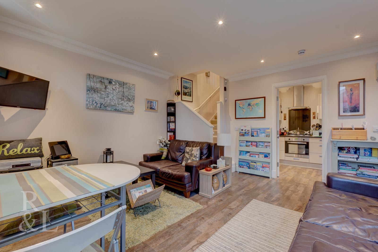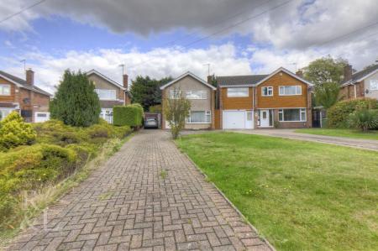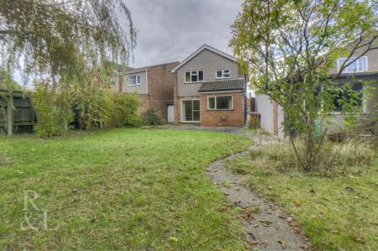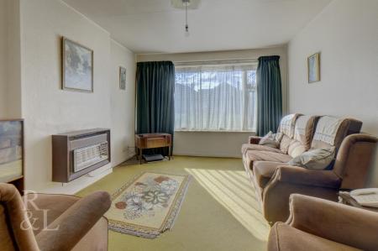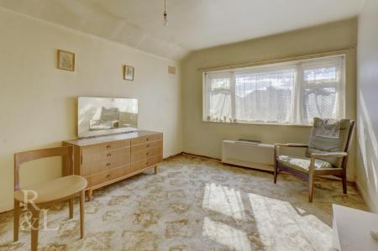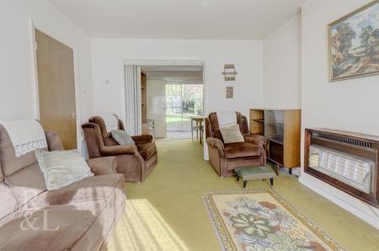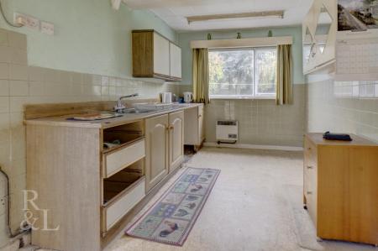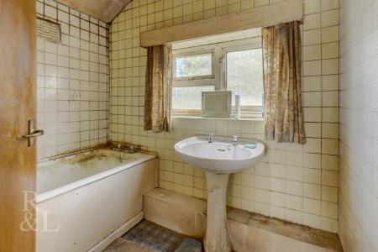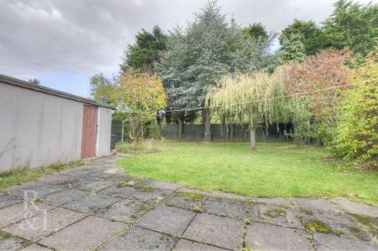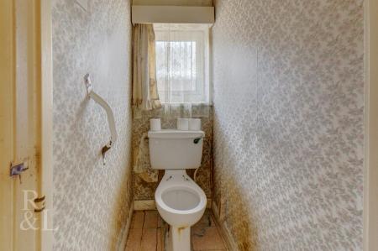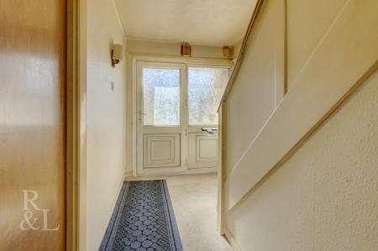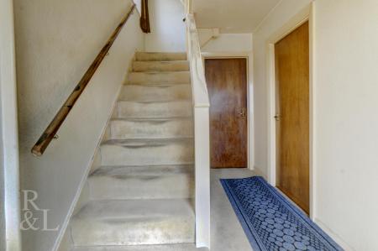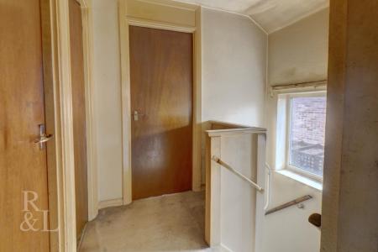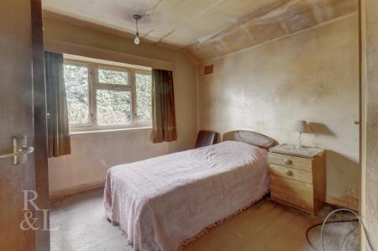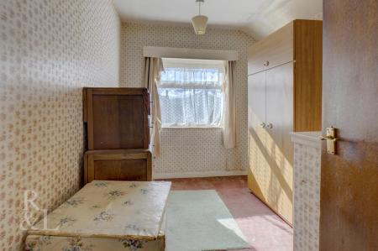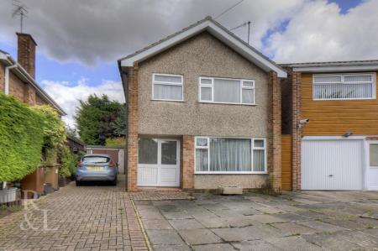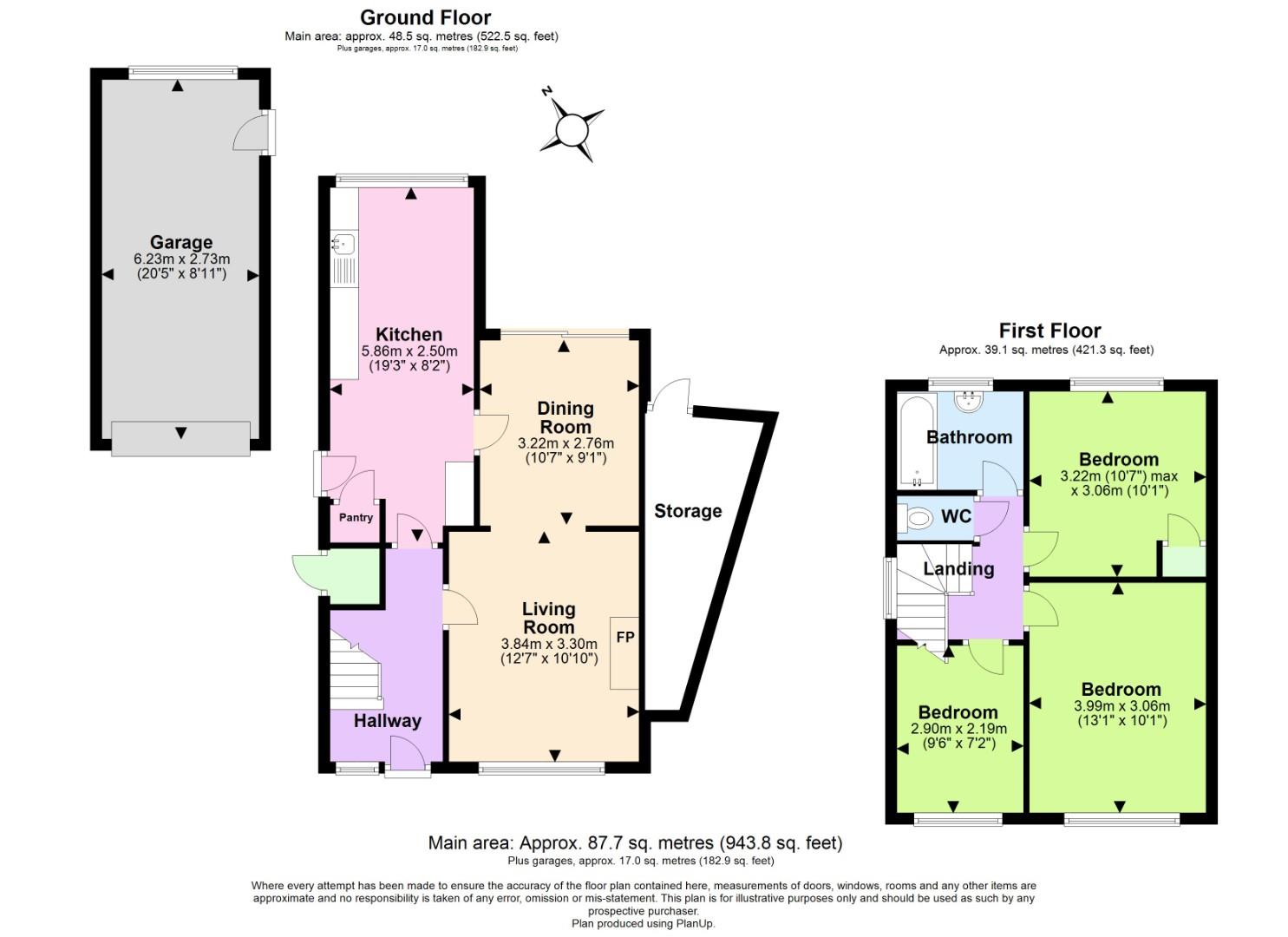- OFFERS OVER £250,000
- In Need Of Full Modernisation
- Two Reception Rooms
- Three Bedrooms
- No Upward Chain
- Viewing Recommended
- Potential To Add Value
- Driveway & Double Door Garage
- EPC Rating D - Freehold
- Council Tax Band C
3 Bedroom Detached House for sale in Nottingham
OFFERS OVER £250,000
In need of full modernization and refurbishment this three bedroom house in Silverdale that is offered to the market with no upward chain. The property offers a buyer potential to add value after complete renovation, the property is situated in an excellent plot offering potential to extend (subject to relevant planning and building permission.)
In brief the internal accommodation on the ground floor consists of a hallway upon entry leading you to two reception rooms, consisting of the dining room and living room. The dining room offers sliding doors guiding you to the rear garden. The kitchen has generous space with pantry and options for buyers to install various freestanding appliances. To the outside you have a spacious driveway with a Double door garage, and to the rear garden you will find a generous sized lawned garden bordered with fences.
To the first floor you have a landing that gives access to three bedrooms which all share a bathroom and separate WC.
Silverdale has many amenities to offer being very close to Clifton such as pubs, supermarket, convenience stores, as well as catchment areas to many schools. Ideally situated for fantastic access to the Tram, A52 and Nottingham City Centre.
Living Room - 3.84m x 3.30m (12'7" x 10'9") - Window to front, fireplace
Dining Room - 3.22m x 2.76m (10'7" x 9'1") - Open plan, sliding door
Kitchen - 5.86m x 2.50m (19'3" x 8'2") -
Hallway - 3.70m x 1.96m (12'2" x 6'5") - Stairs
Pantry -
Garage -
Cupboard -
Storage -
Bedroom - 3.99m x 3.06m (13'1" x 10'0") -
Bedroom - 2.90m x 2.19m (9'6" x 7'2") -
Bedroom - 3.22m x 3.06m (10'7" x 10'0") -
Cupboard -
Bathroom - 1.71m x 2.19m (5'7" x 7'2") -
Wc -
Landing - Window to side, door.
Property Ref: 588411_33428918
Similar Properties
Manor Park, Ruddington, Nottingham
1 Bedroom Ground Floor Flat | Guide Price £250,000
Guide Price £245,000 - £250,000*** NO ONWARD CHAIN ***Royston and Lund are pleased to present this retirement developmen...
2 Bedroom Apartment | Guide Price £250,000
**LOCATION LOCATION LOCATION**Royston and Lund are pleased to bring to the market this two bedroom apartment in the mead...
2 Bedroom Semi-Detached Bungalow | Offers Over £245,000
No Upward Chain Royston and Lund are proud to bring to the market this semi-detached bungalow in Silverdale. Situated in...
Bede Ling, West Bridgford, Nottingham
2 Bedroom End of Terrace House | Guide Price £255,000
**LOCATION LOCATION LOCATION****GUIDE PRICE £255,000 - £275,000**Royston and Lund are delighted to bring to the market t...
Oak Tree Close, West Bridgford, Nottingham
2 Bedroom End of Terrace House | Guide Price £255,000
Royston and Lund are delighted to bring to the market this two bedroom end terrace property located in Lady Bay. The hou...
Musters Road, West Bridgford, Nottingham
2 Bedroom Semi-Detached House | Guide Price £255,000
Guide Price Range £255,000 - £265,000 XXX CENTRAL LOCATION WITH PARKING XXX This two bedroom town house is tucked away r...
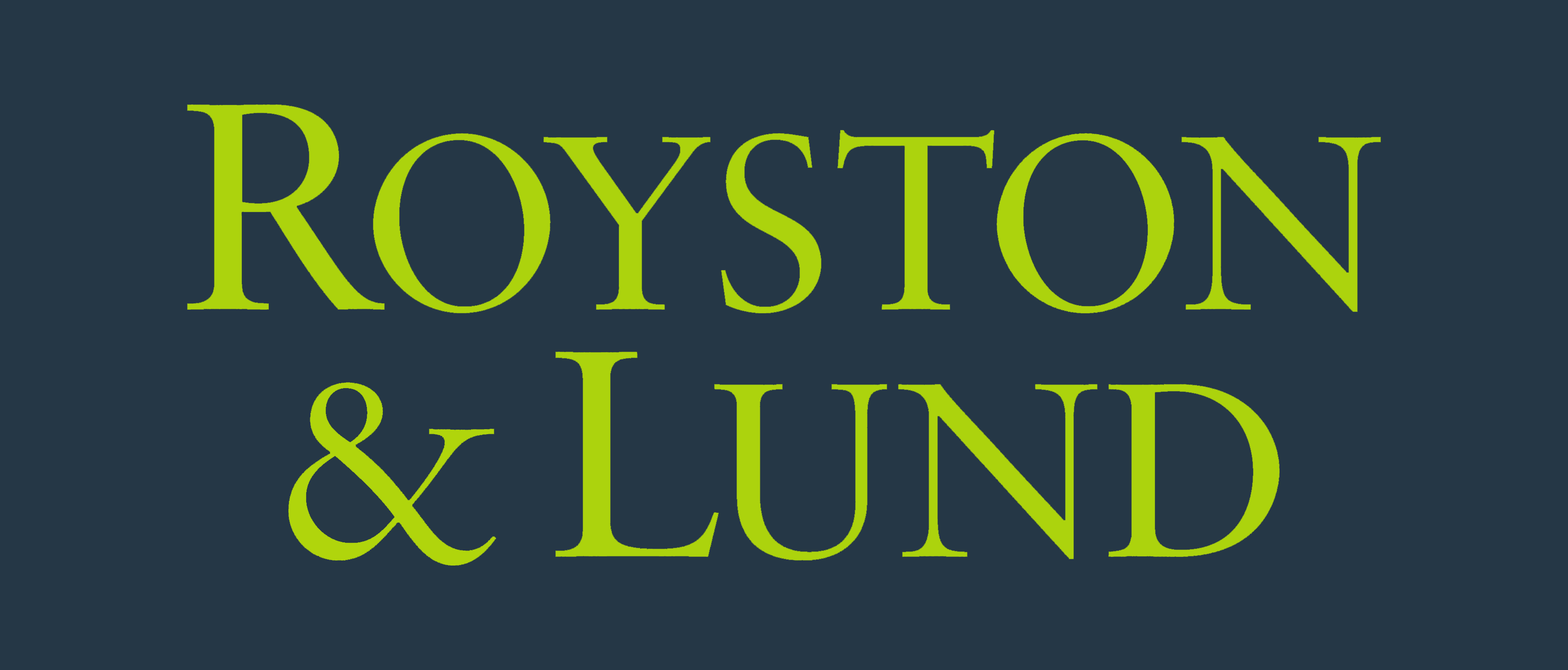
Royston & Lund Estate Agents (West Bridgford)
3 Fountain Court, Gordon Road, West Bridgford, Nottinghamshire, NG2 5LN
How much is your home worth?
Use our short form to request a valuation of your property.
Request a Valuation
