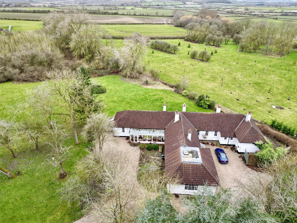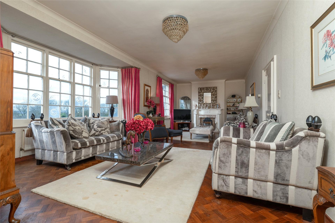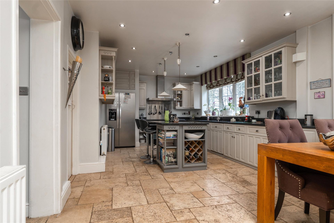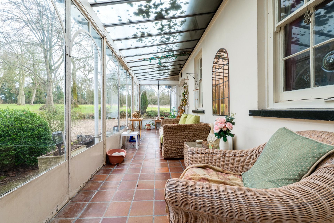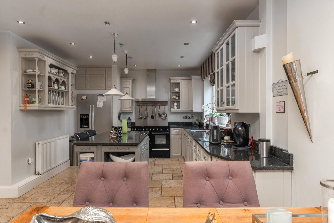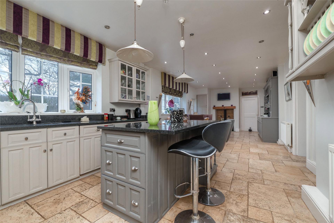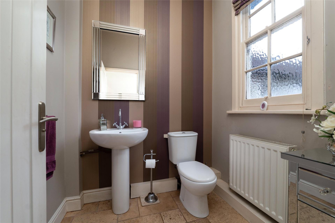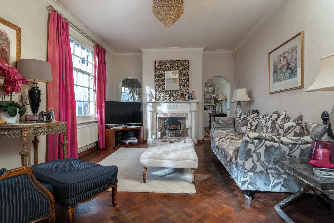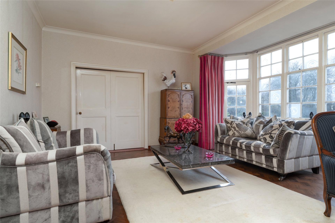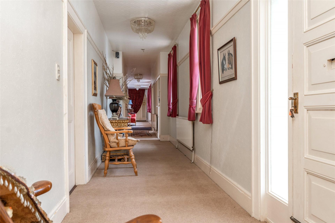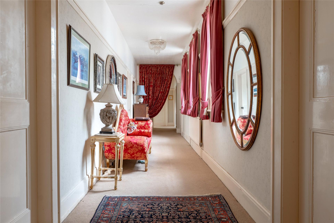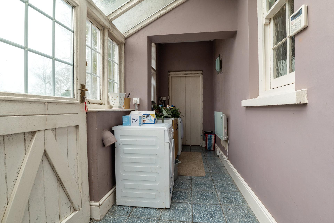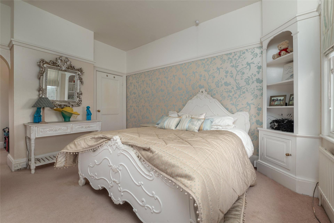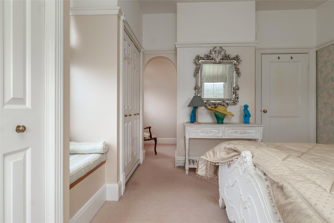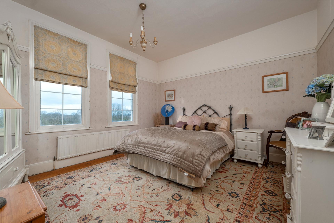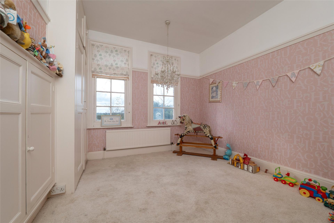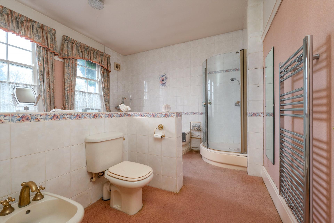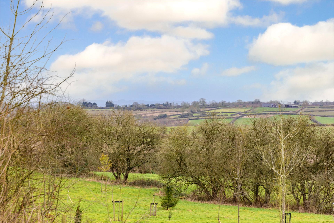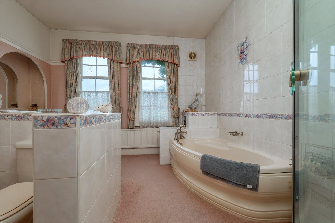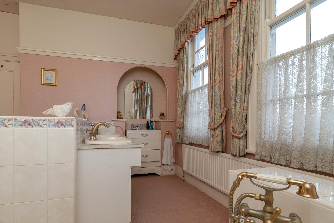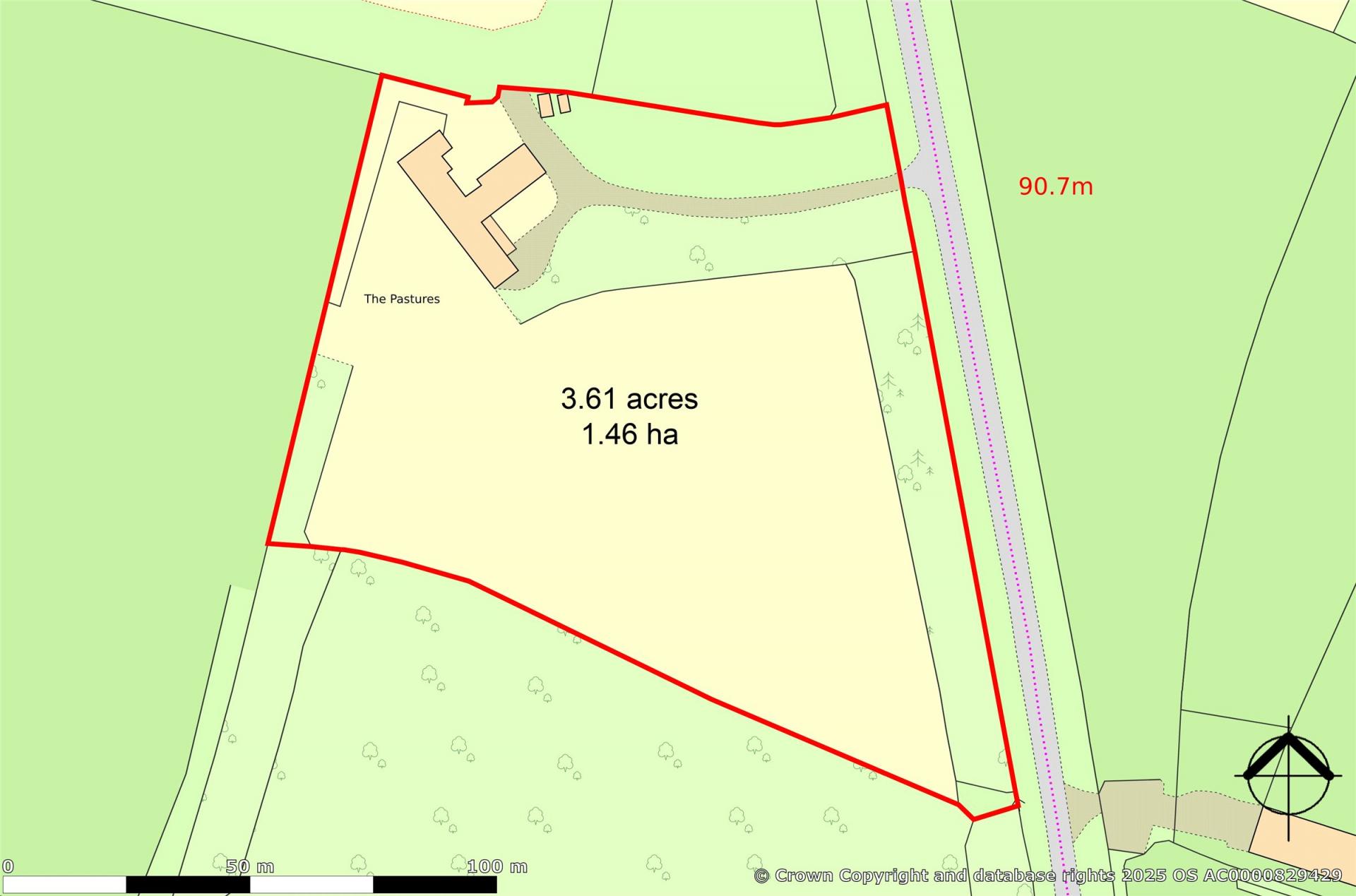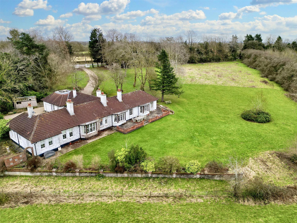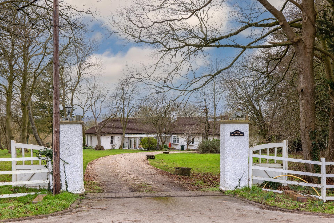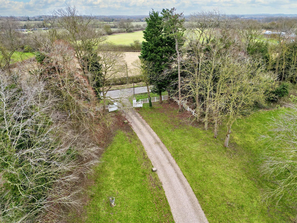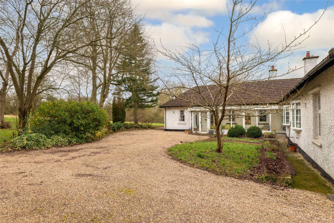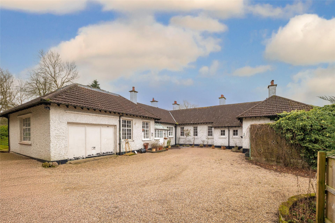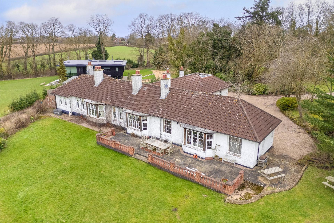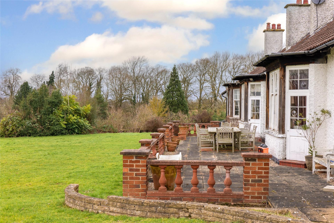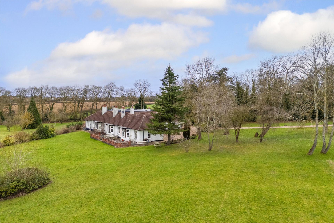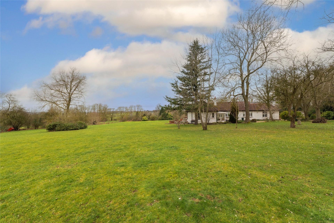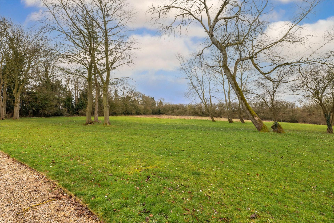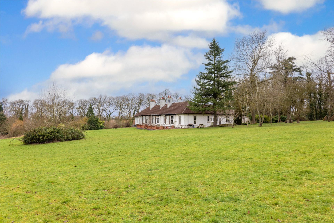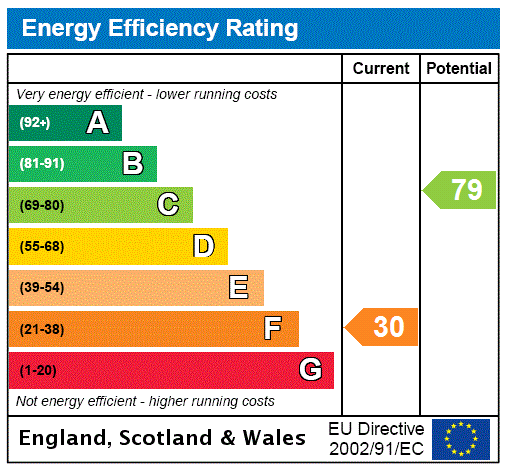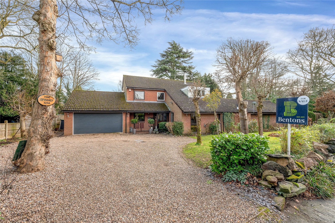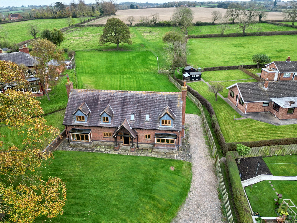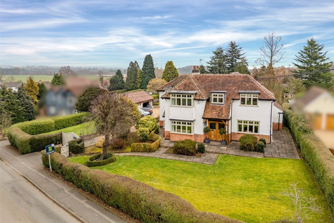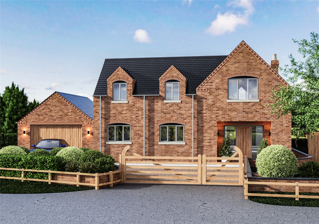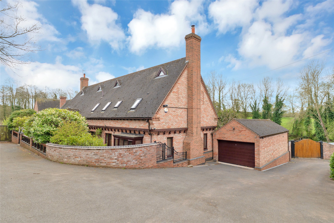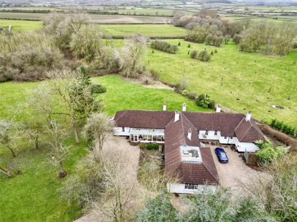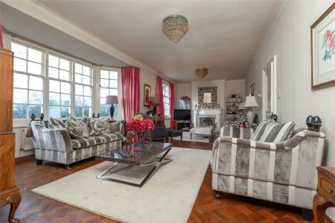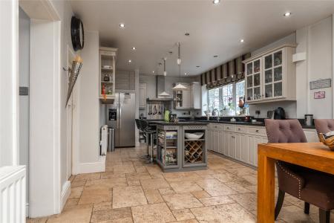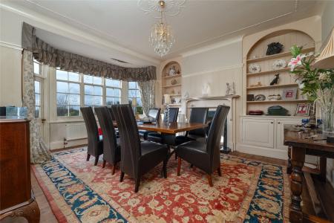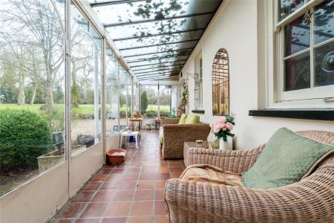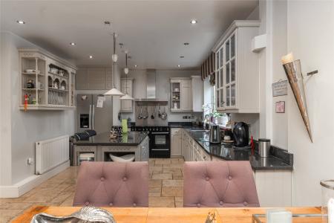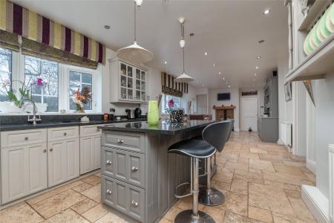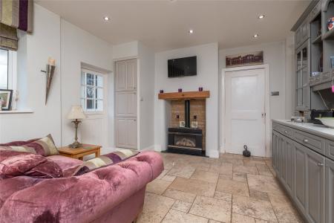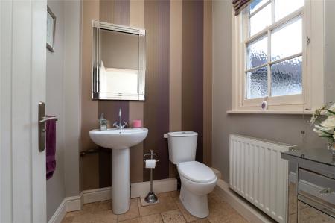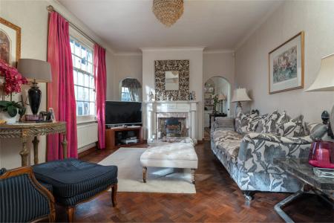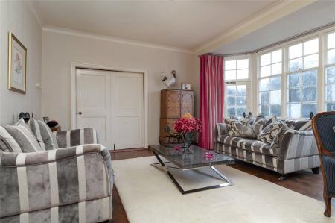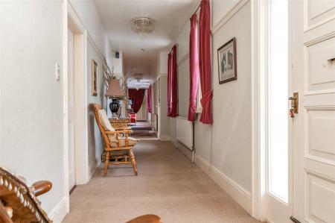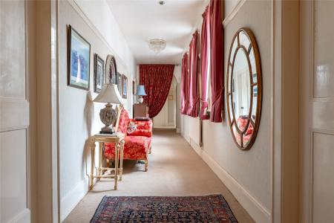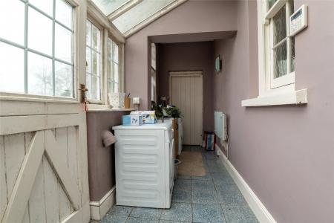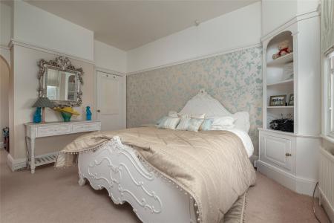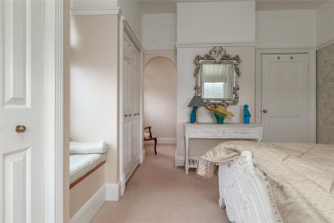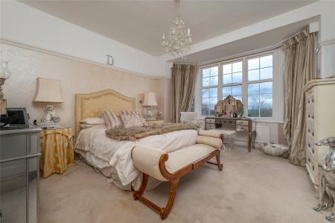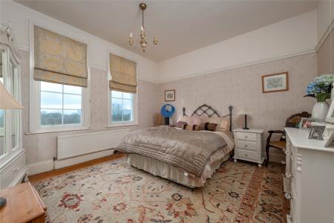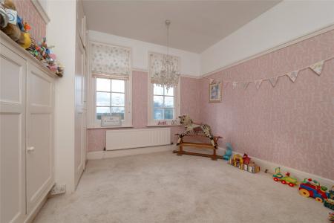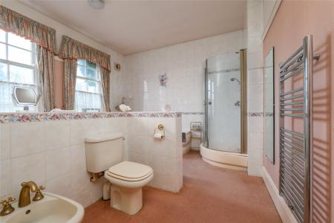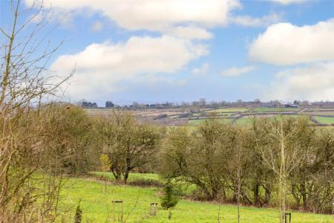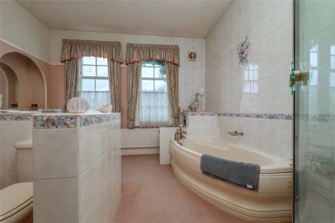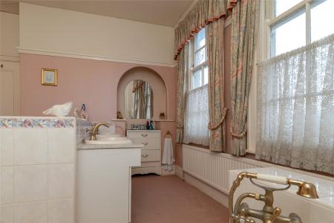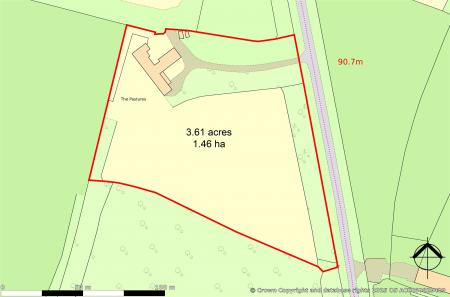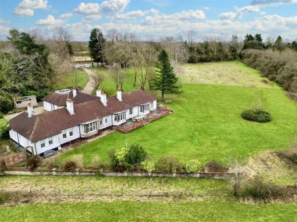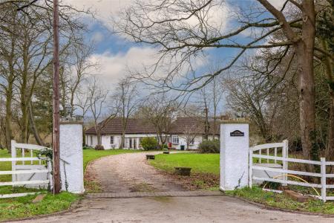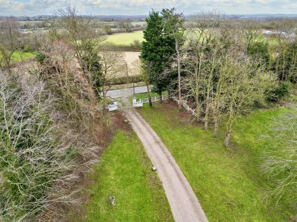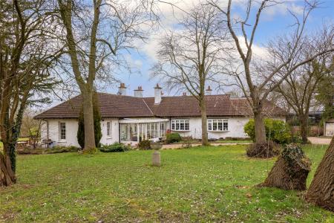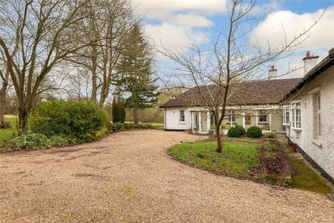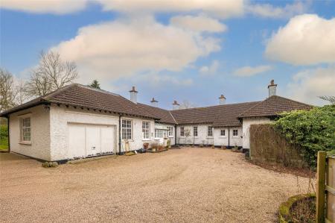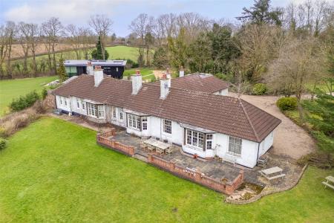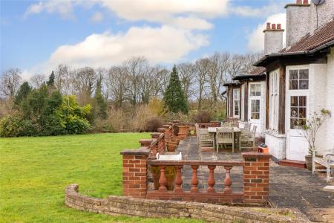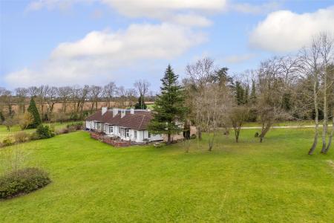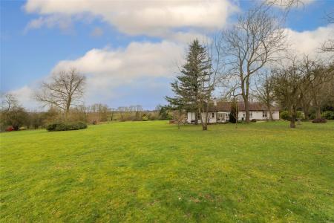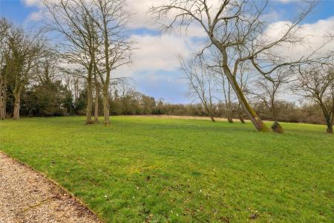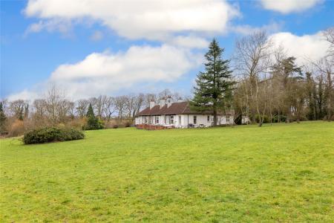- Substantial Single Storey Detached Residence
- Extending to Approximately 4,200 sqft
- Potential Redevelopment Project for Substantial Country Home (Previously Lapsed Planning Consent)
- Refitted Open-plan Living/Dining Kitchen
- Living Room, Sitting Room, Dining Room
- Utility Room & Two Separate WC's
- Four Bedrooms & Two Bathrooms
- Energy Rating F
- Council Tax Band G
- Tenure Freehold
4 Bedroom Detached Bungalow for sale in Nottingham
This substantial single storey four bedroomed residence was originally construction in circa 1910 and is situated in outstanding open countryside between the highly desirable village of Widmerpool and Keyworth, in grounds extending to approximately 3.5 acres. The property offers the opportunity to create a much larger residence or remodelling the existing accommodation on this most magnificent plot. Planning permission was granted in May 2008 to double the side of the property to create a substantial family home. The property therefore has the appeal to those with a significant budget seeking a project to construct a fine country residence within one of the most favoured residential locations. The current accommodation which is substantial has oil central heating, part double glazing and comprises entrance into the conservatory porch, elegant main central hallway, cloakroom, living room with bay window, sitting room, dining room, living/dining kitchen with Range cooker, cloakroom, separate WC, utility room and access to the garage. There are four bedrooms and two bathrooms. Outside the property is well set back from Widmerpool Lane with sweeping driveway, separate double garage/store and further integrated double garage with storage to the roof space and steps down to cellar. The gardens envelop the property to front, side and rear with lawns, wooded areas and open aspect.
Conservatory Porch With quarry tiled flooring, French doors with side panels, glass roof and an access door into:
Entrance Hall An impressive entrance hallway with picture rail, radiators, display niche, triple fronted floor to ceiling wardrobe with sliding mirrored doors.
Cloakroom With pedestal wash hand basin, heated combined radiator and towel rail, sash window to front elevation.
Separate WC With low level WC and obscure sash window to the side.
Storage Cupboard With pine slat storage, shelving and multi-paned window to the rear.
Lounge With solid wood herringbone floor, multi-paned bay window to rear gardens with multi-paned sash window to the side, two double radiators, feature Regency surround fireplace with marble back and hearth and coved ceilings. Double doors into:
Sitting Room with multi-paned sash windows to rear and side and recessed cupboard.
Dining Room With multi-paned bay window to the rear elevation, double radiator, exposed tongue and groove floorboarding, feature surround fireplace with marble back and hearth, customised display shelving either side of the fireplace with double store cupboards under, ornate coving and central ceiling rose.
Open-plan Living/Dining Kitchen The fitted kitchen has a range of wall and base cupboards, Armitage Shanks enamel one and a half sink and drainer unit with mixer taps, granite worktops, integrated Rangemaster Toledo cooker with induction hob and extractor hood over, ovens and grill under, American style fridge/freezer space to the side, integrated dishwasher, central island with range of cupboards and drawers with lights over. There is a pantry with built-in shelving, obscure sash window to the side. The living area has an inglenook fireplace with living flame fire, timber mantel and marble hearth, dresser unit with worktop, cupboard and drawers. There are spotlights to the ceiling, two radiators, tiled flooring, multi-paned bay window to the front elevation and half glazed stable door to the front porch.
Side Lobby Having access into:
Cloakroom With low level WC with dual flush and pedestal wash hand basin with mixer tap, radiator, obscure sash window to the rear and spotlighting to the ceiling and continuous tiled flooring.
Utility Room Having plumbing for washing machine, single sink and drainer with double cupboard under and electric panel heater.
Garage With up and over door, multi-paned windows to side and rear, tongue and groove exposed floorboarding. There is storage in to the roof space and steps down to cellar.
Bedroom One Having multi-pane windows to rear and side, picture rail, customised built-in wardrobe with folding doors, recessed alcove for display shelving and store cupboard under.
Dressing Room With double glazed window to the side and double radiator.
Bedroom Two Having multi-paned bay window to rear elevation, radiator, picture rail, double fronted original storage cupboard with store cupboards over.
Bedroom Three Having a multi-paned window to the rear, radiator, exposed tongue and groove floorboarding, picture rail, double fronted original wardrobe with store cupboard over.
Bedroom Four Having multi-paned windows to the rear, radiator, two original storage cupboards with double fronted wardrobes and store cupboards over, central storage cupboard with shelving and picture rail.
Bathroom With a corner bath with mixer taps, two vanity wash hand basin with store cupboards under, three matching drawers with wall mounted mirror and spotlighting over, shaver point, separate shower with glass screen, bidet and low level WC, heated chrome towel rail, picture rail, multi-paned sash windows to side.
Family Bathroom Having a panelled bath with mixer taps, low level WC, vanity wash hand basin with double cupboard and drawers under, multi-paned obscure glass window to the side, radiator, fully tiled walls, strip light and shaver point.
Outside The property lies on a magnificent plot extending to 3.5 acres set well back from Widmerpool Lane with double opening gates and pillared entrance with fencing to the sides. A sweeping gravelled driveway leads round to numerous car standing and there is a further additional driveway also to the side. The gardens envelop the property to the front, side and rear with back patio and ornamental walls, wooded area with open aspects to the rear. There is an oil tank surrounded by trellising.
Double Garage A separate double garage with two up and over doors and further main double garage to the house (could be used for additional accommodation if required).
Services & Miscellaneous
Extra Information To check Internet and Mobile Availability please use the following link:
checker.ofcom.org.uk/en-gb/broadband-coverage
To check Flood Risk please use the following link:
check-long-term-flood-risk.service.gov.uk/postcode
Important Information
- This is a Freehold property.
Property Ref: 55639_BNT250090
Similar Properties
Swithland Lane, Rothley, Leicester
4 Bedroom Detached House | Guide Price £950,000
An individually styled four bedroom detached residence located in this highly sought after position on an exceptional pl...
West End, Long Clawson, Melton Mowbray
4 Bedroom Detached House | £899,950
Loxley Cottage is a rare offering to the open market, situated in the heart of the village of Long Clawson and occupying...
Home Close, South Croxton, Leicester
5 Bedroom Detached House | Guide Price £895,000
A substantial and stylish detached family home offering five double bedrooms, two en-suite shower rooms and four piece l...
Station Road, Rearsby, Leicestershire
4 Bedroom Detached House | Guide Price £975,000
An outstanding Arts & Crafts style residence occupying a prominent position within this highly regarded and much sought...
Bull Hill, Osgathorpe, Loughborough
4 Bedroom Detached House | Guide Price £995,000
Hill View offers a stunning brand new luxury specification detached residence, extending to 2,750 sqft (256 sqm) of livi...
5 Bedroom Detached House | Guide Price £1,000,000
Glebe Lodge represents a stunning individually styled five/six bedroomed, three storey detached residence enjoying a spe...

Bentons (Melton Mowbray)
47 Nottingham Street, Melton Mowbray, Leicestershire, LE13 1NN
How much is your home worth?
Use our short form to request a valuation of your property.
Request a Valuation
