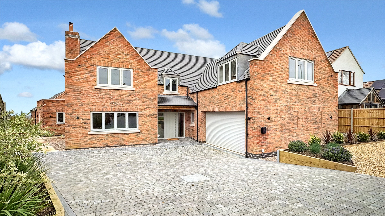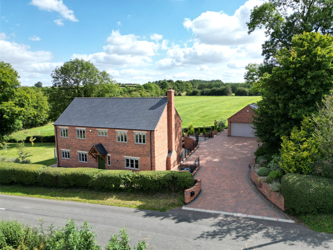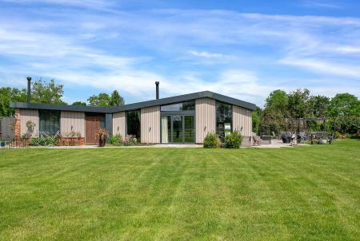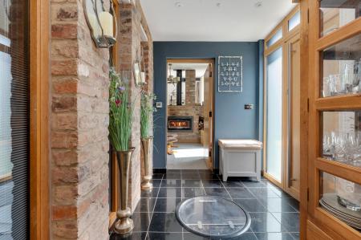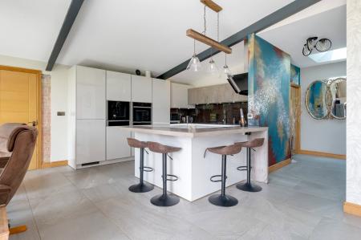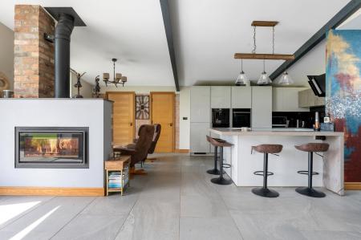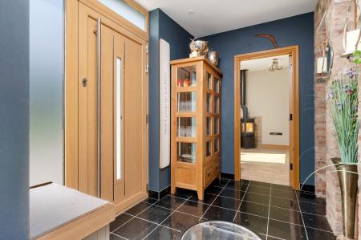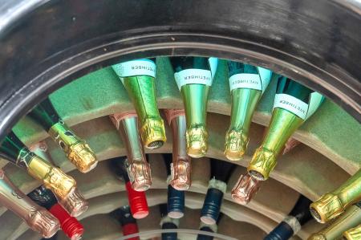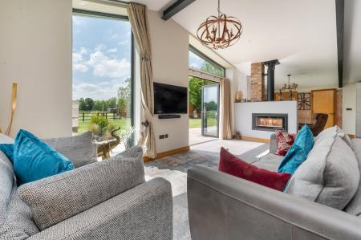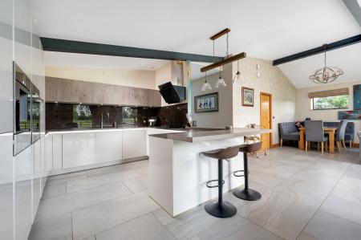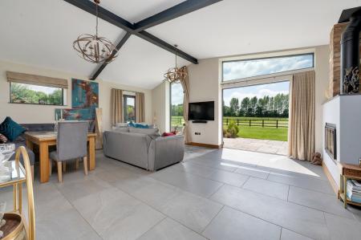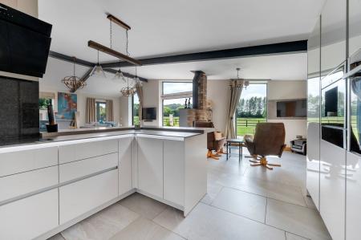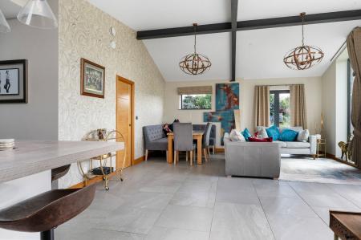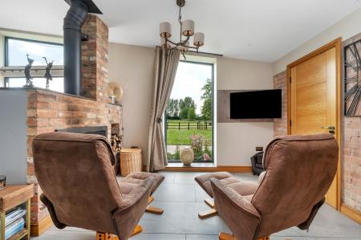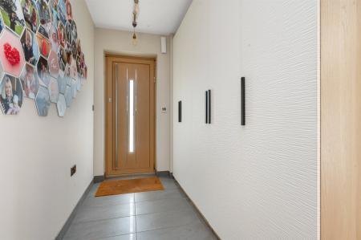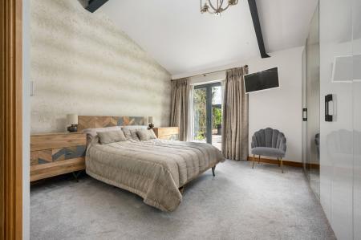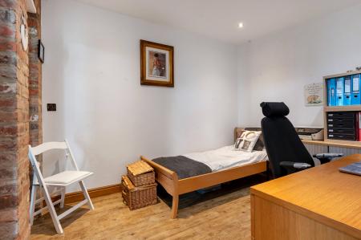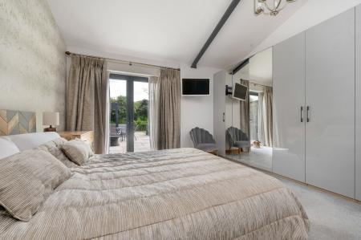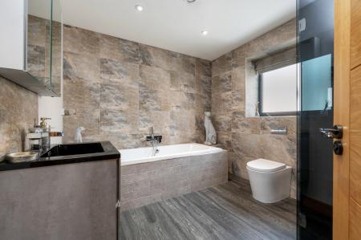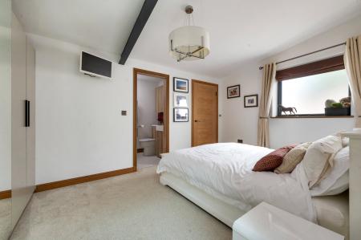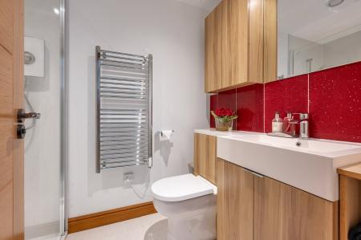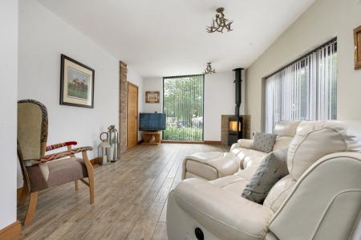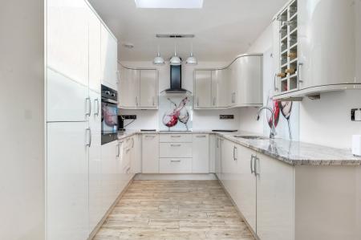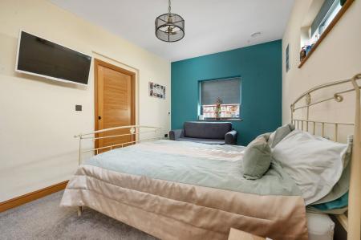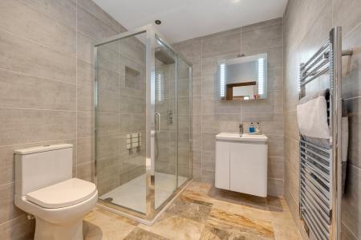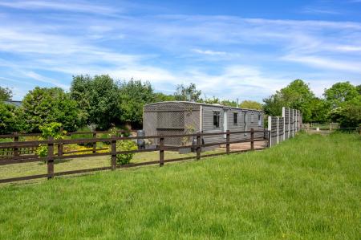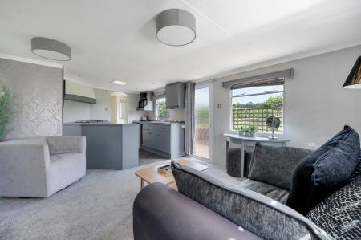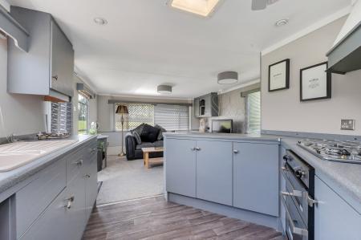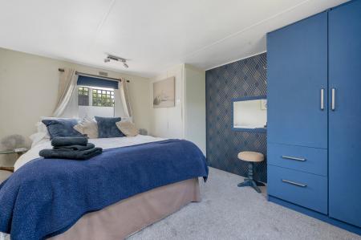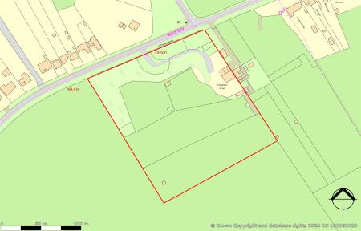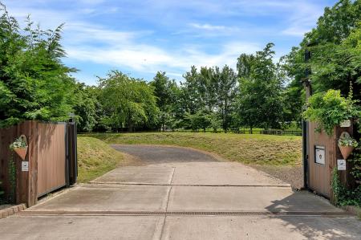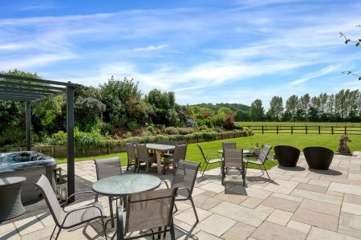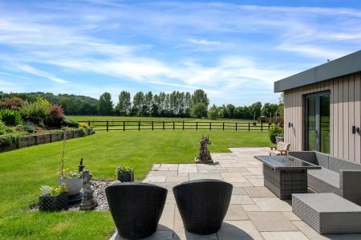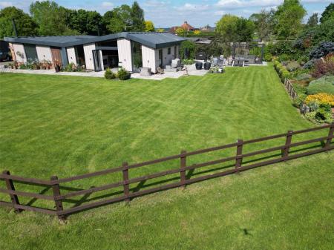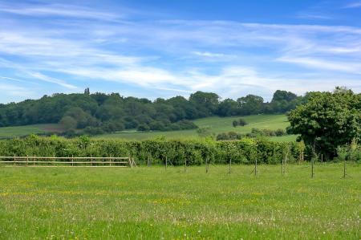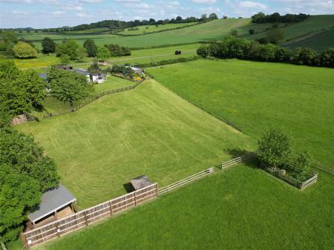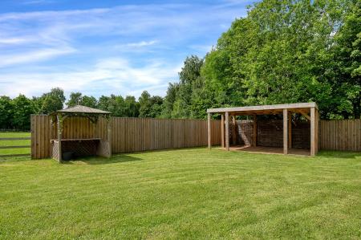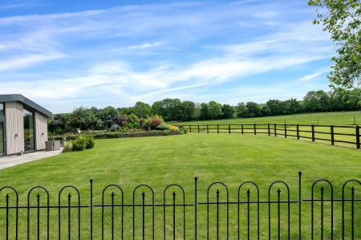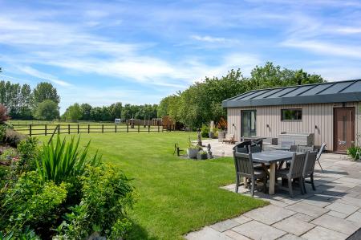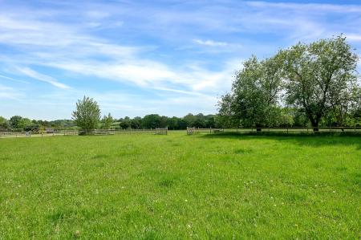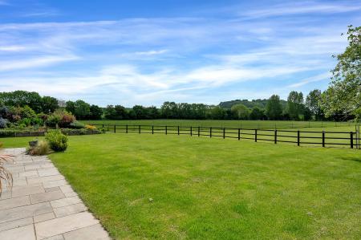- Fabulous Barn Conversion, Converted in 2018
- Situated on a Private Plot of 6.92 Acres
- Gated and Tree Lined Driveway
- Beautifully Landscaped Gardens and Well Fenced Paddocks
- Three Stables and Field Shelters
- Barn with Flexible Accommodation & Adjoining Annex
- Ideal Multi Generation Use/Dependent Relatives
- Energy Rating C
- Council Tax Band G
- Tenure Freehold
4 Bedroom Barn Conversion for sale in Nottingham
A rare offering to the open market Overgrown Acres is an individual and beautifully converted barn situated on a fully enclosed and private plot of 6.92 acres.The original small barn was constructed pre 1960s and extended in 1977. Having rented the paddocks for some 20 years, the family purchased the plot in 2014, before commencing on a loving industrial conversion, adding additional architectural steelwork and industrial Kingspan insulated roof. Designed by its current owner, to support multi generation living, providing both a main home and adjoined independent annex. Sympathetically blending contemporary everyday convenience with the character of this impressive building whilst retaining the agricultural/industrial genre.This exciting property really does demand to be viewed to appreciate the wonderful lifestyle opportunity it has to offer. It is immaculately presented within both the main house and annex accommodation providing flexibility to suit family/extended family needs, presented with both character and individuality. Externally, there are several outbuildings (including equestrian stables/shelters) and sheds which add to the potential for extreme versatile and flexible usage. The large hardstanding space within the domestic curtilage provides adequate space for vehicles, turning and storage.From its unique position, the rolling hills over the Wolds, can be viewed from both indoors and outdoors, whilst shielded with privacy by the maturing copses on three sides of the plot.The property is currently used as a multi generation family home, a smallholding and utilises one of the meadows as a successful tipi wedding venue over the 28 days allowed under Permitted Development rights. In addition, there are various alternative uses that the plot offers, an equestrian extension, events/wedding venue, AirBnB or glamping via a licence. The main home opens into an impressive and flowing open plan kitchen, snug, dining and lounge areas, before linking to the three bedrooms, two with ensuite/bathroom, plus a separate shower room and utility cupboards located in the hallway. Alternatively, from the entrance hall turn left into the annex open plan living/dining/kitchen area, before going into the annex back hall to find pocket sliding doors to the large shower room and bedroom.
Entrance Hall With access via contemporary composite door to the front elevation into the entrance hall featuring original brick columns and oak feature windows, tiled flooring and a stunning champagne and wine cellar pod with integrated lighting and mirror, spotlights to the ceiling and access into the annex and main home.
Open-plan Living/Dining Kitchen This vast and impressive space forms the hub of the home with high vaulted ceiling and architectural steel beams, a fully fitted kitchen, a snug area and space for both seating and dining. From the living/dining area as well as from the Master Bedroom, you can see the beautiful Venetian plaster feature wall, that sits behind the kitchen wall. The array of ceiling lights compliment the industrial vibe of this property, with dimmer switches to the living/dining and snug areas. Benefiting from a dual aspect with wide bi-folding doors opening out into the garden and further French doors opening to the south patio. There is architectural aluminium triple glazing and a central dual sided wood burning stove which heats the room in addition to the underfloor heating beneath the large tiled floor. Both the cosy snug and main living area have TV aerial socket and mid wall electrical sockets. From this light and airy space, further complimented from the offset roof light which floods natural light into the area, there are fabulous views across the garden, fields and hills beyond.
Kitchen A high quality and contemporary German Pro Norm Handless two-tone kitchen with low profile Dektron work surface and one and a half bowl under mount sink, wraparound glass splashbacks, integrated Neff appliances; oven, coffee machine, warming drawer, dishwasher, induction hob and extractor fan, plus integrated Siemens washer/dryer. Featuring under wall cupboard and over cupboard lighting under work top lighting and a feature breakfast bar with space for stools.
Master Bedroom Accessed via sliding pocket door, this attractive bedroom benefits from French doors leading to the South side patio and hot tub area. Extensive fitted wardrobes with tall doors, original exposed and painted structural beams, carpets to flooring, TV aerial socket and mid wall electrical sockets. Internal door to;
En-suite Bathroom This contemporary en-suite bathroom, fitted with ceiling spotlights and laminate flooring, frosted glazed window to the rear and an elegant five-piece suite. The suite consists of; a large double ended bath with wall suspended mixer tap and shower attachment, a separate smoked glass walk-in shower with slate shower tray fitted with a choice of waterfall/rainwater style shower head and shower attachment, plus recessed display shelving, a grey vanity unit with black glass wash hand basin, wall vanity heated mirror unit, a toilet with wall mounted flush and an anthracite towel radiator.
Bedroom Two Accessed by pocket door this sizeable double bedroom with frosted glass window to the rear, extensive fitted wardrobes, carpet to flooring, TV aerial socket and mid wall electrical sockets with door off to;
En-suite Shower Room Fitted with a three-piece suite comprising wash hand basin and toilet set within contemporary vanity unit with matching cupboards and mirror above. Large walk-in shower with Triton electrical shower, mermaid boarding, chrome towel heater, tiled splash back to the wall and floor, spotlights to ceiling.
Plant Room Housing the Air Source heat pump with large hot water tank, the manifolds for underfloor heating, electricity consumer unit, water connection and a Mechanical Heat Ventilation Recovery System.
Bedroom Three Accessed off the main living room this third double bedroom is currently used as a bedroom and office, with three tall oak glazed windows with integrated blinds, spotlights to ceiling and wood effect tiled flooring. Additional mid wall height sockets for office/playstation use.
South Hallway Accessed via a pocket door from the main living room, this hallway leads to the shower room and the back door, providing access to the south patio area. The hallway is fitted with floor to ceiling cupboards with utility, boot and shoe storage systems, high quality tiled flooring through to shower room and copper quirky lighting operated via PIR system.
Shower Room Fitted with a three-piece suite comprising walk-in shower, wash hand basin, toilet set and a chrome towel heater. Spotlights to ceiling.
Annex
Open-plan Living Room/Kitchen A versatile area providing over 35m2 of space, accessed from the main entrance hall and/or annex hallway. Benefiting from a dual aspect with tall triple glazed aluminium window to the front elevation and bi-folding triple glazed aluminium doors to the side. There is a high-quality wood effect tiled floor, multi fuel burner and space for both seating and dining. The additional kitchen is ideal for providing independent living or to support the principal kitchen. There is a high gloss kitchen with marble worktops, glass splash backs and one and a half bowl under mount sink. Integrated appliances include; oven, fridge freezer, washer dryer, dishwasher, induction hob and extractor hood. Above the kitchen is a large glass lantern flooding natural light into the rain. The living area has a TV socket.
Annex Hallway The north side elevation provides entrance into the property with composite door, tiled flooring and PIR operated spotlights to ceiling. Pocket doors off to open plan living area and bedroom.
Annex Bedroom One/Bedroom Four With a dual aspect aluminium triple glazing to the side and rear elevations and high quality fitted wardrobes. TV aerial socket and mid wall electrical sockets.
Shower Room Designed for accessibility and accessed via wide pocket door. There is a large shower cubicle with suspended rainwater/waterfall shower head and shower attachment, shower seat and recessed display shelving, large vanity unit with wheelchair access opening doors, toilet set, contemporary tiling to the wall and floor, chrome towel heater and spotlights to ceiling.
Gardens The property is approached by an impressive tree line gravel driveway set behind an electric gate, monitored by CCTV. There is extensive parking/hardstanding area surrounded by beautiful, landscaped grounds which consist of formal gardens and numerous fenced paddocks (currently occupied by sheep and horses) creating superb space within a very private setting, created by the vast array of tree and copses within the plot.
Around the building there are several up and down lighters, providing light and complemented by the large number of solar lights along the fence and within the garden setting. From the driveway to the property there is a wide paved area wrapped around including several flowerbeds and a water feature. The paving extends to the south side into a large patio area ideal for entertaining and includes a hot tub. The patio links to the raised planted bank, edged in oak sleepers and home to a variety of plants and herbaceous shrubs.
The second feature in the patio provides access to the 7500l rainwater harvest tanks which collects all the rainwater from the roof and is piped to four separate taps around the gardens and hardstanding to provide rainwater for the garden.
Beyond the raised bank hides the chalet which sits within the domestic curtilage and can be used either friends or guests to stay, providing a rental income.
Chalet A detached chalet connected with power and drainage with accommodation accessed via:
Entrance Hall Having a glazed door with wood effect vinyl flooring, built-in storage cupboard, built in cupboard housing hot water boiler from Calor gas and opening through to the living/dining kitchen.
Living/Dining Kitchen Comprising a range of wall and base units with laminate worktops, sink, built in oven and grill, four ring gas hob space for fridge and housing for microwave. Opening into a living space with glazing to the three elevations and door to the outside.
Shower Room A recently refitted shower room with large, enclosed shower cubicle, wash hand basin with vanity unit and toilet, glazed window.
Bedroom One This double room has glazing to each side elevation, built-in wardrobe and drawer units.
Bedroom Two A twin bedroom with glazed window to the side elevation and built-in wardrobe.
Chalet Gardens The Chalet has its own fenced and private decking area for outdoor seating.
Outside Meadows and Woods The land is divided into multiple and fenced paddocks with established hedgerow and trees to the boundaries. Within the fields there are two field shelters (one dual purpose as a licenced civil wedding pagoda) and a total of three stables, two being in the shady woods and with power.
There are two separate chicken coops and various planted orchards to the periphery of the plot as well as wildflower gardens, a children's play area and a working space used his part the management and upkeep of the land.
Beyond the plot there are idyllic countryside views and the plot itself benefits from immense privacy, yet being ideally located close to Nottingham city and surrounding areas with easy access to M1/A1 and trains via Grantham or Nottingham to London.
Agents Note The property is connected with a three-phase electricity supply. It has two private drainage systems with a combination of a wastewater treatment system and a recently replaced septic tank. Heating is provided to the main house/annex by an Air Source heat pump with underfloor heating throughout the entire property, in addition there are two log burners. The chalet is heated by electric mobile radiators.
The property sits on a plot of 2.8 hectares (approx. 7 acres). The smaller barn was built in the 1960s with the addition of the main barn in 1977, these were fully converted by the present owner to a high specification in 2018. Originally designed as a multi generation family home with a connecting annex for a dependent relative, the property is ideally suited to retain this arrangement or as one large family property.
The property has an electric gated entrance and two CCTV systems covering the gate and the external areas of the property, with multiple power and water points throughout the plot.
Extra Information To check Internet and Mobile Availability please use the following link:
checker.ofcom.org.uk/en-gb/broadband-coverage
To check Flood Risk please use the following link:
check-long-term-flood-risk.service.gov.uk/postcode
Important information
This is not a Shared Ownership Property
This is a Freehold property.
Property Ref: 55639_BNT220832
Similar Properties
New Lane, Walton on the Wolds, Leicestershire
5 Bedroom Detached House | Guide Price £1,150,000
A substantial five double bedroom detached family home by specialist developers Cairns Homes built in 'Victoria Rectory'...
Leicester Road, Tilton on the Hill, Leicester
4 Bedroom Detached House | £1,150,000
Mayfield is a rare offering to the market, this brand new home has been designed and built with meticulous attention to...
Swithland Lane, Rothley, Leicester
4 Bedroom Detached House | Offers in excess of £1,100,000
An individually styled four bedroomed detached residence lying in this highly sought after location off private driveway...
Coplow Lane, Billesdon, Leicester
5 Bedroom Detached House | Guide Price £1,200,000
A rare offering to the market is this impressive and individually designed and built detached home boasting approximatel...
Clawson Road, Holwell, Melton Mowbray
7 Bedroom Detached House | Guide Price £1,250,000
The Wolds Farm is a rare offering to the market, approached along an impressive 400m tree lined driveway, this fabulous...
Loughborough Road, Hoton, Leicestershire
6 Bedroom Detached House | Offers Over £1,250,000
Situated within fabulous open countryside and located between Loughborough and Hoton with outstanding views across the P...

Bentons (Melton Mowbray)
47 Nottingham Street, Melton Mowbray, Leicestershire, LE13 1NN
How much is your home worth?
Use our short form to request a valuation of your property.
Request a Valuation










































