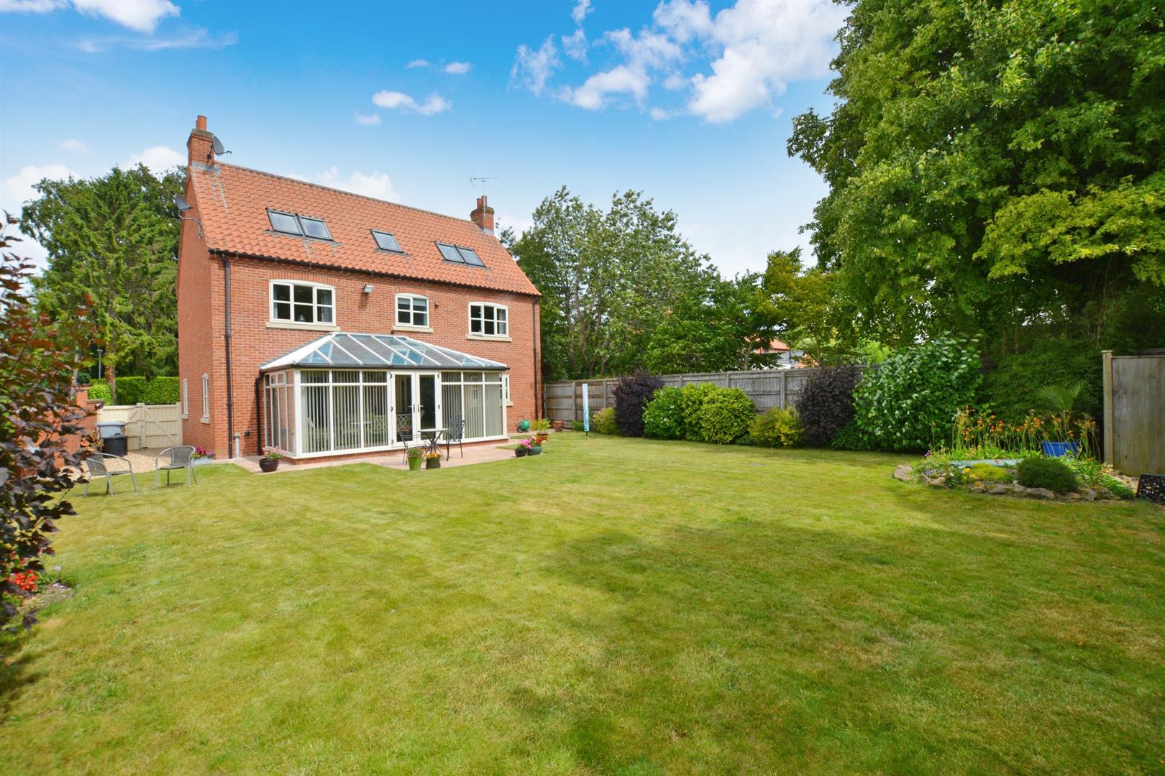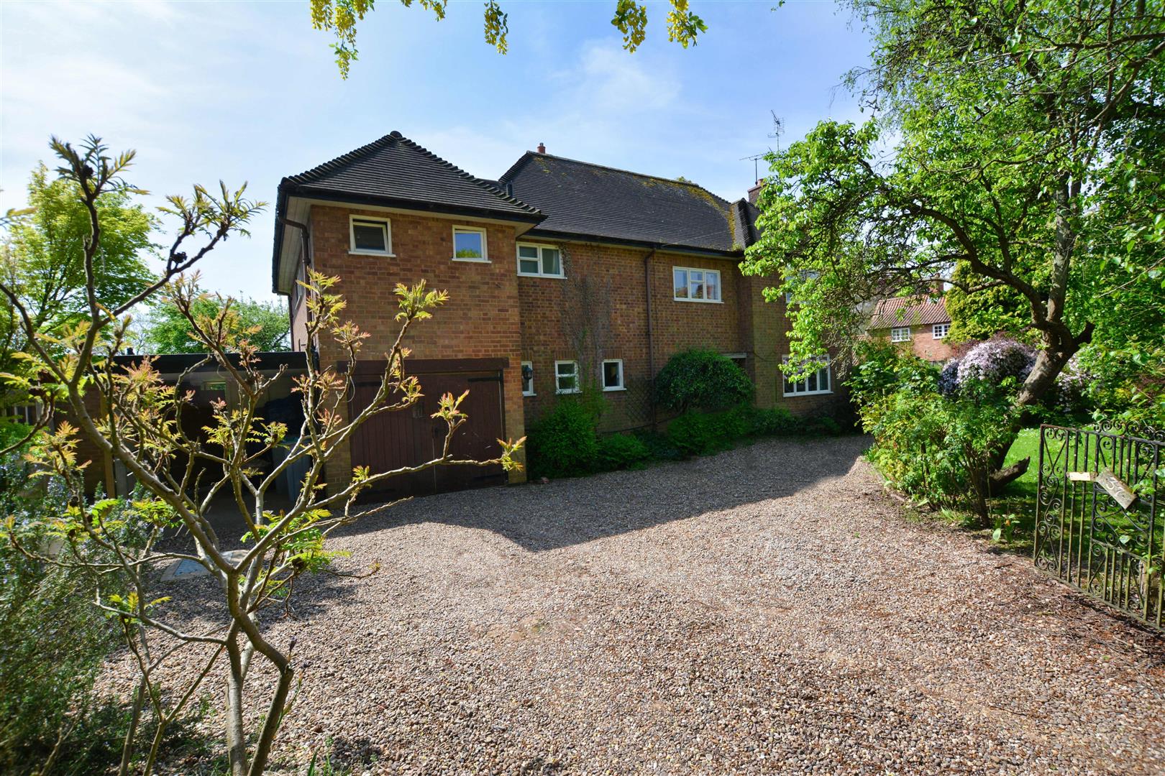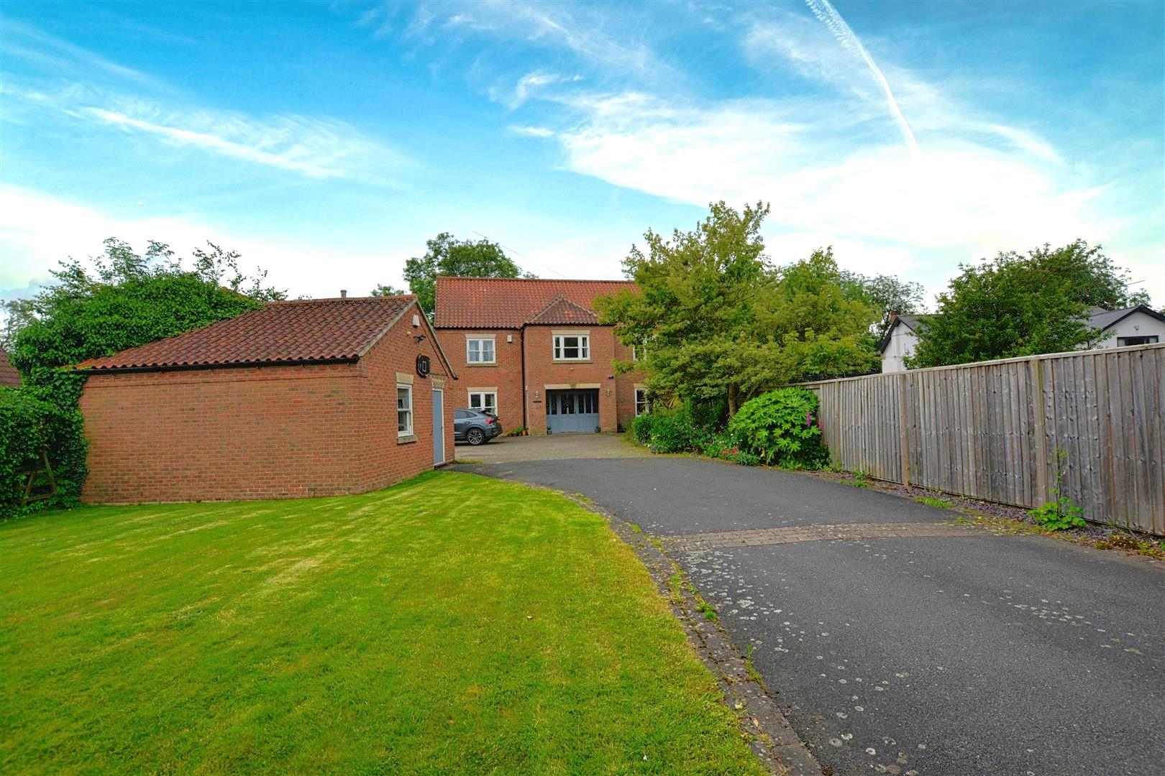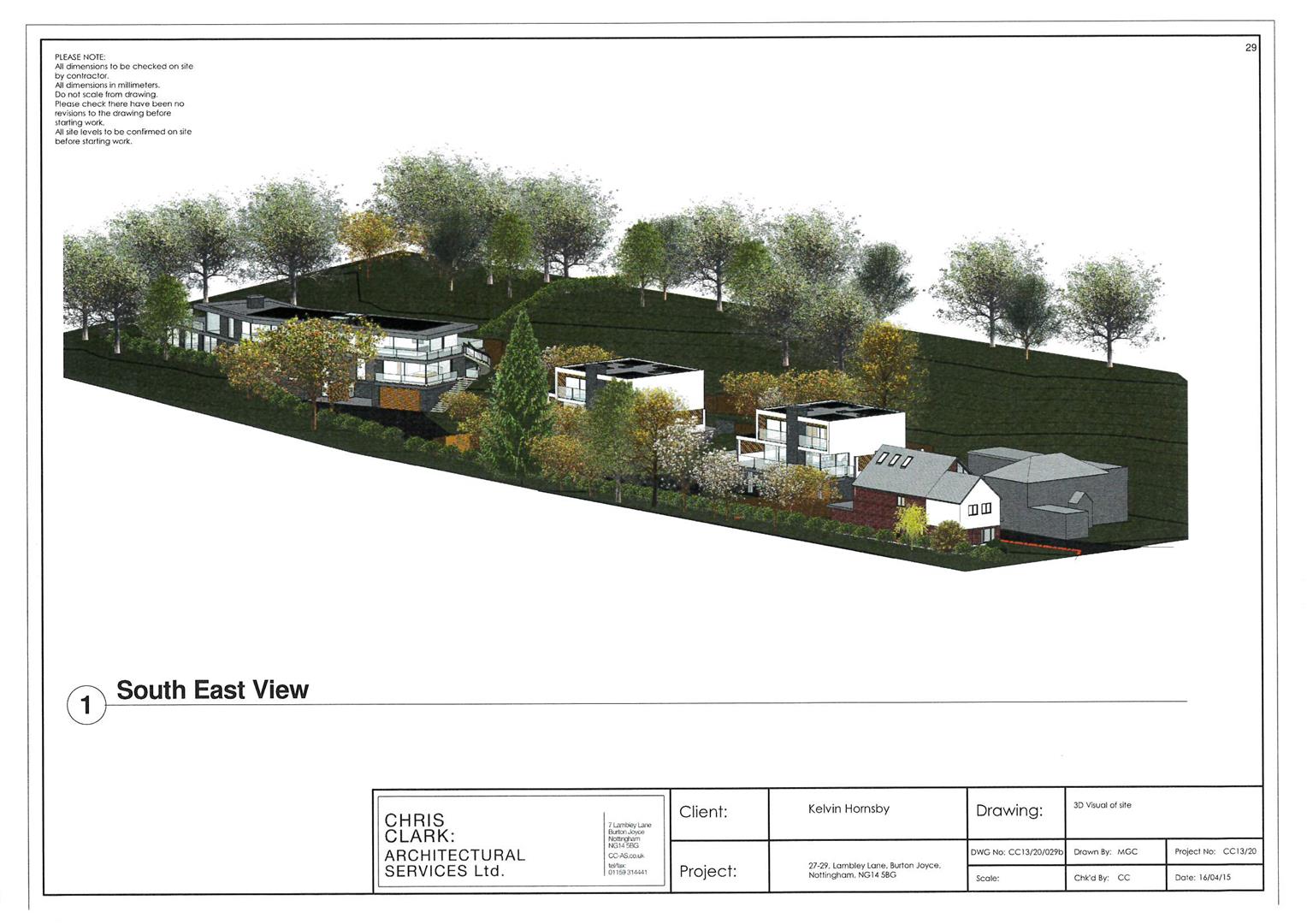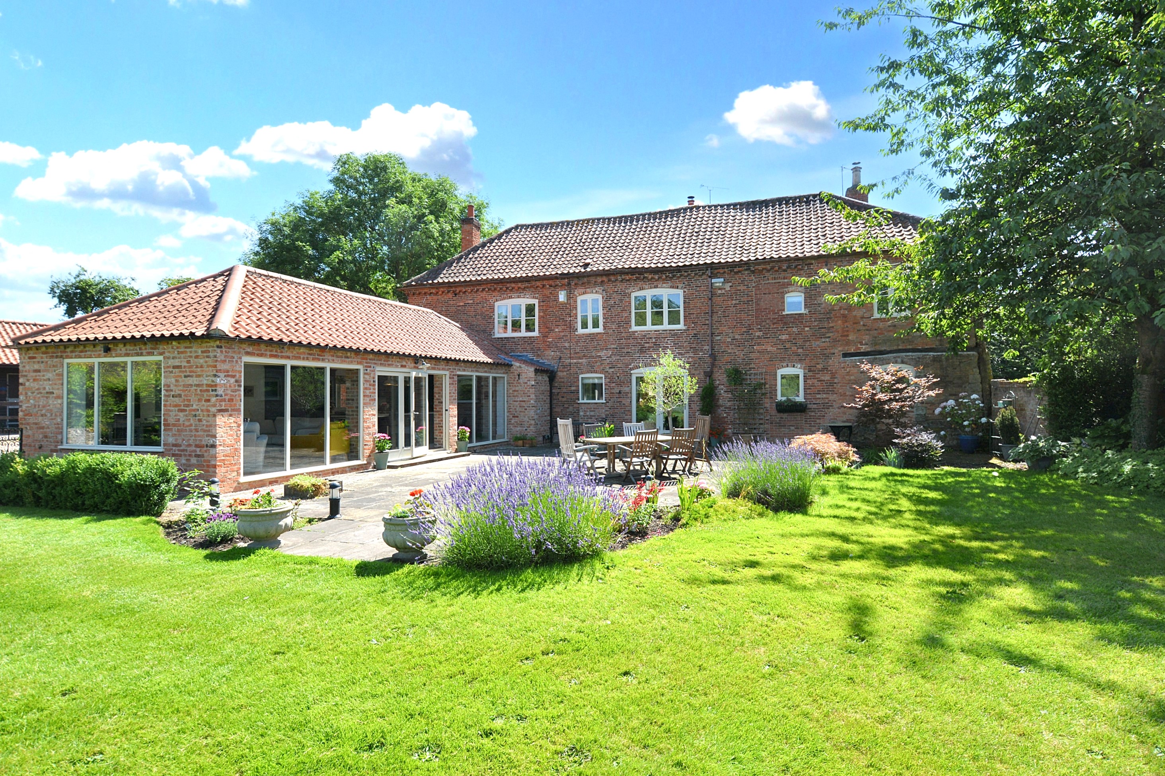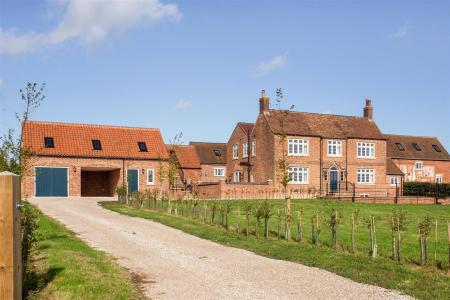- Stunning Period Farmhouse
- Fully Restored By The Present Owner To The Highest Specification
- Three/Four Reception Rooms
- High Specification Fitted Kitchen/Family Room
- Four Double Bedrooms, En-Suite To One Bedroom
- Two Further Newly Fitted Bathrooms
- Double Garage/Workshop With Office Above
- Grounds Extending To Over 1.4 Acres.
- EPC Rating - C
4 Bedroom Detached House for sale in Nottinghamshire
Entrance Stone steps with side handrail lead to a hardwood double glazed door. Two external coach lights and external front flood lights and recessed lights to steps.
Entrance Hall Flagstone floor. Fitted bookcase. Radiator. Doors off and stairs rising to the first floor.
Sitting Room 4.85m x 4.42m (15'11 x 14'6) Feature stone fireplace with cast iron inset. Four double wall lights. Radiator. Double glazed windows to the front elevation.
Dining Room 4.80m x 4.24m (15'9 x 13'11) Beams to ceiling. Oak flooring. Log burner with brick surround and inset with stone hearth. Three wall lights. Double glazed windows to the front and side elevations. Sliding doors leads through to the;
Open Plan Family Kitchen 5.16m x 4.75m (16'11 x 15'7) Quality fitted kitchen with a range of wall and base units surmounted by a granite worksurface and splashback. Two undermounted Belfast sinks with mixer taps and grooved drainer. Integrated Miele dishwasher, Neff oven and Bosch hob with extractor over. Brand new AGA with four ovens and one warming drawer, two hobs and warming plate. Central island includes Miele wine fridge, Miele fridge and further wine rack. Double fitted bin. Oak floor and beamed ceiling. Radiator. Double glazed window to the rear elevation. Side double French doors leading to the flagstone terrace. Door off to;
Boot Room 3.35m x 3.15m (11 x 10'4) Flagstone floor and beamed ceiling. Fitted Monks Bench and ample coat hooks. Double glazed window to the side elevation. Door off to second staircase and door to cellar.
Utility Area Quarry tiled floor. Base units surmounted by a granite worksurface and splashback. Space and plumbing for washing machine and tumble dryer. Double glazed window to the side elevation.
Cloakroom Fitted with a Thomas Crapper W.C and wash hand basin with chrome towel upstand. Heated towel rail. Quarry tiled floor.
Inner Hall Door from Boot Room to Inner hall with oak flooring. Hardwood door leading to the rear courtyard. Recessed cylinder cupboard. Double glazed windows to the rear elevation. Door of to;
Ground Floor Bedroom/Office/Study 3.66m x 3.53m (12 x 11'7) Flexible accommodation with two double glazed windows to the front and rear. Oak floor. Vaulted beamed ceiling. Two wall lights.
Cellar Accessed from the boot room. Steps down to triple bay vaulted cellar ( 14'6 x 7'9 - 14'6 x 7'9 - 8'5 x 7'5 ) with power and light supplied. Floor lighting.
First Floor Landing Double glazed windows to the front elevation. Radiator. Picture rail. Loft access. Doors off.
Bedroom 1 4.88m x 4.47m (16 x 14'8) Double glazed window to the front elevation. Radiator. Double wardrobe.
Further landing. Radiators. Doors off to;
Bedroom 4 3.84m x 2.77m (12'7 x 9'1) Double glazed window to front elevation, radiator.
Bathroom Fitted with a Heritage fitted suite comprising panelled bath with integral shower/mixer tap attachment, low level WC and pedestal wash hand basin. Radiator. Heated towel rail. Mosaic tiled splashbacks. Oak floor. Two wall lights. Double glazed window to the side elevation.
Family Bathroom Fitted with a period style suite comprising free standing bath with integral shower/mixer tap attachments, wash hand basin with chrome towel rail upstand with glass shelf and WC. Part panelled walls. Heated towel rail. Radiator. Glass shower cubicle with drench head and hand held shower with mosaic tiles. Oak floor. Four wall lights. Double glazed window to the side elevation.
Bedroom 3 4.88m x 2.59m (16 x 8'6) Double glazed windows to the rear and side elevations. Radiator.
Bedroom 2 5.16m x 3.48m (16'11 x 11'5) Double glazed windows to the side and rear elevations. Radiator.
Stairs return down to the ground floor. Steps off to;
En-Suite Bathroom Fitted with a period style Heritage suite including panelled bath with integral shower/mixer tap attachment, pedestal wash hand basin and low flush WC. Heated towel rail. Oak floor. Two Velux windows to the rear. Beamed ceiling. Two wall lights. Mosaic tiled splashbacks. Radiator.
Outside From Hockerton Road the shared road leads to a private gravelled driveway leading to the front of the property. Turning circle with iron railings and iron gate leads to the front paddock/garden and additional side paddock with totally area measurement in excess of 1.4 acres This is all totally enclosed with a part established/part new hedge which runs to either side of the driveway which returns to the front of the property.
Side flagstone terrace, recessed lighting and two coach lights. Small brick boundary wall. External power.
Two Storey Separate Garage/Office/Workshop 10.62m x 4.65m (34'10 x 15'3) Brick and tile construction. Two single garages (18'7 x 9'1 + 17'7 x 12'1) with light, power and water supplied.
Workshop/Kitchen space (17'7 x 11'1) with light, power and plumbing. Double glazed window to the front. External coach lights and understairs store room.
First floor. Stone steps with recessed lighting and side iron railings to a glazed panel door leading to the office space (34'10 X 15'3) three Velux windows to the front and side porthole window. Oak floors. Two electric storage heaters.
Local Authority Newark and Sherwood District Council, Castle House, Great North Road, Newark, NG24 1BY
Services Mains electric and water are connected to the property. Oil fired central heating. Private drainage to a Klargester bio-disc system which was installed around 10 years ago. The plant sits within the hedged area inside the perimeter hedge. It is shared by Stormsaver who have the offices next door. It is maintained by the estate subject to legally binding contributions by Stormsaver.
Tenure Freehold with vacant possession.
Viewing Information By appointment with the agents office on 01636 813 971.
Important information
This is not a Shared Ownership Property
Property Ref: 675747_102125030764
Similar Properties
5 Bedroom Detached House | Guide Price £750,000
Spacious and exceptionally well maintained three storey detached family home set in the heart of this popular Minster ca...
5 Bedroom Detached House | Guide Price £675,000
A rare opportunity to own a detached home which can be modernised to your own taste in the delightful Georgian Hamlet of...
3 Bedroom Detached House | Guide Price £650,000
Positioned in the centre of a substantial and exceptionally well maintained plot extending to just over .7 acres this we...
Main Street, Fiskerton, Southwell
6 Bedroom Detached House | Offers Over £795,000
Architect designed and built by the present owners this spacious three storey executive home offers flexible living in t...
Land | Offers Over £800,000
Simply stunning opportunity to purchase three plots and approx one acre of woodland with extant planning permission in t...
4 Bedroom Manor House | Guide Price £825,000
One of the most charming and historic country homes we have been fortunate to sell, welcome to this stunning Medieval Pr...
How much is your home worth?
Use our short form to request a valuation of your property.
Request a Valuation

























