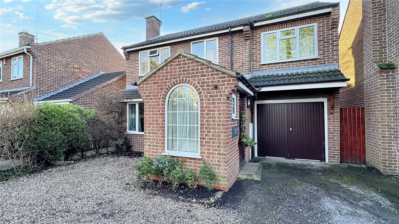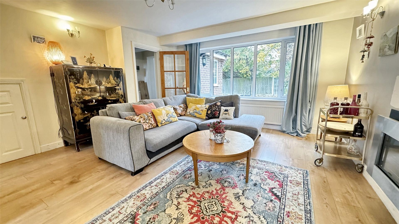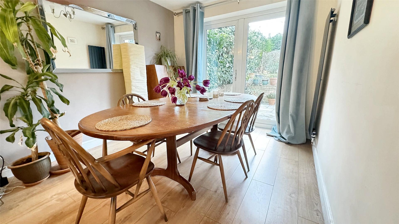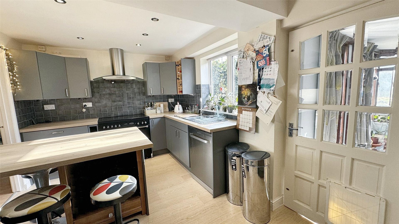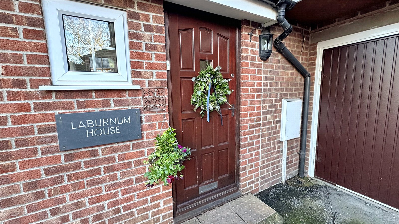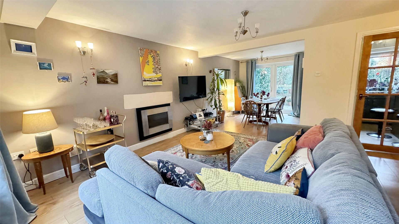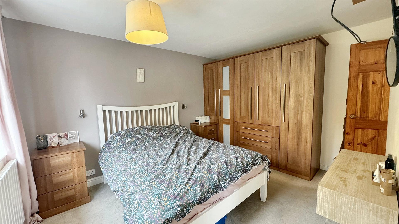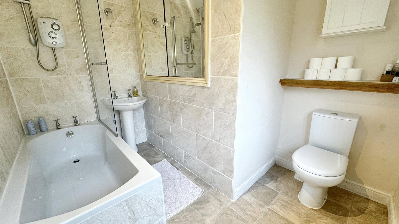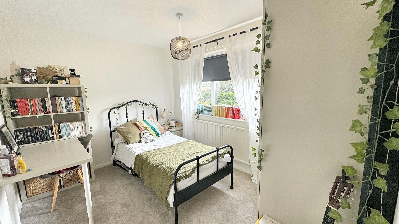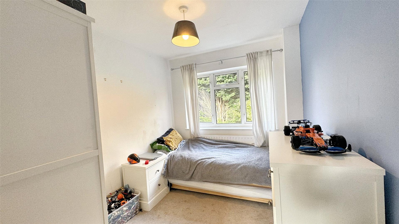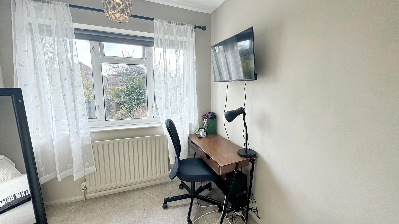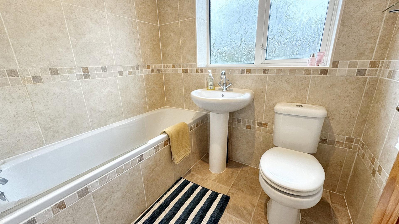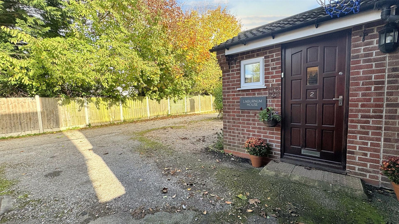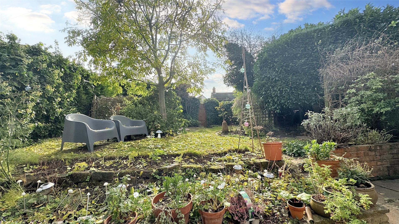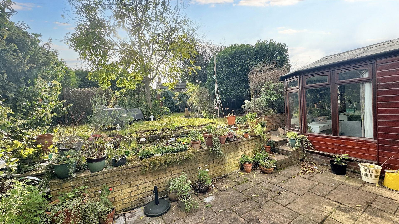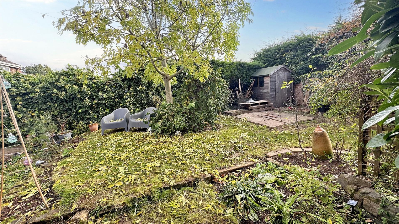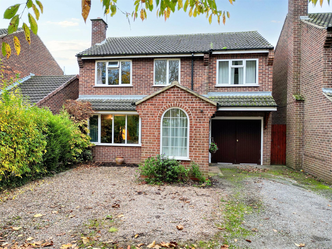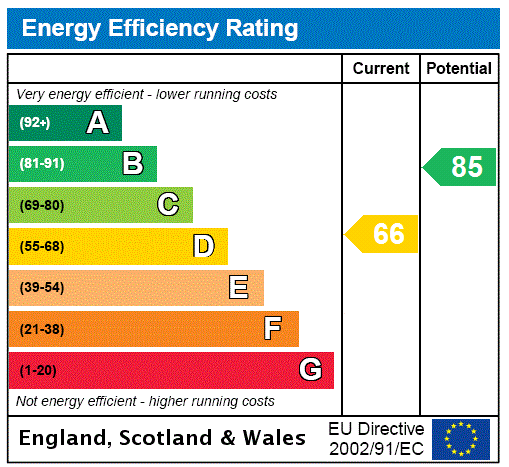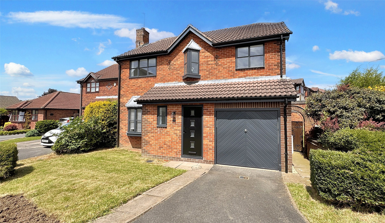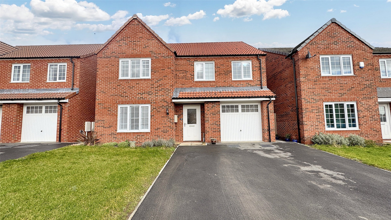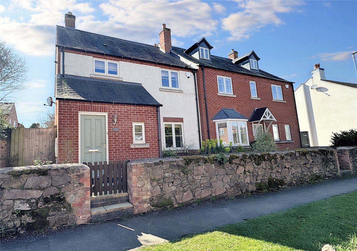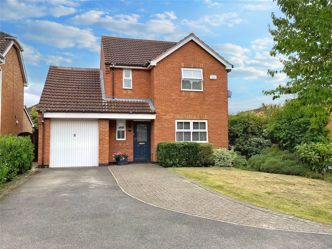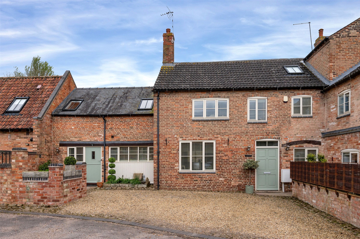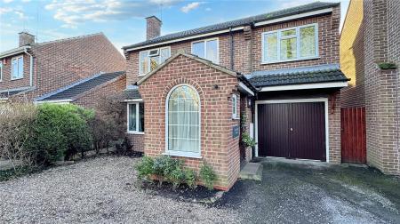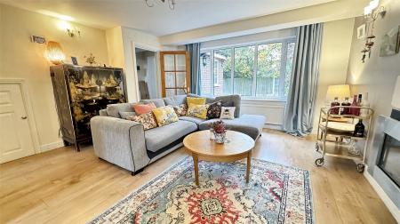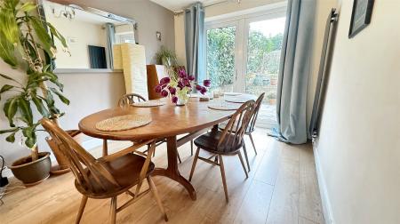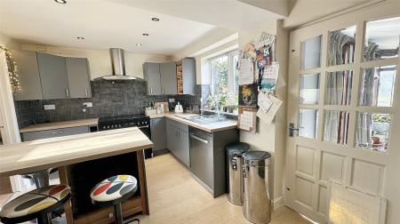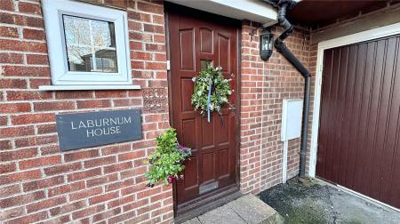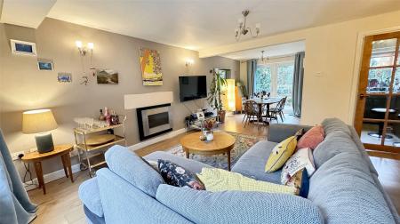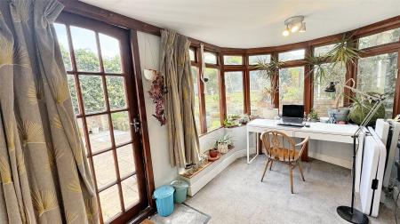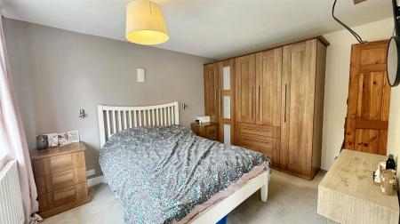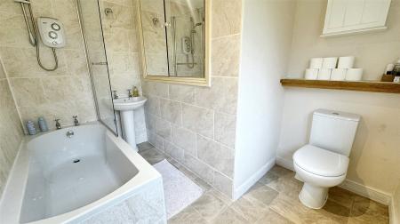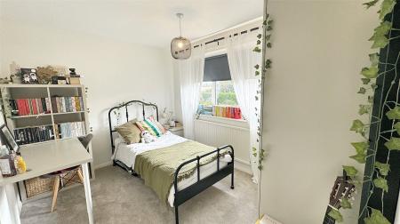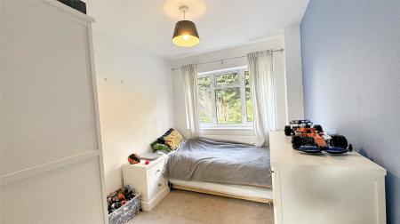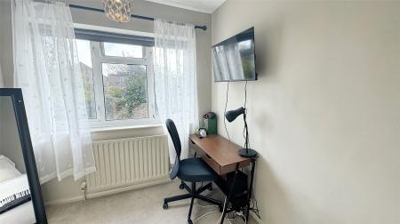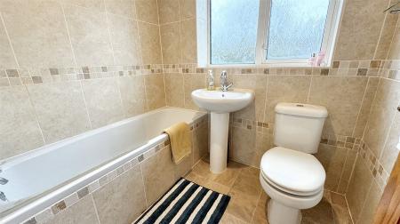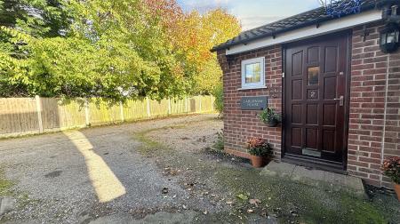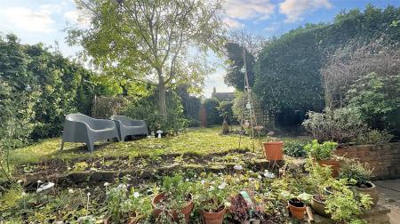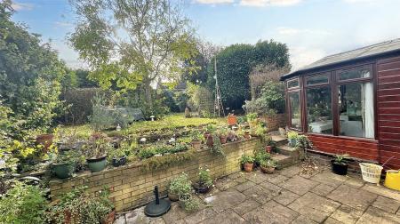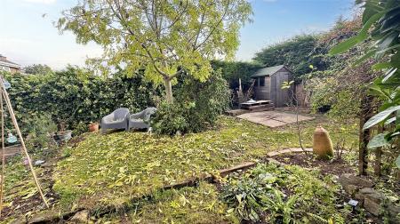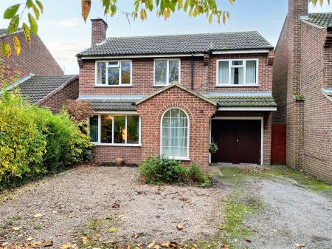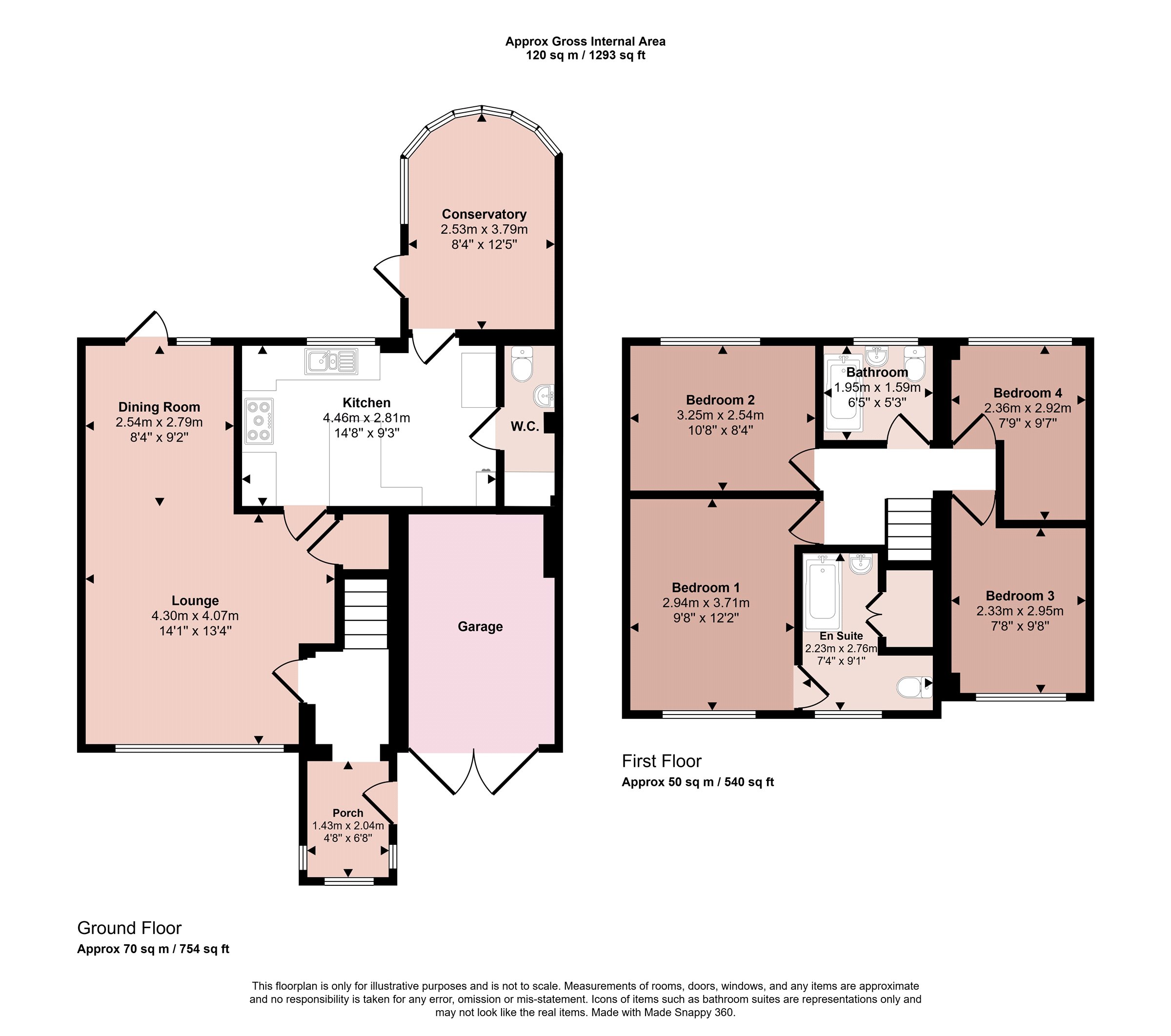- Four Bedroom Family Home
- South Facing Rear Garden
- Sought After Location
- Off Road Parking
- En-suite Bathroom
- Garage
- Cul-De-Sac Location
- Energy Rating D
- Council Tax Band C
- Tenure Freehold
4 Bedroom Detached House for sale in Nottinghamshire
Situated in a secluded private road setting of only four homes, this sizeable four bedroom detached home offers a perfect blend of tranquillity and convenience. Just a short stroll from the village centre and its fantastic array of amenities, this family home features a spacious living and dining room, a bright breakfast kitchen with central island, a downstairs WC/utility and a delightful garden room that opens onto a private south-facing rear garden. Upstairs the master bedroom boats a spacious en-suite, with a further three good sized bedrooms and a family bathroom. With off road parking, a garage and solar panels, this property has it all and must be viewed to appreciate the space, privacy and individual location.
Entrance Hall Having a uPVC double glazed window to the front elevation, wood effect flooring, radiator and ceiling light pendant.
Living Room With uPVC double glazed window to the front elevation, wood effect flooring, radiator, gas fire and ceiling light pendant. Opening into:
Dining Area With wood effect flooring, uPVC double glazed door leading out into the rear garden and ceiling light pendant.
Breakfast Kitchen With a range of matching wall and base units, stainless steel sink and drainer with mixer tap over, space for Rangemaster oven with extractor over, space for dishwasher, space for fridge/freezer, breakfast bar, tiled splashbacks, uPVC double glazed window to the rear elevation overlooking the rear garden, wood effect floor and ceiling spotlights.
Conservatory Having wooden double glazed windows surrounding with views over the rear garden, radiator, ceiling spotlights and door leading to the rear garden.
Downstairs WC Having a two piece white suite comprising a low level WC and wash hand basin with separate taps, tiled floor, radiator, tiled splashbacks, ceiling light pendant and space for washing machine and tumble dryer,
First Floor Landing Having loft access, ceiling light point and door into:
Bedroom One Having a uPVC double glazed window to front elevation, built-in wardrobes, radiator, ceiling light pendant and access into:
En-suite Having a three piece white suite comprising low level WC, wash hand basin with separate taps, bath with separate taps and electric shower over, tiled walls and flooring, radiator, uPVC double glazed window to the front elevation and ceiling light point.
Bedroom Two Having a uPVC double glazed window to the rear elevation, radiator and ceiling light pendant.
Bedroom Three Having a uPVC double glazed window to the front elevation, radiator and ceiling light pendant.
Bedroom Four Having a uPVC double glazed window to the rear elevation, radiator and ceiling light pendant.
Bathroom Having a three piece white suite comprising low level WC, wash hand basin with mixer tap over, bath with separate taps and electric shower over, tiled walls and flooring, heated towel rail, uPVC double glazed window to the rear elevation and ceiling light point.
Outside to the Front There is a gravelled driveway with parking for multiple vehicles and access into the garage.
Garage With lighting and power.
Outside to the Rear A beautifully maintained south facing rear garden, mainly laid to lawn, surrounded by established bushes, shrubs, and trees featuring a private sun trap patio area.
Extra Information To check Internet and Mobile Availability please use the following link:
checker.ofcom.org.uk/en-gb/broadband-coverage
To check Flood Risk please use the following link:
check-long-term-flood-risk.service.gov.uk/postcode
Property Ref: 55639_BNT240963
Similar Properties
Church Street, Scalford, Melton Mowbray
4 Bedroom Detached House | Guide Price £375,000
Heather Cottage is steeped in history and was formerly three cottages dating back to the 1880s, the cottages were eventu...
Janes Way, Markfield, Leicestershire
4 Bedroom Detached House | £375,000
Offering ready to move into accommodation having recently undergone a full renovation throughout, this detached family h...
Forbes Avenue, Melton Mowbray, Leicestershire
4 Bedroom Detached House | £375,000
This nearly new Taylor Wimpey home is approximately 1 year old and provides ready to move into and beautifully presented...
Main Street, Queniborough, Leicester
3 Bedroom Semi-Detached House | £379,950
Located in the heart of Queniborough village centre, is this modern family home built in a traditional style benefitting...
Cowman Close, Asfordby, Melton Mowbray
4 Bedroom Detached House | £389,950
Set within a private drive of a small number of properties just off this popular cul-de-sac, this individual detached re...
Glebe Court, Great Dalby, Melton Mowbray
3 Bedroom Barn Conversion | Guide Price £399,000
Clover Cottage is located on this executive gated and secure development of only six individual homes. The property has...

Bentons (Melton Mowbray)
47 Nottingham Street, Melton Mowbray, Leicestershire, LE13 1NN
How much is your home worth?
Use our short form to request a valuation of your property.
Request a Valuation
