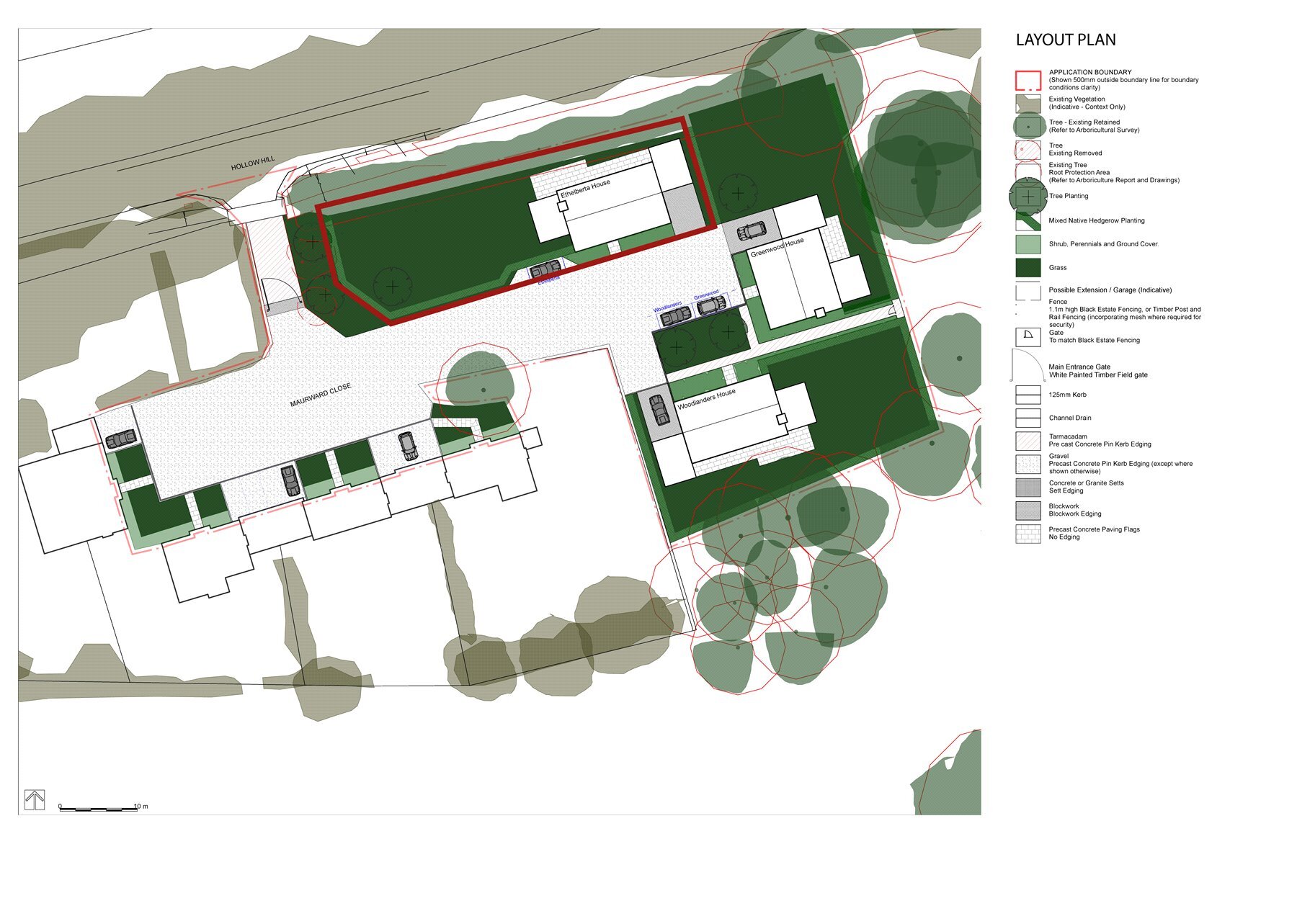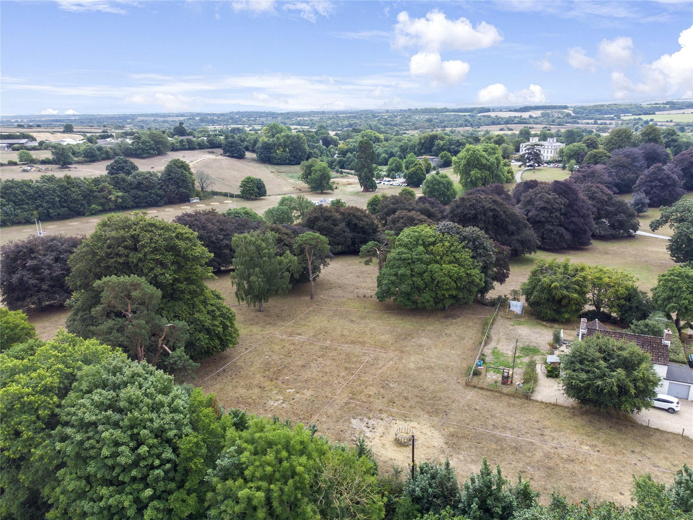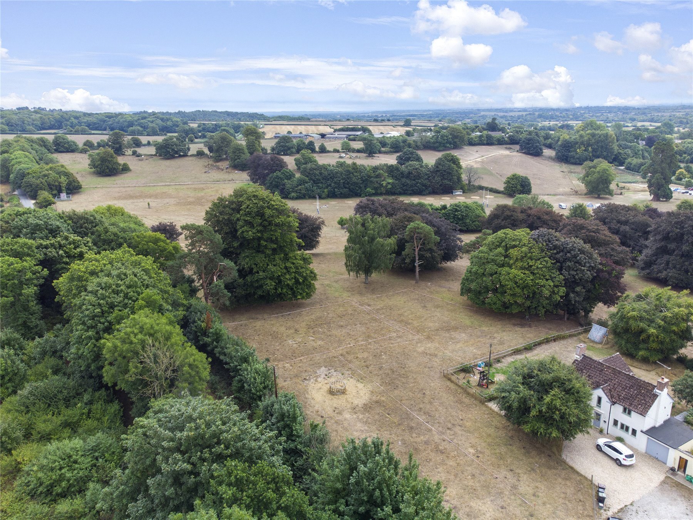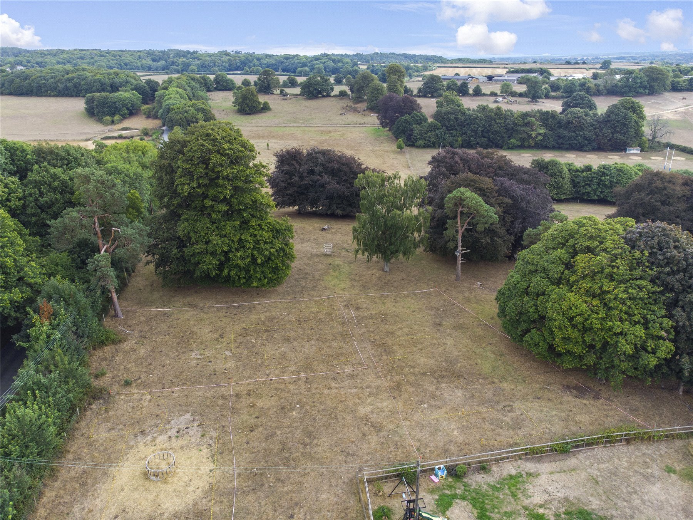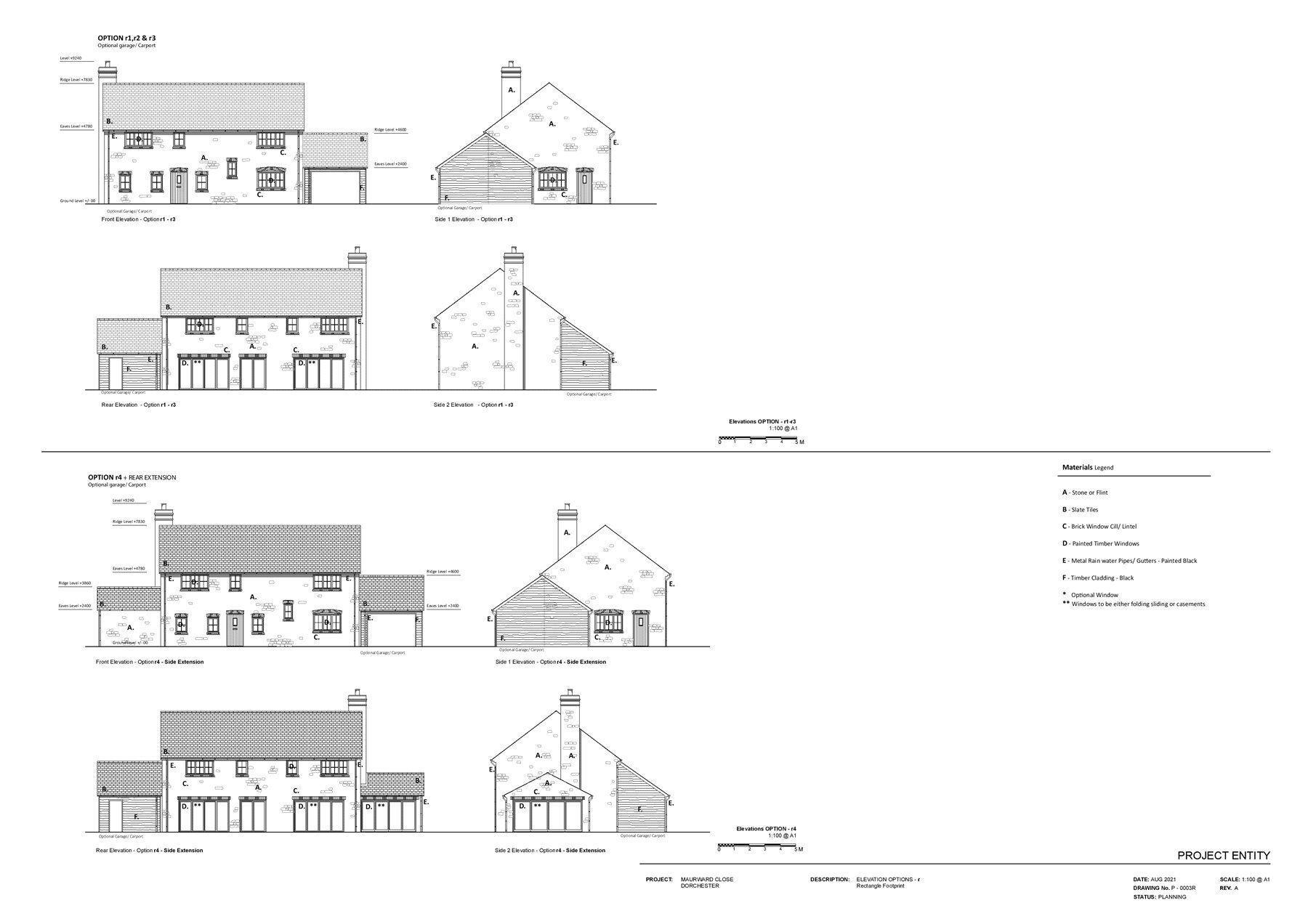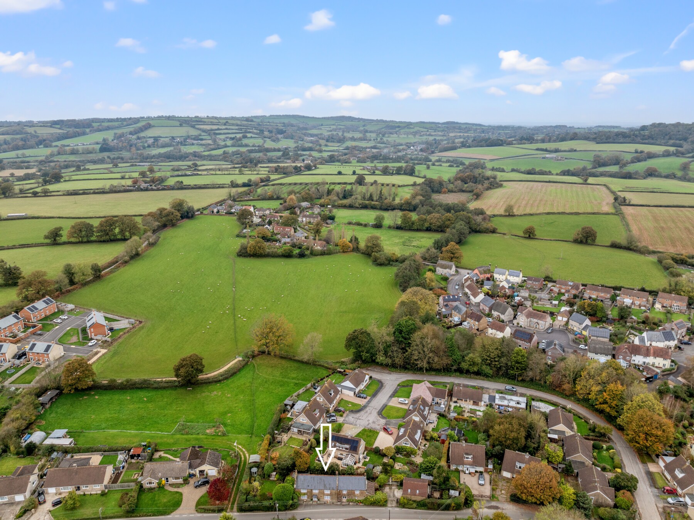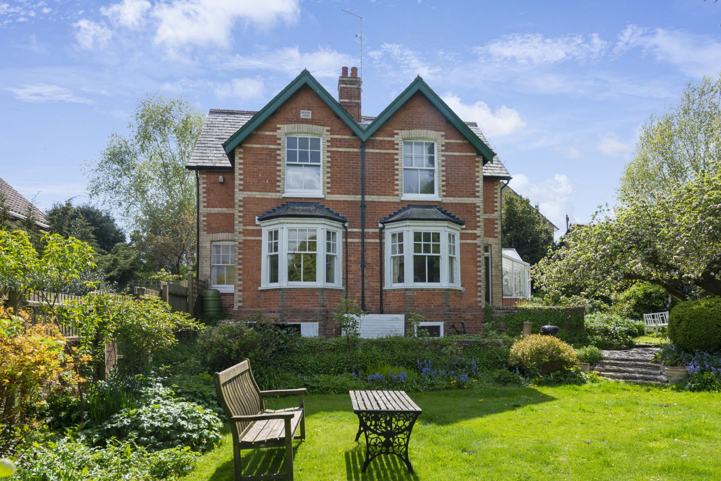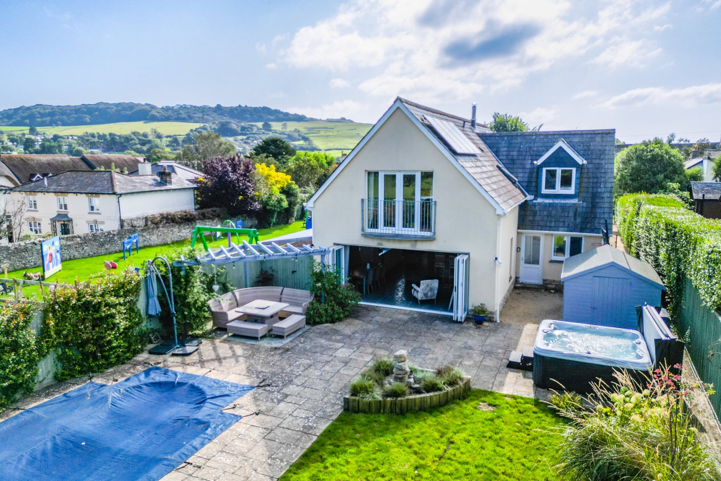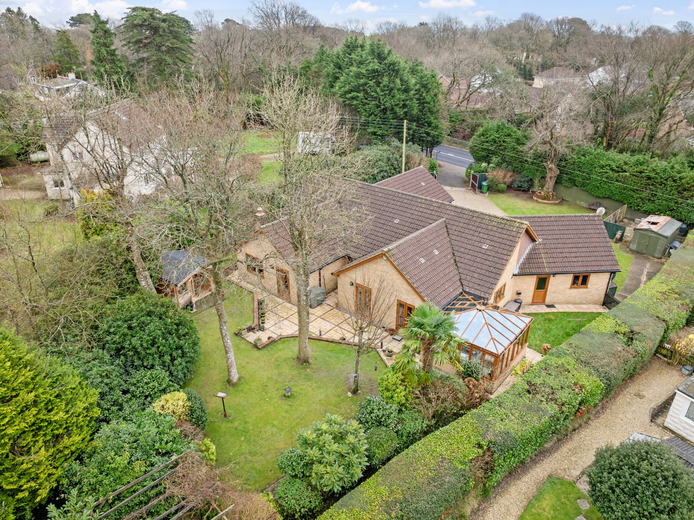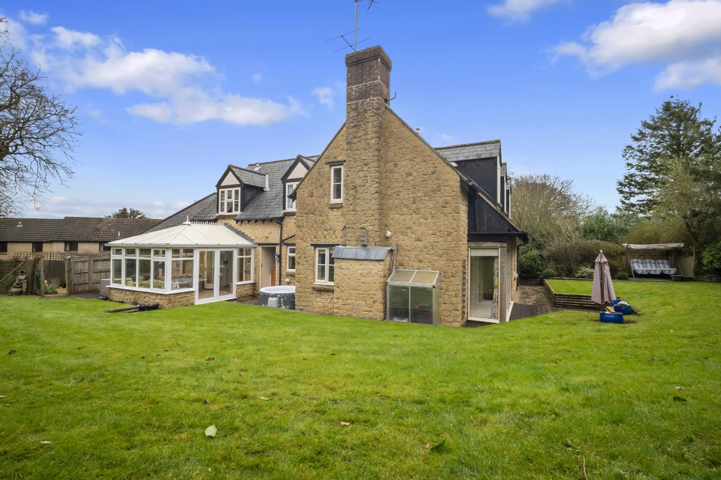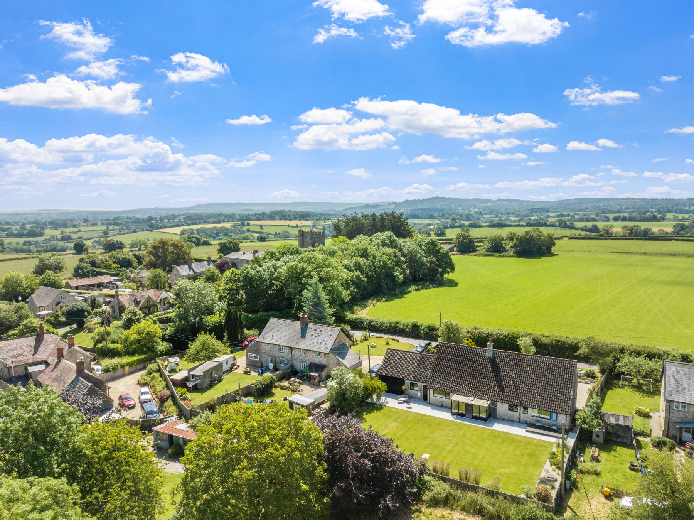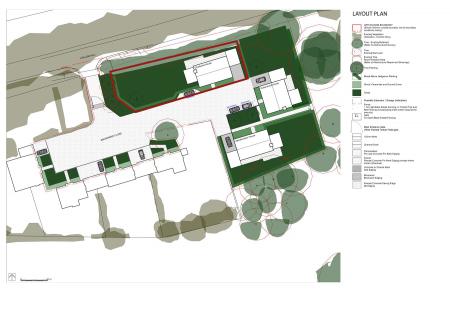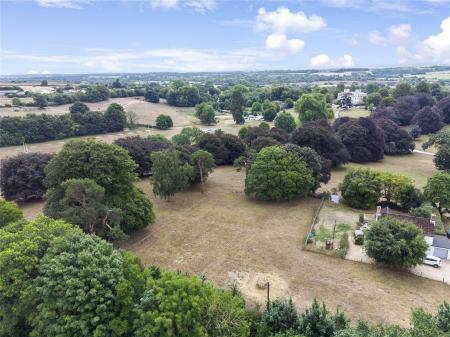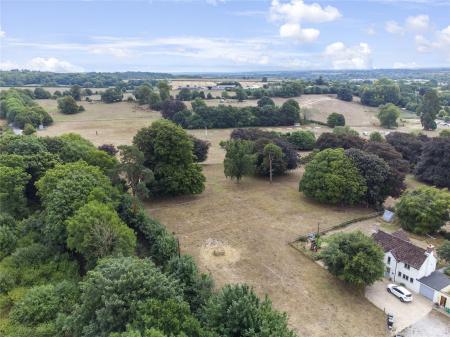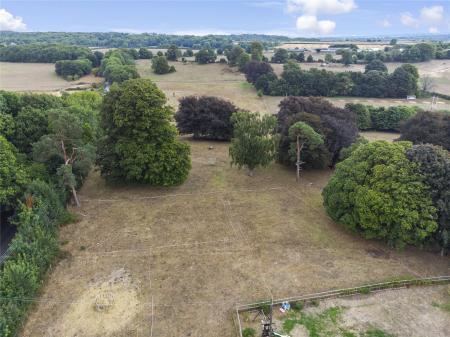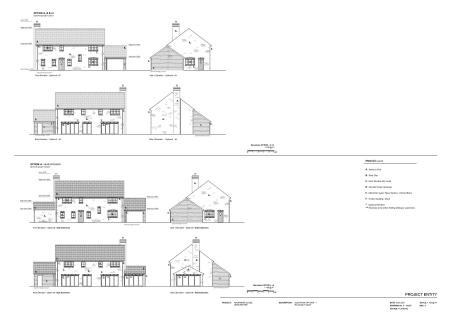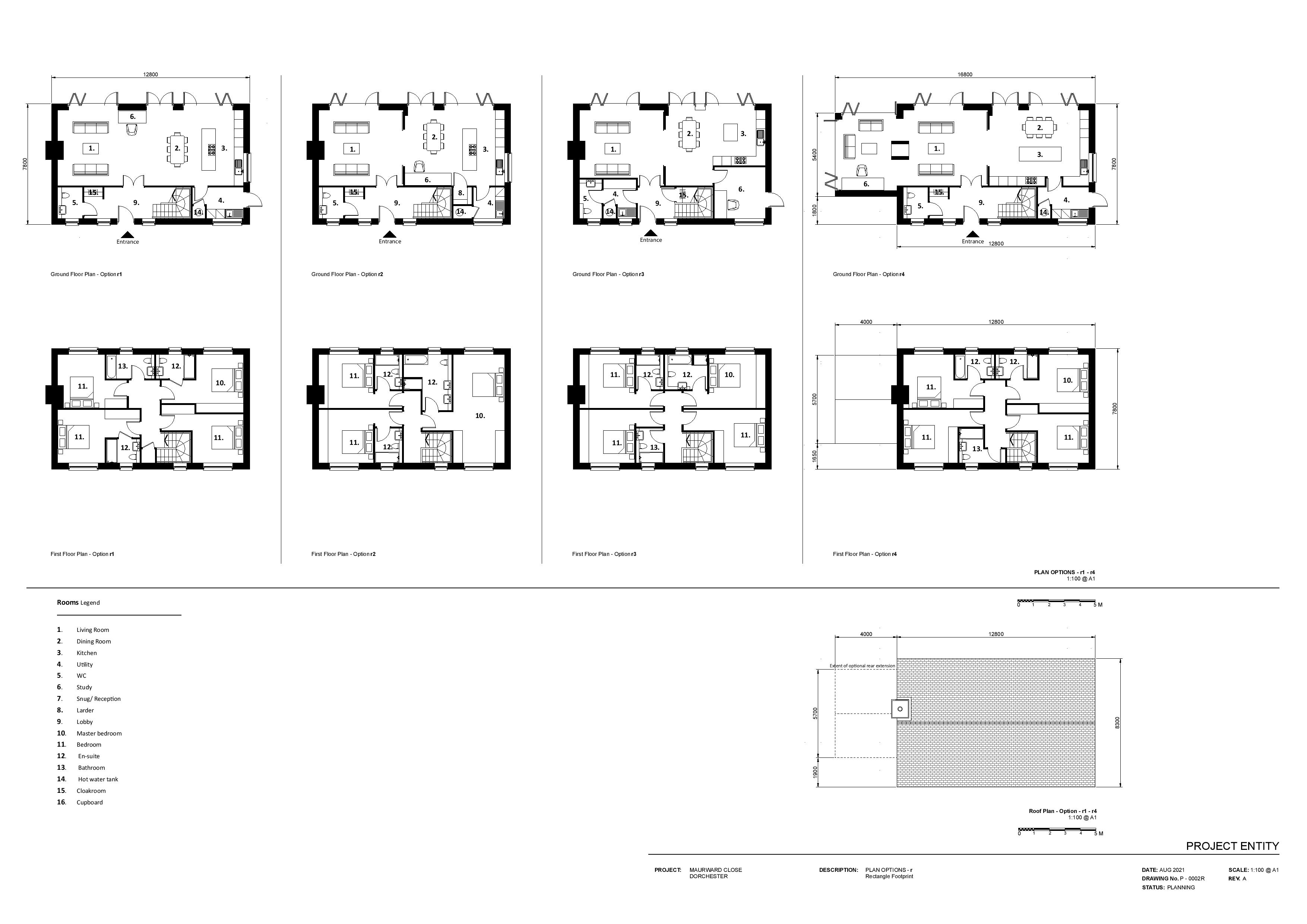4 Bedroom Detached House for sale in Nr Dorchester
Welcome to Ethelberta House, part of a development of just three detached houses occupying a site overlooking the magnificent grounds of Kingston Maurward College, with its ancient oak trees and rolling valley. In a location that feels 'country' yet is but half an hour's walk into the county town, and offering the opportunity to be involved in the final specification of these custom-build homes, it is the perfect choice for the discerning purchaser.
In a nutshell:
Located in a plot of 820m2, Ethelberta House can, from a wide range of options, be configured to suit you. Choices include the number and size of bedrooms, the number of bathrooms, and how the ground floor is configured.
Two further options allow you to purchase the property:
- WITHOUT the extension and garage for £665,000
- WITH the extension and garage for £730,000
How it works:
The purchaser buys the plot and, at the same time as purchasing the plot, enters into a build contract for the construction of the house to their specification.
What are the benefits of this arrangement?
You have a say on the layout and specification of your home, and only pay Stamp Duty on the land cost as opposed to the cost of the finished house.
There is what they call a 'Community Infrastructure Levy' known as a 'CIL' payment.
What is a 'CIL' payment?
This is a charge that local authorities set on new developments to raise funds to help pay for facilities such as schools or transport improvements to support new homes and businesses. In this instance, this would be circa £20,000, but it is not payable for custom-build homes, providing the purchaser uses the house as their main residence, and provided they remain in occupation for a minimum of three years (this saving is being passed on by The Custom Build Company to the purchaser and is assumed in the quoted price).
Can I get a mortgage?
Custom Build mortgages are readily available for up to 80 percent of the land and the build costs. The Custom Build Company can guide the purchaser on how to secure a mortgage.
What is the standard specification included within the price?
- External choice of Portland stone or brick-and-flint elevations
- Natural slate roof
- Black aluminium rainwater downpipes
- Class A chimney (suitable for a log burner)
- Rear garden ready for turfing/seeding
- Front garden landscaped
- Hedges and estate railings as per landscape drawing
- Grey limestone patio/paths as per the landscape drawings
- Block paving to parking areas in front of garages
- Outside tap
- Joinery choice of Dordogne Oak or four-panel white shaker doors
- Choice of stainless steel, brass, or antique black door handles
- White timber, double-glazed windows
- Choice of stainless steel, brass, or antique black window locks/handles
- White timber patio doors
- Composite front and rear doors
- White 5" lambs tongue skirtings
- Lamb's tongue architraves
- White stair rails (square profile) with half-round oak handrail
- White window boards
- Fireplace with oak lintel
Bathrooms & Kitchens
- Half tiling to bathrooms and full tiling to showers
- Half tiling to downstairs loo
- Choice of Porcelanosa tiles to bathrooms and kitchens
- Roca sanitaryware
- Kitchen and utility room units from Howdens
- White electrical sockets
- Choice of white or stainless-steel switches
- Low-energy LED spotlights to kitchen and bathrooms
- Three double sockets in bedrooms
- Four double sockets in sitting room
- Four double sockets in kitchen
- Double socket in utility room
- Double socket and lighting in garage
- Single socket in hallways
- TV points in all bedrooms, sitting room, and kitchen
- Telephone sockets in sitting room and principal bedroom
- Doorbell
- Decoration choice of up to four internal wall colours
- Choice of satin or gloss paint finish to woodwork
- Allowances for kitchen/utility units and appliances including fitting: £18,000
Heating:
- Air source heat pump for heating and hot water
- Smart two-zone heating controls
- Hot water tank with immersion heater
Is there anything else I can have?
Options (at additional cost):
- Aluminium bi-fold doors for sitting room/kitchen (per door)
- Built-in double wardrobe with doors to match house choice
- Built-in single wardrobe with door to match house choice
- Oak window boards
- Oak skirting and architraves
- Log burner in the sitting room
- Mechanical heat recovery ventilation
- Brushed stainless steel or brass sockets/switches
- Additional white double electric points:
- Additional stainless steel/brass electric points:
- Wall light electrics (x3) to sitting room
- Coving
- Wired video doorbell
- Burglar alarm
- 2.4kw of photovoltaic panels
- 4kw of photovoltaic panels
- 7.2kw electric car charger
Can I change the layout of the first floor if I don't want four bedrooms?
Yes, you can choose from a number of different layouts, which are all set out for you to choose.
Can I do the same with the ground floor?
Yes, you can. If, for example, you want a different kitchen layout, you can choose from the various options. You can even decide not to have the extended ground floor (which gives you a bigger living space), resulting in a reduction on the quoted price as indicated. Speak to us directly for more detail.
How do I reserve?
Reservations of £2,000 are being taken to reserve your plot.
After that you will pay the plot price to the Custom Build Company (Developments) Ltd one month prior to the start of the build.
The selected builder will then arrange for the construction drawings to be prepared (the contract for the building of the house will be with the builder, and the build will be paid for in six instalments).
The build is estimated to take no more than 32 weeks from completion of the construction drawings.
Location
The site was originally part of the grounds surrounding Kingston Maurward College, an 18th century manor house nestled in the Dorset countryside. It also sits alongside Stinsford, a small, delightful, no-through village with an ancient church at its centre, the churchyard of which holds the heart of Thomas Hardy (his ashes having been interred in Westminster Abbey). This is a magical spot, with riverside walks along the River Frome towards Lower Bockhampton, where the well-regarded Yalbury Cottage hotel and restaurant can be found. Continuing down Bockhampton Lane, you can cycle to West Stafford, which is home to one of Dorset's best pubs, The Wise Man.
The county town of Dorchester is just over a mile away, and can be reached via a walk across meadows. Facilities in Dorchester include a mainline (London Waterloo) railway station; extensive choice of restaurants and shops; and a wide range of schools (private and state). Inland and coastal recreational activities can also be enjoyed nearby, with golf at Came Down just three miles away, and the Weymouth & Portland National Sailing Academy just nine miles. Transport is easy with the A35 conveniently accessible.
Directions
Use what3words.com to accurately navigate to the exact spot. Search using these three words: bridge.sandpiper.cabbages
Enjoy custom-building your own house
Rural location yet close to town
Floor plan options to choose
Save stamp duty as buy serviced plot and separate build contract.
ROOM MEASUREMENTS Please refer to floor plan.
SERVICES Mains electricity and private drainage.
EPC To be confirmed. The EPC rating will be dependent on choices made by the buyer as part of the build and design, but it is envisaged the property will be a minimum of EPC B.
TENURE Freehold
LOCAL AUTHORITY Dorset (west Dorset) Council. Tax band TBC.
LETTINGS Should you be interested in acquiring a Buy-to-Let investment, and would appreciate advice regarding the current rental market, possible yields, legislation for landlords and how to make a property safe and compliant for tenants, then find out about our Investor Club from our expert, Alexandra Holland. Alexandra will be pleased to provide you with additional, personalised support; just call her on the branch telephone number to take the next step.
IMPORTANT NOTICE DOMVS and its Clients give notice that: they have no authority to make or give any representations or warranties in relation to the property. These particulars do not form part of any offer or contract and must not be relied upon as statements or representations of fact. Any areas, measurements or distances are approximate. The text, photographs (including any AI photography) and plans are for guidance only and are not necessarily comprehensive. It should not be assumed that the property has all necessary Planning, Building Regulation or other consents, and DOMVS has not tested any services, equipment or facilities. Purchasers must satisfy themselves by inspection or otherwise. DOMVS is a member of The Property Ombudsman scheme and subscribes to The Property Ombudsman Code of Practice.
Important Information
- This is a Freehold property.
Property Ref: 654487_DOR240320
Similar Properties
4 Bedroom Detached House | Guide Price £650,000
A unique combination of period charm, modern convenience and versatile space, this is an ideal family home which also ha...
4 Bedroom Detached House | Offers Over £650,000
A much-loved home for nearly 30 years, the owners say, "Just a short stroll to town and the river, yet peacefully tucked...
4 Bedroom Detached House | £595,000
Owner says, "A fantastic, social, family home providing loads of space inside and out with great privacy. Being walking...
4 Bedroom Detached Bungalow | £685,000
Stunning, four-bedroom, detached bungalow in highly sought-after area Raymonds Hill on the outskirts of Axminster. Spann...
4 Bedroom Detached House | £699,950
Owners say, “Ours is a spacious and much-loved home, positioned in a secluded setting within a special village....
3 Bedroom Detached Bungalow | £700,000
** NO ONWARD CHAIN** This beautifully renovated home with incredible views has full planning permission to extend and co...
How much is your home worth?
Use our short form to request a valuation of your property.
Request a Valuation

